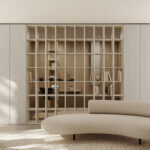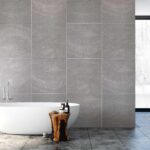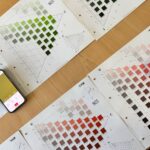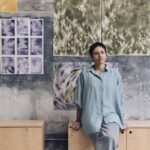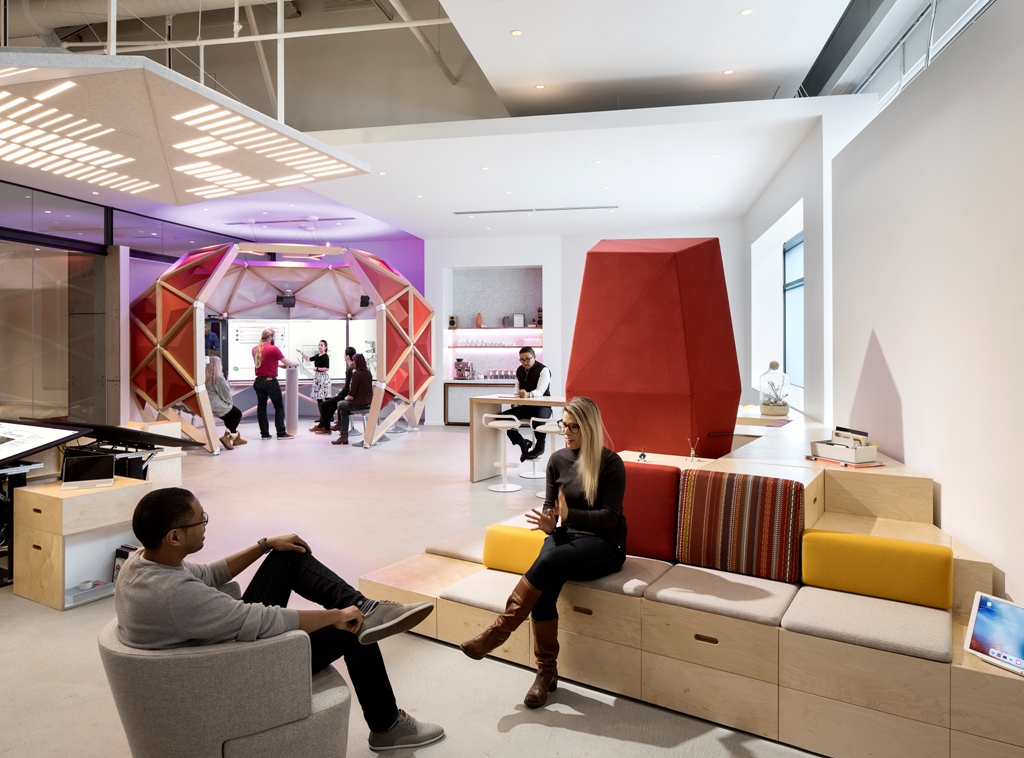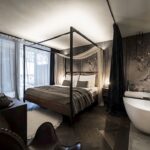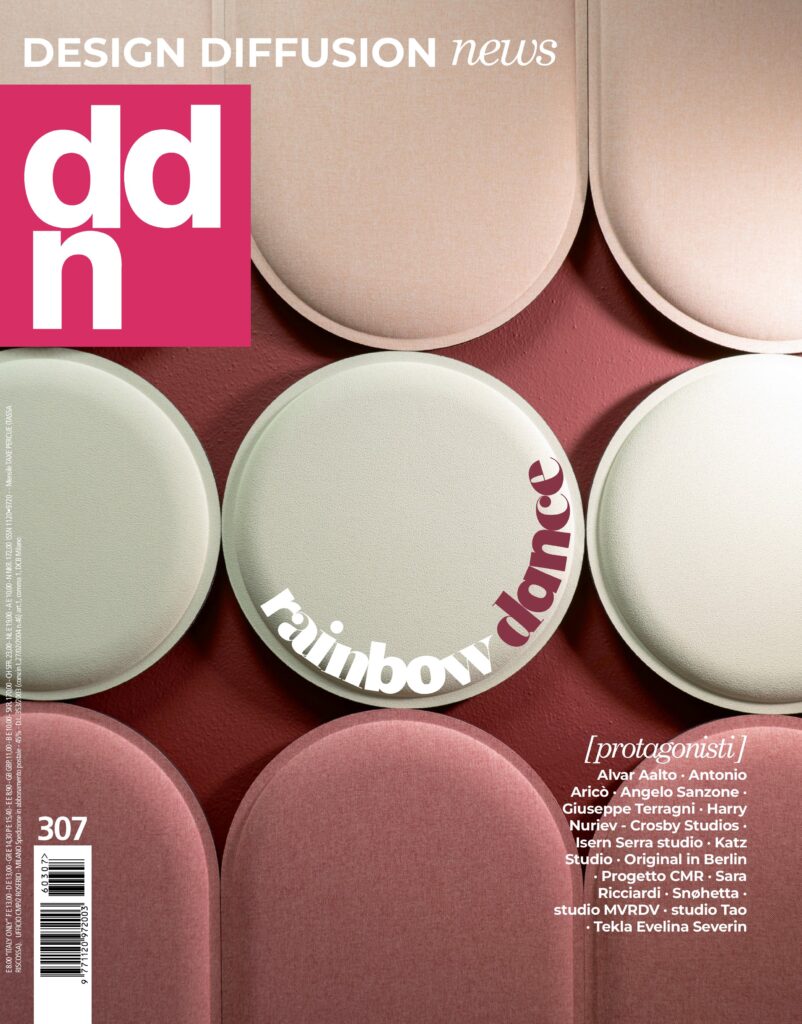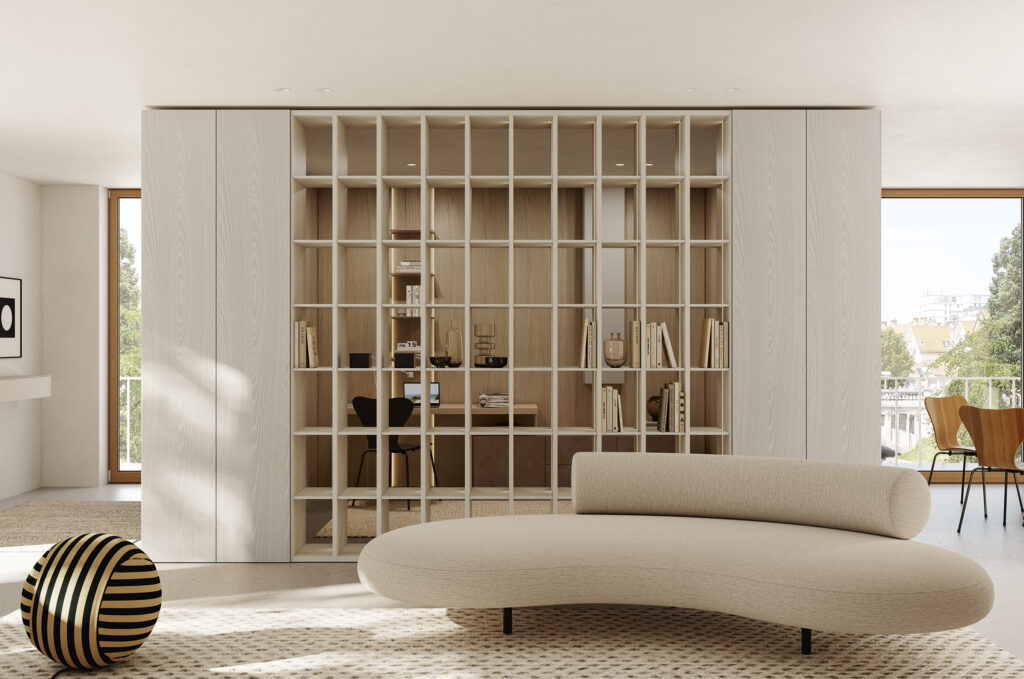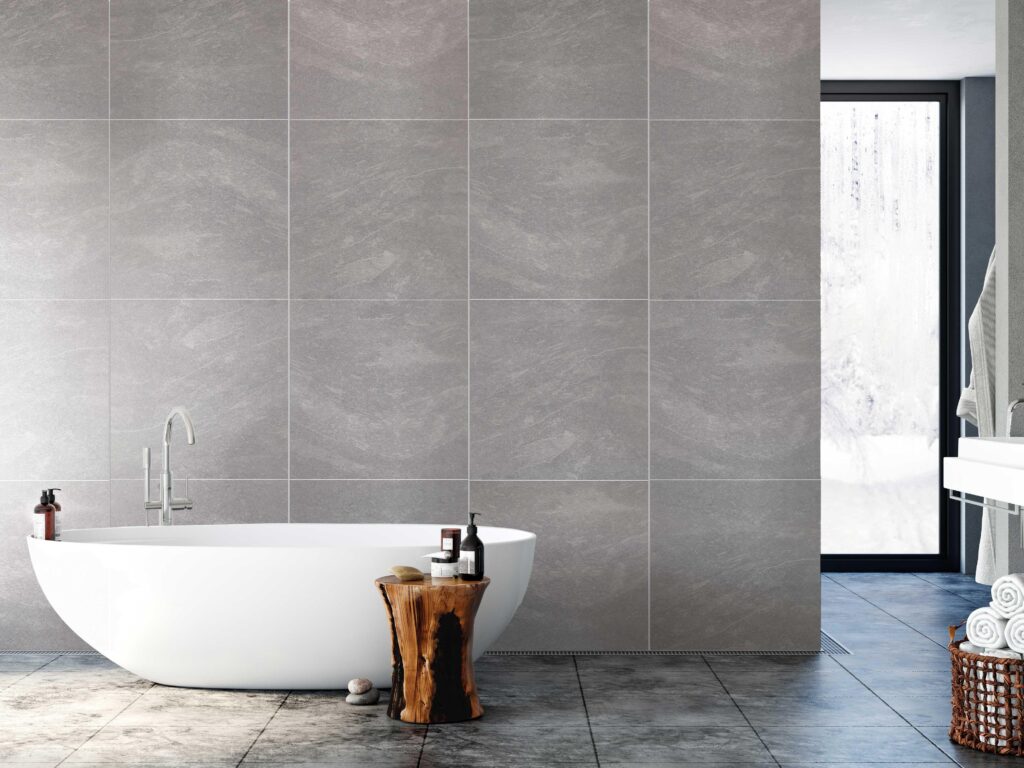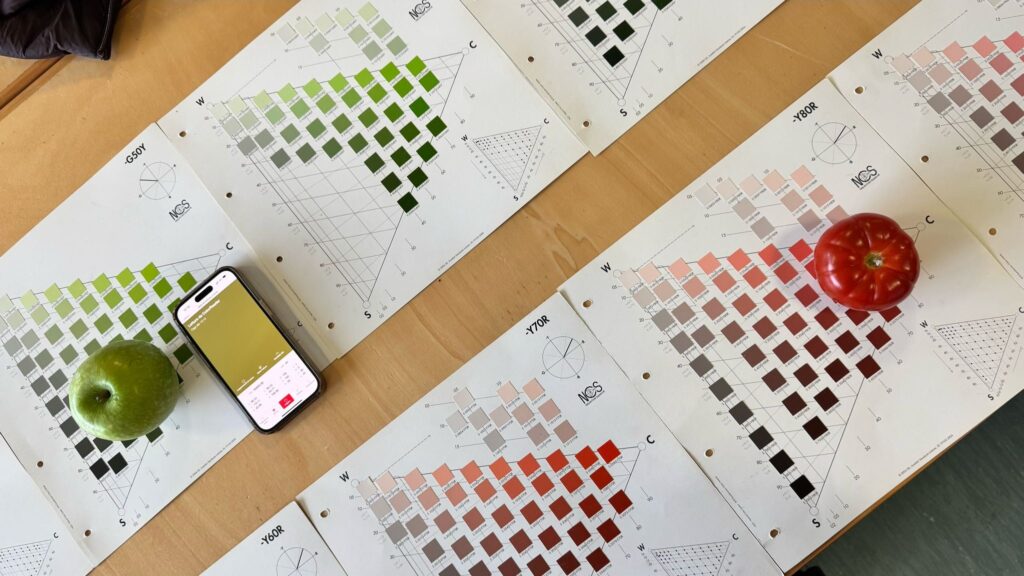Studio O+A designed for the Microsoft Envisioning Center a workplace that makes man-technology interaction easier and comfortable: a model for the immediate future

The Microsoft Envisioning Center is the laboratory of the US computer company where the most advanced technologies are studied and tested. Located in Redmond, home to the headquarters of Gates and Allen’s company, it is an innovation hub. And it had to have a work place up to the situation.

The team of Studio O+A, based in San Francisco, succeeded in creating an office that completely outperforms the standards of traditional workplaces: not only is it able to support the ongoing and fast changes in the way of working, but even to anticipate them.

The traditional office layout, consisting of computer stations, relaxation areas and meeting rooms, at the Microsoft Envisioning Center, was replaced by a futuristic vision of what an ideal office could look like in 10 or 20 years [or even before – ed.]. In little more than 140 square meters, the architects of Studio O+A have succeeded in obtaining different work areas, basing the project on the possibility of reconfiguring the layout with extreme simplicity and the use of innovative technologies that are completely invisible.

The entrance to the creative hub is similar to that of an ultra-contemporary home or a lounge dedicated to relaxation. Beyond the concrete wings is what the designers have brilliantly defined the activity landscape.

Everything revolves around the geometric module of the Next Generation Meeting Hexagon, built with wood panels and sound-absorbing panels, equipped with 360° cameras, interactive whiteboards that can record everything that has been written, and stools around the perimeter. The Hexagon is designed for advanced video conferencing, it allows multi-dimensional interaction between in-person participants, off-site participants and live tech info walls. Colored light cues indicate the status of the space: green for available, red for in use, blue for open and on display.

For Studio O+A this is a practical demonstration of how technology and physical space will increasingly work together to provide seamless services in the workplace. Around the conference hall are distributed easily reconfigurable furnishings. A series of stackable modules are used as – single or “group” – seats, object holders, casual table.
For those who need more concentration, cocoon armchairs have been installed to isolate themselves; there is also a nice corner for those who cannot give up the desk and the chair, a solution considered old-fashioned but that, undoubtedly, can be reassuring. The furniture can be moved, assembled or disassembled in a few minutes, depending on the needs or, why not, the mood of the employees.

The Microsoft Envisioning Center also includes a coffee corner, which can be used in two ways: closed, for a quick break, or open in bar mode to have a chat with friends. The space is flooded with natural light and is equipped with large lamps able to automatically adjust light intensity depending on the brightness of the space.
Again, technology is present but well hidden. “There’s still some debate in the industry about whether workplace design can actually facilitate change – says Primo Orpilla, founder and director of Studio O+A. I guess I’d say it can as long as the people using the space buy into the concept and are willing to let it work.” [Text Francesca Tagliabue – Photo Jeremy Bitterman]

