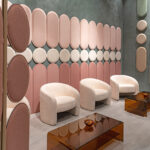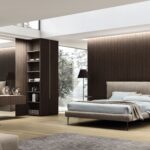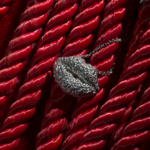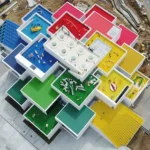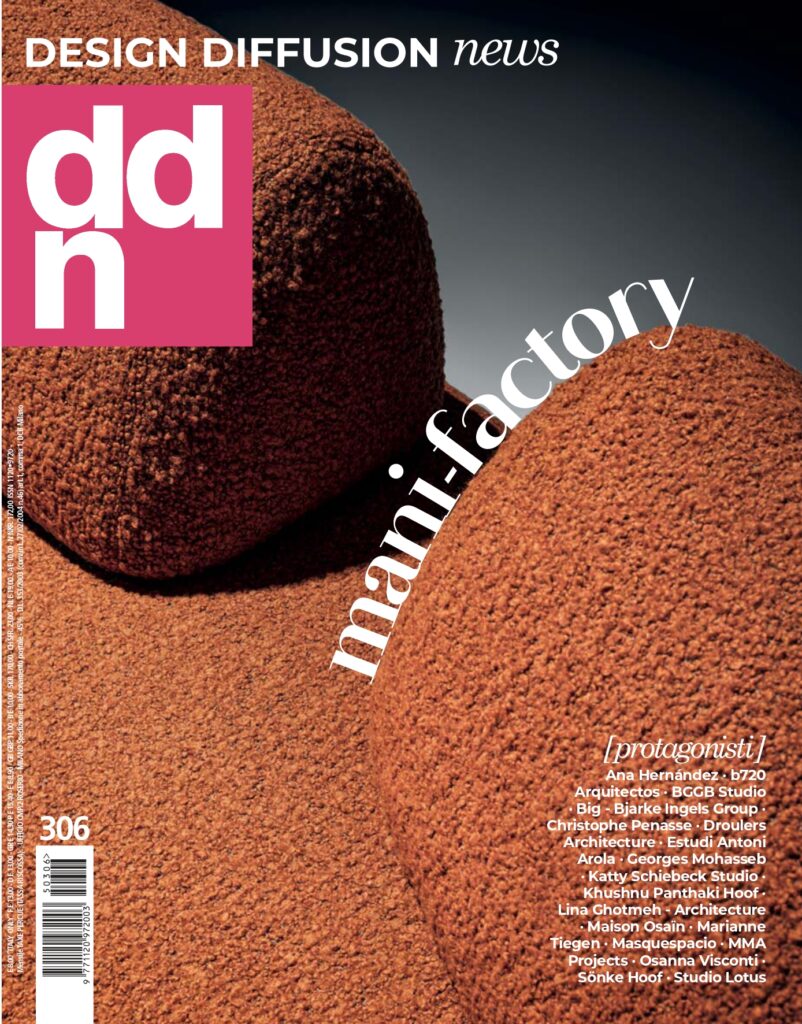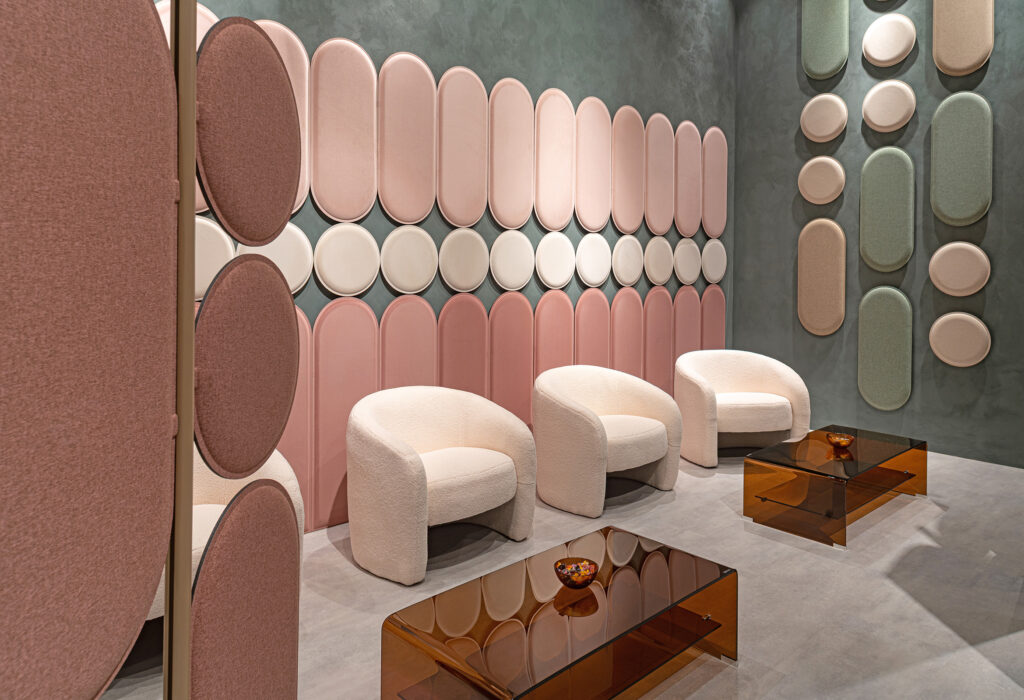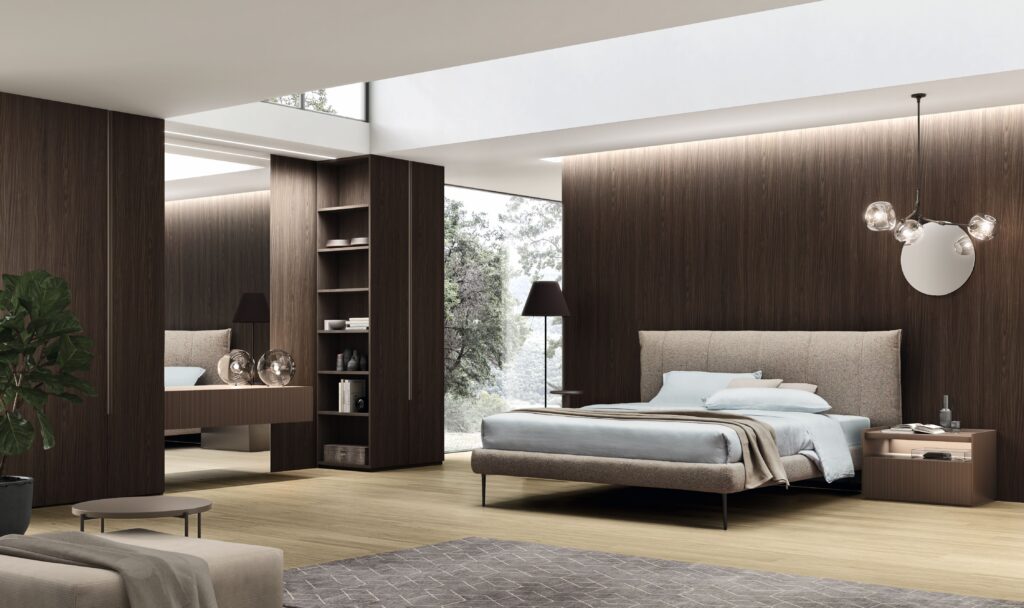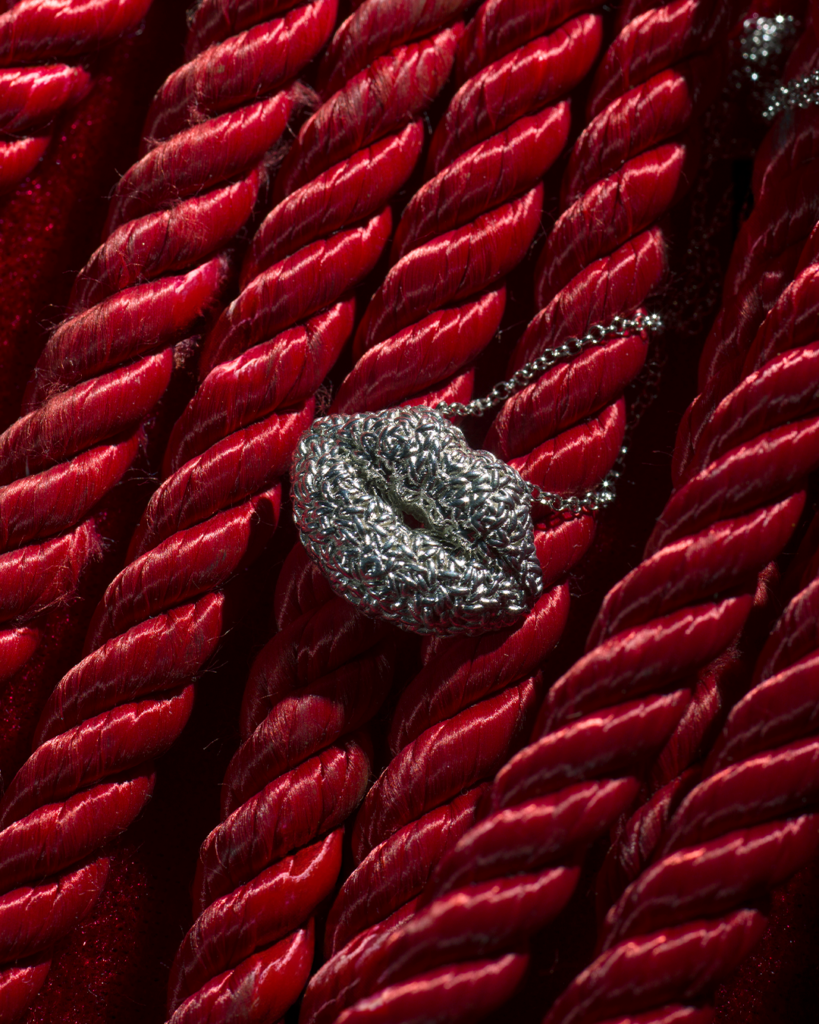In Vermont, Olson Kundig created a mountain cabin that camouflages with the surrounding nature
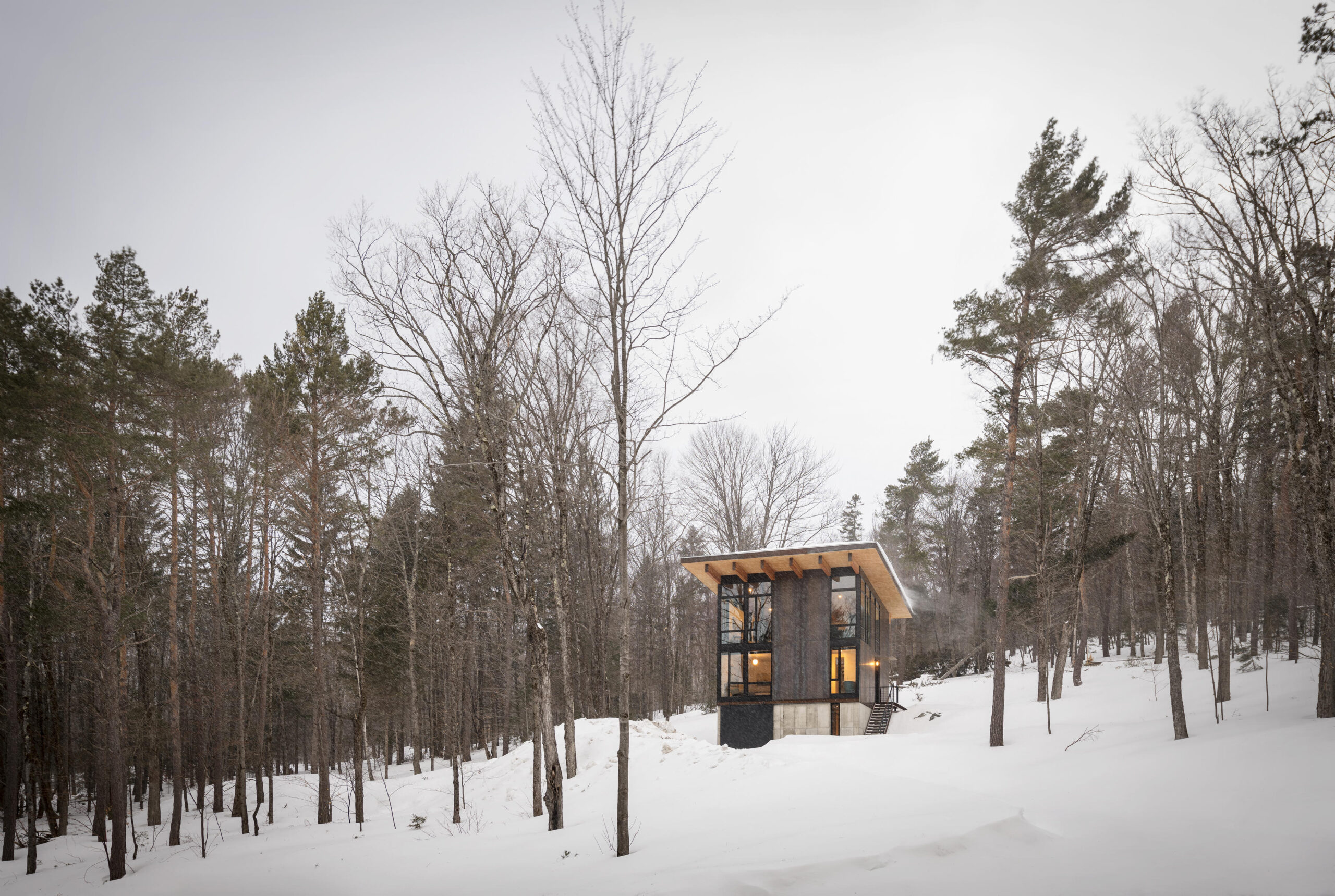
As winter comes, snow lovers return to spend their free time in the mountains, among ski trails, walks in the woods and local tastings. The experience becomes even more pleasant if the accommodation is a cabin, a typical isolated building in the mountains, which brings inside all the charm of the surrounding landscape. Olson Kundig, the architectural firm founded by Jim Olson in 1967 in Seattle, has built a small cabin equipped with every comfort in the heart of Vermont, surrounded by white pines and maple trees.
A mountain dwelling in a fairy-tale landscape
The cabin, with a 750-square-foot footprint, is nestled in the wilderness of Stowe, a town in Lamoille County, Vermont. Floor-to-ceiling windows surround the building on all four sides, providing unobstructed views of nature and the surrounding landscape. From the cabin, you can see the Green Mountains to the west, and the Worcester Range to the east. The house is divided into three levels. On the ground floor, there is a space used both as a garage and as a game room, a small bedroom and a bathroom. The first floor, overlooking the main entrance, houses two more bedrooms and a second bathroom. Finally, the second floor hosts the large living area.
Discover the top 5 hotels in the mountains selected by Design Diffusion
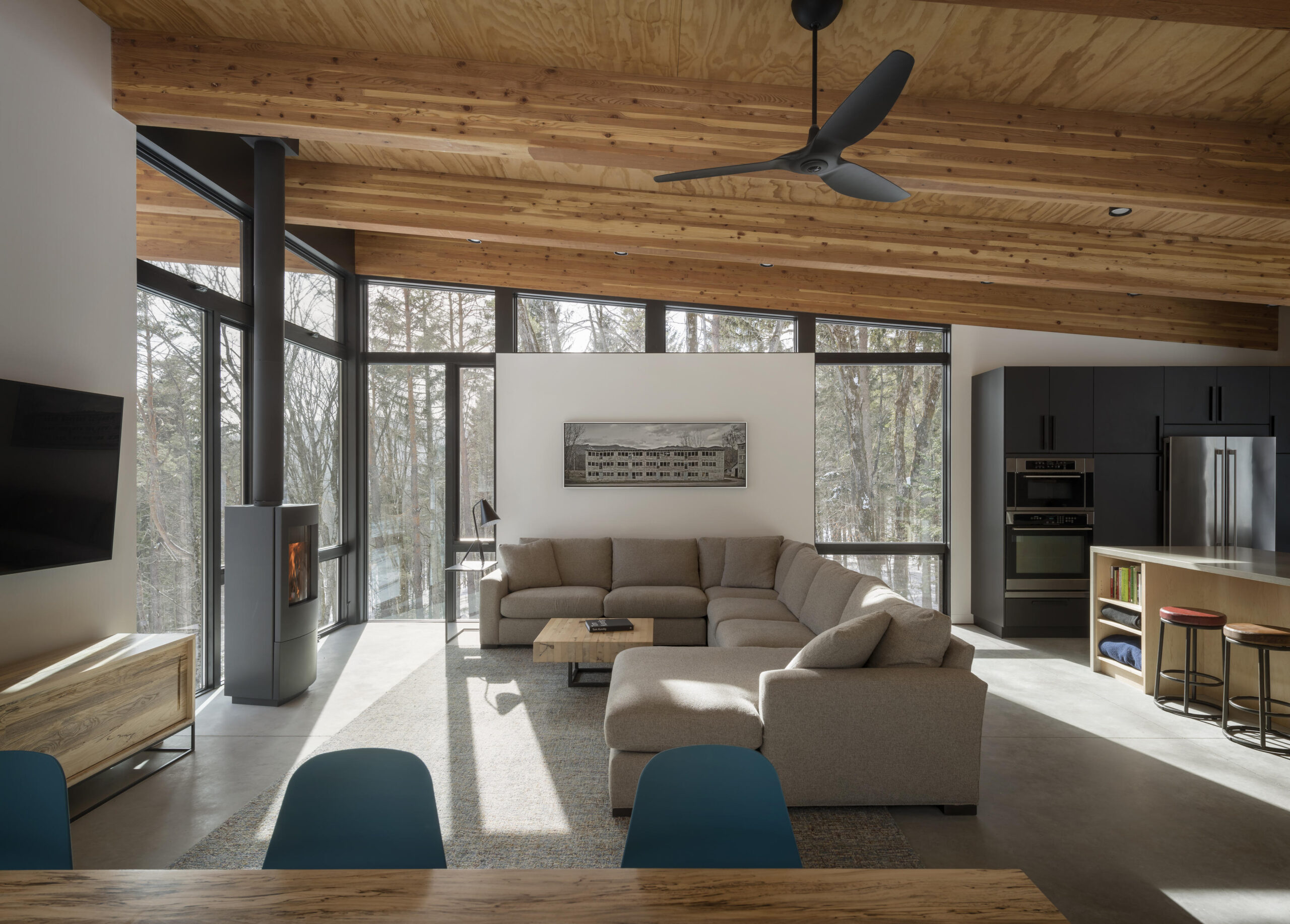
The dwelling was built with steel, wood and concrete. It features two staircases: the internal one connects the three levels of the house, while the external stair allows access to the house from the first floor. The second entrance is located in the garage on the ground floor.
Olson Kundig drew inspiration from local architecture and used raw materials harmonizing with the wilderness
The materials used to build this mountain cabin are the traditional ones used in Vermont architecture, which inspired the firm. Their raw state establishes harmony between indoor spaces and outdoor nature. Boundaries are blurred: the inside of the house becomes a projection of the outside. The cabin’s exterior is made of steel to better withstand the cold temperatures typical of Vermont’s winter. The interior spaces, on the other hand, feature wood ceilings with exposed beams, poured and cast concrete elements in the kitchen and bathrooms, and concrete floors with built-in radiant panels.
Discover Casa Bosco Antico by Mobart Ben
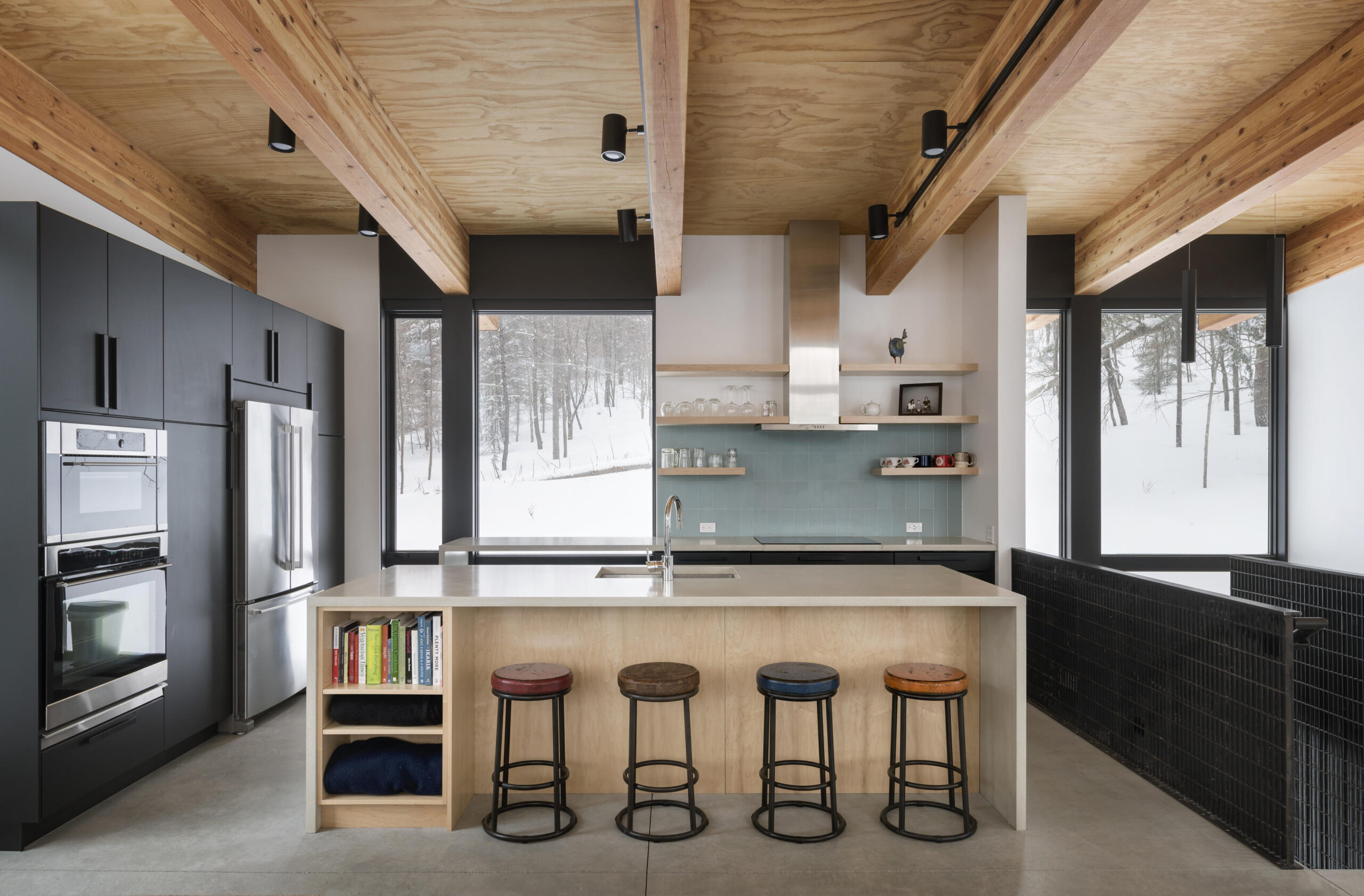
Below, other pictures of Olson Kundig’s cabin in Stowe, Vermont

