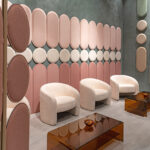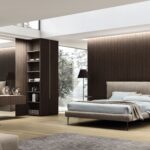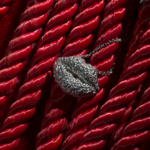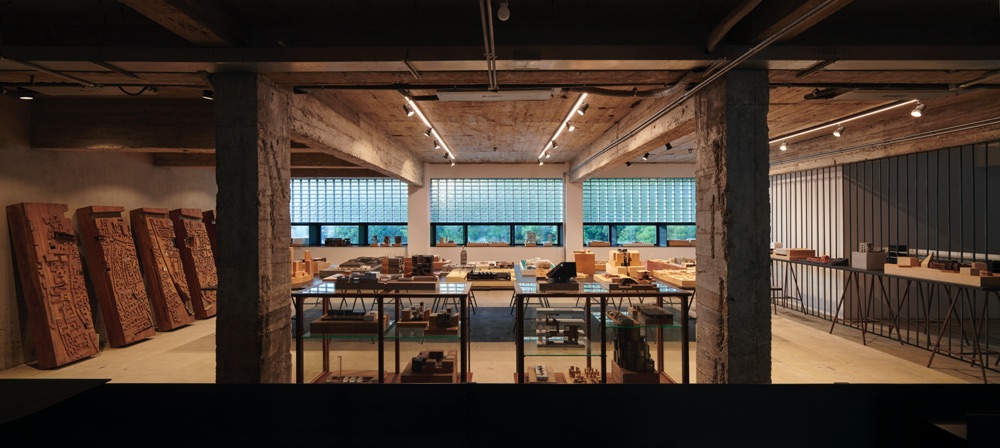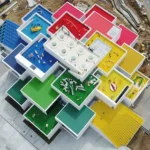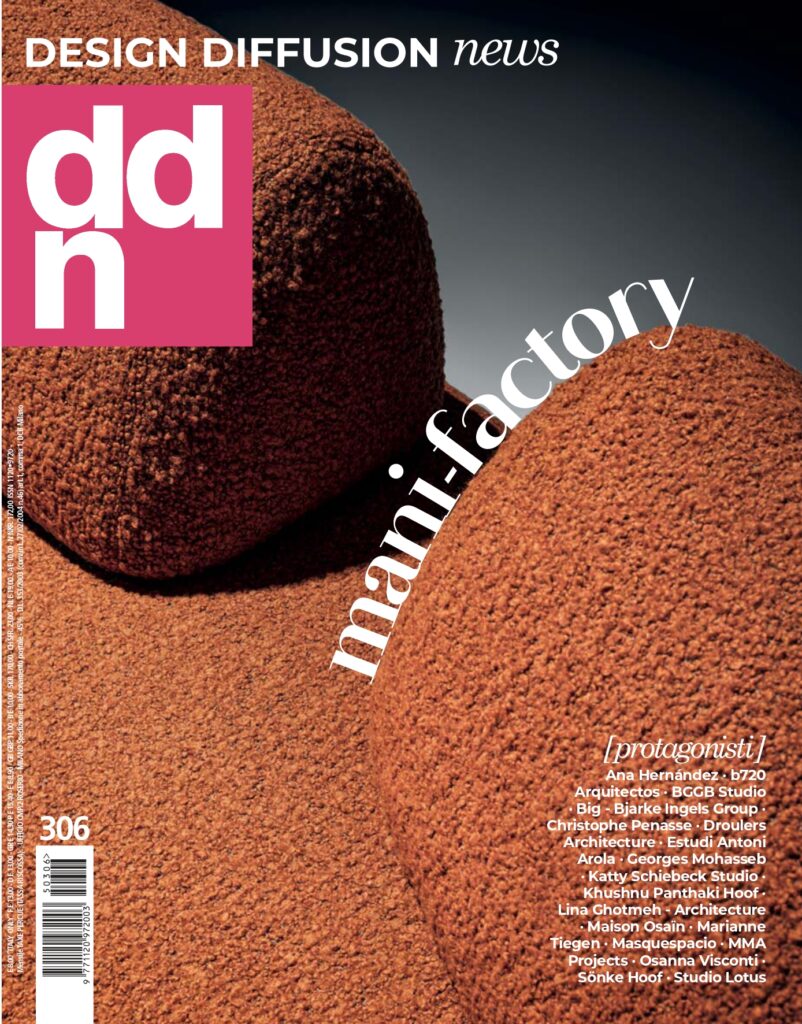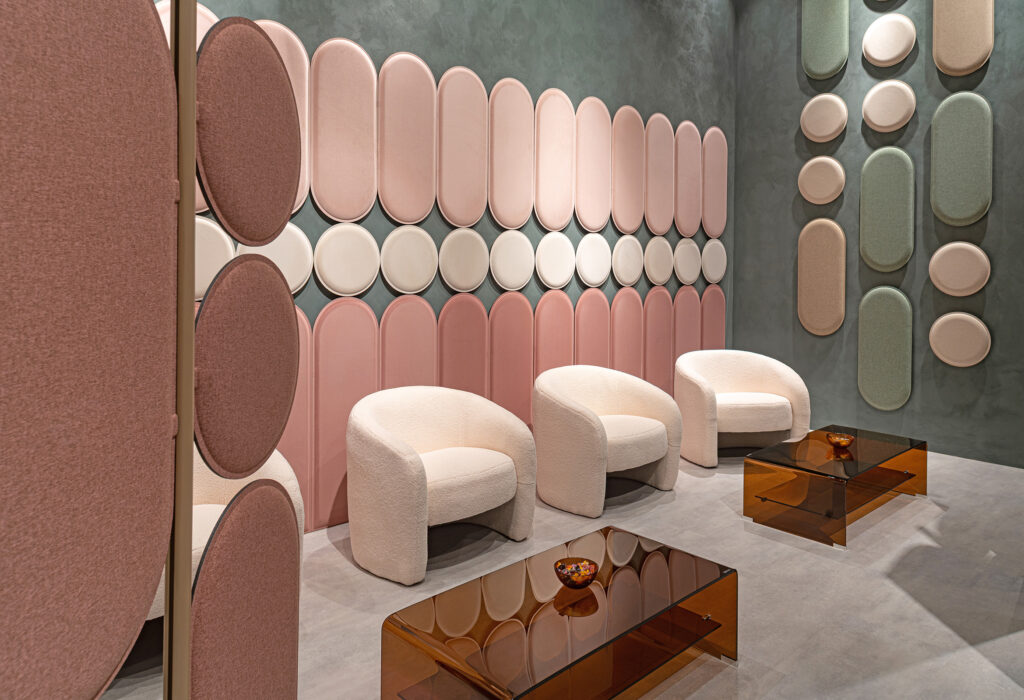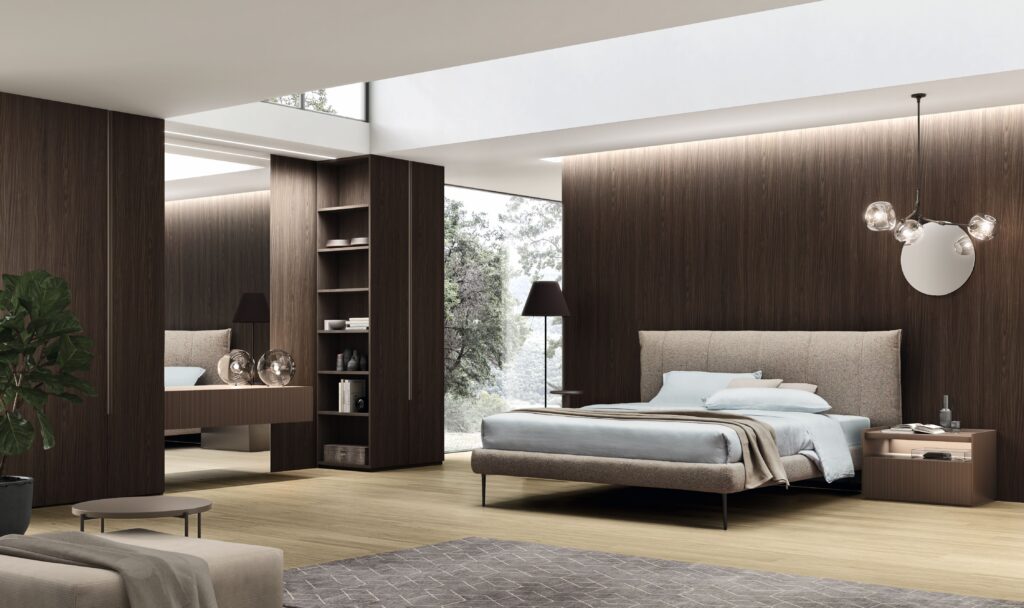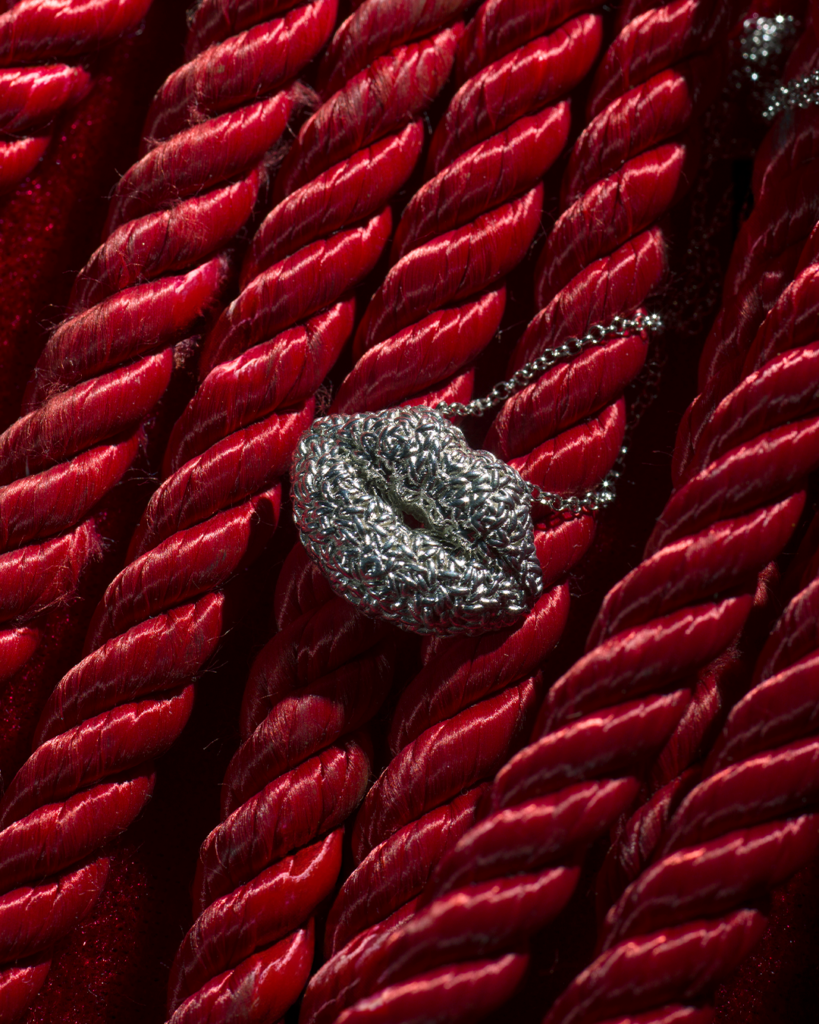The new office of Neri&Hu in Shanghai is a shared project
The philosophy of Neri&Hu architecture practice has always been to reuse existing buildings, trying to preserve the shell and façades as much as possible. This is also the case for No 31, which houses their new headquarters. The space of the building is shared with other businesses, such as the Luneurs bakery, companies Stellar Works and Muuto, and Artling, an art gallery.
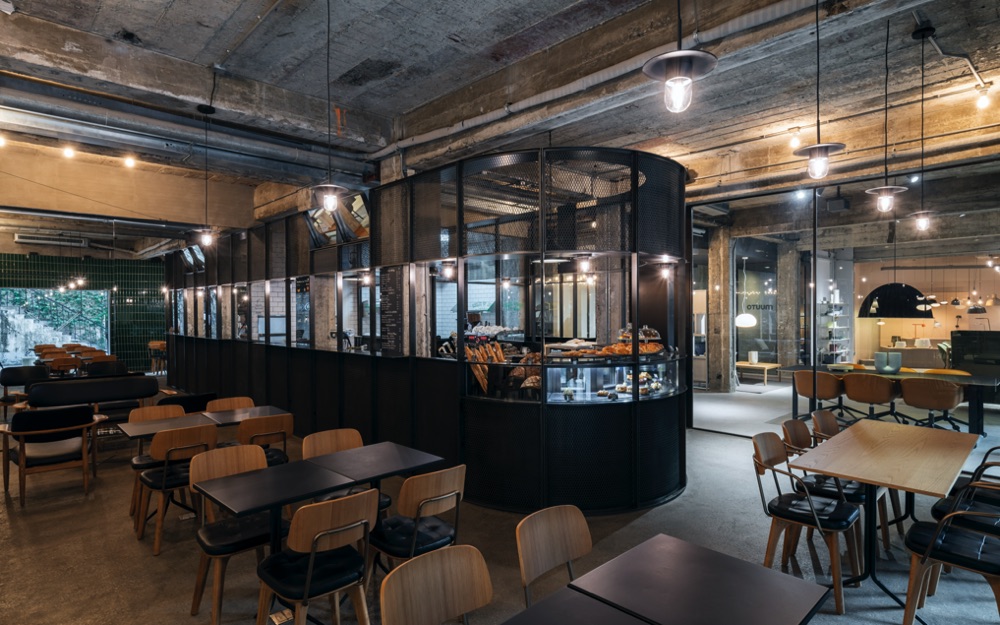
No 31 is located at 31 Jiaozhou Road, in Jing’an Temple, one of Shanghai’s oldest and liveliest districts, full of well-preserved and restored historical buildings. The four-story building originally housed offices or dormitories for a small industrial area. Neri&Hu decided to revolve their project around the existing envelope, starting from the façade. To avoid major structural changes, a black metal frame was applied to the existing windows, covering the lower part and creating the illusion of horizontal ribbon windows.
Discover Camerich pavilion at CIFF Shanghai 2020 by Neri&Hu
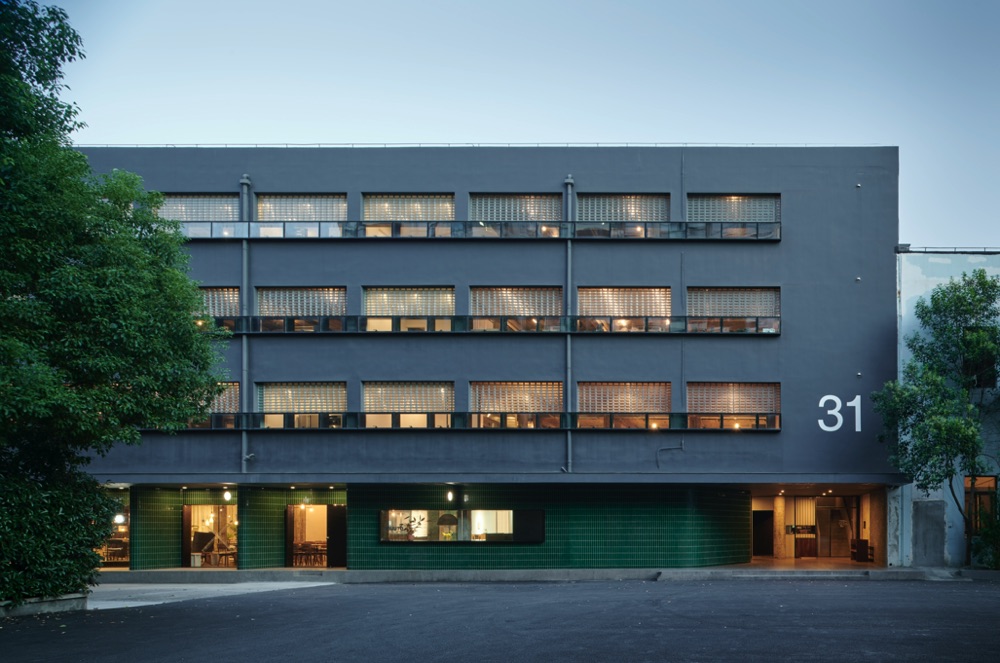
No 31 in Shanghai: a shared space
While the three upper floors are painted dark gray, the ground floor features green tiles. The tiled strip defines the rounded staircase as well as doors and windows. A deep canopy protects the sidewalk on the ground floor, as a welcoming gesture, and offers shelter from the rain, which in Shanghai can be very heavy.
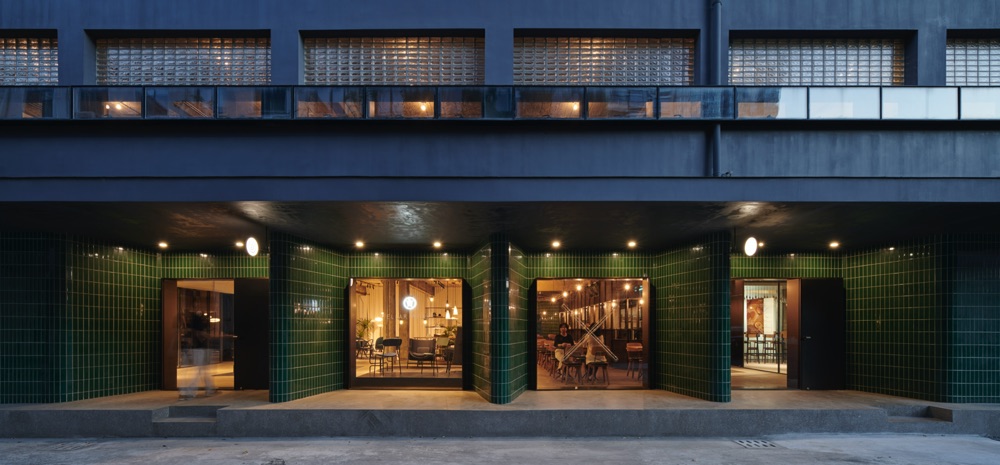
Also the interiors of the building preserve their original look as much as possible, and reinforced concrete was left exposed despite minor flaws and irregularities. The original structural grid was preserved where possible, integrated by a few horizonal and vertical cuts that made it possible to create double-height spaces. Several steel and glass enclosures are added, while white box volumes define working and socialization areas, alternating on the floors.
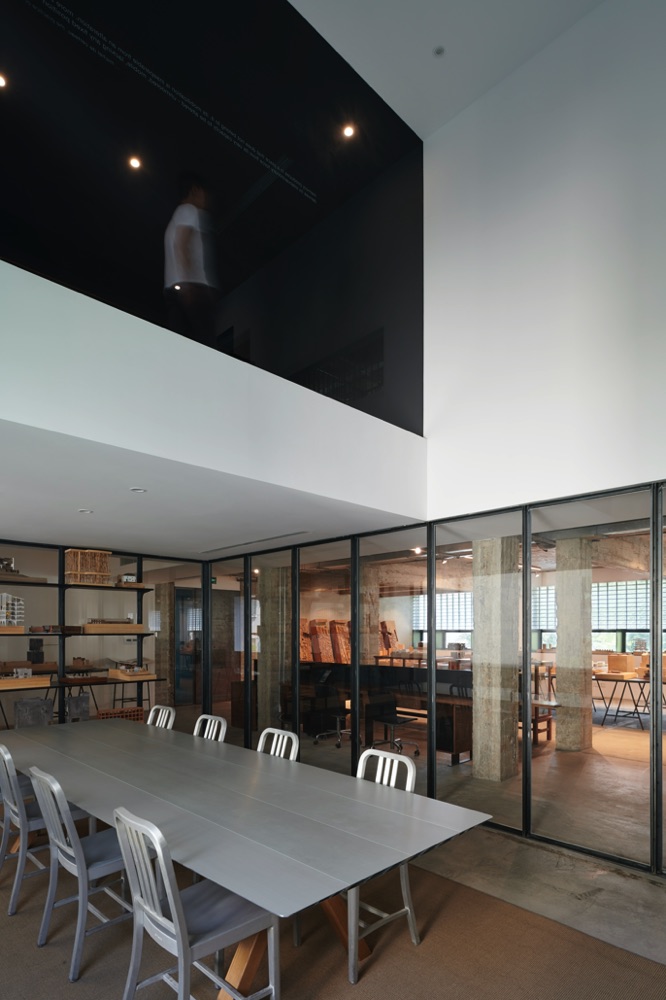
An industrial building for Neri&Hu’s design community
The project of these spaces was inspired by the “design community”, the same principle underlying Design Republic, the first store Neri&Hu opened 10 years ago. The existing staircase connects the main building with some communal spaces open to the public. On the second floor there is an open kitchen while the roof hosts a rooftop garden. The mezzanine on the second floor is a multipurpose event space.
Discover Camerich pavilion at CIFF Shanghai 2020 by Neri&Hu
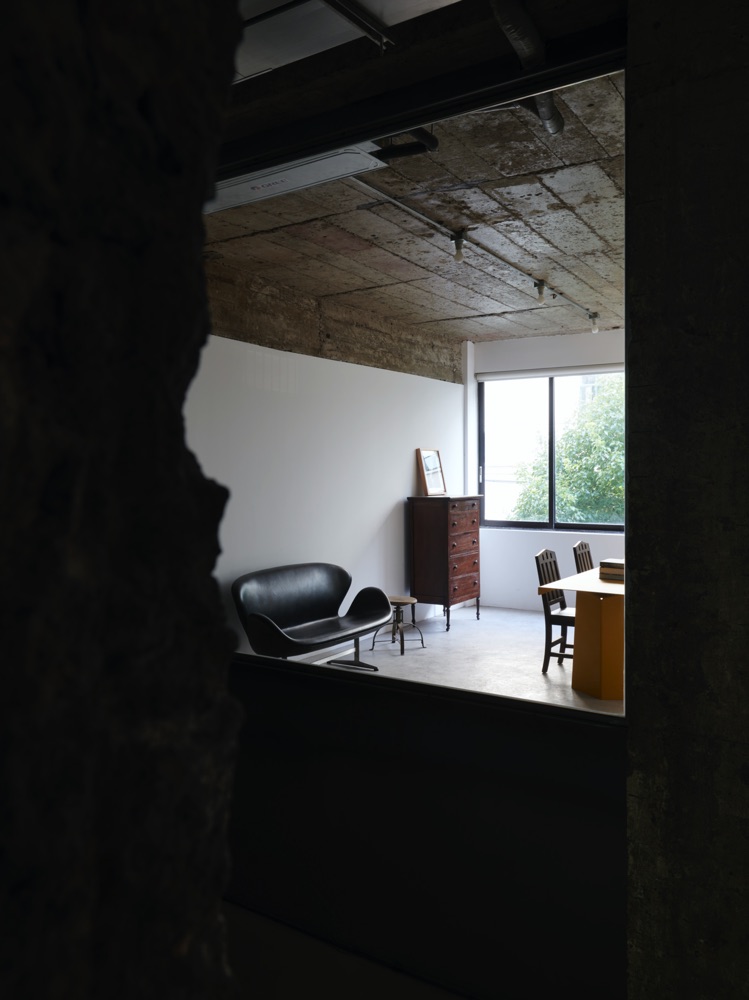
A complex and simple project at once that expresses the spirit of the architect duo, which is international and multidisciplinary in the broadest sense of the term. From their travels around the world, they have drawn a global vision of architecture and design, which translates into buildings where even the smallest finish and furniture details are considered. Furniture is a sector in which they are directly involved, with the creative direction of Stellar Works, and the activity of Design Republic, for which they design and sell products.
Below, other pictures of Neri&Hu headquarters

