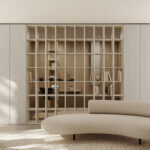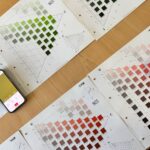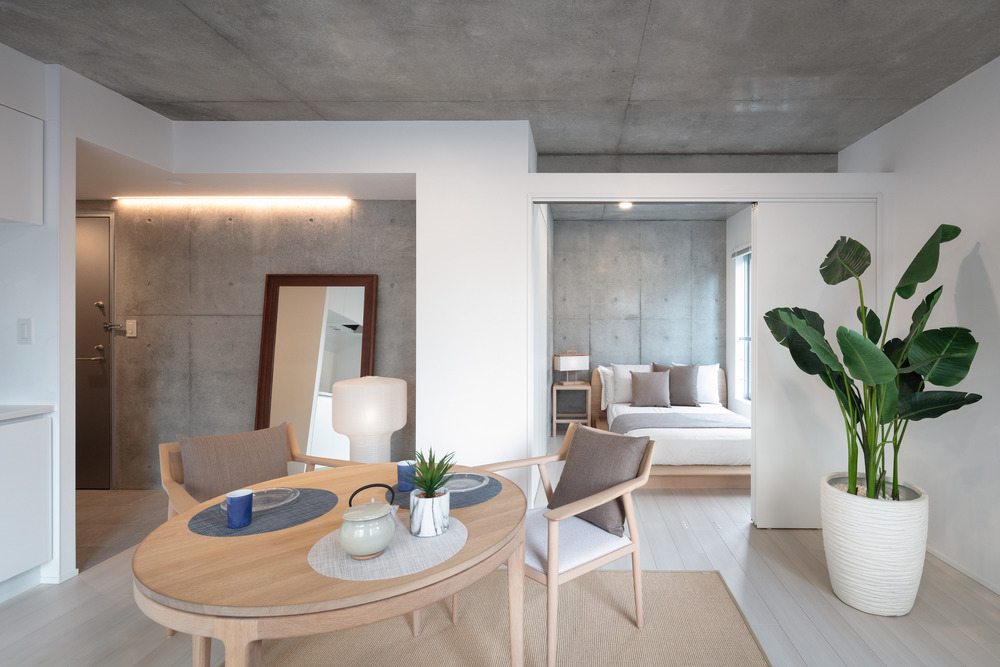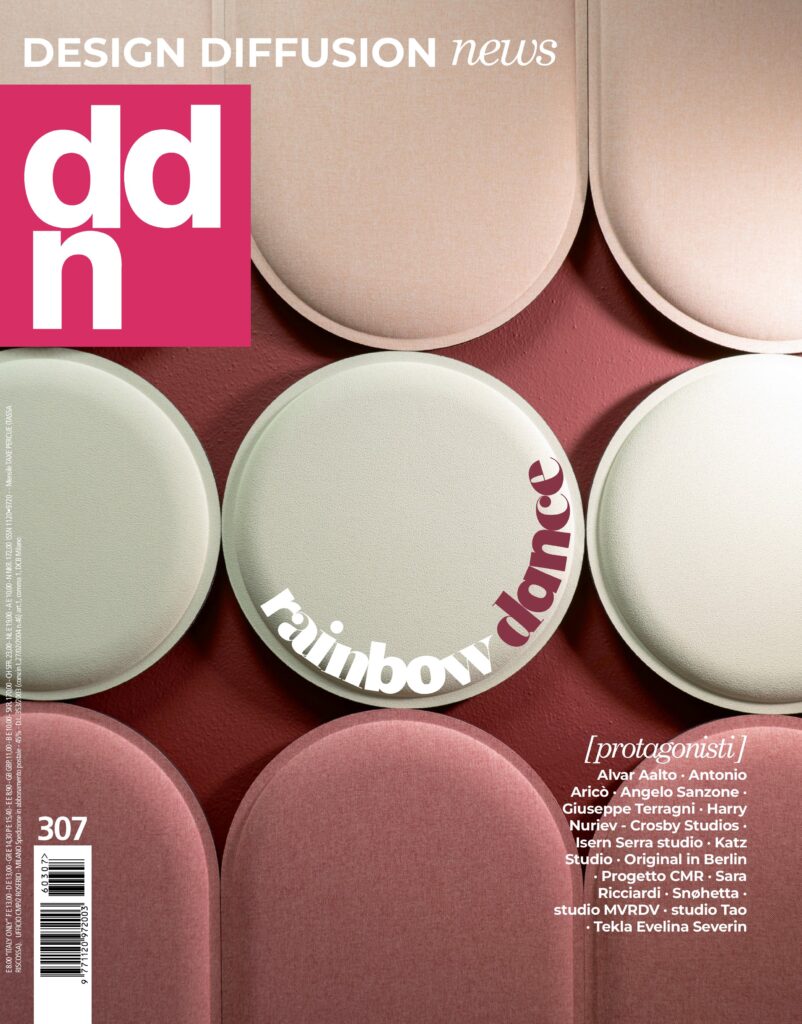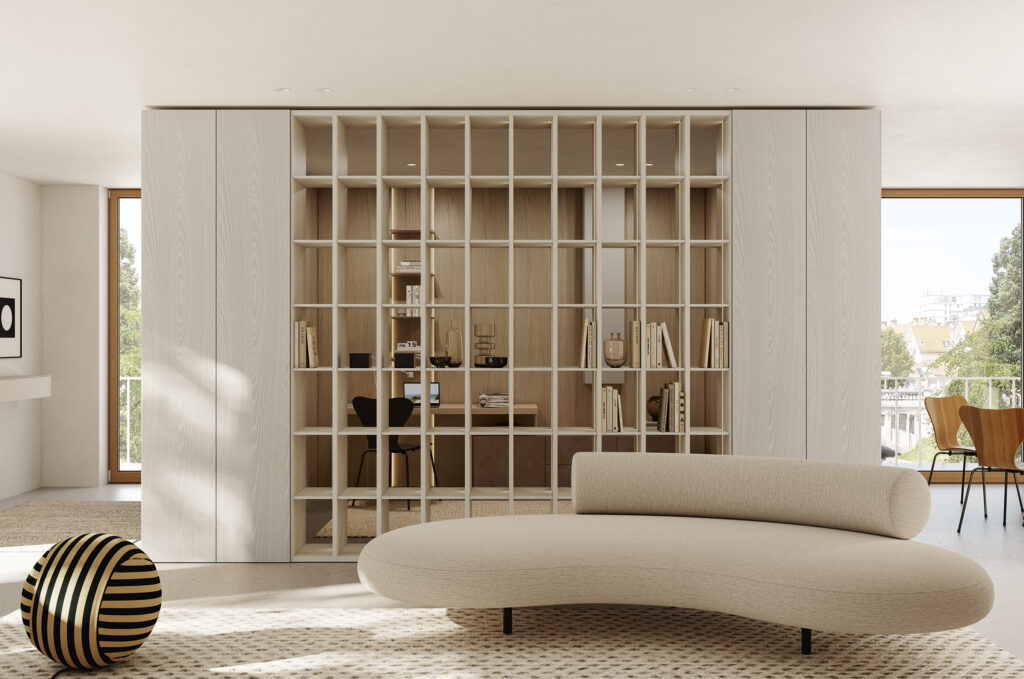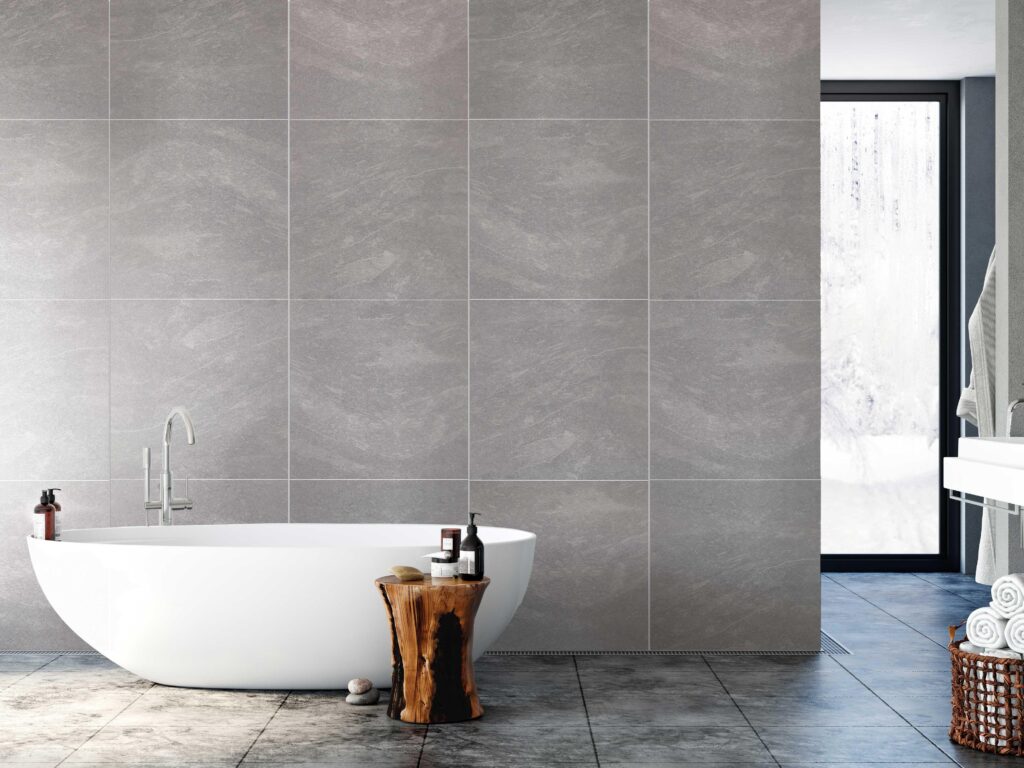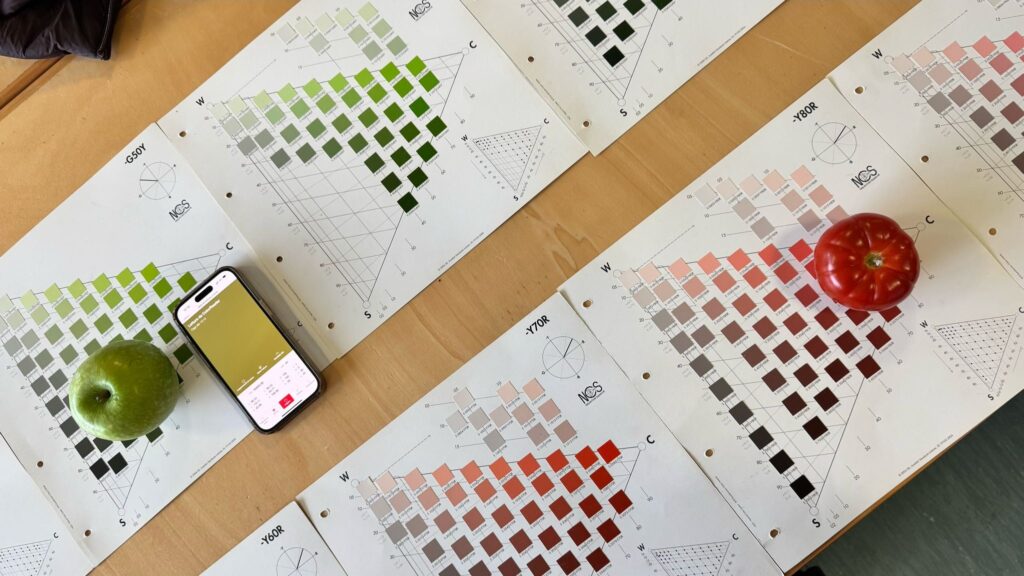A mixed-use architecture by Sasaki Architecture in the heart of Shirokane, Japan, has won the Architecture Master Prize 2021
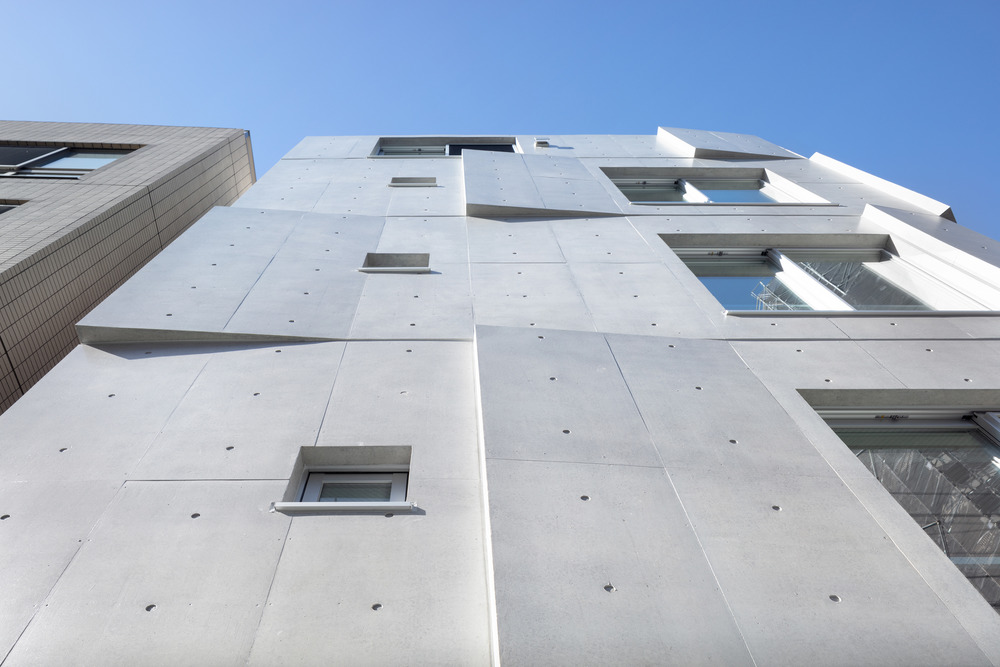
The new mixed-use architecture designed by Sasaki Architecture in Shirokane, Japan, has won the Architecture Master Prize 2021 in the Mixed-Used Architecture category. The Architecture Master Prize is one of the world’s most prestigious international awards, recognizing the best projects in architecture, interior, product design, landscape architecture and photography.
The new multipurpose architecture by Sasaki Architecture
Sasaki Architecture’s winning project is located in Tokyo’s Shirokane district, Japan, and is a five-story building consisting of residential, retail, and office spaces.
Its façade is composed of RC bearing walls and shimmering stainless-steel panels. Devoid of form and color, during the day it reflects the static and moving shadows of the surrounding landscape and vitality.
Discover the Japanese pavilion at Expo 2020 Dubai
Design freedom and transformable spaces
The building houses a restaurant, residential units and, on the top floor, offices.
The housing units are studios or apartments with a living room that also becomes a bedroom, dining room and kitchen. Large square windows ventilate the spaces, illuminating them with natural light. The internal organization of the houses is simple and linear, designed to transform the spaces in line with one’s needs. In fact, each apartment has large sliding partitions that separate the living room from the bedroom when needed.
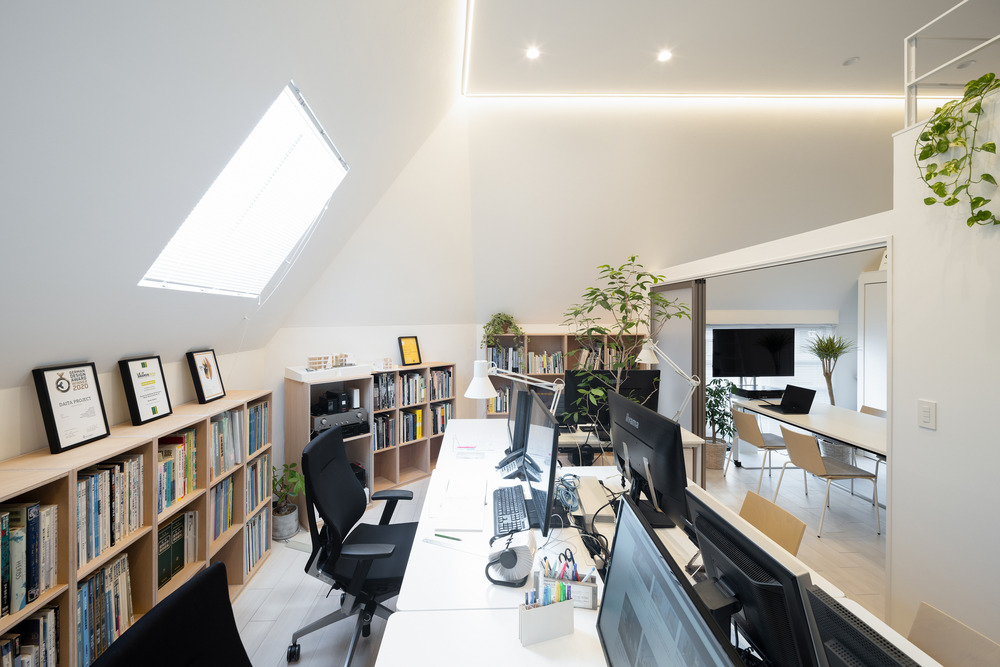
Lastly, on the top floor are the offices. The 3.7 m high ceiling has made it possible to create a loft area to be used for working or as another housing unit. [Ph: TAKUMI OTA PHOTOGRAPHY]

