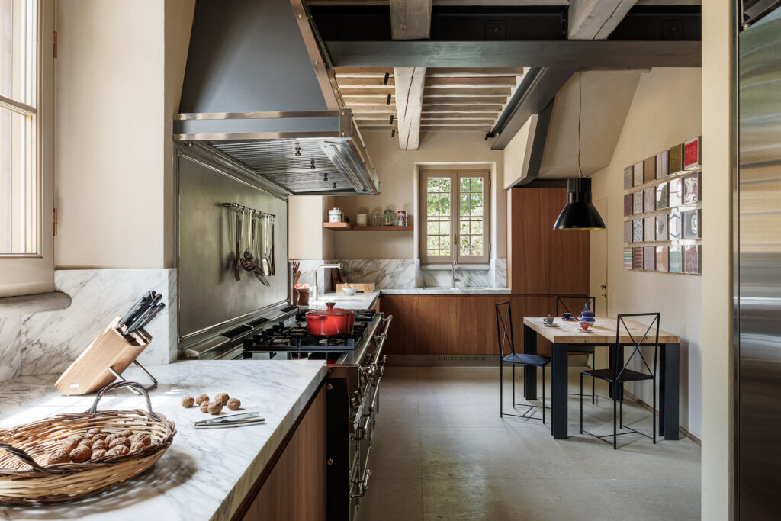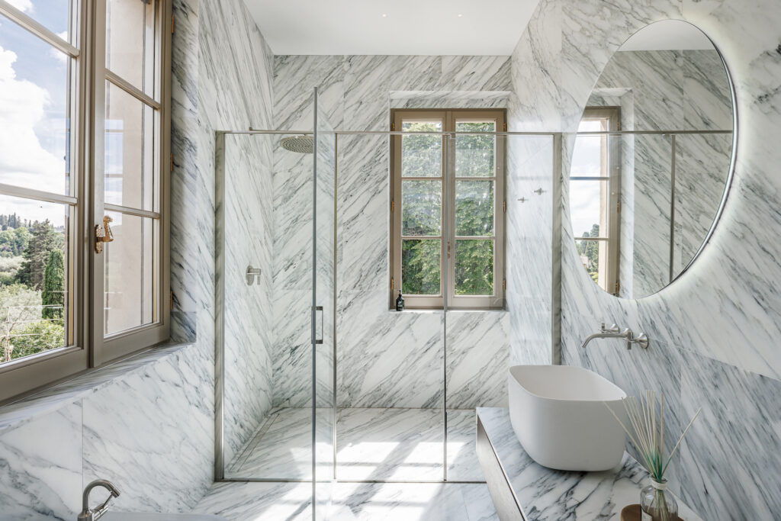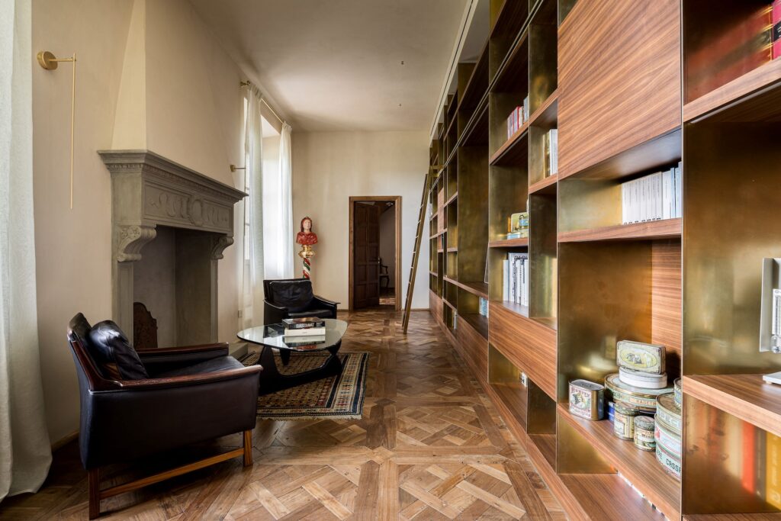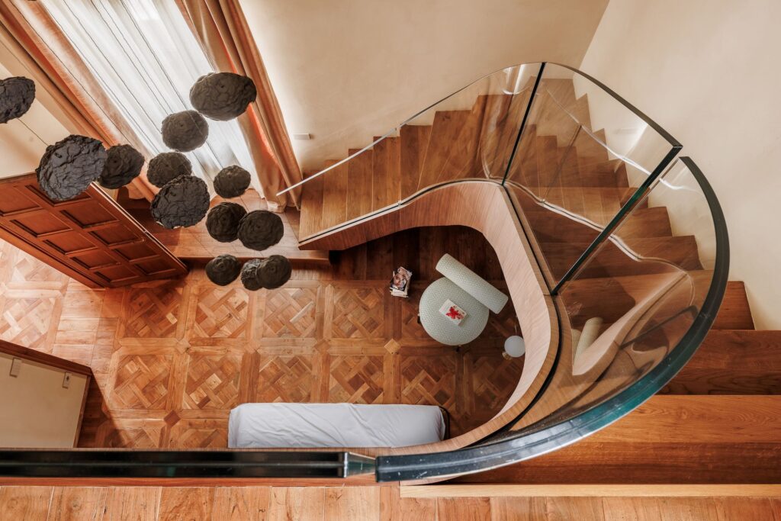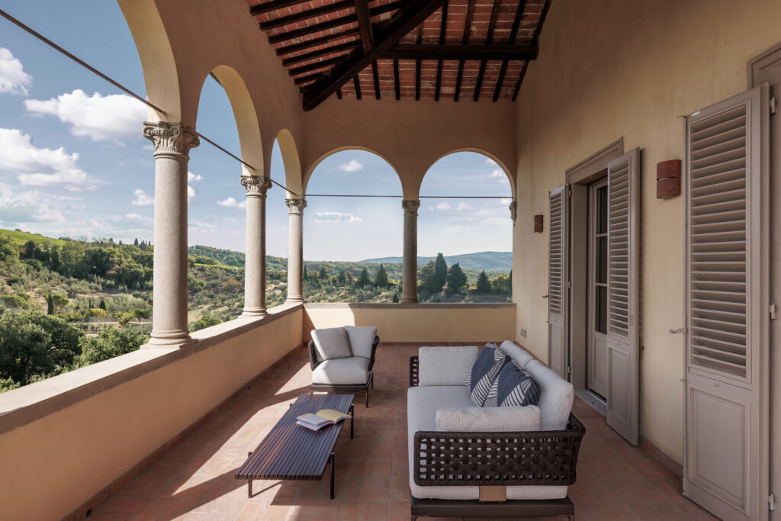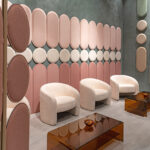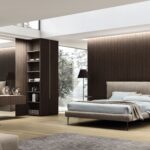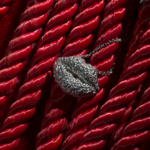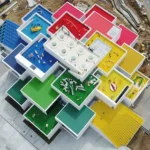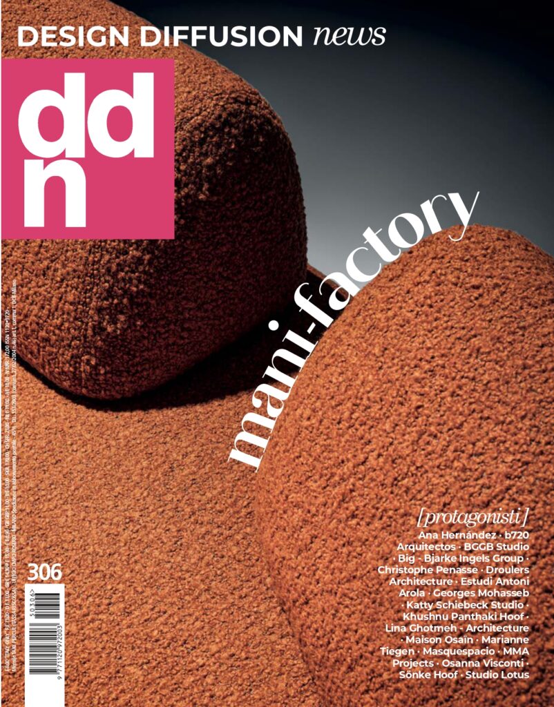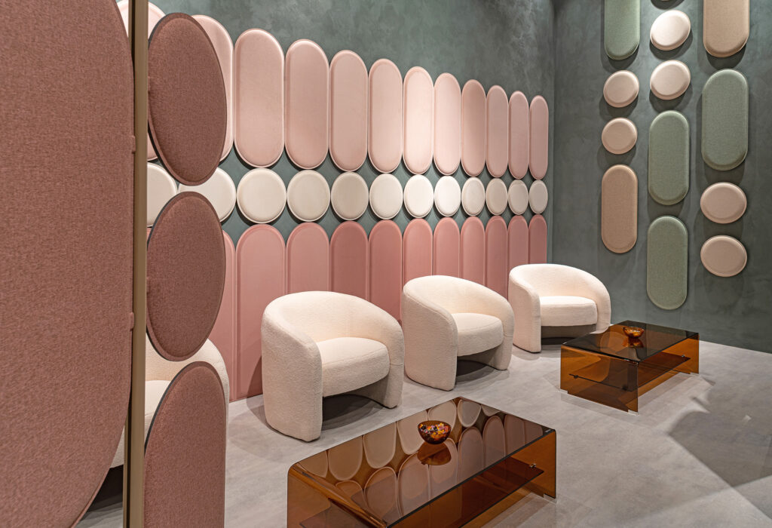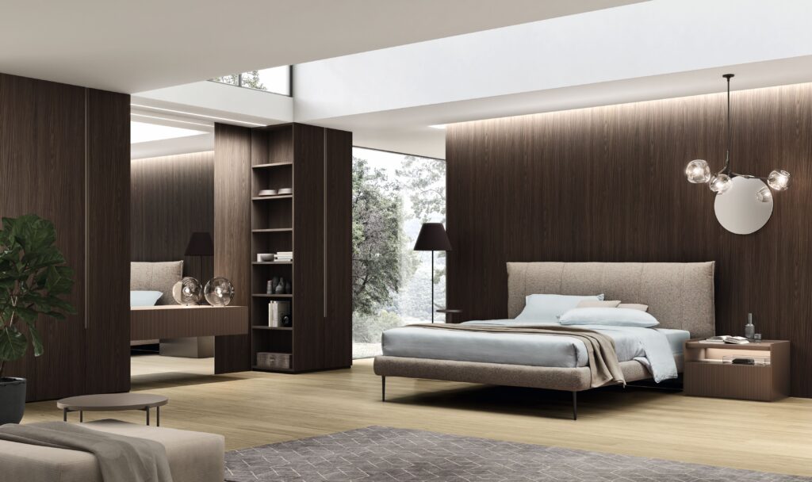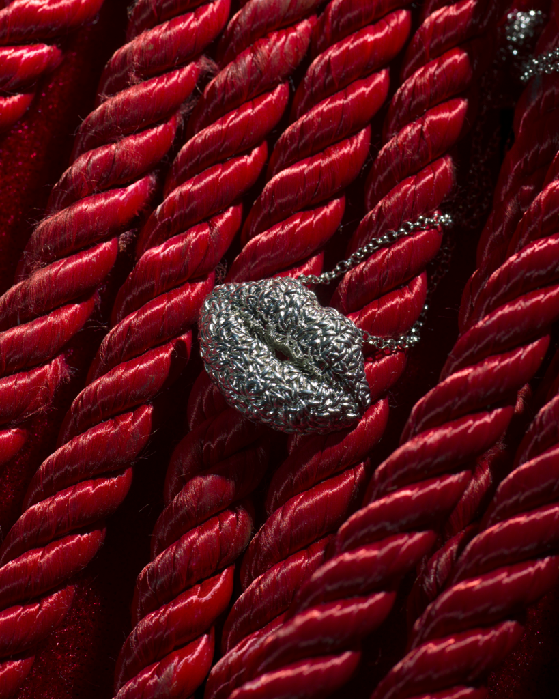In Florence, Pierattelli Architetture renovates Villa il Gioiello and its interior design, between refined atmospheres and ancient suggestions
Memories of the past are combined with contemporary functions through careful, balanced and sophisticated design interpretation. Located in close proximity to the historic center of Florence, Villa il Gioiello is a private residence spread over five floors occupying an area of 700 square meters.
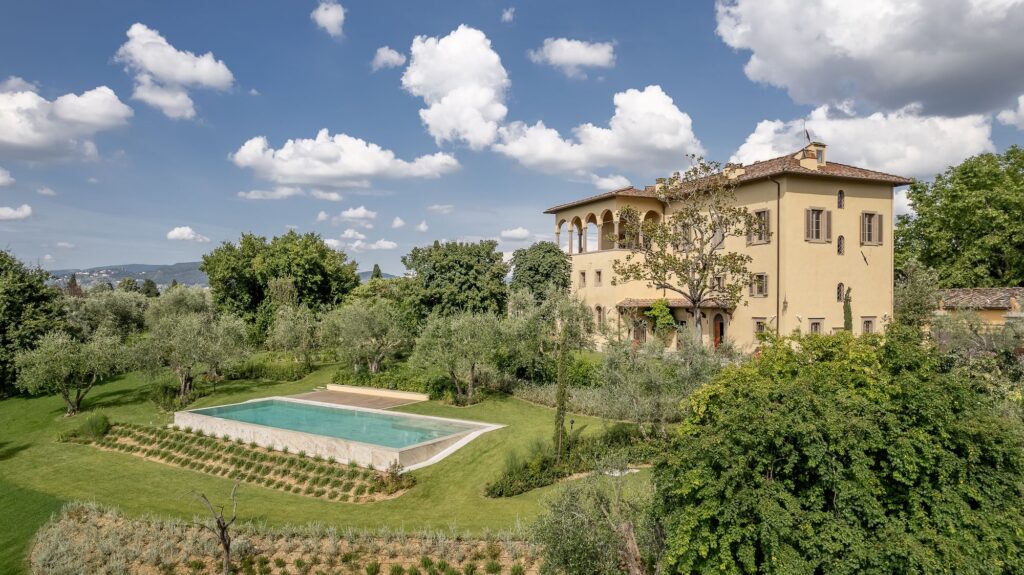
Villa il Gioiello: the project
The renovation and interior design project by Pierattelli Architetture has preserved the atmosphere and ancient soul of this place by creating a single-family home with timeless charm, and a constantly evolving story recounted by the many works of art by important twentieth-century figures such as Alighiero Boetti, Ettore Spalletti, Jannis Kounellis.
On a structural level, the architects have restored and enhanced the original elements, giving new character to both the interiors and the outdoor garden with an infinity pool lined with white quartzite.
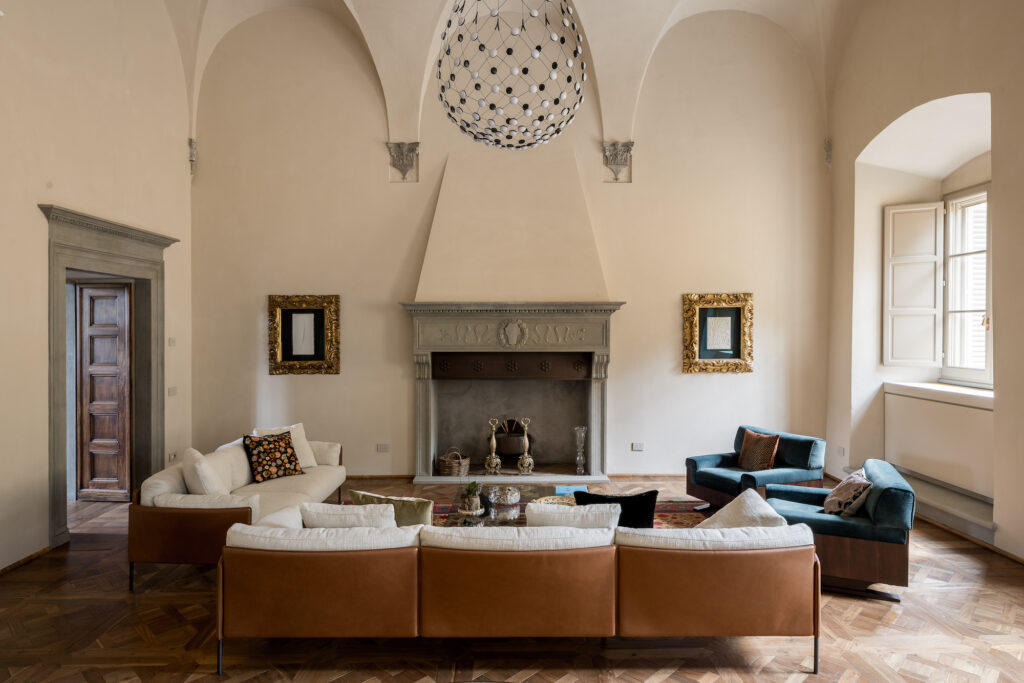
While some elements of the period remain visible – such as the outdoor loggia facing the garden, the solid teak parquet floors recovered and arranged in tiles, the arches and the wooden beams, the large vaulted ceiling hall –, the various rooms have been given a new look through a play of surfaces and a juxtaposition of natural materials such as marble, travertine, teak and walnut wood.
The ground floor rooms are large as was normal for the period and house the areas designated for conviviality: the double living area is a double-height hall surmounted by a cross vaulted ceiling; the kitchen, in a typically Tuscan style, presents a textural contrast between the warm tones of teak, with its artisanal allure, and the refined tones of stone, which lends a linear and more contemporary touch.
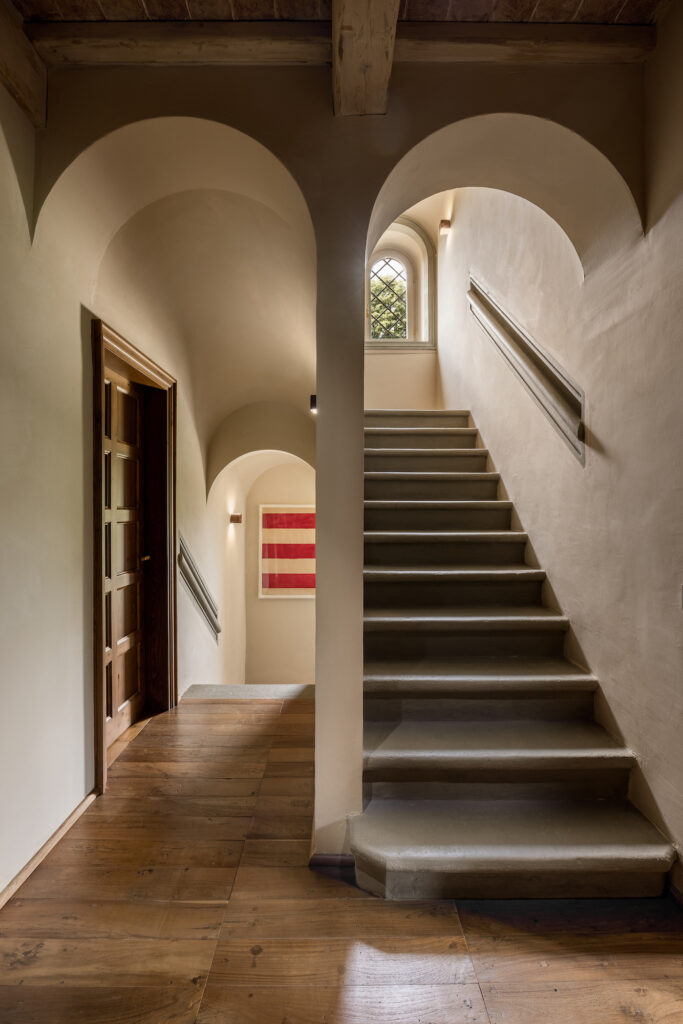
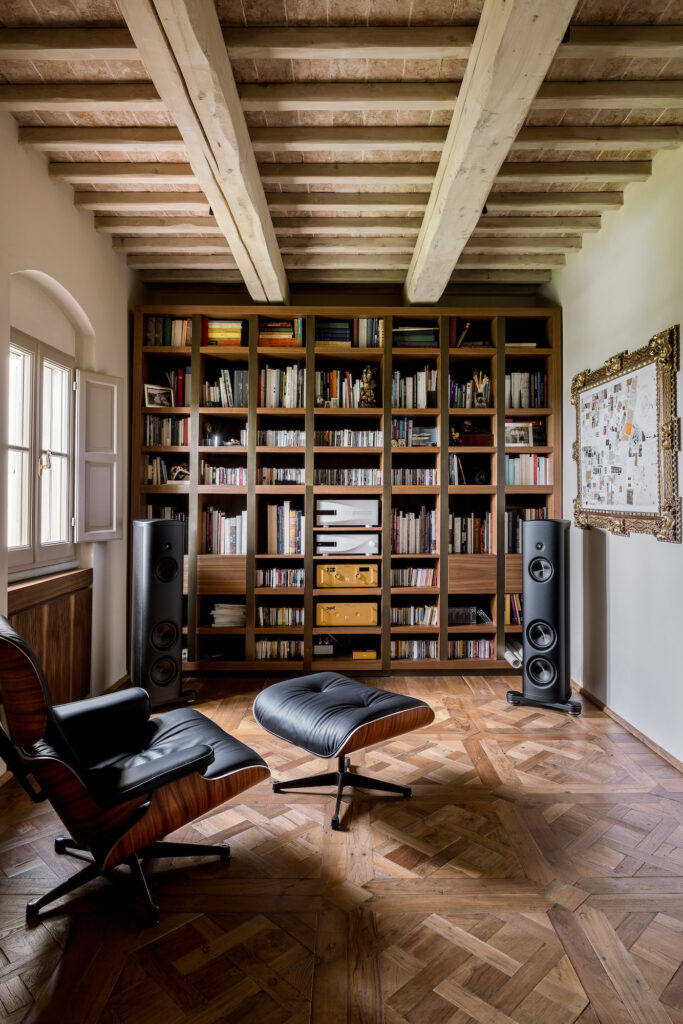
Attention to detail
On the mezzanine level, there are a home theater and a hi-fi room featuring a bookcase designed to accommodate a professional sound system. The striking master bedroom, on the first floor, embraces views of the Tuscan hills and the loggia with an outdoor, intimate and refined living room.
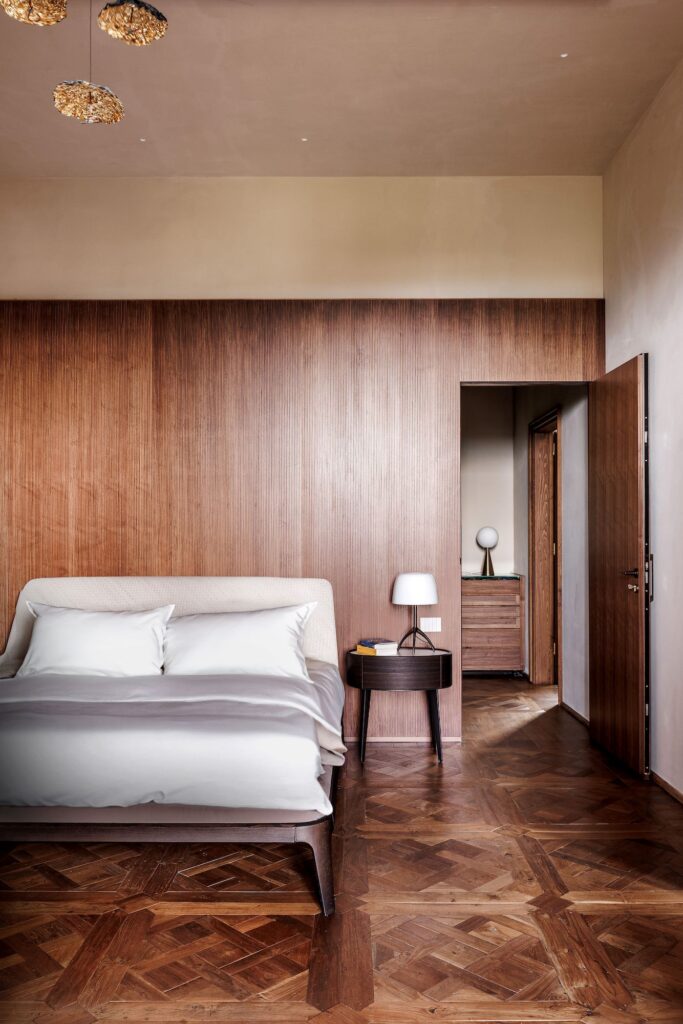
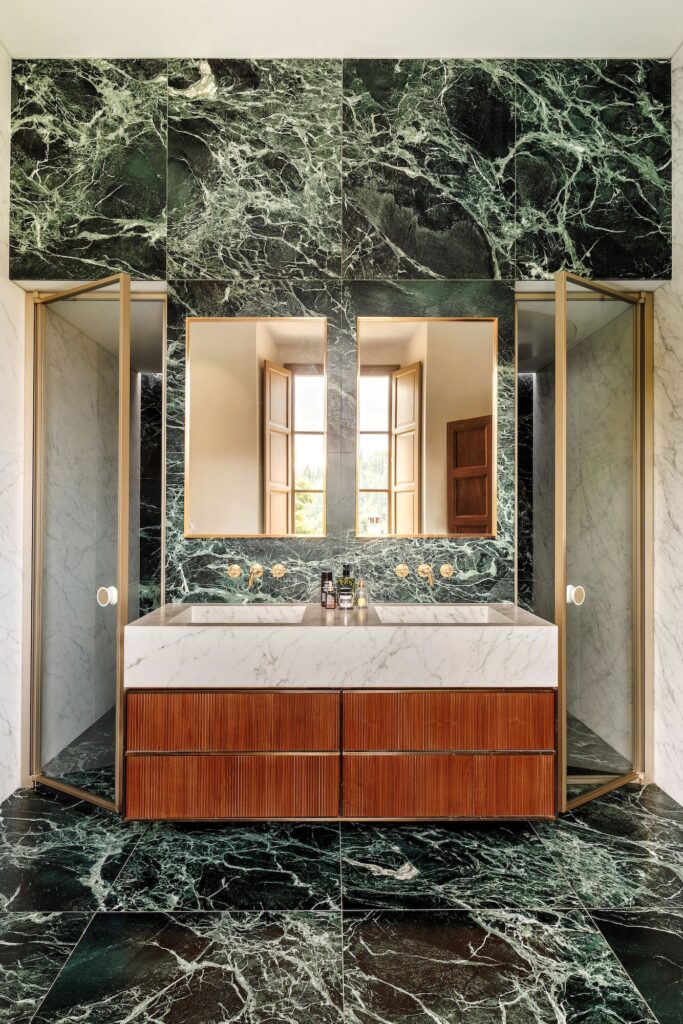
Attention to detail also shines through from the Canaletto walnut wood paneling on the ceiling and wall, where a hidden door leads to the walk-in closet. For relaxation and wellness, there is also a gym with sauna in the basement. On the third level, the attic can be reached via the extension of the existing internal staircase and houses a guest apartment equipped with a skylighted bedroom, bathroom and living area.
Below, other photos by Iuri Niccolai
