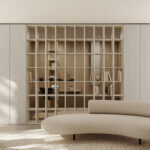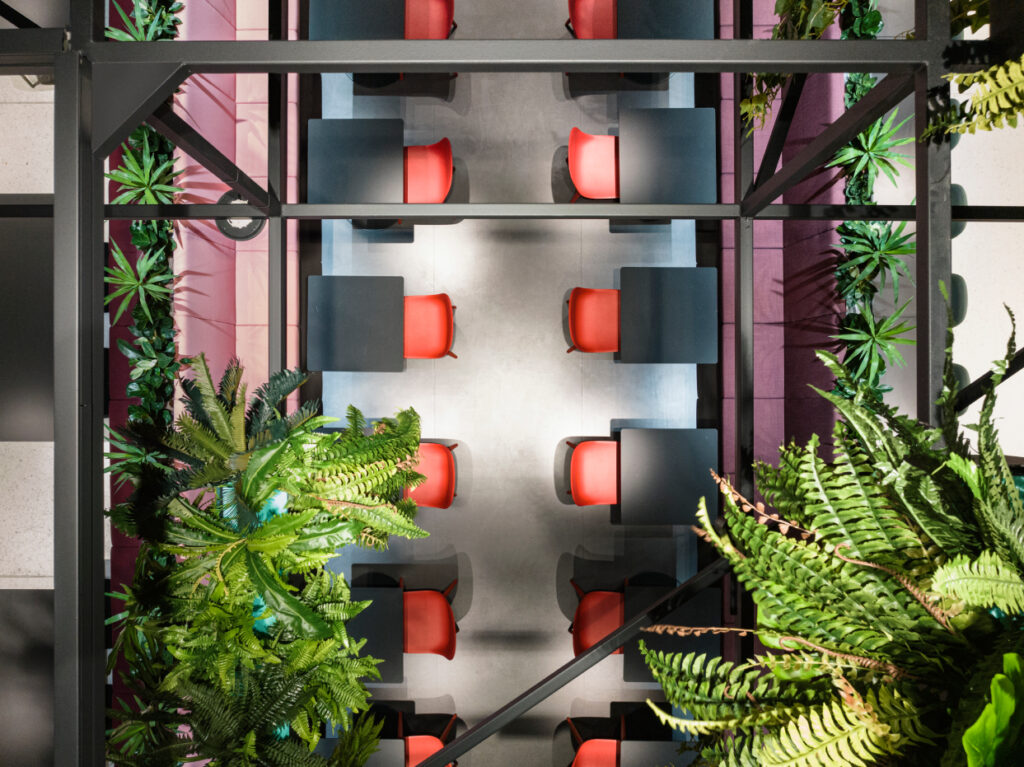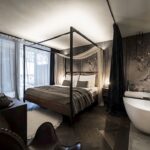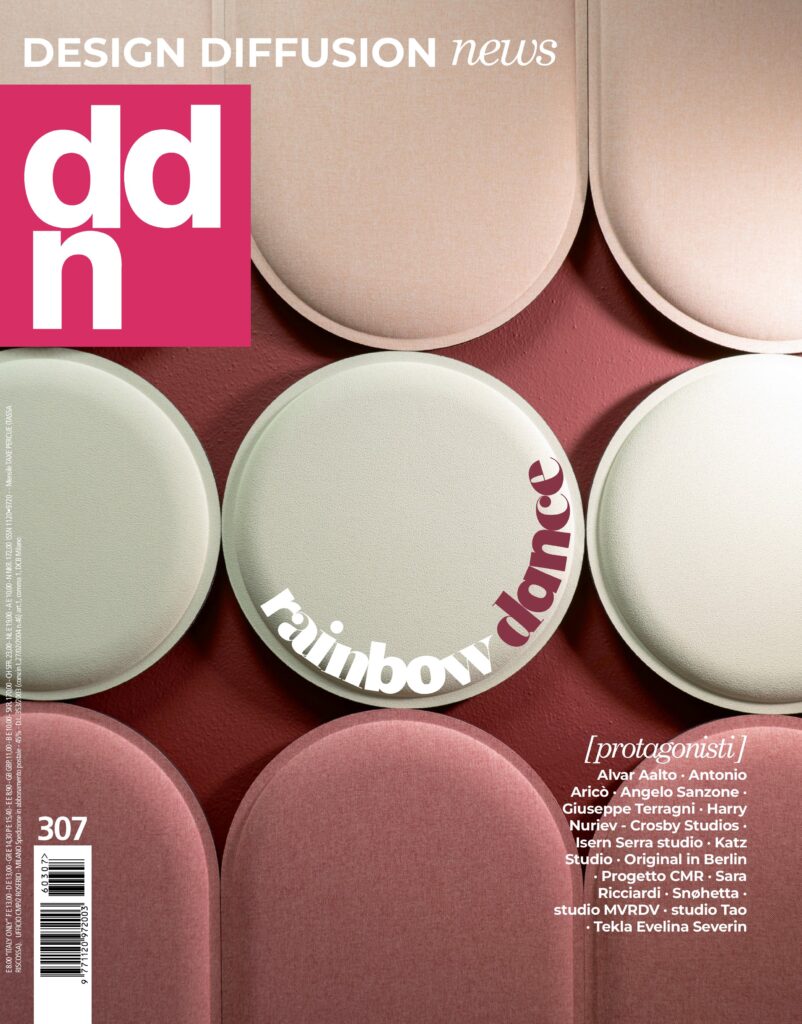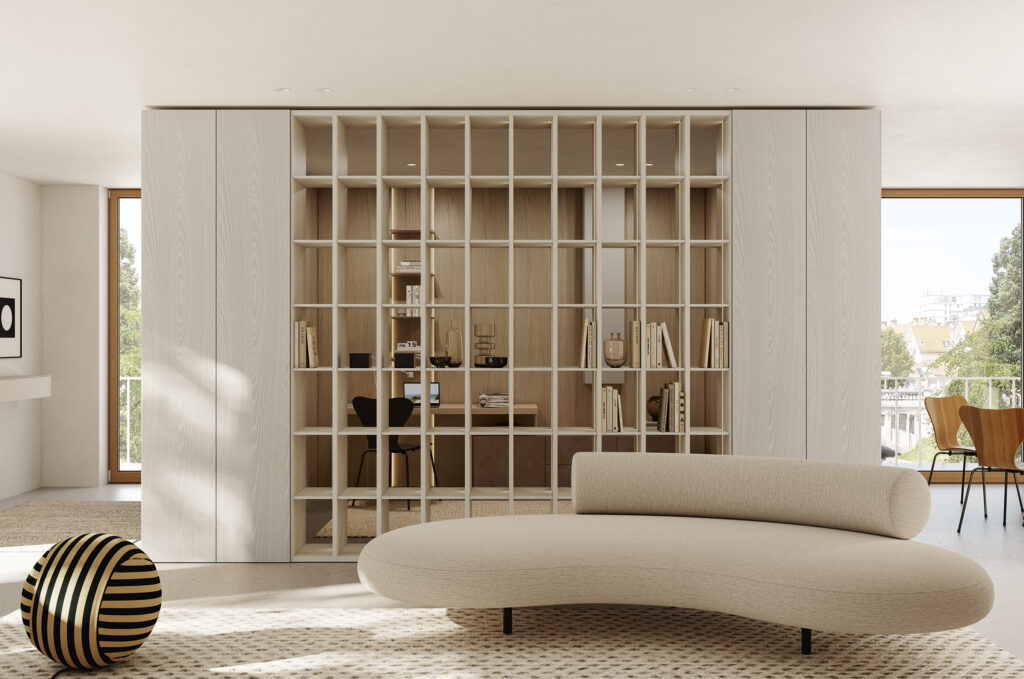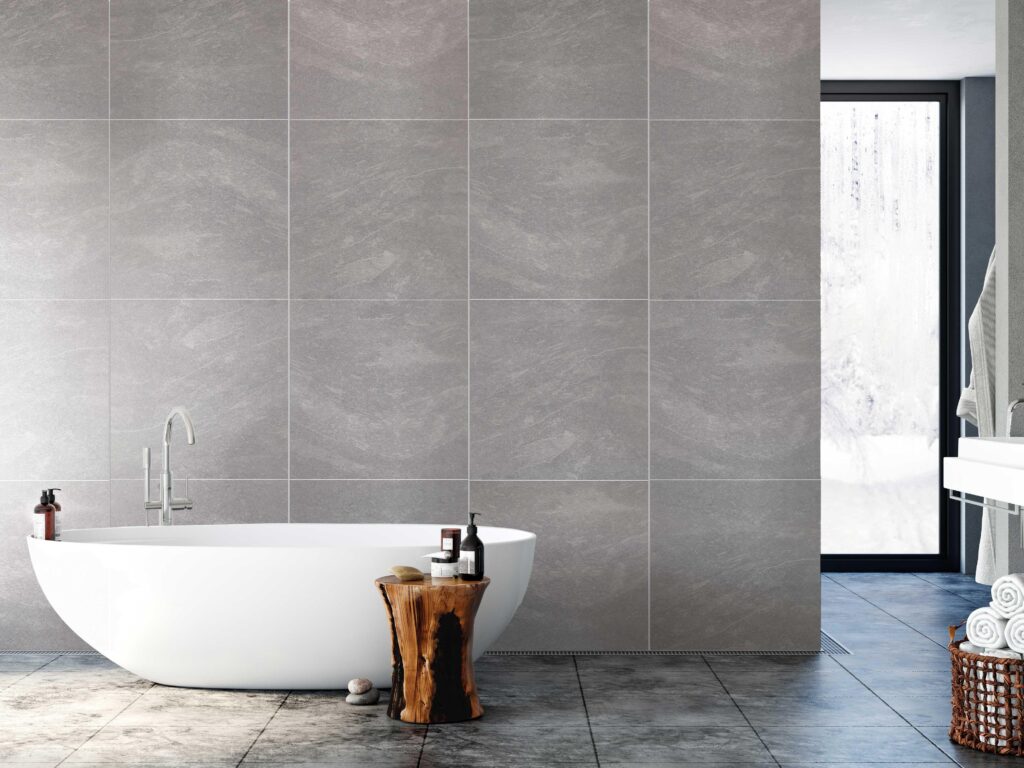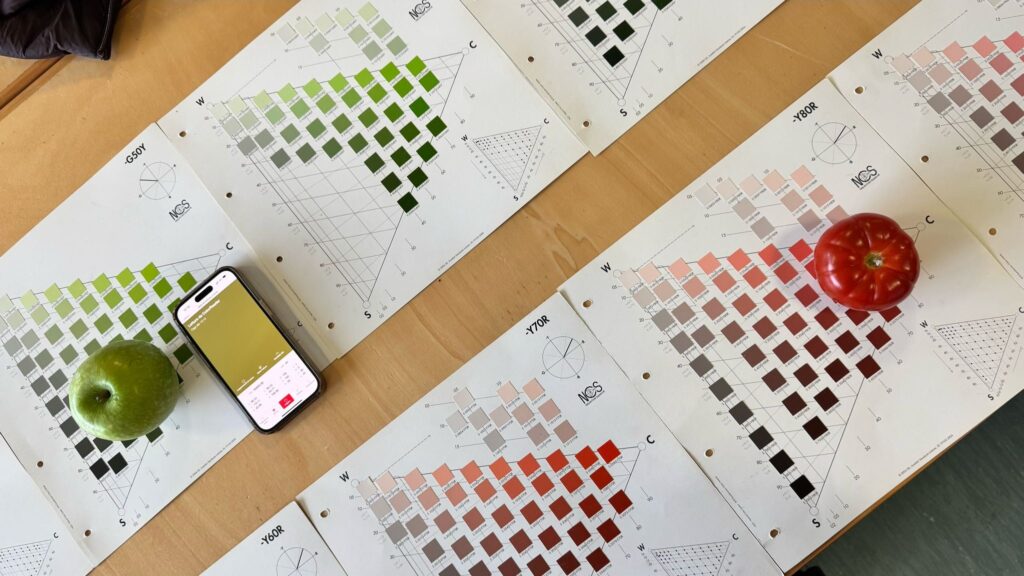Kinzo redesigns the concept of the office in Budapest with innovative and sustainable architecture
The Berlin-based architect Kinzo presents MOL Campus, a contemporary work environment spanning 28 floors within Budapest’s new landmark building. A recently completed project that not only marks an architectural milestone but also demonstrates how interior design can initiate and promote remarkable transformation processes in the working world.
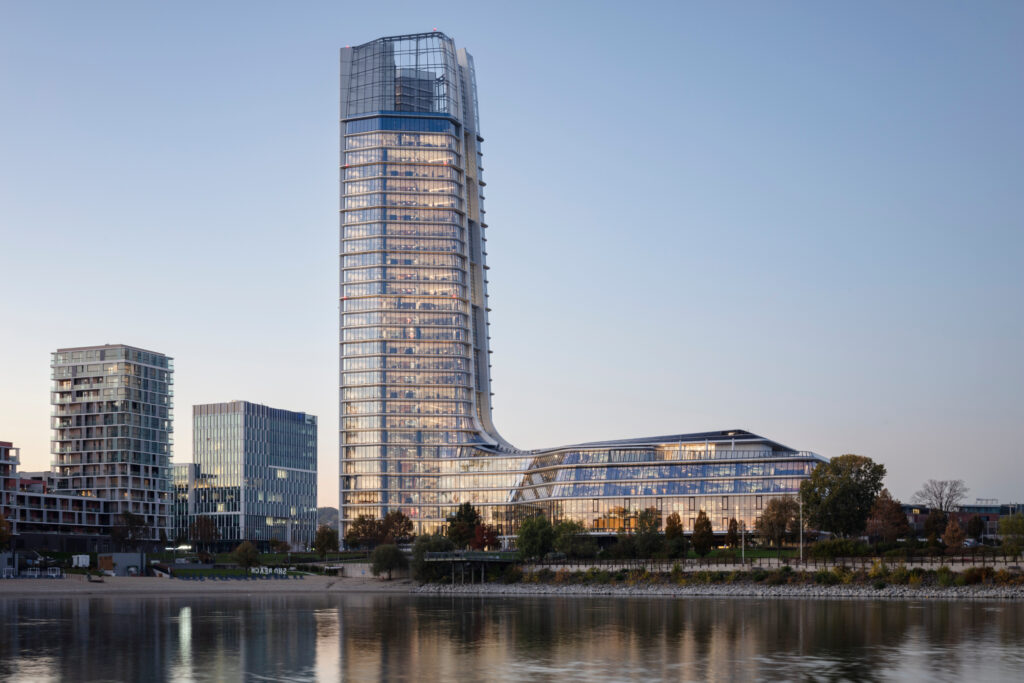
A Tailored Work Environment
Designed by London-based Foster and Partners, the new headquarters of the MOL Group is currently the tallest building in Hungary and a new landmark for Budapest. Specifically, the MOL Campus offers spaces dedicated to social interaction, as well as innovative work areas that encourage maximum concentration. The project’s intent is therefore clear: to recreate the quality of urban life within a work environment.
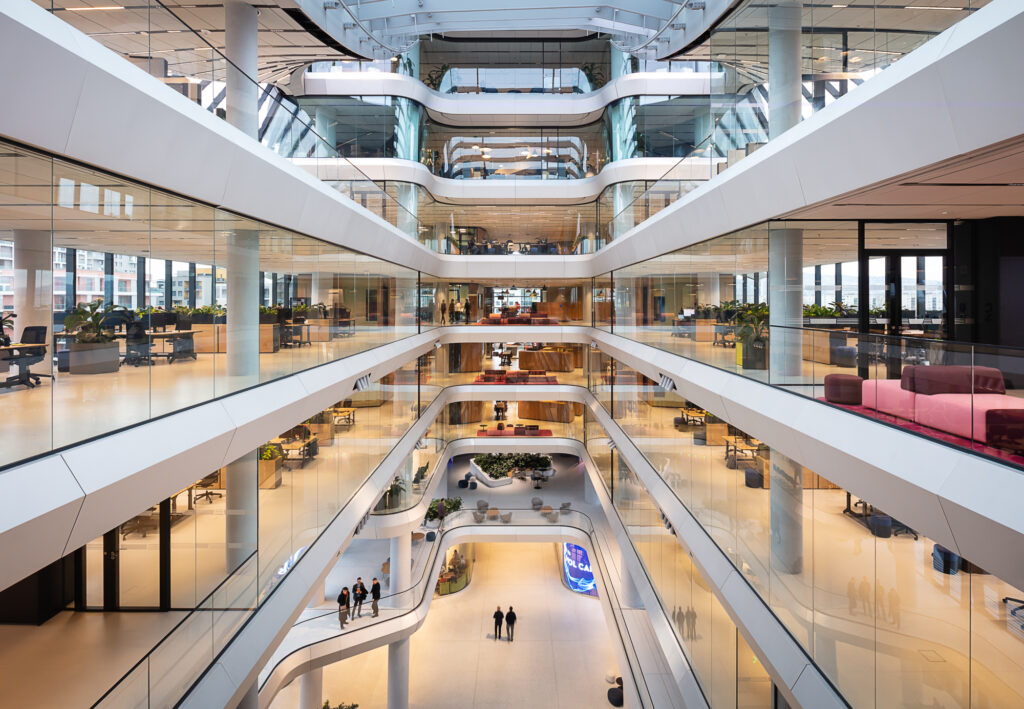
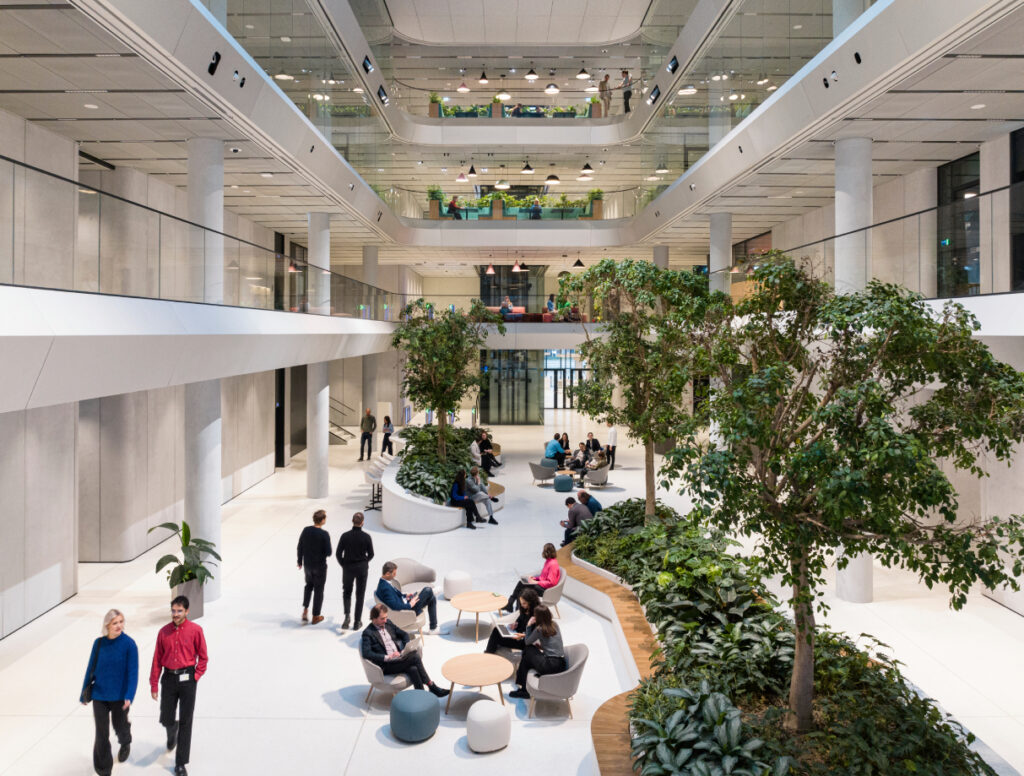
Kinzo’s MOL Campus: flexibility and adaptability as guiding principles
MOL Campus offers employees the freedom to choose the most suitable environment for working and interacting with colleagues. Kinzo has placed significant emphasis on creating adaptable and flexible interiors, recognizing that an office is truly future-proof only if it can accommodate diverse work styles. Additionally, the designed spaces foster a sense of belonging and community, allowing employees to feel at home.
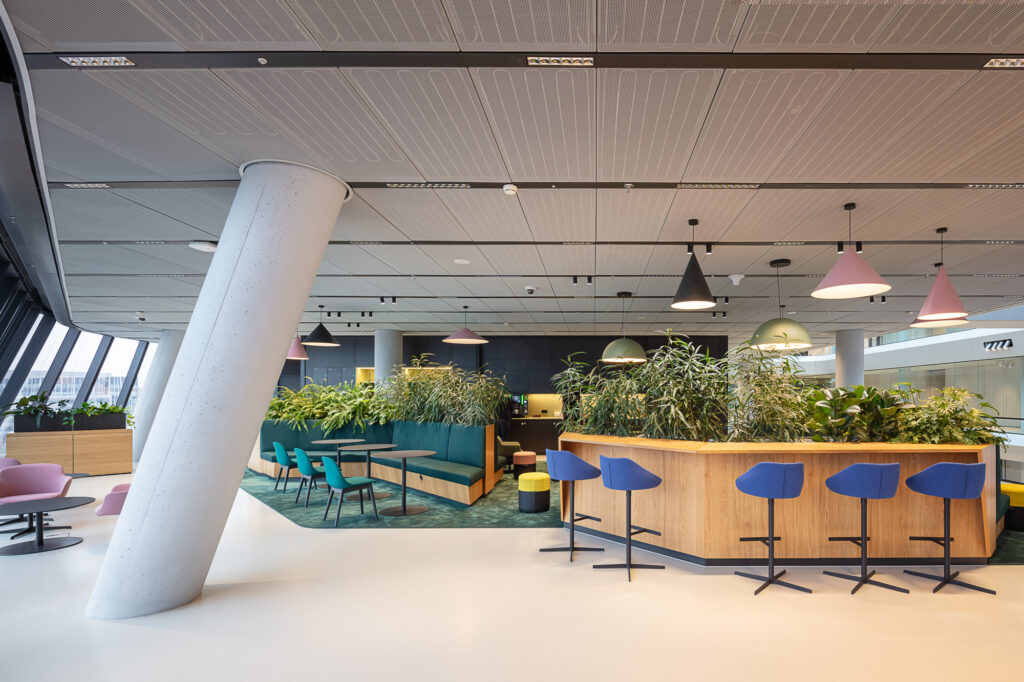
A Commitment to Sustainability
MOL Campus includes approximately 3,600 workstations spread over a total area of 43,000 square meters. With its long-term 2030+ strategy, the MOL Group has set the goal of achieving climate neutrality by 2050.
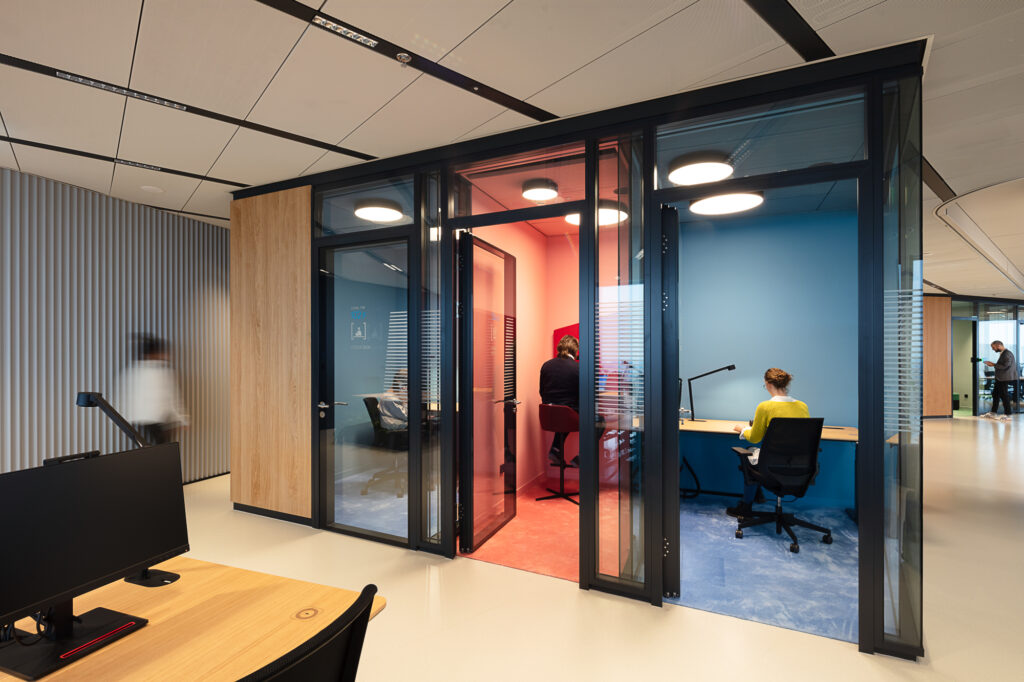
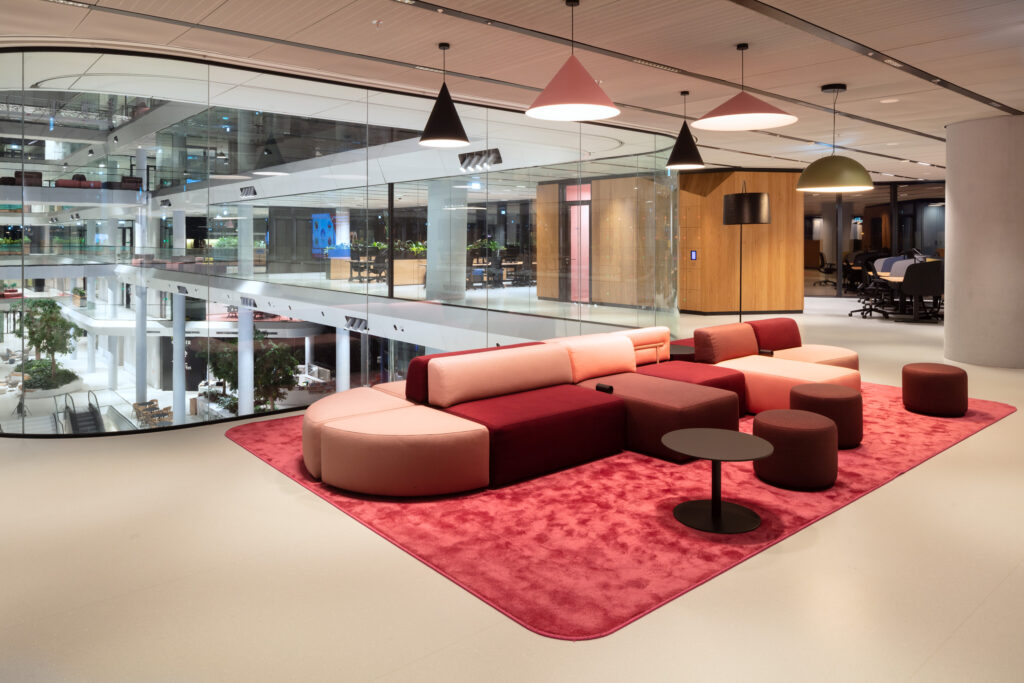
Ph: HGEsch

