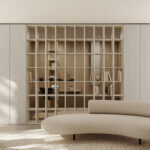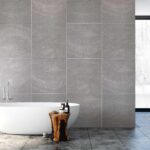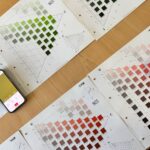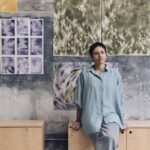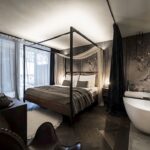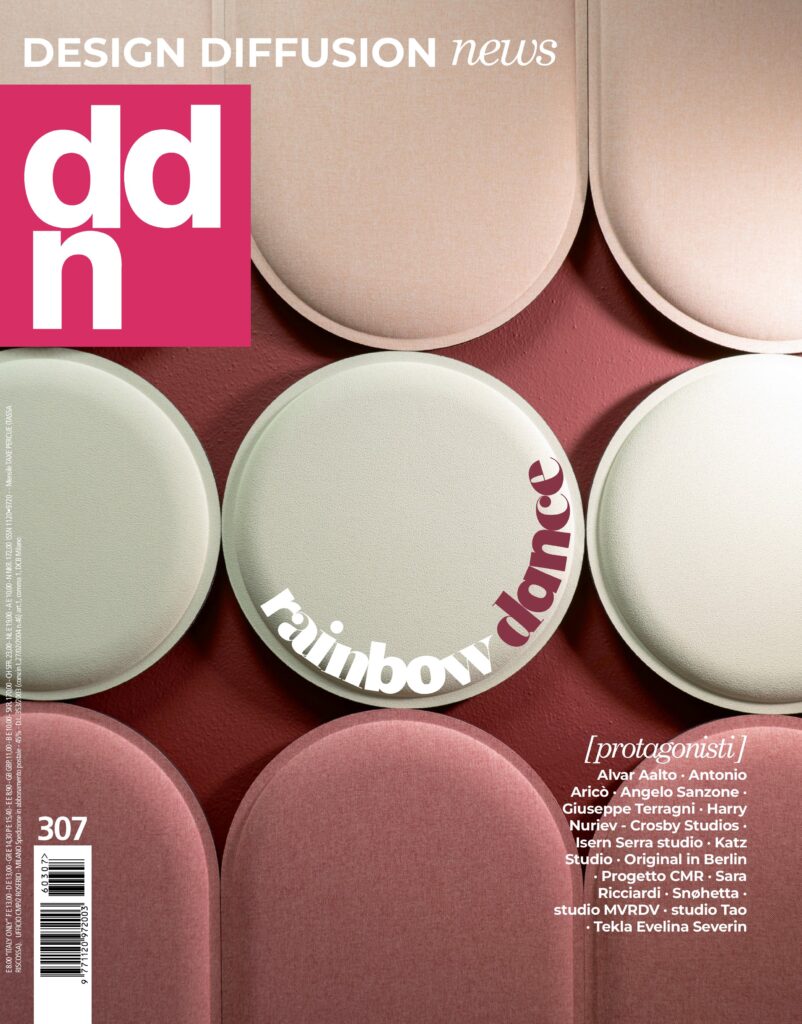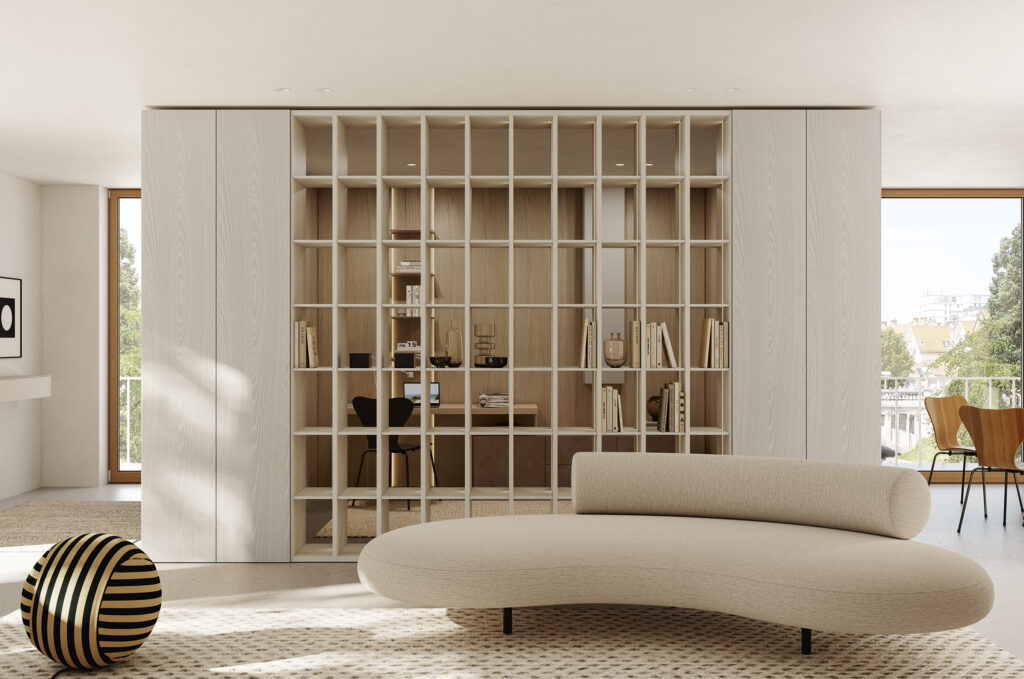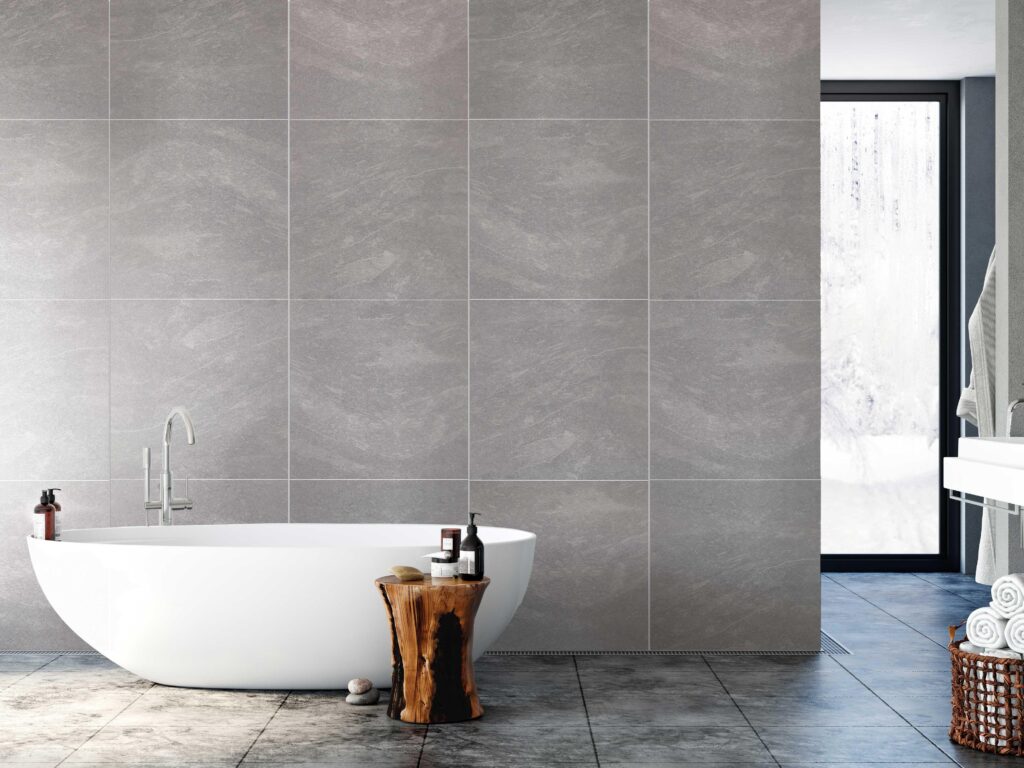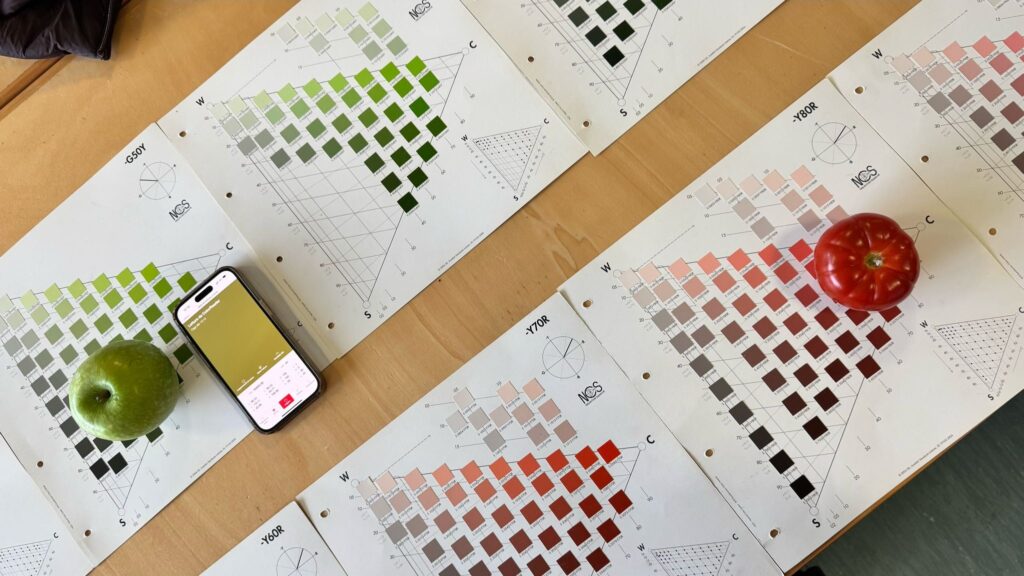A journey between innovation and sustainability, exploring the seven most iconic apartment complexes in the world, symbols of a new way of living
Architectural design goes beyond aesthetics: it represents the identity of cities and how living spaces can reflect values and lifestyles. In this context, some residential buildings have transformed into true icons, globally recognized for their innovative style. Laserwall, a pioneer in the production of digital notice boards for apartment complexes, has selected seven unique examples that challenge traditional conventions, highlighting the importance of sustainability and digitalization.
1. Turning Torso, Malmö, Sweden
Designed by Spanish architect Santiago Calatrava, Turning Torso is a 190.4-meter residential skyscraper consisting of 54 floors. Inaugurated in 2005, it stands out for its spiral shape, which twists 90 degrees from the base to the top, inspired by Calatrava’s own sculpture, “Twisting Torso.” The skyscraper houses approximately 150 families and offers exclusive amenities such as a sauna on the 43rd floor and a fitness center. In terms of sustainability, the building is entirely powered by renewable energy sources and features an organic waste disposal system, promoting eco-friendly practices in line with the green city of Malmö.
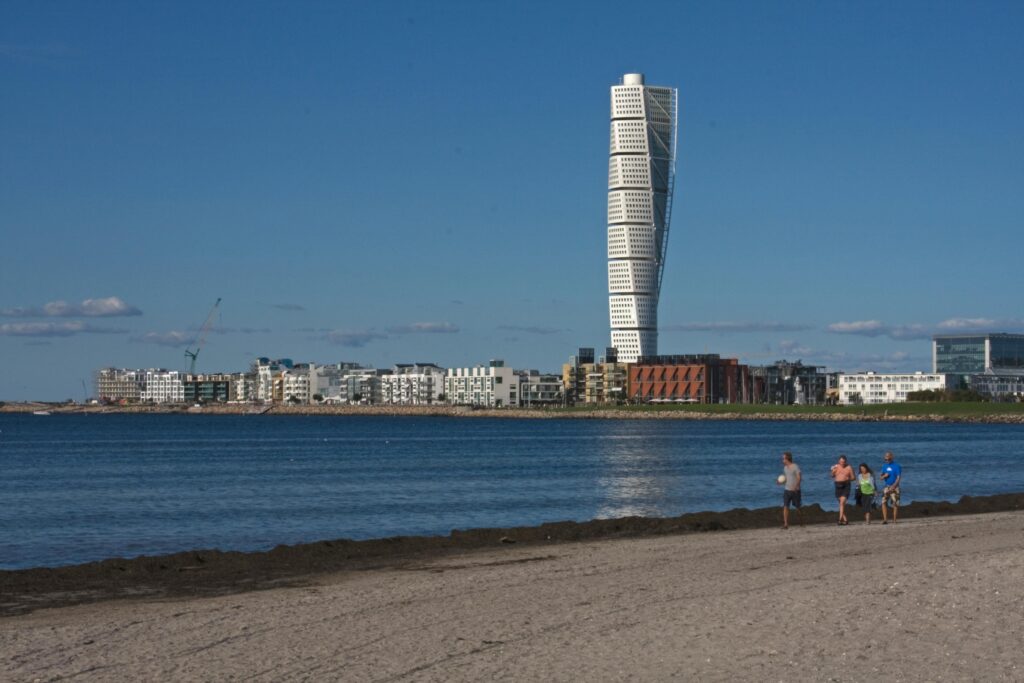
2. Cube Houses, Rotterdam, Netherlands
The Cube Houses, designed by Dutch architect Piet Blom, form a complex of 39 hexagonal cube-shaped homes in the heart of Rotterdam, symbolizing a stylized forest known as “Blaakse Bos.” Each house is tilted at a 54.7-degree angle and spans about 100 square meters, creating unique interior spaces that require custom furniture. The complex is situated above one of the city’s busiest roads and serves as a pedestrian bridge, connecting the city center to the old harbor. For visitors, the Kijk-Kubus museum offers a chance to explore one of the homes and learn about the story behind this bold architectural project.
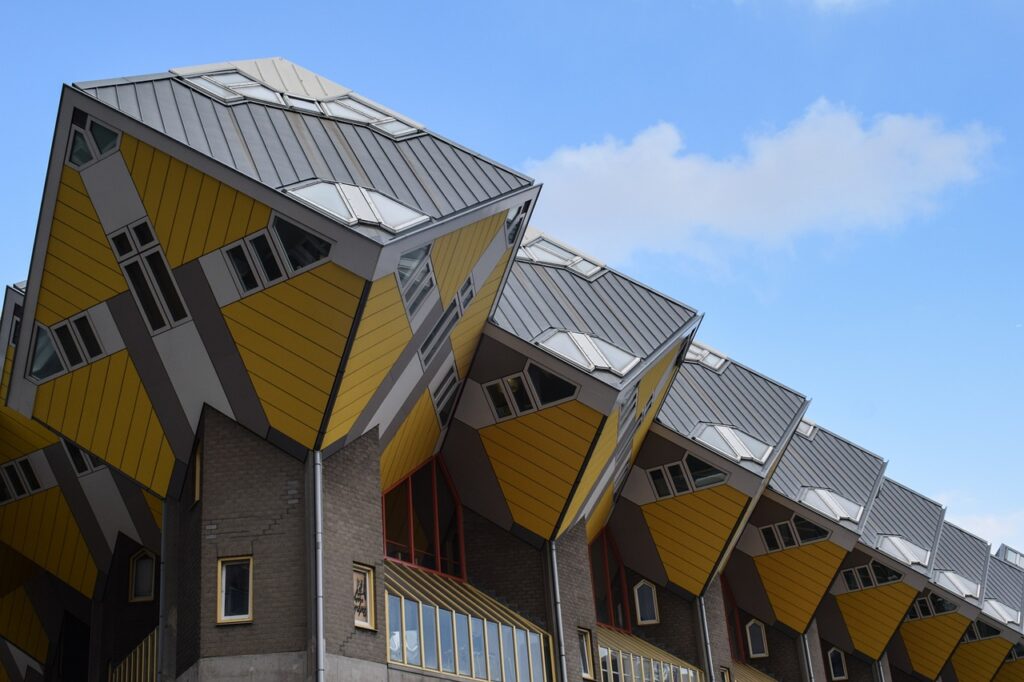
3. Bosco Verticale, Milan, Italy
Bosco Verticale, designed by Stefano Boeri, is a residential complex made up of two towers, standing 80 and 112 meters tall, respectively, and housing a total of 9,000 plants and 800 trees. This innovative project aims to create a balance between nature and urbanization, providing a habitat for various animal species while promoting biodiversity within the city. Plant care is managed by a team of arborist climbers, known as the “Flying Gardeners,” who handle maintenance. In addition to being a symbol of sustainability, Bosco Verticale incorporates innovative technologies, such as Laserwall digital boards, which enhance communication and safety among residents.
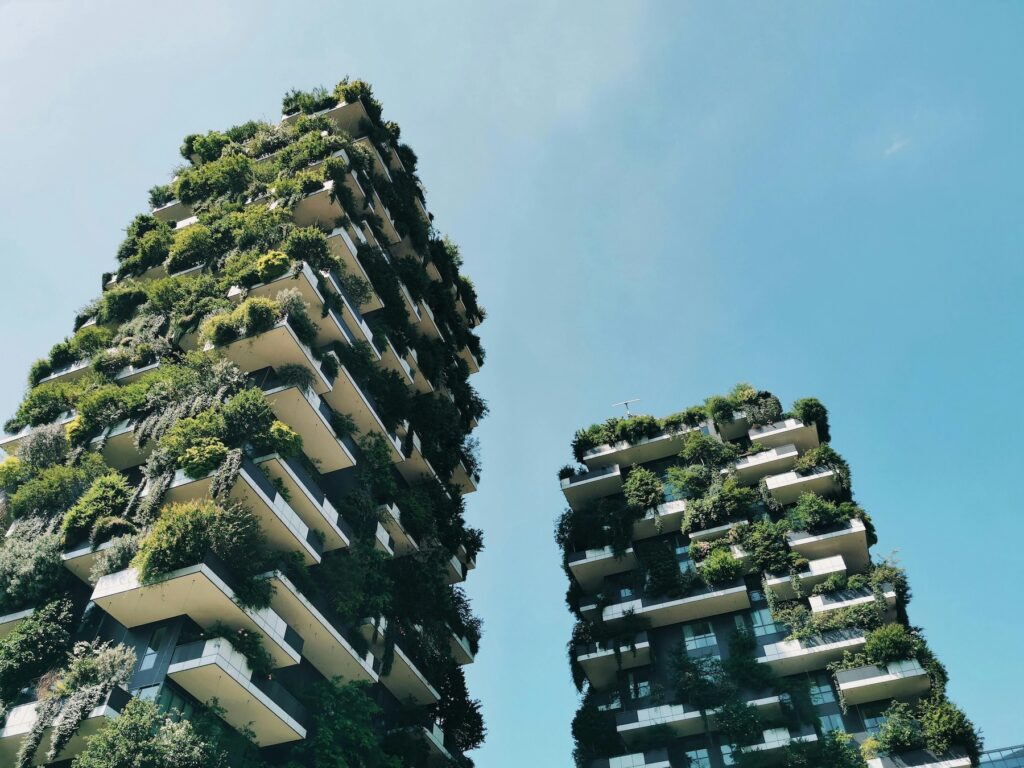
4. Wave, Vejle, Denmark
Designed by Henning Larsen Architects, the Wave complex is located along the Vejle Fjord and consists of five wave-shaped towers, each standing nine stories high. This sinuous design mirrors the crests of the sea waves and the surrounding hills, creating a visual harmony with the landscape. The towers house approximately 100 apartments, featuring large windows and glass balconies that maximize natural light. At night, the interior lights reflect on the fjord, enhancing the area’s atmosphere. Wave represents the perfect balance between aesthetics and functionality, inviting residents to enjoy the surrounding natural beauty.
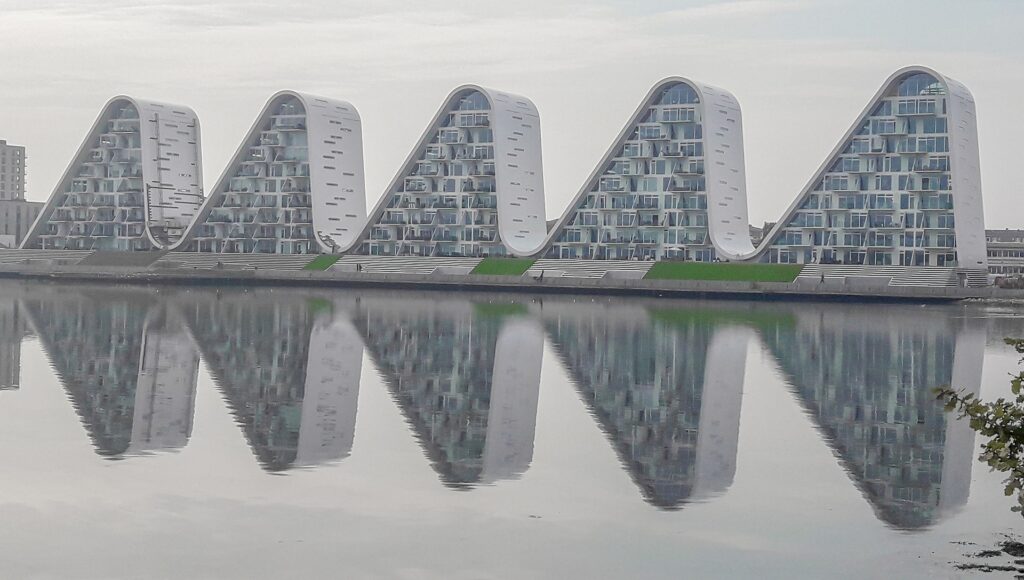
5. Muralla Roja, Alicante, Spain
La Muralla Roja, designed by the Catalan architect Ricardo Bofill in the 1960s, is a residential complex distinguished by its red walls, creating an almost surreal atmosphere. Inspired by Arab fortified citadels, the structure houses 50 apartments of various sizes and features a labyrinth of external staircases, corridors, and panoramic terraces. The combination of red, pink, purple, and blue hues creates an optical effect that blends the building with the sky and sea. The Muralla Roja has become an iconic tourist destination and has also influenced the visual design of contemporary works, such as the series “Squid Game.”
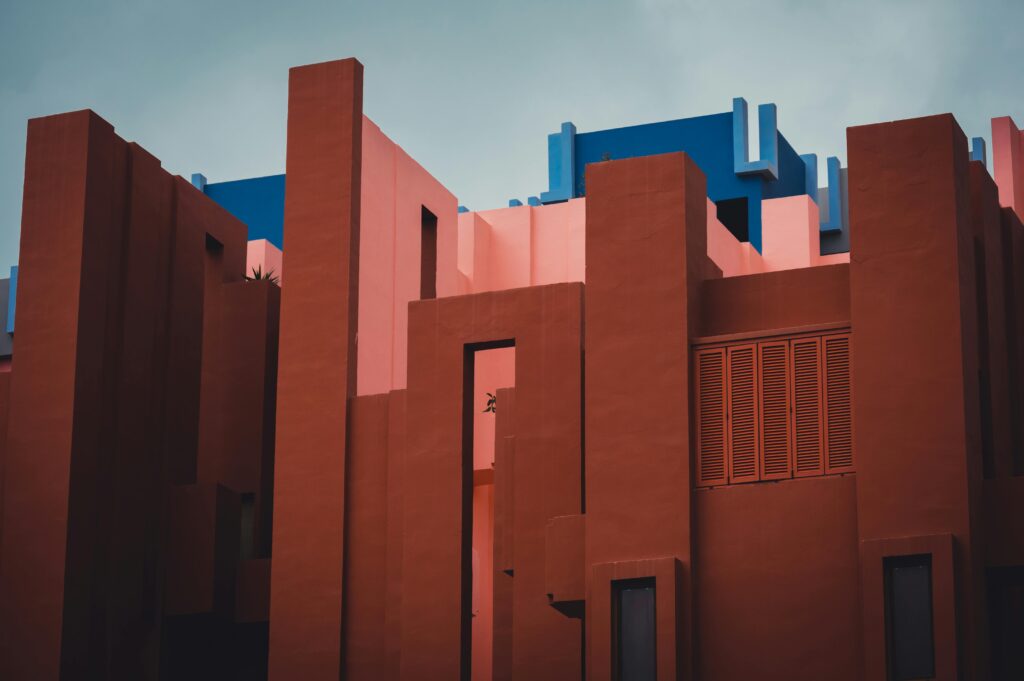
6. Habitat 67, Montreal, Canada
Habitat 67, designed by Moshe Safdie for the World Expo, is an innovative residential complex consisting of 354 reinforced concrete blocks spread over 12 levels. This brutalist structure was conceived to address the growing urban density, using prefabricated modules that give each apartment its unique characteristics. The 158 condominiums offer different views and various configurations, making each unit a singular living experience. Habitat 67 is a pioneering example of modular architecture that revolutionized the concept of residential spaces.
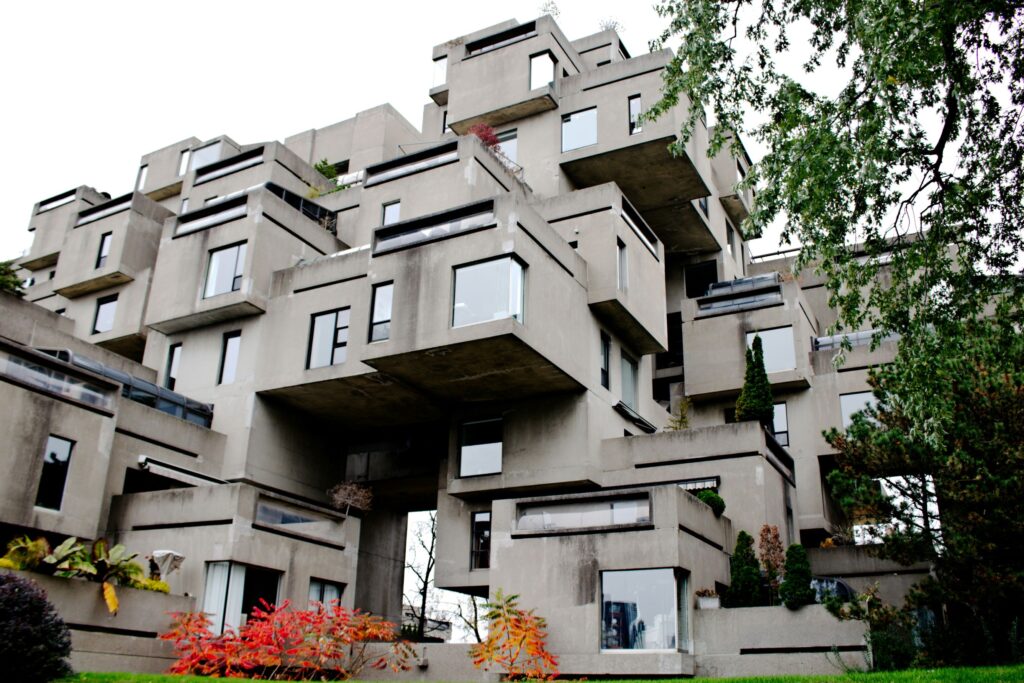
7. Hundertwasserhaus, Vienna, Austria
Hundertwasserhaus is a residential complex designed by Austrian architect Friedensreich Hundertwasser in the 1980s, known for its vibrant façade featuring colorful and irregular lines. This building houses 50 social housing units and stands out for the vegetation growing along its walls, creating a striking contrast with the gray architecture of Vienna’s suburbs. Residents are encouraged to contribute personal designs to decorate the façade, making the building a collective work of art. Hundertwasserhaus has redefined the visual identity of the Landstraße district, becoming a sought-after tourist destination and a symbol of innovation in residential architecture.
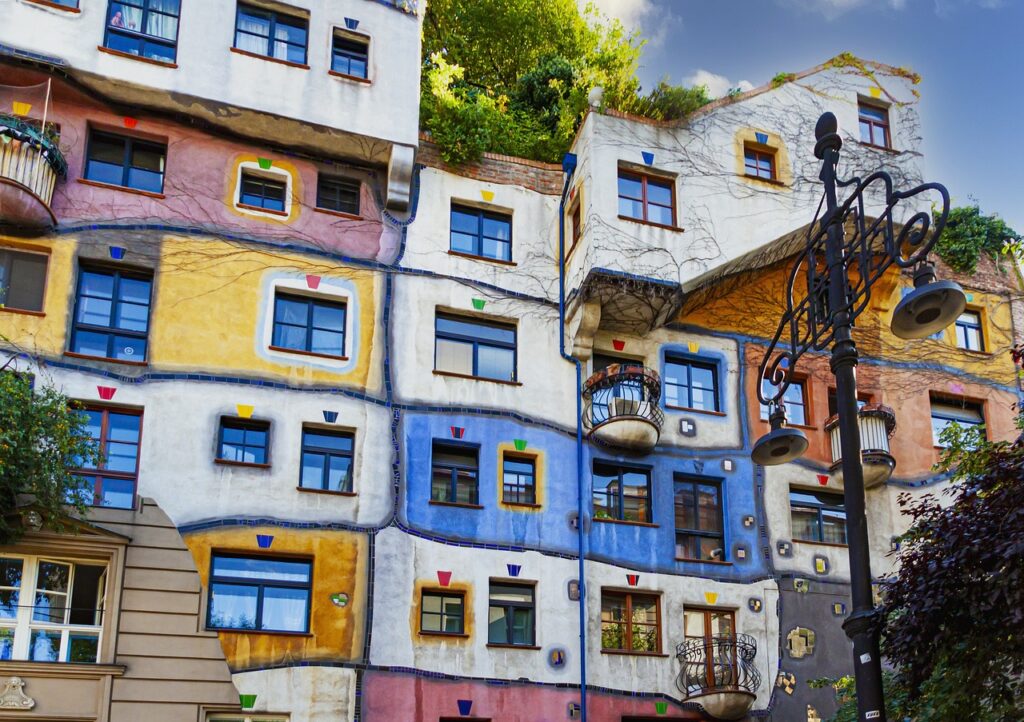
The seven condominiums highlighted by Laserwall are not just homes; they represent a futuristic vision of architecture, where design, sustainability, and community intertwine to create new housing models.

