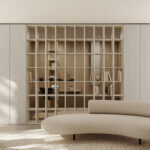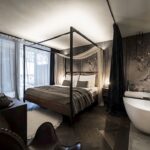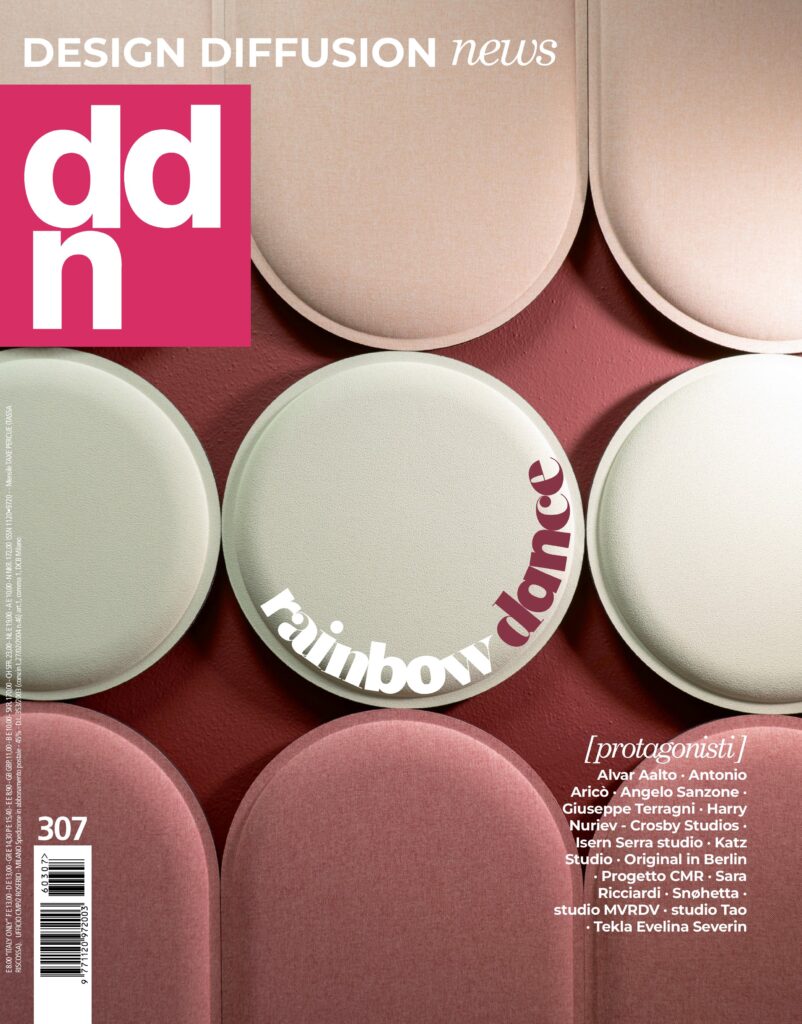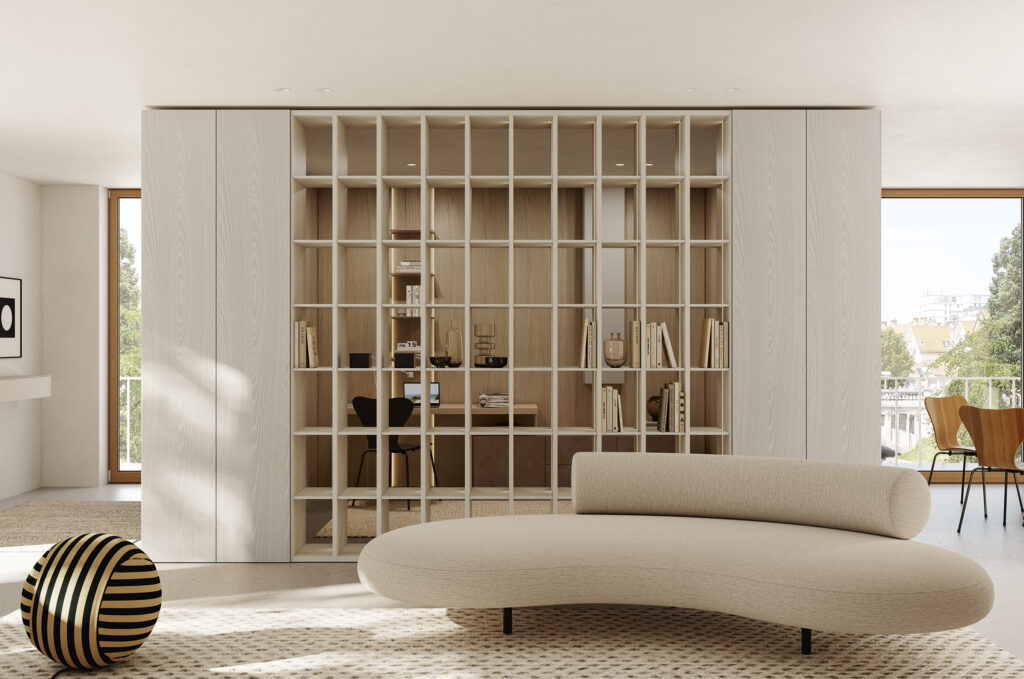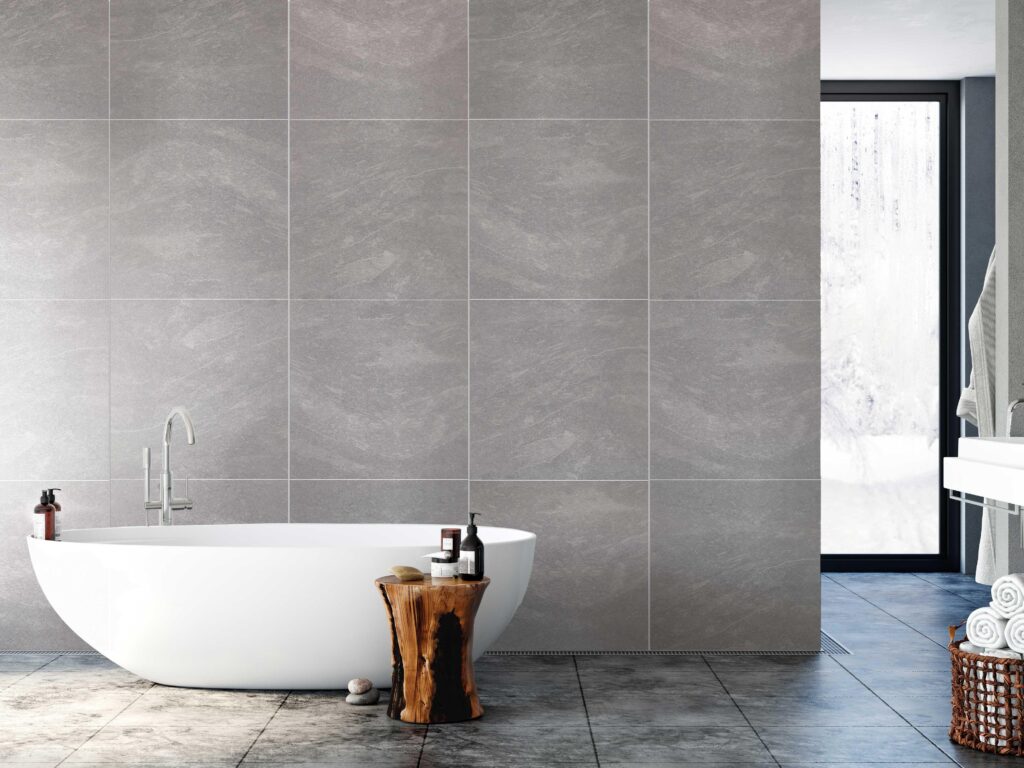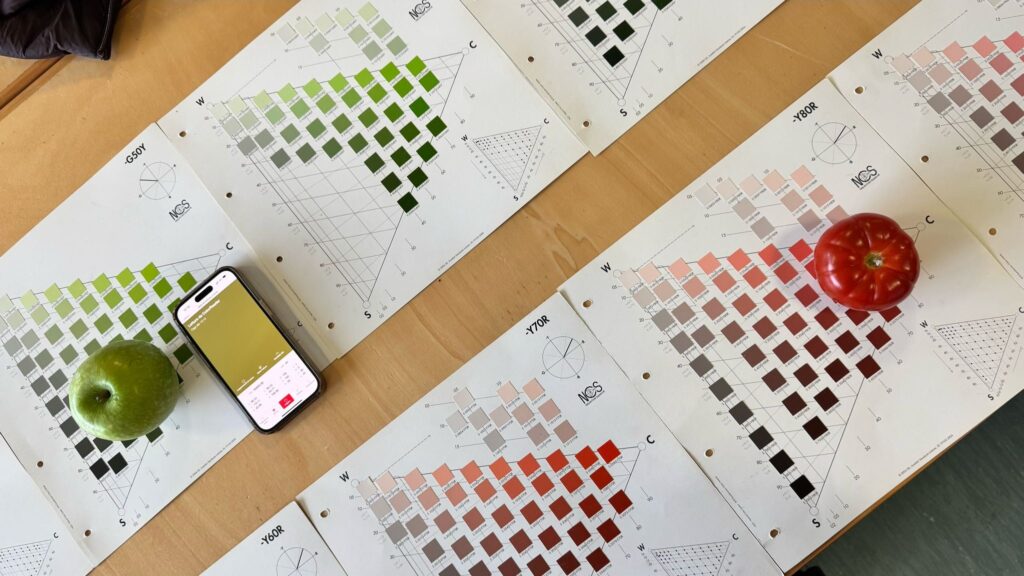The most innovative projects in Lausanne, a city that blends culture and sustainability with a forward-looking vision
Lausanne, a Swiss city renowned for its focus on culture and sustainability, has recently witnessed the rise of architectural projects that perfectly embody its innovative spirit. From historic theaters to new eco-sustainable structures, these buildings not only enrich the urban landscape but also serve as examples of how architecture can address contemporary environmental and social challenges.
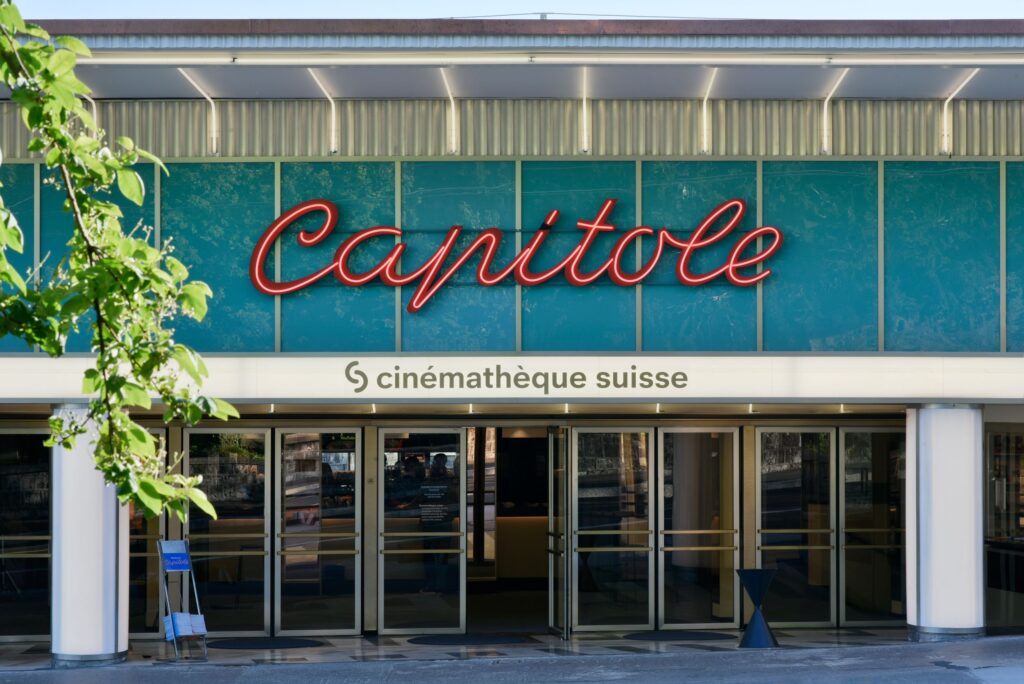
Capitole: the cinema that comes to life
Built at the end of the 1920s, the Capitole is the largest cinema in Switzerland and a masterpiece of Art Deco architecture. After a major renovation and expansion designed by the Architecum studio, the cinema reopened, bringing its stunning original charm back to life. The project includes the restoration of the historic 736-seat theater and the construction of a new 140-seat hall. This space combines the tradition of Swiss cinema with the modernity of new technologies, becoming the new “House of Cinema” in Lausanne.
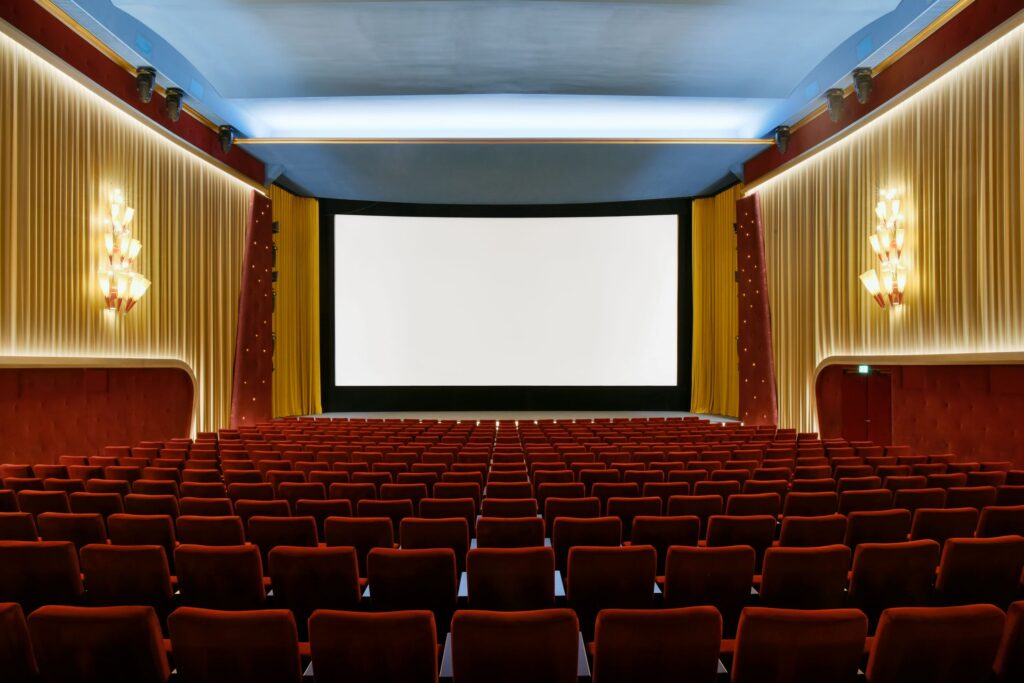
Théâtre de Vidy: tradition and innovation
The Théâtre de Vidy, designed by the renowned architect Max Bill for the 1964 Swiss National Exhibition, has recently reopened after a complete renovation by PONT12 architectes. The project successfully combines the modernization of the spaces with respect for the original structure, creating an environment suited to contemporary artistic needs. With a strong focus on ecology, the theater remains a key venue for the most innovative theatrical and choreographic productions.
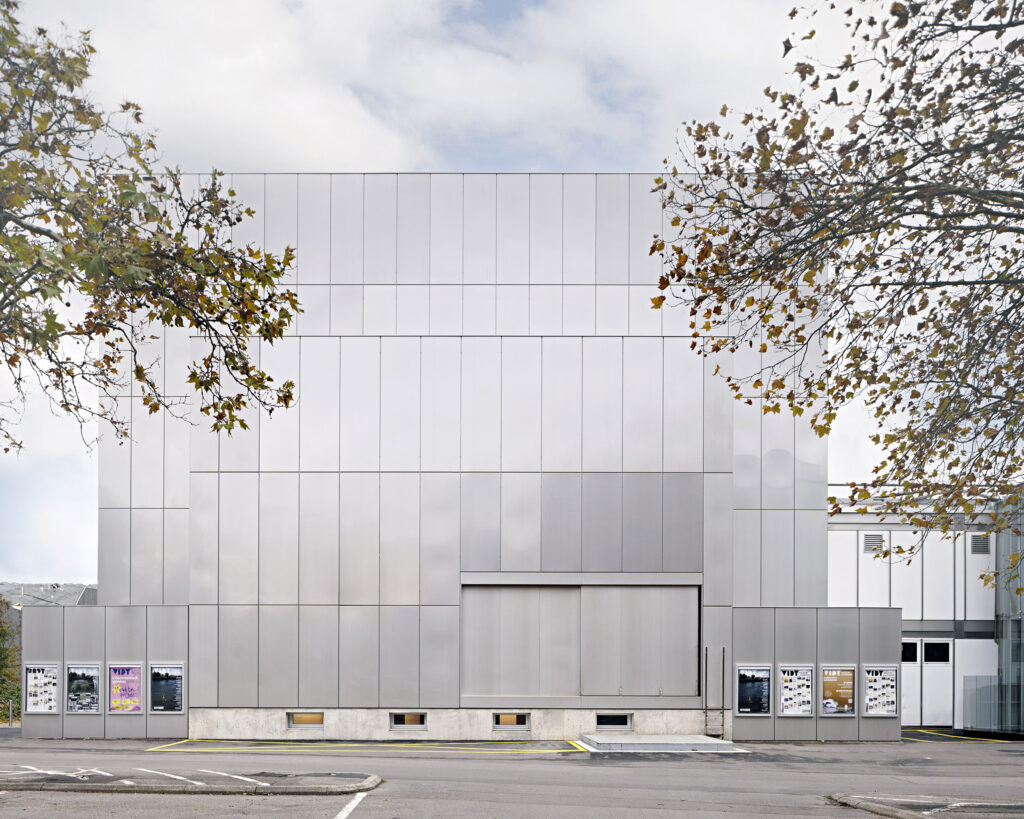
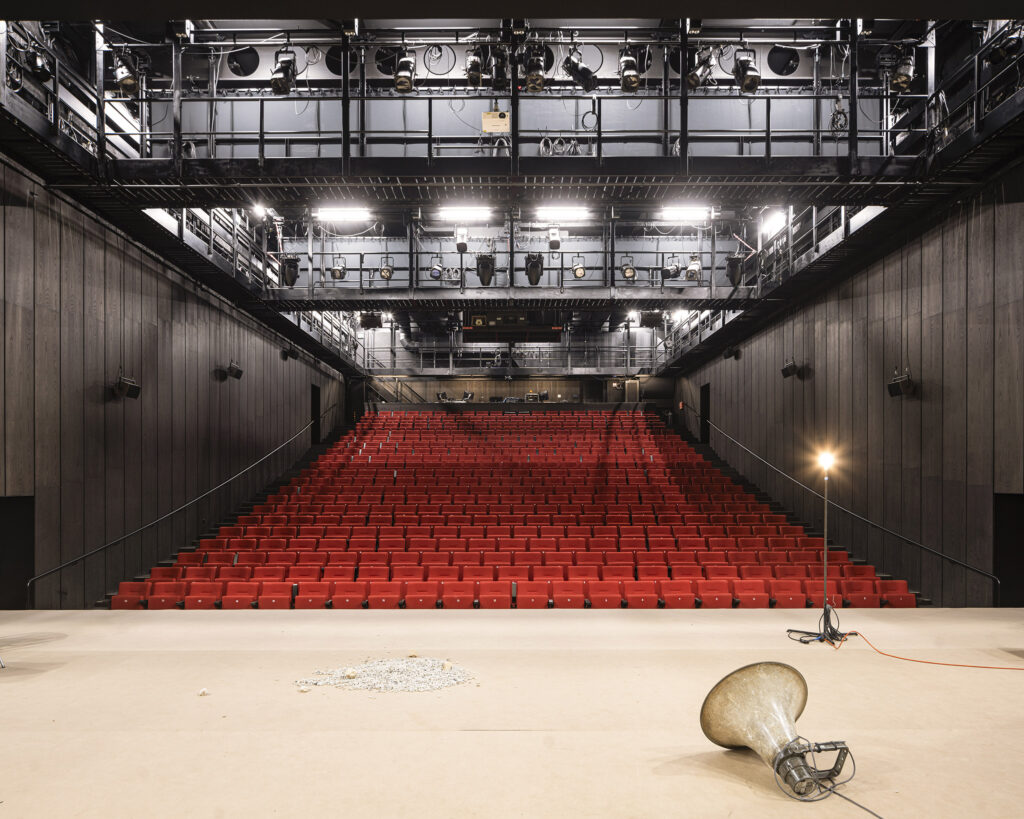
Les Jumeaux: culture and creativity in the heart of Flon
In the vibrant Flon district, Les Jumeaux is a new center dedicated to culture and music, created through the renovation of two former 19th-century industrial warehouses. Designed by the Ferrari Architectes studio, the building features a glass roof, terracotta facades, and a reinforced concrete structure, creating an interesting dialogue between industrial architecture and the cultural vibrancy of the neighborhood. In addition to event spaces, Les Jumeaux houses recording studios and the Jumeaux Jazz Club, designed by the LR Architectes studio.
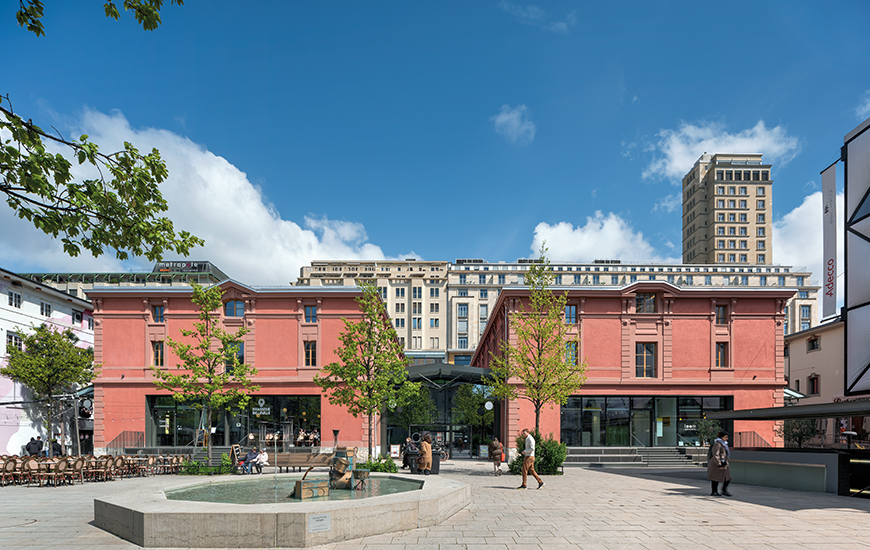
Plaines-du-Loup: the neighborhood of the future
By the end of 2030, the northern area of Lausanne will be home to Plaines-du-Loup, a vast eco-district that will accommodate around 11,000 people. This ambitious project, commissioned by the City of Lausanne and developed by several architecture firms, stands out for its commitment to sustainability. Plaines-du-Loup will offer housing, workspaces, sports facilities, and green areas, all integrated by a modern public transport network. With a particular focus on reducing CO2 emissions, using natural materials, and preserving biodiversity, the district is set to become a model for sustainable urban development.
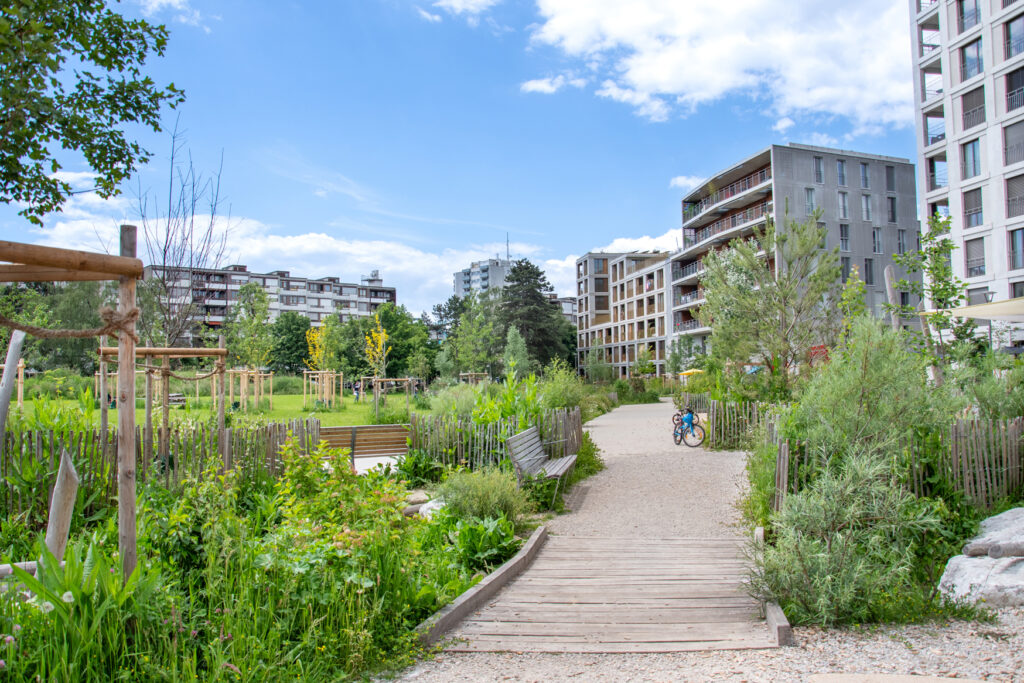
Text Arianna Callocchia

