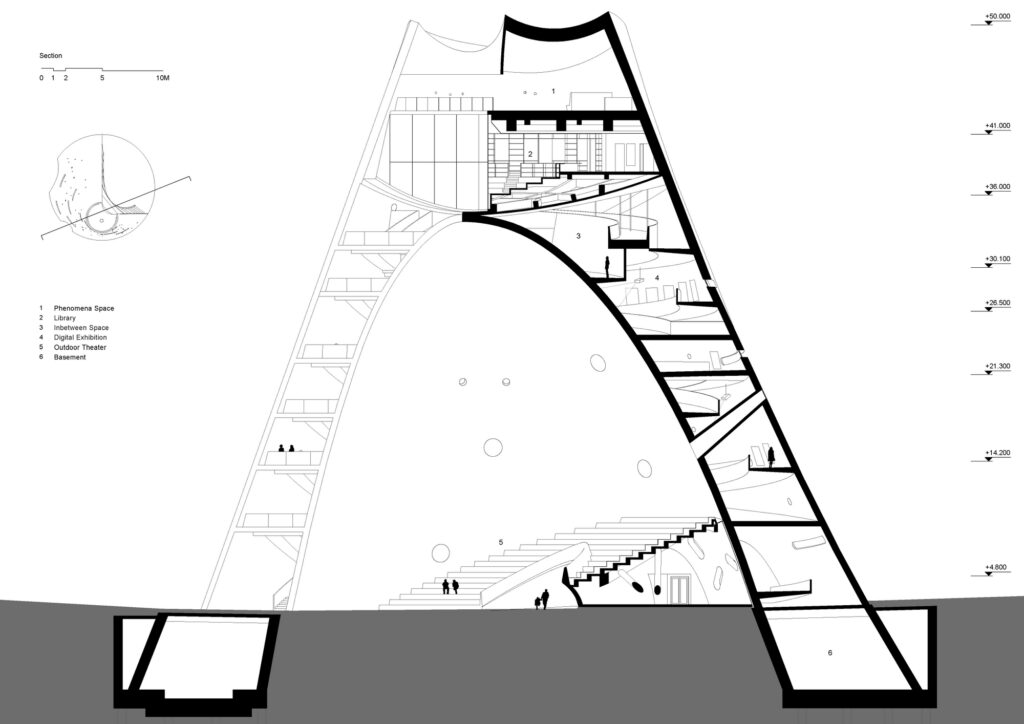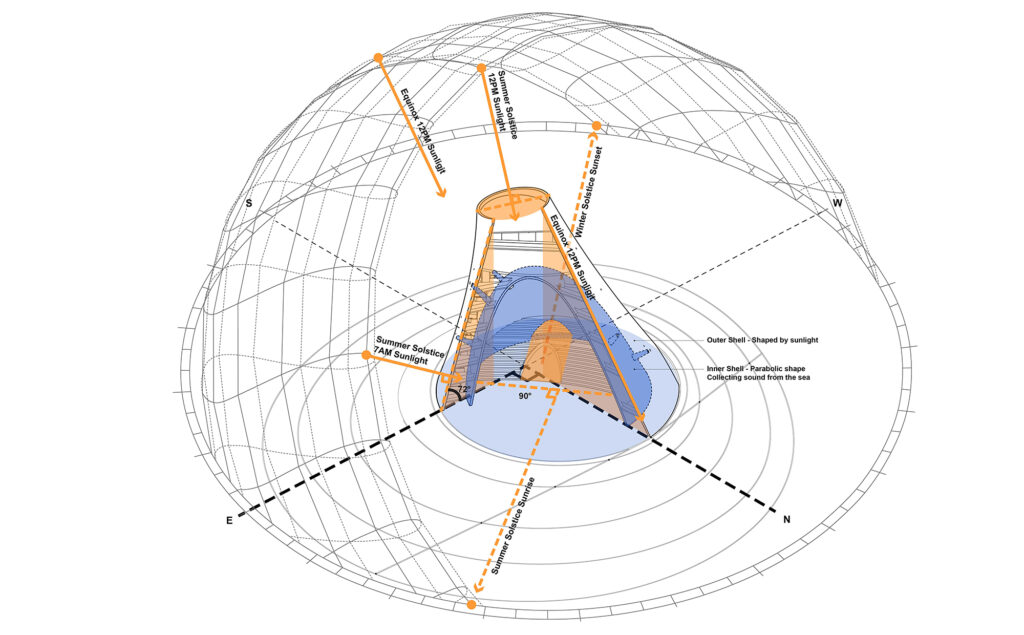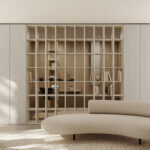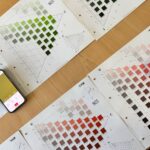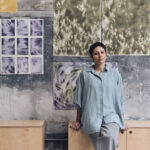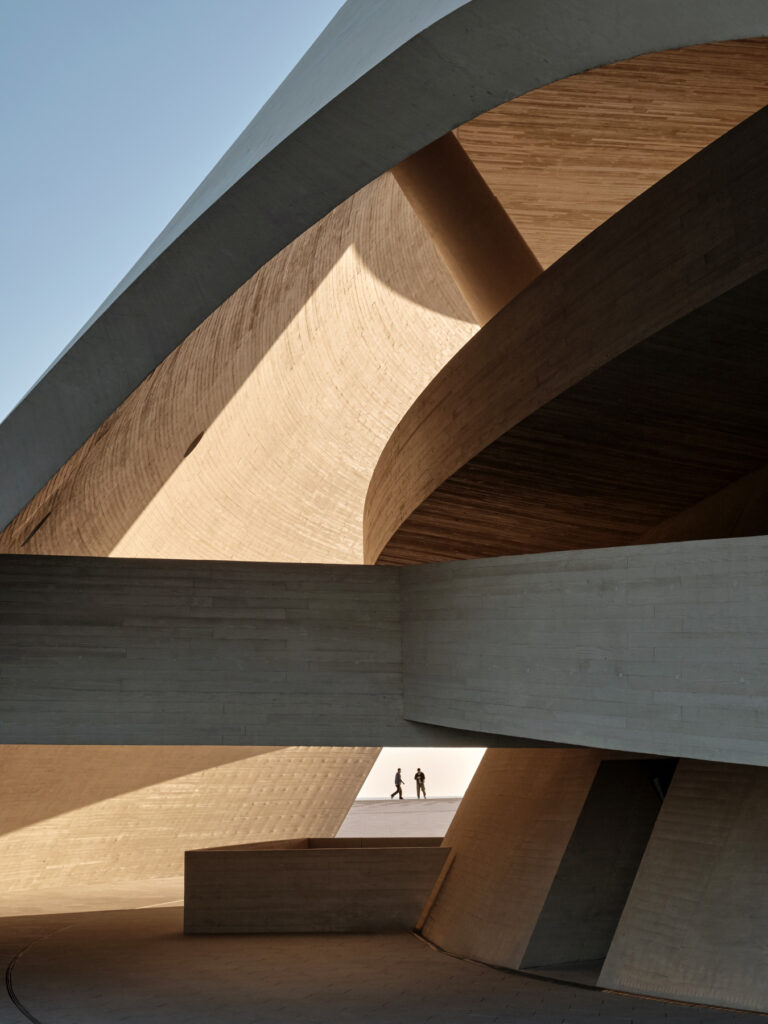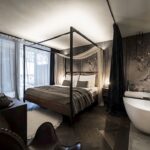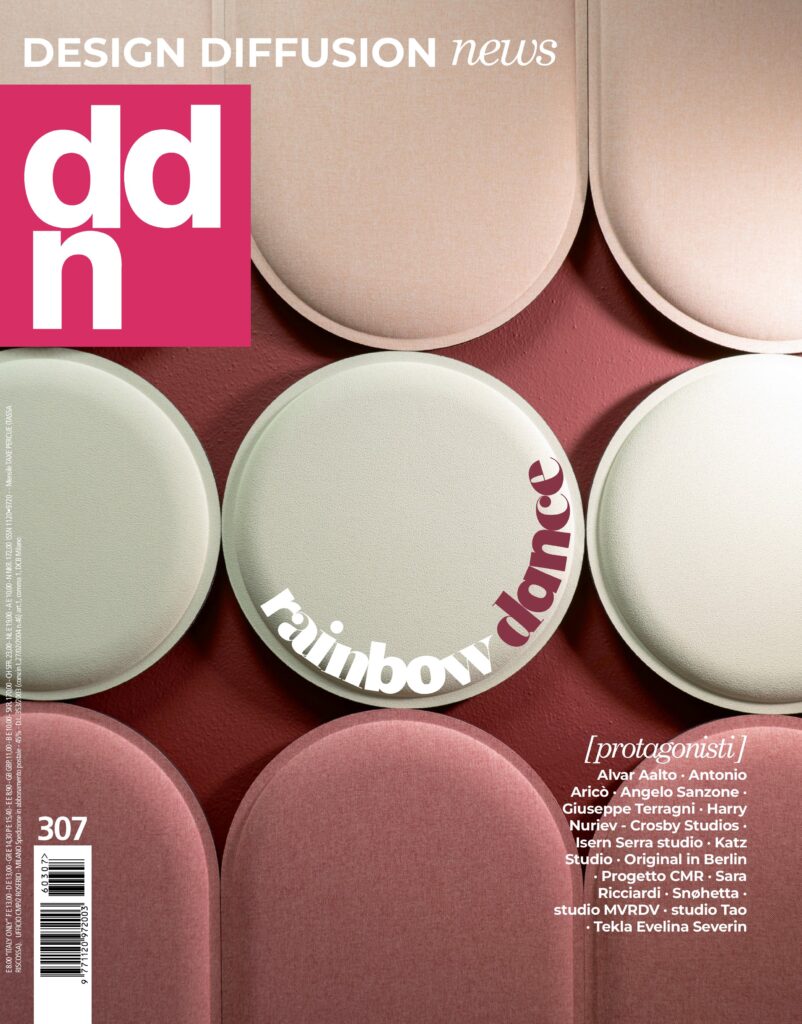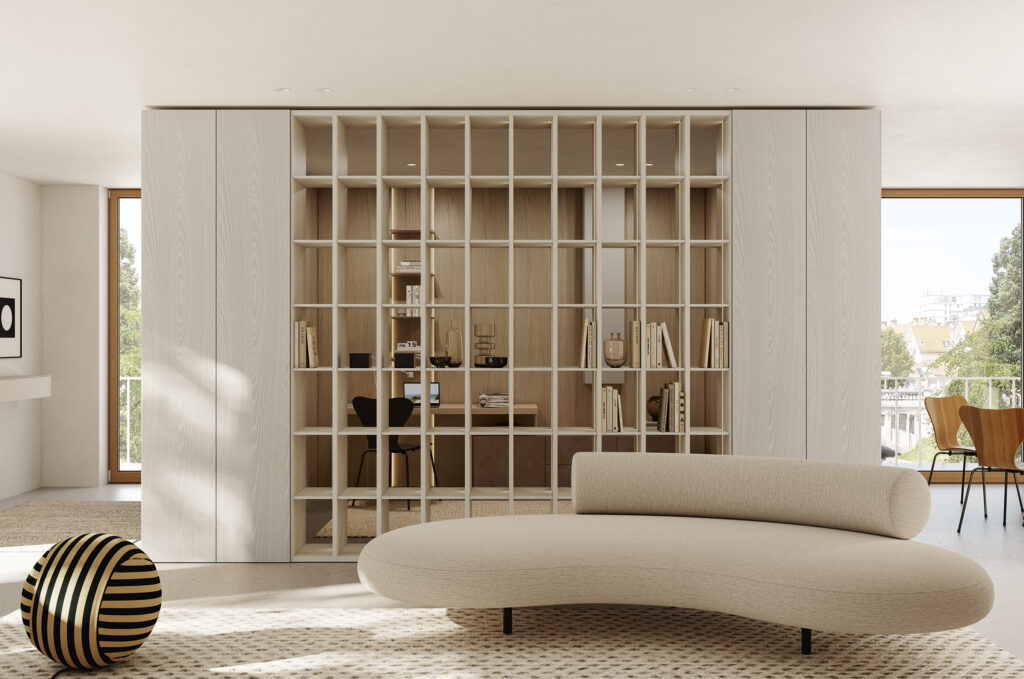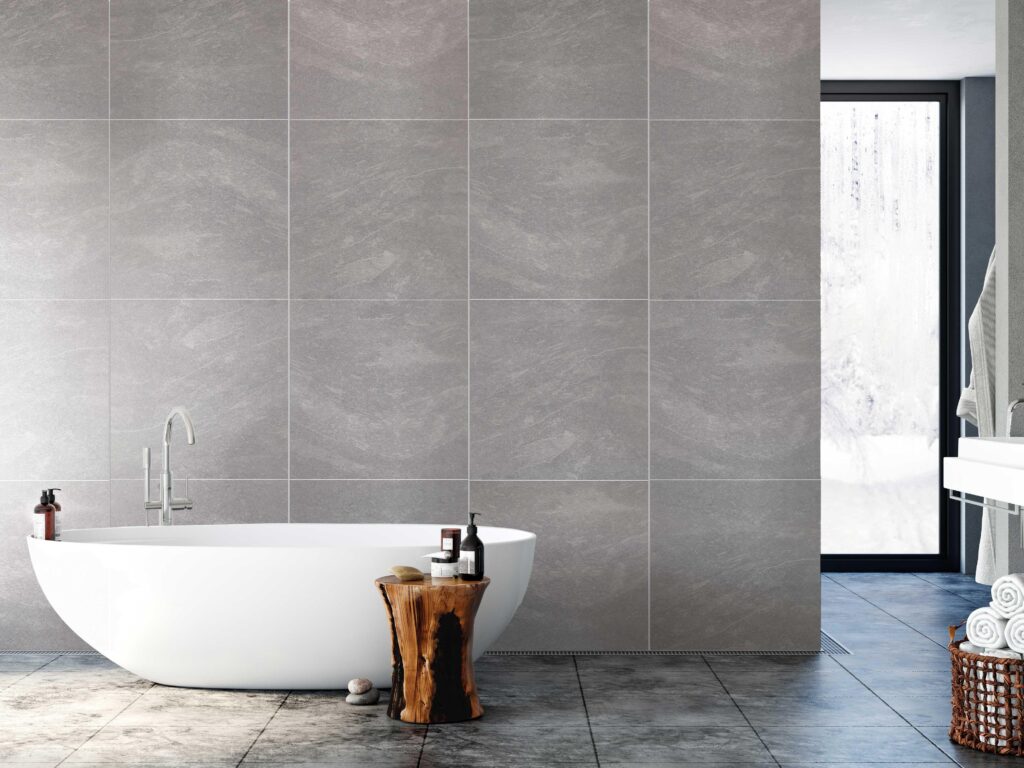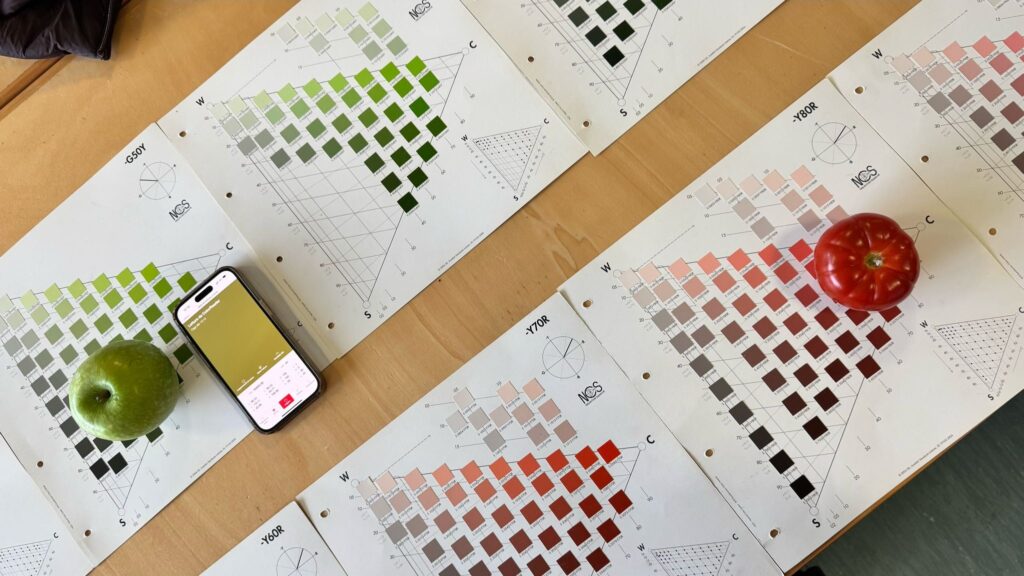OPEN Architecture designs Sun Tower, a mixed-use building with an outdoor theater, exhibition spaces, and a Phenomena Space that celebrates nature and time
Located in the Yeda Development Zone of Yantai, on the coast of the Yellow Sea in China, Sun Tower stands as a new cultural icon designed by the award-winning studio OPEN Architecture. The structure, with its conical shape, houses an outdoor theater, exhibition spaces, a library, a café, a bar, and a Phenomena Space. The project celebrates the passage of the sun and its connection to the history and surrounding landscape.
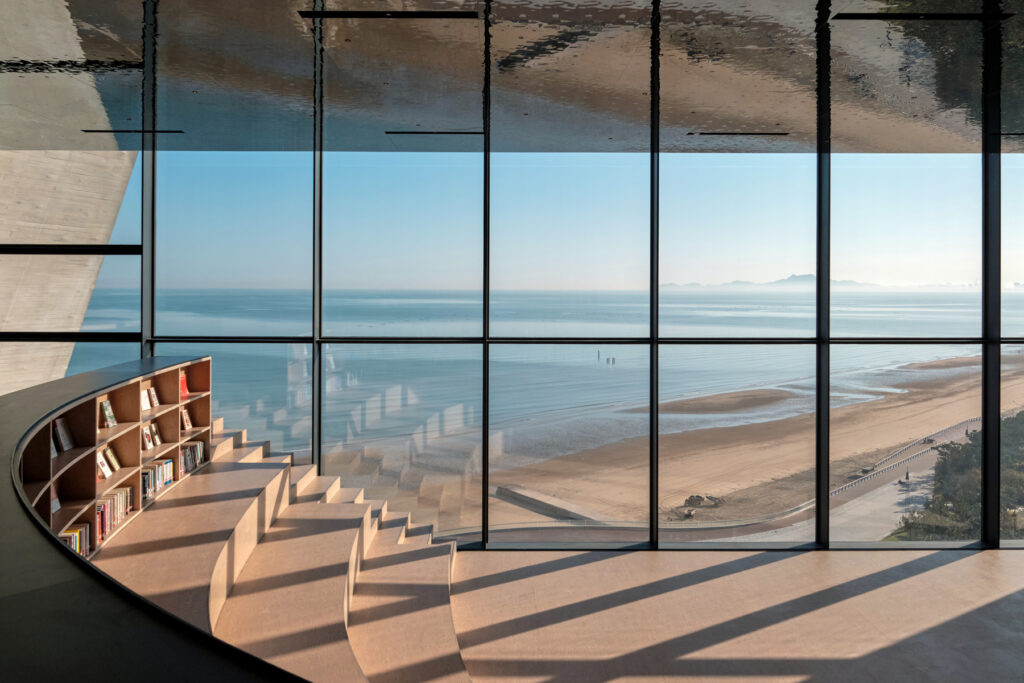
A cultural hub for a growing community
Founded in 1984, the Yeda Development Zone has gradually evolved into a thriving industrial and tourist district. Today, Sun Tower stands as a key cultural landmark for both the local community and visitors. OPEN Architecture conceived this new structure as a contemporary evolution of lighthouses and the typical outposts of the Ming Dynasty, blending symbolic elements related to the worship of the sun and nature.
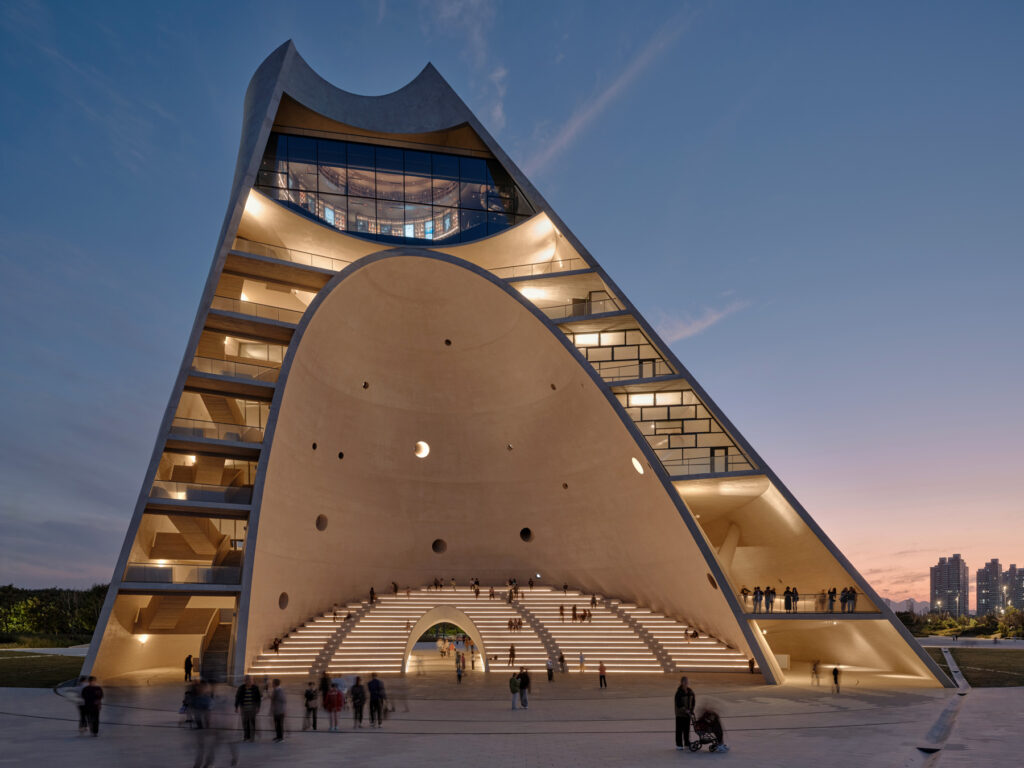
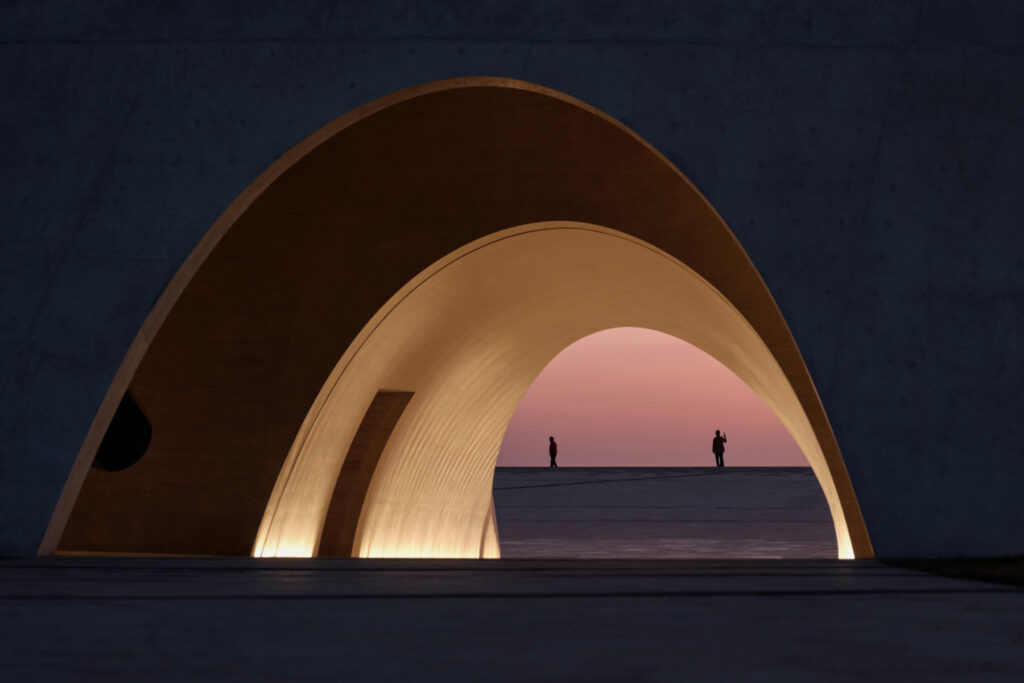
A design inspired by the sun
The 50-meter-tall tower features large openings facing the sea. The ground-floor theater and panoramic platforms blend with the coastal environment, creating a visual and acoustic dialogue with the seascape. Built in collaboration with the engineering firm Arup, the structure consists of two slanted concrete shells connected by ramps and horizontal slabs.
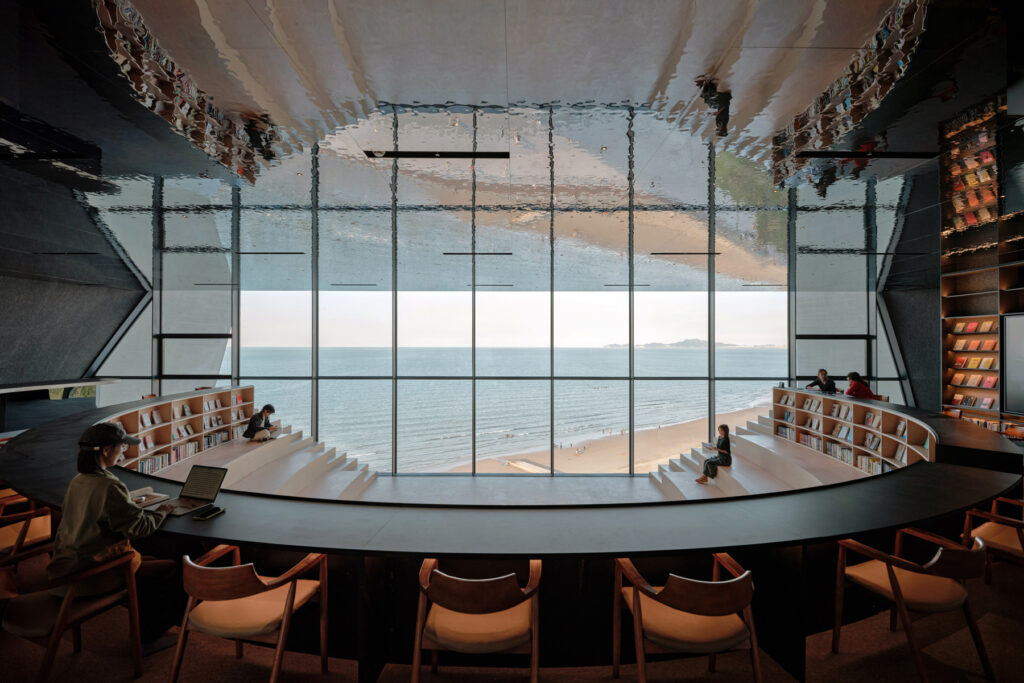
The entire project has been designed in relation to the movements of the sun: the northern edge is aligned with the noon sun during the equinoxes, while the entrance tunnel faces the sunset on the winter solstice. The semi-open theater at the center of the tower is oriented towards the sunrise over Zhifu Island during the summer solstice. The structure’s geometry includes elliptical rings that evoke planetary orbits, with a water channel intersecting these rings, marking the tower’s shadows at specific times during the equinoxes.
Cultural spaces and sustainable technologies
At the top of Sun Tower are a library and the Phenomena Space, a semi-open panoramic terrace featuring an oculus that collects rainwater in a pool/installation. The exhibition spaces, distributed along pedestrian ramps, house digital screens, projections, and objects suspended at strategic points on the walls and ceilings made of concrete.
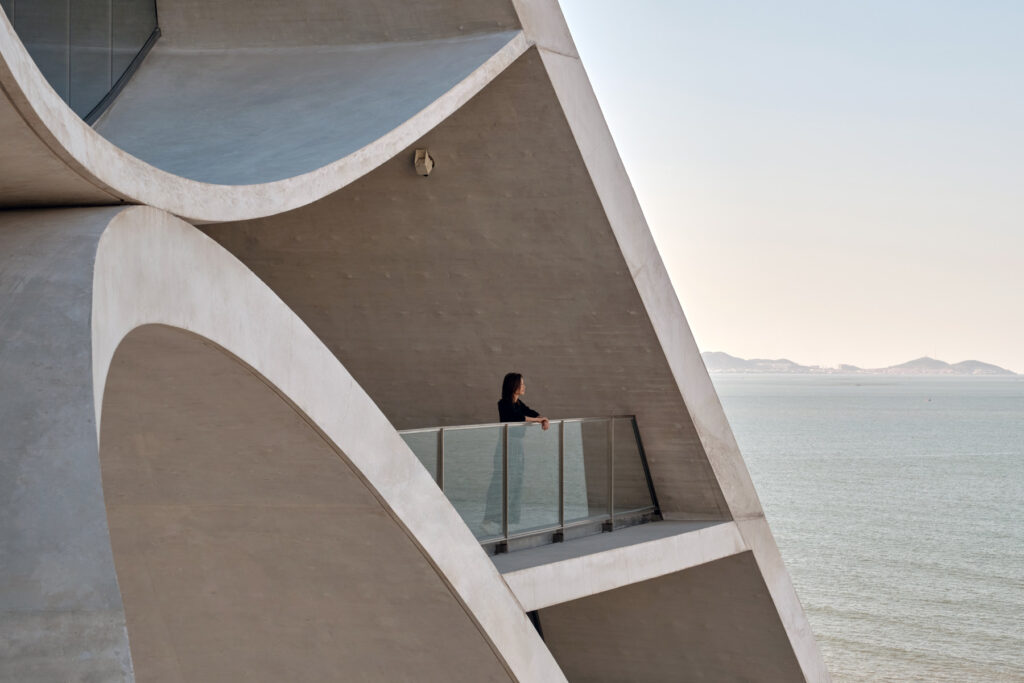
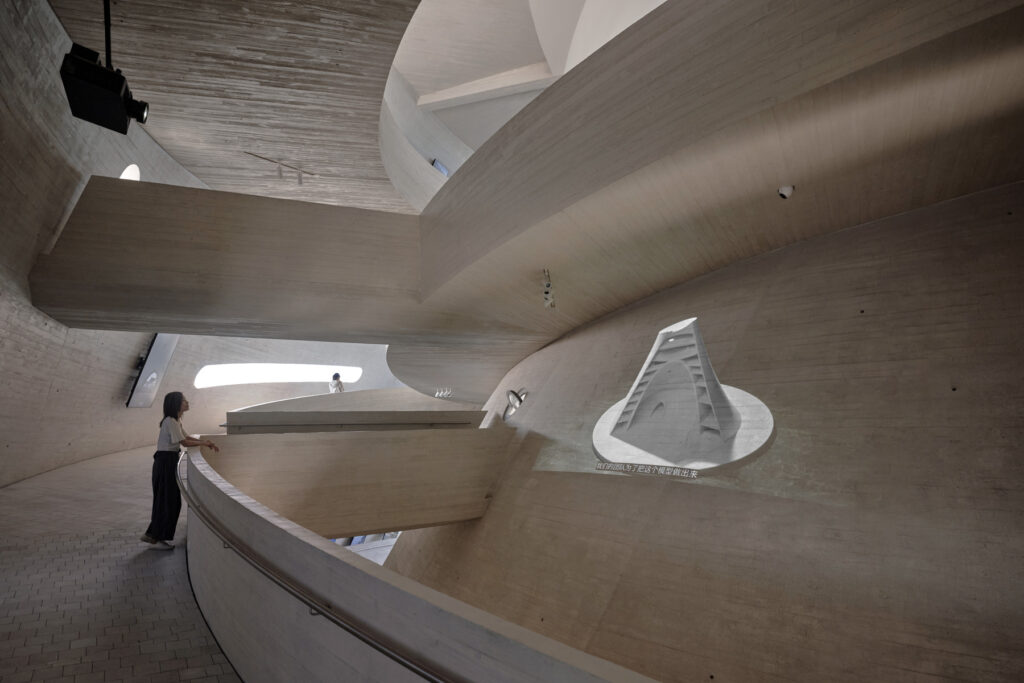
The project integrates passive strategies to reduce energy consumption, including natural cooling through tunnels, the use of thermal mass to stabilize internal temperatures, and the optimization of cross ventilation through adjustable openings. The chimney effect system finally allows for the removal of hot air, showcasing an innovative and sustainable approach.
