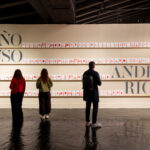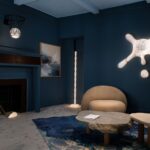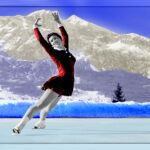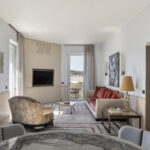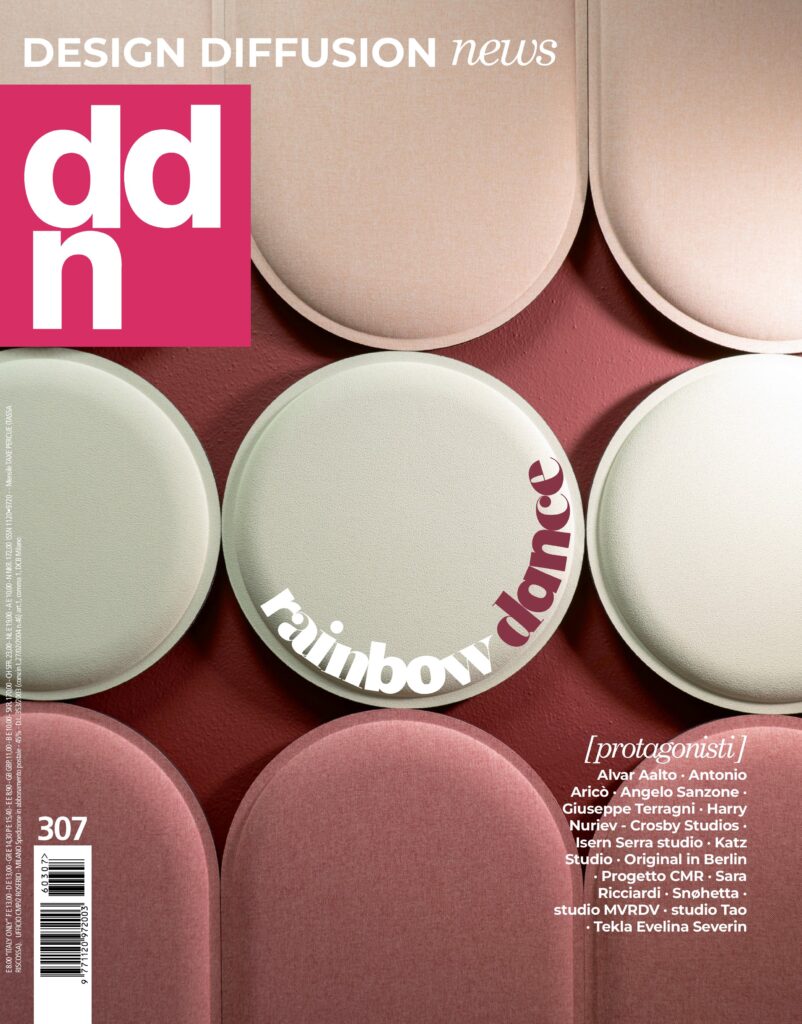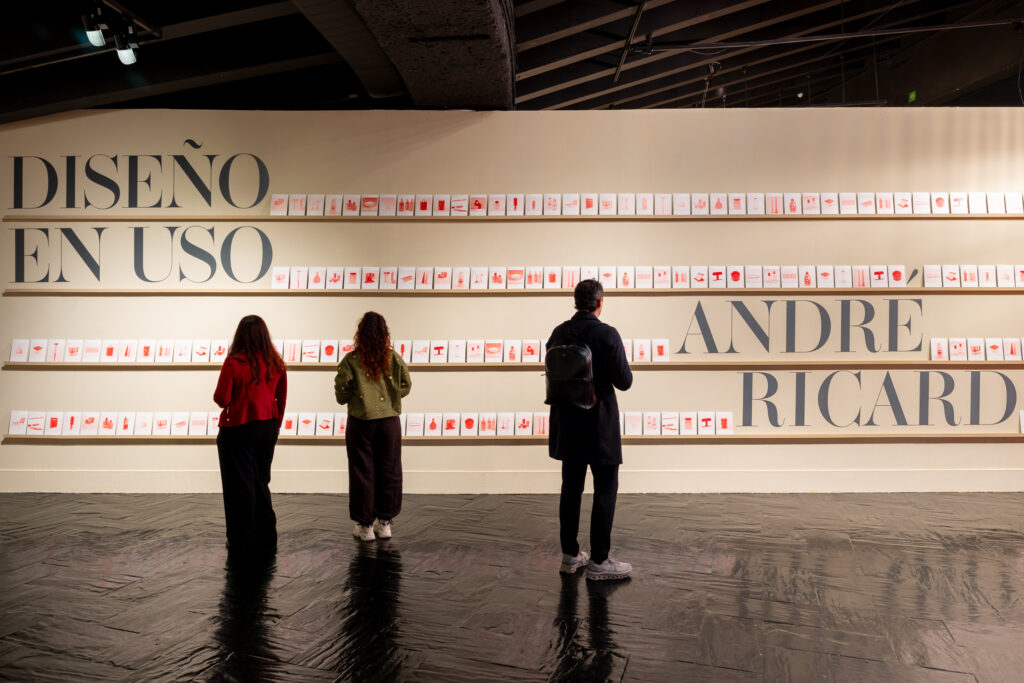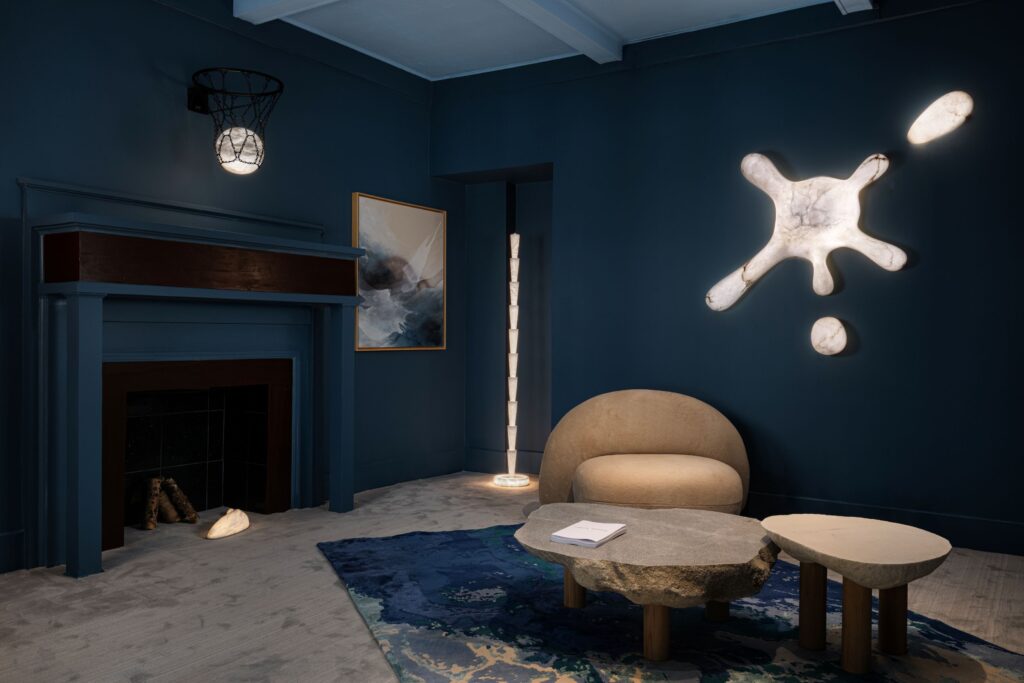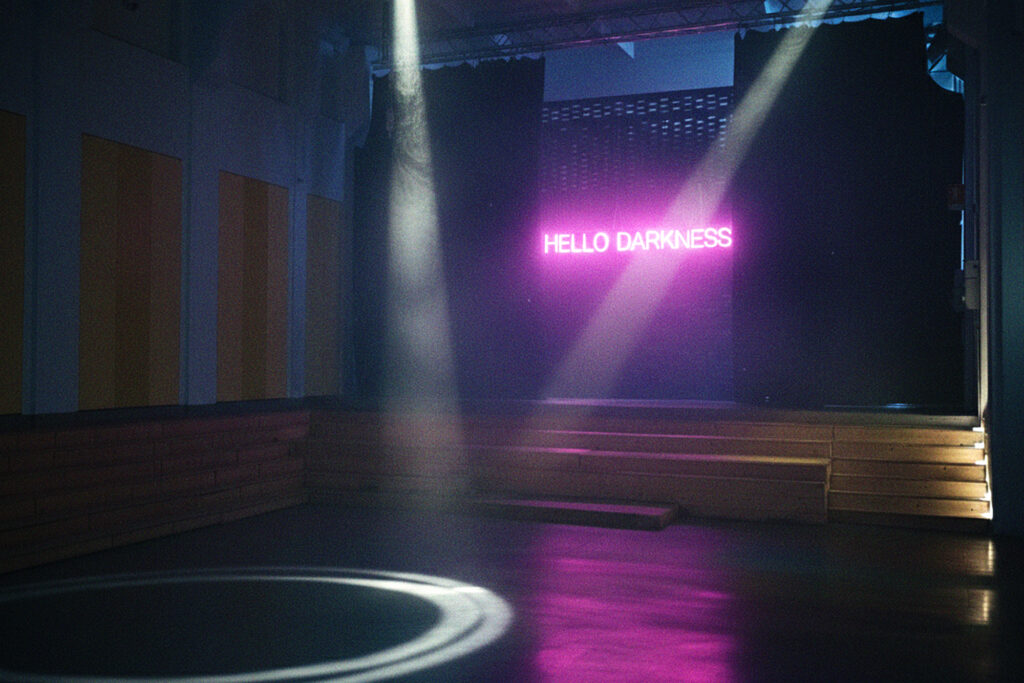The development of the architectural horizon in South Tyrol at the prestigious Palazzo Cavanis in the heart of Venice
In the Vibrant Heart of Venice at Palazzo Cavanis: The Enchanting Exhibition ALPS. ARCHITECTURE. SOUTH TYROL. Curated by architect Filippo Bricolo and organized by Kunst Meran Merano Arte in collaboration with the Fondazione Architettura Alto Adige and the Südtiroler Künstlerbund, under the patronage of the City of Venice.
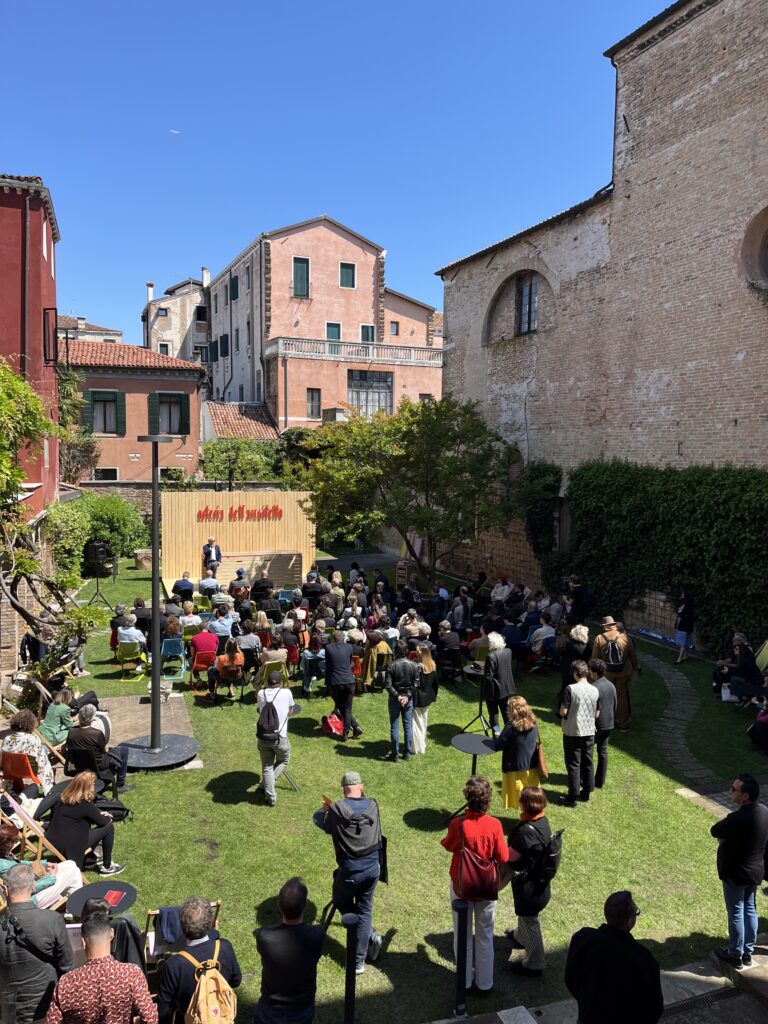
Architectural Development in South Tyrol from 2018 to 2024
On display until November 23, in conjunction with the 19th edition of the Venice Architecture Biennale, this rich inventory of projects documents the evolution of South Tyrol’s architectural landscape between 2018 and 2024. It’s a passionate narrative of the ongoing transformation of the urban environment. Visitors are welcomed by an exhibition path that winds through the expertly restored ancient spaces on the first floor of the Palazzo. A total of 28 main projects are presented alongside 28 special mentions, in dialogue with marble floors, frescoed ceilings, 18th-century doors, and Murano glass chandeliers — all of which enhance the immersive experience created by Kunst Meran Merano Arte.
The exhibition addresses the central question posed by Filippo Bricolo: does a South Tyrolean architecture exist, and if so, what are its defining traits? It also reflects on themes such as sustainable planning, sensitive urban renewal, intelligent resource use, respect for the landscape, and the mindful use of materials. These are all features that mark the cultural shift in the region’s architectural sector, explored in depth through the main projects. In the courtyard garden of Palazzo Cavanis — surrounded by ancient trees, stone sculptures, and deck chairs for anyone seeking a timeless moment of beauty — talks, workshops, and evening events will also be held, including meetings with the architects involved (program currently being defined).
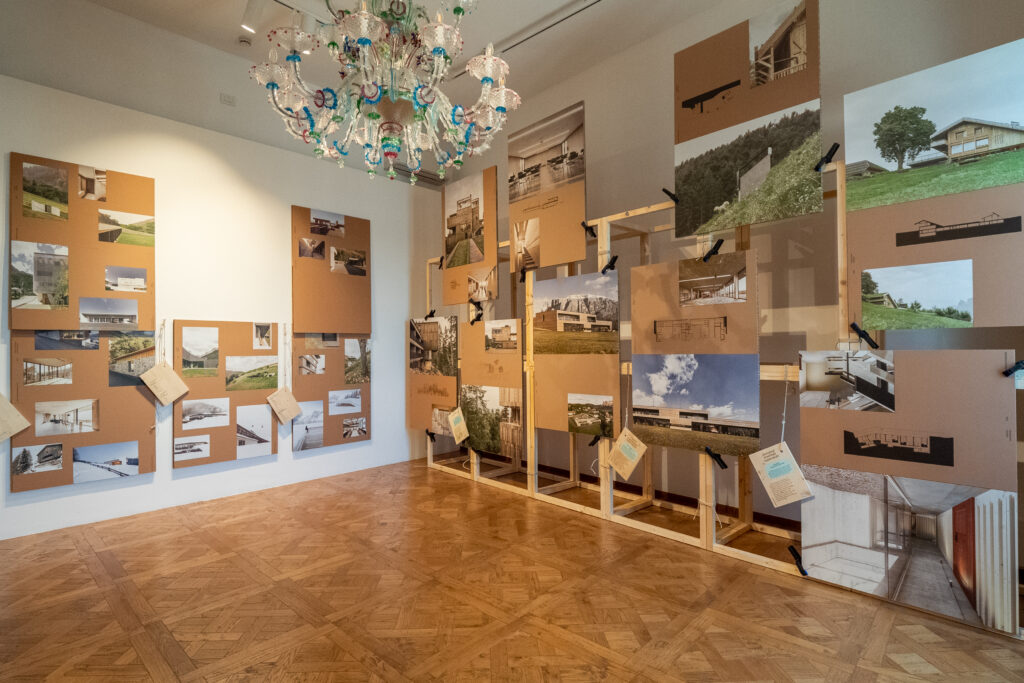
Klotzner: “A Strong Thematic Connection with the Biennale”
As Georg Klotzner, President of the Kunst Meran Merano Arte association and creator of the ALPS. ARCHITECTURE. SOUTH TYROL. project, emphasized:
“The thematic proximity to this year’s Biennale offers a valuable opportunity to present the architectural diversity of South Tyrol to an international audience of experts. Strengthened by the positive response to our past architectural exhibitions nationally and internationally, we are confident that South Tyrolean architecture can successfully stand out in comparison with other Alpine regions and beyond.”
Beyond Thematic Categories
The “categories” through which the exhibition and catalog are structured offer interpretative frameworks for understanding the various forms that characterize South Tyrolean architectural language.
In the “Reflective Reuse” category, we find projects dealing with architectural restoration, involving structures of varying eras and functions. Lukas Wielander and Martin Trebo transformed a medieval building in the heart of Glorenza into apartments and commercial spaces. Their project is a successful example of renovation that adopts contemporary tools and aligns with modern residential needs while maintaining historical continuity. Restoration of 20th-century buildings is also featured, as in the work of ModusArchitects, who engaged with the Cusanus Academy in Brixen, a masterpiece by architect Othmar Barth (1927–2010), blending modern style with original guiding principles and opening new possibilities for dialogue with the 20th century.
The city of Brixen reappears in the “Urban Evocations” section, exploring the relationship between architecture and historical context. Here, ModusArchitects designed the new headquarters of the Tree Hugger Tourist Association, creating an urban structure that looks to the future while evoking the city’s past.
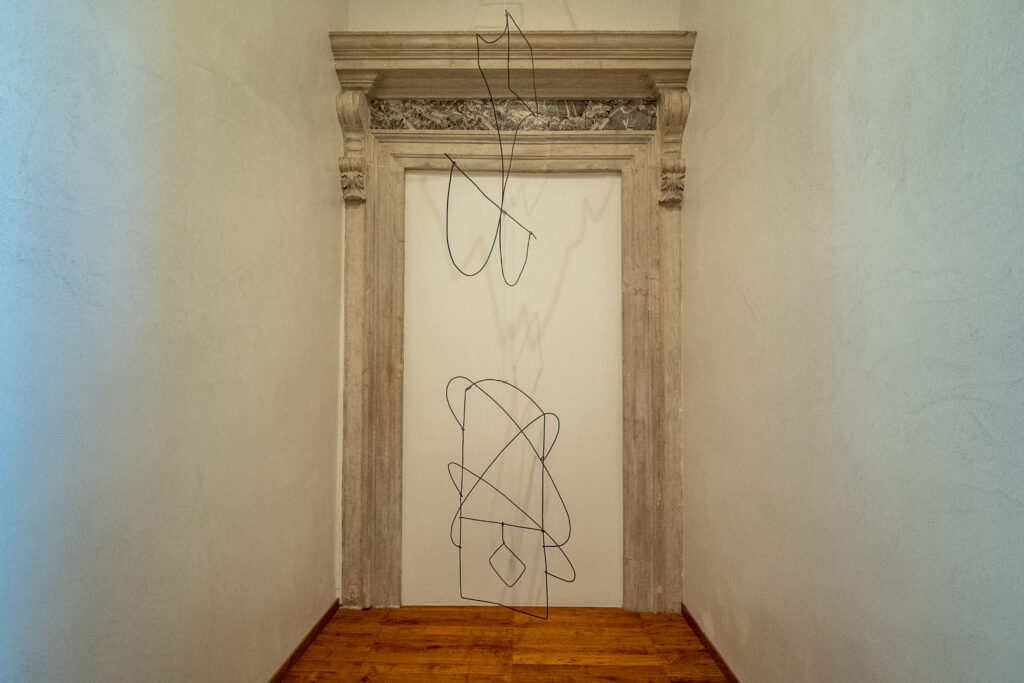
Dialogue with Nature
Alongside urban interaction is the dialogue with nature — an essential theme in a territory like South Tyrol. “Architettura naturans” presents examples born from a direct relationship with the natural environment, such as the new Pacherhof winery in Novacella by bergmeisterwolf studio, which appears to transform the mountain into architecture. This award-winning work is a key reference in wine architecture. Similarly evocative is the Rifugio Passo Santner by Senoner Tammerle Architekten, where the structure mirrors the surrounding alpine landscape.
“Participatory Topography” includes architectural works strongly influenced by the terrain, often rugged. The Civil Protection Center in Renon by Roland Baldi Architects — hosting fire services, mountain rescue, and ambulance — is a sculptural form that integrates with the slope. The concrete façade, inspired by the local “earth pyramids,” makes the building appear to rise from the ground. The same section features the striking Intercable Arena by Cez Calderan and Zanovello Architetti — a new infrastructural landmark that poetically interacts with the mountainous backdrop.
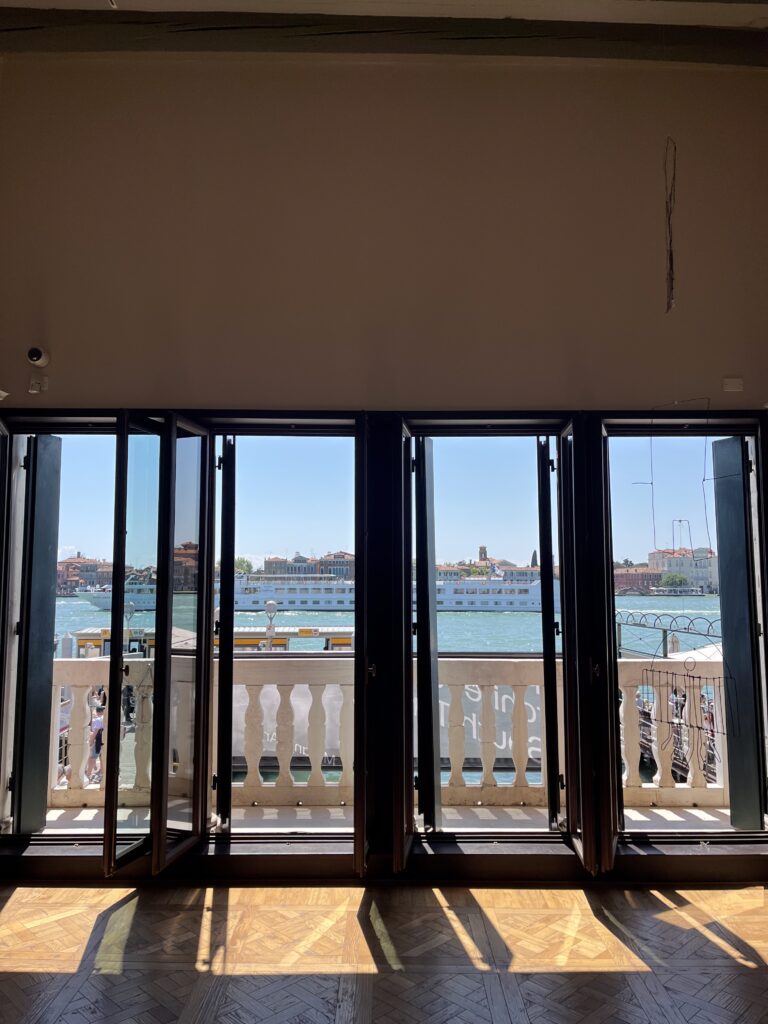
Relationship with Tradition
“Plausible Vernaculars” explores how traditional forms are interpreted without being either over-romanticized or reduced to clichés. The Zierhof with stube in Val di Fleres by NAEMAS Architekturkonzepte, built after a devastating fire, reflects the former building’s character while adopting a contemporary language — an exploration of memory’s healing power. Pedevilla Architects’ works — such as the service building at Monte Croce Pass (with Willeit Architektur) and the Aqua Bad Cortina guesthouse in San Vigilio di Marebbe — seamlessly combine tradition and innovation with sustainability and a focus on the local artisan community.
Subtractive Architecture and Interior Design
“Generative Excavation” includes projects based on subtraction, such as the musealization of Merano’s medieval city walls by Höller and Klotzner Architekten. Simple steel profiles mark the original wall dimensions unearthed during excavations near the Prince’s Castle, bringing memory of the lost structure back into the present. Interior architecture is also explored in the “Poetic Interiors” section, showcasing projects that go beyond global styles or simplistic local reproductions. Martin Feiersinger’s Art Library at Castel Gandegg near Appiano uses bold color and playful design to contrast and engage with the historical structure.
The final section, “Art and Architecture,” addresses a key relationship for the exhibition’s promoters. Among the featured works is Halle 3 by Julian Tratter and Markus Hinteregger — an expansion of the barth Innenausbau company headquarters in Brixen, which includes new communal spaces and a contemporary art gallery, emphasizing the potential for a deep and meaningful exchange between art and architecture.
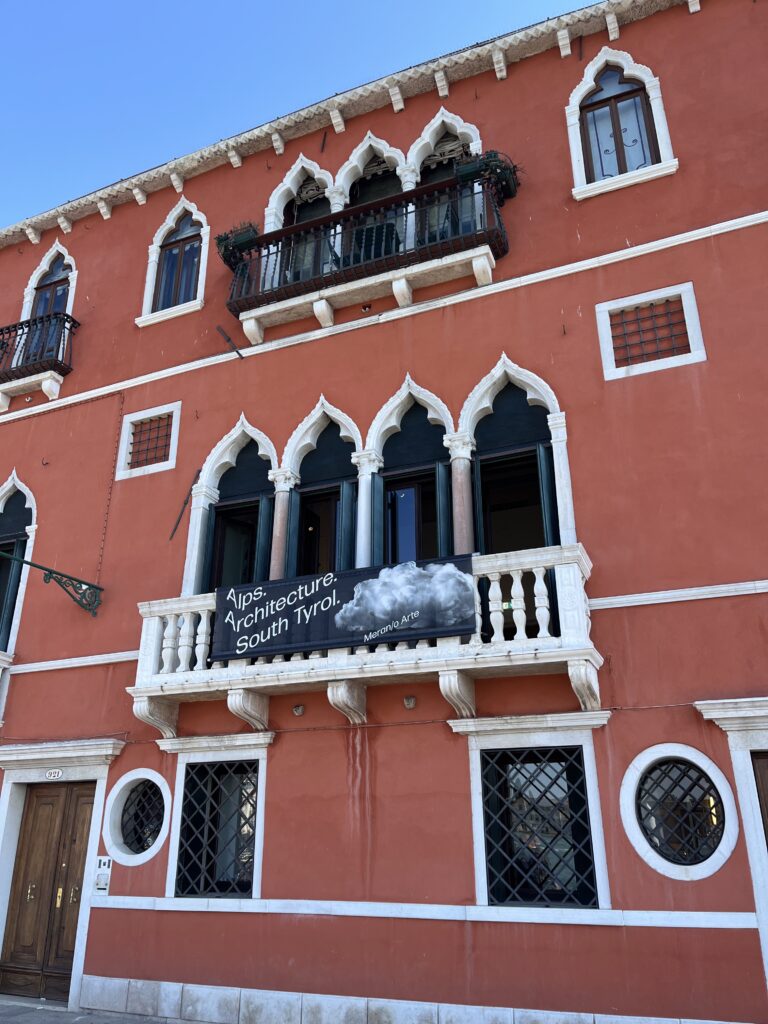
Palazzo Cavanis
With a stunning view over the Giudecca Canal, the privilege of natural light that warms the space until sunset, and a history that embraces the present, Palazzo Cavanis opens itself to new narratives.
The historical prestige of the Palazzo reveals itself in its details and finishes, enhanced by a minimalist style that welcomes diverse forms of artistic expression. Located in the artistic and cultural heart of the city, on the Fondamenta delle Zattere, Palazzo Cavanis serves as both a place where art is brought to life and a residence where art can be lived. The building retains its original layout as two distinct but connected residences, giving it a dual identity: an exhibition space designed to host diverse collections and exhibitions, and a refined residence for those wishing to experience art from within — whether for a short or extended stay. The view and access to a large private garden further elevate the exclusivity of this venue, offering guests a serene and reserved outdoor space.

