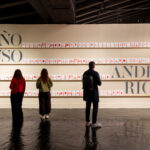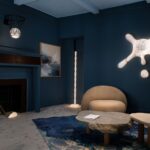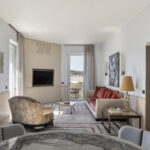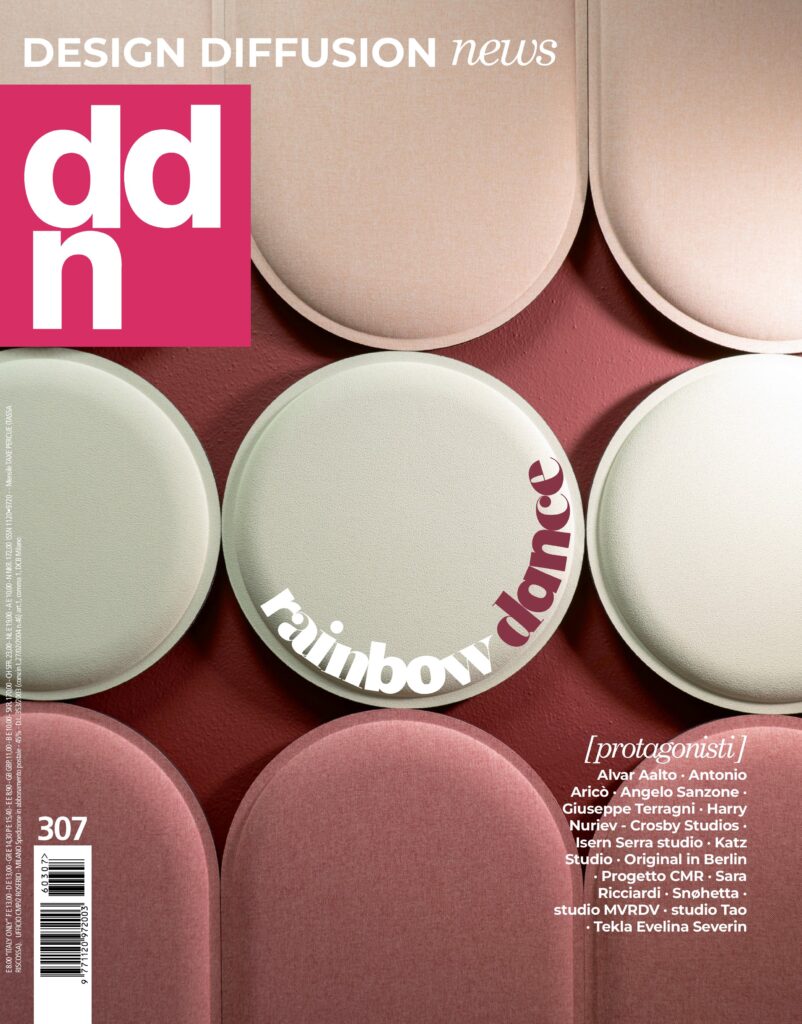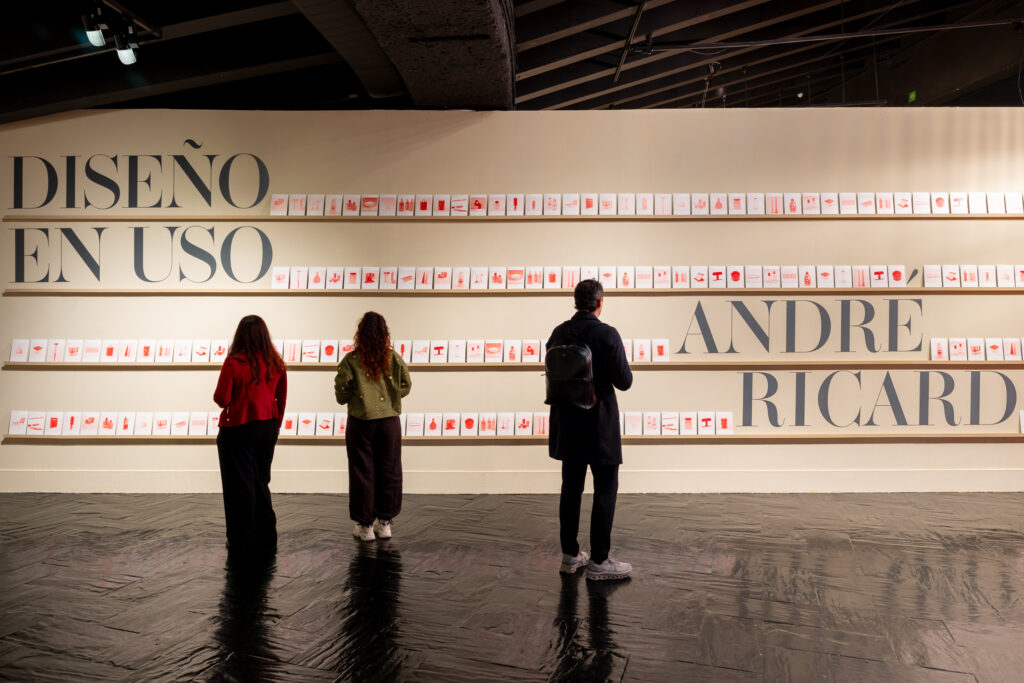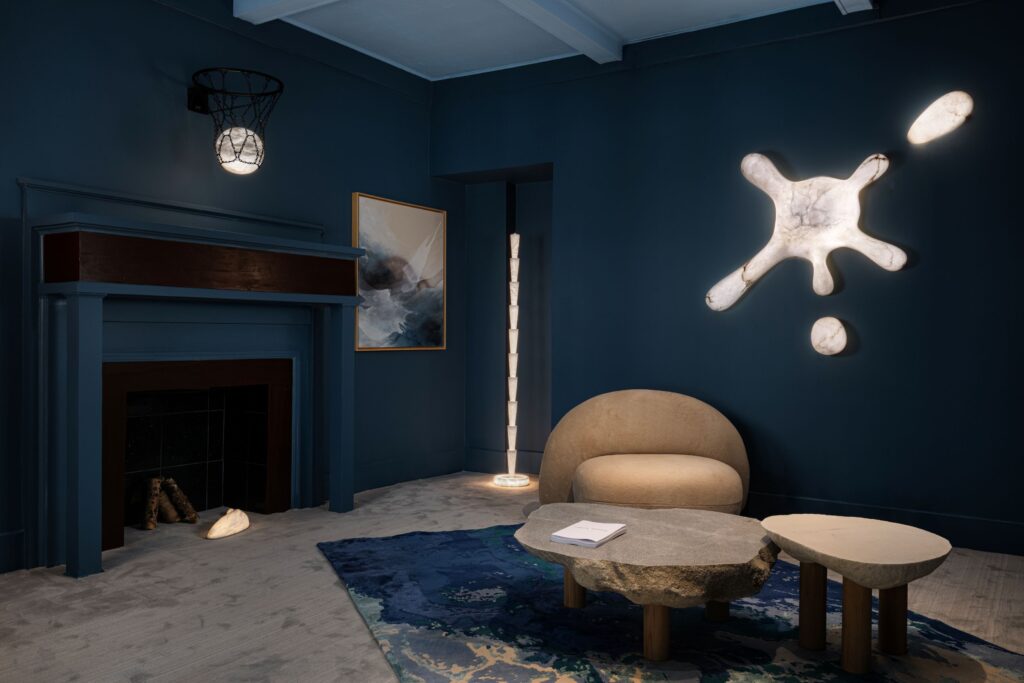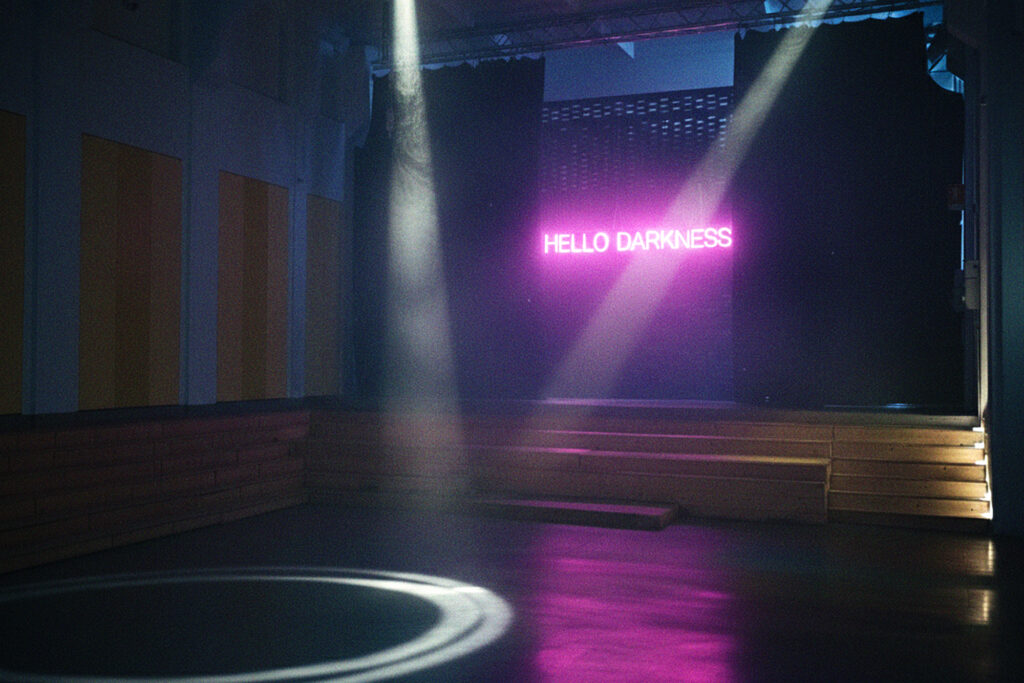An architectural and environmental redevelopment project transforms an industrial hub into a contemporary ecosystem driven by sustainable design
Sustainable design and urban regeneration converge in the new Margraf Logistic Hub in Gambellara, strategically located between Vicenza and Verona. Designed by Metrogramma in collaboration with STAART Architects, the project marks a key milestone in the transformation of Margraf’s logistics and distribution center. The company is a global leader in the processing and trade of marble and natural stone.
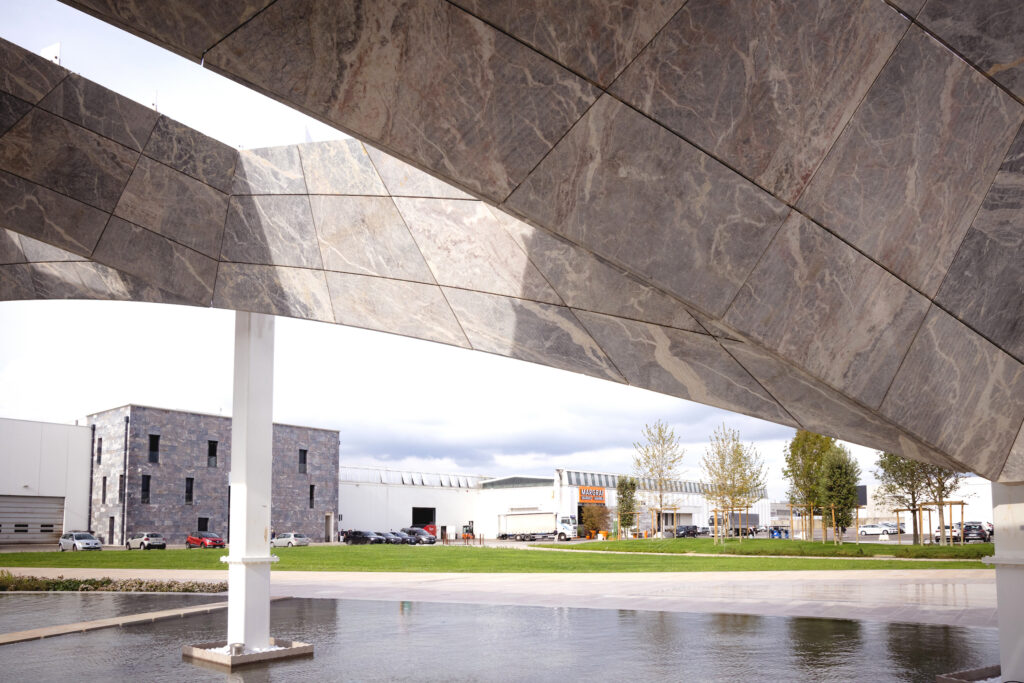
This new hub is more than just a logistics facility—it’s a pioneering example of how architecture, landscape, and industrial identity can come together in a sustainable and innovative way.
A Central Park in the heart of industry
At the core of the project lies a 7,000 sqm park—a contemporary Central Park inserted into an industrial landscape. The landscape design unfolds through four visual and experiential zones: a forest with tall trees (including pomegranate and Japanese maple), a mineral plaza, a large water mirror with a marble petal installation, and a green hill housing the new company restaurant.
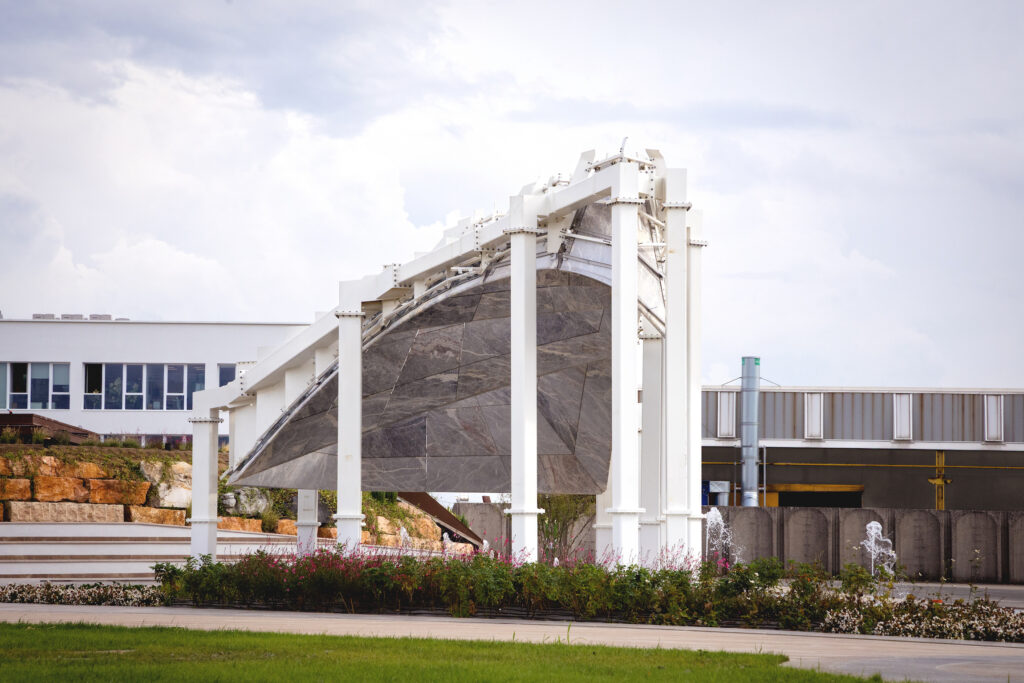
A Y-shaped pedestrian path weaves through the park, connecting people and places. One underground arm leads to a future Margraf exhibition gallery, the other to a separate access route for employees of the nearby Japanese multinational.
A monumental display of fine marbles
Inside the new Margraf showroom—spanning over 15,300 sqm—visitors are immersed in a chromatic journey: more than 50,000 marble slabs are arranged in a color gradient, from the lightest and warmest tones to darker hues. A striking pulpit staircase made of perforated sheet metal, painted in Margraf’s signature orange, offers a panoramic view of the entire collection.
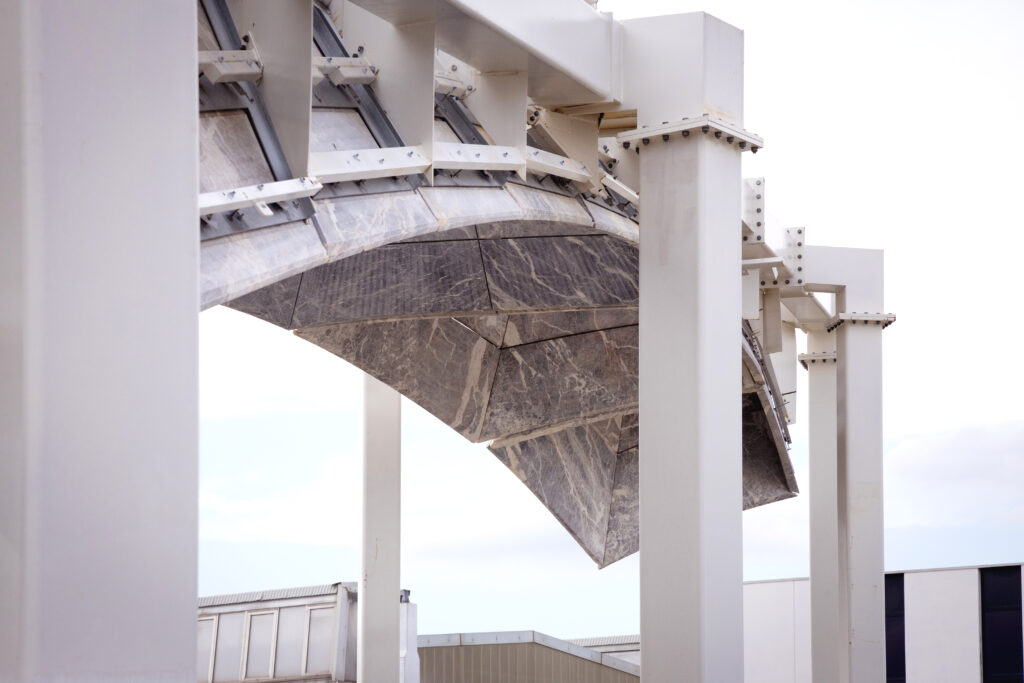
Natural light is a key architectural element: large glazed openings amplify the brightness and emphasize the textures of the materials. Here, stone is not only showcased—it’s narrated.
Transparent offices and collaborative spaces
The concept of sustainable design extends to the interiors. The workspaces are arranged in flexible open-plan layouts, with glass partitions that enhance natural light and support a sense of openness. Meeting rooms and a conference hall complete the space, designed for both focus and collaboration.
Timeless materials and enduring aesthetics
The project makes extensive use of Pietra Santa Fiora—over 3,000 sqm in total. This Tuscan sandstone, known for its warm tones and durability, was chosen for its technical and aesthetic qualities. Its ochre and brown hues enrich the architectural language and root the project in the local tradition of stone quarrying.
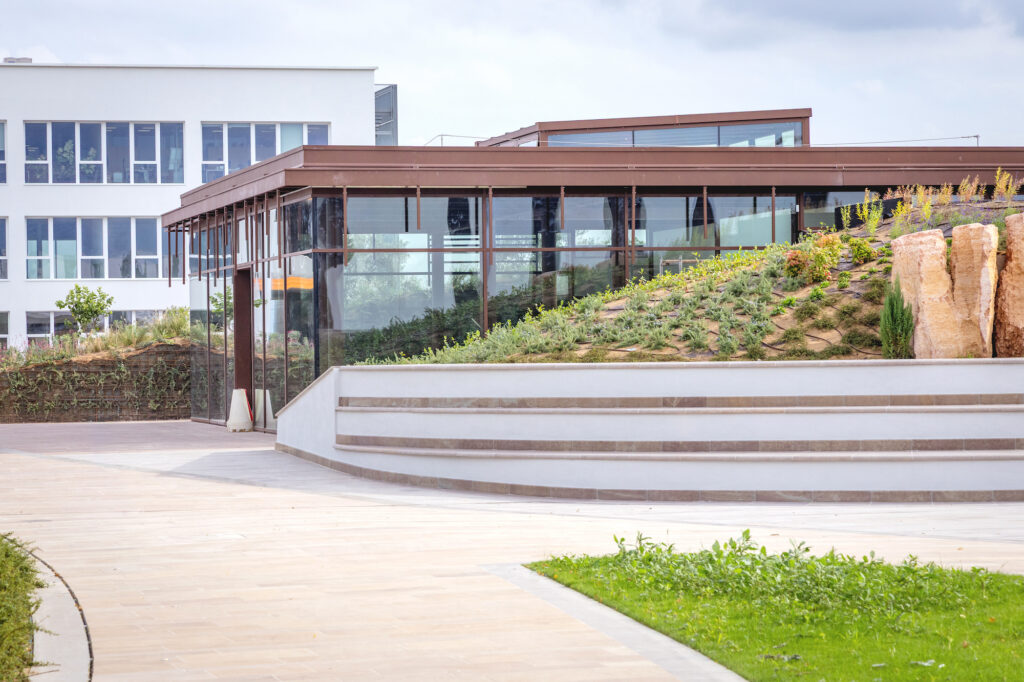
Sustainable design as a business vision
The Margraf Logistic Hub stands as an advanced model of sustainable design in an industrial context. Every element—from the green park to the curated showroom, from safe pedestrian routes to the new restaurant—works together to create an open, inclusive business environment that connects with the local landscape and community.
Here, sustainability is not just ecological—it’s cultural. This project celebrates material heritage while investing in innovation, quality, and the future.

