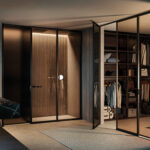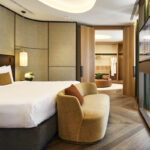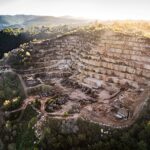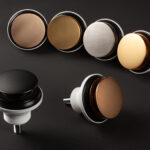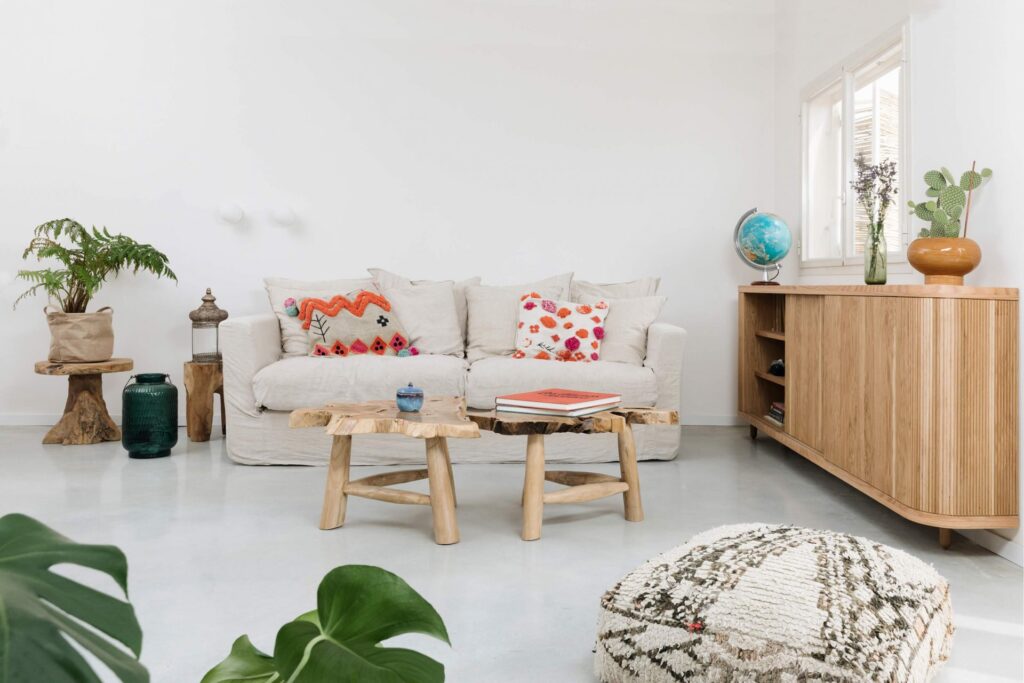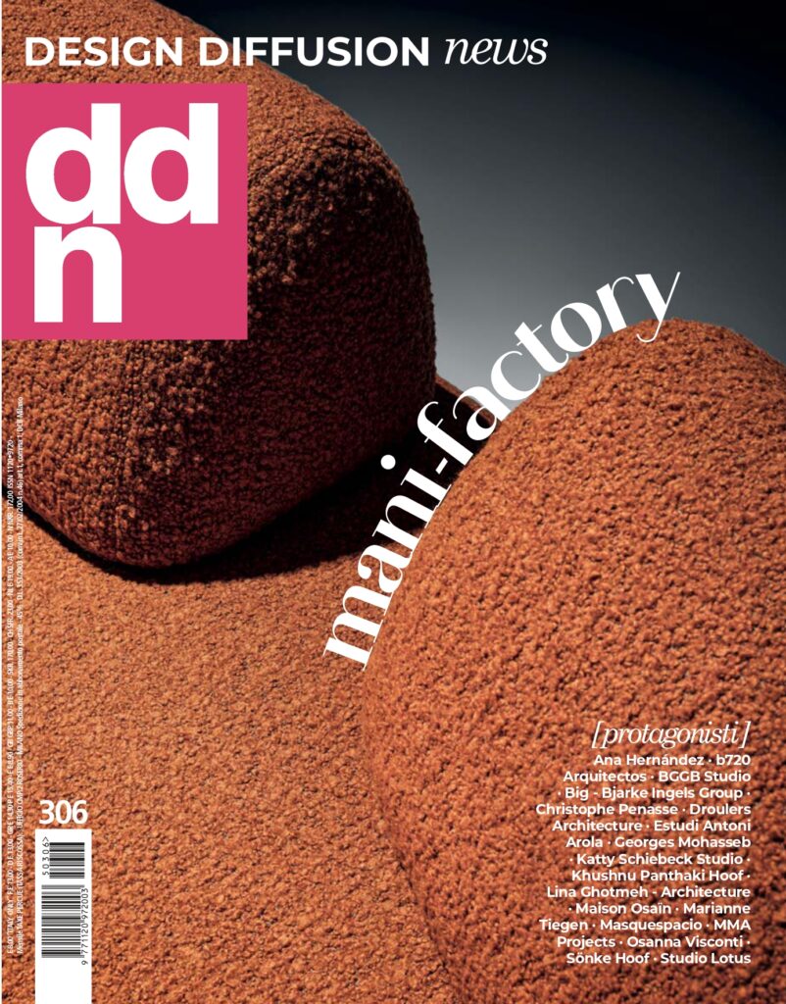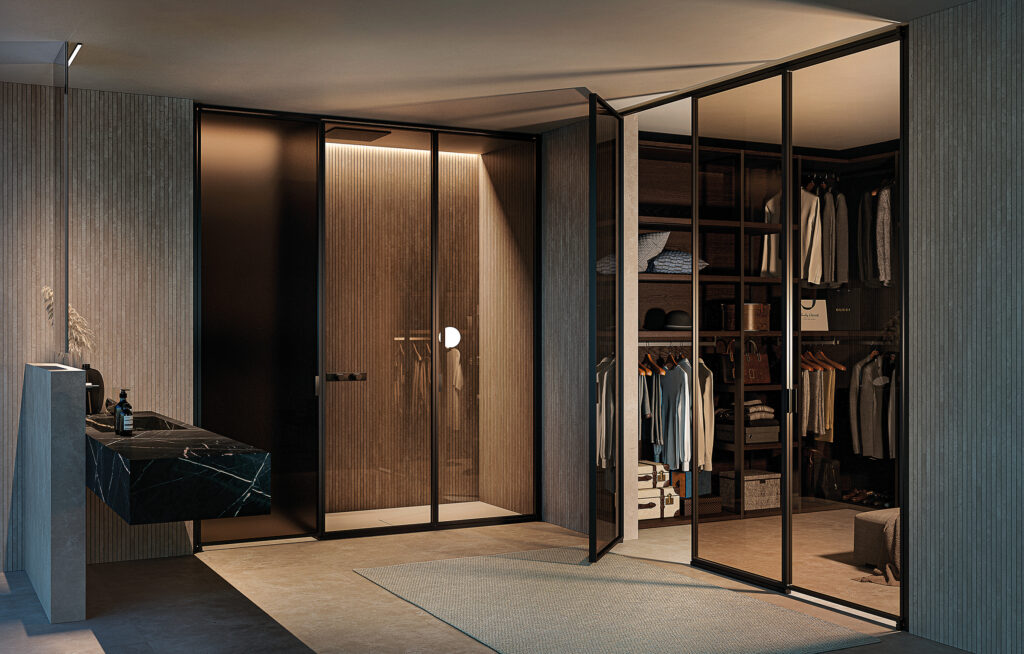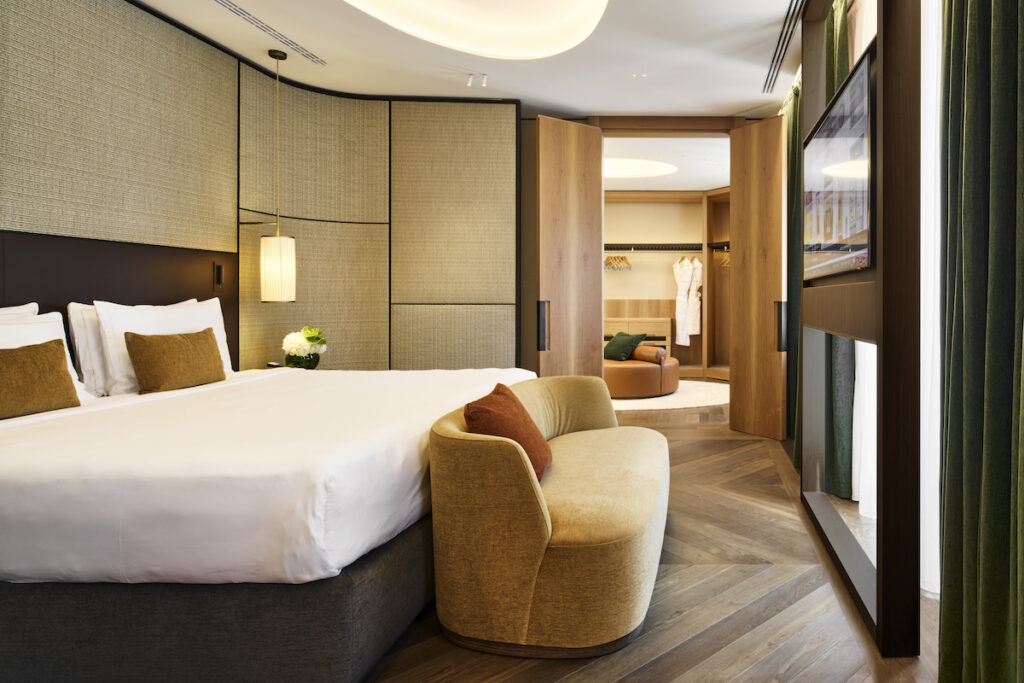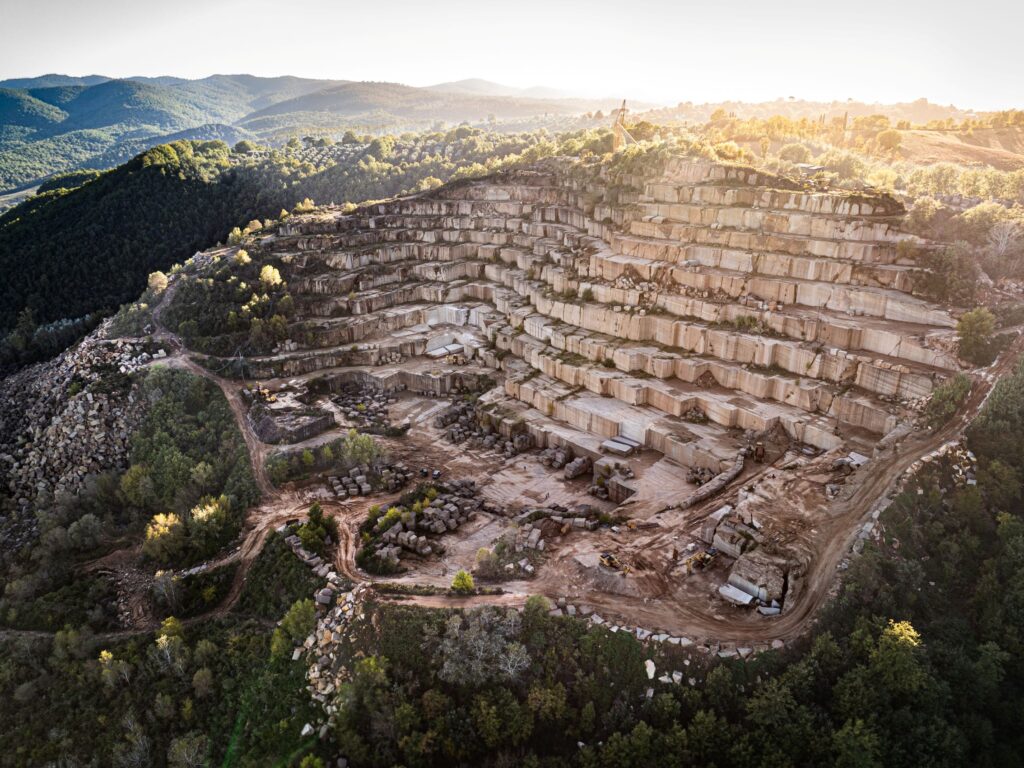In Florentine, a rising neighborhood in Tel Aviv, JWA designed a Bauhaus-inspired apartment highlighting wood, stone and local craftsmanship
Parisian architect Jordan Weisberg’s JWA architecture practice has designed the Florentine House, the first project in Tel Aviv. This apartment is located in Florentine, a rising neighborhood in southern Tel Aviv. A hipster district, rich in charming bohemian cafes, art galleries, stalls and bars offering craft beer and live jazz music, inhabited mainly by artisans and young artists.The house reflects the architectural style of Bauhaus, which arrived here from Weimar in the Thirties. Tel Aviv is home to one of the best-preserved collections of Bauhaus buildings (over 4,000 according to official statistics). Based on the principles of rationalism, Bauhaus buildings are extremely functional, characterized by horizontal lines and rounded corners, especially on the balconies, with neither decorations nor colors; this is why white prevails and Tel Aviv, declared a UNESCO World Heritage Site in 2003, is also known as the White City.Florentine House spreads over two 40 sq m floors and enjoys stunning views: one side overlooks the “city of tomorrow”, the modern part featuring restored houses and offices as well as high rise buildings; another overlooks the “city of today”, where houses, workshops and buildings are smaller and their colors faded with time.On the first floor are the kitchen, the dining room, a bathroom and the living room. The spaces, decorated in light colors, are essential and bright. Windows are large, shutters are made of bamboo, the stairs connecting the two floors are in stone and the floors in concrete. Everything makes you think of nature, including furniture. JWA used local materials (stone, wood, bamboo) and custom products made by local craftsmen. Hanging lamps characterized by original white decorations, bamboo shutters and wooden furniture of the living room and the kitchen are just some examples of local craft. Almost completely respectful of the original arrangement of the apartment, the studio added a French door on the first floor to give the 25 sq m terrace another entrance and create a veranda-like effect, enlarging the pergola and blurring the boundaries between inside and outside.On the second floor are the bedrooms and the second bathroom. The atmosphere is more intimate and cozy, thanks to the use of various shades that enrich the linear and pared-back spaces of the apartment. Some hues evoke the Israeli Negev desert, others the facades of the neighborhood; some range from yellow to red, passing through different shades of orange; purple becomes burgundy (a shade of dark red); lastly, the combination of turquoise and green leads to blue. [Text Carlotta Russo]

