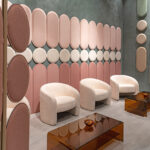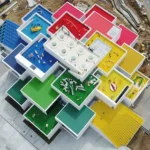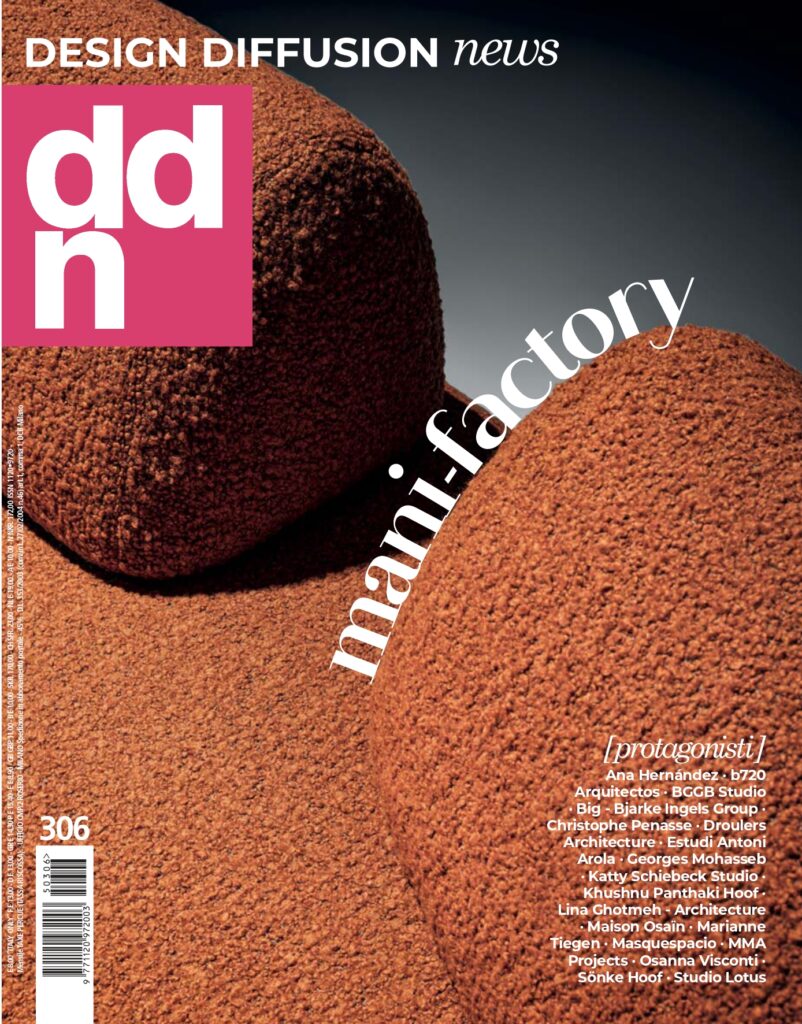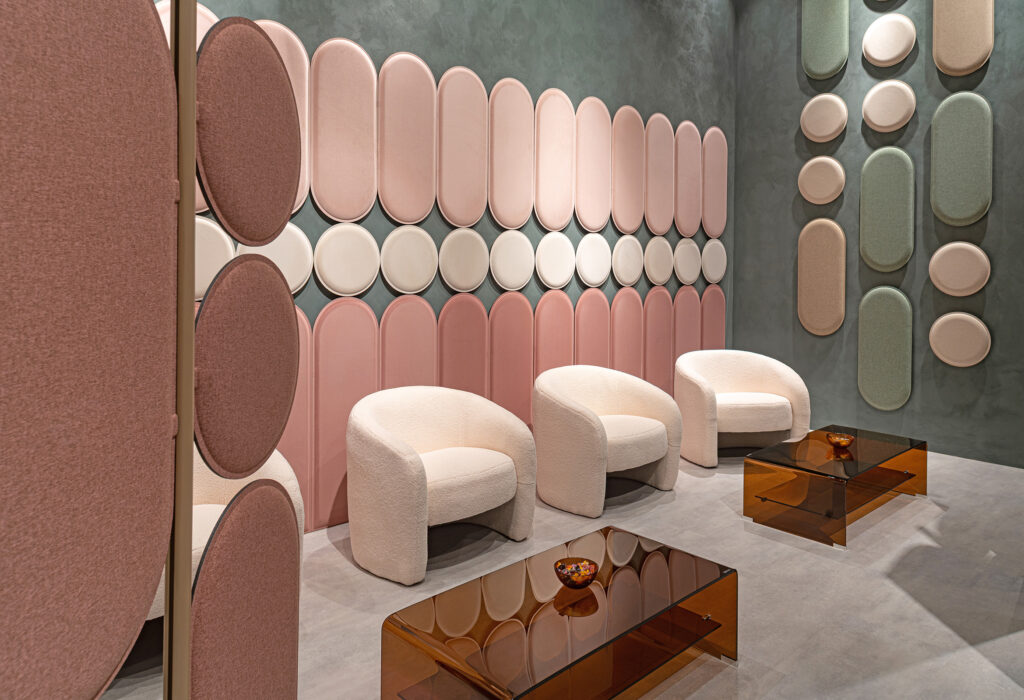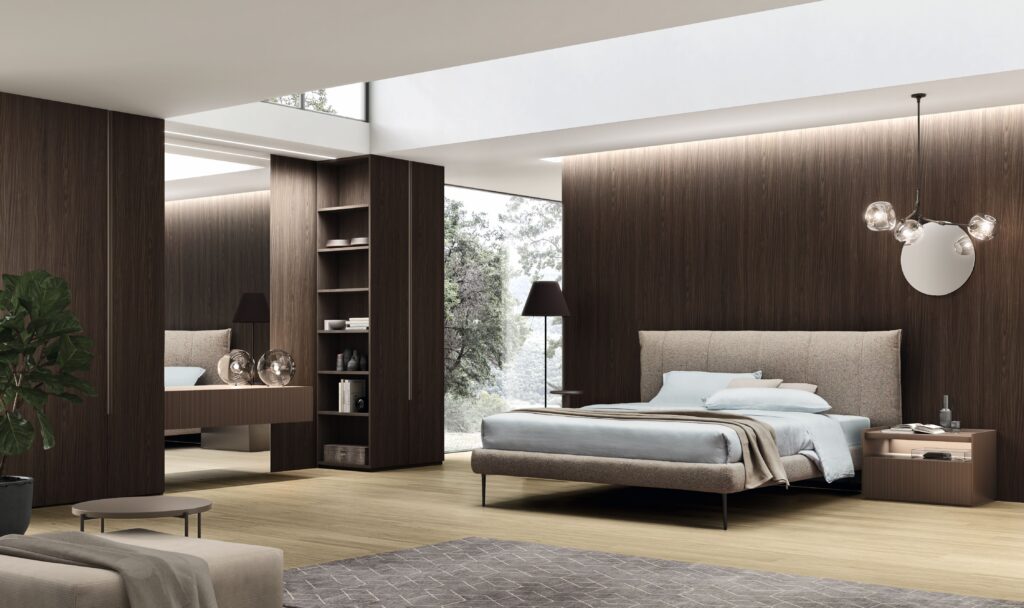The rebirth of the Alexandra Palace theater: an example of regeneration and respect for history

“Arrested decay”. London-based FCBStudios explains with these words the renovation philosophy applied to the Alexandra Palace, a Victorian building north of London, built in 1873 as a learning, recreation and entertainment center.
Read here the excellence of made in Italy in London restaurants
Discover here the exhibition ‘Moving to Mars’ and the role of design in the colonization of the red planet at the Design Museum in London
Alexandra Palace, a cultural icon of London today and in the past
Reopened in December 2018, following 80 years of highs and lows and 30 of closure, its nickname is “London’s oldest new theatre”. After the initial success, it was turned into a cinema in the early 20th century and, during the First World War, into a chapel and a hospital. The BBC occupied the east wing of the Palace from 1936 and from there launched the world’s first high definition television broadcast, transforming the theater into a scenery workshop with props used during filming. Then, for 30 years, the space lay abandoned and almost forgotten. This history, made up of periods of success alternating with darker ones, can be seen on every wall and on every surface – everything contributes to the atmosphere of the place.

The regeneration project
Actually, the works carried out inside the theater are remarkable, but the main goal was to preserve the layers of the different lives of the building. Several engineering works were done: for example, the theater sloping floor has been replaced with a new level allowing for contemporary performances within the auditorium. The original timber boards were carefully numbered, lifted and then reinstated, and visibility was improved from the auditorium.

The roof structure has been reengineered to support a 64-point grid for lighting and audio equipment necessary for modern productions. These additions are hidden by elaborate plasterwork ceiling, which was in poor conditions. It has been preserved and consolidated from above but, where the pieces were missing or damaged, they have not been restored. As with many other historic surfaces, the ceiling was treated and presented as found, like an artifact illustrating the opulence, decay and rebirth of theater.

The foyer occupies the East Court, an exhibition hall with a glazed vault and a staircase reminiscent of Victorian railway engineering, whose floor is enriched by graphic installations by Art + Believe (a Brighton-based artist duo, Dan and Charlotte). This area, next to the park, is open to the general public during the day to have a coffee or know the building’s extraordinary history. [Text Paola Molteni – Photo Richard Battye for FCBStudios, Lloyd Winters, Graham Joy Photography]

Read here the excellence of made in Italy in London restaurants
Discover here the exhibition ‘Moving to Mars’ and the role of design in the colonization of the red planet at the Design Museum in London


