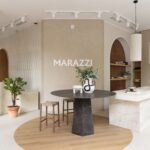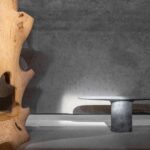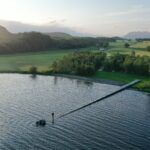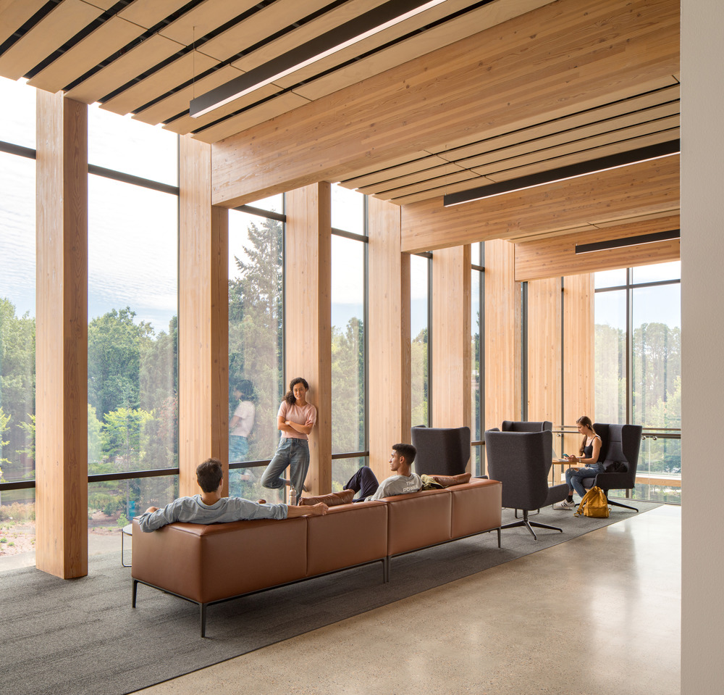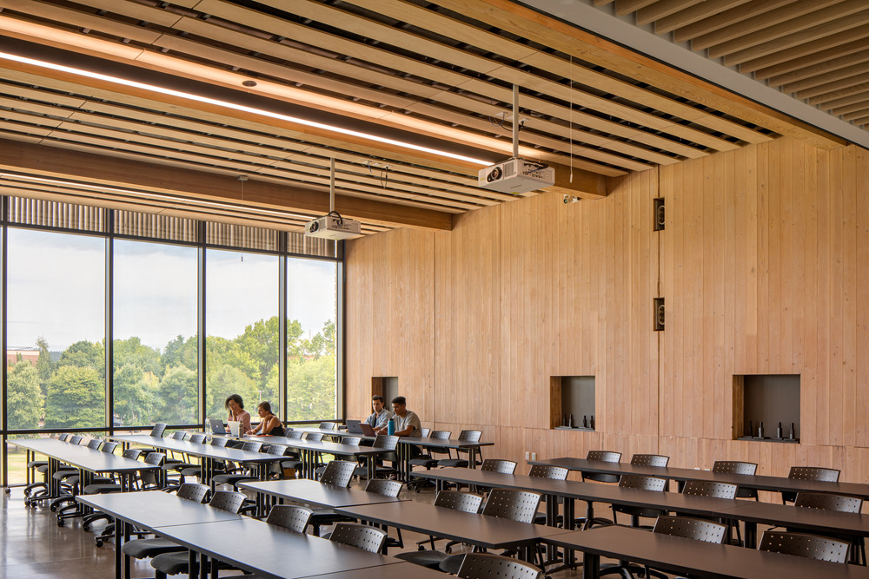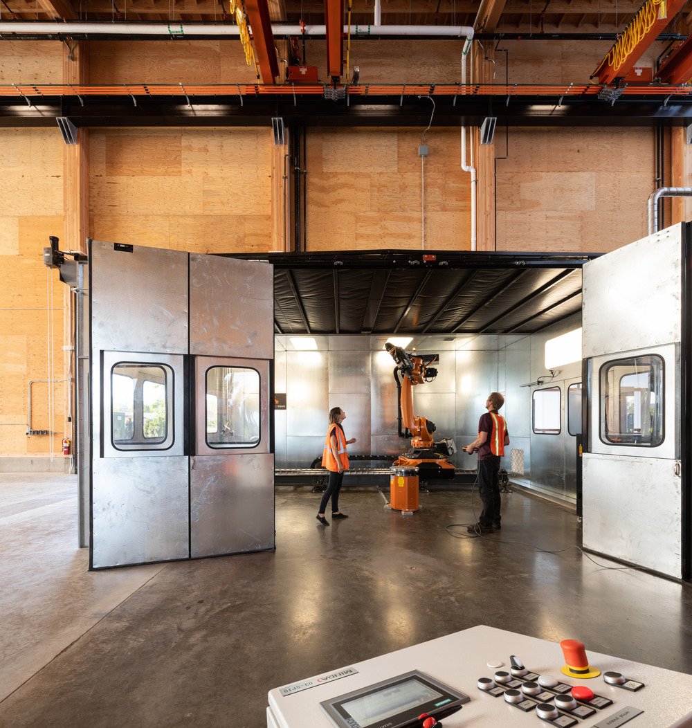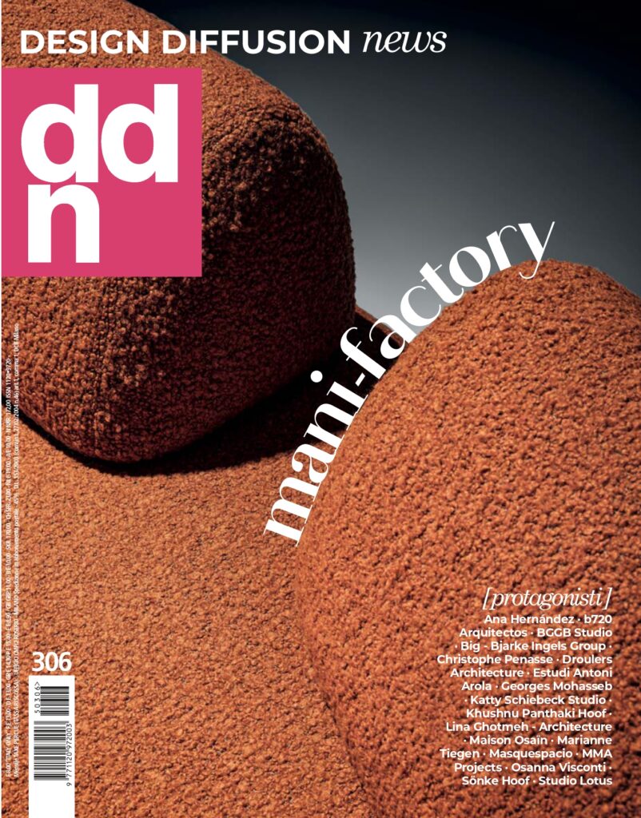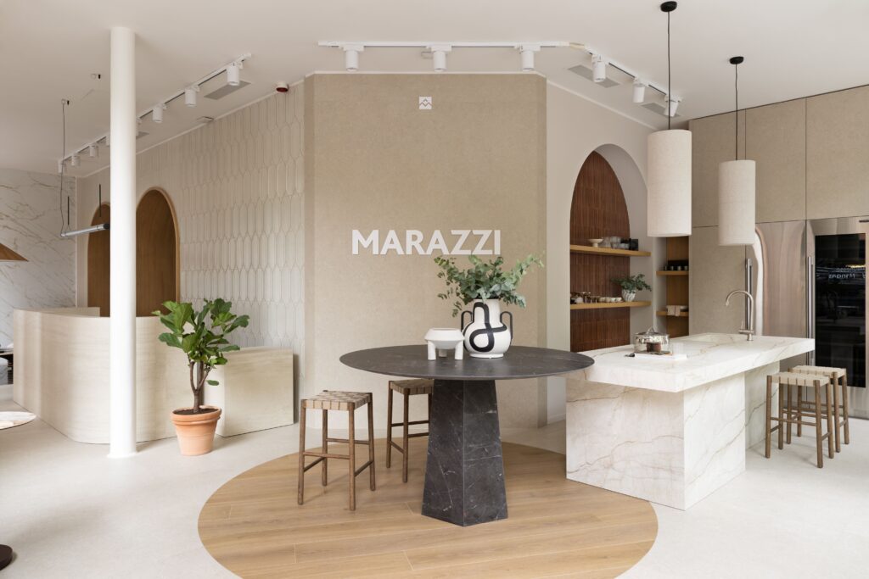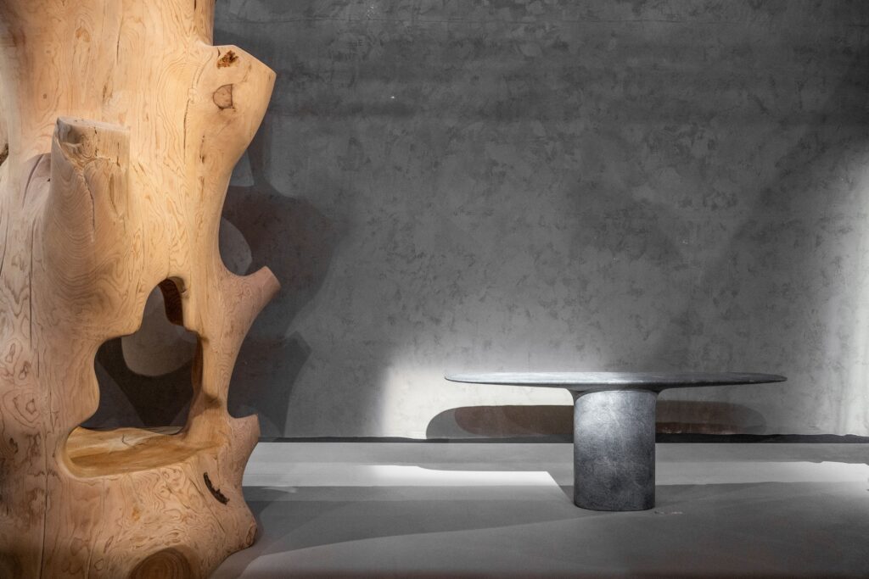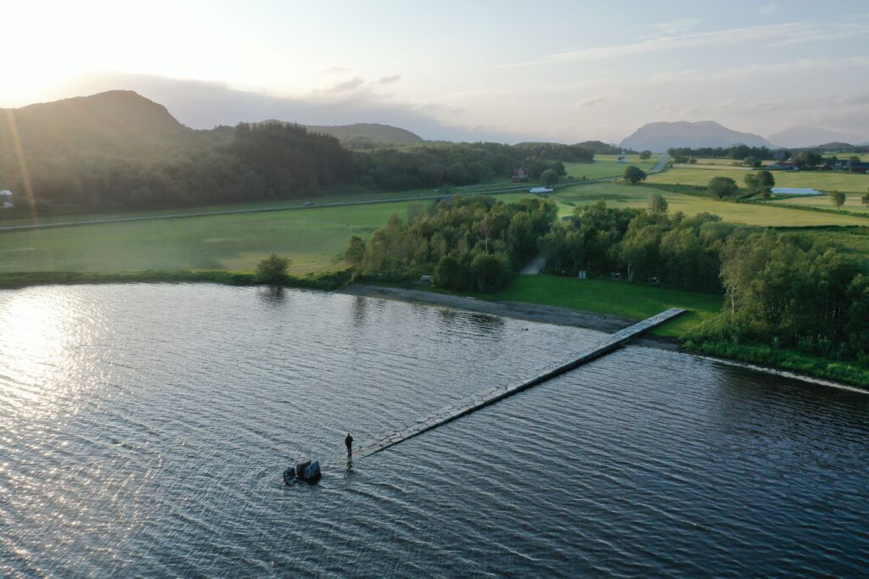Michael Green Architecture designed the Oregon Forest Science Complex, an educational complex with spaces for researching forest ecosystems in the 21st century
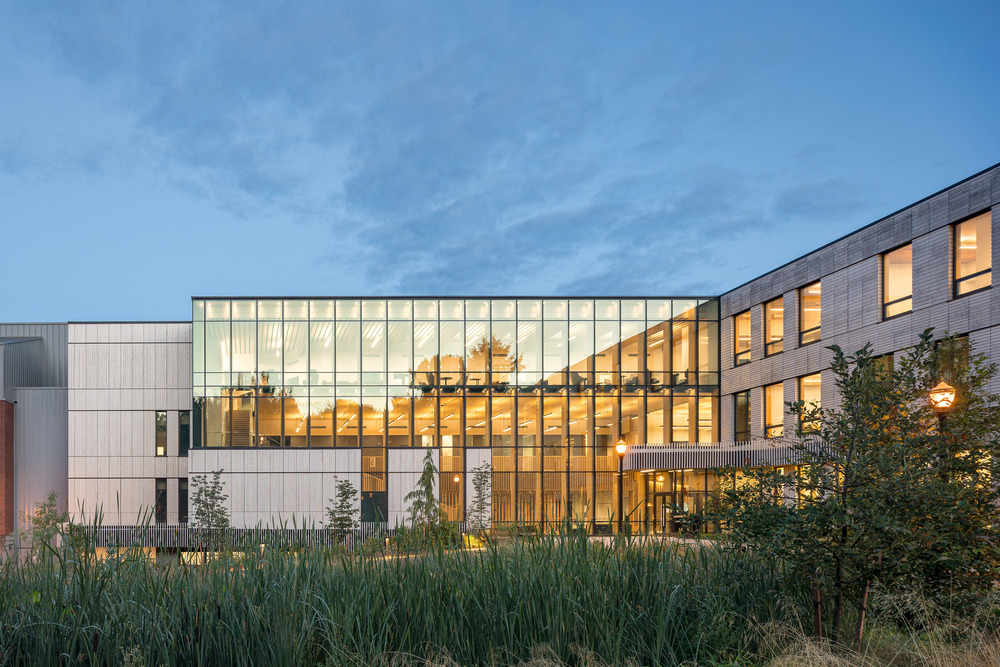
For the Oregon State University College of Forestry, Michael Green Architecture designed the Oregon Forest Science Complex, a didactic complex including two buildings: the George W. Peavy Science Center (PFSC) and the AA “Red” Emmerson Advanced Wood Products Laboratory (AWP). The two buildings offer new learning and research environments for managing and sustaining working forest ecosystems in the 21st century.
The role of timber in modern architecture: the George W. Peavy Science Center
The George W. Peavy Science Center features 20 classrooms, computer rooms, and laboratories including the Fern Student Center and the Peavy Arboretum, a space dedicated to the study and collection of local plant species. In this building, teachers, students and researchers study different aspects of the forest landscape, using state-of-the-art equipment and systems. Moreover, it features study areas designed to foster concentration and productivity, as well as the psychophysical wellbeing of people. For example, on the third floor, it is possible to study or attend classes on comfortable sofas and armchairs near a large window overlooking the treetops in the surrounding nature.
The SMART-CLT project
The George W. Peavy Science Center leads the SMART-CLT project, a program that monitors the structural and occupational health and performance of solid wood buildings, and analyzes the factors that affect their performance during their life. For this reason, the George W. Peavy Science Center has installed 381 sensors that monitor wood’s moisture, its internal and external conditions, and heat transfer. But also the long-term movement of walls and floors, tension in self-centering rods, and vibrations in buildings and floors.
The Oregon State University College of Forestry, researchers, students and operators in the wood industry will use the results of this research to improve future products and buildings in mass timber.
Wood is the future
The A.A. “Red” Emmerson Advanced Wood Products Laboratory (AWP) provides dedicated research spaces for developing and testing innovative wood products and technologies. It brings together industry and academia to advance knowledge about the use of wood products in buildings through applied research, product development, testing, and professional education.
Thanks to its wide and functional spaces, at the A.A. “Red” Emmerson Advanced Wood Products Laboratory it is possible to test new technologies for the use of solid wood. The building structure is made of glulam and is broken into two bays: the structural testing bay includes a reaction wall and strong floor to support the heavy structural work and testing of structures up to three-story high; the manufacturing bay is equipped with advanced robotics and fabrication equipment.
Local woods for the Oregon Forest Science Complex
Most of the wood used to build the George W. Peavy Forest Science Center (PFSC) and the A.A. “Red” Emmerson Advanced Wood Products Laboratory (AWP) comes from Oregon. The connection between the two buildings, for example, is made of western red alder. The wood was grown in Oregon and processed by Northwest Hardwoods, a company based in Tacoma, Washington. Shear walls and floors, on the other hand, were made from cross-laminated Douglas fir panels, produced by D.R. Johnson Wood Innovations, LLC in Riddle, Oregon.
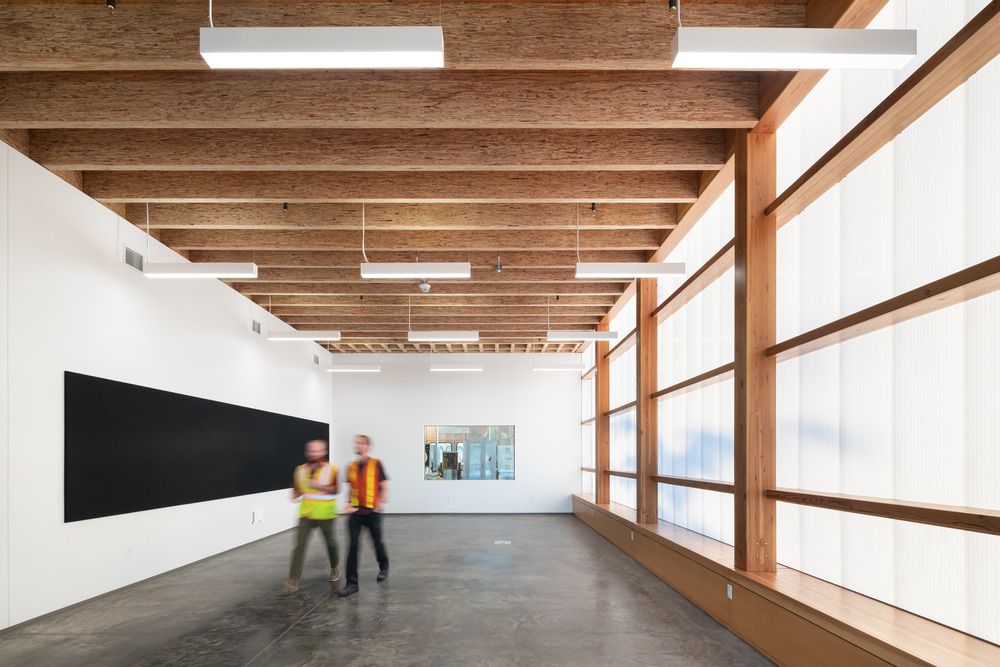
The Mass Plywood Panels (MPP) created by Freres Lumber Company Inc. in Lyons, Oregon, were used for both the A.A. “Red” Emmerson Advanced Wood Products Laboratory and the roof of the George W. Peavy Forest Science Center. Much of the products furnishing the George W. Peavy Forest Science Center are also made of locally grown and processed wood.
Discover the trends in solid wood furniture
Photo: Ema Peter

