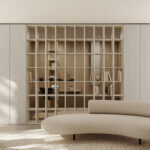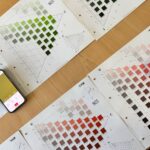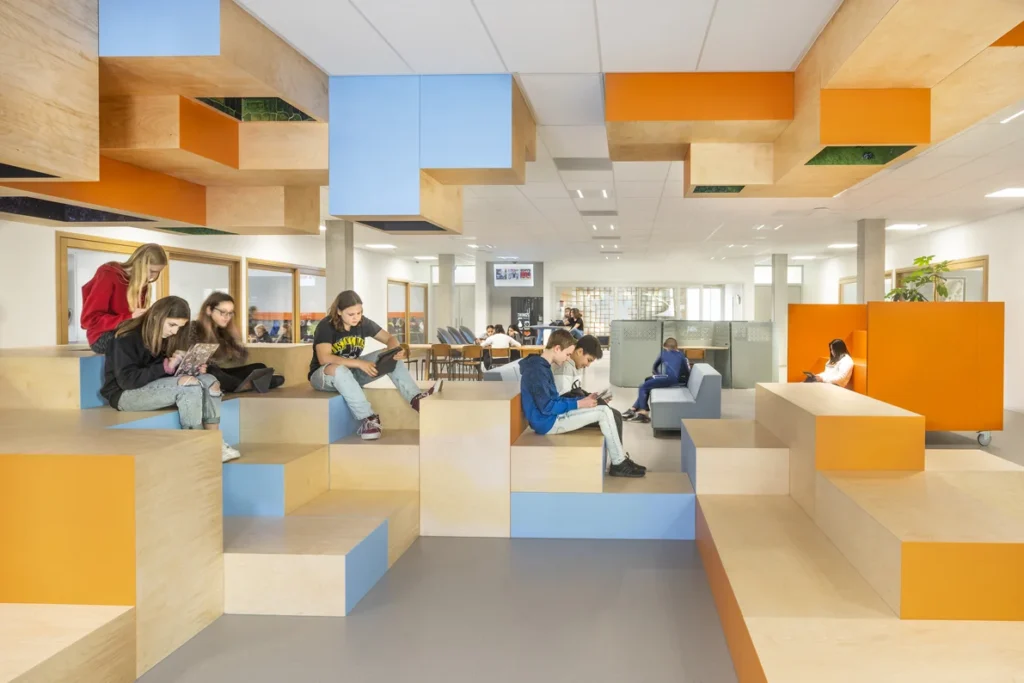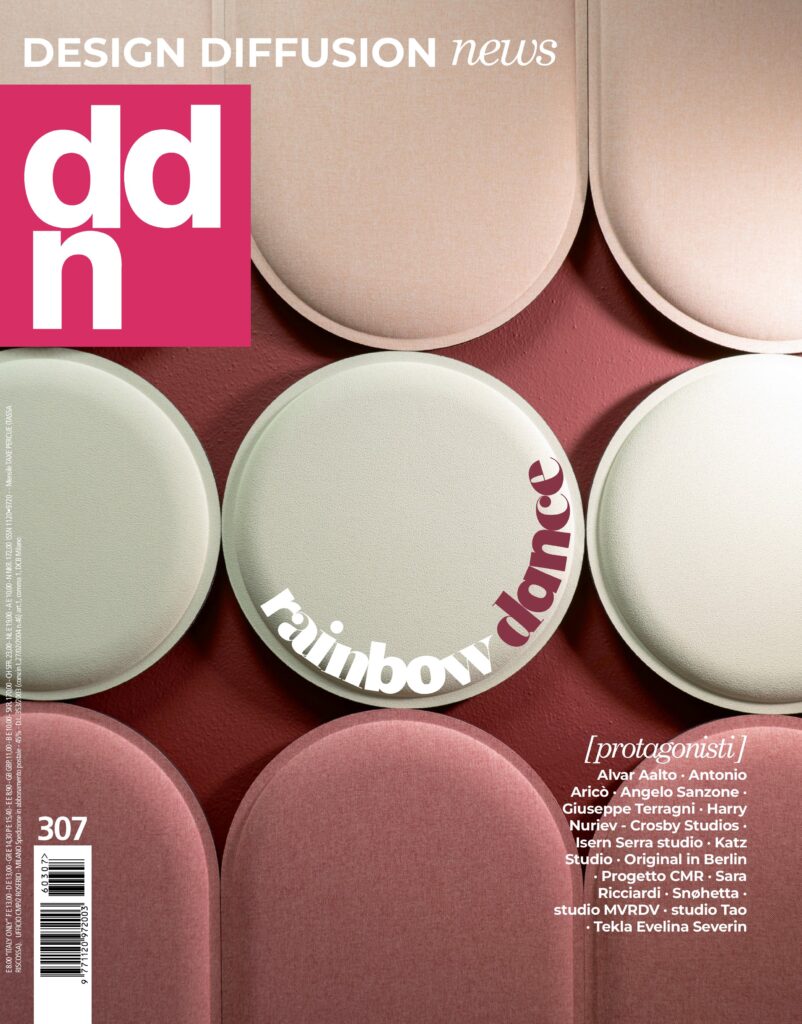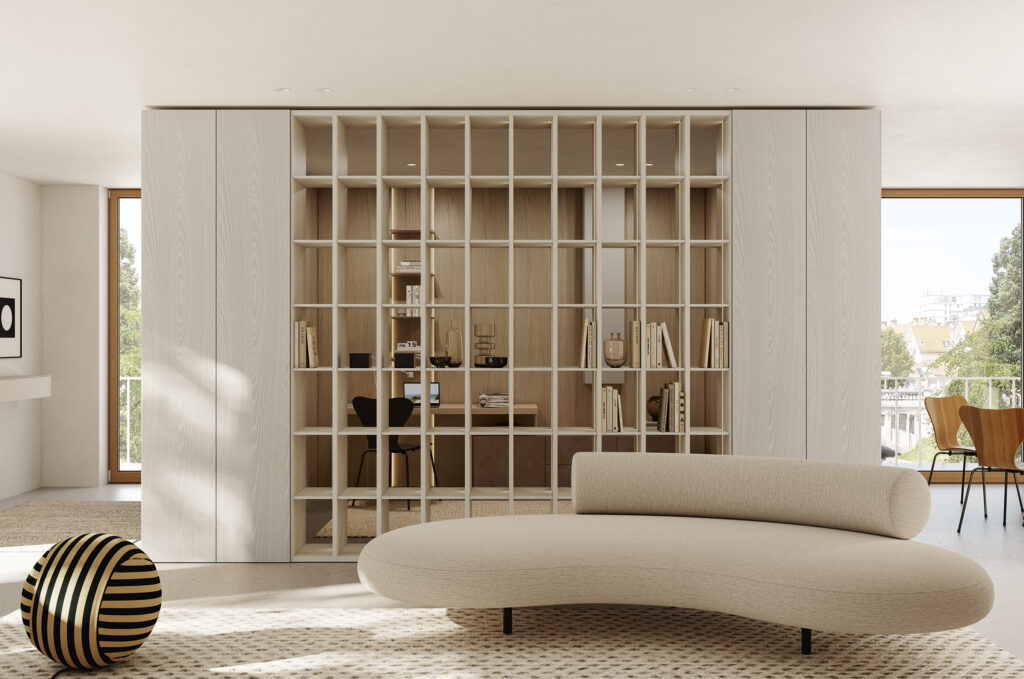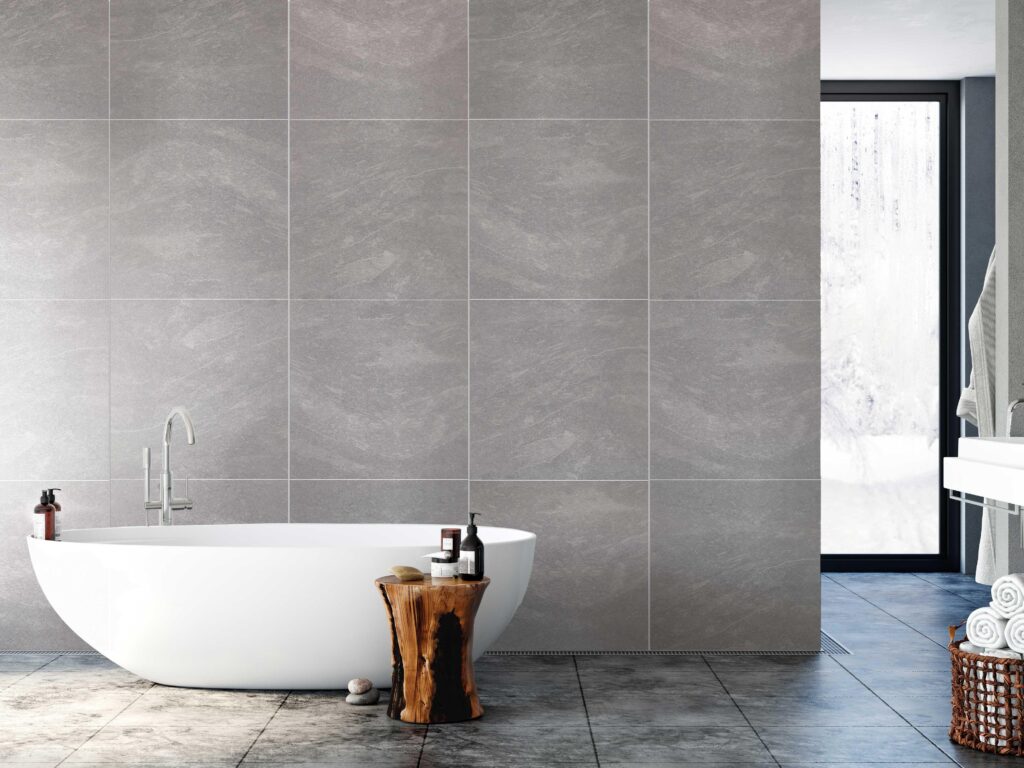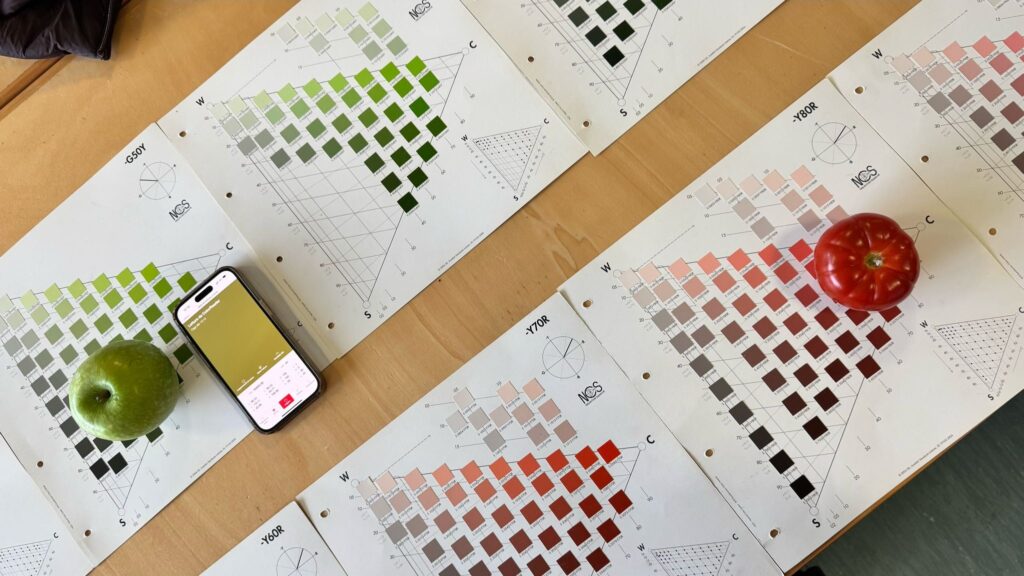Atelier PRO architects designed a new school in Amsterdam by renovating and expanding an existing school building
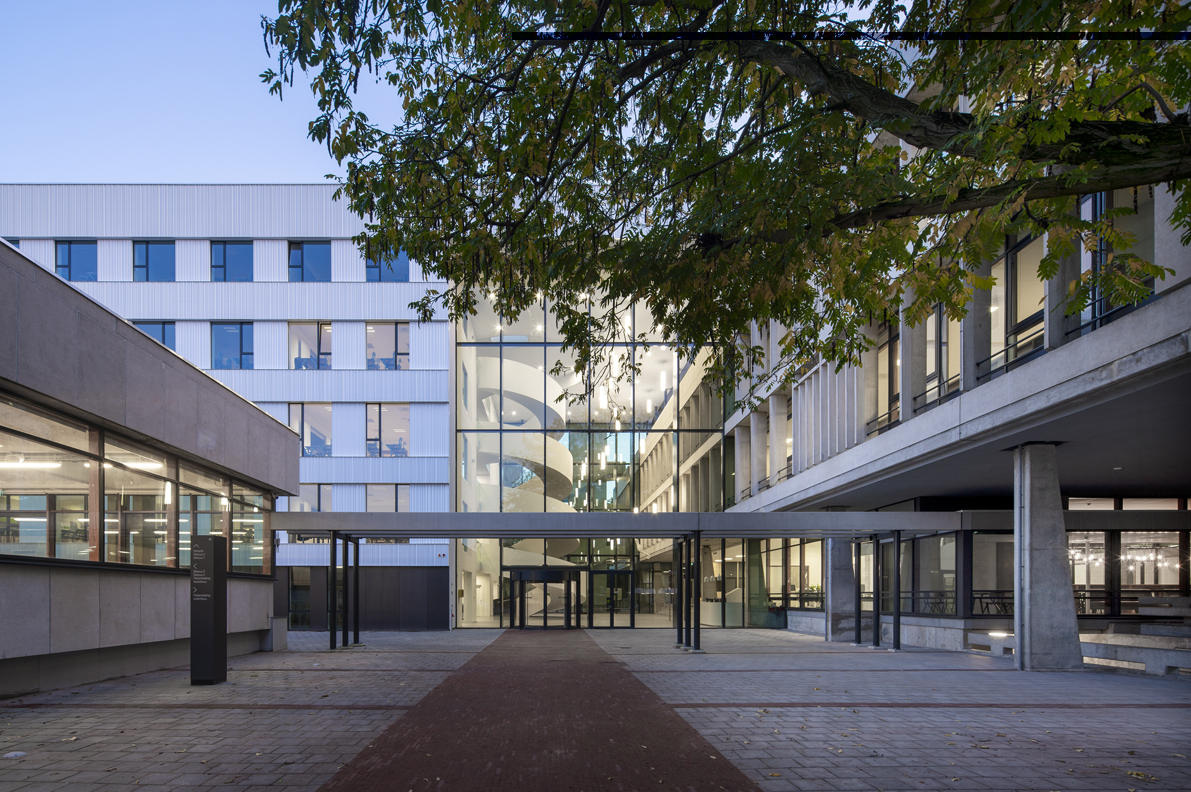
Dutch firm Atelier PRO architects renovated and expanded an existing school building designed in 1973 by architect B.J. Ingwersen. The intervention gave the building a second life and provided a new home for the Lumion High School in Amsterdam.
Atelier PRO architects: architecture of yesterday and today
The old and the new building meet in the large entrance hall, where a huge spiral staircase connects the five levels of the building and leads to all the school sections. The firm recovered the façades of the old building by cleaning and repairing them and insulating concrete. They also preserved the old wooden window frames by simply replacing single glazing with HR++ double glazing. On the other hand, the façades of the new building feature a custom profiled aluminum cladding and a decorative pattern of horizontal and vertical bands.
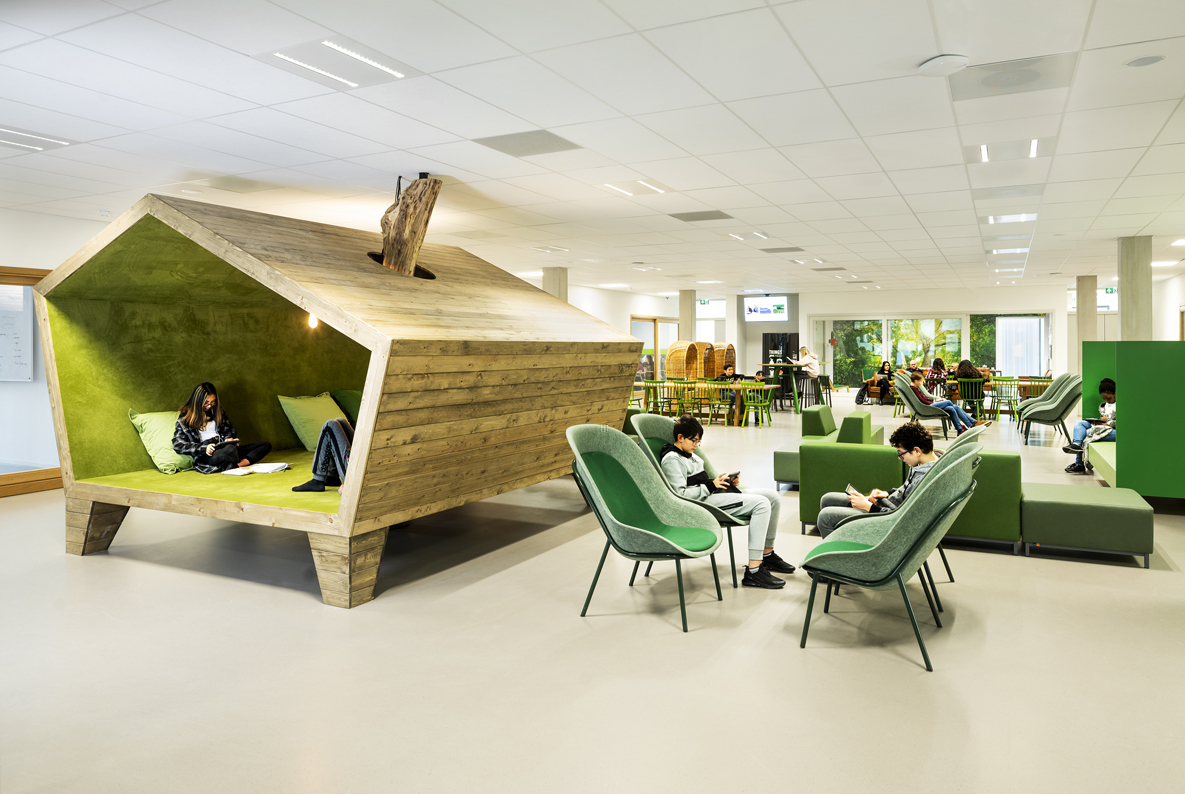
The interior design is aligned with the school’s educational vision, which is based on the concept of personalized learning. Each student, in fact, has the opportunity to choose where and how they learn depending on their study pace and preparation. Therefore, both the old and the new building host very few traditional classrooms and a multitude of innovative learning spaces, developed according to the subjects and the students’ needs.
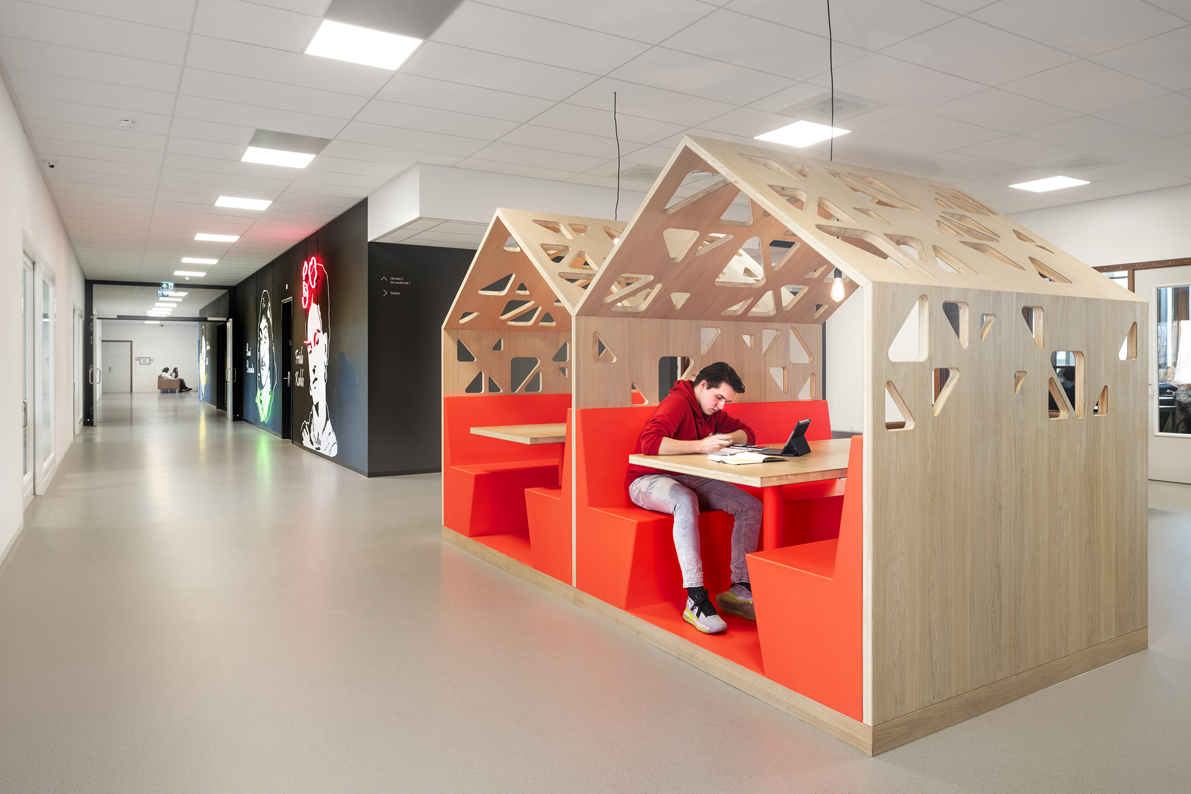
The new building is dedicated to junior students, while the existing building is dedicated to senior students. Surrounding the common areas, furnished with custom pieces and finishes, are the “wonder rooms,” spaces where pupils can draw inspiration from shapes and colors.
[Text: Arianna Callocchia / Photo: Jean Paul Mioulet]

