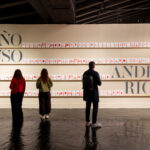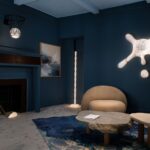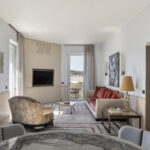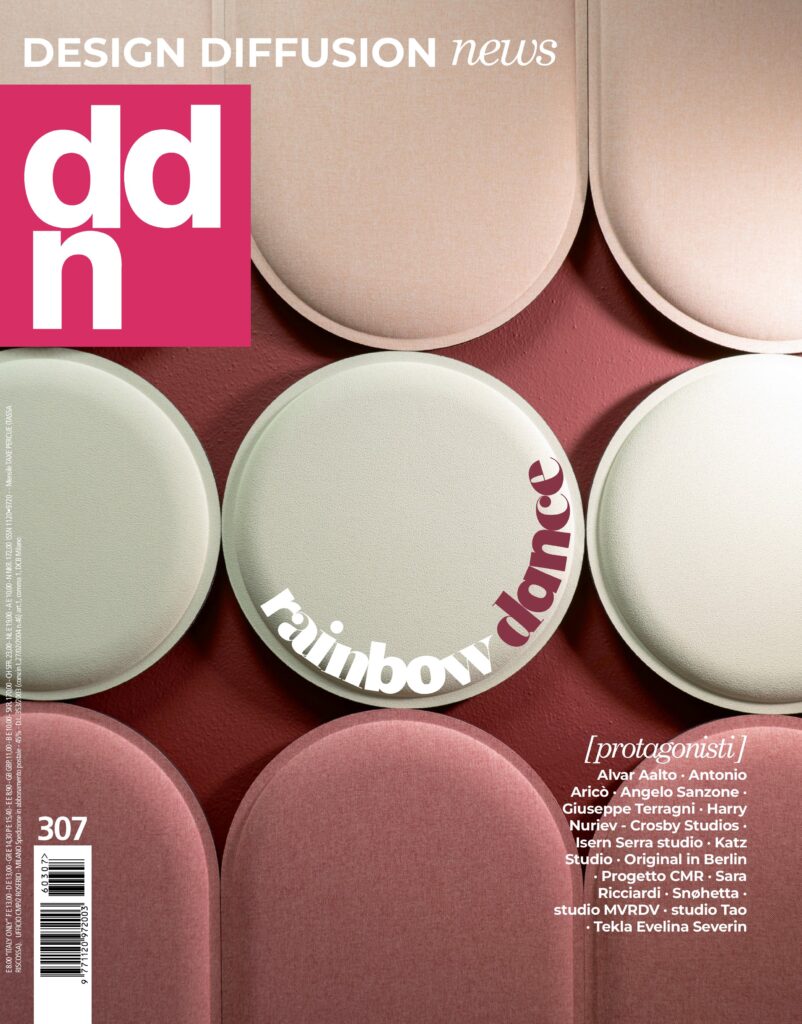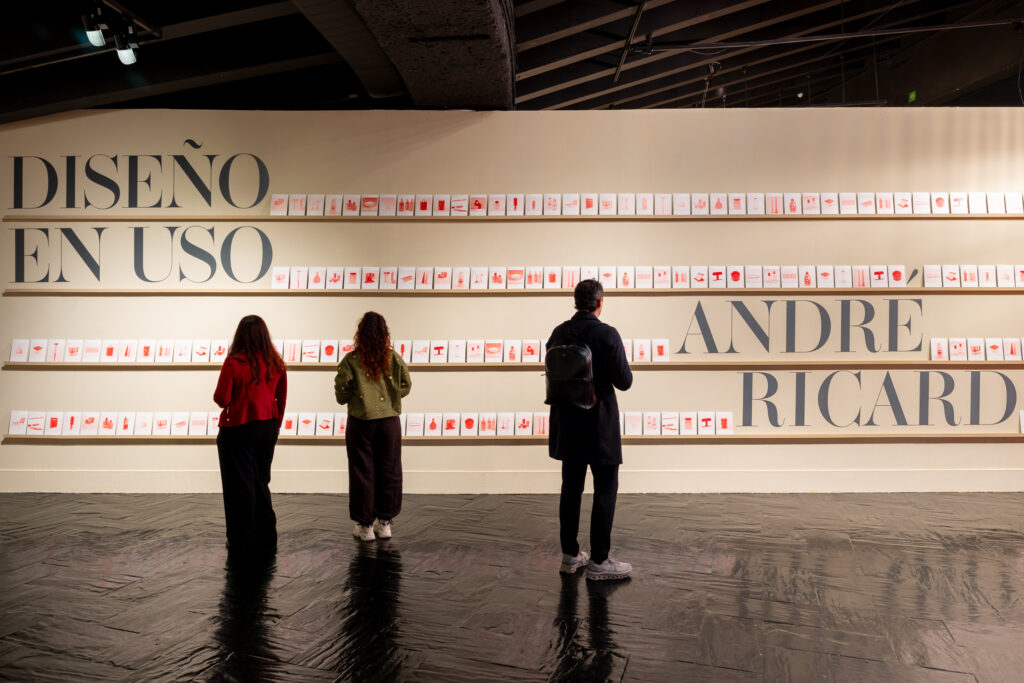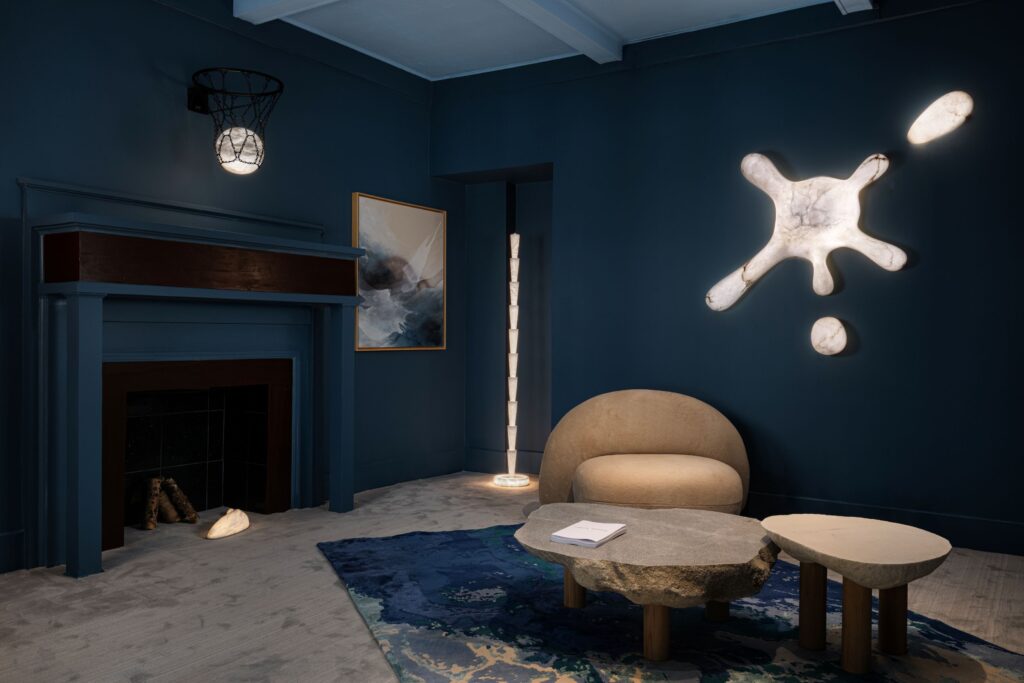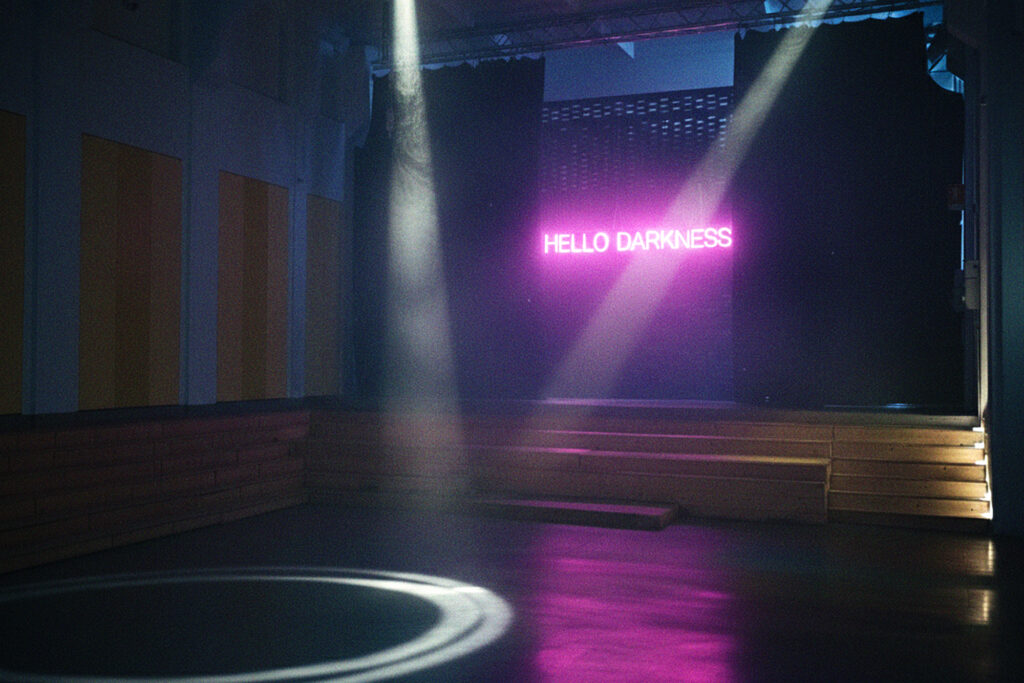Seto SOLAN Primary School, in Seto, Japan, is a project by Tezuka Architects
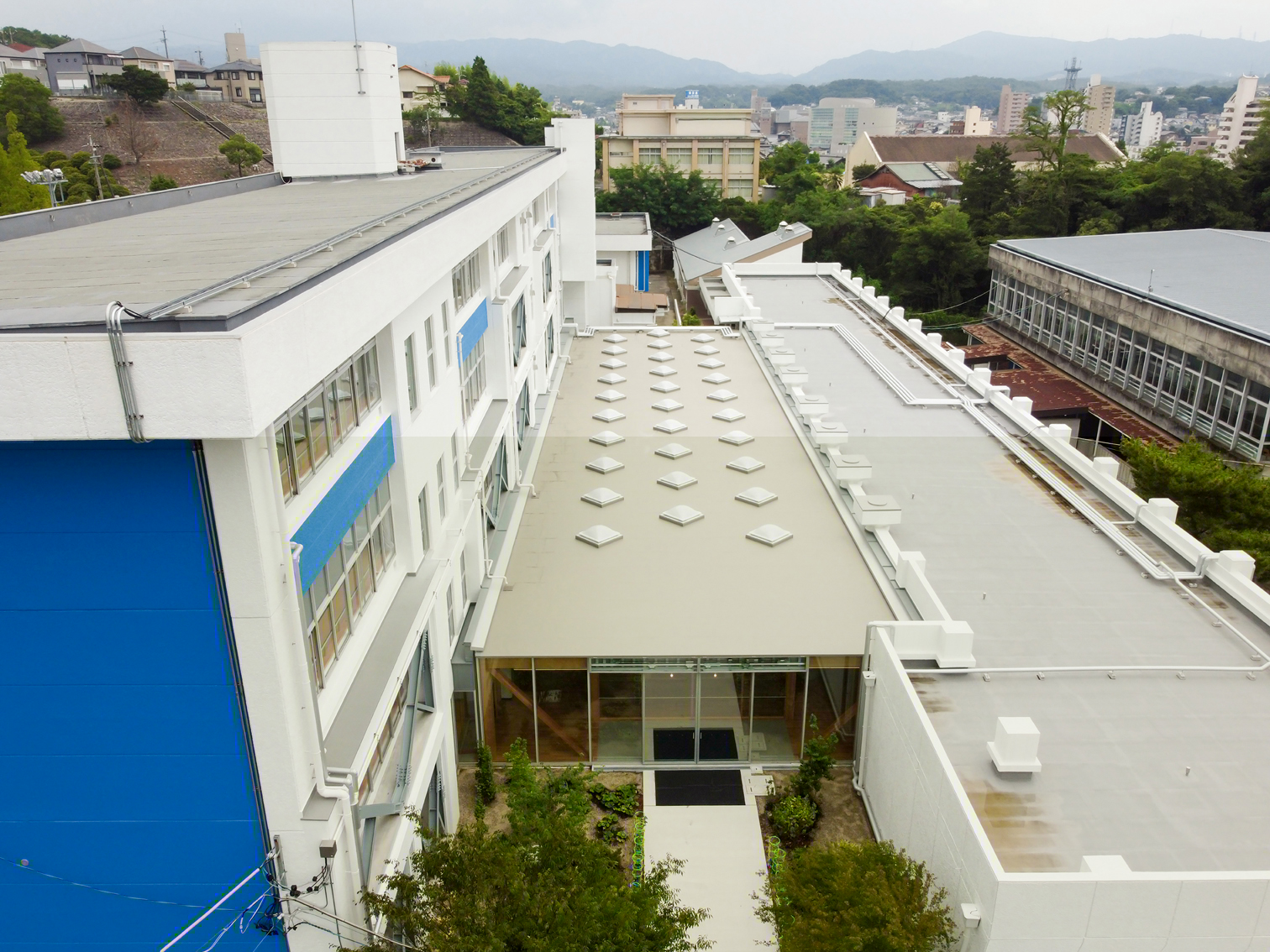
Tezuka Architects practice designed the Seto SOLAN Primary School in Seto, Japan: a new prototype elementary school, supported by ITC, Seto and Aichi. The school is based on an innovative, free-spirited and international education system. Each student is in fact free to explore and study topics chosen according to their interests and aptitudes by using a tablet provided by the school.
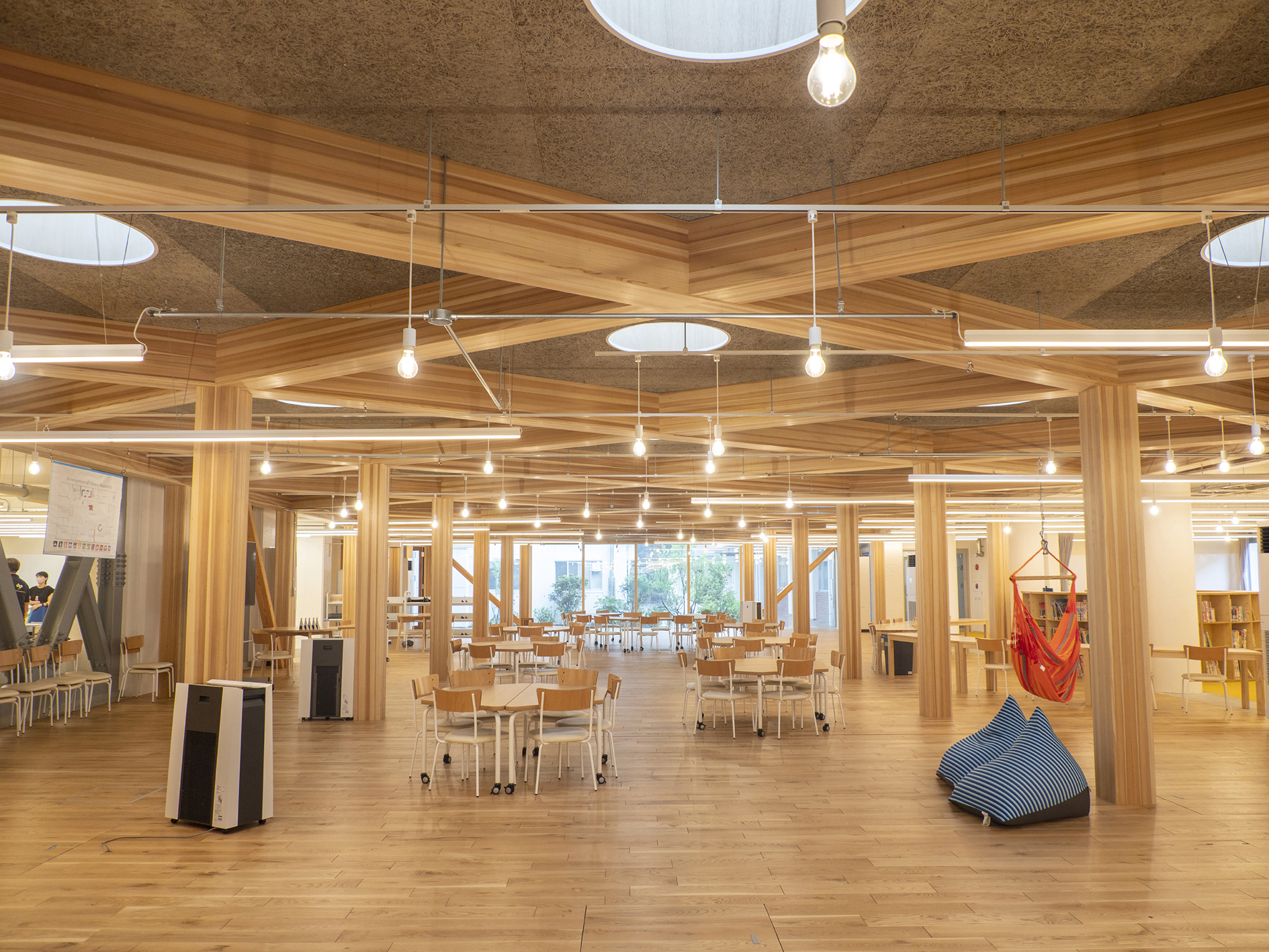
The project of the Seto SOLAN Primary School
Seto SOLAN Primary School was created between two building blocks of an old concrete school building. Instead of demolishing the old building, Tezuka Architects salvaged and renovated it, creating a new wooden structure. The removed nonstructural parts of the building created a large, welcoming learning space that serves as a public corridor and connects laterally to a sequence of classrooms. The latter, designed as stores facing the street, are named Cordon bleu, Da Vinci Lab, Socrates Lab, and Alexandria.

Between the classrooms and the common space, where teachers and students gather, there are no boundaries; in fact, the environments are continuous, open and fluid. As a consequence, pupils’ learning is neither passive nor bound to a class or a specific academic year, but develops freely and spontaneously according to one’s interests and abilities.
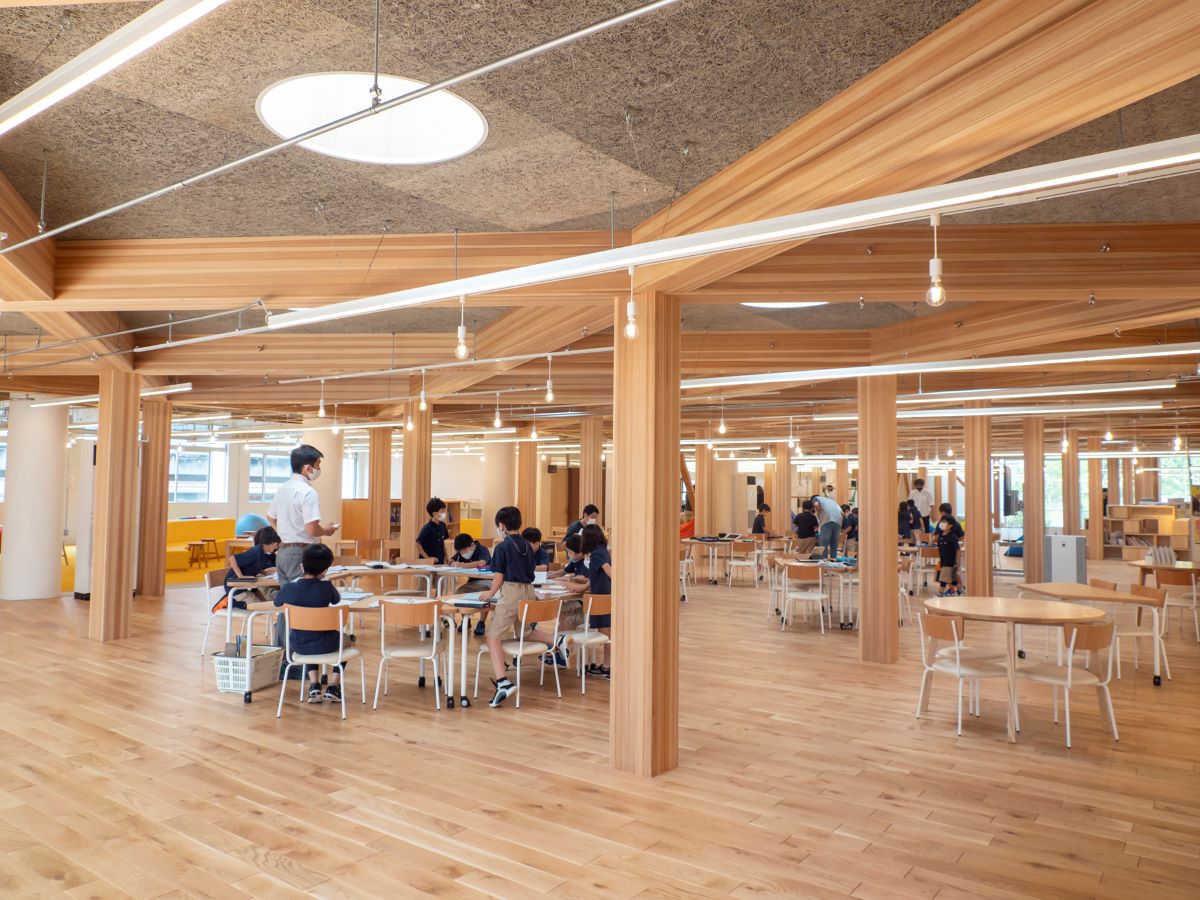
The walls and ceilings of classrooms and hallways have been made of sound-absorbing material to foster pupils’ concentration and learning. In fact, the acoustic system avoids sound reflections and distortions, reducing their reverberation and ensuring maximum comfort in all rooms.
[Text: Arianna Callocchia/Photo: Tezuka Architects]

