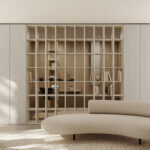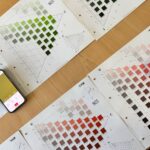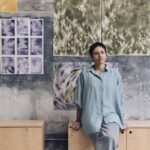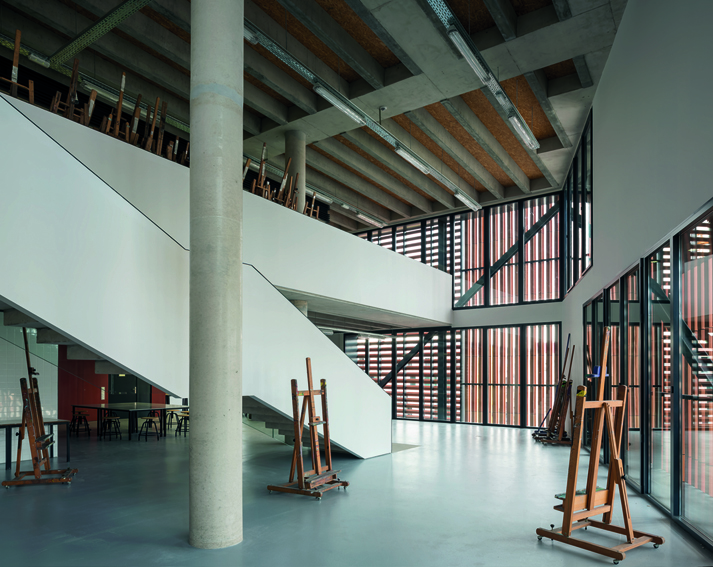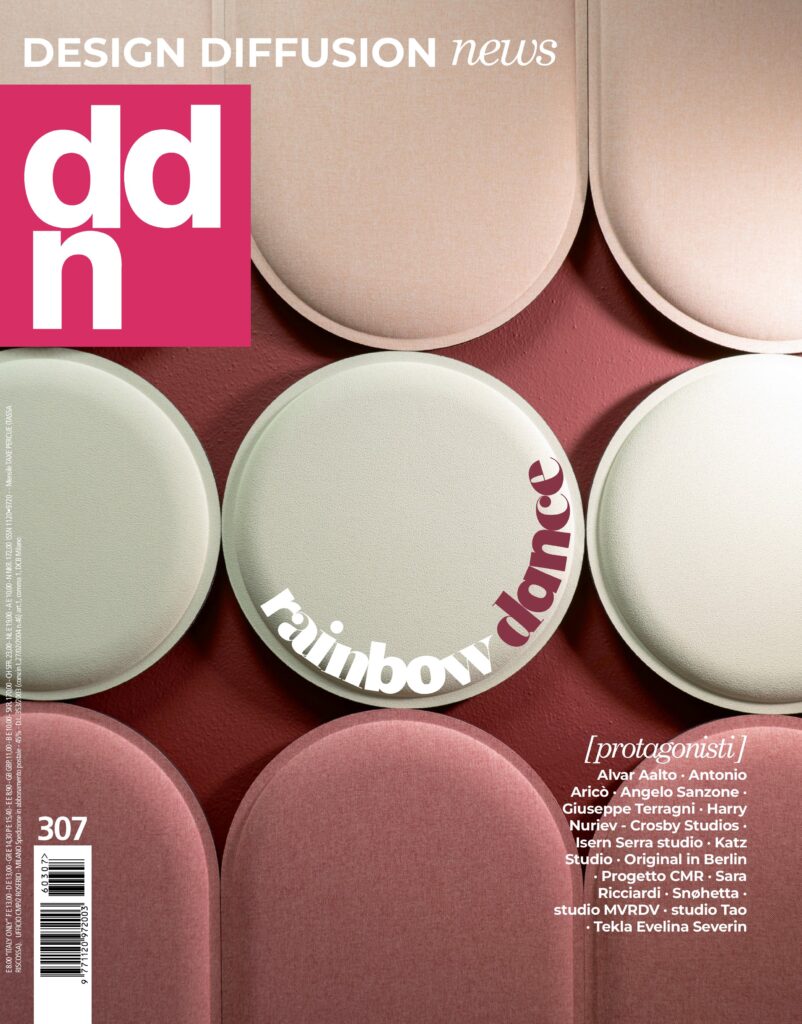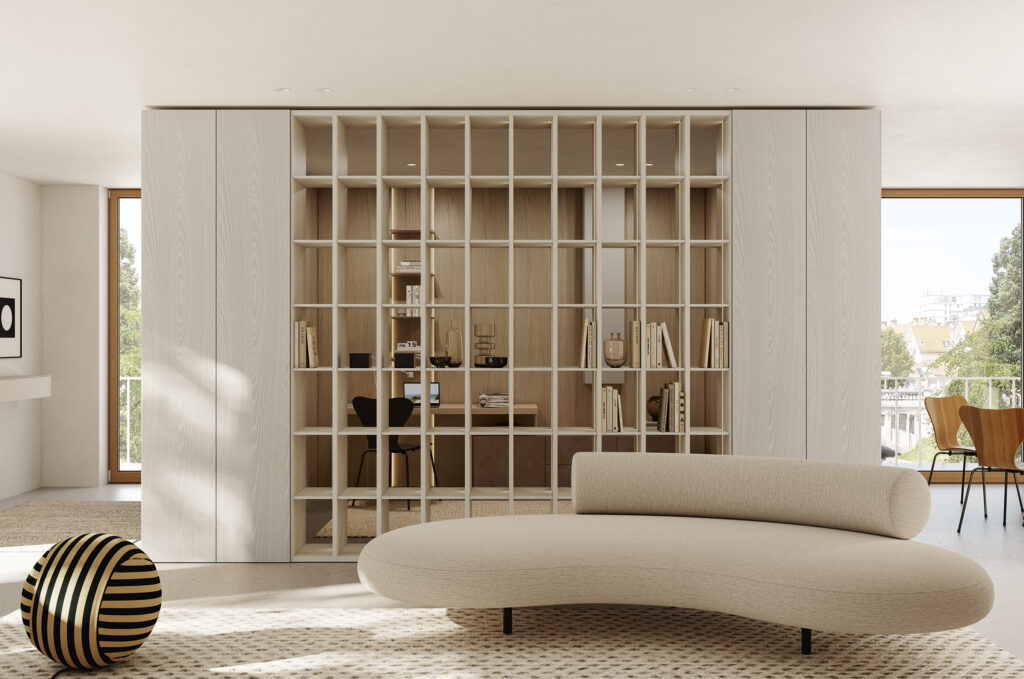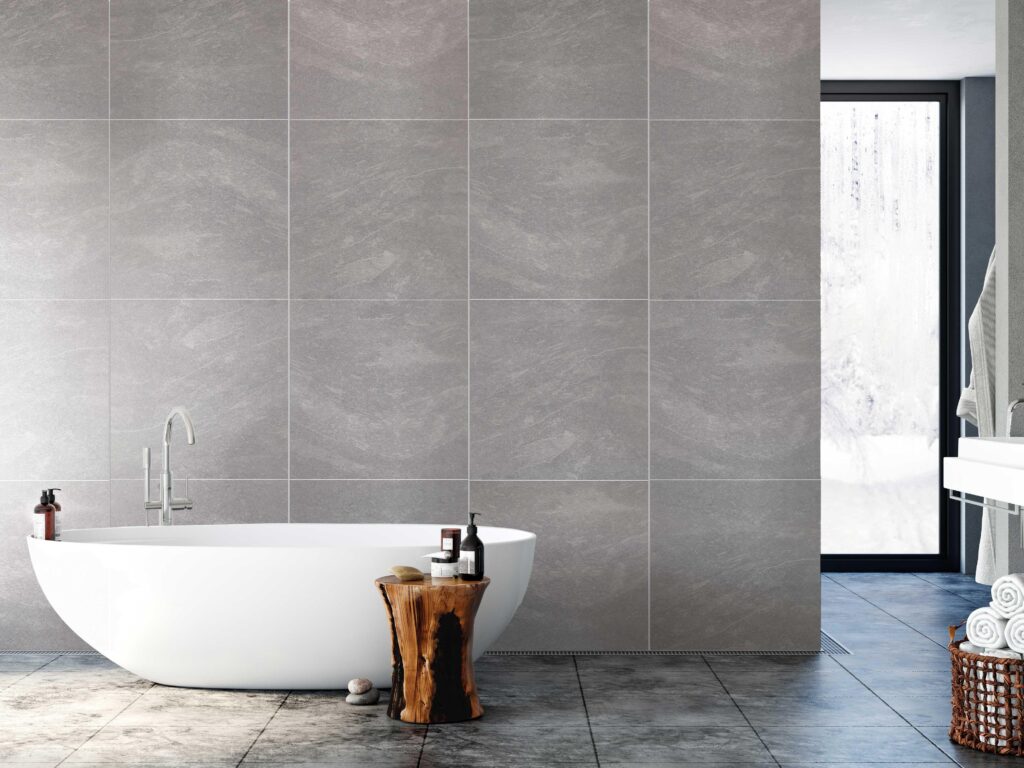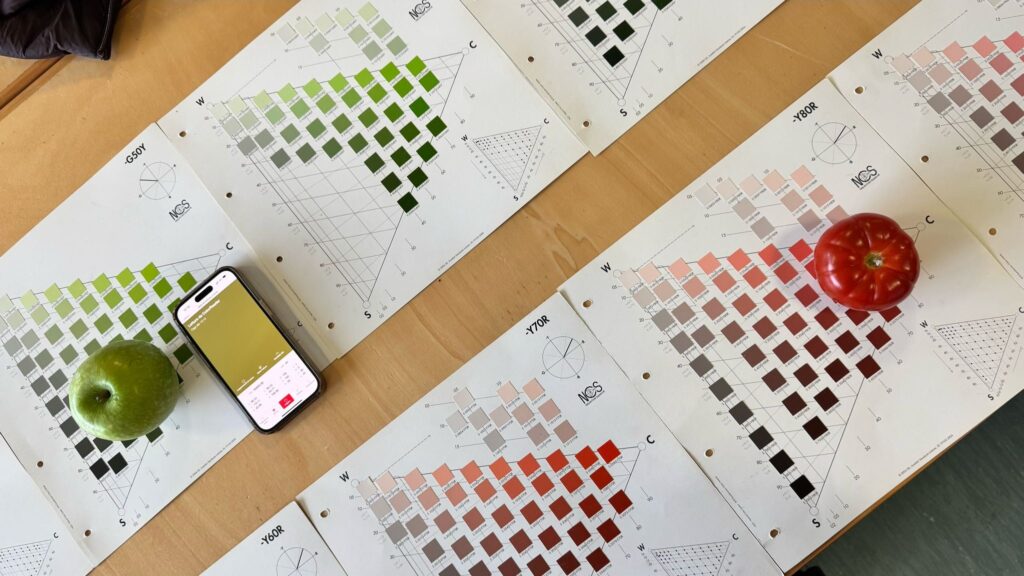The new Escola Massana, a school for artists and designers in Barcelona, is an architectural example that connects history and contemporaneity
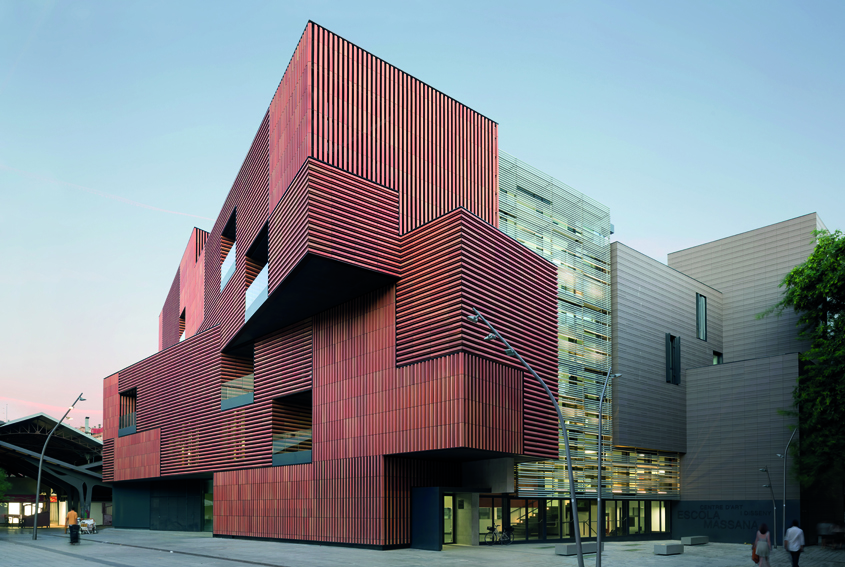
A dynamic interplay of two full abstract volumes rotating on each other characterizes the design of Escola Massana. This is Barcelona’s municipal school dedicated to art and design, where the artisans and designers of the future are trained.
The project by Estudio Carme Pinós is part of a complex process of urban transformation of La Gardunya square, in the historic center, which also entails the construction of a residential building and the expansion of the Boquería market.
The project by Estudio Carme Pinós
Acting as a backdrop to the square, the new building harmoniously dialogues with the surrounding historic buildings. The façade of Barcelona’s Escola Massana is clad with large-format handcrafted ceramic material. The building consists of two rotating bodies that generate terraces and a dynamic interplay of solid and voids, with a sculptural character. This school was built so as not to occupy too much of the urban fabric. In fact, the building’s main entrance is placed sideways precisely to prevent the new construction from prevailing over the square.
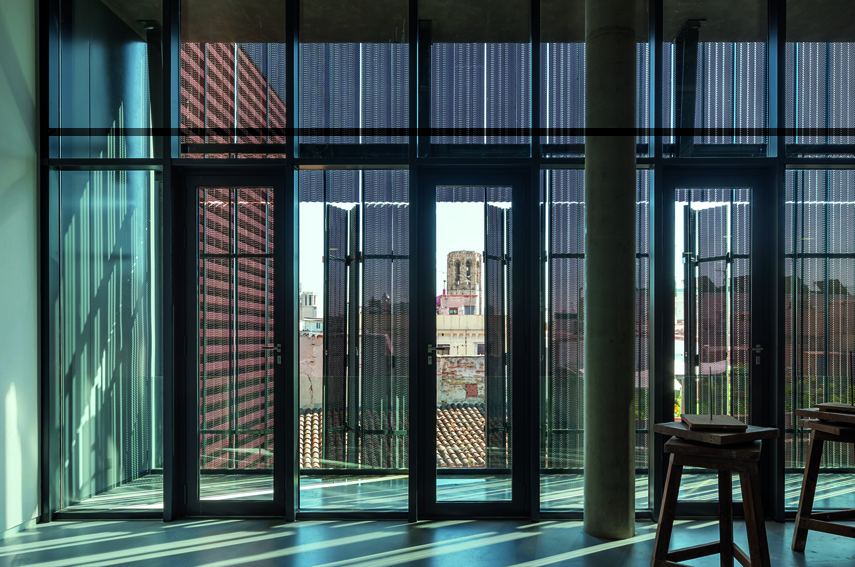
A spacious entrance lobby lit by a large skylight creates a visual and physical connection with the outdoor space and generates a harmonious whole with the urban texture. Moreover, a large staircase connects all floors of the building and leads students to classrooms and common areas.
[Text: Arianna Callocchia / Photo: Duccio Malagamba]

