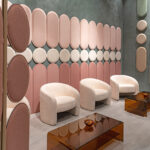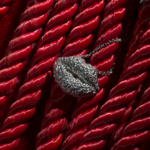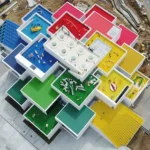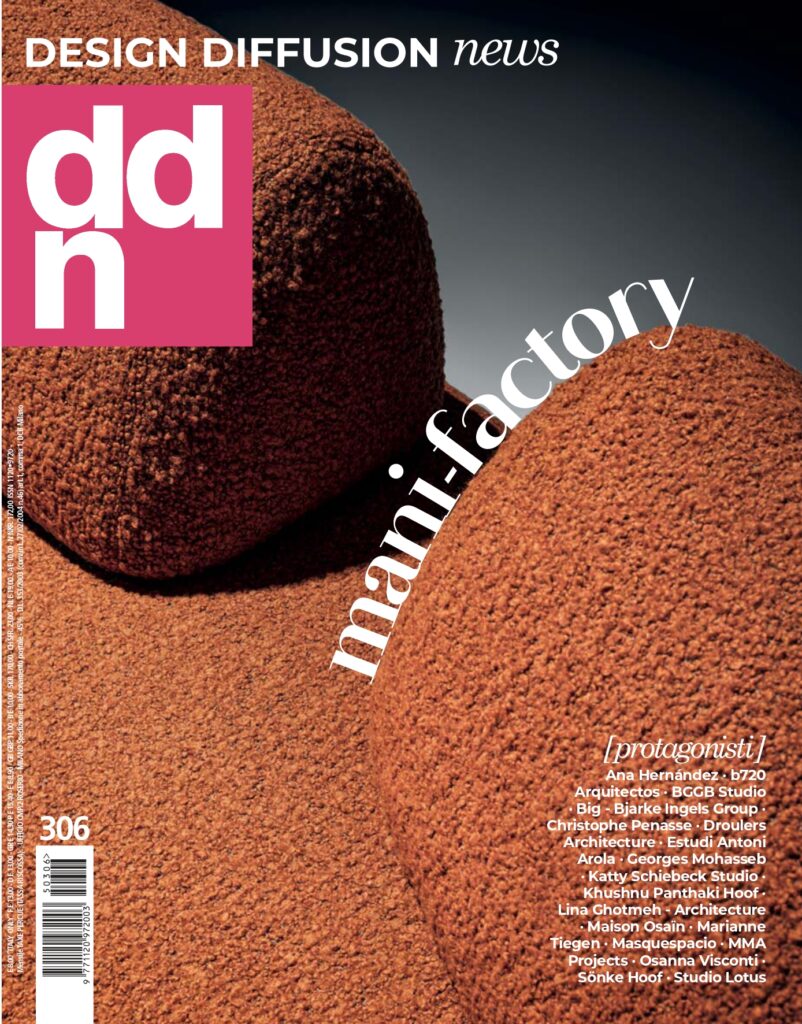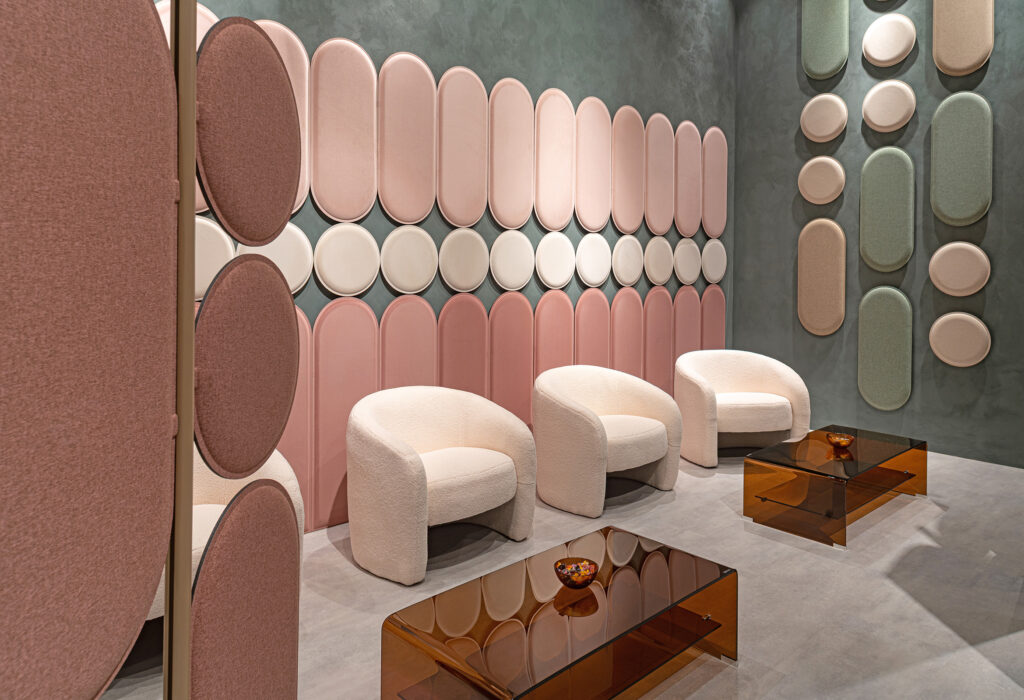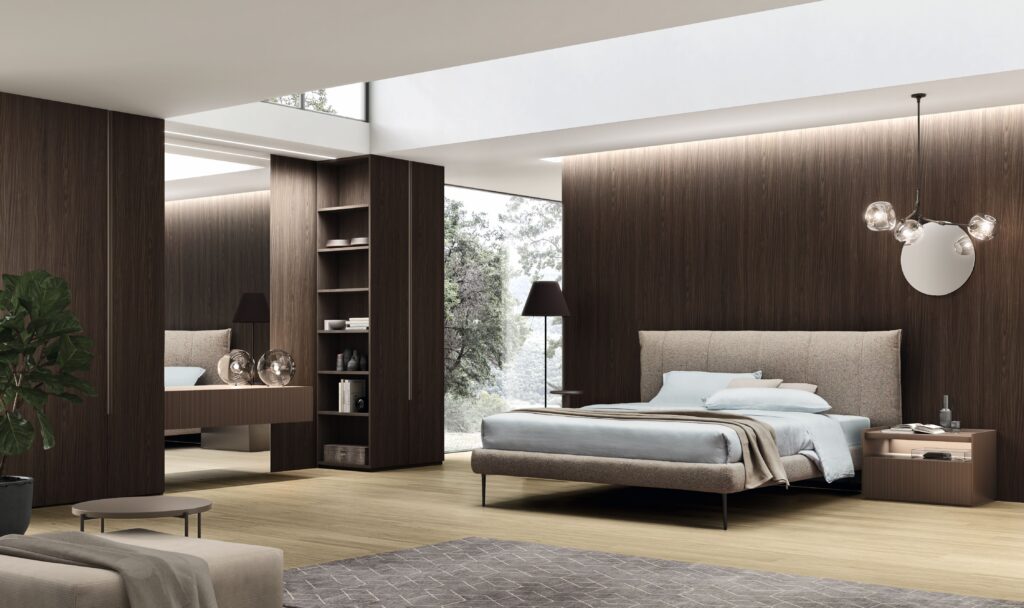Icona Architetti Associati presents a house for books and people, conceived as a nest lined with volumes, with flexible and comfortable spaces
Every project has its own genesis and that of some projects is really unique. In the case of the refurbishment of this apartment in the heart of Milan, the commissioning instructions for Icona Architetti Associati were particularly original. Their task was to create a comfortable home, not only designed around the client couple but also functional for their amazing book collection consisting of thousands of paper volumes.
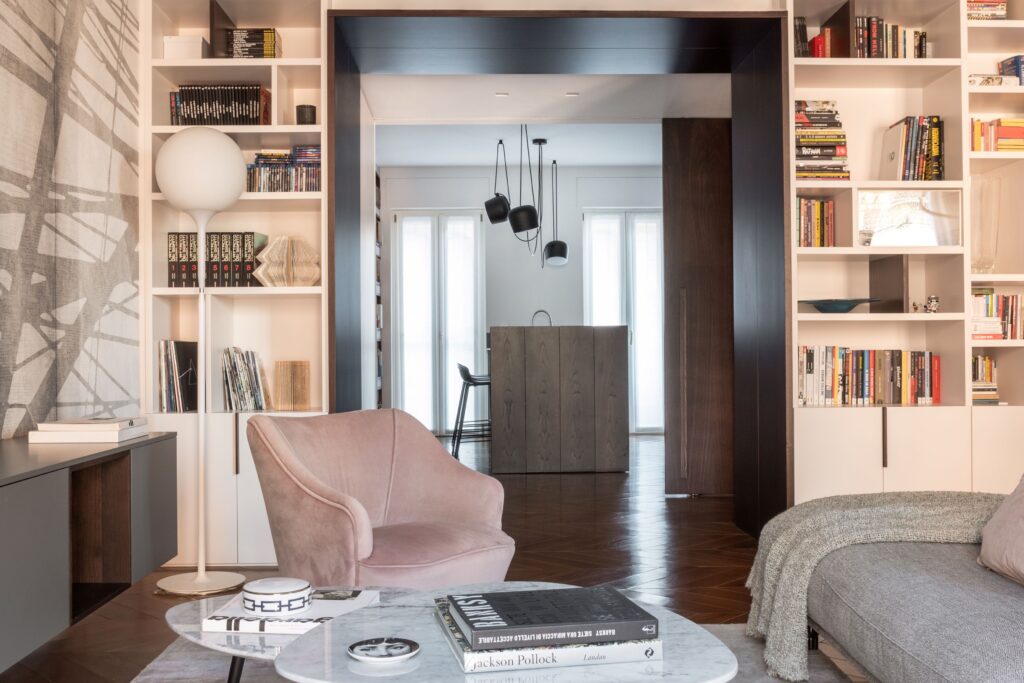
A home for books and people
That’s how The Paper Nest by Icona Architetti Associati was born as a home for books and people. Books and paper raise some architectural issues because by nature they give neither volume nor structure. However, the book is also an extremely manageable object and its constituent, paper, is an extremely flexible material.
By focusing on these two aspects of the bibliophilic metaphor, i.e., affordance and flexibility, Icona Architetti Associati made the clients’ dream true and created an authentic Paper Nest lined with books and bookshelves in every room, even in the kitchen and master bathroom.
In the center of this nest, the firm placed a wondrous book machine, a full-height bookcase that opens and closes exactly like a paper volume, making the spaces fluid and able to open and close depending on the users’ needs.
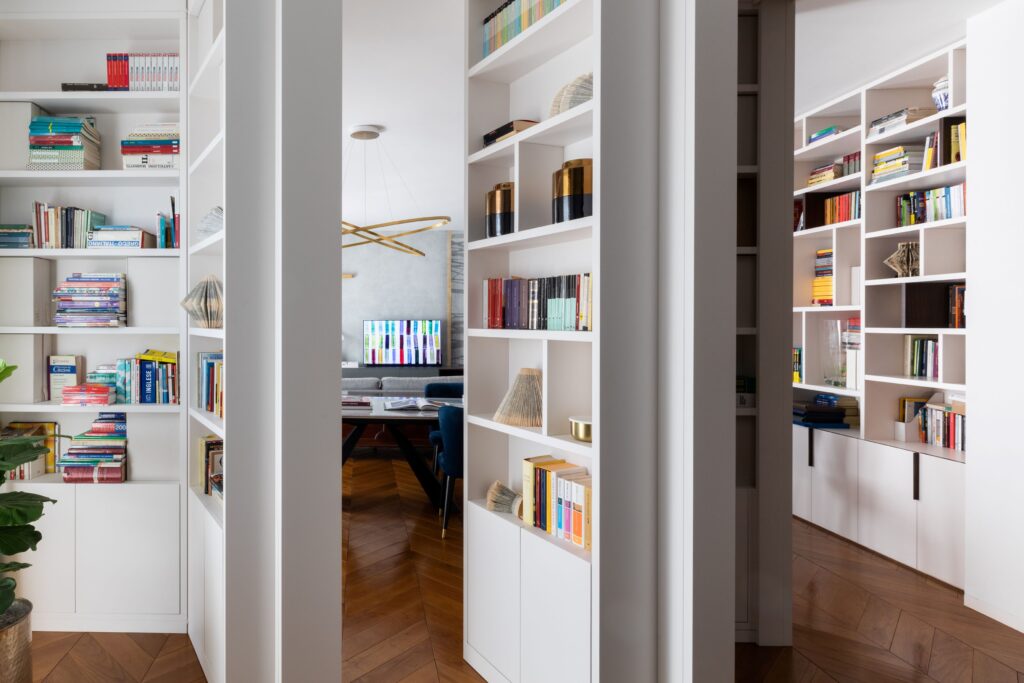
The Paper Nest: a project by Icona Architetti Associati
The floor plan of the Paper Nest is elongated and distributed mainly on one side, with only the kitchen facing the other side. This distribution demanded an uncommon segmentation of the rooms, starting with the entrance, which is a small hall, a portal leading to the kitchen on the right and to the living room and the rest of the house on the left.
Both openings, parallel to each other, feature warm chestnut wood paneling. In the kitchen, it also covers a sliding wall flush with the wall, behind which is the space equipped for food preparation. On the other side, the wooden wall composes a deep bridge bookcase that creates a partition that guides the guest to the living area.
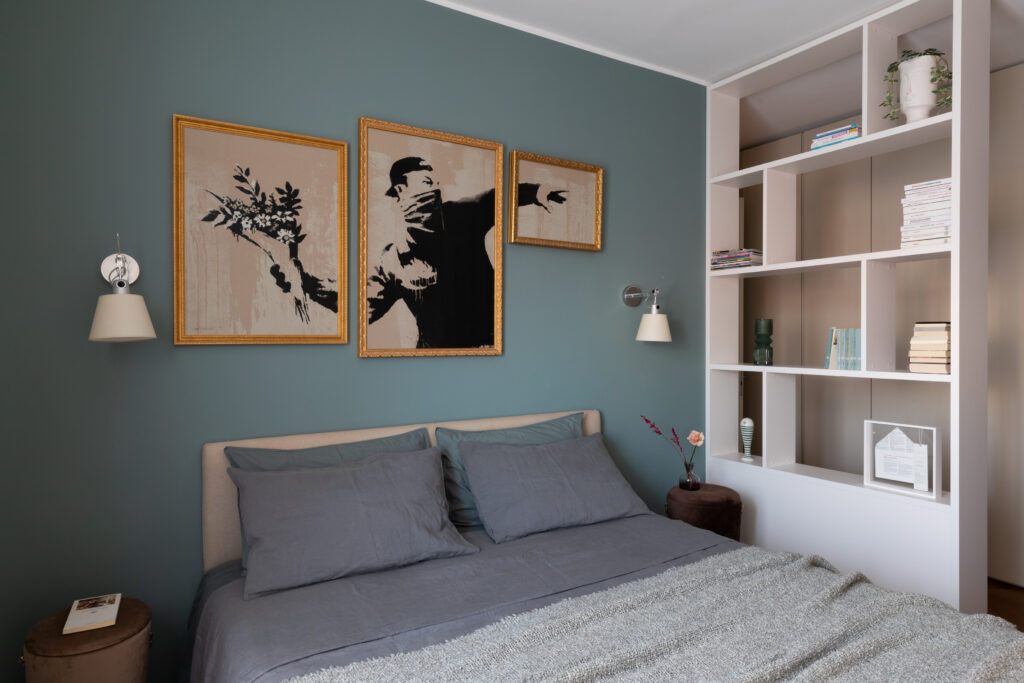
The beating heart of the nest
The living room is the beating heart of the Paper Nest designed by Icona Architetti Associati. There, the eye is immediately caught by the large bookcase in the background that occupies the entire wall and closes the depth of the living room. Like the hidden mechanism of a music box, the wall opens up by bending along the vertical lines of the bookcases, which bend 180 degrees, uncovering the depth and connecting the living room with the studio. This fluid movement, inspired by the gesture we make when we turn the page of a book, is made possible by a hinge system that is as simple as it is ingenious.
The wall lined with bookcases, which links the living room and the study, extends into the sleeping area. This system of bookcases is interrupted by another dreamy and original space: an antique pink sofa surrounded by shelves full of books and a careful selection of pages hanging on the walls belonging to different books that, read one after the other, compose the sentimental novel of the clients.
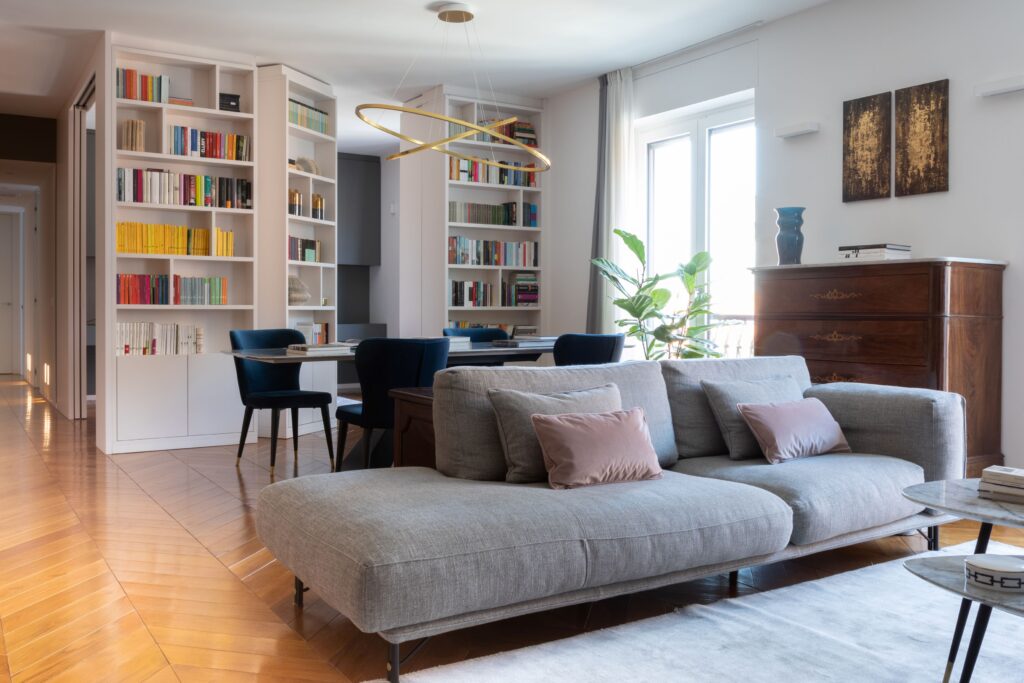
A custom-made home
Beyond the study and backdrop, heralded by a pivoting wall, is the sleeping with two small bedrooms, a bathroom, and the master bedroom with wardrobe and ensuite. The closet along the corridor, the wardrobe and bookcases in the rooms were all custom designed and built based on the clients’ meticulous specifications. Even the furniture in the study and kitchen is bespoke.
An almost Borgesian inspiration can be easily perceived in this project made up of bookshelves/walls that can be leafed through like books containing other books: the Paper Nest is is nothing but a magical container, which includes and unveils other spaces and new worlds
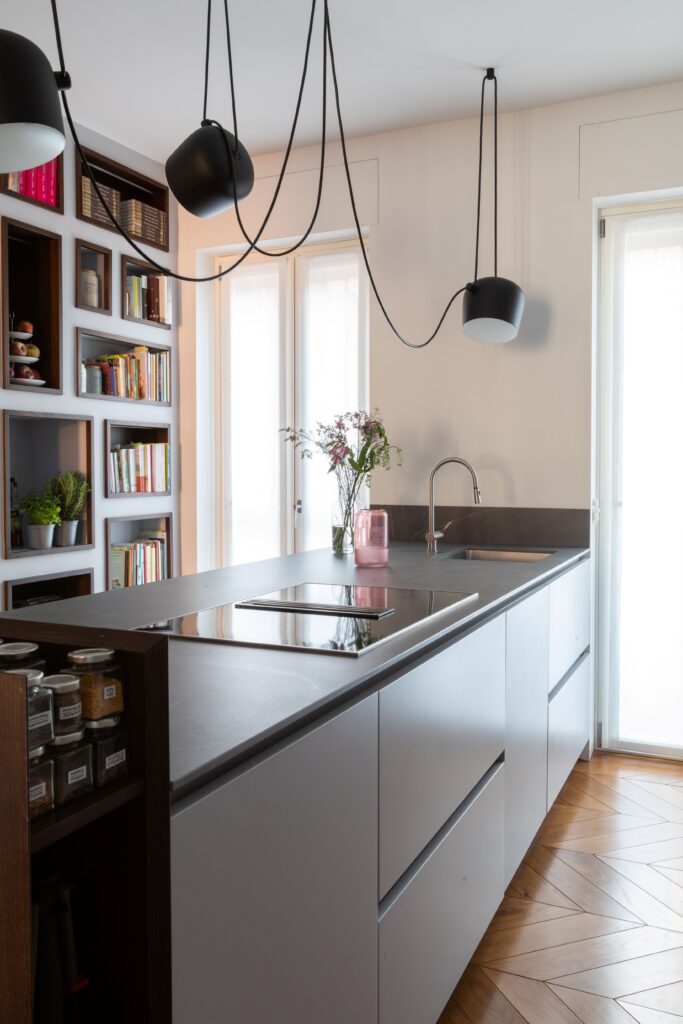
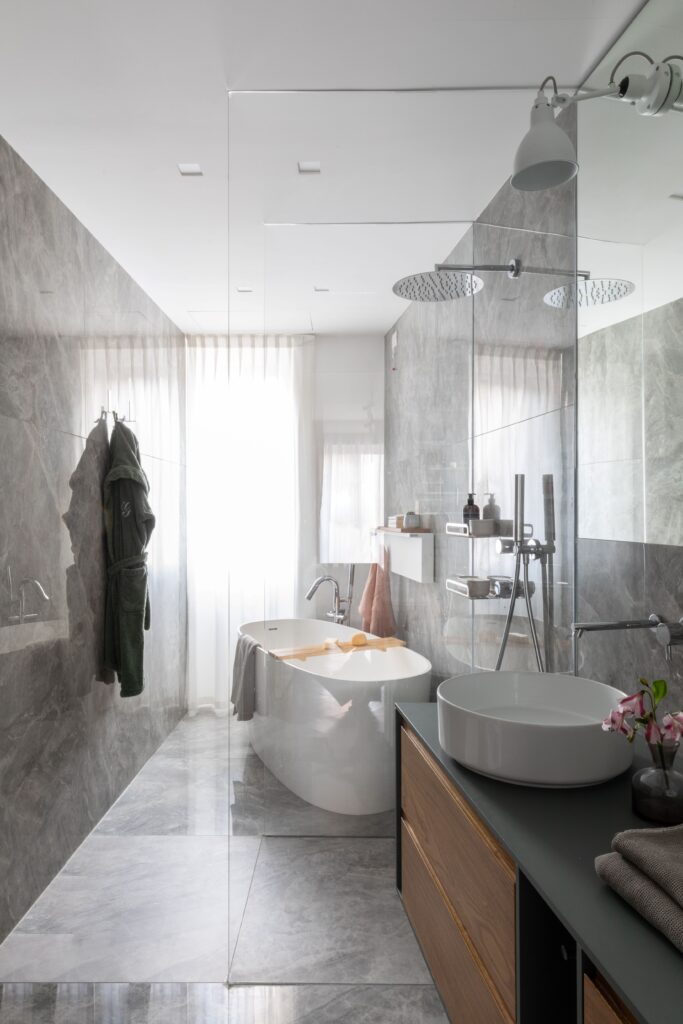
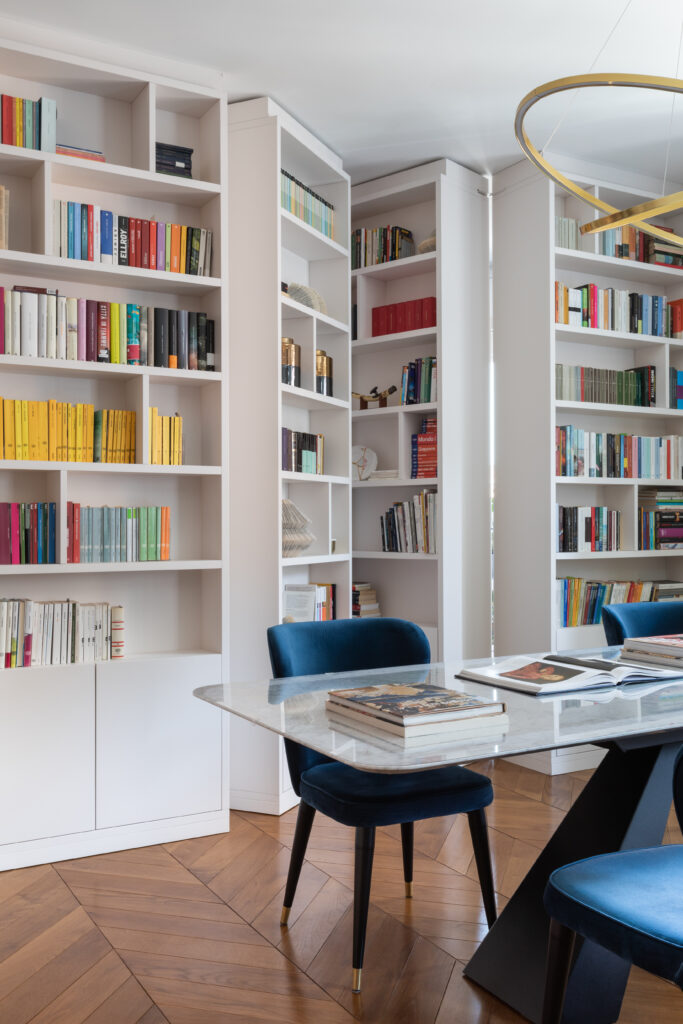
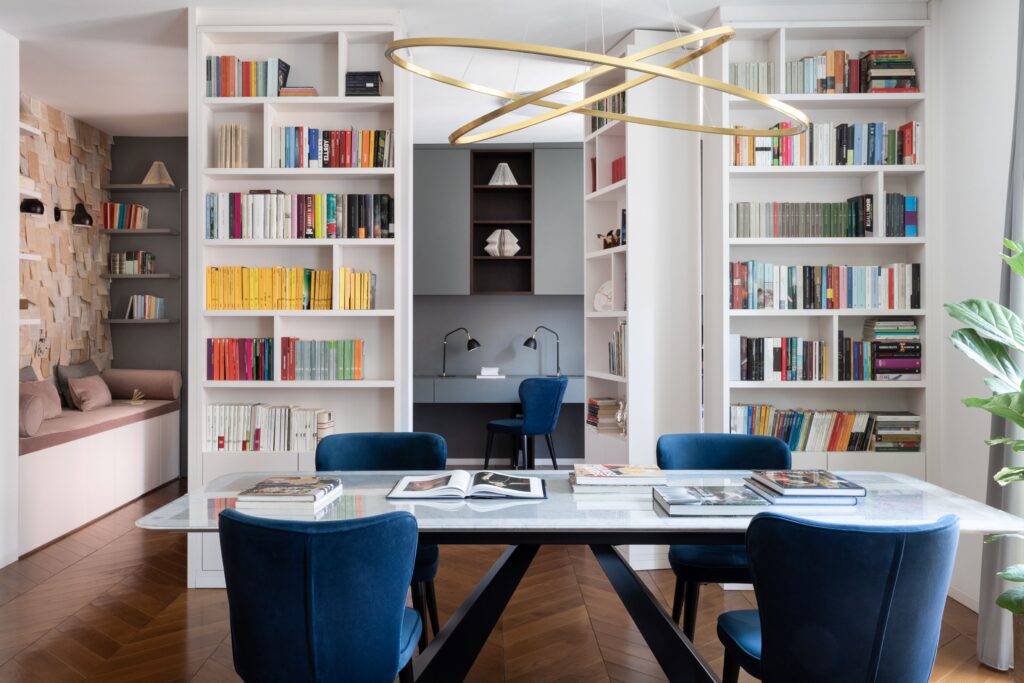
Photo: Monica Spezia

