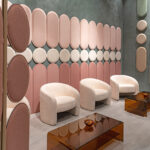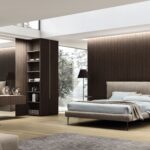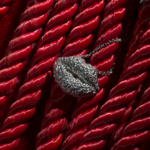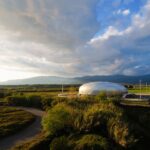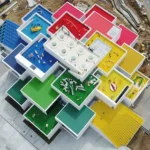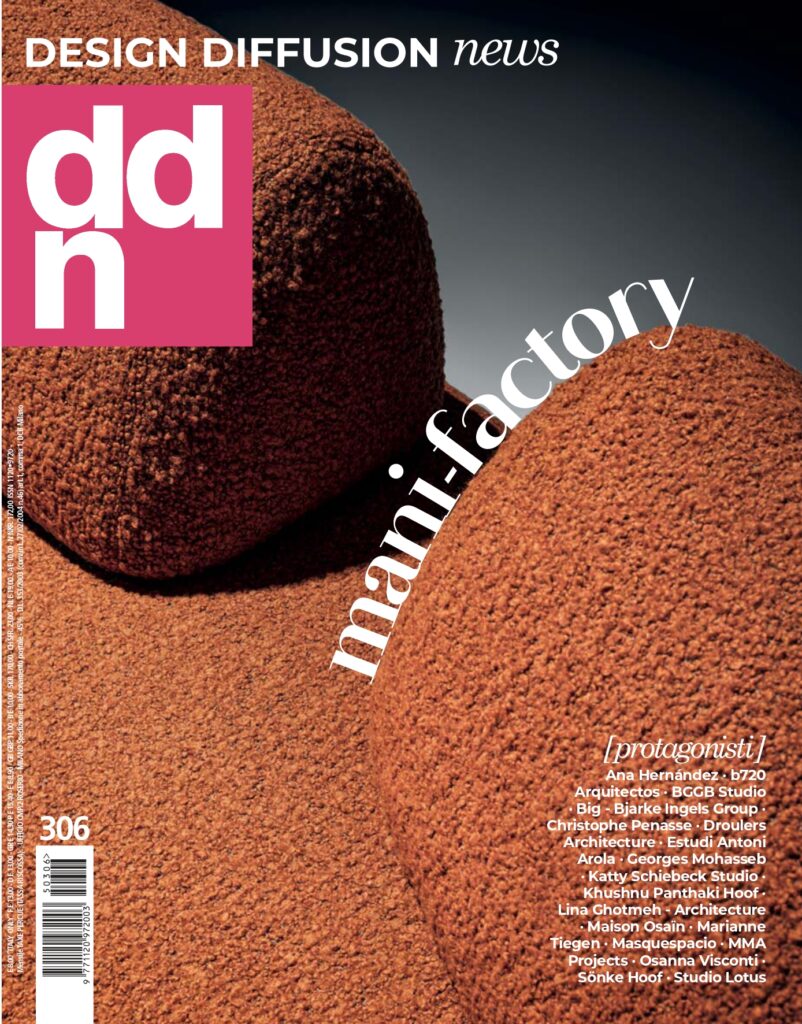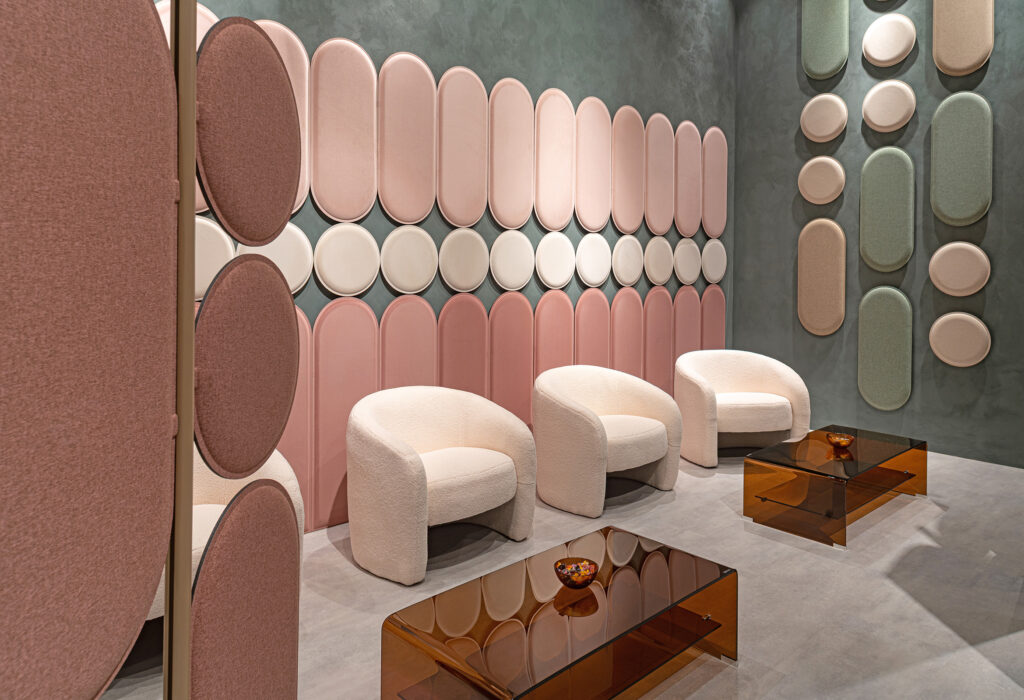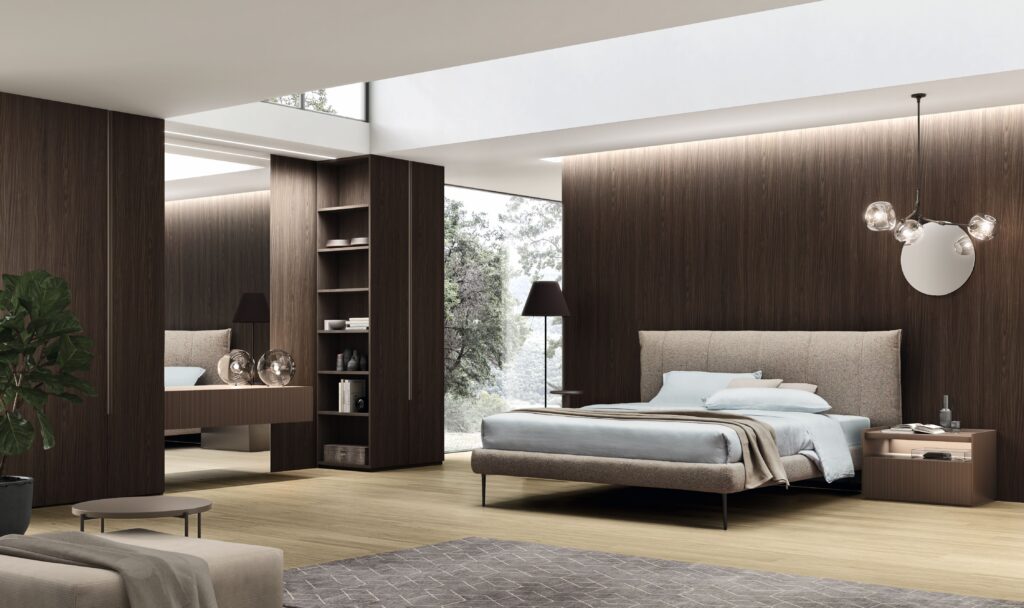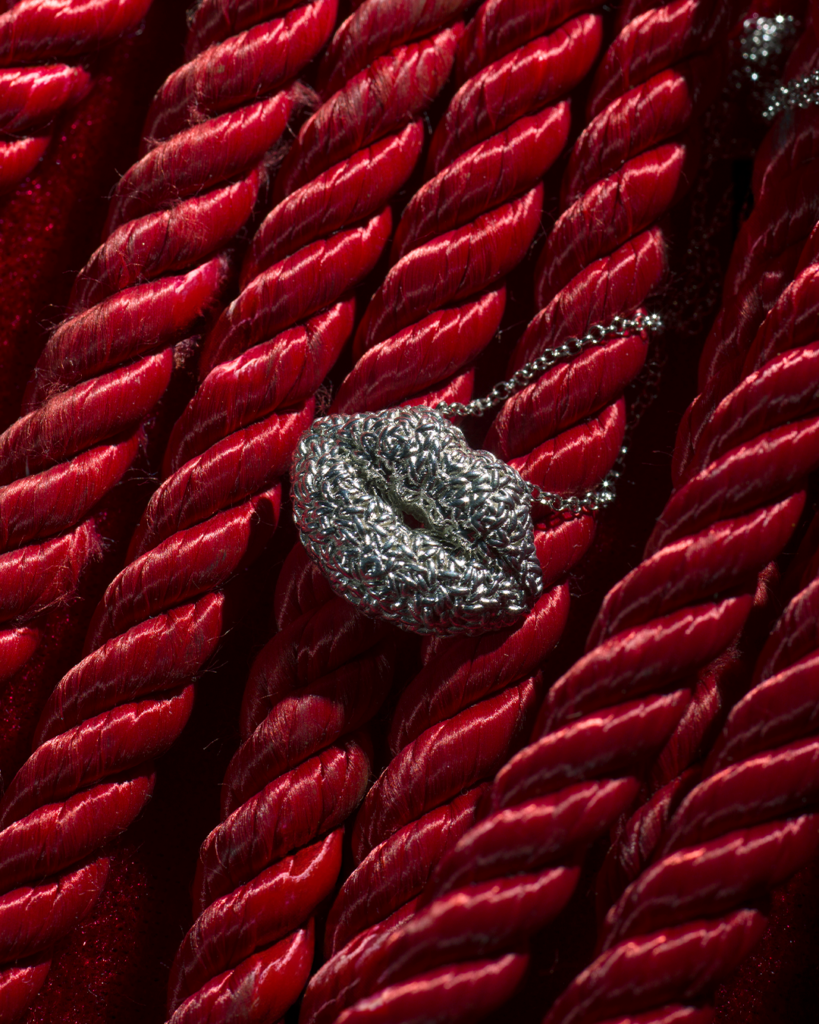In Tirana, a new tower by NOA reflects the rapid transformation of the Albanian capital, blending rural tradition with urban innovation
In Tirana, a new tower by NOA reflects the rapid transformation of the Albanian capital, blending rural tradition with urban innovation. A house with a gable roof, an archetype of rural villages, is multiplied and stacked in a vertiginous vertical composition, resembling a puzzle that still needs its final piece, symbolizing the city’s past and future, both yet to be written.
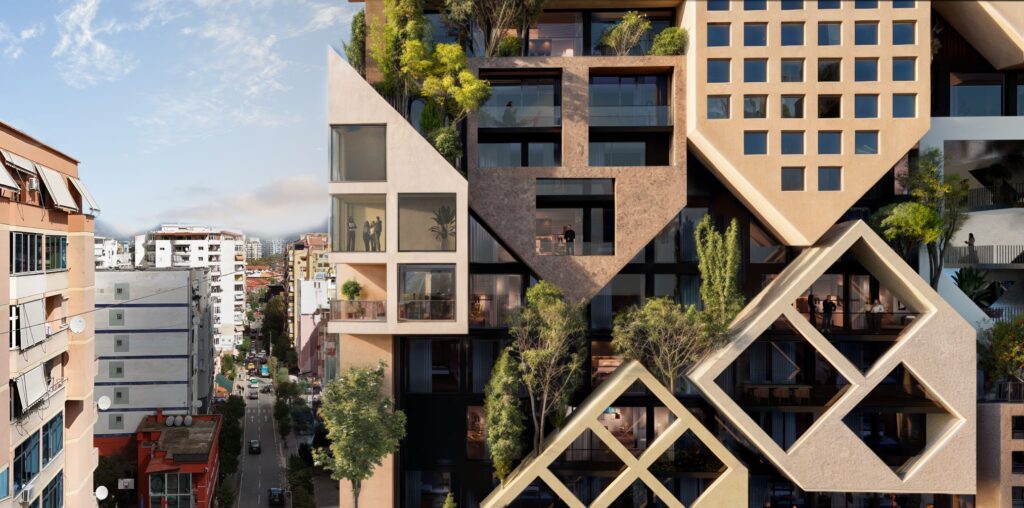
Tirana: a city in constant evolution
Over the past century, Tirana has undergone rapid urban changes. Chosen as the capital in 1920, the city’s architecture often served as a tool for political propaganda. Following the fall of the communist regime in 1991, urban expansion accelerated, often without proper planning. The election of Edi Rama as mayor in 2000, and later as Prime Minister in 2013, marked the beginning of a significant period of urban renewal and international openness, with a significant influx of world-renowned architects. It is in this context that NOA was commissioned to design a new building on Rruga Medar Shtylla, in the southwestern part of the city, near the city lake.
Puzzle Tirana, NOA’s New Project
The project is located on a rectangular plot of 75 x 25 meters in a densely built area, where ten-story buildings alternate with two- or three-story houses. The new mixed-use building will replace the current structure and will house around 160 apartments of various sizes (from 70 to 130 m²), a hotel, and a large commercial area.
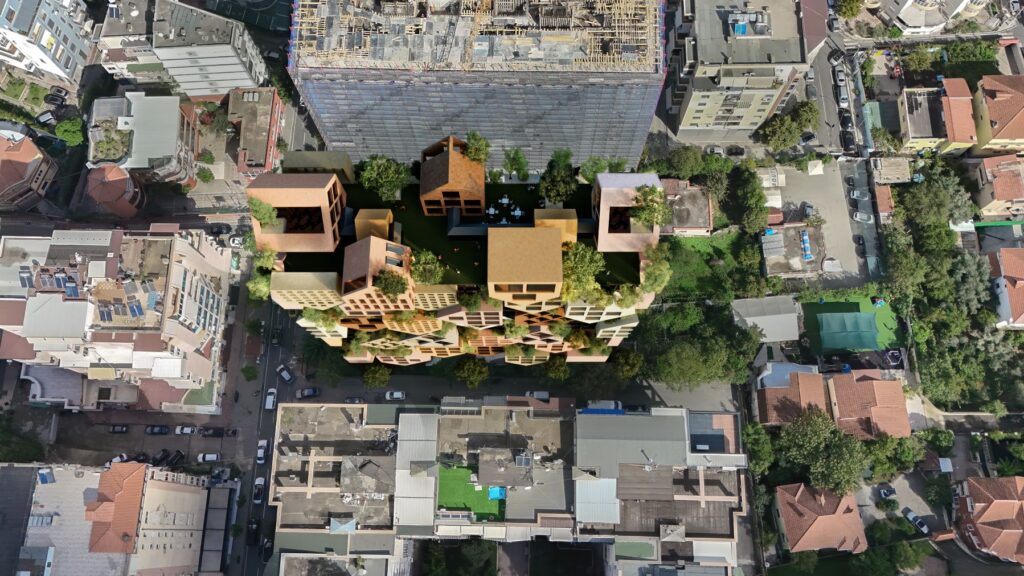
The idea behind the project is to represent the transition from rural to urban life, symbolizing the rapid growth of Tirana. The tower, which develops vertically, thus transforms into an iconic “metropolitan village.”
Facades that embrace the city
The four facades of Puzzle Tirana feature a lively and varied composition of house-shaped modules with gable roofs, extending from 0.5 to 3 meters. These modules are made in different colors and vary in shape, roof orientation, and the number and size of openings.
Each module of the building also represents an additional space for apartments and commercial areas, capable of hosting infinite functions: rooftop gardens, loggias, outdoor cinemas, pools, saunas, barbecue areas, and more.
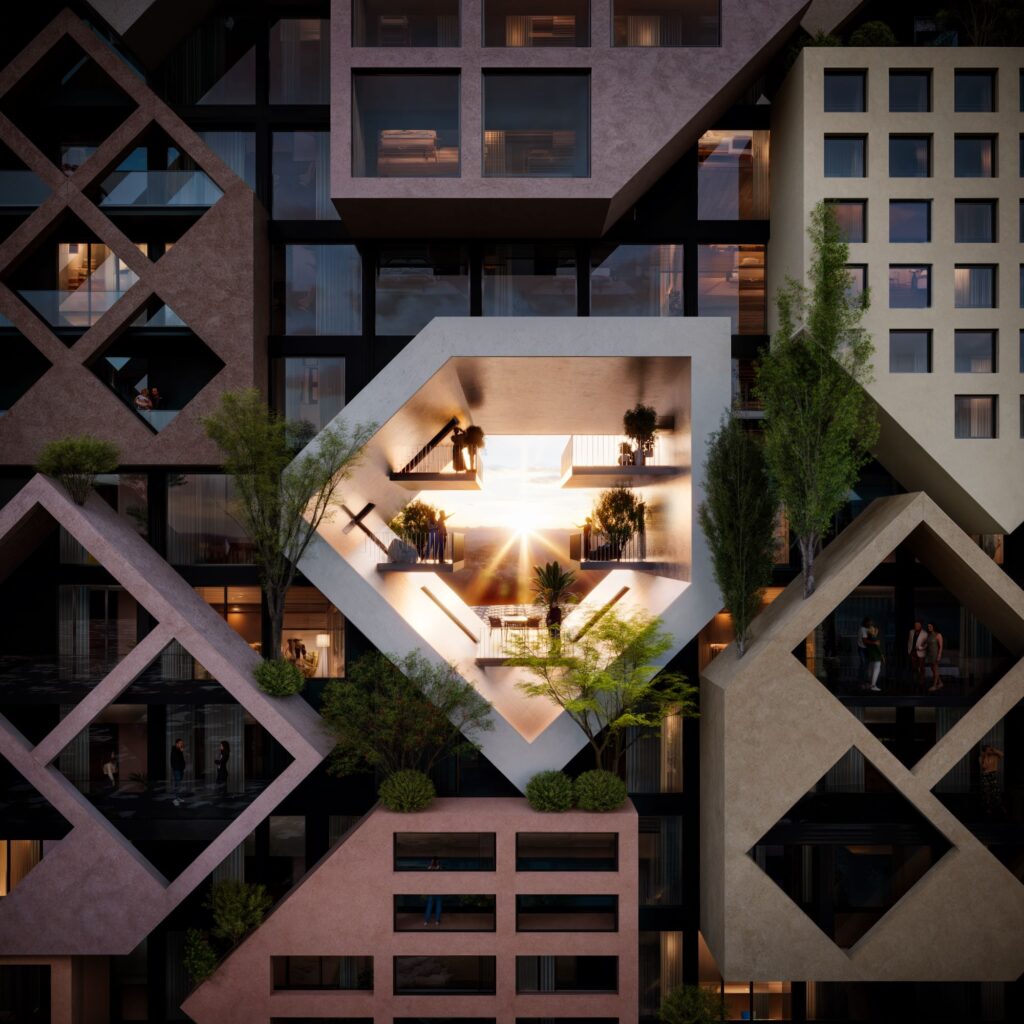
The facades are further enhanced by the addition of local plants and shrubs on the protruding sections of the modules. On the first two floors, this rooftop garden is complemented by sculptural works, creating an artistic path along the facade.
Functional Layout: living vertically
The building’s functional layout is developed vertically: from underground parking, we ascend to the first two floors, which house the commercial area, while from the 2nd to the 6th floor, a combination of hotel rooms and apartments are located. The 7th to the 16th floors are dedicated solely to apartments, for a total of 158 units.
The tower concludes with three floors dedicated to five penthouses, each within its own volume immersed in a lush garden, located 58 meters above the rooftops of Tirana.
The project has received preliminary approval and is now in the executive design phase.
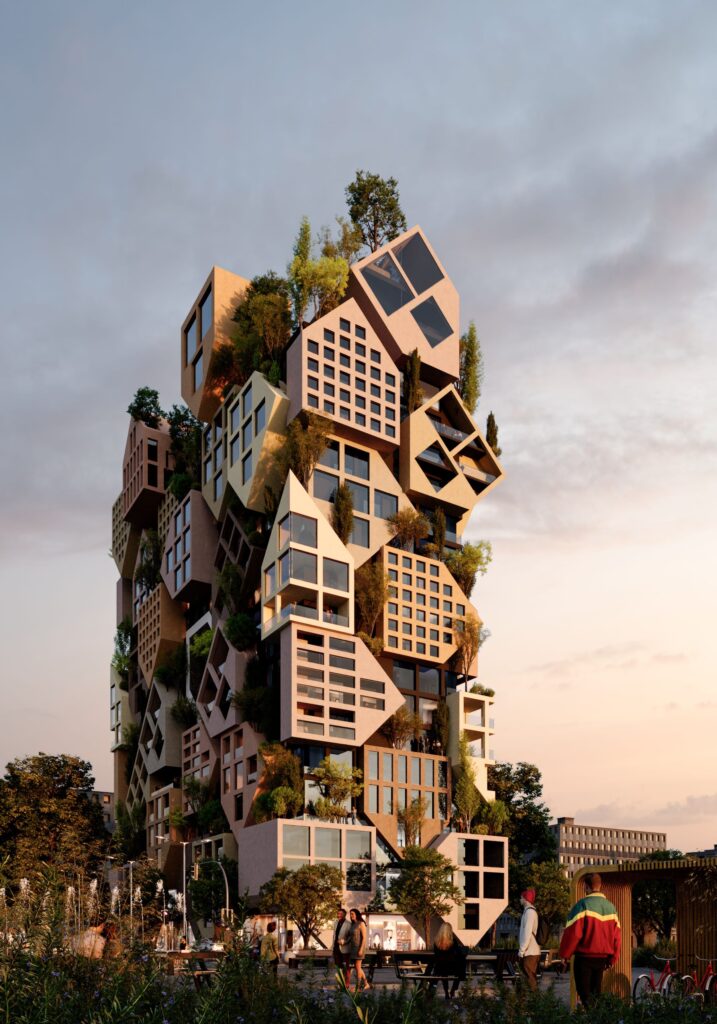
Read Icons of Living: Seven Apartment Complexes Redefining Design Rules

