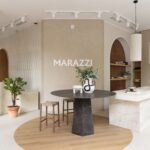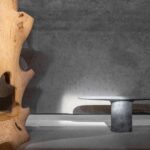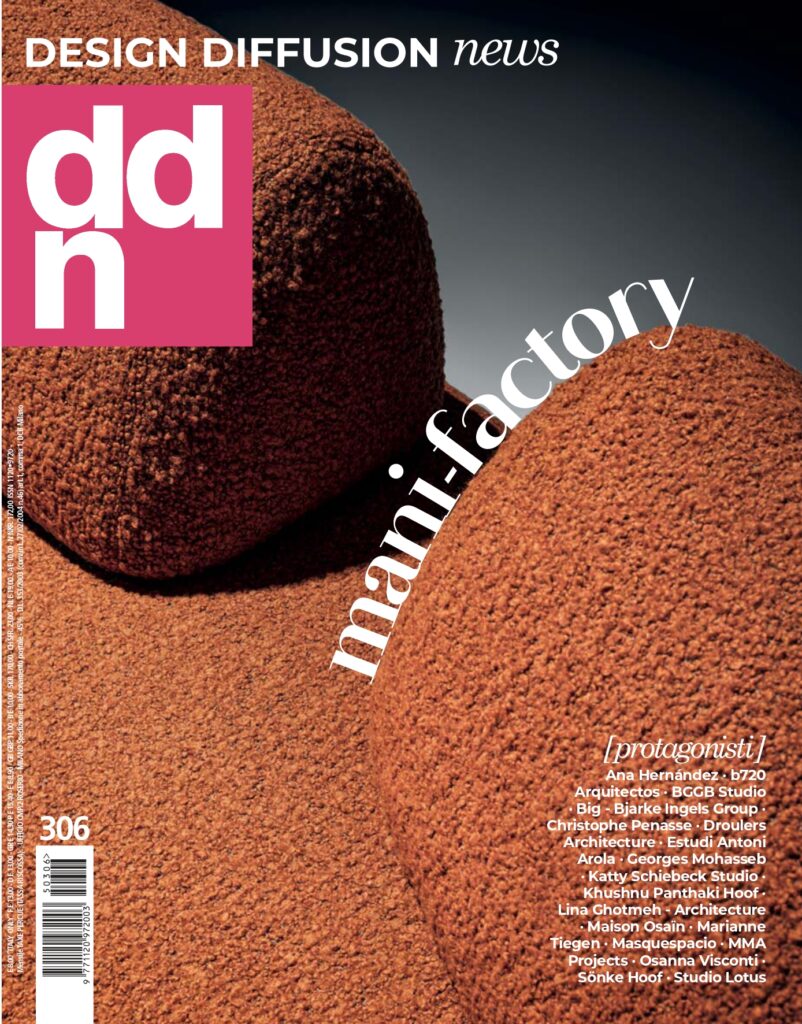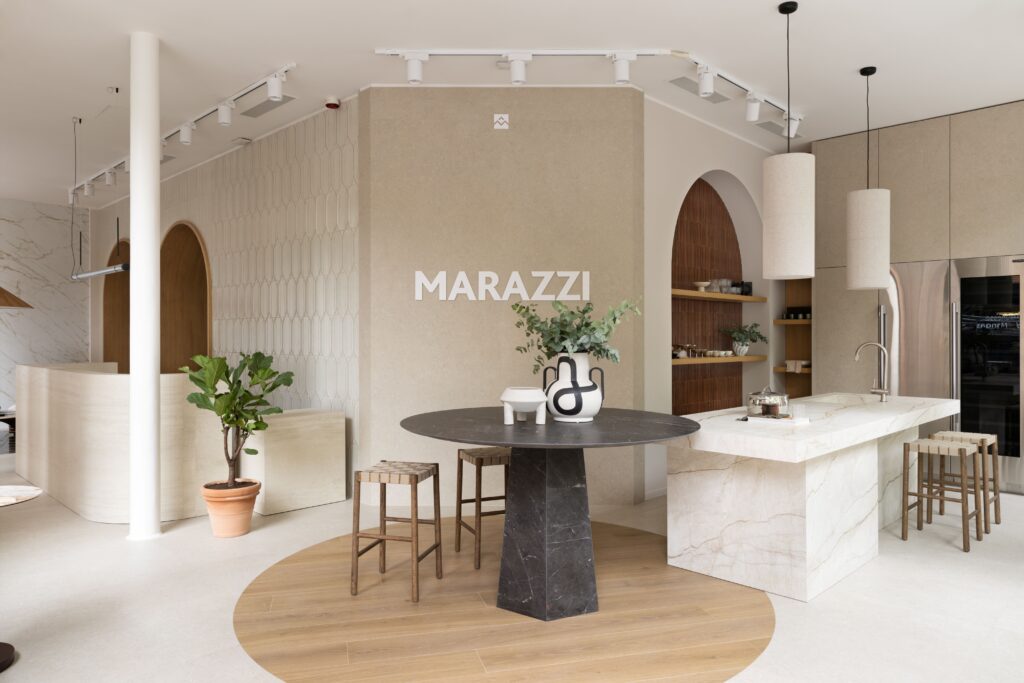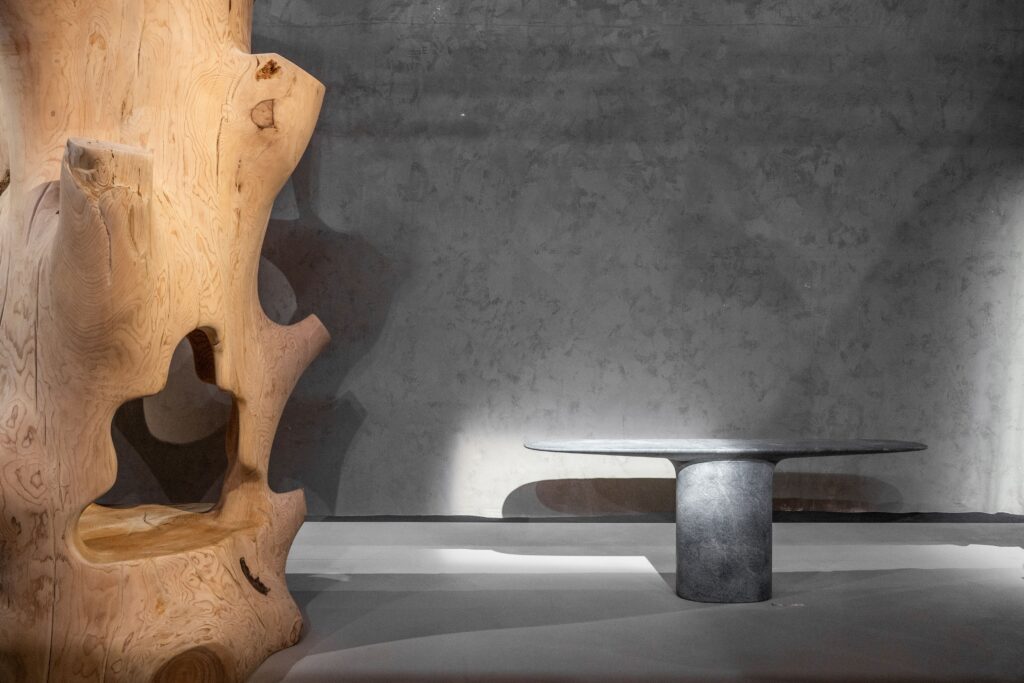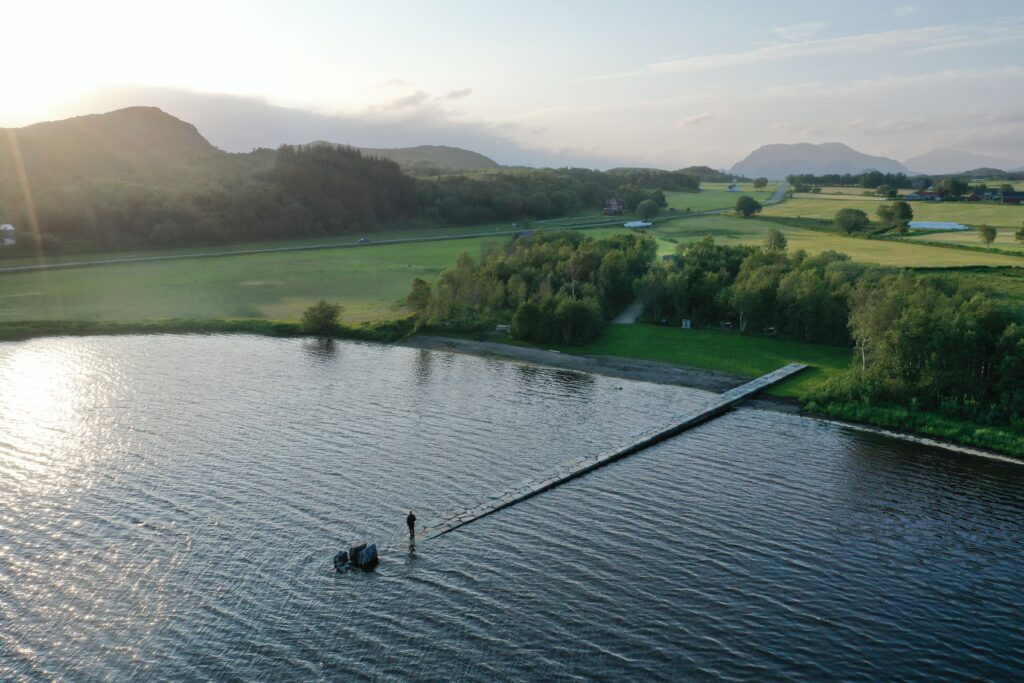Parisotto + Formenton Architetti reinterpret a historic Ampezzan “ciasa” between tradition and modernity
In the heart of the Dolomites, overlooking the majestic Tofane, the project by Parisotto + Formenton Architetti expresses a refined vision of mountain living. Located in one of the oldest hamlets of Cortina d’Ampezzo, the house revives a portion of a historic ciasa — the traditional farmhouse of the Ladin valleys — offering a balanced dialogue between local heritage and contemporary design.
In a landscape where forests and pastures are still managed according to the ancient system of the Regole d’Ampezzo, the intervention integrates harmoniously into the environment, preserving the historical memory while responding to the needs of a modern holiday home.
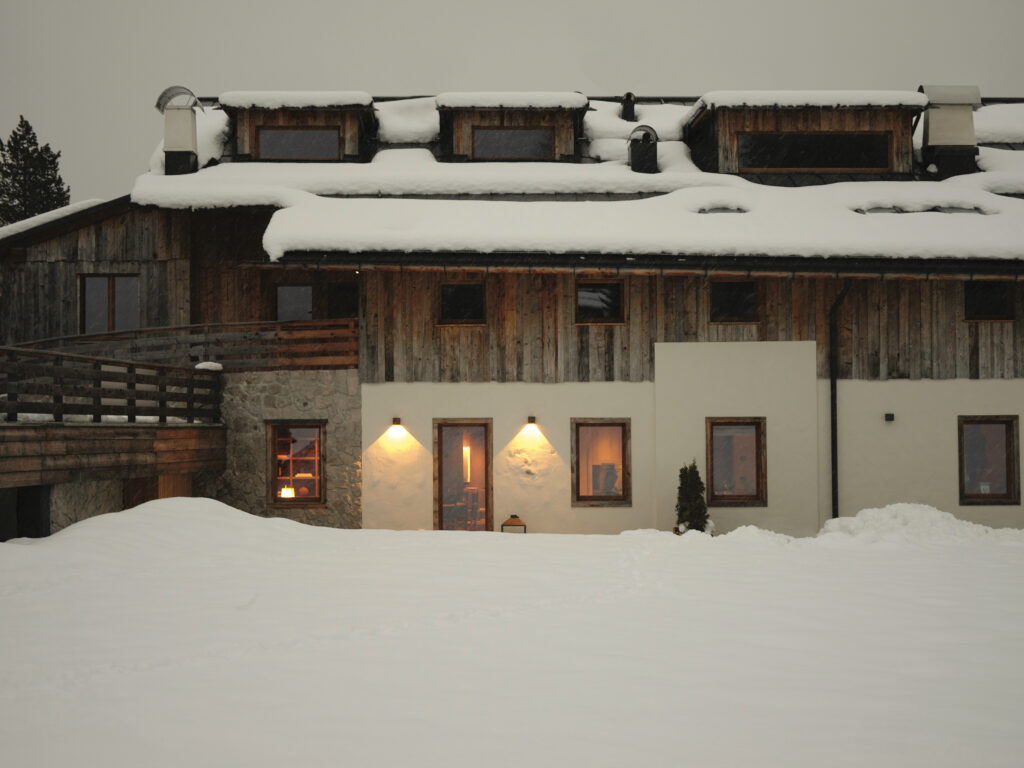
Architecture Between Roots and Modernity
Developed over two levels, the residence retains the charm of local Alpine architecture, with a plastered stone base and an upper wooden structure. The project respects traditional construction methods while introducing contemporary solutions that enhance functionality and comfort.
The use of local materials and meticulous attention to detail create an atmosphere of calm and authenticity, designed for a truly immersive mountain experience.
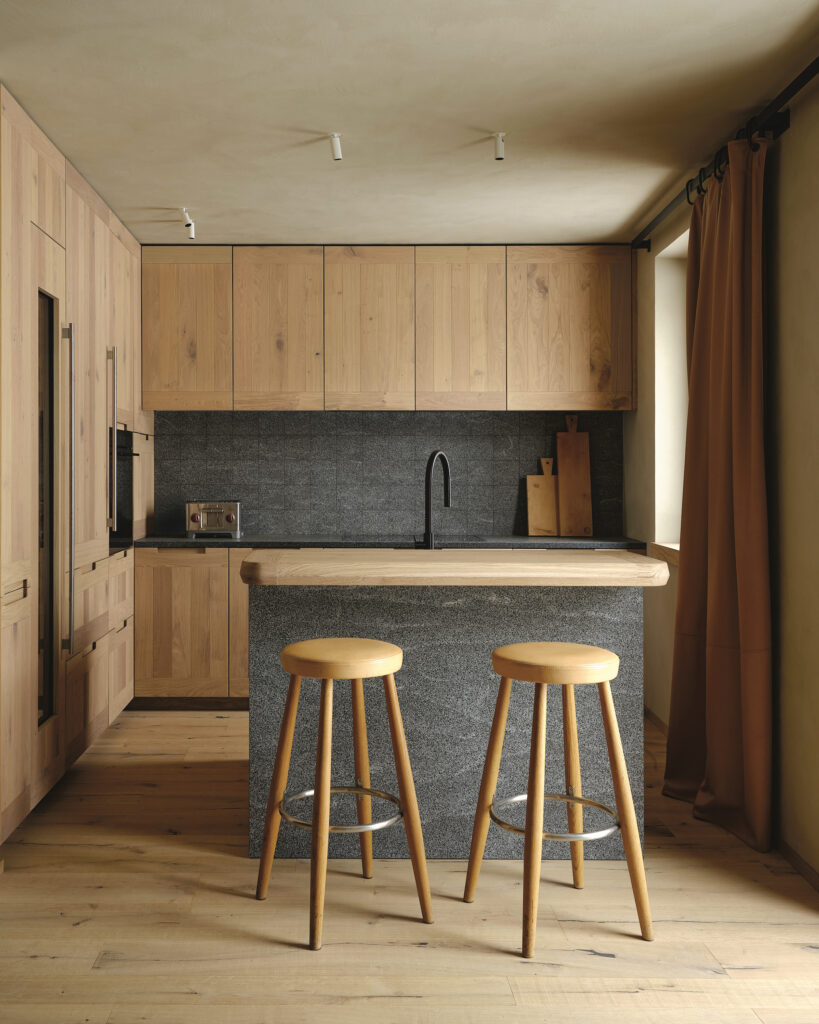

Interiors in Dialogue with the Landscape
The interiors follow the natural slope of the land, with multiple access points: one leading to the lower level and another — connected by a staircase — opening onto the large meadow in front, in direct continuity with the living area.
Spaces once used as a stable and storage area are now illuminated by natural light filtering through new openings, creating a seamless connection between indoors and outdoors. The atmosphere is minimal yet warm: wood, light, and silence shape an intimate, contemplative living experience.
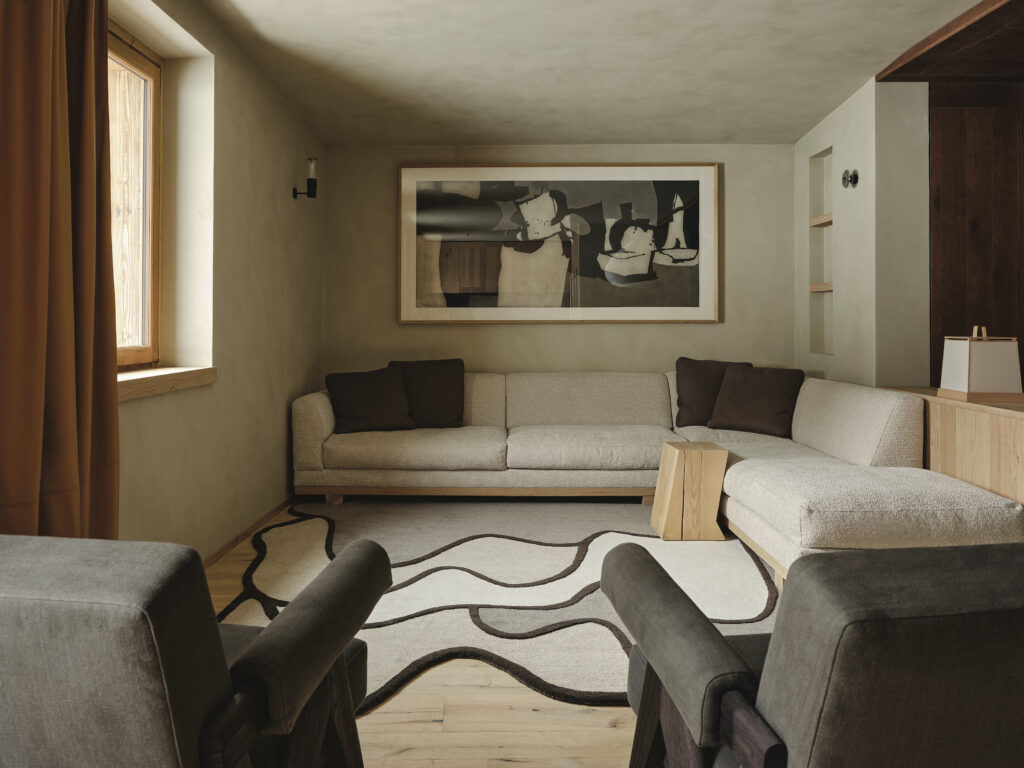
The Warmth of Wood and the Poetry of Detail
Wood takes center stage throughout the project — light oak, dark oak, and fir define the palette, infusing the spaces with warmth and elegance. Personal objects, artworks, books, and custom furniture blend harmoniously, while natural light animates the surfaces, creating reflections and atmospheres that change throughout the day.
The living area combines kitchen, dining, and lounge in a fluid, convivial space. In summer, it opens toward the surrounding greenery; in winter, it becomes a welcoming retreat, with a brushed-wood fireplace as the domestic heart of the home.
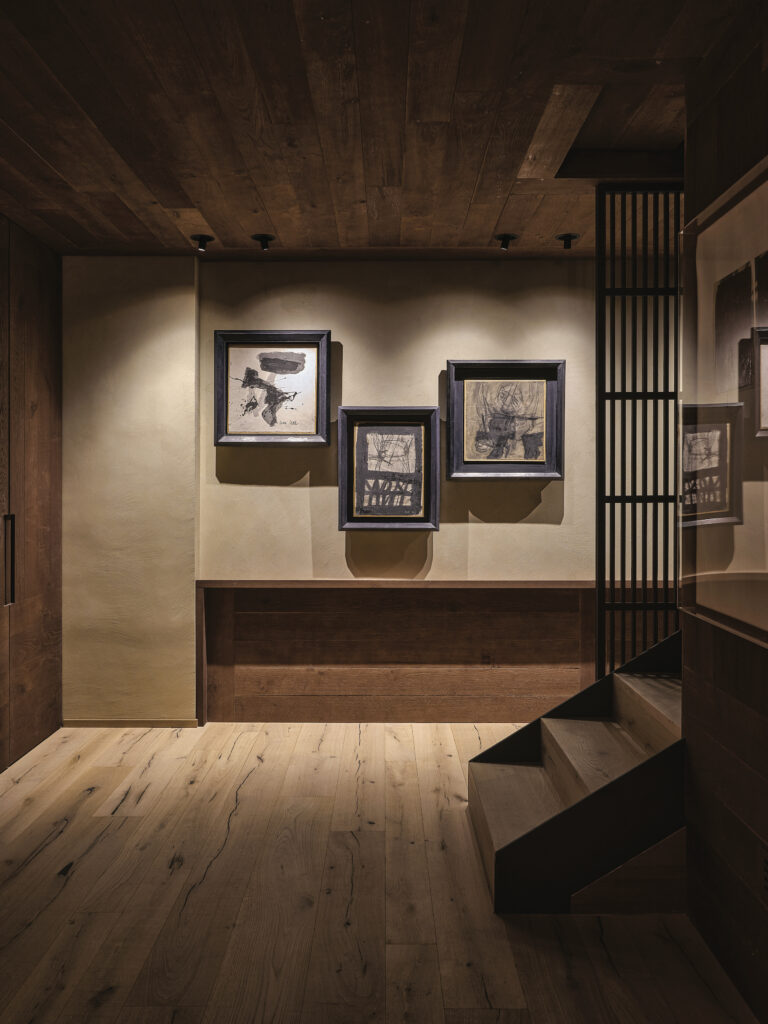
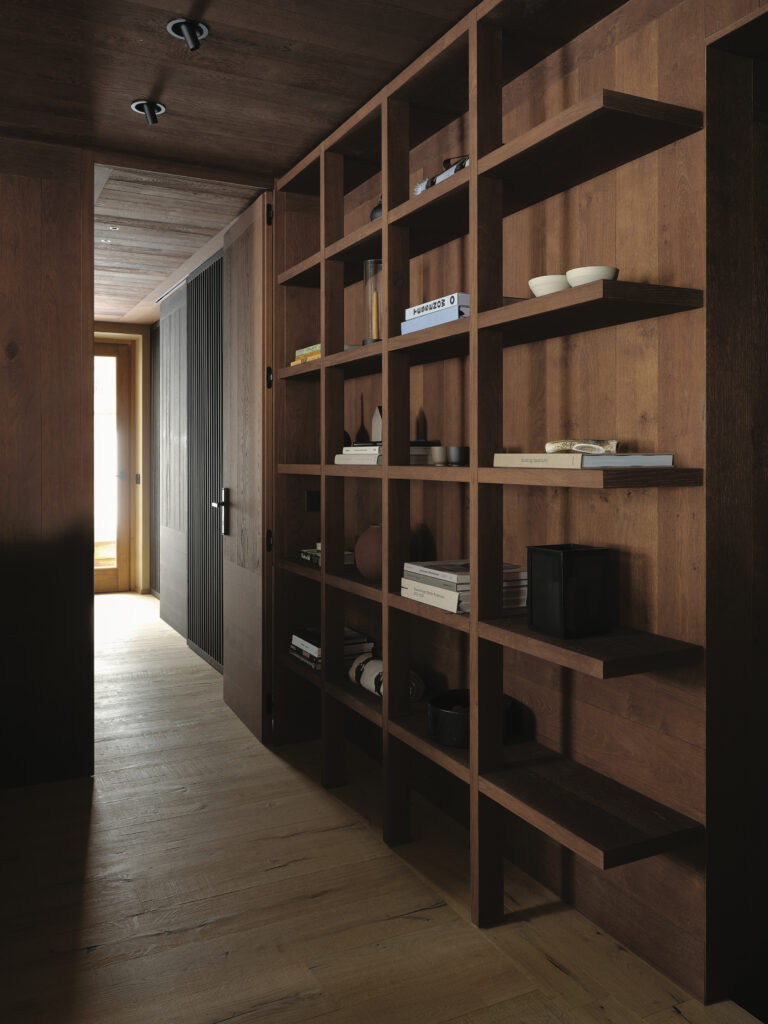

The Master Bedroom: Balance and Serenity
In the master bedroom, wooden floors and a sliding panel wall create a calm, meditative atmosphere.
A material screen, inspired by the Japanese shōji, separates and organizes the spaces with elegance — a contemporary reinterpretation of traditional craftsmanship. The ensuite bathroom features a stone sink and shower made from local material, echoing the natural language of the architecture.
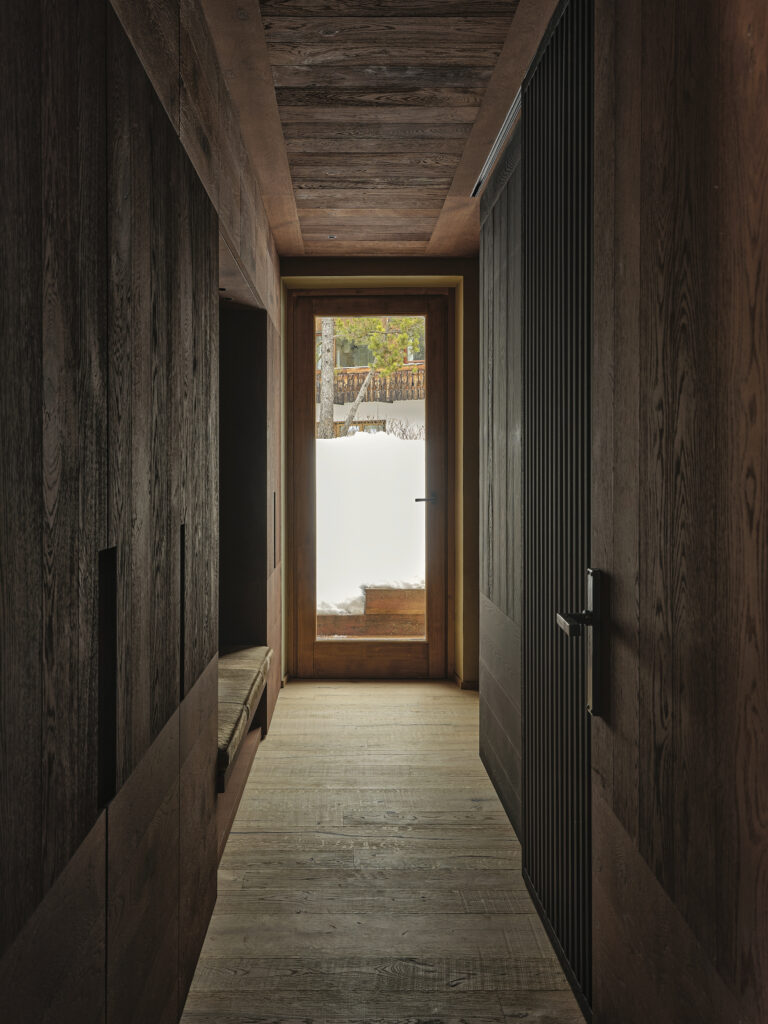
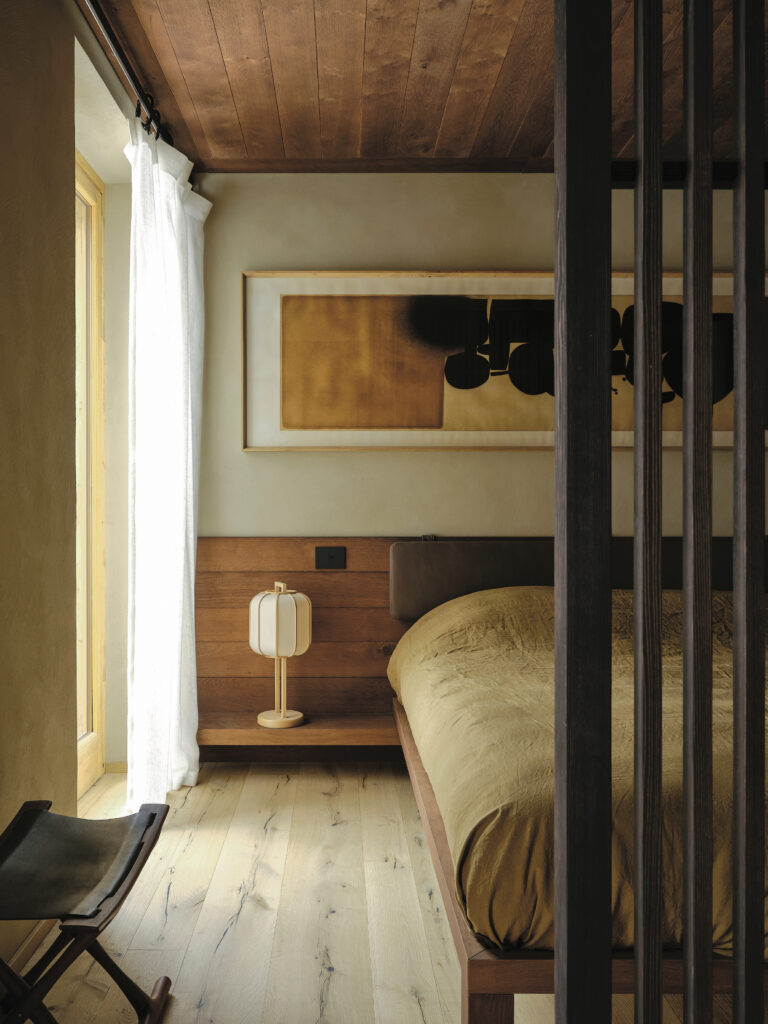
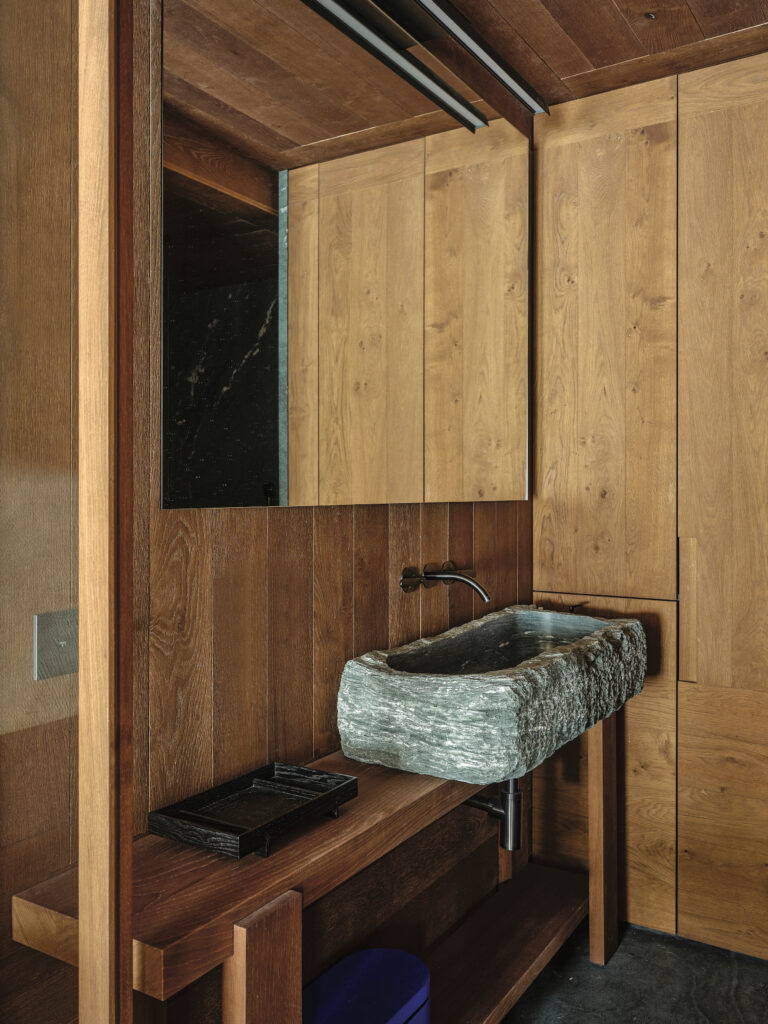
A Project Rooted in the Past and Open to the Present
The work by Parisotto + Formenton Architetti transforms a historic ciasa into a contemporary mountain home that bridges heritage, design, and comfort. A true Buen Retiro, it preserves the spirit of Ampezzan tradition while embracing the aesthetic and functional values of modern living.
Photo Giulio Ghirardi

