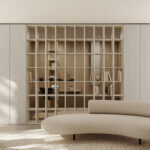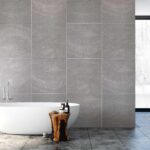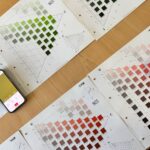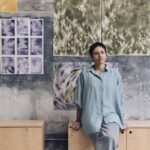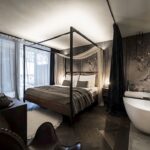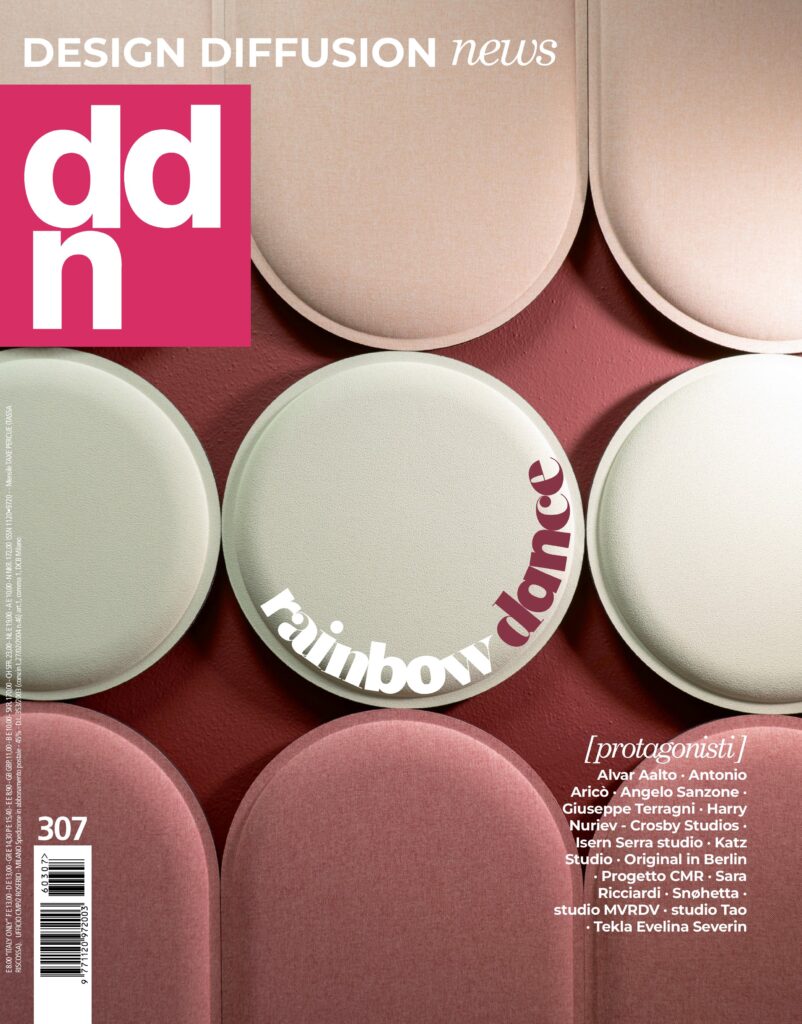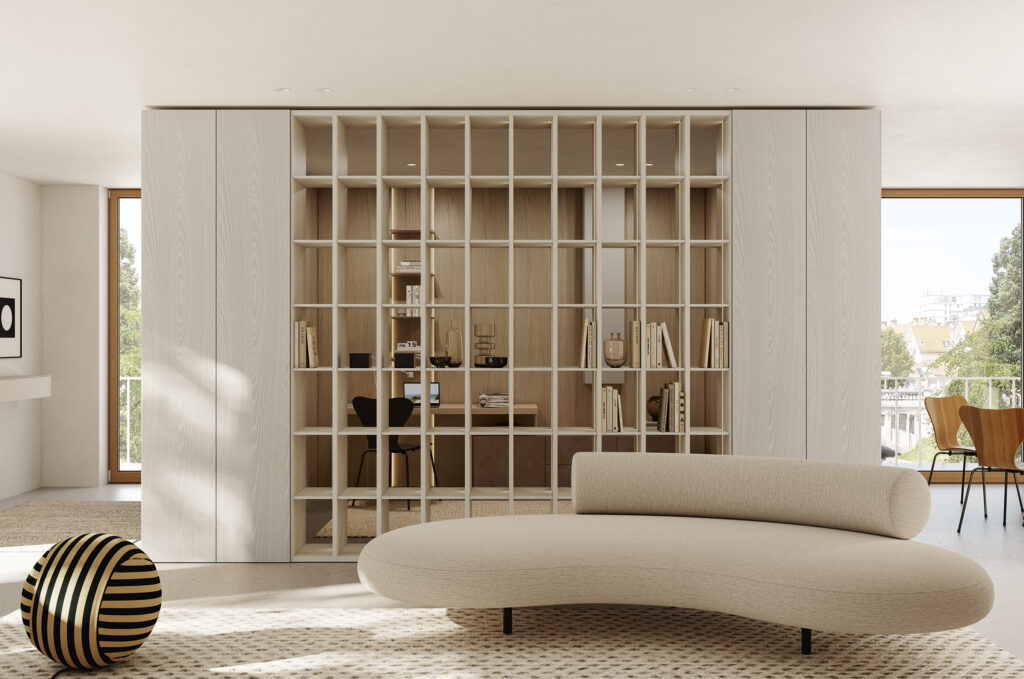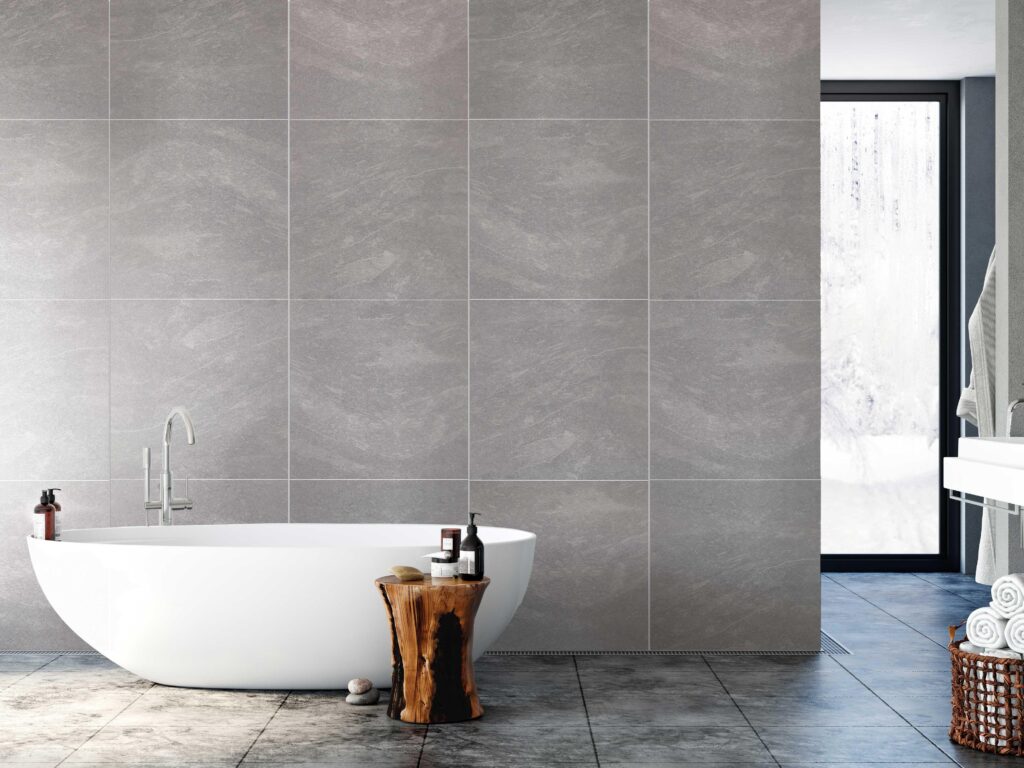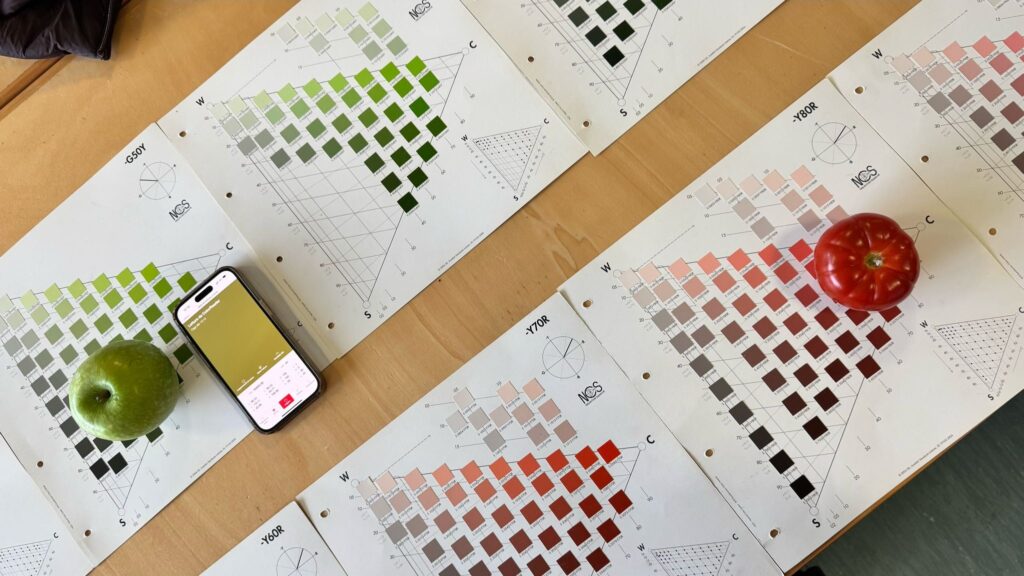Black and white Mariposa1038 residential building was shaped by LOHA in one of the most densely populated neighborhoods in Los Angeles; with its curves and checkered balconies, it has the rhythm of modern dance

Looking at the development plans of the project for Mariposa 1038, it is almost spontaneous to compare the building with a block of clay that takes shape adapting to the density of the neighborhood, the needs of space, the size of the lot.

Lorcan O’Herlihy Architects (LOHA) designed a residential building considering the main feature of the neighborhood: the high density of Los Angeles and especially of Koreatown. The homepage of the website of the famous architecture firm says that it “embraces architecture as a social act.”

As you can see in the pictures, Mariposa acted as an outdoor stage for the Jacob Jonas Dance Company, which, as part of their #CamerasandDancers initiative, feature monthly photo essays of architecturally inspired spaces. One of the things that attracted them to the building was all the natural light that plays with the volumes of Mariposa. LOHA accepted with enthusiasm because it nurtures a relationship with the arts and believes that similar events really elevate the architecture.
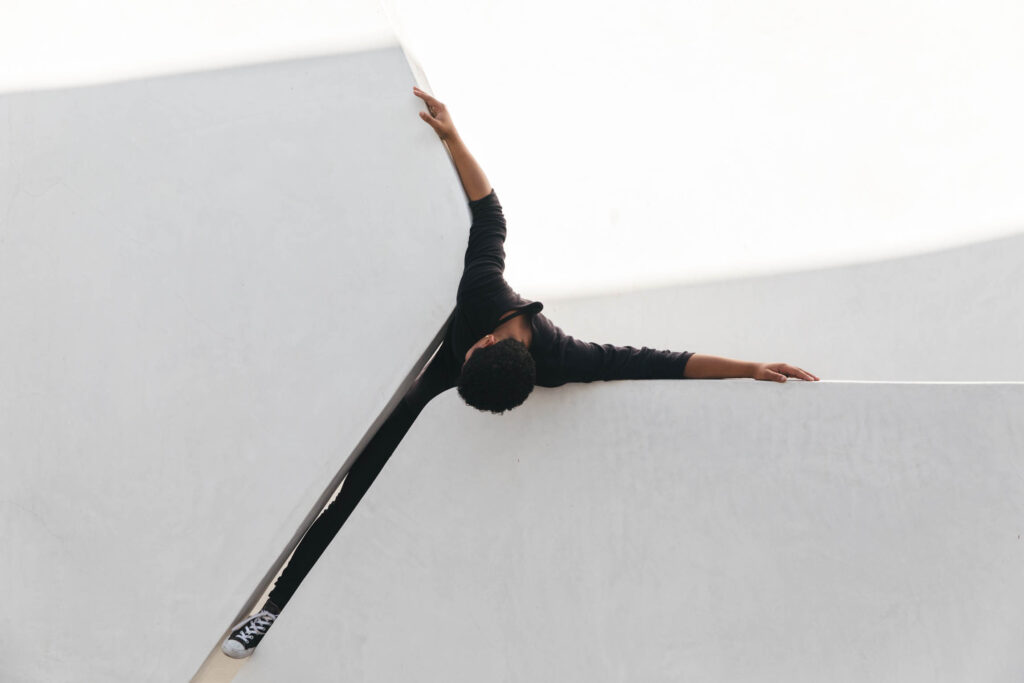


Mariposa 1038, thanks to this particular shape, ensures a greater space to the sidewalks and public space, which is so precious in this area. The pure white of the façades is interrupted by black balconies and frames that turn the prospect into a sort of chessboard.

Entering the courtyard, you are surrounded by a kind of wrapping ribbon, creating the interior organization through stairs and balconies on all the floors (five levels above ground). All living units are equipped with sustainable cooling systems and the rooftop terrace offers additional outdoor space for residents who can, therefore, enjoy the surrounding skyline. [Text: Paola Molteni]
The full article about Mariposa1038 was published in OFARCH #147, January 2019

