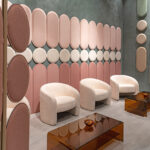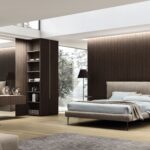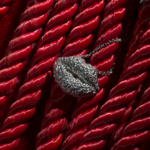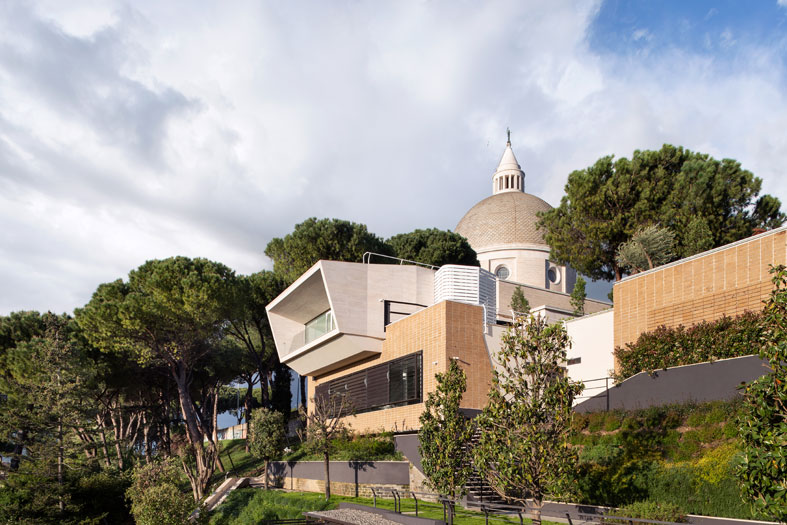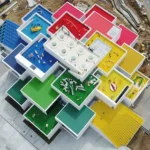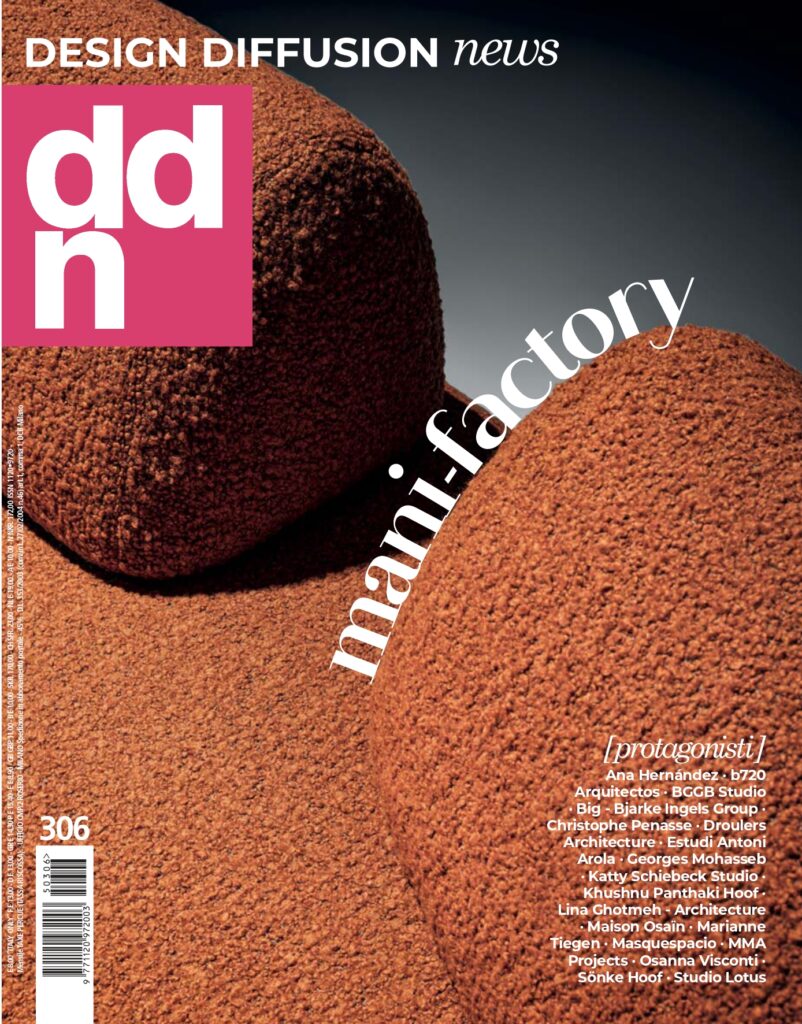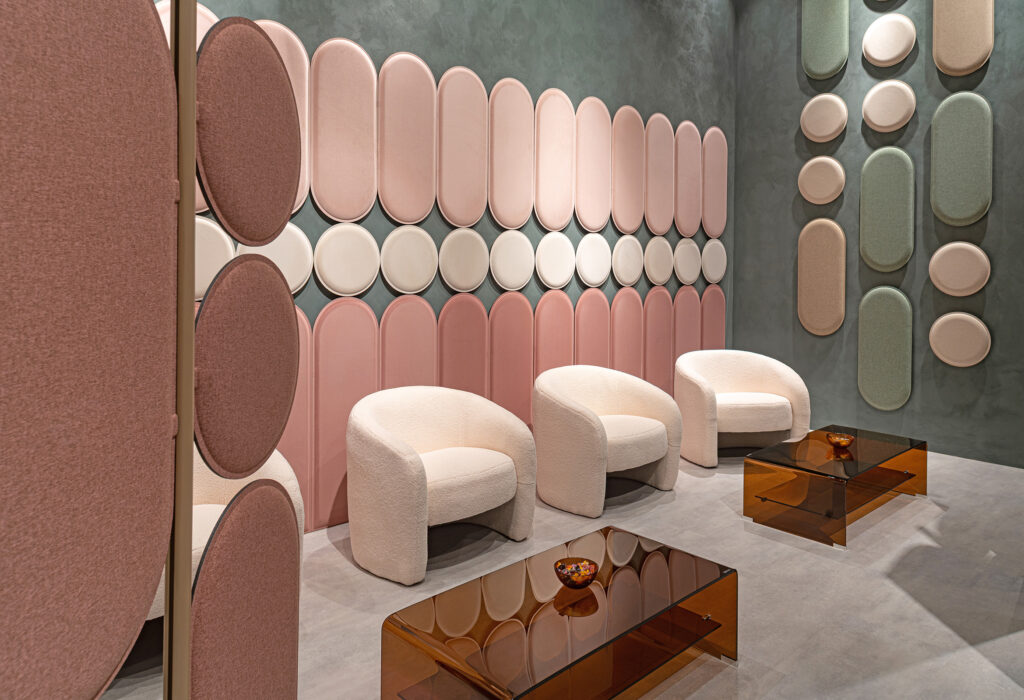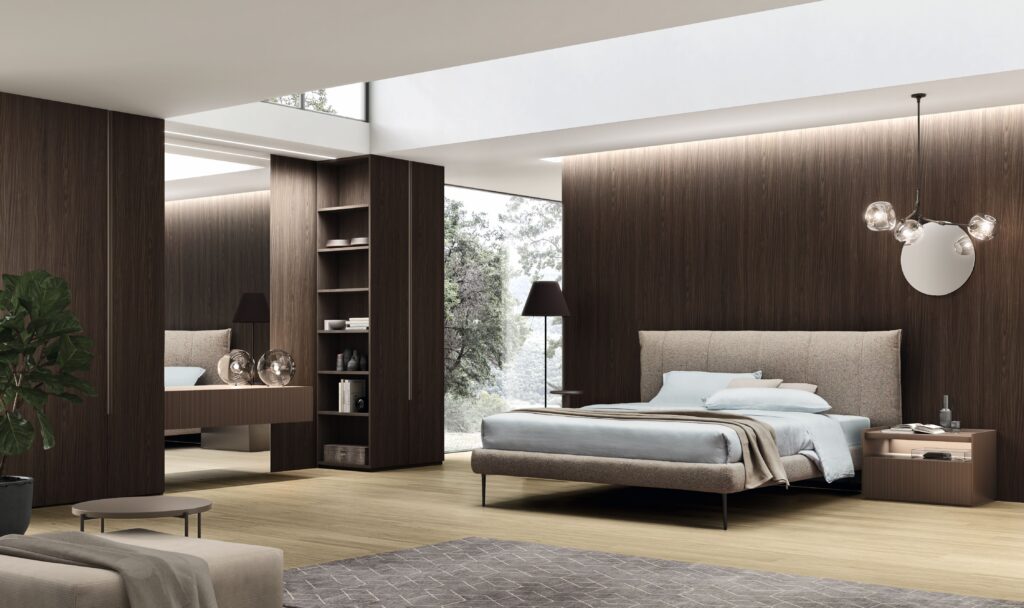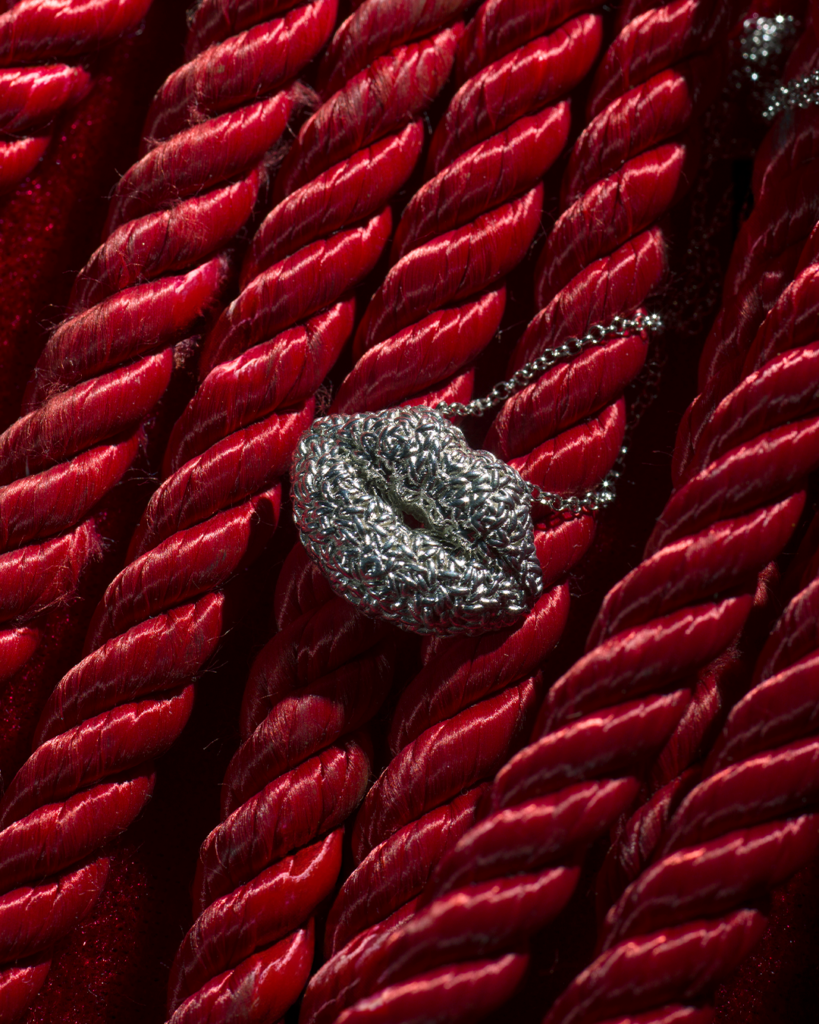“Navicella sospesa” is a project by Spazi Multipli for Enterprise, completing the first block of the company’s headquarters
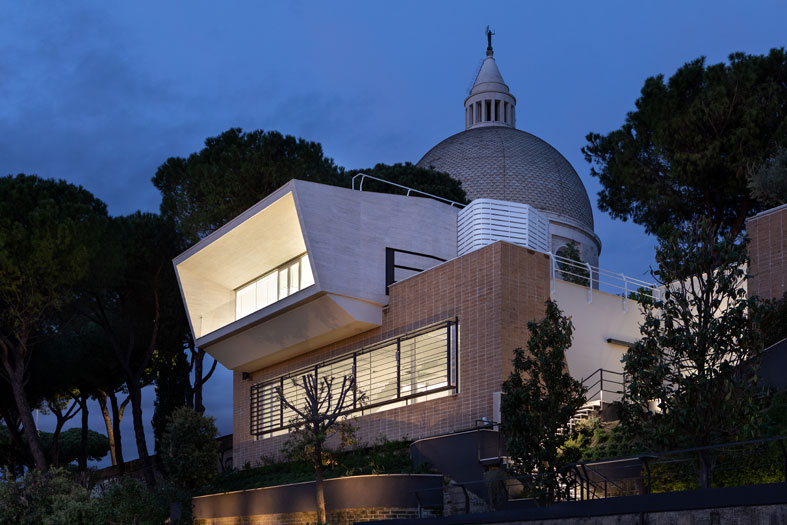
- “Navicella sospesa”, vista da via Eufrate
The protruding volume, clad in travertine, the material of Roman rationalism, overlooks the valley with a large window, while the lower floor is in plaster and tuff. Also the floor below street level faces the valley with a large window, shielded by adjustable metal blades.
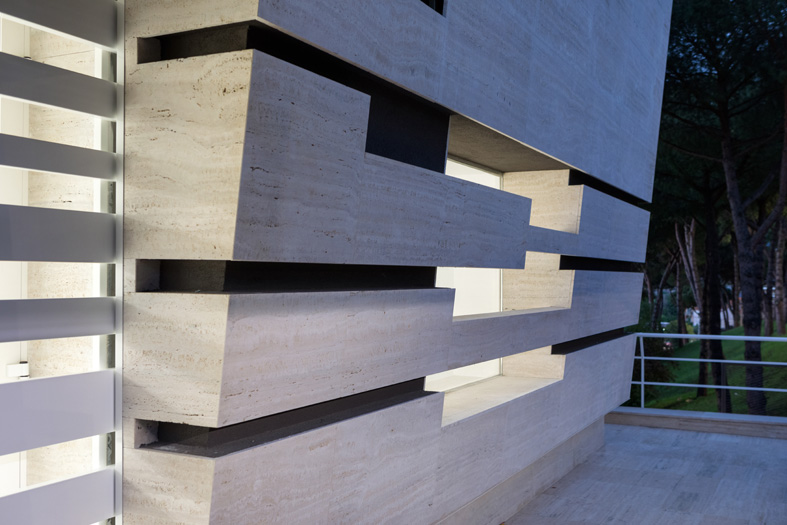
- Dettaglio di una facciata in travertino
Light comes mainly from the inside, since no volume is enhanced by monumental outdoor lighting. Some light spots are distributed among the flowerbeds and the external paths.
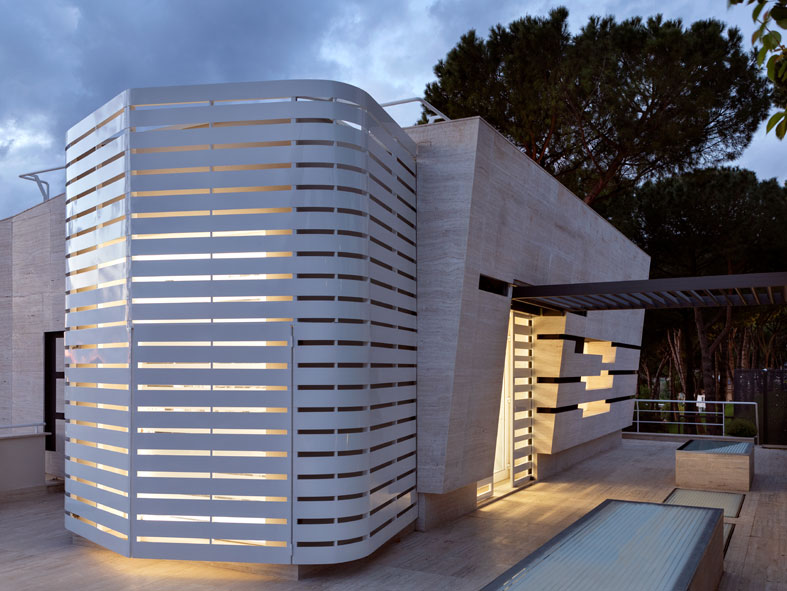
- {%CAPTION%}
A new contemporary rationalism
As Valentina Pandolfi, Cristina Paris and Antonio Pizzola, the architects of Spazi Multipli, explain, this architecture revolves around the principles of rationalism. Travertine dominates the exterior, creating an imposing mass that contrasts with the transparent interiors.

- {%CAPTION%}
Spaces are separated by transparent glass walls, giving the impression of an open-plan space, fostering interaction.
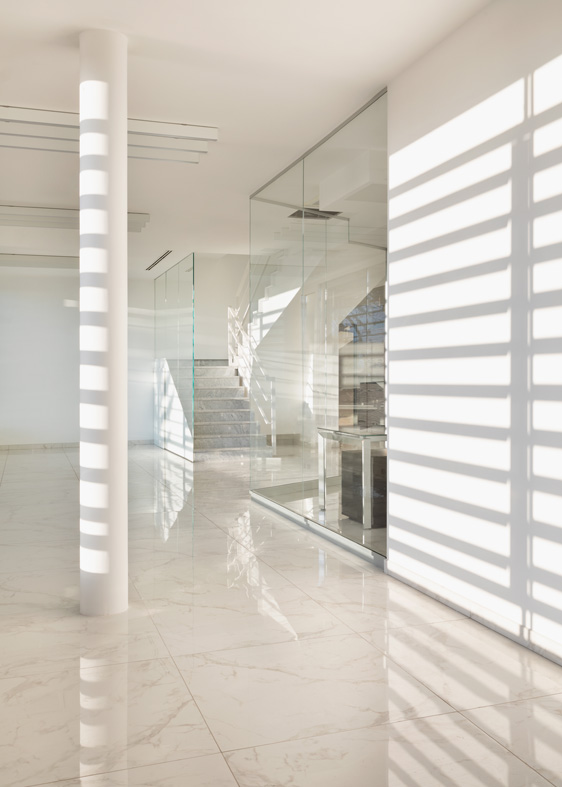
- Gli ambienti interni prevedono pareti di vetro, per la trasparenza e la condivisione degli spazi.
One of the client’s requests was to promote the wellbeing of the staff through transparency, which acts positively on lighting and on the idea of space sharing. The client’s requests and the architects’ expertise met leading to a rationalist structure that dialogues with the architecture of the EUR, made contemporary by the use of metal and glass.
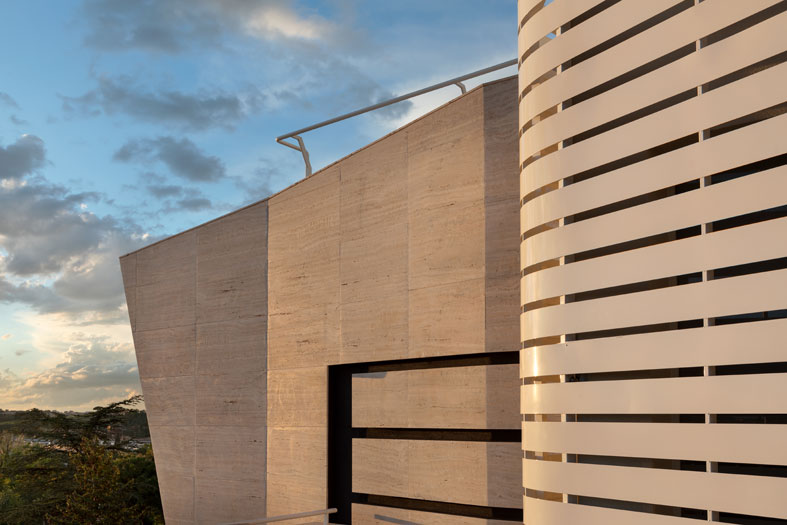
- {%CAPTION%}
The park has been equipped for breaks and relaxation. The roof garden overlooking Viale Egeo is equipped with tables and benches and features a laminated wood screen with adjustable sunshades.
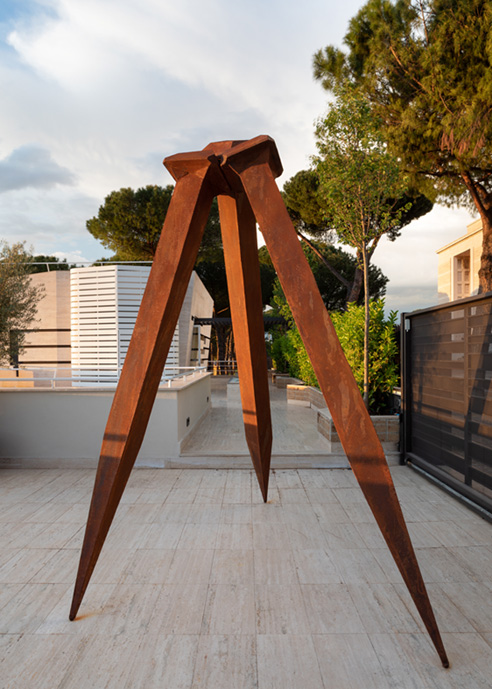
- “Navicella spaziale”, dettaglio terrazzo
Materiale immateriale
“Navicella sospesa” was inaugurated with the exhibition “Materiale immateriale”, curated by Melania Rossi. The works interpret the traffic of data, which is transformed into concrete movements, being thus the best expression of the philosophy underlying the project, which combines the materiality of travertine with the transparency of glass.
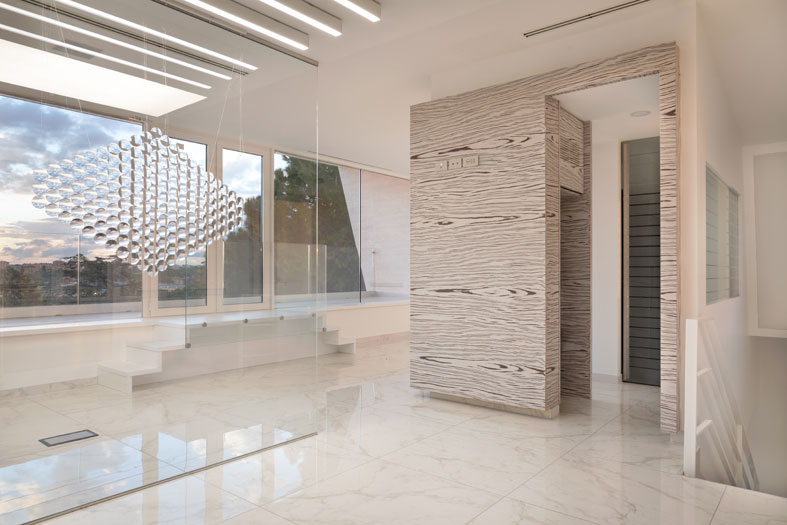
- {%CAPTION%}

