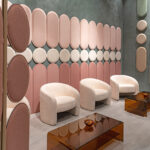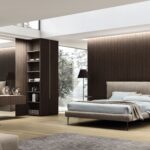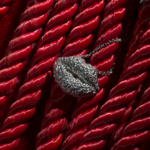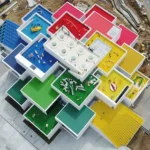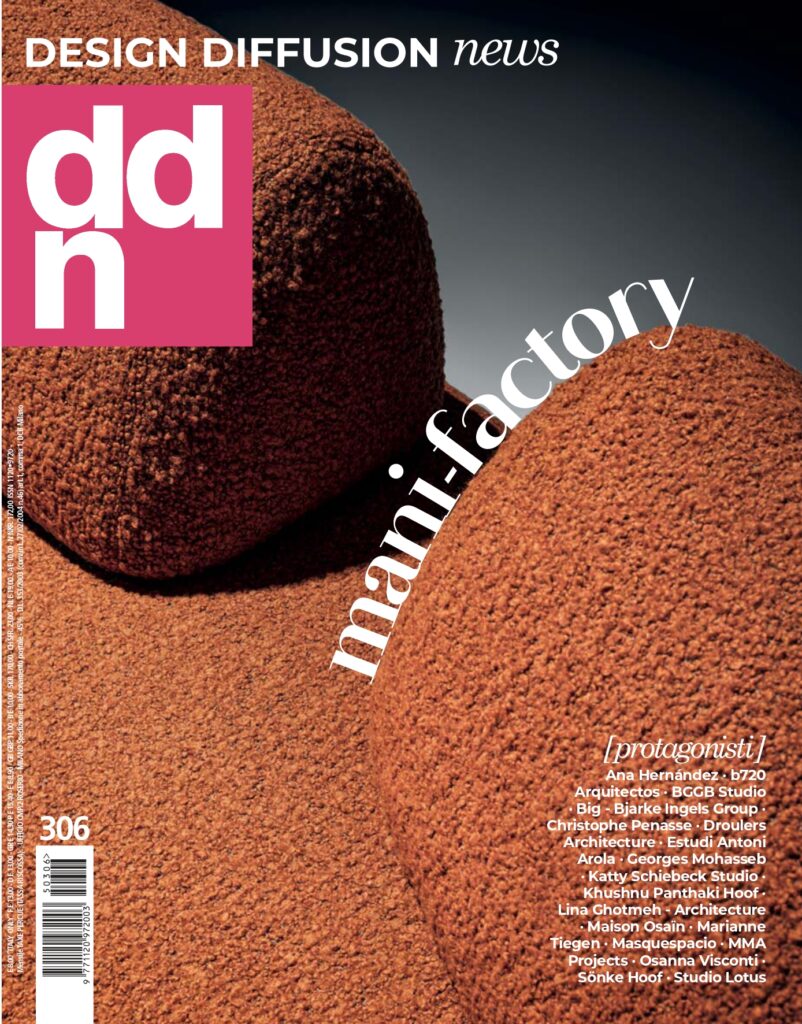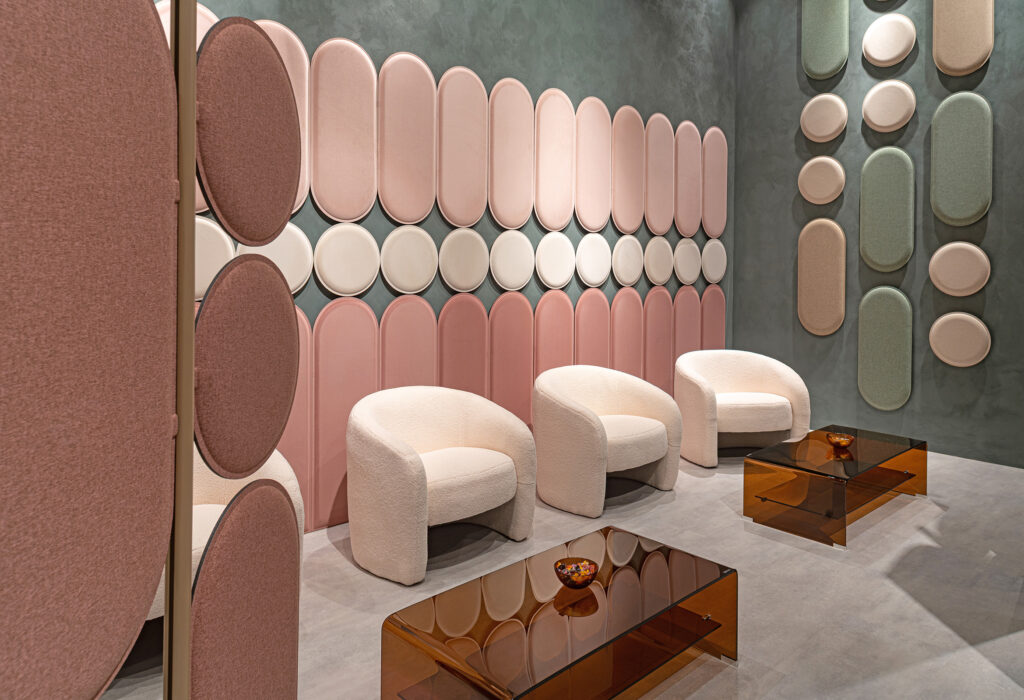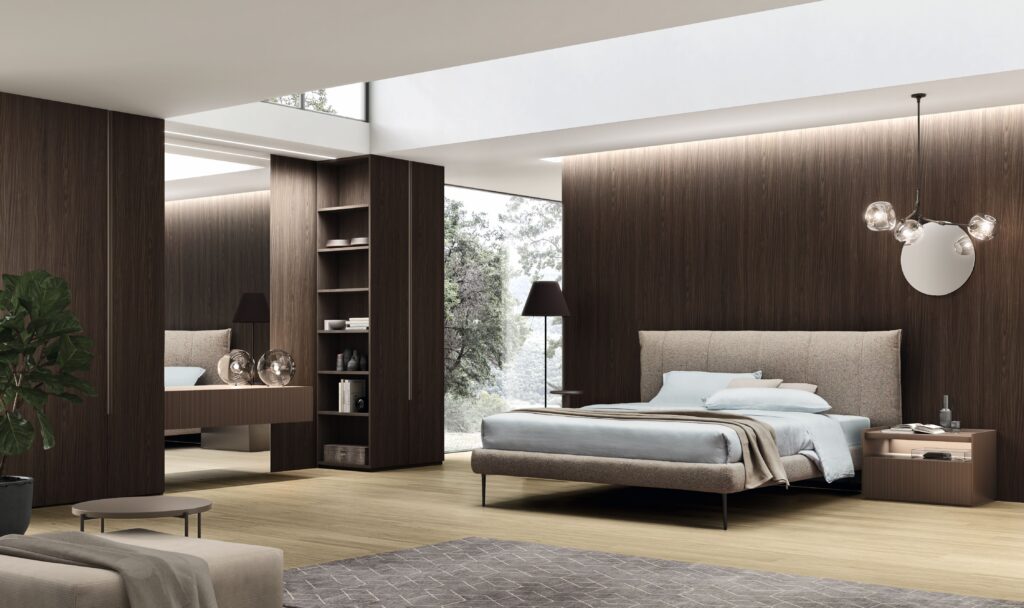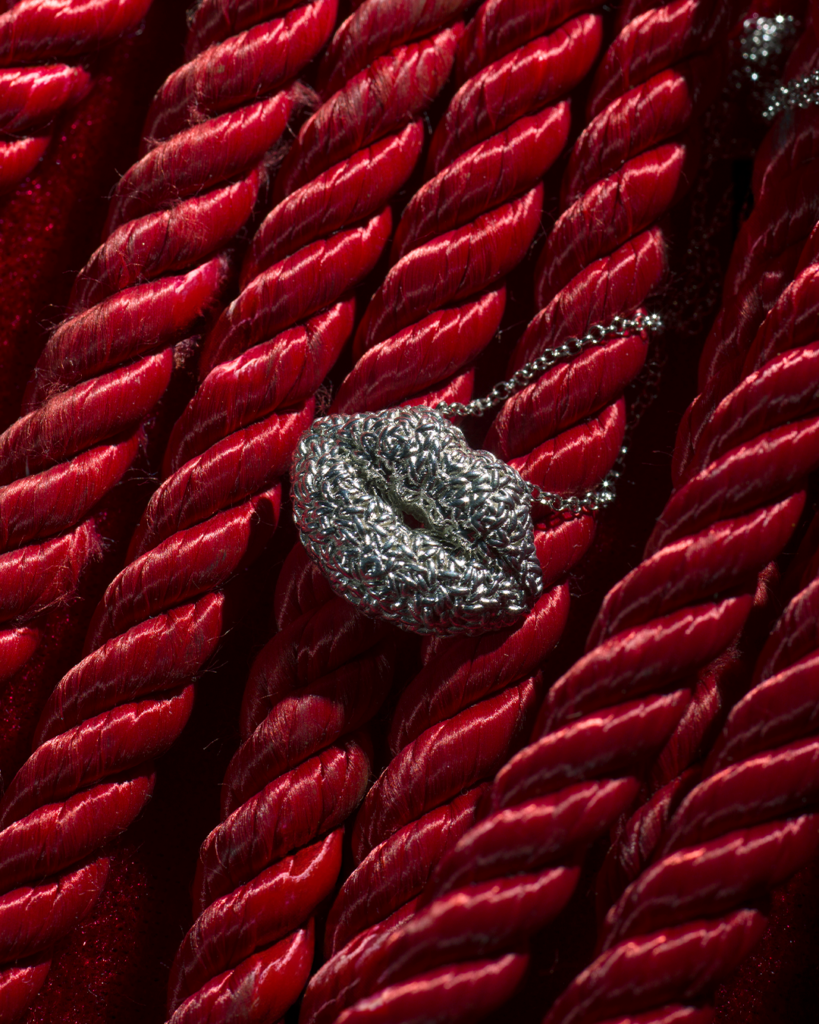In Antwerp, a former Augustinian convent houses a hotel characterized by an austere yet serene atmosphere, with an aura of sacredness
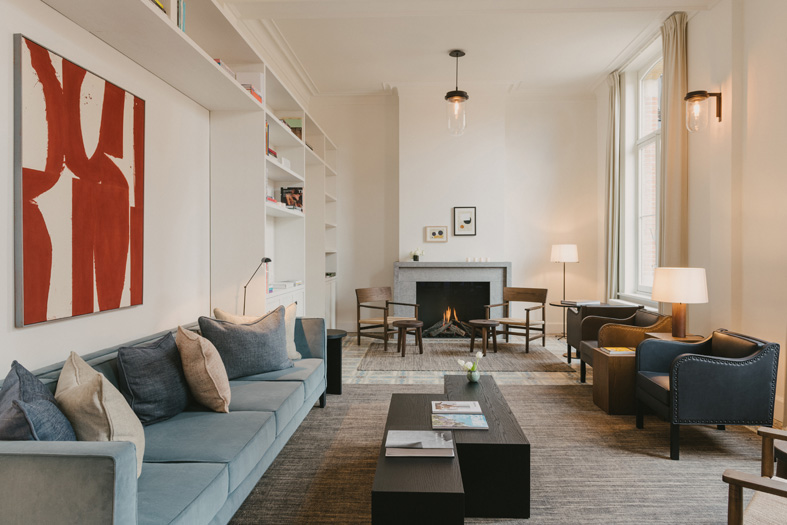
Defining the AUGust in Antwerp, one of the most recent projects by Vincent Van Duysen, as a hotel would be reductive: the complex that houses it is a former convent, carefully restored, consisting of 5 buildings and 3 gardens, with a swimming pool for the spa. The structure is located in an area called Het Groen Kwartier (The Green Quarter), where once there was a military hospital, and today there is a large pedestrian area with shops, cafes and restaurants, adjacent to Zurenborg, an area of Antwerp rich in Art Nouveau buildings.
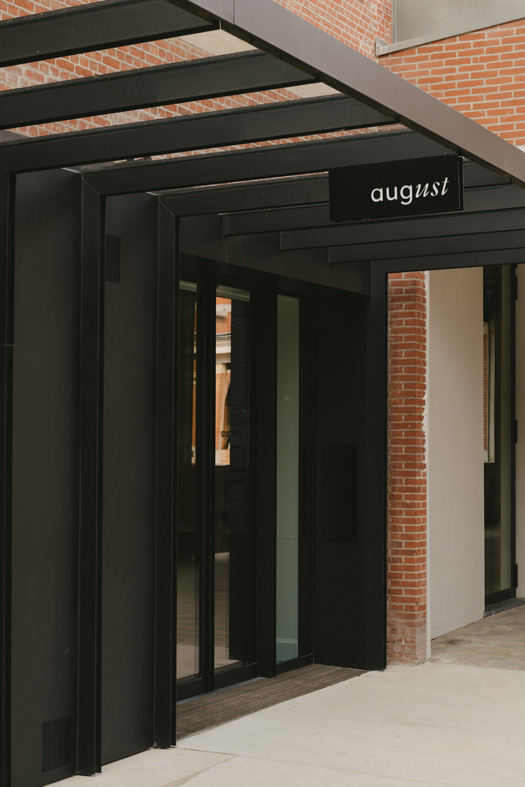
Vincent Van Duysen’s aim was to restore the complex while preserving the serene atmosphere of the former convent, making it a become sort of contemporary “sanctuary”. A place where you can find yourself, in the peace and silence of the gardens, and in the rooms with high ceilings, full of light. The old chapel, with a large vaulted ceiling painted black, now houses the main lounge and bar; the spa is housed in one of the two villas, and most of the rooms are housed in the main body, which used to host the nuns’ cells.
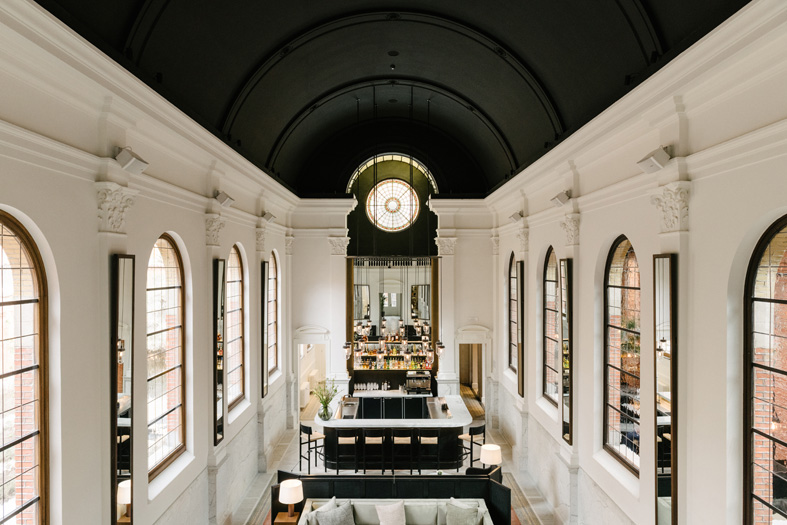
The renovation project respects the sacredness of the original function, bringing to light the neoclassical architecture (in collaboration with Wouter Callebaut Architecten). Where possible, the original finishes have been restored, harmonizing with new contemporary elements, necessary to transform it into an exclusive, very comfortable hotel.
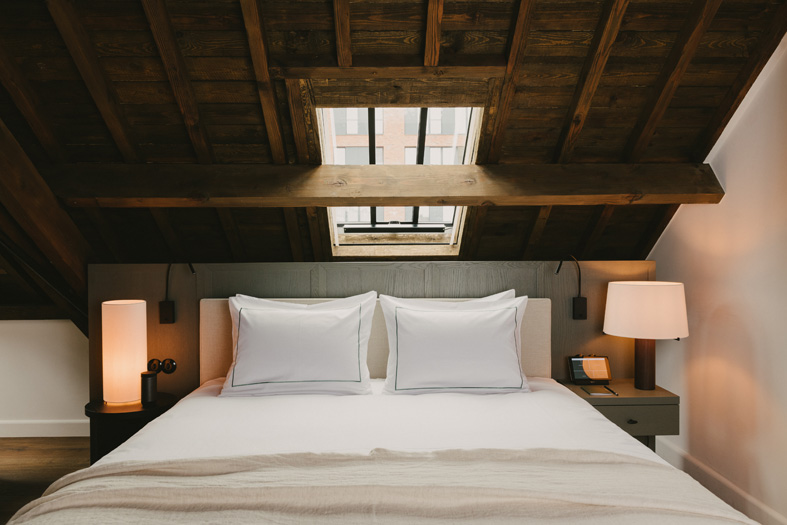
A series of glass doors framed by black steel clearly identifies the main entrance and leads to a the dark wood reception desk. In the interiors light and dark stained wood panels alternate, flanked by original concrete tile floors and dark wood parquet.
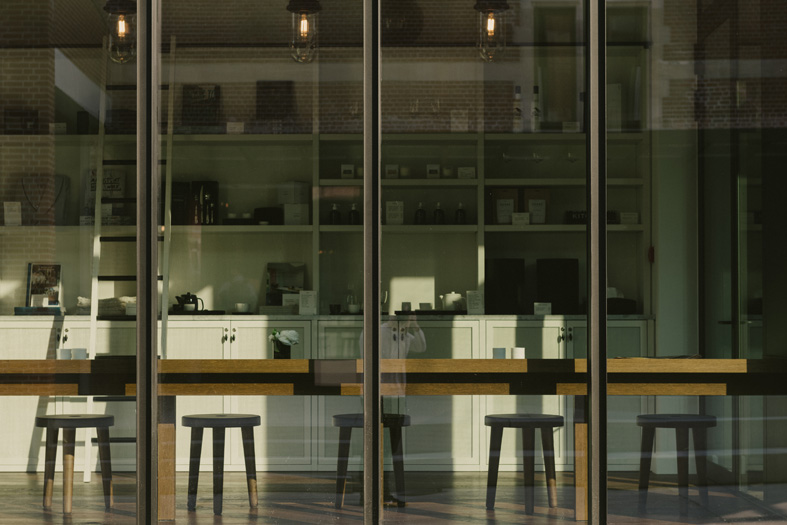
The furniture interprets the integration between pre-existing elements and contemporary additions, combining straw chairs and leather armchairs with tables with marble tops, dark wood bedside tables with marble tops, steel and glass lamps of various shapes. All the furnishings are tailor-made adaptations of Molteni & C. and Flos products.
Watch Vincent Van Duysen Creative Director of Molteni & C
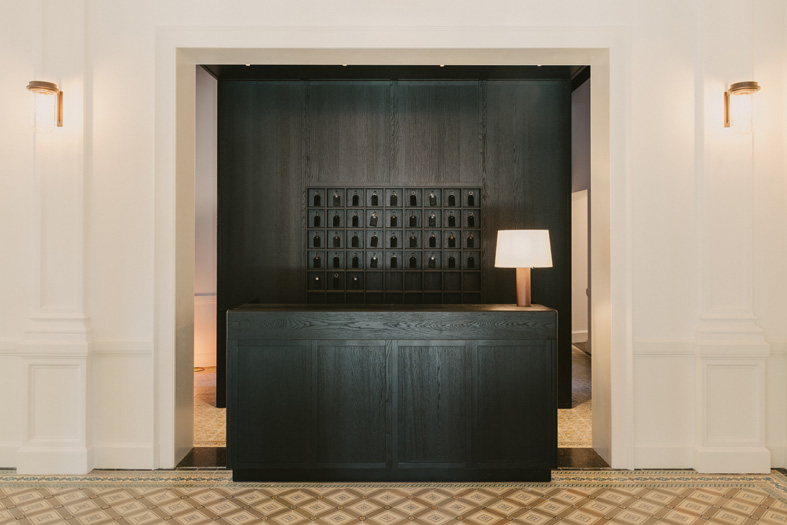
Vincent Van Duysen explains: “The most difficult task was to respect the history of the place, while transforming the spaces into a very comfortable hotel. We tried to reuse the existing finishes where possible.”
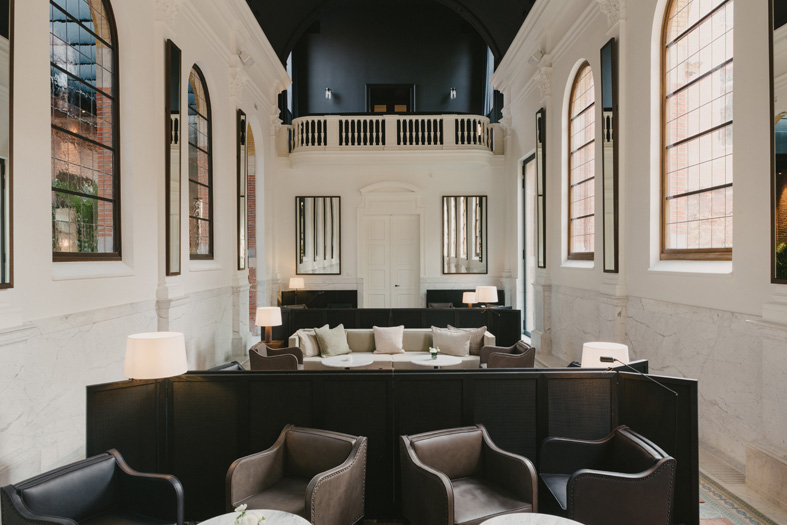
The staircase that leads to the rooms is the original one, and the wood grain has been brought back to the surface, beautiful and austere thanks to the patina of time. The neoclassical spirit pervades also the furniture, from the straw of the chairs to the light-colored velvets that cover the sofas, to the leather armchairs inspired by smoking rooms, from the timber paneling in the bedrooms to the marble tops on tables and bedside tables, a rigorous simplicity far from ascetic minimalism dominates all the spaces.
Great attention was paid to outdoor spaces: between one building and another, three gardens designed by Martin Wirtz define the green areas, which house tables, chairs and the spa pool. Native species of plants, bushes and trees offer shelter and silence to the guests of the hotel. The third garden, which is hidden, houses a swimming pool, an integral part of the spa. The gardens, despite the well-curated project, retain a lived-in feel, due to the finishes of the surround brick walls, deliberately untreated. [Roberta Mutti]

