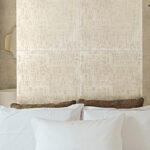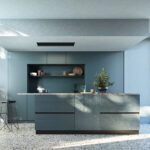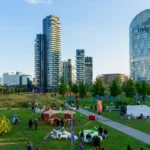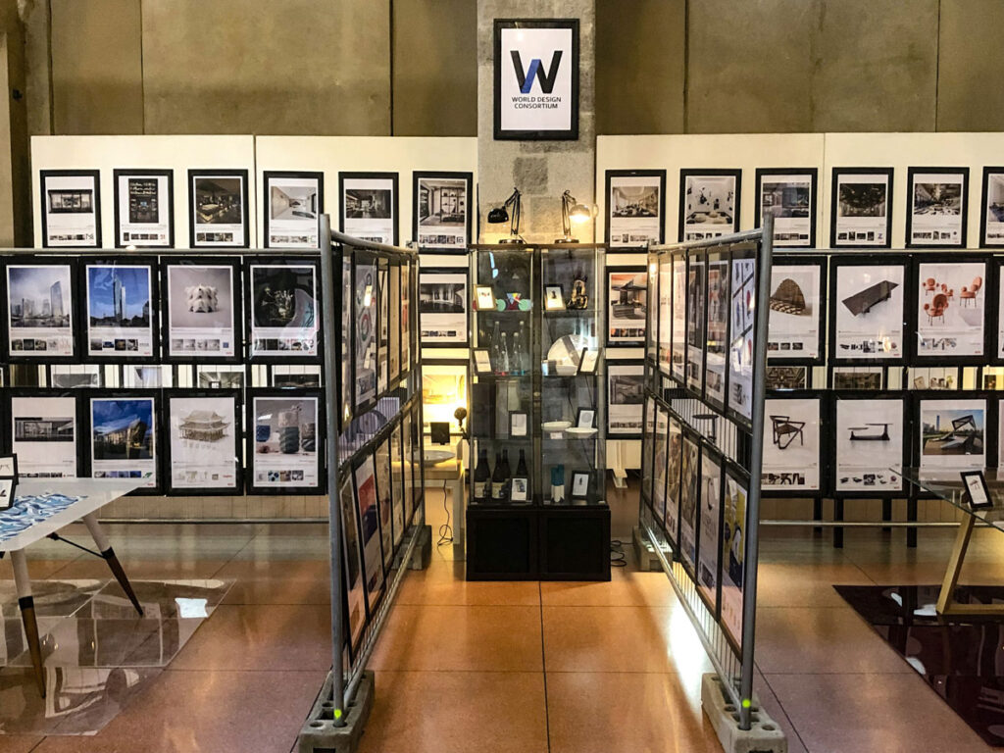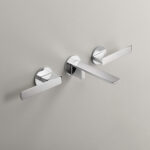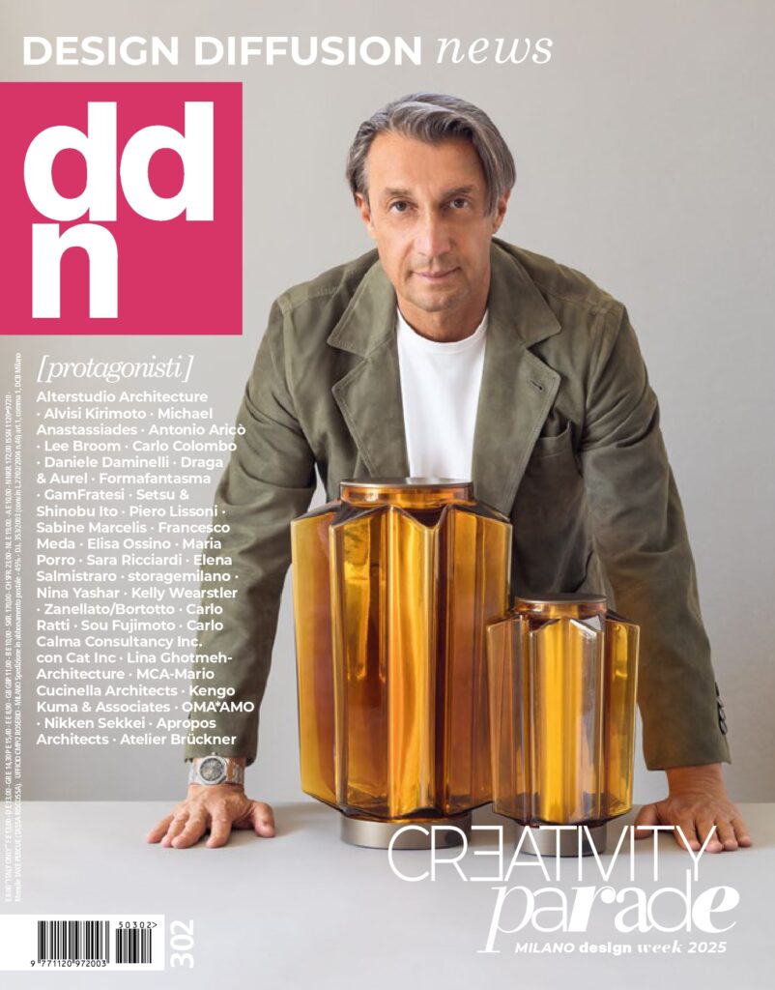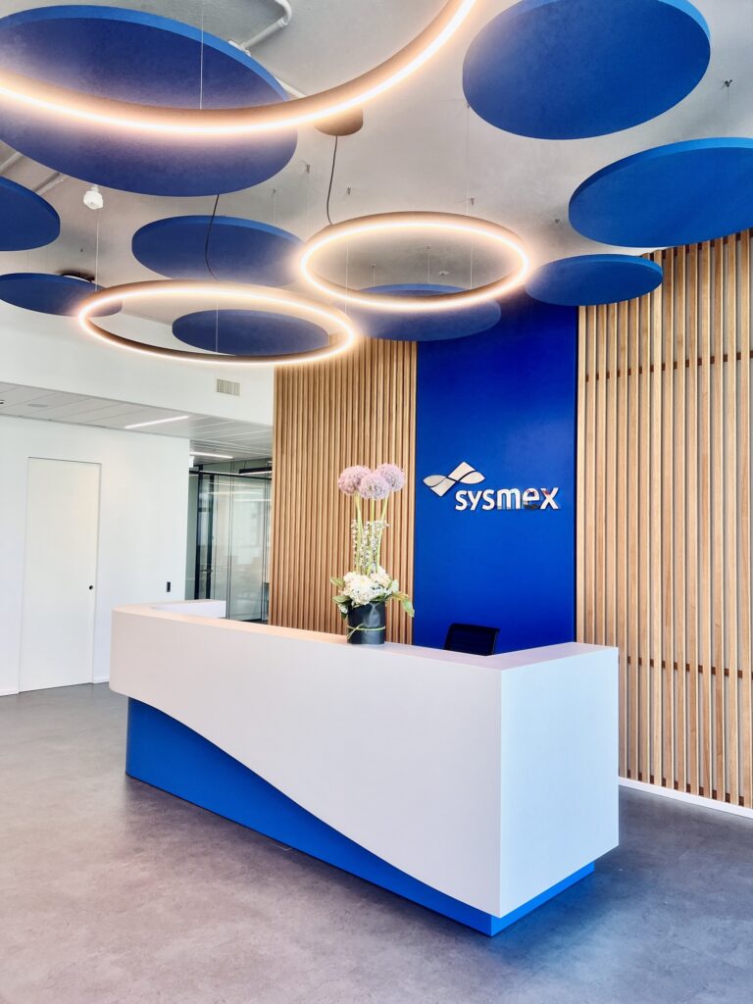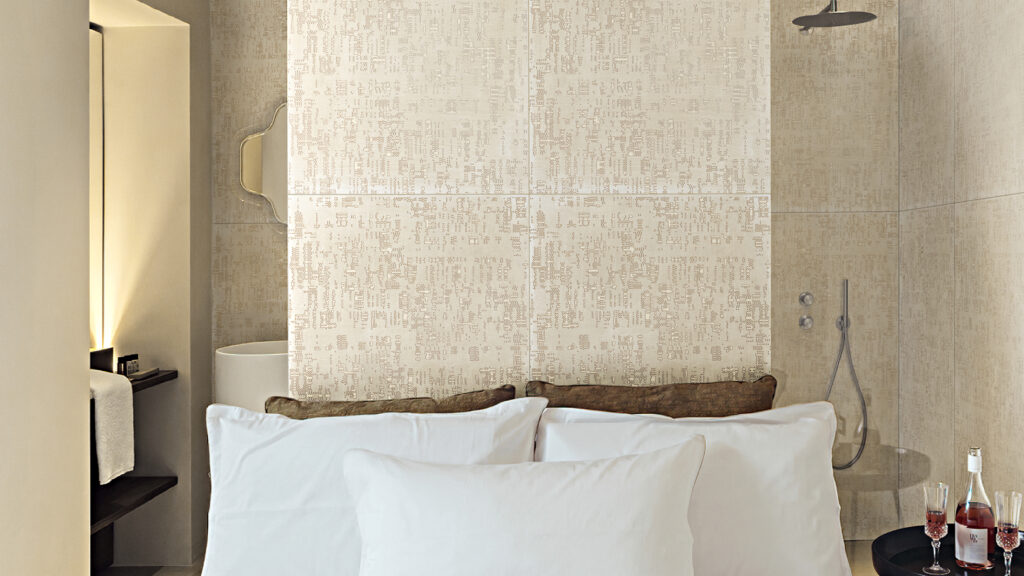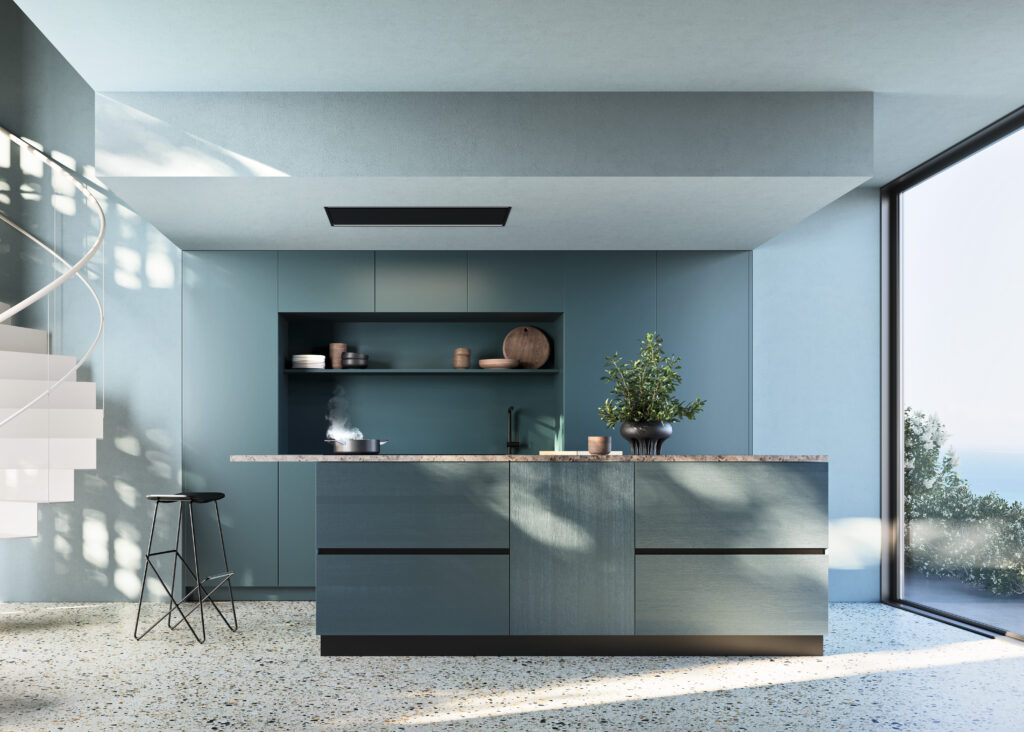A’Design Award & Competition: the 2019-2020 edition kicks off
100 categories which represent as many sectors of design and architecture, grouped into 6 macro-sections; 2,437 prizes, awarded to winners from 106 countries, in the 2018/2019 edition. These are just some of the numbers of the A’ Design Award & Competition, one of the most interesting international design and architecture competitions.
A’Design Award & Competition calls for entry for the 2019-2020 edition, click here to find out why apply
The awards go to the best products in the sections Good Industrial Design Award, Good Architecture Design Award, Good Product Design Award, Good Communication Design Award, Good Service Design Award, Good Fashion Design Award.
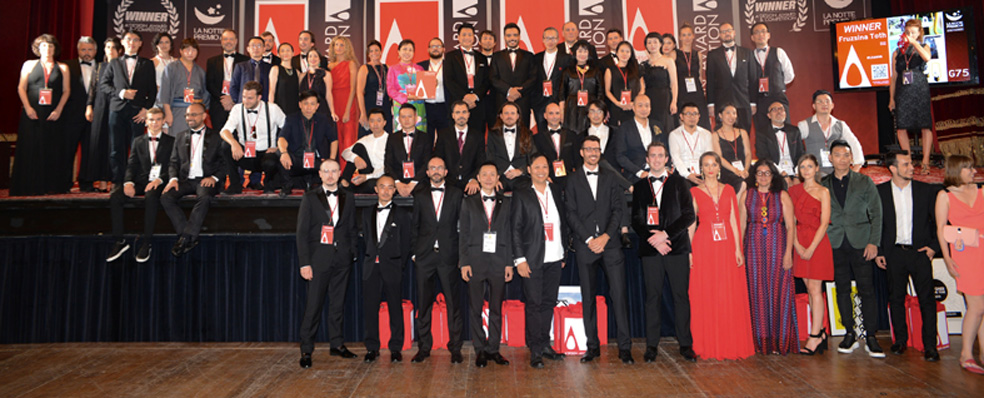
International Jury
The jury counts more than 200 experts, selected from among the top professionals in the industry worldwide. The panel of judges, which comes from all over the world, includes university professors, directors of world-renowned research departments, experienced journalists, architects and designers.
Prizes and benefits of participation
A’Design Award, split into the categories Platinum, Golden, Silver, Bronze, and A’Design Award, recognizes the best among finished projects, prototypes, project concepts; the winners receive a certificate, a trophy and an invitation to the gala dinner of the award ceremony. In addition, the products created are displayed in an exhibition and published in the Annual Yearbook, the volume that collects all the projects, distributed to the industry press. The campaign to disseminate the winning projects includes sending press kits via DesignPRWire and an interview in the Design Magazine, as well as a wide circulation in the main magazines and specialist websites. Other benefits of participation can be seen here.

Registration is very simple: by clicking on this link, you can register and have all the information needed
Waiting for the new awards of the 2019/2020 edition, here is an overview of 20 winners from 2018/2019, from the categories Good Industrial Design Award and Good Architecture Design Award.
Some winners in the category Furniture, Decorative items and Homeware design
Português Roots Lounge Chair, design by Alexandre Caldas for AROUNDtheTREE
Chair made of American walnut with upholstered seat and backrest. The legs, which seem ‘stretched’, are the ideal extension of the backrest and show the potential of wood, worked with a CNC machine.
Brasilia Chair, design by Rodrigo Schee
A chair based on simplicity, and the properties of wood. Inspired by the tradition of Brazilian design, it stands out for the gentle curves of its back and seat, which make it ergonomic without mechanisms.
Niwa Chair, design by Robby Cantarutti
Collection of outdoor chairs in die-cast and extruded aluminium. Featuring a simple design, it is also available with a cushion.
Flow Chair, design by Alexander Diaz Andersson for Atra
Industrial style armchair with black stained metal frame and cushions, upholstered and covered in leather, resting on the seat and backrest simply like a harness.
Vello Bar Cart, design Fabricio Ronca, photo Saccaro
Bar trolley made with wood and tubular metal, with top covered with eco-leather. Inspired by the classics of Brazilian design, it features a simple and essential design, which can be fitted into any interior style.

Molt Chair, design by Taylor Cheng
The Molt chair reinterprets Chinese tradition in a contemporary key. Inspired by the Ming culture, it focuses on harmony in design, recreating shapes that recall the organic forms already existing in nature.
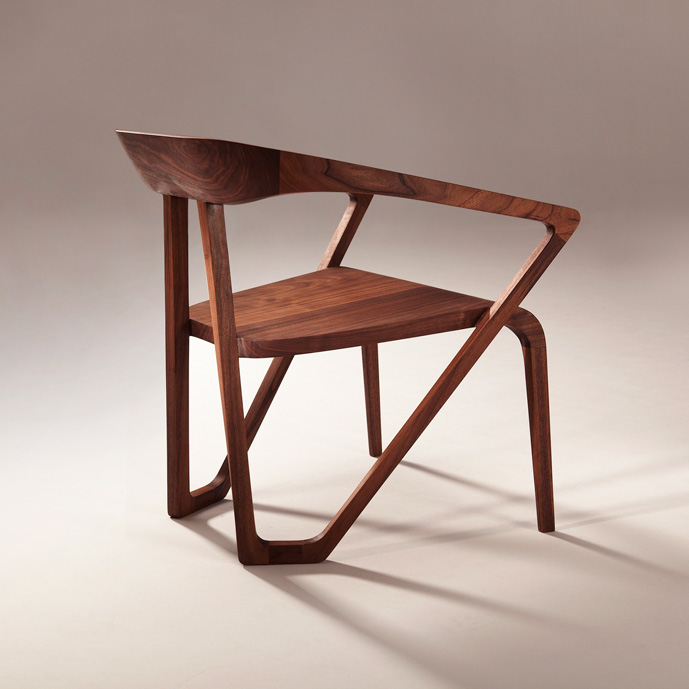
Grid Table, design by Mian Wei
Table with a statuary base, inspired by the wooden structures used to build it in China (Dou Gong). The structural grid shaping the base of the top is a reworking of the wooden structural grid, which supports and distributes the loads in the buildings’ construction.

Lunule Chair, design by Arsalan Ghadimi
Apparently a conventional upholstered chair, Lunule chair is a study on posture and ergonomics. The particular shape and padding, in fact, allow you to sit even with crossed legs, as you would sit on the floor. The result is an ergonomic chair, which allows you to sit for a long time without feeling tired from incorrect posture.
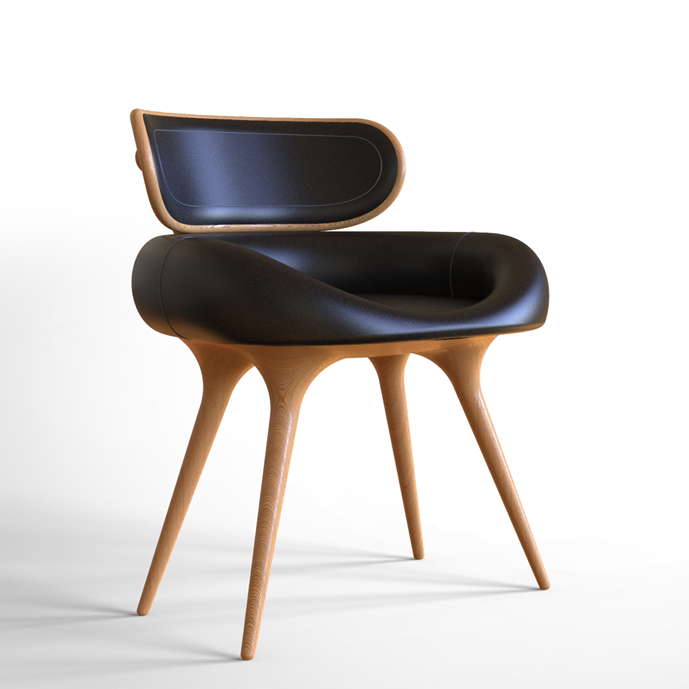
Vivika Bench, design by Patricia Anastassadis, photo Salvador Cordaro
Bench inspired by the classics of Brazilian design, made of wood, with cushion covered with suede, removable thanks to a bar that keeps it in place with its weight.
Move Place table, design by Anastasia Gavrilova and Rafael Gaynullin, photo Stepan Kamorny
Portable table, with metal legs, irregularly shaped polycarbonate tops, and silicone wheels. The table can be folded up and transported using a handle. A fabric bag allows to carry laptops and other documents.
Deskware Item, design by Bonghyun Lee, photo Bonghyun Lee e Inkyu Oh
Desk complete with accessories in walnut and bleached oak. The accessories in PLA (polylactic acid) are printed in 3D, and can be placed anywhere, for different layouts.
Some winners from the Good Architecture Design Award section
Villa AT House, project Saunders Architecture, photo Bent René Synnevåg
Located on the coast of Norway, the Villa AT faces the sea, which is reached by a stone staircase, sloping gently. The whole project is based on integration with the surrounding landscape; the façade is clad in wood panels, like traditional Norwegian houses.
One year Project, project Kotaro Anzai
One year Project is the name of a house that took a year to be built, from November 2015 to December 2016. It’s a holiday house located in Inawashiro, Fukushima (Japan), and features both summer and winter season. Palafitta construction allows to use the space below to stay outdoors when it rains; the bridge that connects the two areas night and day, allows to keep in touch with nature.
Grabowski House, project Miguel Pinto Guimarães, photo Leonardo Finotti
The main focus of this project, in Itaipava, in the mountains overlooking Rio de Janeiro, Brazil, was to be fully integrated into the landscape. This was achieved thanks to a 20-metre-long porch without pillars. The garden, which is a key feature of the project, becomes even more important thanks to a site-specific installation by Brazilian artist Ernesto Neto.

Villa Extension of Identity, project Tarek Ibrahim, photo Bahaa Al Ghoussieny
This is an extension of a villa built in 1952, which has undergone several interventions over the years. The new building has added about 50 square meters to the existing area, which now covers 52 sqm on the ground floor and 88 on the first floor. The new facility features contemporary materials such as steel and wood, while retaining its original identity.

Nascimento Chapel, project Miguel Pinto Guimarães, photo Leonardo Finotti
Nascimento Chapel is located on a private property in Rio de Janeiro, Brazil. Rectangular metal arches mark the space and function as sunshades, to shelter the space for prayer. The building and nature are perfectly connected, with a bridge that crosses a pond and leads to a small glass pavilion, the site for prayer.
Casa (House) Ojala, project Beatrice Bonzanigo
Sustainable house with two bedrooms, a living room with kitchenette, a bathroom and a terrace, all in 27 sqm. It is extremely flexible: each room can be converted into the other, thanks to sliding walls in Wood-Skin and fabric. Casa Ojalà is also equipped with a septic tank, rainwater harvesting system and can be equipped with solar panels. Casa Ojalà has been launched at Milan Design Week 2019.

Feliz Villa Suite, project Nakahara Norito, photo Nacasa and partners
Feliz Villa Suite is a villa perfectly integrated into the surrounding landscape. Located in Okinawa (Japan), it is clad with boards of reclaimed walnut wood, and bordered by natural stone, which also covers the swimming pool, located next to a Jacuzzi. The outdoor space is completed with a barbecue.
The endless stay, project Tsung Ju Lu e Huang Wei Chen
A resort in the mountains outside Jiangxi, China, accommodates 24 suites for up to 120 people. Silence, nature and waterfalls inspired the project, which fits into the natural landscape. Apart from the aluminium for the windows and doors, the building is made with only local materials, more sustainable.
A’Design Award & Competition calls for entry for the 2019-2020 edition, click here to find out why apply [Text Spencer Foil]
Read more on A’Design Award & Competition


