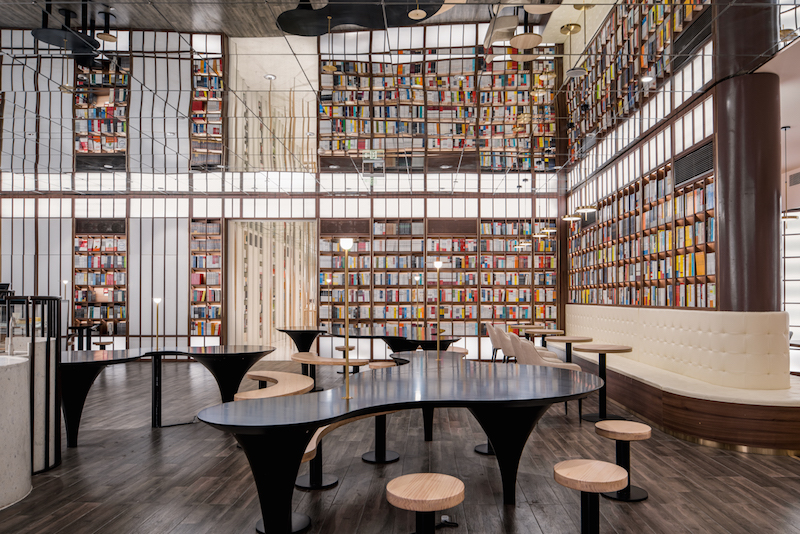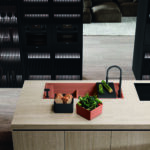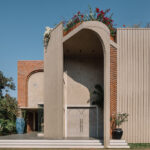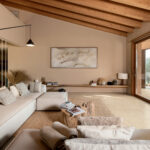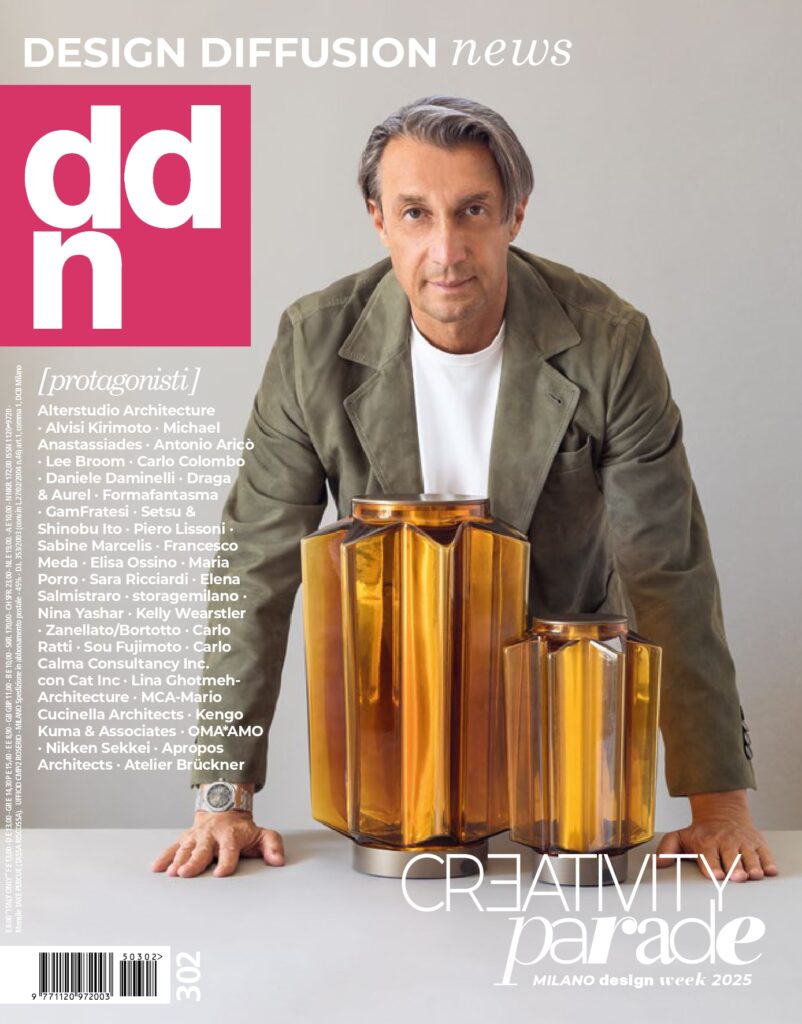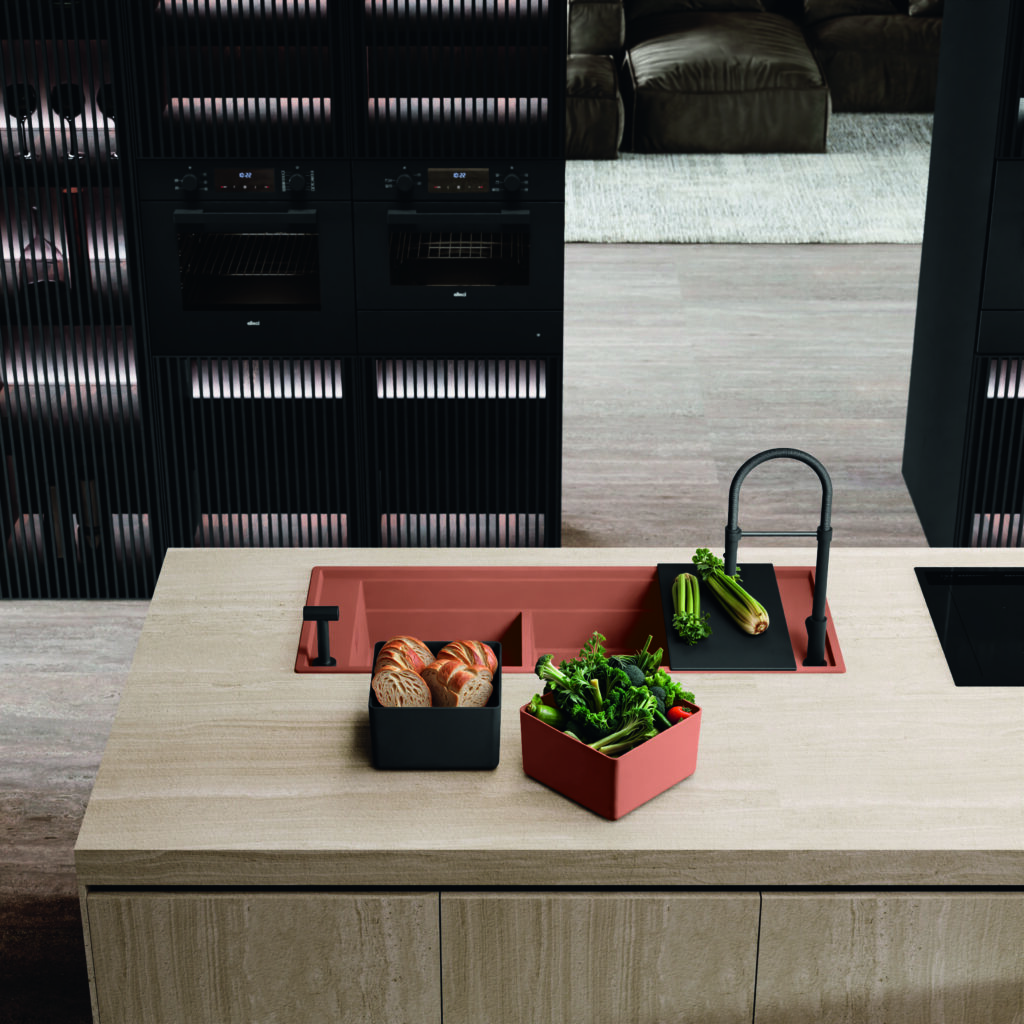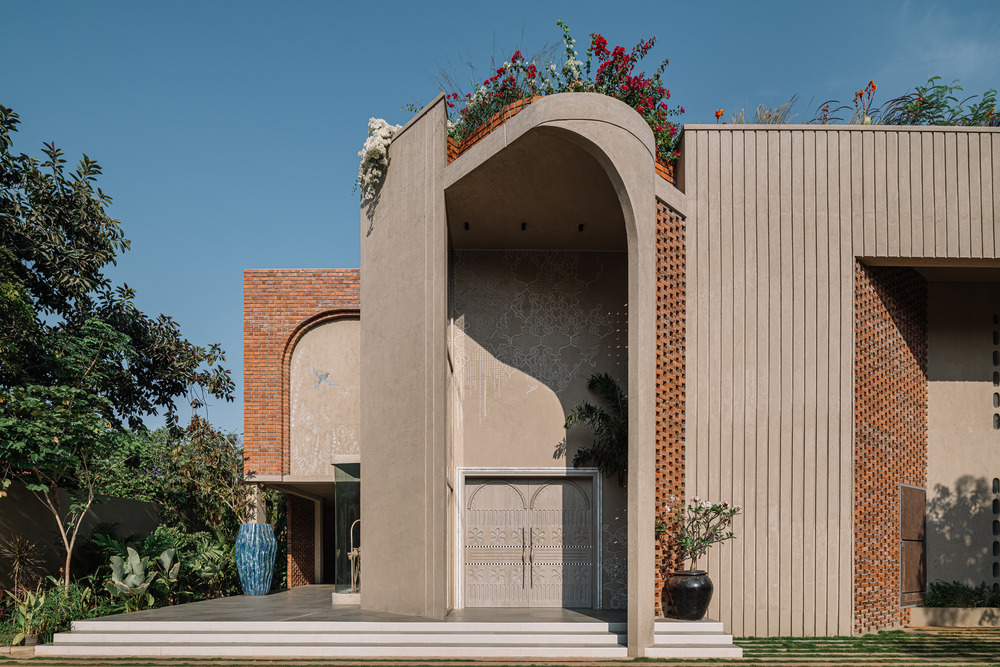X+Living designs Beijing Zhongshuge Lafayette store, a new bookstore in Beijing, inspired by traditional Chinese gardens
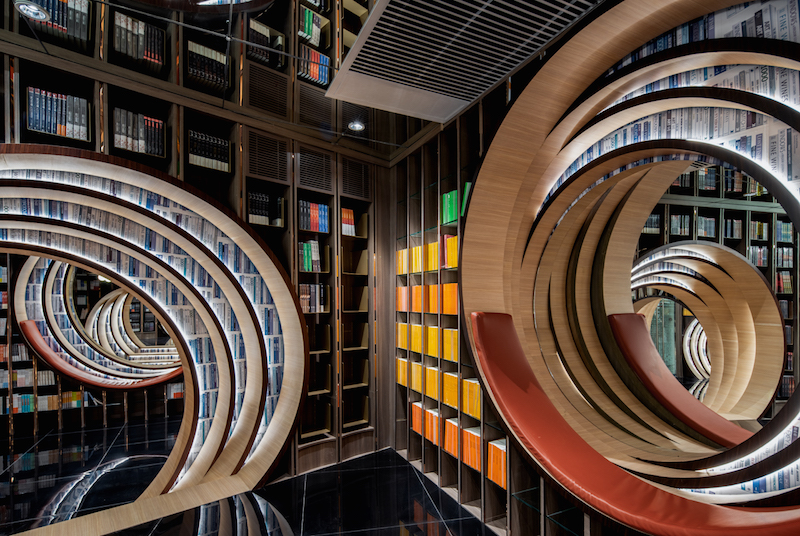
Architecture practice X+Living has recently completed a new bookstore in Beijing, in China. The Beijing Zhongshuge Lafayette store is located in the Lafayette department store. This space is an interesting example of commercial architecture, inspired by traditional Chinese architecture. Its 1,100 sqm surface area hosts five areas: a conceptual area, a cultural and creative area, a study area, an area dedicated to children’s books, a café.
Discover also Chongqing Zhongshuge bookstore by X+Living
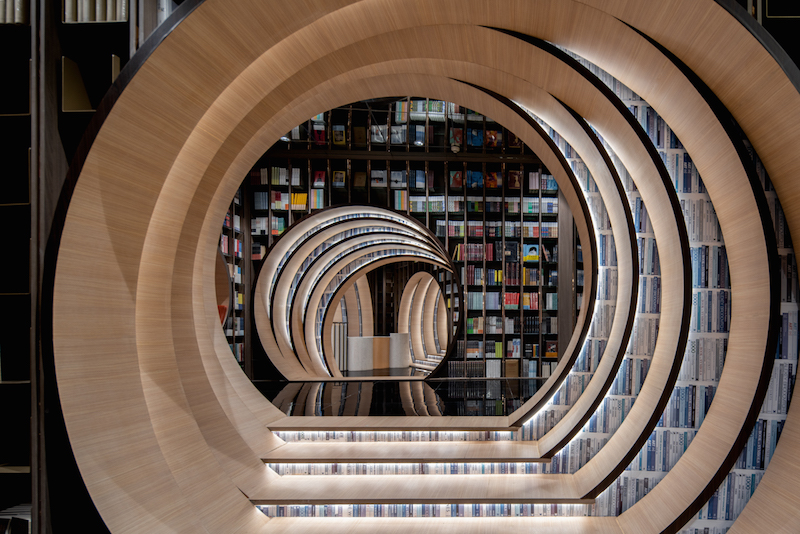
The architecture of the Beijing Zhongshuge Lafayette store‘s conceptual area is characterized by arched openings in the walls among the bookshelves. These arches serve both as dividers between rooms and as hallways that guide the visitor through the bookstore. The difference in height created by a series of steps and the presence of mirrors on the ceiling create an impressive environment that conveys the impression of floating in the air. The arches, which follow one another, recall the “Moon Gates”, the classic circular openings in the walls of traditional Chinese gardens.
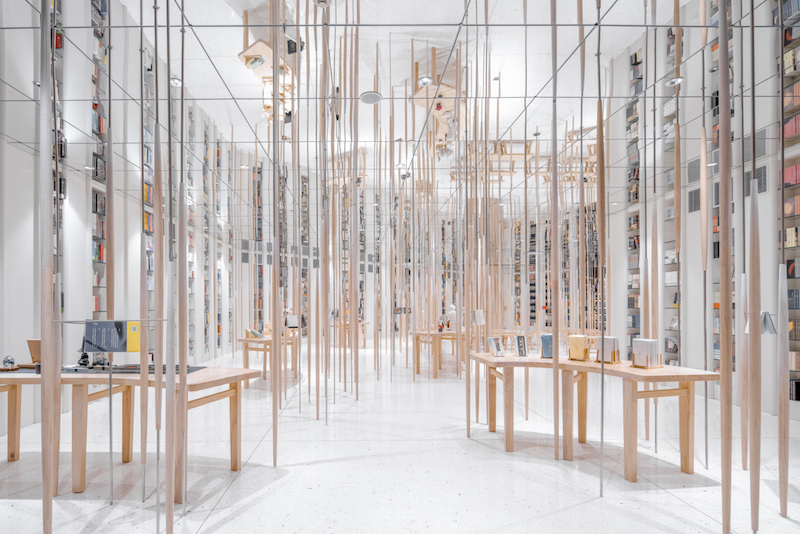
The new bookstore by X+Living in Beijing, a commercial building inspired by Chinese tradition
The project, which translates the tradition of Chinese gardens into a commercial architecture, continues with the creative area. There, the dominant theme is a stylized bamboo forest, where the wooden branches are extremely simplified to make the movement in the space visible and more fluid.
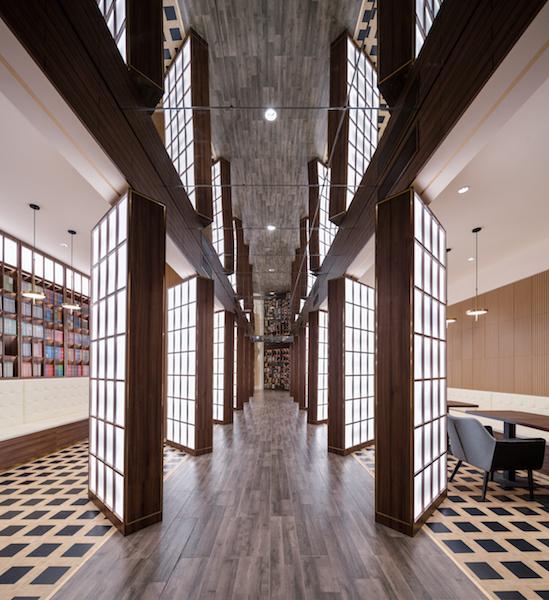
Then, we find the area dedicated to study and concentration, with its elegant and sober ambience, characterized by a symmetrical central layout. Wood tables, benches and sofas are illuminated by rows of long chandeliers, while luminous walls divide the spaces.
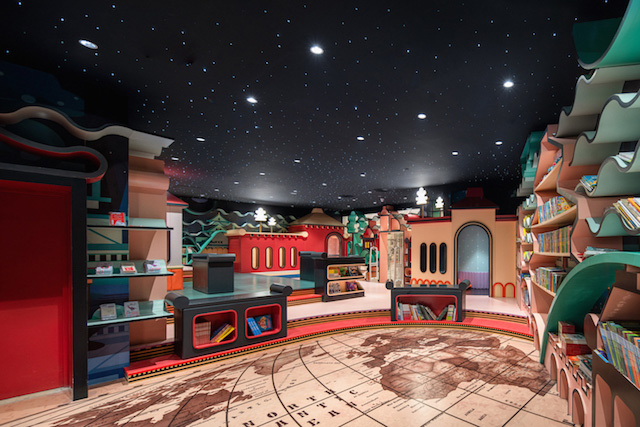
The children’s area is a recreational space for the little ones, where brightly colored lines and figures give life to a lively city that stimulates children’s imagination. Finally, the Café has tables and chairs arranged as in a famous Chinese painting, ” “Qu Shui Liu Shang”, where groups of people gather along the banks of a river. The sinuous shape that is created once all the seats inside the Café are occupied is the same as the one created by the characters in the painting.
Discover also Chongqing Zhongshuge bookstore by X+Living
