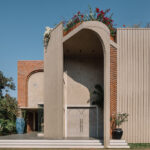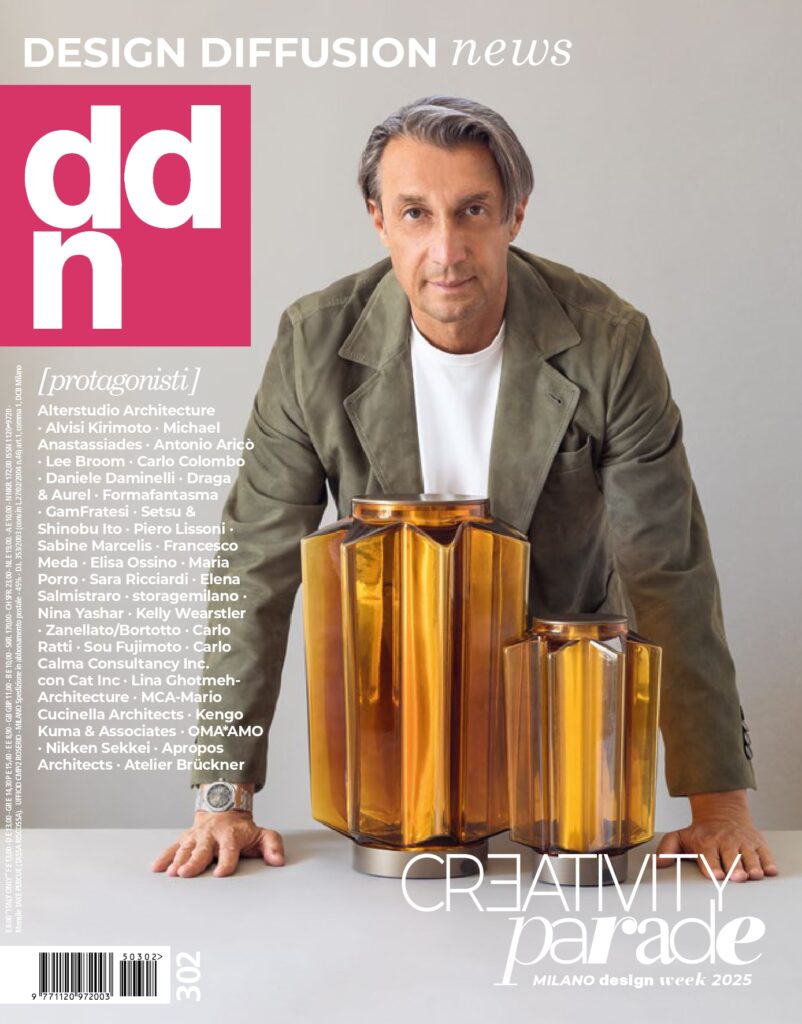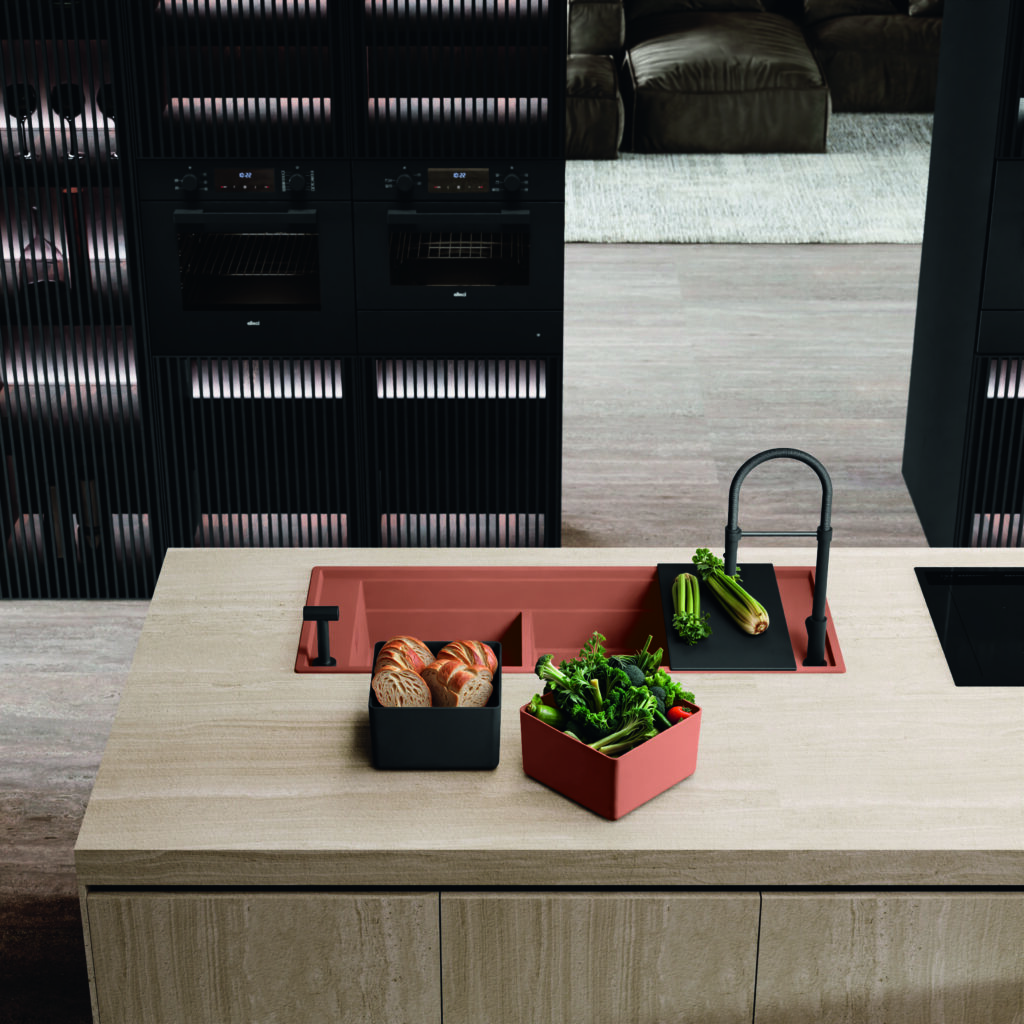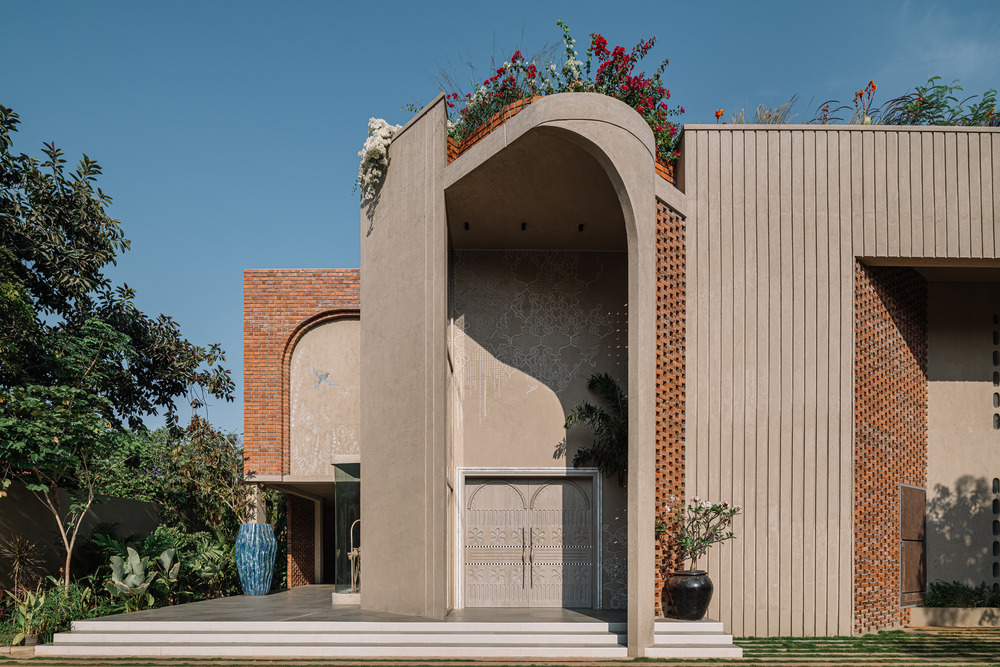Architectural studio Tommasi planned the restoration of the premises of a former local church, now converted into a library in Cervarese Santa Croce

The former church of Cervarese Santa Croce, a municipality in the foothills of the Euganean Hills (Colli Euganei), has a long history, of about a thousand years. Namely, the title to St. Michael the Archangel leads us to think that the first construction dates back to the Longobard period, between the 6th and 8th centuries. Originally, the church consisted of a quadrangular room with Romanesque windows, low and without ceiling, according to the typical scheme of that period.

The building has been home to the Municipal Library since the 1980s, but restoration work has been carried out over the last 15 years. A first intervention, necessary to recover the roof and the roof beams, was carried out urgently in the late nineties. The overall restoration goal was to re-establish the original spatial effect with nave and presbytery as much as possible.
The stages of restoration
The first phase of the restoration, 2003-2005, focused on recovering the building’s formal and stylistic features. This intervention restored the original openings, the men’s door, and the arched windows. Besides, the plasters on the north, east and south facades and the main facade were cleaned. The construction of a new entrance compass, the creation of a new staircase, and the restoration of the fresco Crucifixion, in the central nave, also date back to this phase.
Discover Portland Playhouse, a theatre in a former church, a project by SERA Architects

With the second phase, from 2007 to 2018, the restoration went into the heart of the structure. The goals were to improve the anti-seismic criteria and to recover the original spatial conditions. The bearing wall on the ground floor was demolished, and replaced by a structure of metal beams and columns for consolidation. The removal of the dividing wall between the hall and the presbytery also freed the entire church’s view. To complete the restoration, the priesthood and first floor floors were also rebuilt, and the selicions of the nave repositioned.

The restoration of the nave’s selicions involved a very definitive work of cataloging the existing stones, repositioned in the same place. The missing slabs were replaced with trachyte slabs of the same size, but with a different finish, so as not to be confused with the original pieces, while maintaining a uniform appearance. Finally, the restoration work also included the external walkways, the urban setting, and the fragments of 16th-century frescoes found during the investigation.
Discover Portland Playhouse, a theatre in a former church, a project by SERA Architects
More images with details of the restoration















