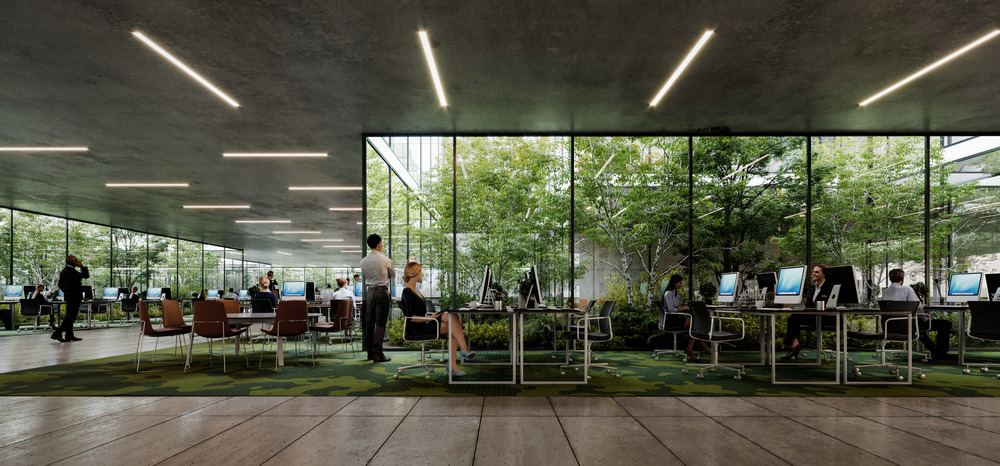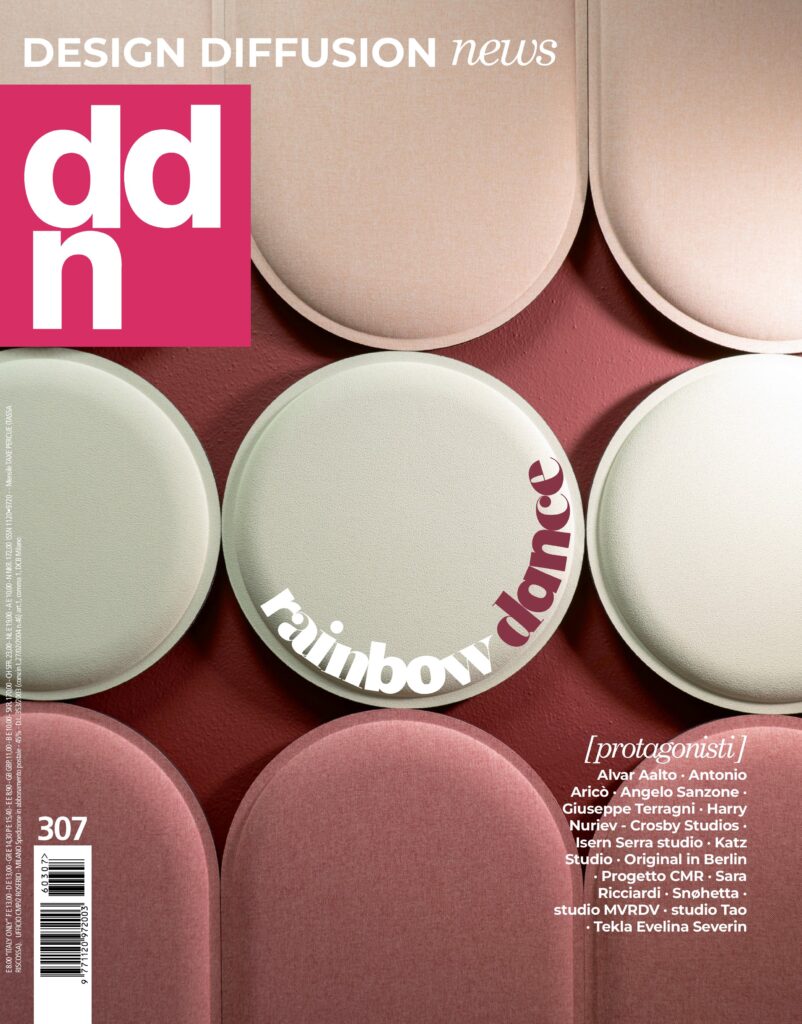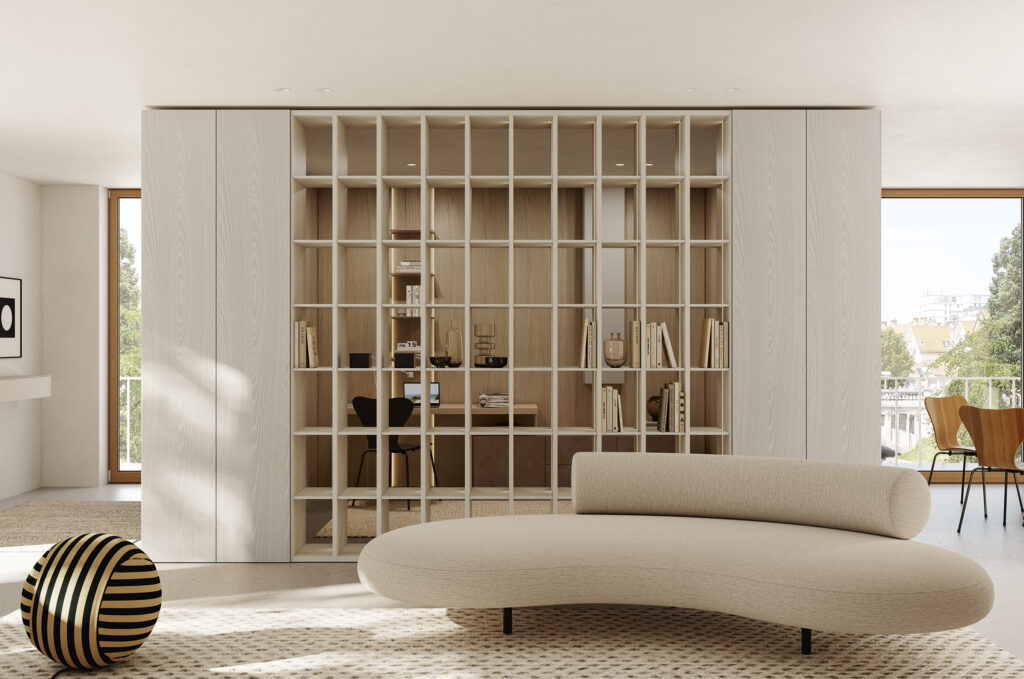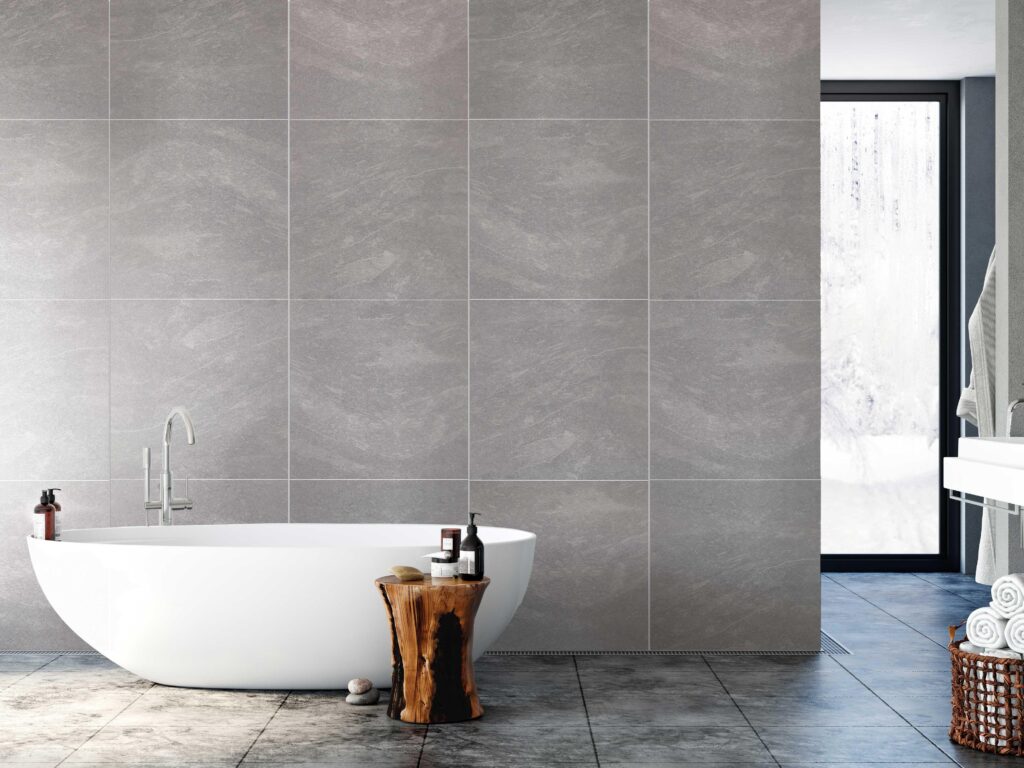Yazgan Design Architecture creates the new OIZ Office in Ankara, Turkey, which favors the psychophysical wellbeing of the employees
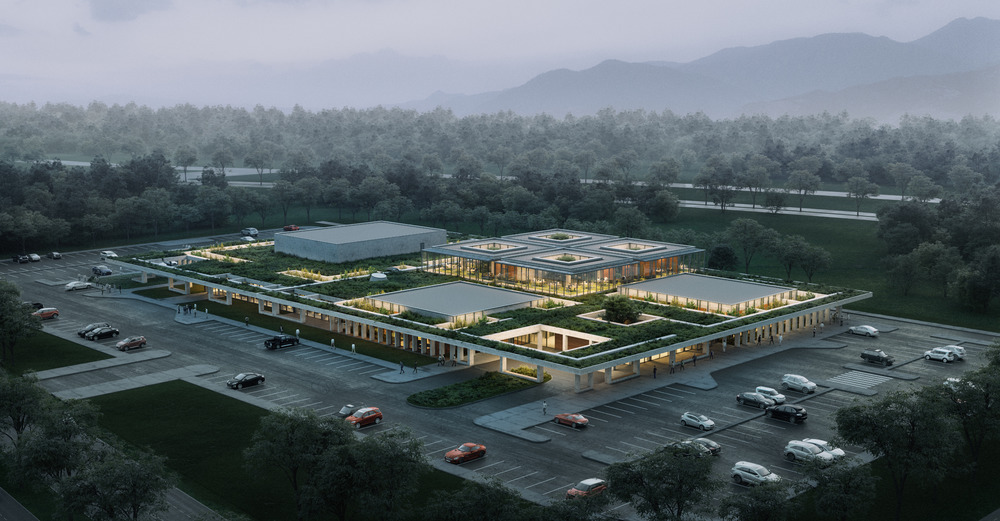
Yazgan Design Architecture firm built the offices for the administrative personnel and board of directors of the Aerospace Specialized Organized Industrial Zone in Ankara. This project is an example of biophilic architecture. Light and nature dominate in the interior of the building, while favoring the psychophysical wellbeing of the people working in the different spaces.
Biophilic architecture in the executive OIZ office in Turkey
OIZ office, designed by studio Yazgan Design Architecture, occupies two floors for a total surface area of 6,293 sqm. Each floor hosts open-plan spaces dedicated to different working activities. In the middle of each floor, a fully glazed patio houses trees and plants allowing employees to experience a continuous contact with nature and natural light, in line with the changes of the seasons and daylight. A continuous contact with nature, although only visual, stimulates biophilia: man’s ability to maintain higher concentration levels, reduce psychophysical stress and respect human chronophysiology.
Discover Communique Office in Gurugram, India, another example of biophilic architecture
Natural light and ventilation for biophilic architecture
The flat roof of the building is covered with plants and shrubs. The columns and beams that support it also perform the function of street furniture. People can use these structures as benches to sit in the open air. The tall and transparent windows of the building blur the boundaries between inside and outside, while providing the space with natural light and ventilation. In this way, employees can work in large, airy and bright spaces, in continuity with nature. People are thus helped to do their job in the best possible way and to preserve their psychophysical wellbeing.
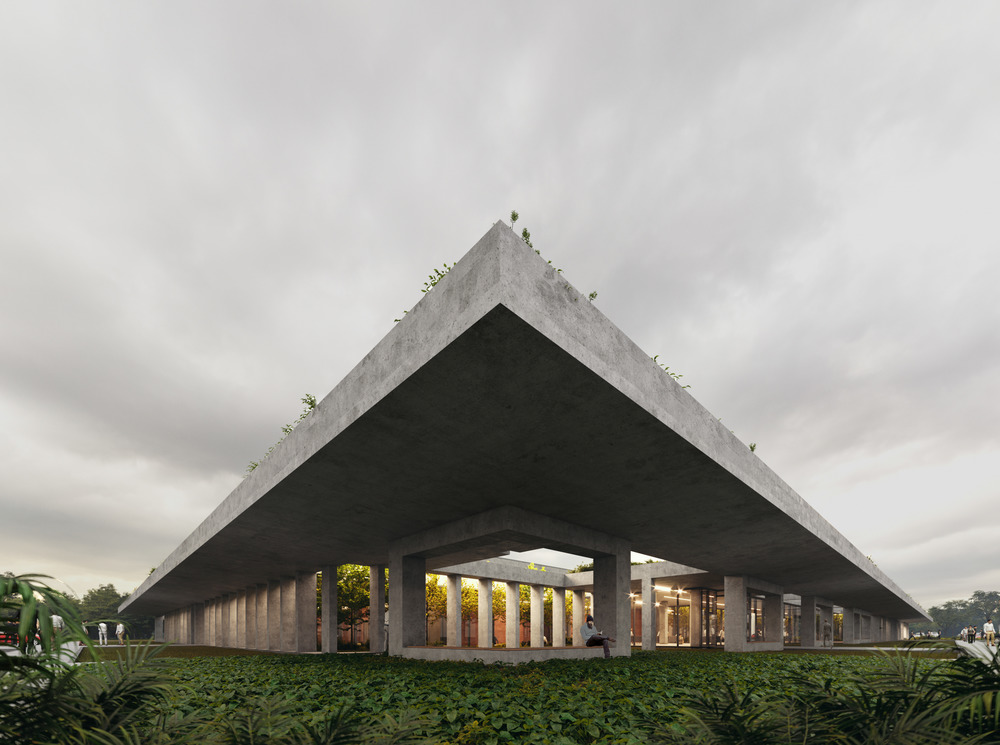
Discover Communique Office in Gurugram, India, another example of biophilic architecture






