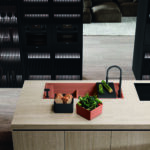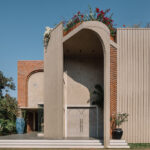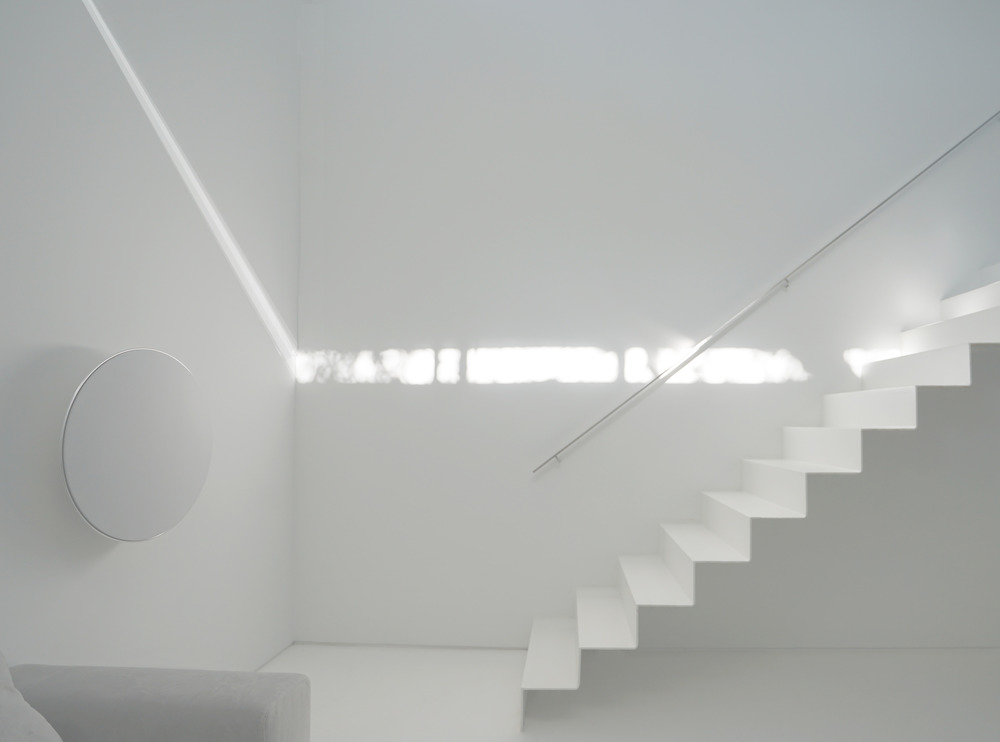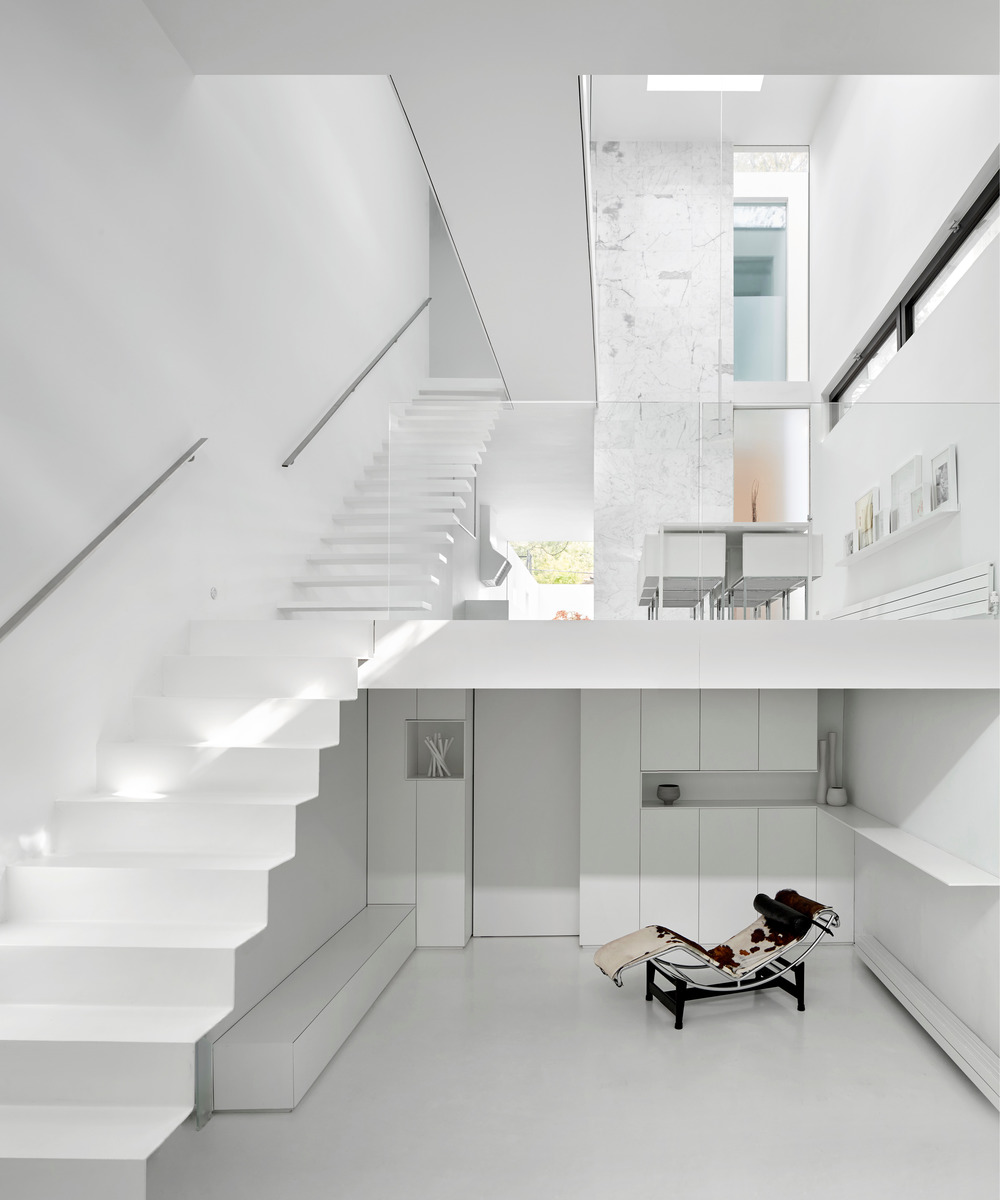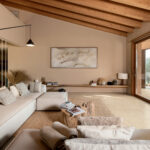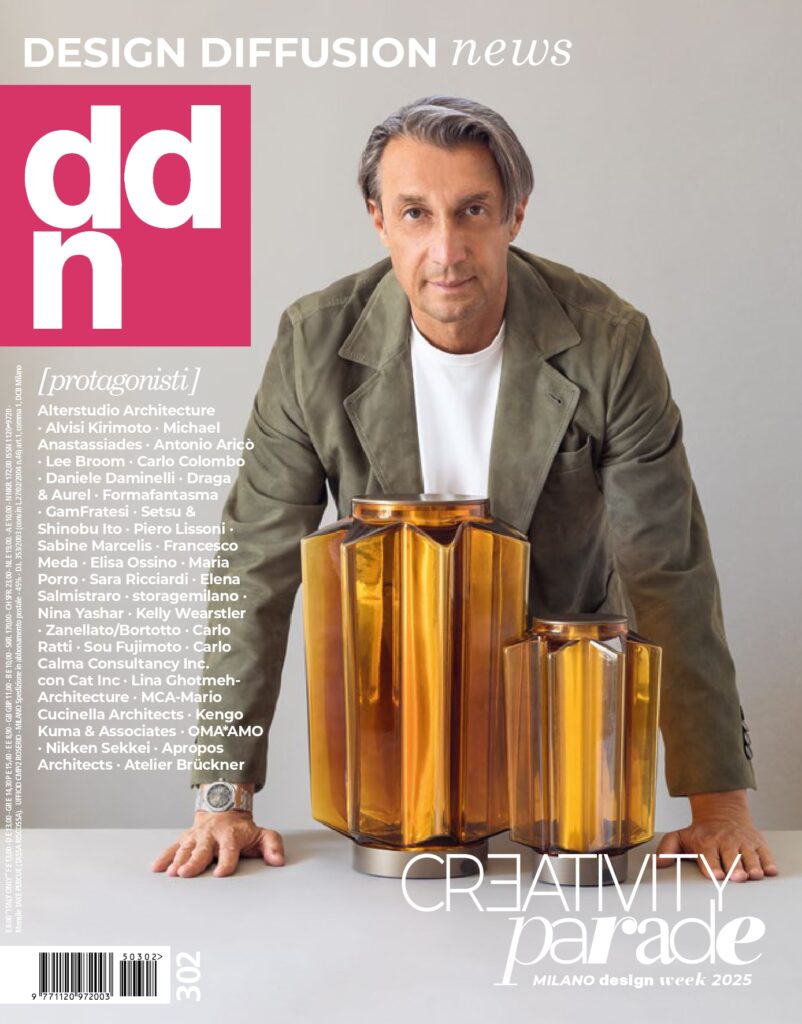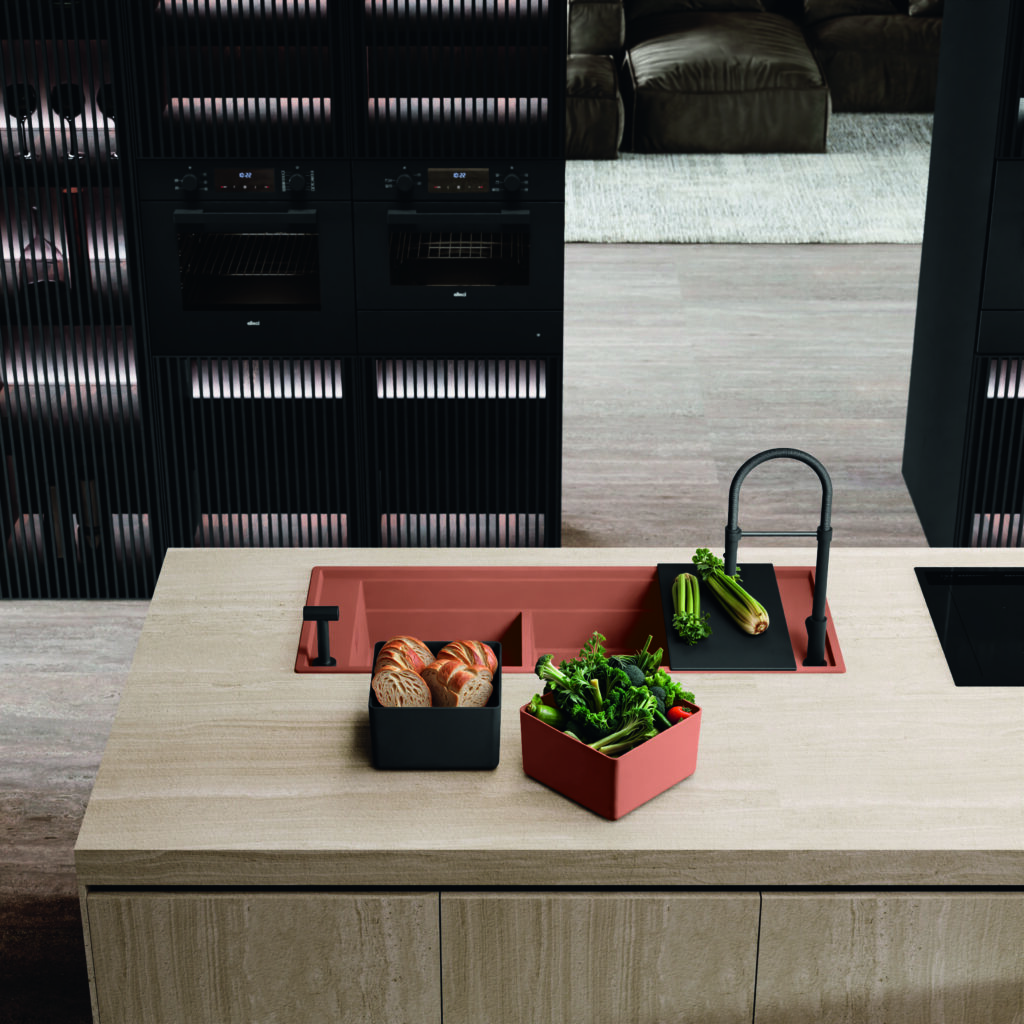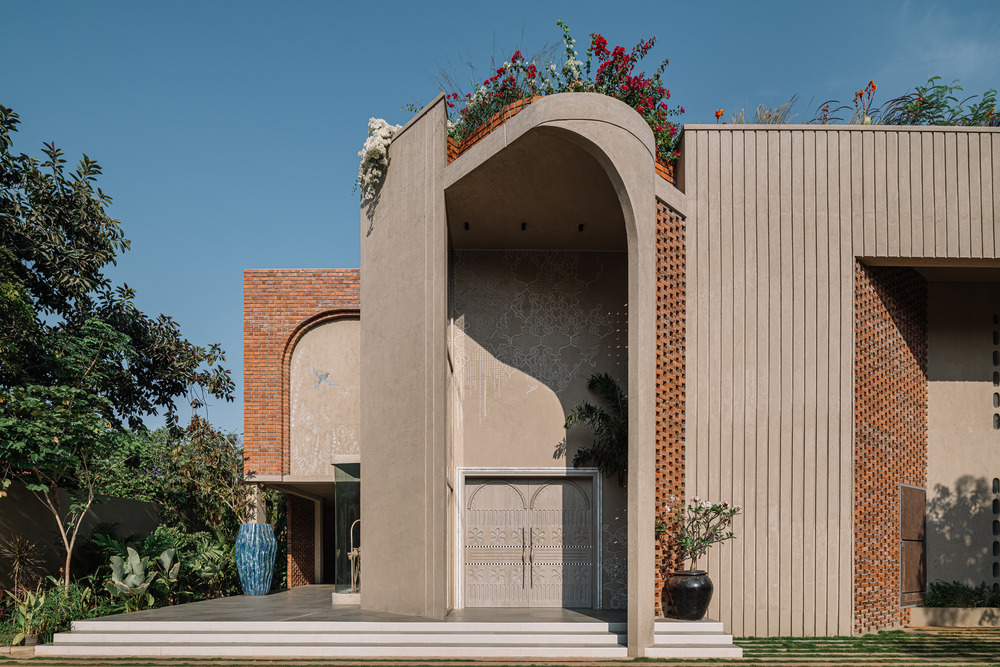Shadowbox, a monochrome house, wins the first prize in the ‘Interiors: Residential’ category at the AZ Awards 2020
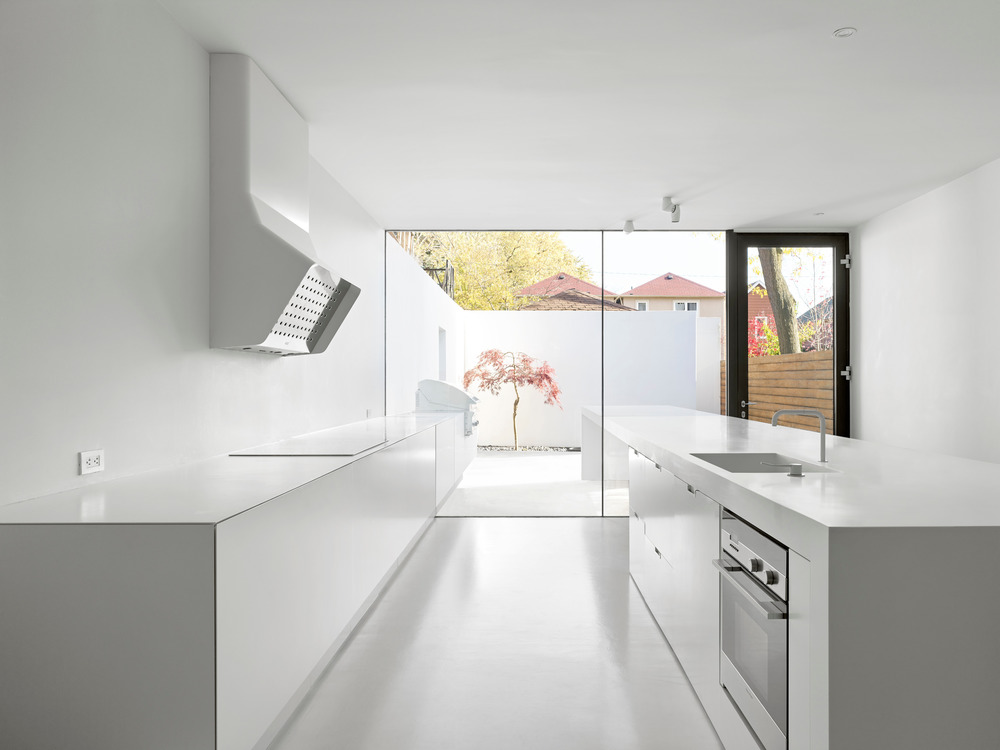
Canadian firm Johnson Chou Inc won first prize in the ‘Interiors: Residential’ category at the AZ Awards 2020 with Shadowbox. The AZ Awards is an international architecture and design competition launched in 2011 by AZURE magazine, which each year examines thousands of finished or yet to be completed projects by professionals or talents from around the world, recognizing excellence and innovation.
The monochrome interiors of Shadowbox reproduce lights and shadows of static and dynamic figures, which change in relation to the passage of time
Shadowbox, designed by Johnson Chou Inc, is located in the Upper Beaches area of Toronto, one of the busiest areas of the city. The peculiarity of this house is its monochromaticity: floors, walls, shelves, coverings and furniture are all white. This stylistic choice highlights, through a continuous play of light and shadow, the changing shape of things in relation to the passage of time. Every white space in the house becomes a blank canvas capturing the shadows of static forms – architectural elements – and in movement – natural elements – present inside and outside the house. Some of them are projected for a longer time, others, instead, change continuously, or disappear altogether, depending on their nature.
Discover Casa Mi, the villa with views of Lake Zurich, designed by Daluz González Architekten
Shadowbox, a multi-dimensional house
Moreover, Shadowbox is characterized by ever-changing spaces: people have a different perception of space depending on the place. This house features single, double and triple height floors, with bridges and open-plan spaces connecting the various environments.

The triple-height basement includes the library/lounge, two bedrooms, a bathroom, a storage room. The high ceiling, long rectangular windows and open-plan space with the staircase leading to the upper floor make this floor airy and bright. On the ground floor, there are the double-height dining room, the kitchen and the powder room clad in marble tile. The kitchen leads to an enclosed courtyard featuring a Japanese maple tree, a fire-pit and reflecting pool. On this floor, there is also a terrace overlooking the basement, creating a further connection between the two spaces.

Finally, the first floor is single-height and features two en suite bedrooms, linked by a bridge that goes through the ground floor. The master bedroom has an integrated bathroom, an open space where the bathtub, the shower, the washbasin and sanitary ware become sculptural objects, separated from the bed by a long semitransparent curtain that can be opened and drawn when desired.
Discover Casa Mi, the villa with views of Lake Zurich, designed by Daluz González Architekten
Below, other pictures of Shadowbox, the monochrome house, winner of the AZ Awards 2020


