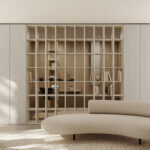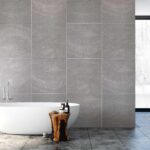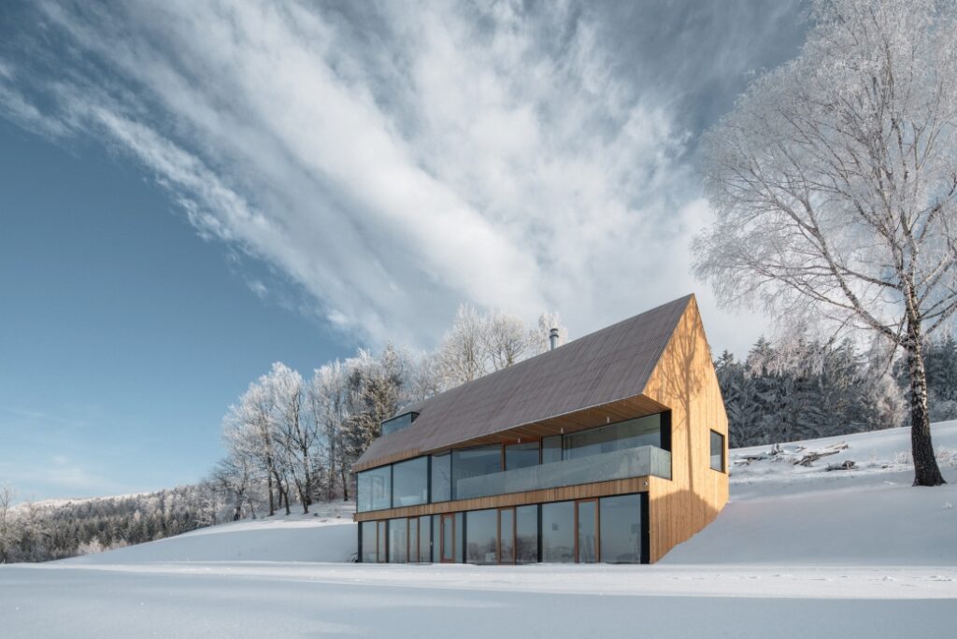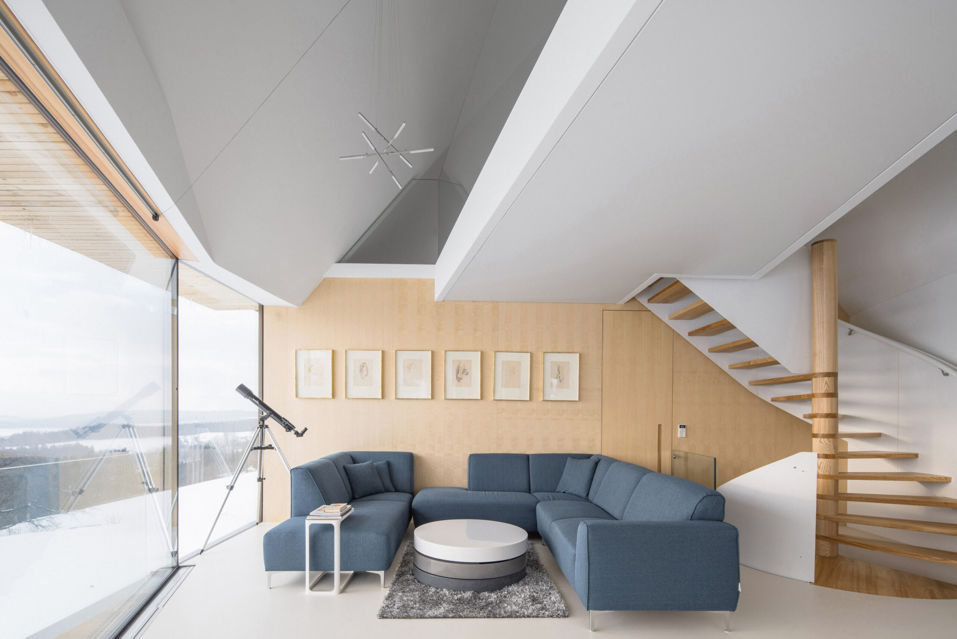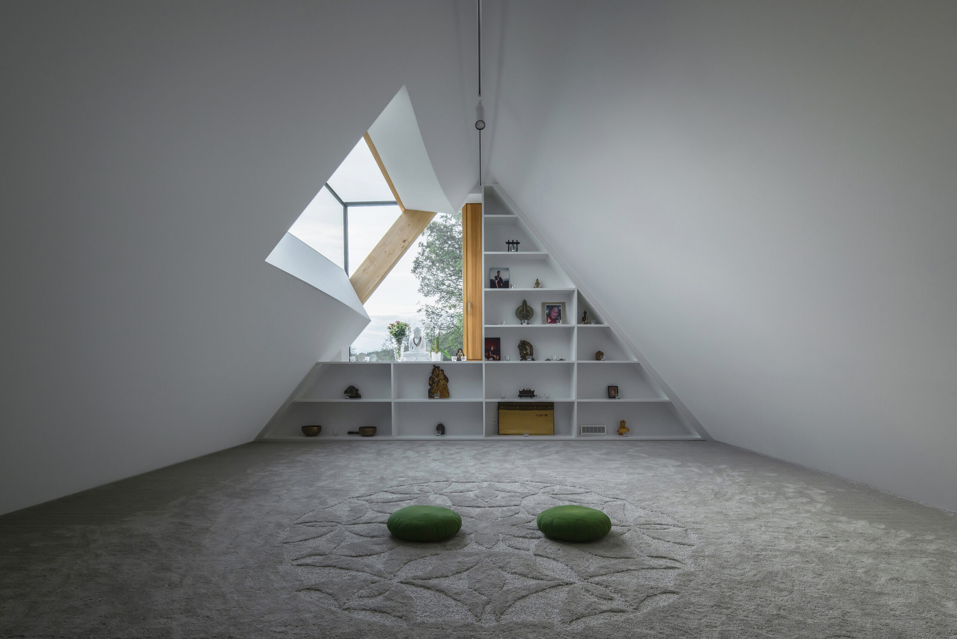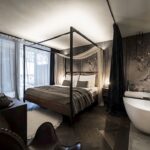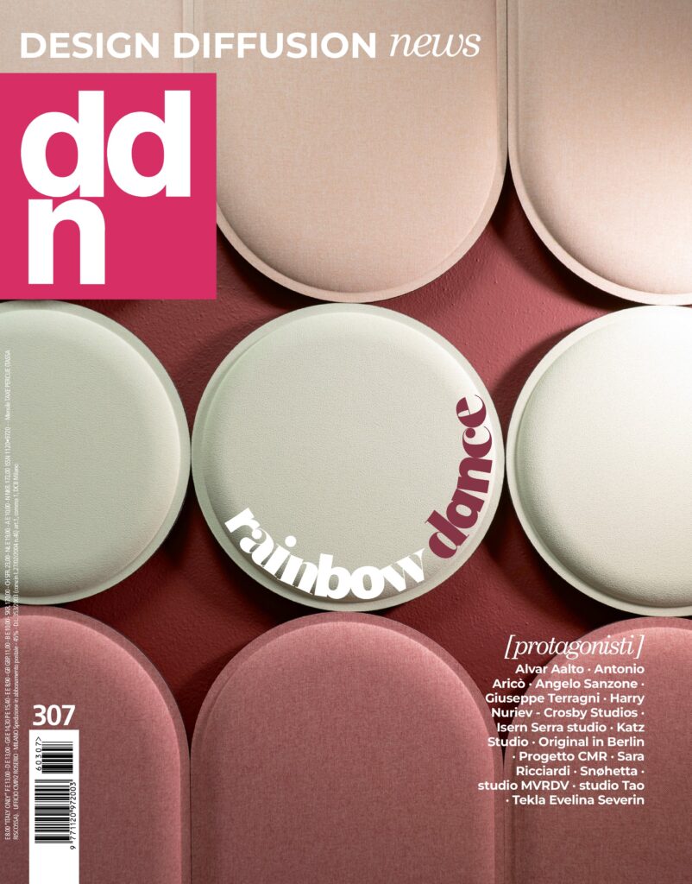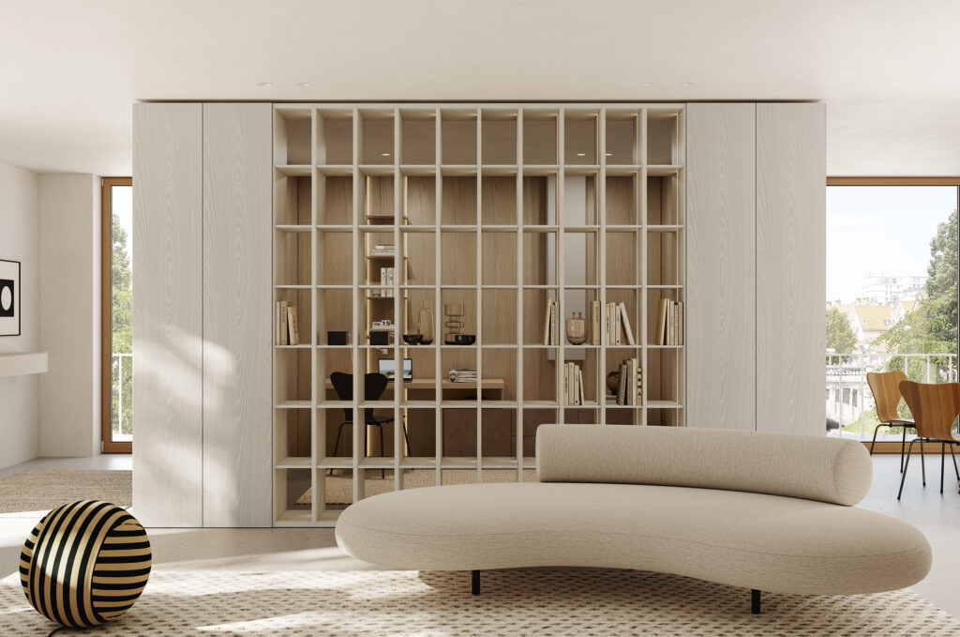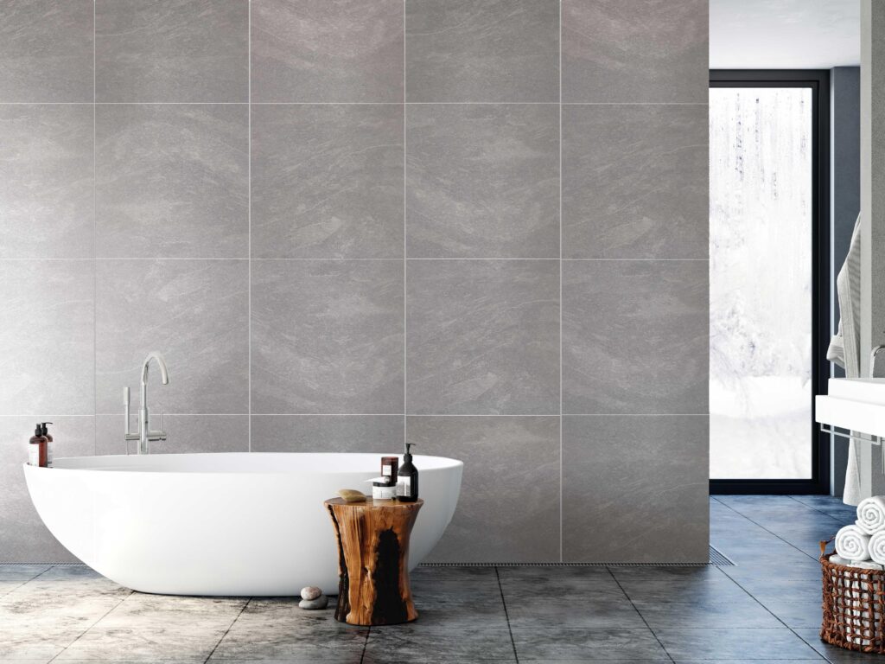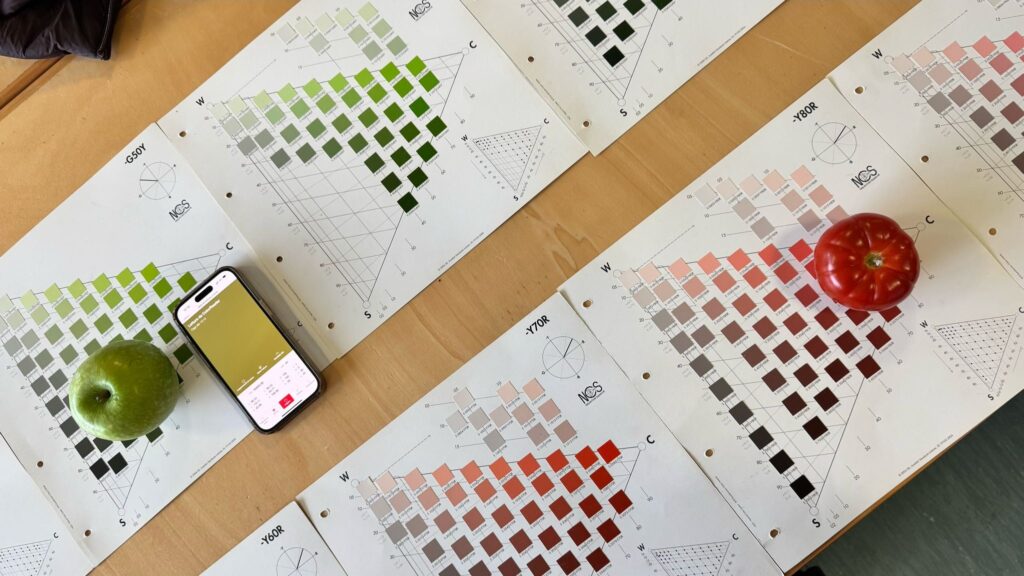Fránek Architects designed an eco-friendly house that blends with nature in the Giant Mountains, Czech Republic
In the Giant Mountains, Czech Republic’s highest mountains, Fránek Architects designed an eco-friendly house clad in larch wood that covers the façade and the sloping roof. The use of wood as the only cladding material allows the house to blend in and harmonize with the wild landscape.
Read also Shadowbox, a white house
The connection between mand and nature in Fránek Architects’ architecture
What makes this house unique, in addition to the fact that it was built on a sloping terrain, is the wood cladding that transforms it, in the eyes of those who look at it from the outside, into an authentic natural refuge. The natural materials used inside establish a seamless connection with the surrounding nature. White is the main color of furniture and finishes, a neutral base colored by the gestures of everyday life.
Discover eco-friendly architecture by Montalba Architects
An interplay of spaces and identities
The development of the house on a sloping ground, therefore on two distinct ground levels, gives each floor a dual identity. What on the northeast side is the ground floor of the house, on the opposite side, i.e., on the southwest side, is the first floor.
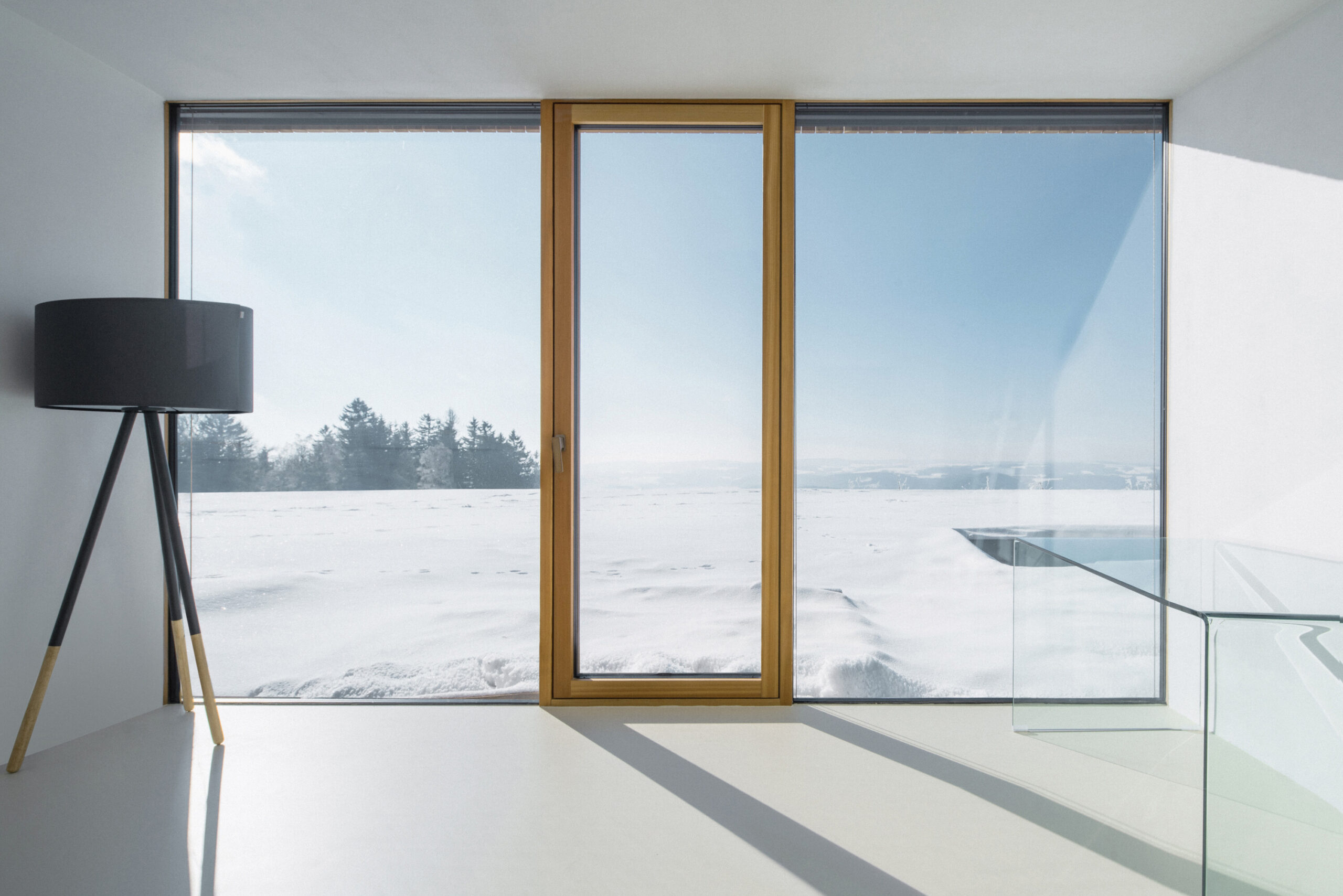
On the ground/first floor, the 255 sqm house hosts the main entrance, the living area, the kitchen, the bedroom, the study, the bathroom and a convenient outdoor terrace. On the basement/ground floor, there are three more bedrooms, a bathroom, a laundry room and a storage room. From this side of the house, you can also directly access the garden, on the side of the long rectangular pool. Finally, the top floor houses a meditation room and a small library. Each floor of the house is connected to the other by a light-colored wood spiral staircase.
The full-height windows of the house illuminate the spaces with natural light, contributing to saving energy
All rooms are equipped with large full-height windows, either fixed or sliding, surrounded by simple wooden frames, overlooking the surrounding landscape, which changes with the weather and the seasons. The large size of the windows makes it possible to always have airy spaces illuminated by natural light in every room of the house. Natural light and the use of a heat pump system greatly contribute to saving energy.
Discover also a mountain cabin in Vermont by Olson Kundig
Discover eco-friendly architecture by Montalba Architects
Below, other pictures of the eco-friendly house by Fránek Architects in the Giant Mountains
[Ph: Petr Polak]

