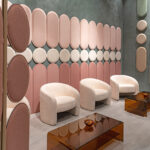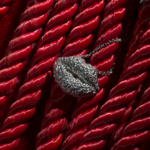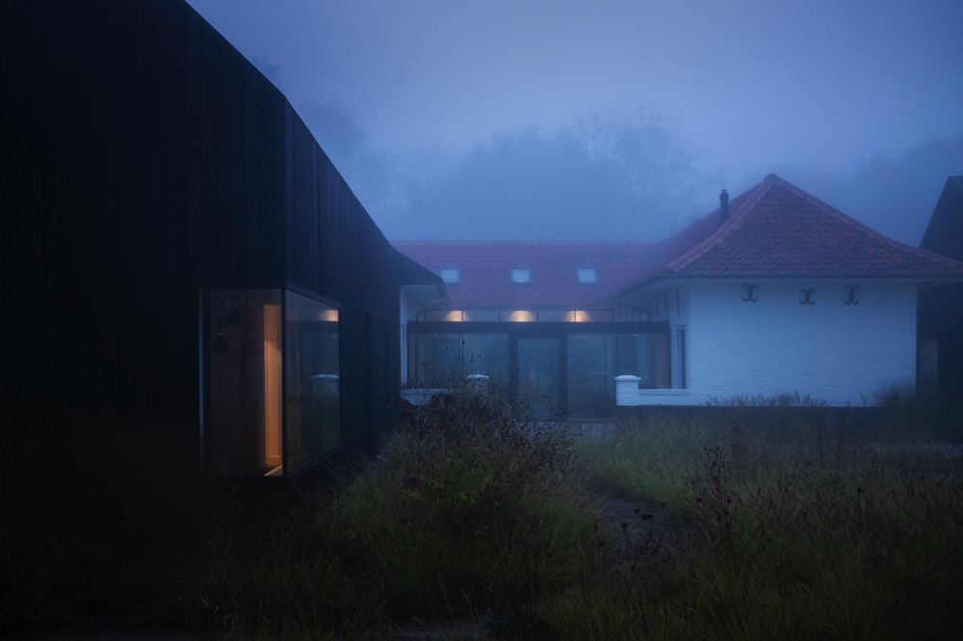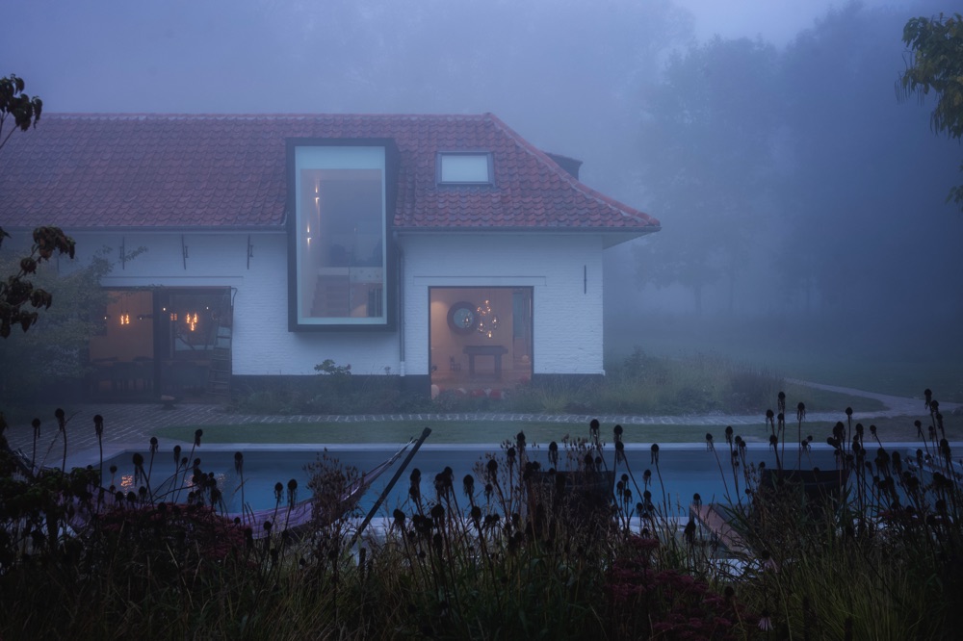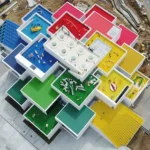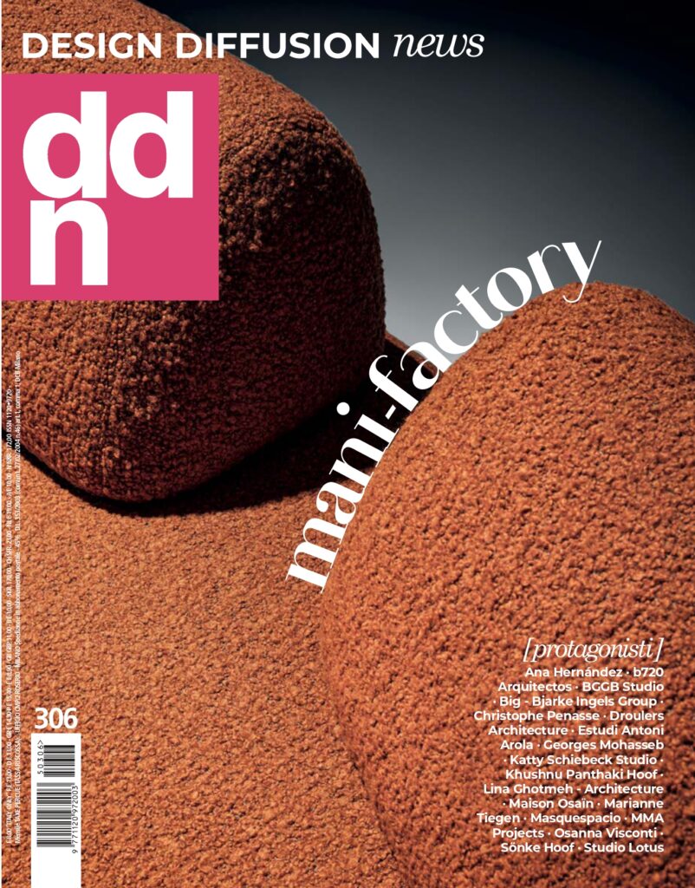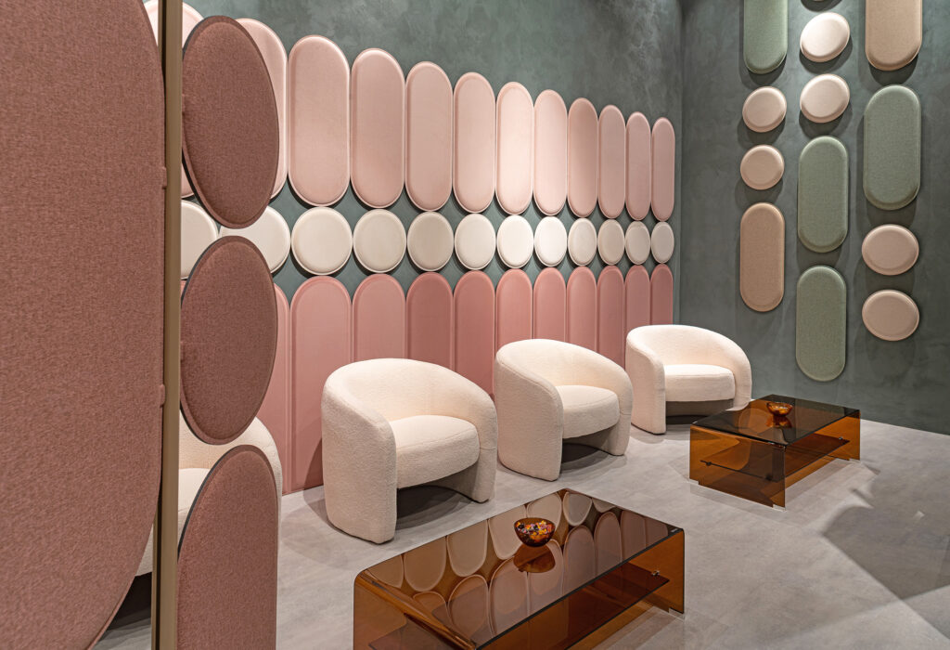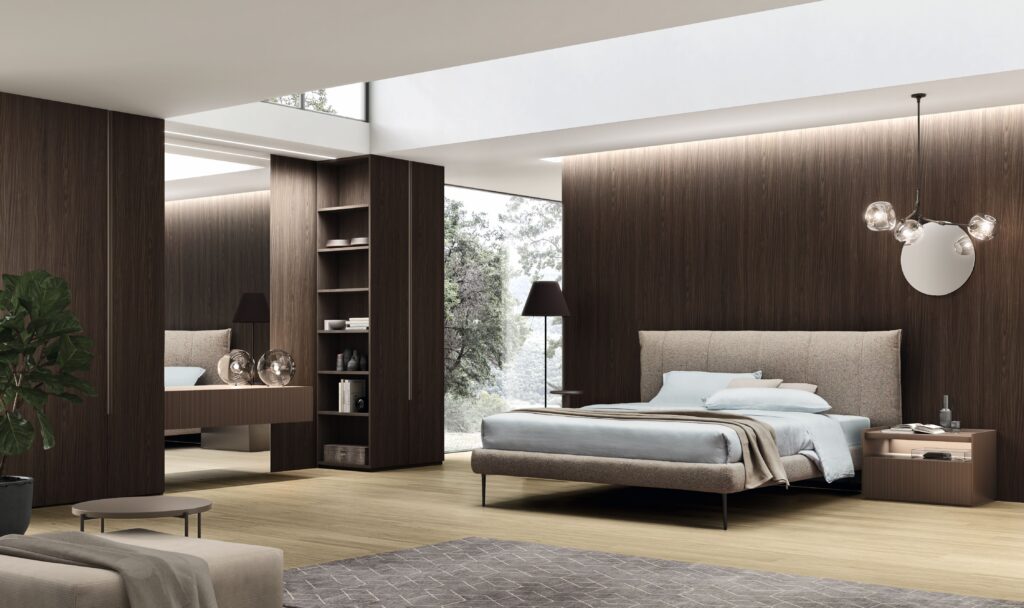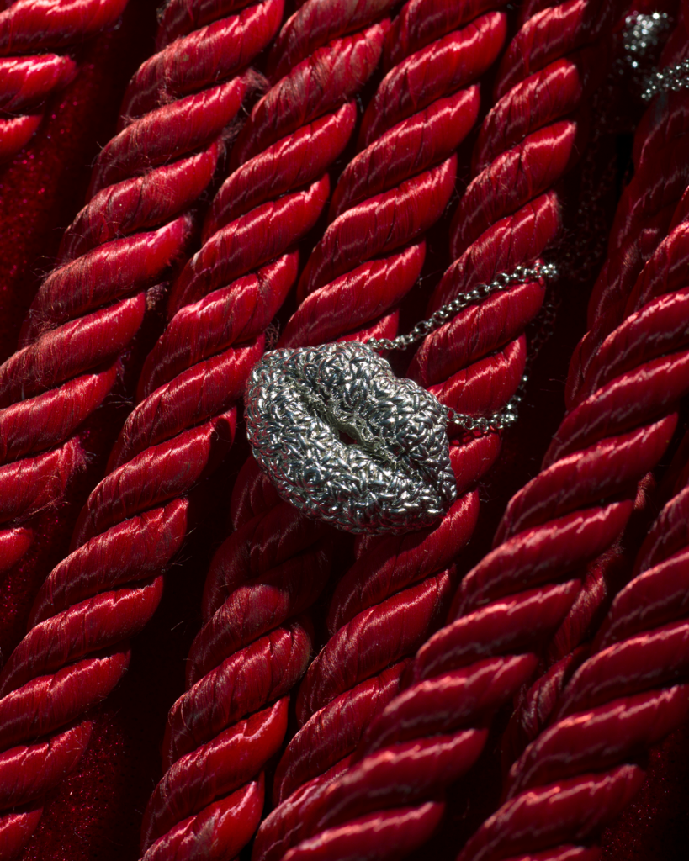Architecture firm Coldefy has renovated and expanded an old building, transforming it into a modern farmhouse
In the north of France, in Lille, French practice Coldefy has created Residence G, a modern farmhouse, by renovating an old agricultural building from the 19th century.
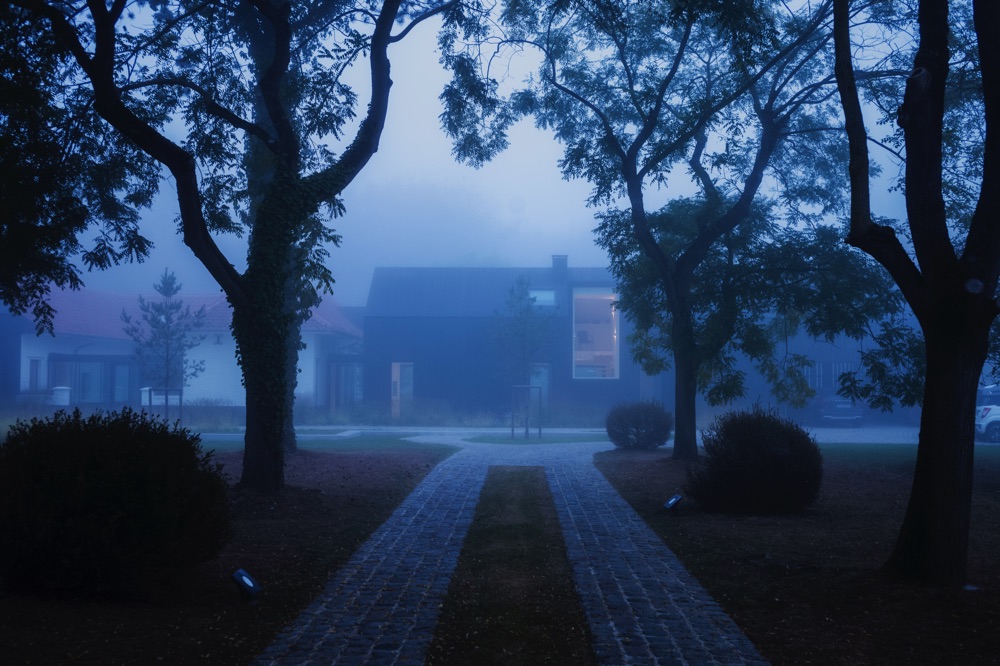
The house, which has an area of about 400 sqm, is surrounded by a park of 13,000 sqm. This project has brought the old building back to life with some changes: the building, which originally had narrow spaces, low ceilings and few openings to the outside, now has large and bright rooms overlooking the courtyard. both the white brick façade and roof tiles were left in their original state. The firm replaced the damaged tiles with new ones, similar to the original ones, to preserve the authentic feel of the building’s exterior.
Discover Michelet house in Vanves by l’atelier Nomadic Architecture Studio, a 50 sqm house hosting 5 people
Residence G, the 21st-century farmhouse
Residence G retains all the characteristic features of the old agricultural structure, which has been transformed into a modern farmhouse thanks to Coldefy design additions. The practice, for example, enriched the façade with large full-height windows and large dormer windows with black aluminum frames. These new openings allow for air recirculation, natural lighting, and a constant view of the landscape.
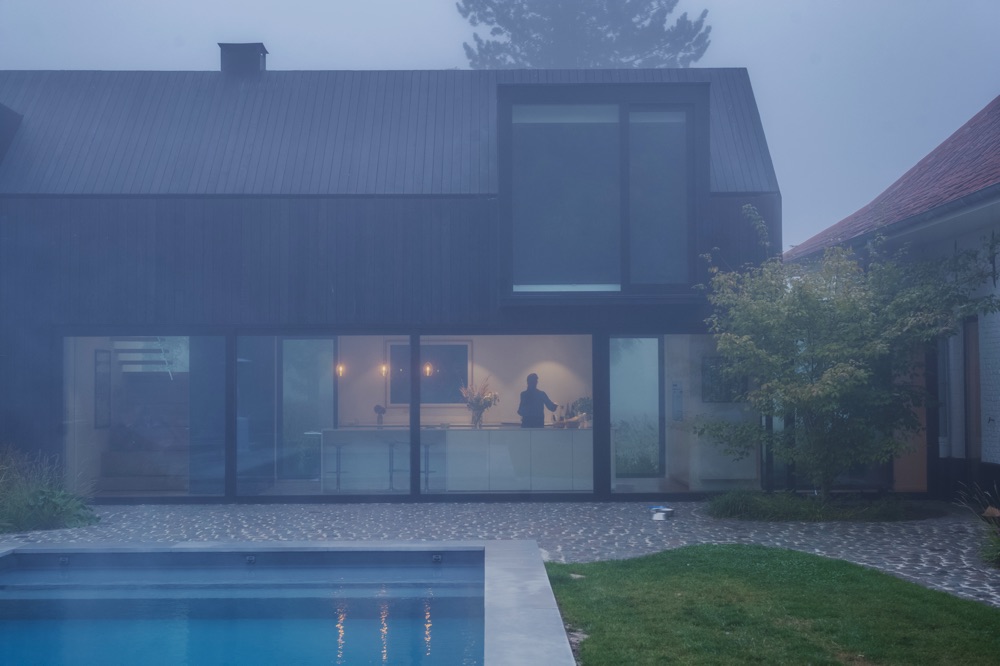
Coldefy also added new housing units clad in charred wood to the old structure. The new spaces are fully equipped and connected to the pre-existing farm building through glazed corridors. Also the façades of the new housing units have large windows and dormers, which provide natural light into the spaces and blur boundaries with the outdoor environment.
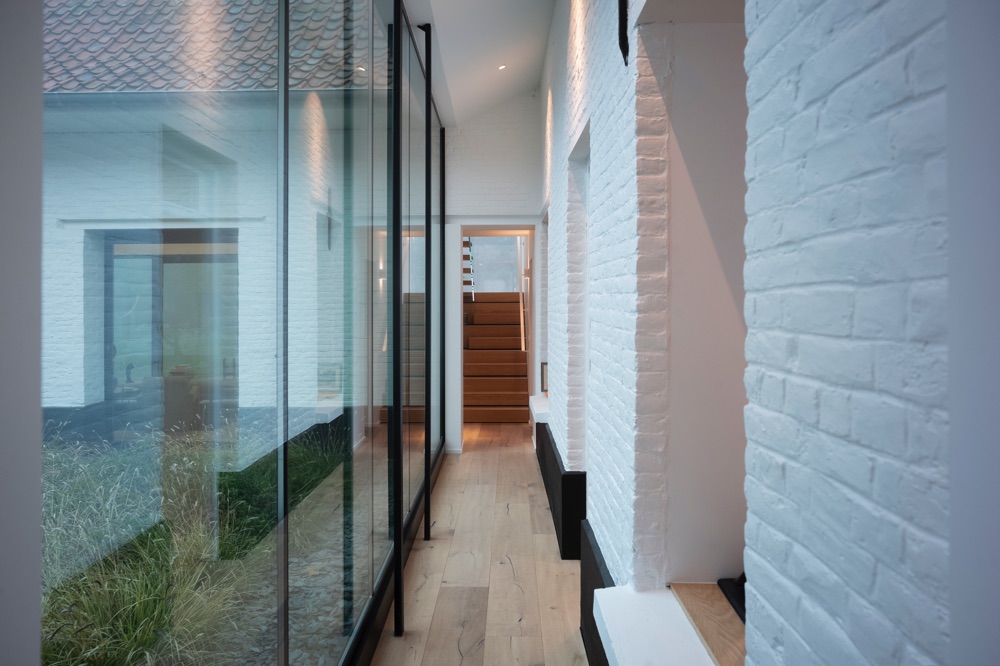
The project has redesigned the entrance area leading to an internal courtyard, a patio overlooked by the rooms of the house. This reinterpretation of the spaces has transformed an agricultural building into a contemporary residence. A generous south-facing façade makes it possible to take advantage of natural light. The extension also includes a swimming pool, as a space for family leisure.
Discover Michelet house in Vanves by l’atelier Nomadic Architecture Studio, a 50 sqm house hosting 5 people
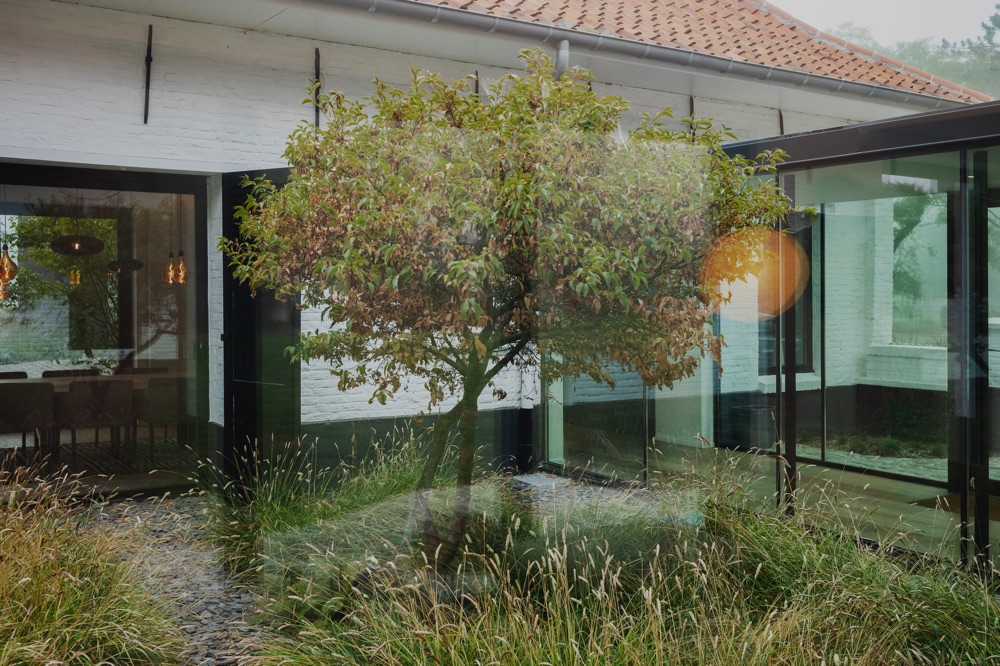
Other details that make this project a contemporary farmhouse are the zinc-coated rainwater downspouts that blend seamlessly with the architecture and the finishes of the new wing of the home. In the garden there is an orchard, also surrounded by a wooden fence, which blends perfectly into the surrounding landscape.

