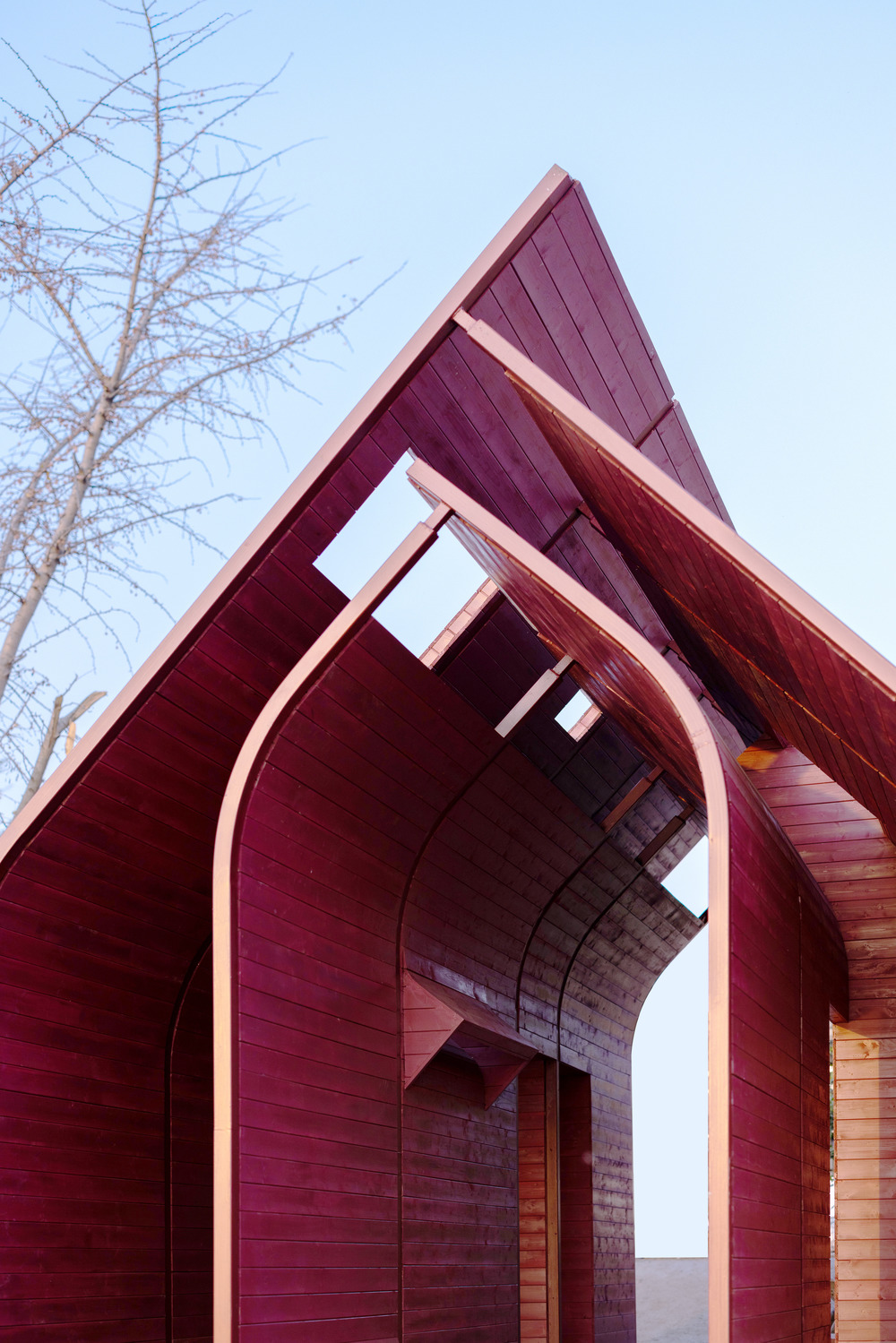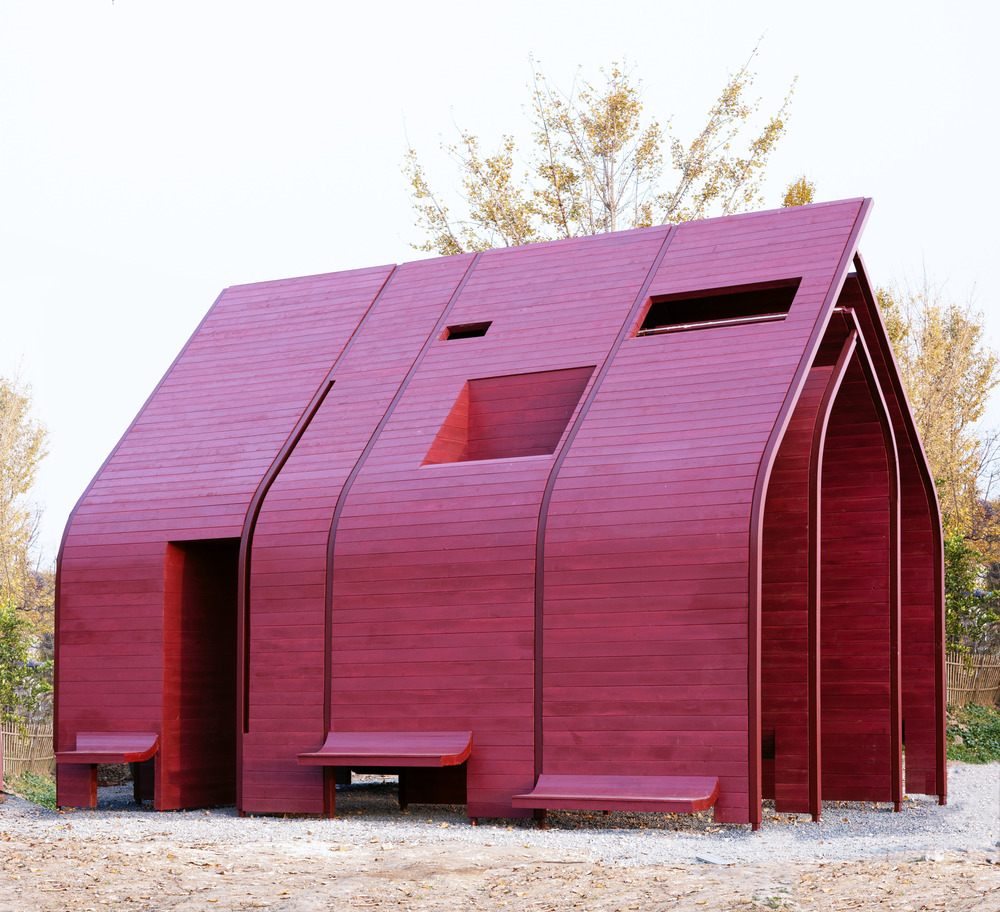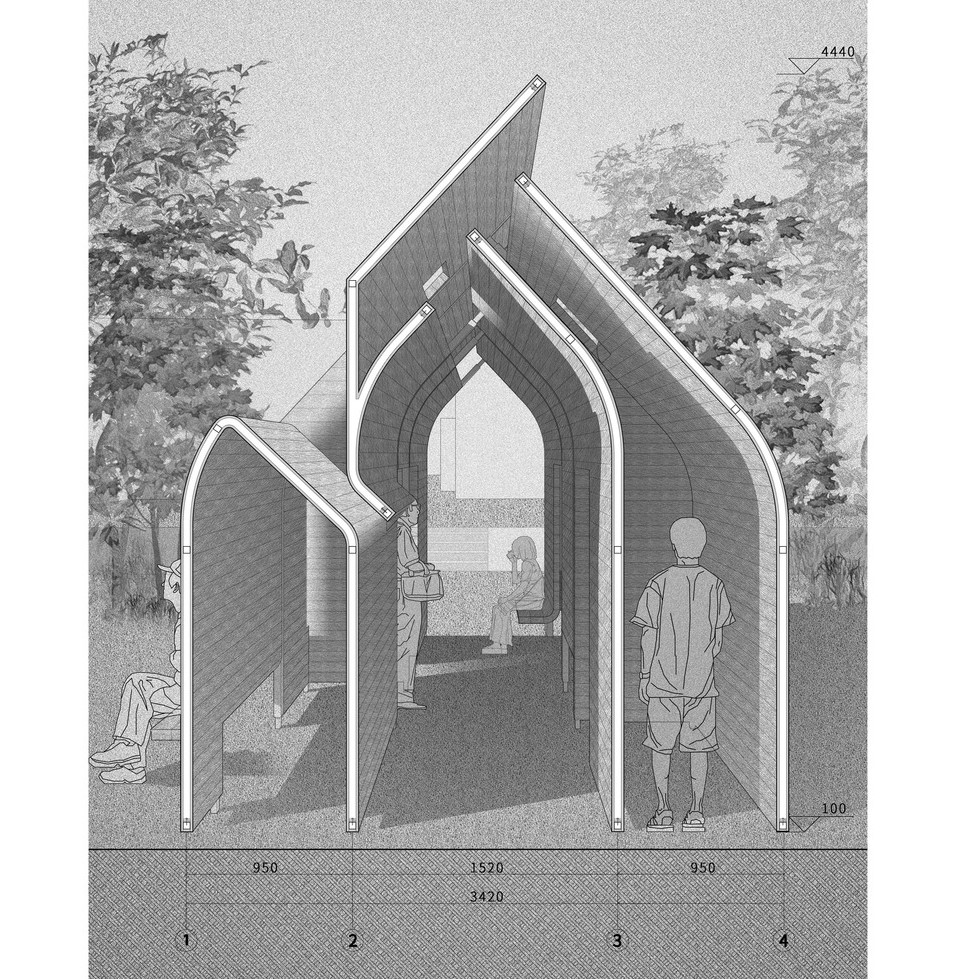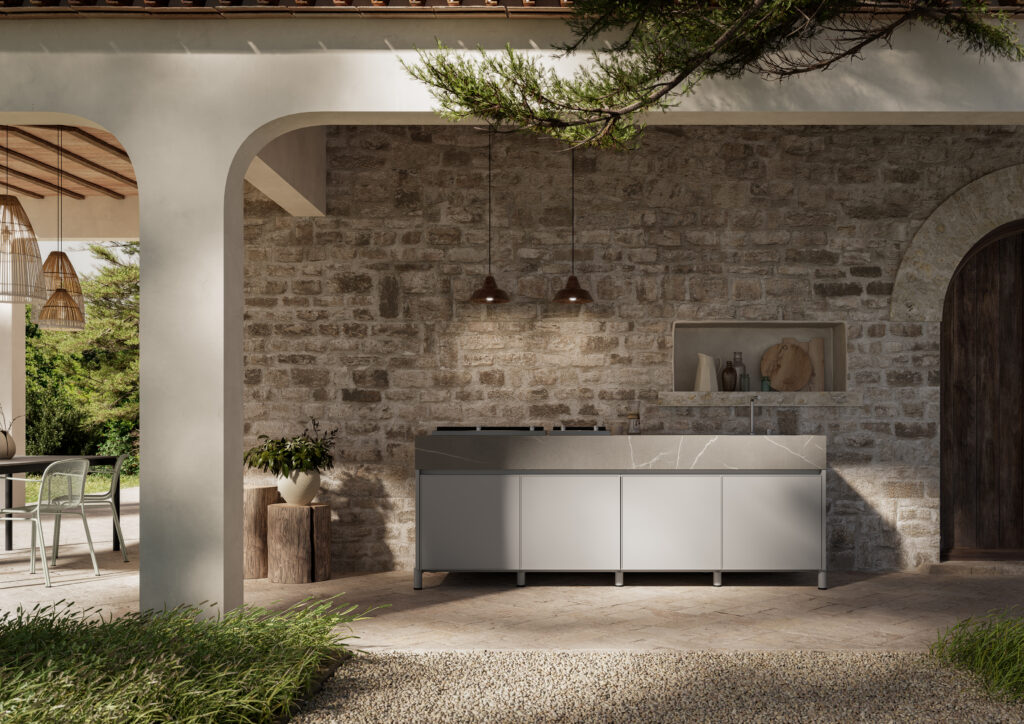LIN Architects has designed Wood Pavilion #2 in Zhenjiang, China, a multifunctional pavilion that acts as a new meeting place for residents
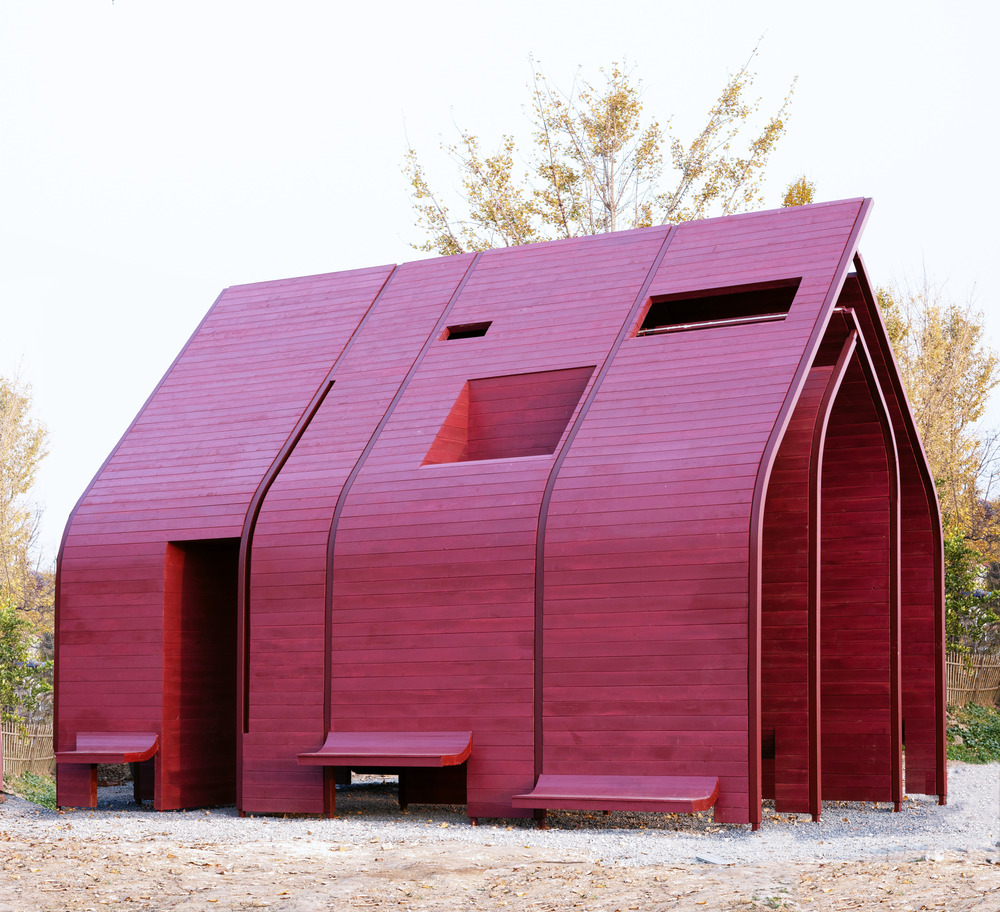
Architectural practice LIN Architects has designed Wood Pavilion #2, a 50 sqm wooden pavilion that serves a variety of functions, in Zhenjiang, Jiangsu Province, China. LIN Architects’ idea was to design a new destination for tourists and residents to revitalize a rural area of the city in a state of neglect. The pavilion has openings of different shapes and sizes arranged on various levels which illuminate indoor spaces with natural light. Both internally and externally the structure is shaped to form benches for sitting.
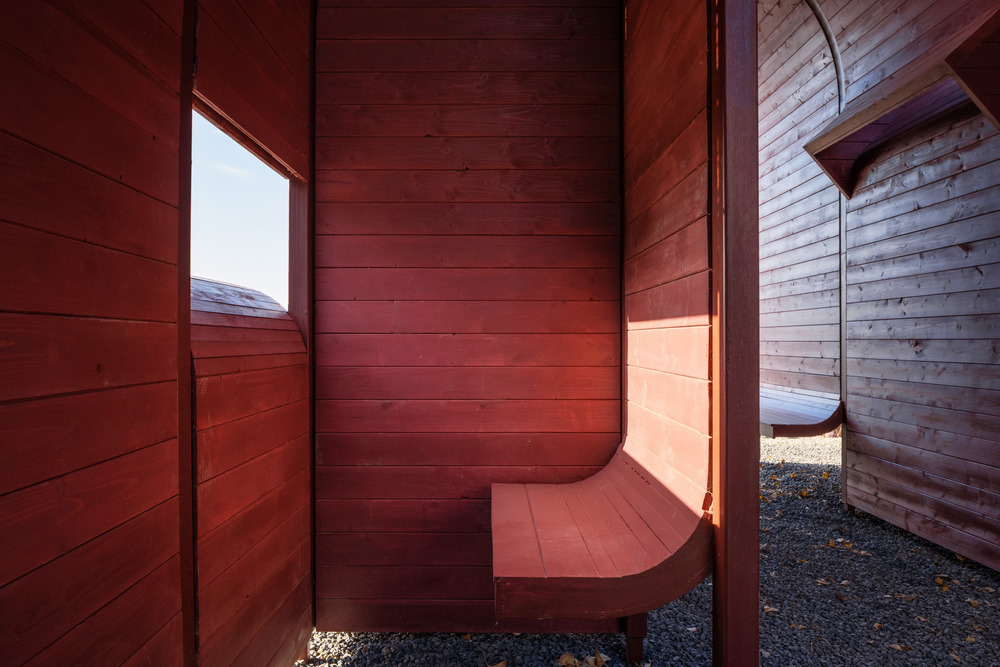
The volume of Wood Pavillion #2 is reminiscent of two huts of different sizes, one of which is contained within the other. Its functions vary depending on one’s imagination and needs. In fact, Wood Pavillion #2 can become a shelter in case of rain, an intimate place to pray, or a gathering and leisure space for children and adults alike.
Wood Pavillion #2: a regenerative structure for the community
Wood Pavilion #2, by LIN Architects, is divided into sections to allow for different individual or group activities to take place simultaneously. Its hut shape coexists in harmony with the traditional architecture of the place and gives a new destination to those who want to spend their free time surrounded by nature.
Discover Zhongshuge bookstore in Chongqing, by X+Living
