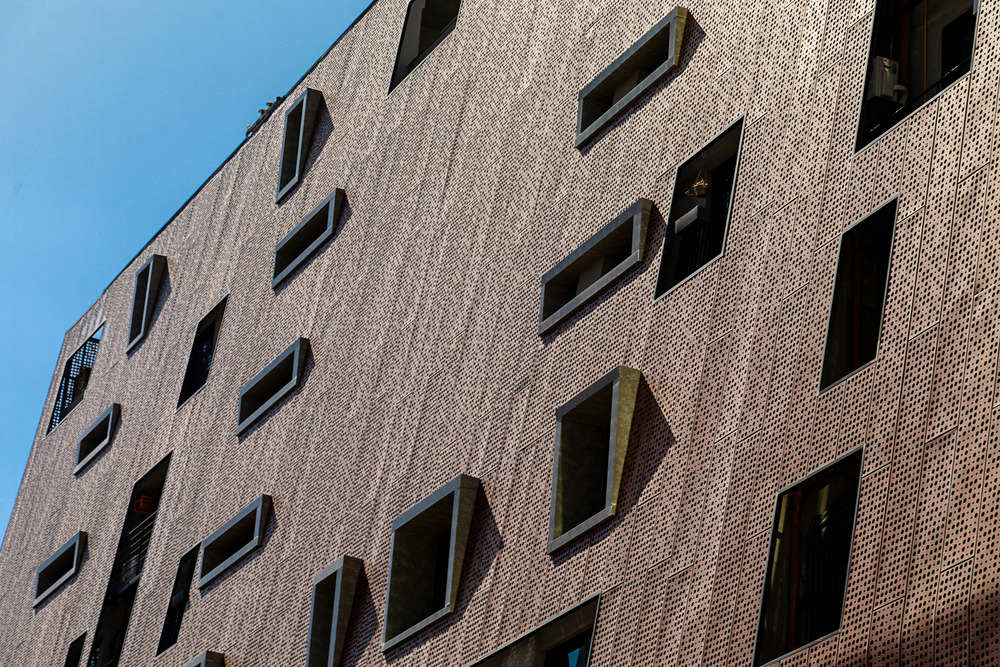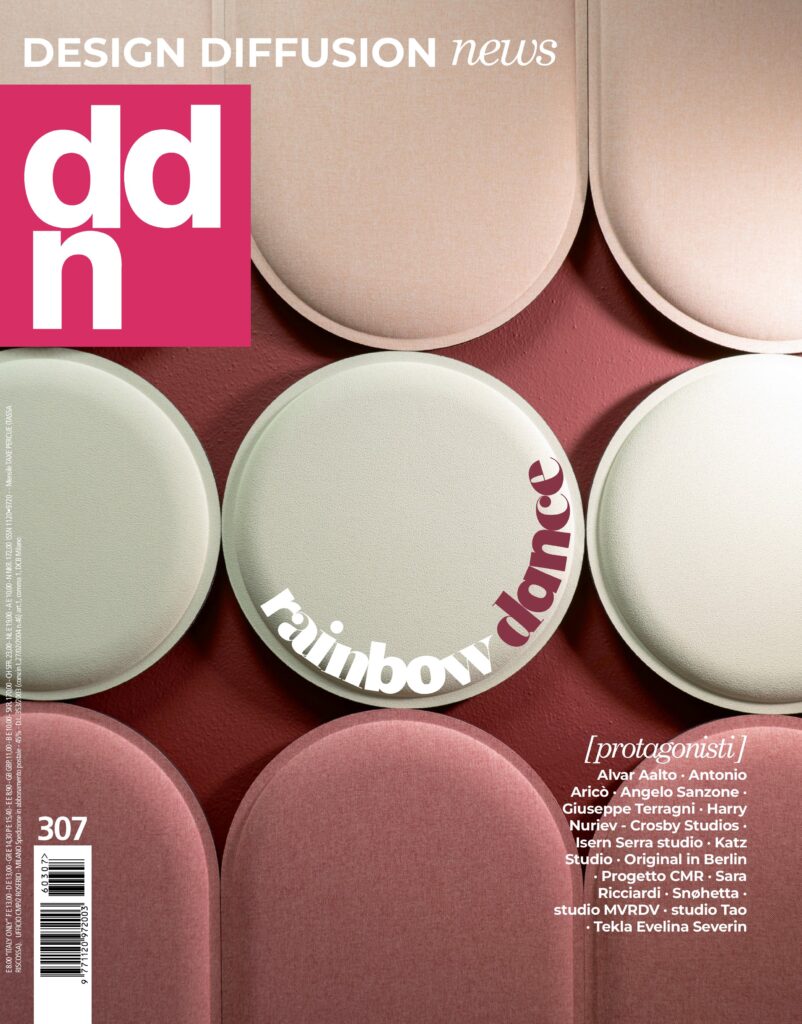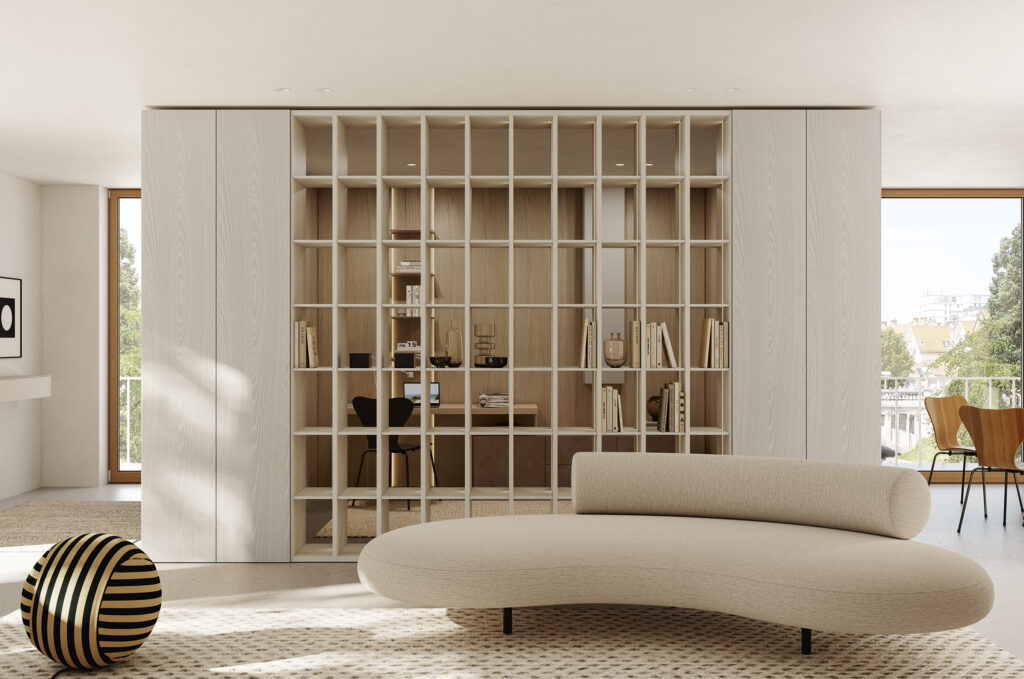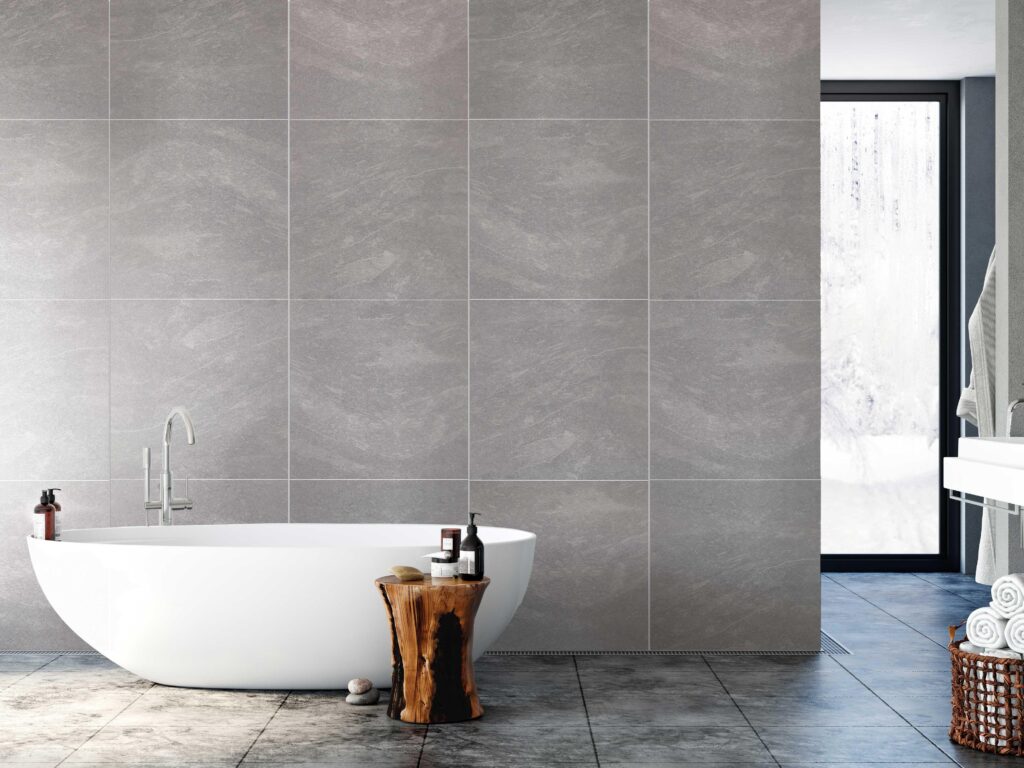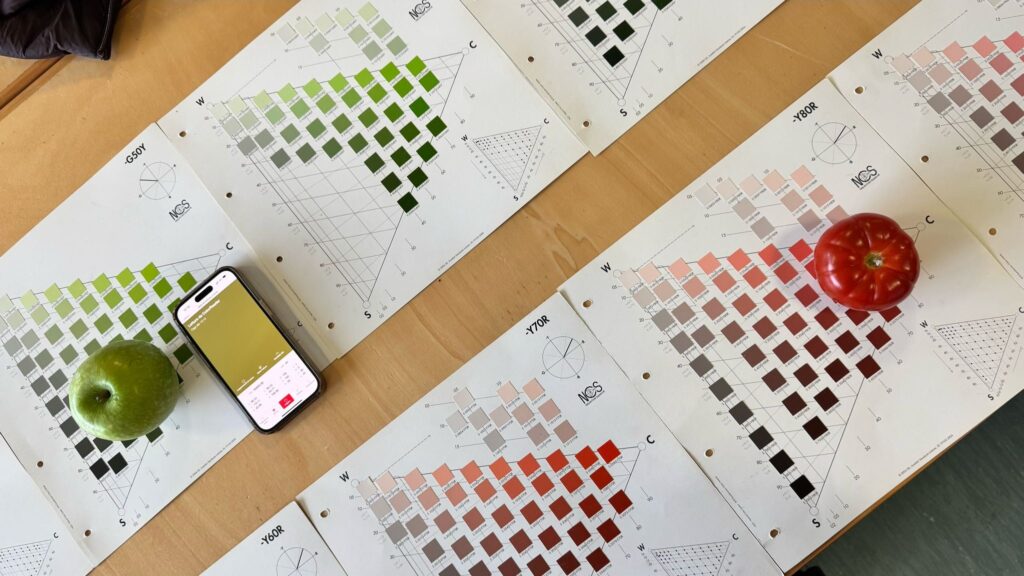Gisele Borgues Arquitetura designs Casamirador Savassi, a new sustainable housing model in Belo Horizonte, Brazil
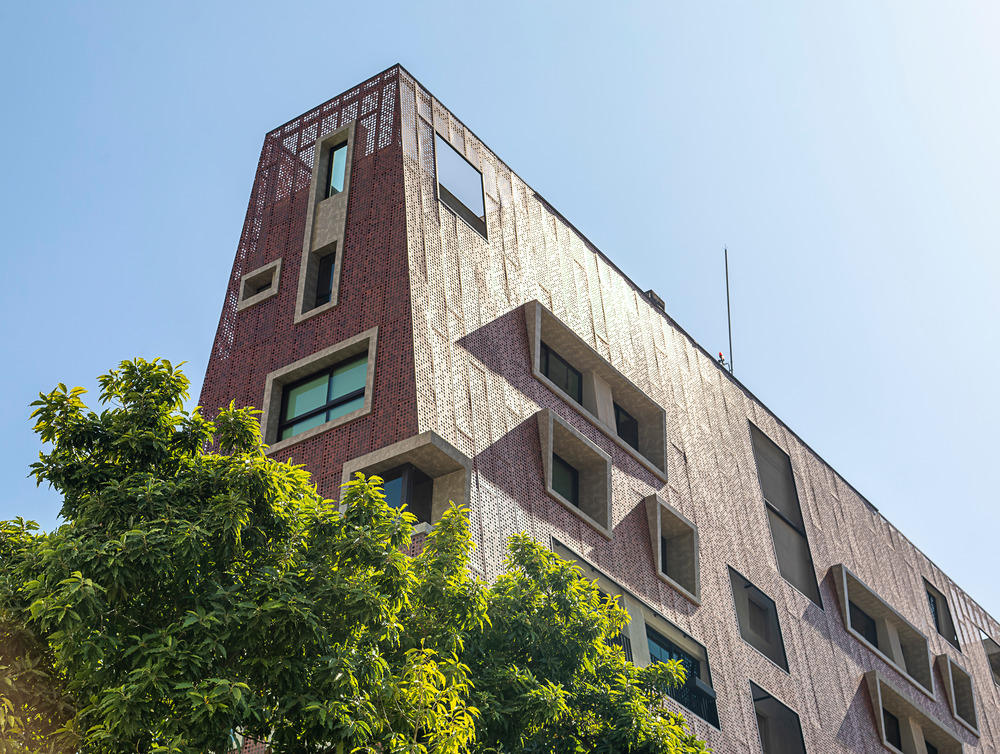
In Belo Horizonte, in the state of Minas Gerais, Brazil, Gisele Borges Arquitetura has designed Casamirador Savassi, a new residential building that includes 14 lofts and 24 studio apartments. The innovatively designed building is shaped like a pyramid and occupies a very narrow lot, thus developing in height.
A “tailored suit” for Casamirador Savassi
The façade of Casamirador Savassi has a second skin. In fact, the building is entirely wrapped in perforated aluminum slabs, an eco-friendly material with great aesthetic impact that enriches the local architectural landscape. The slabs are red in color, recalling of the raw ore in which Belo Horizonte and the entire Minas Gerais state are particularly rich.
Read our reportage on Brazil and São Paulo Design Week 2023 in DDN 284
Aesthetic research and sustainability
The aluminum sheets that cover Casamirador Savassi are perforated with holes of different sizes that, despite their asymmetry, are on the whole harmonious. The openings, in addition to having an aesthetic value, create in the interior spaces plays of light and shadow, which also ensure privacy. From the inside, in fact, it is possible to see what is happening outside. However, the view of the interior is completely obscured to those looking from outside.
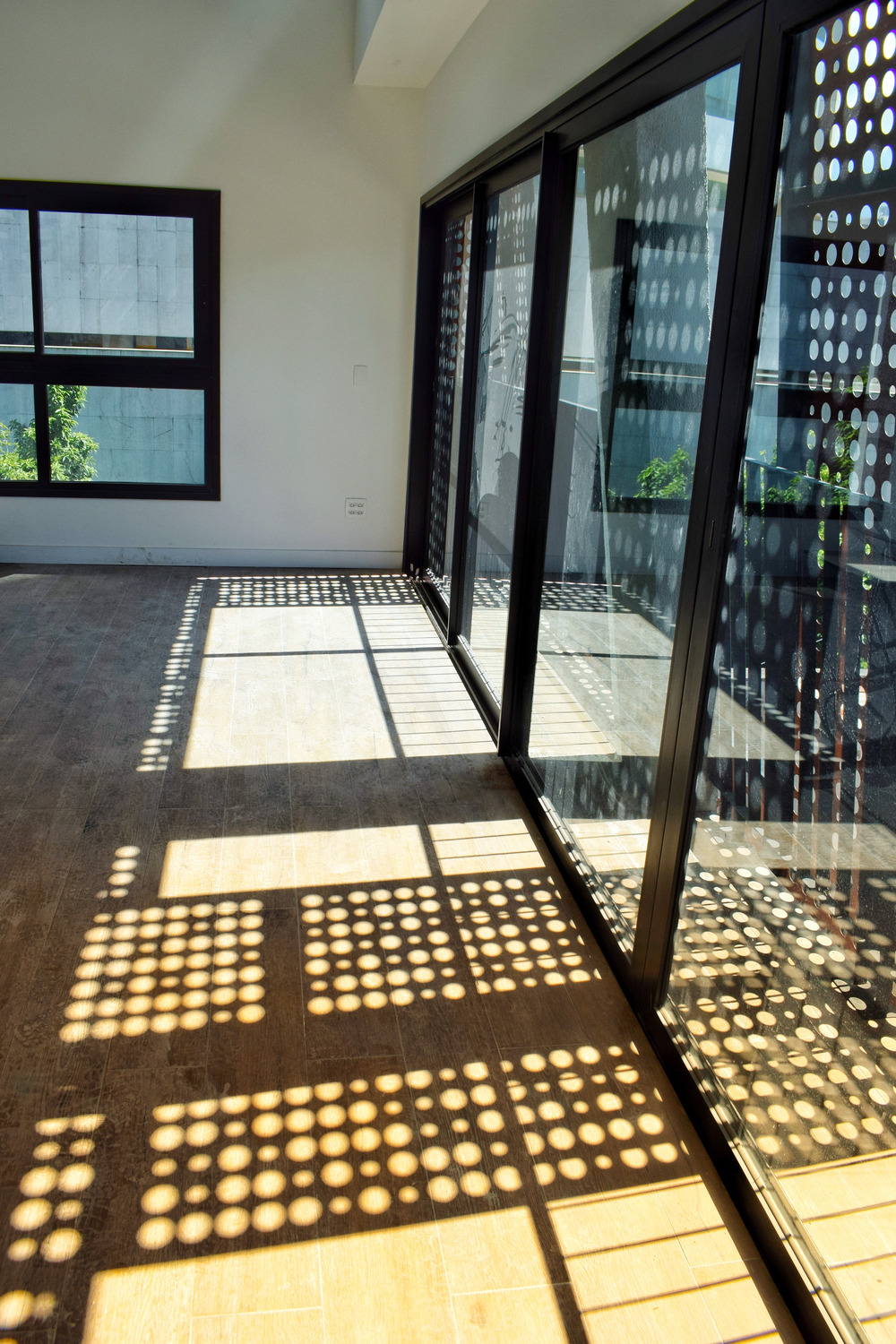
Casamirador Savassi’s aluminum panels feature large windows of different sizes, which create different geometric shapes on the façade. Moreover, each opening enables the proper passage of natural light and ventilation into the interior of the houses; thus, air conditioning is optimized to save energy.
Finally, the pyramidal building rests on a V-shaped pillar inspired by the designs of Brazilian architect Oscar Niemeyer. In fact, Niemeyer used V-shapes to design his buildings very often, which thus became his signature.







