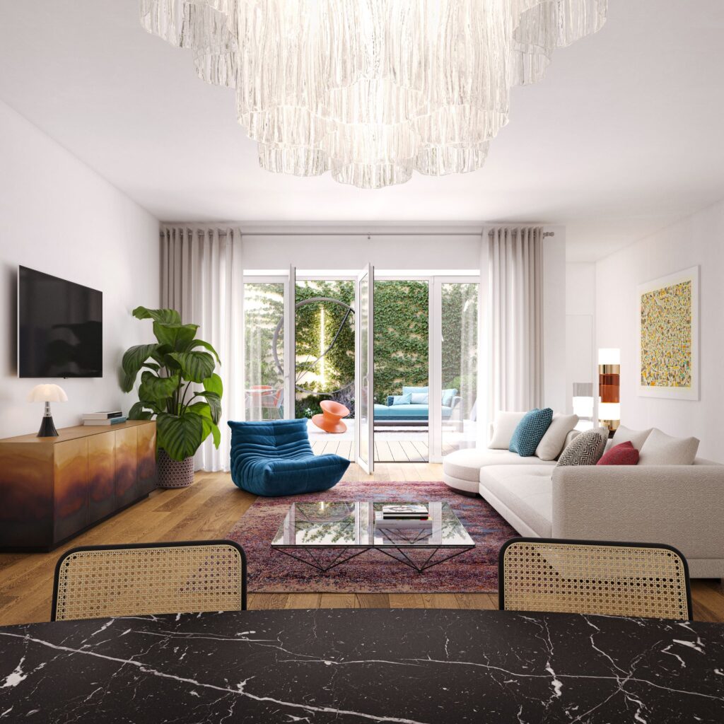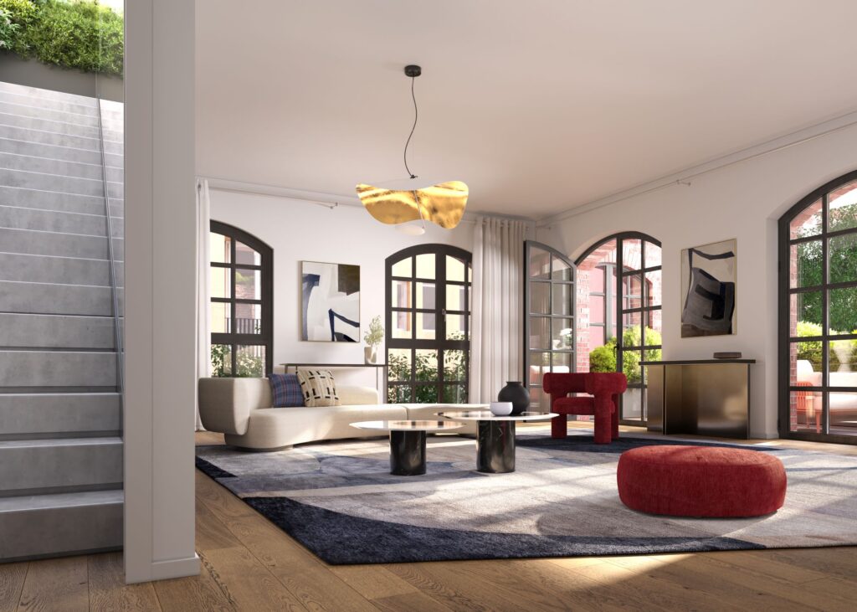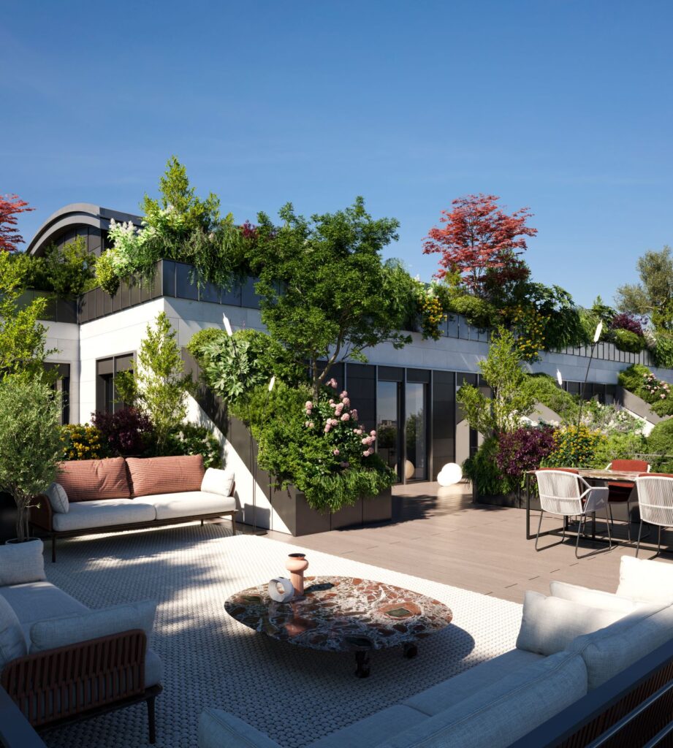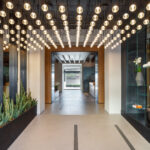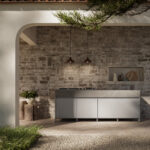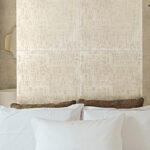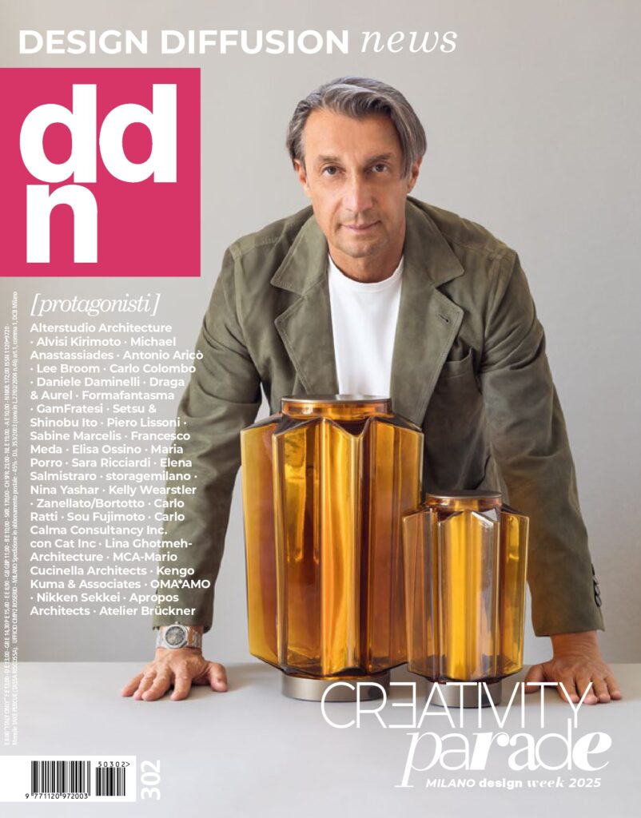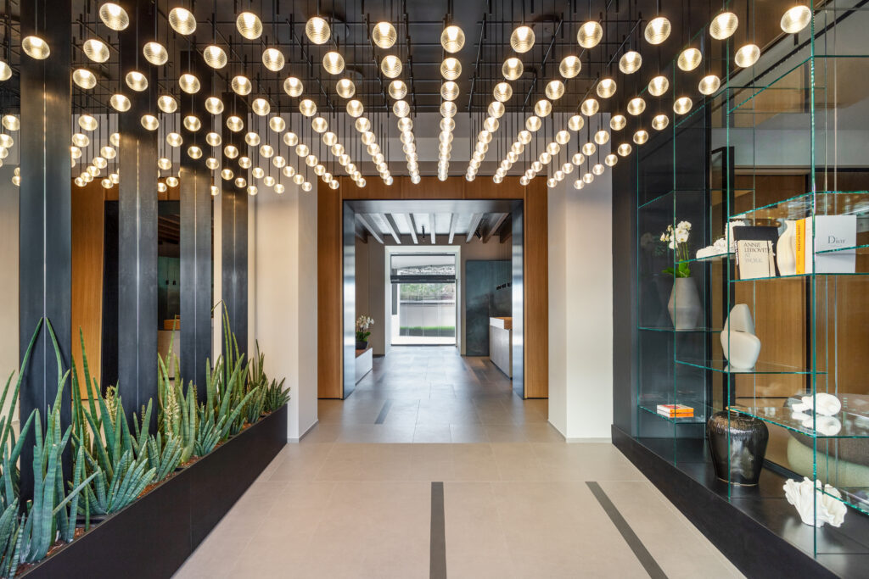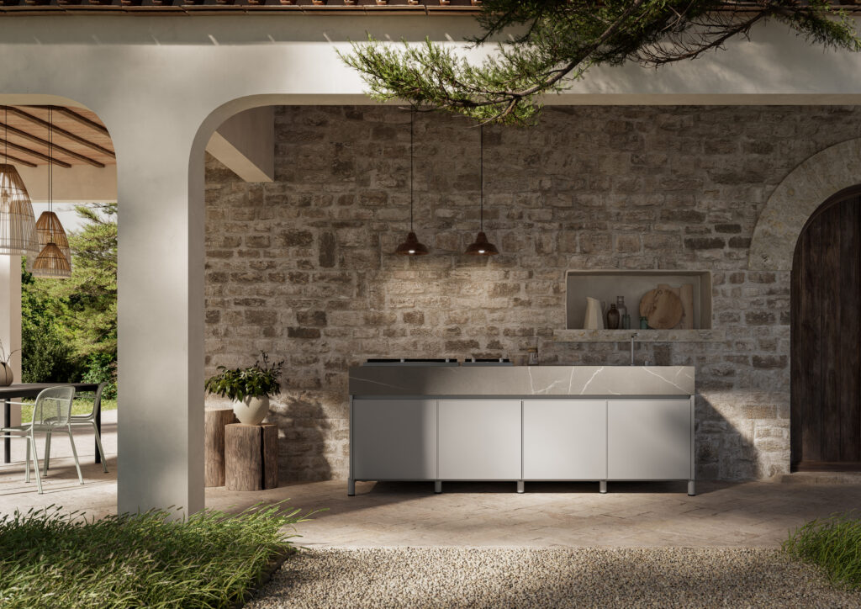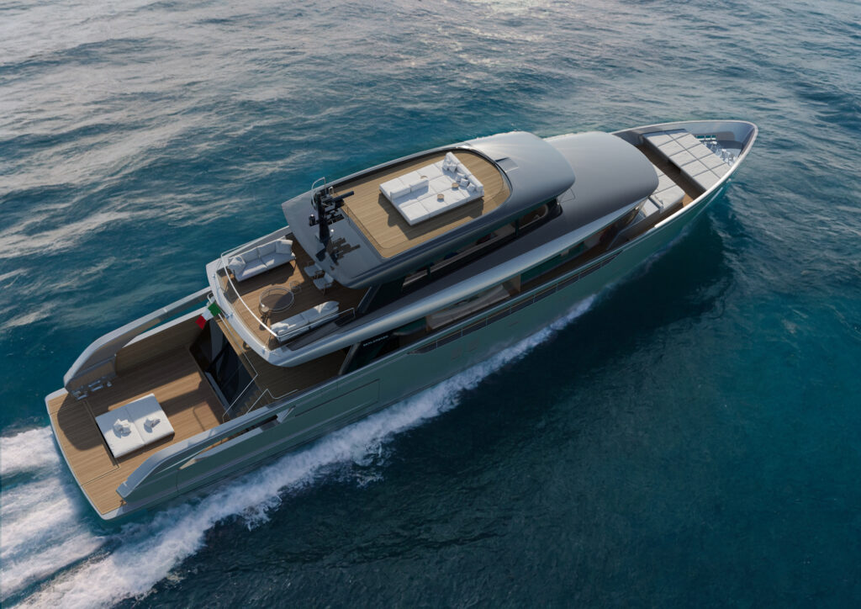Artown is the new real estate project in Milan by Gruppo Building that combines art and architecture, redeveloping an industrial complex in the Navigli district
A new residential architecture project will come to life in the center of Milan, in a strategic location in the heart of the Navigli area, in close proximity to the beautiful Segantini Park. Artown, by Gruppo Building, will merge art and architecture in a unique combination giving life to works and artistic installations in dialogue with the interior and exterior environments of the complex. Particular attention will also be paid to sustainability and the reduction of environmental impact, making the building an example of redevelopment and virtuous use of resources.
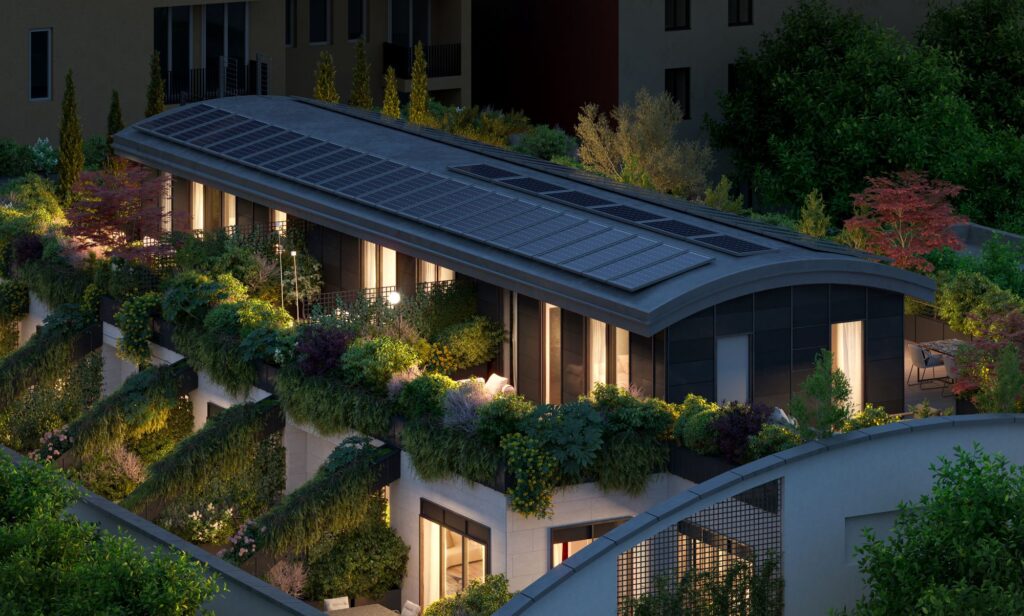
A project by DFA Partners in collaboration with Boffa Petrone & Partners
The project, developed by DFA Partners, founded by Daniele Fiori, in collaboration with Boffa Petrone & Partners, and marketed exclusively by Oneshot Real Estate Solutions, entails the renovation of an old industrial building on via Crollalanza and the creation of a three-level residential complex made unique by the work of artist Vincenzo Marsiglia, curated by Beatrice Audrito.
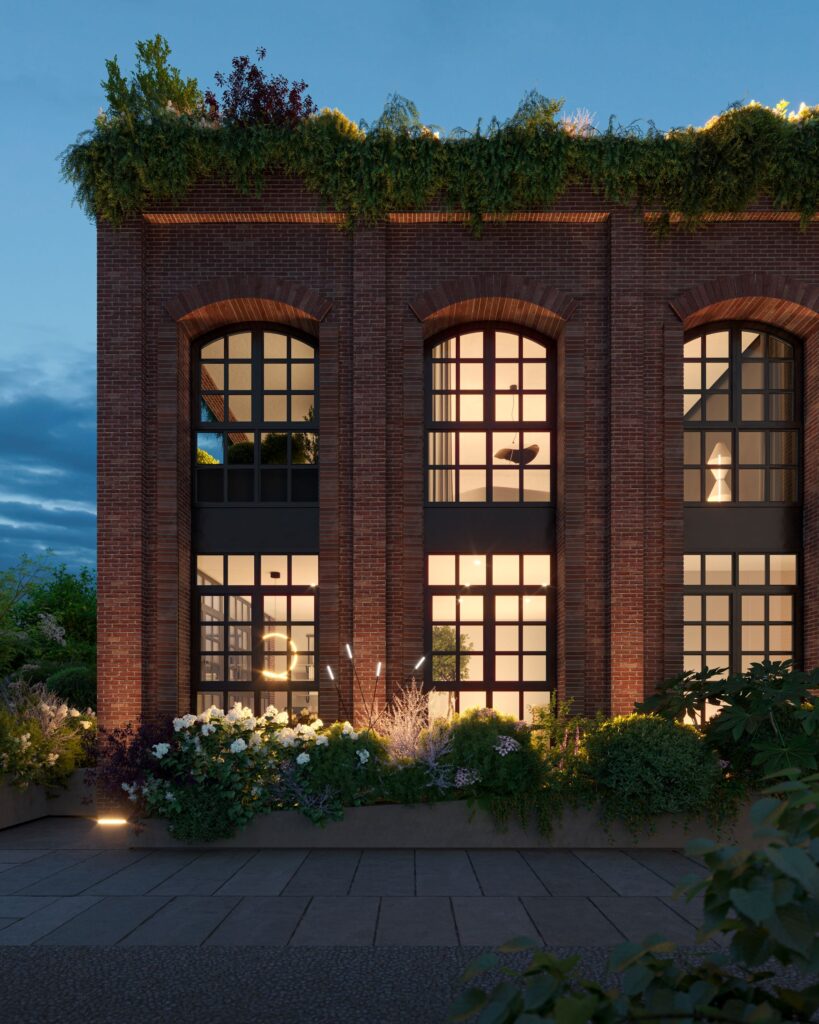
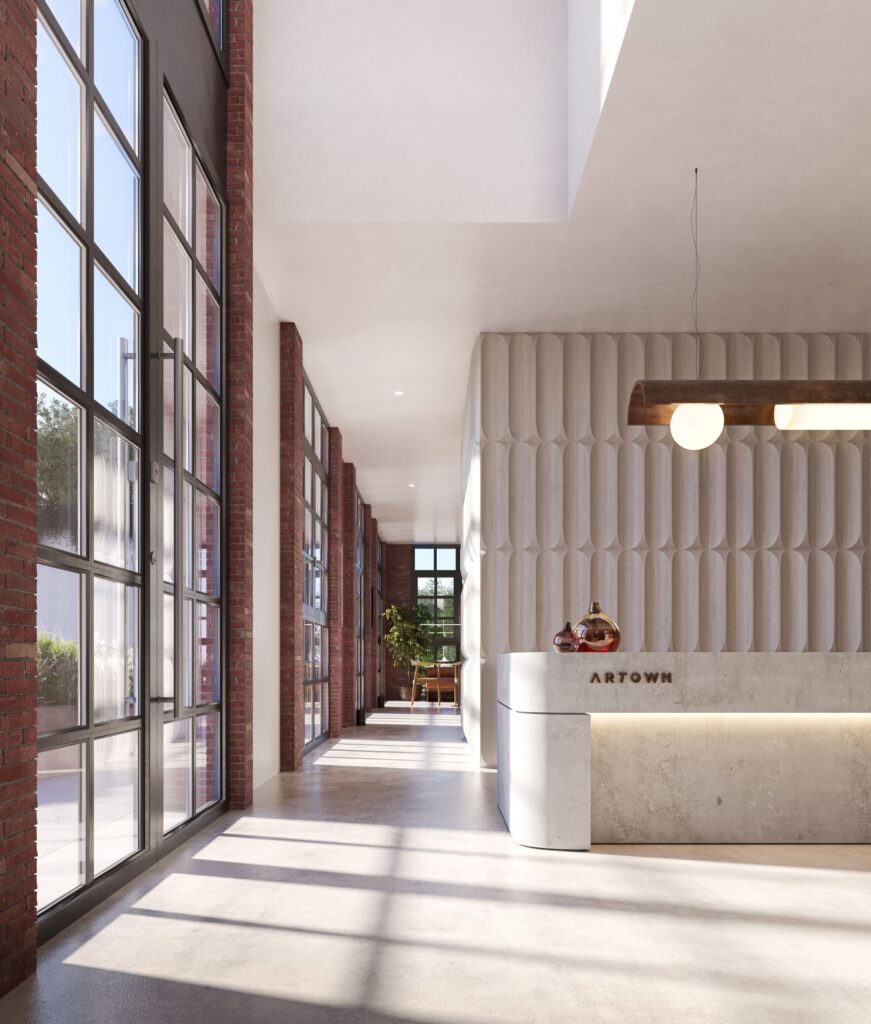
Thanks to a skillful perspective play, Marsiglia will transform the two corridors into a cathedral of light capable of inspiring the residents. Outside, the patios and terraces will host luminous and inhabitable sculptural works, offering an intimate and exclusive space for regeneration and reflection. The works created by Marsiglia for Artown will be characterized by a simple graphic sign in the shape of a four-pointed star, called “Unità Marsiglia” (UM). The artist will interpret this iconic and distinctive element of his research with different solutions, techniques and materials, in line with the great masters of abstractionism and minimalism who marked the history of art with the search for rigor and balance.
A renovated complex with an industrial style
From an architectural point of view, Artown Milano has the goal of giving to the area a renovated, elegant and avant-garde complex, characterized by a unique and engaging atmosphere, in the beating heart of the city that never sleeps. The first block of the building will be inspired by industrial design, with exposed brick and large windows recalling the original character of the property. The second portion, on the other hand, will feature the typical shape of an industrial building and will use stone-effect cladding for masonry parts. Dark gray metal window frames and copper-effect roofing will complete the aesthetics of the building.
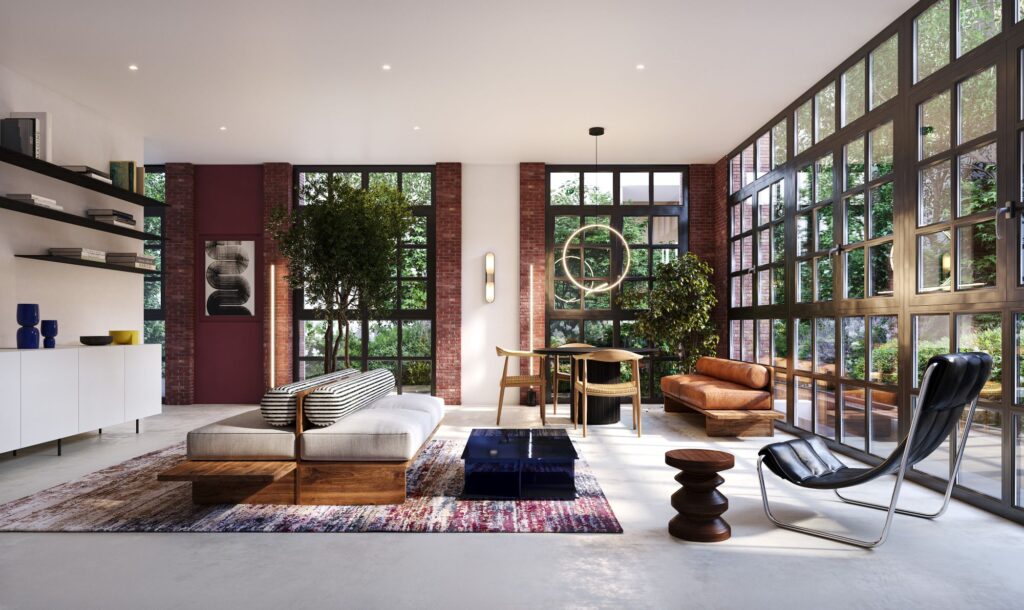
Artown Milano: the project
Artown will house 12 apartments with a contemporary layout and different sizes: from one-bedroom apartments on one floor to three- and four-bedroom apartments on two levels, with the possibility of basement rooms and patios. Parking garages and cellars will be also built in the basement providing the residents with further convenience and comfort. Glazing will illuminate the modern and elegant interiors, enhanced by fine materials and sophisticated design, equipped with home automation systems to ensure maximum comfort. Finally, the penthouses will feature verdant terraces for exclusive use.
Discover Forrest in Town, the green residential village in Milan
