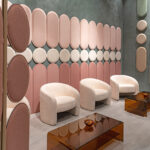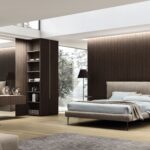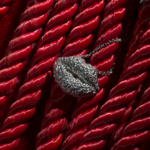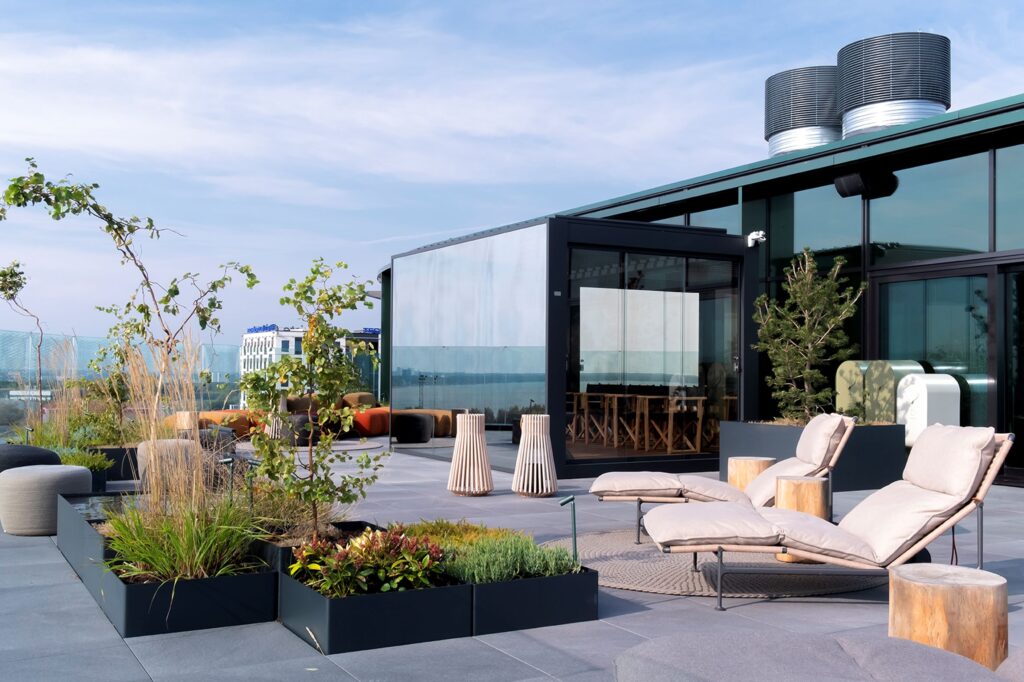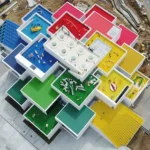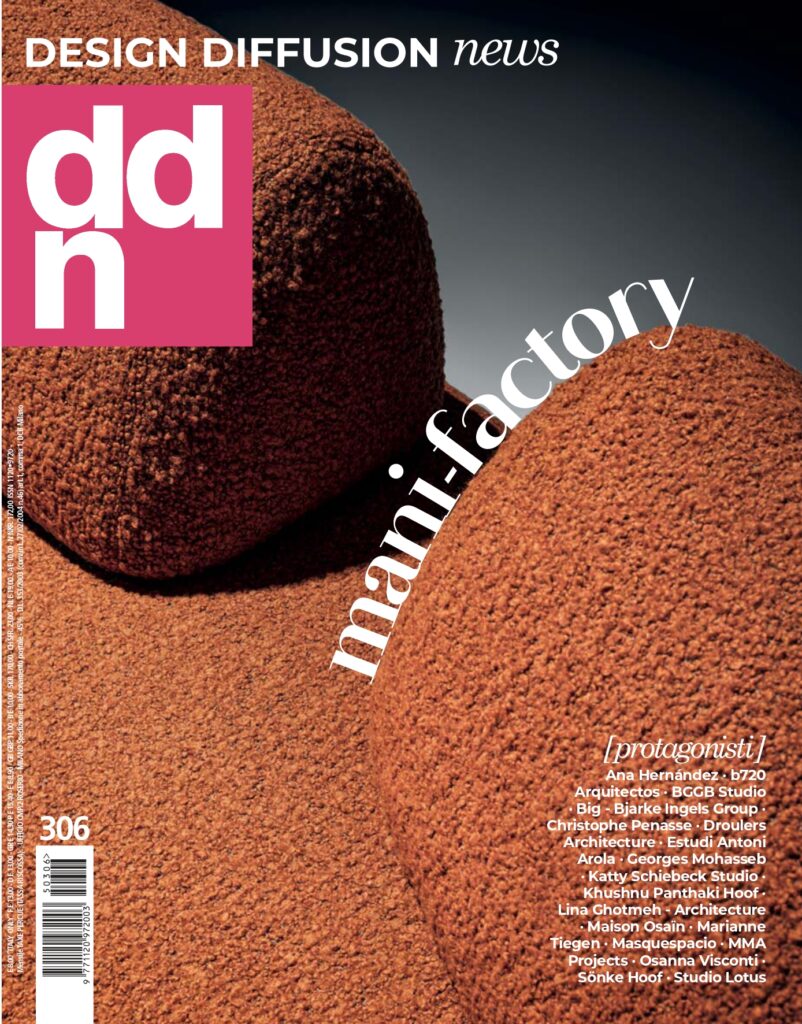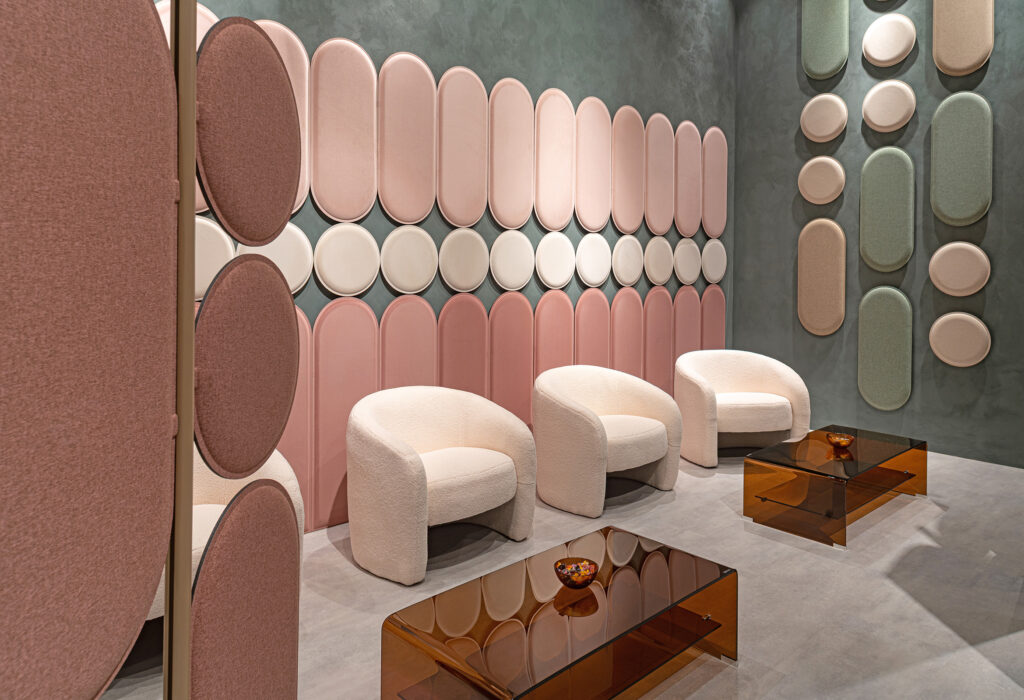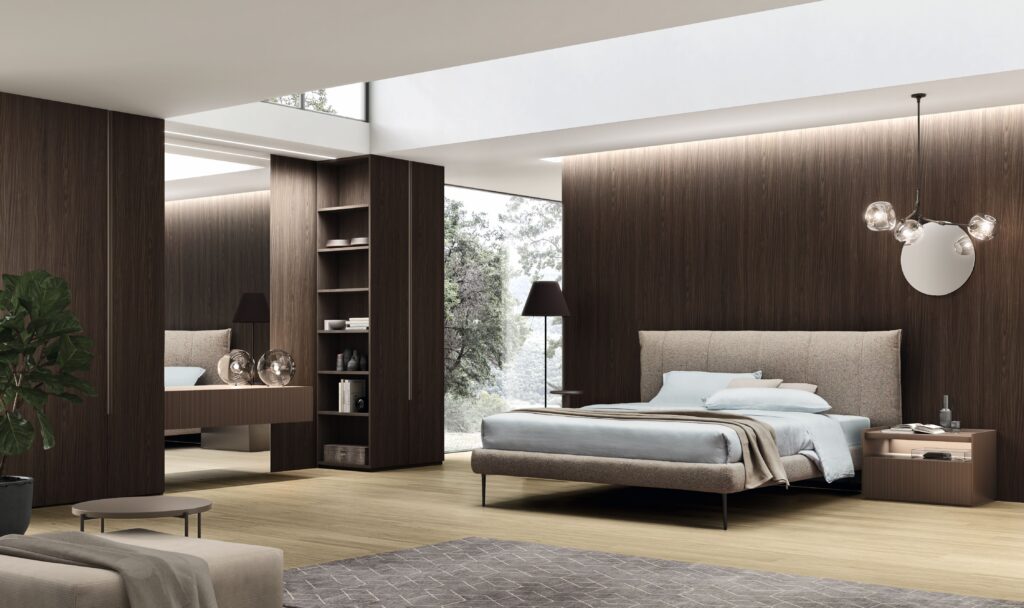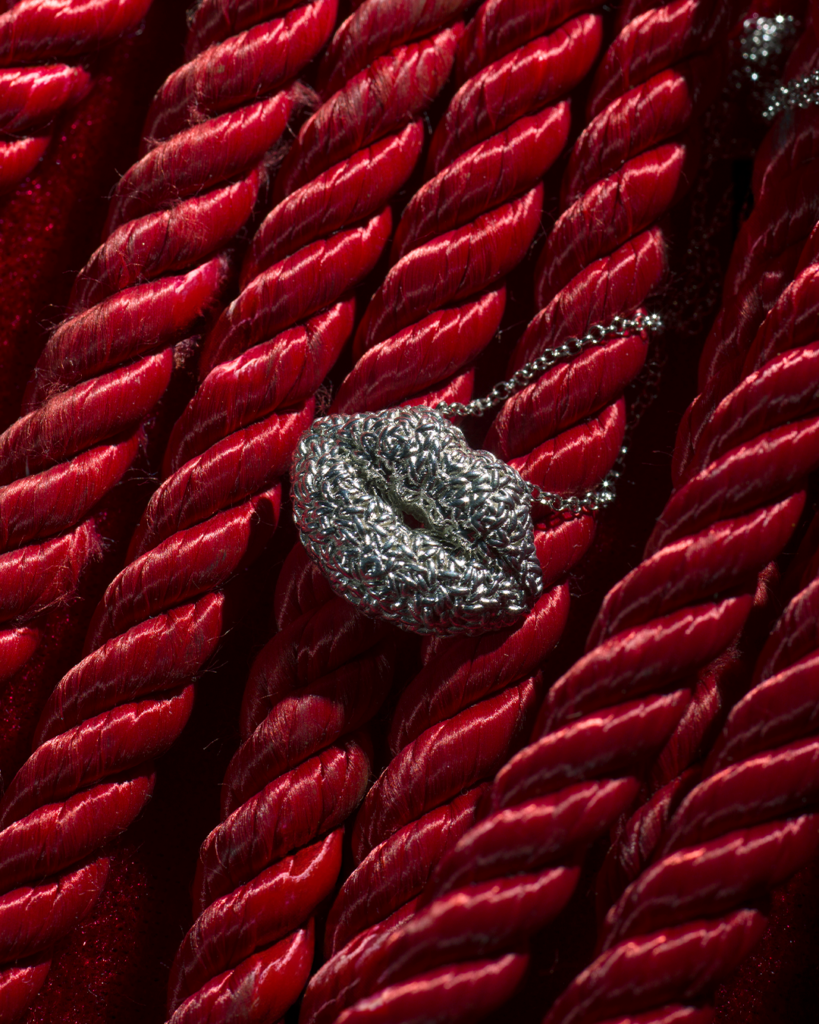In Tallinn, the Connect pergola by Pratic transforms a terrace into a corner of relaxation and conviviality, with an integrated design and innovative solutions for every season.
The outdoor space as a place of well-being at work: an excellent example can be found in Tallinn, at the NOBE headquarters, a construction company that designed an area dedicated to employee leisure and relaxation within its corporate campus, utilizing all the comforts of the Connect bioclimatic pergola by Pratic.
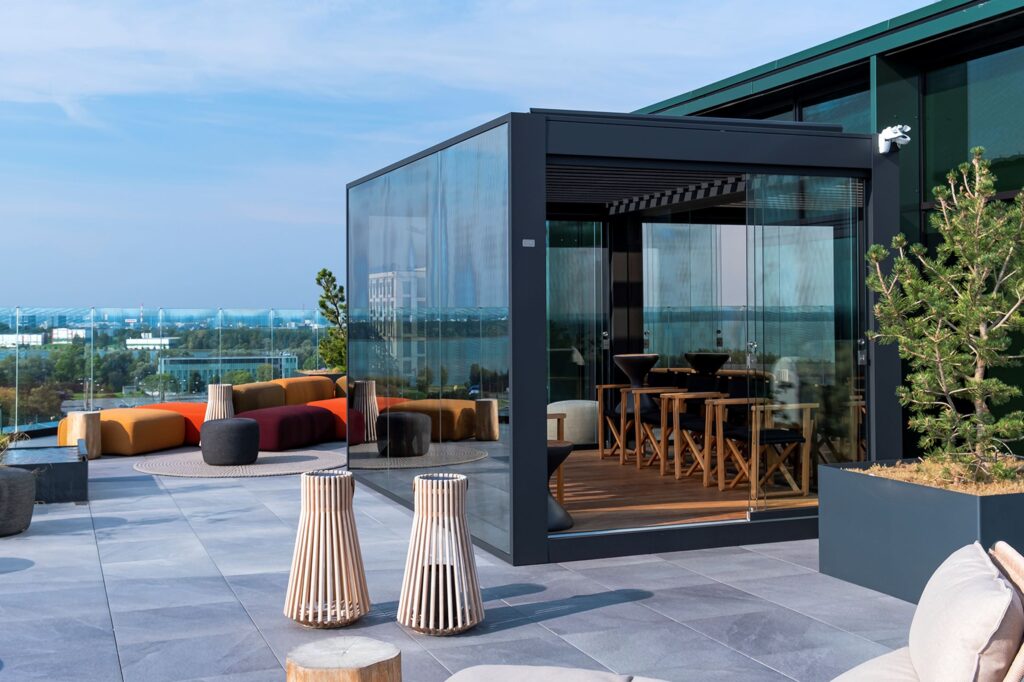
The design of the rooftop terrace, a green oasis suspended over the horizon, combines carefully selected greenery with essential, textured furnishings, such as sofas, loungers, and poufs for relaxation, along with large tables for outdoor meetings and convivial gatherings.
Innovation and comfort between design and nature
The central feature of the terrace is undoubtedly the Connect pergola by Pratic, a true bridge between the building’s interior and the exterior. With its reflective design, Connect mirrors the colors of the surrounding landscape, harmoniously blending with the building’s reflective finishes. The Spy Glass perimeter windows offer panoramic views of the capital’s airport while preserving privacy, making Connect an ideal choice for the outdoor lounge, where employees can unwind after a sauna in the indoor wellness area.
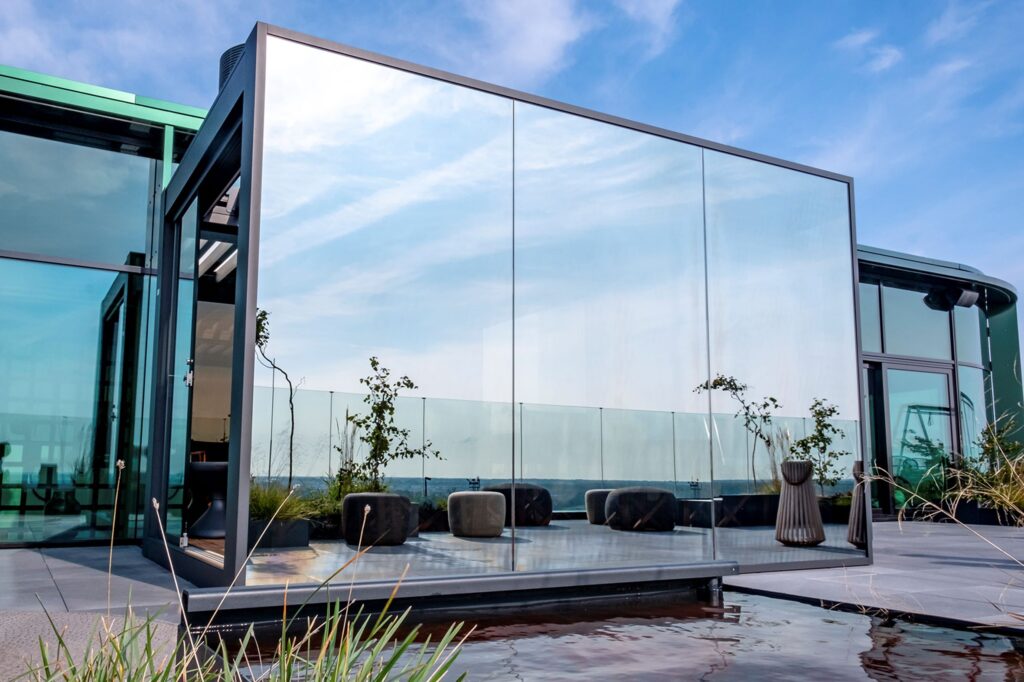
The pergola is protected and enclosed along the perimeter, while its aluminum roof, featuring adjustable sunshade blades that can tilt from zero to 140 degrees, allows for natural management of light and ventilation. These blades can be closed to shield the space while still preserving the feeling of being outdoors. Despite Estonia’s harsh climate, Connect enables year-round use of the terrace, even in windy or light rain conditions and at low temperatures.
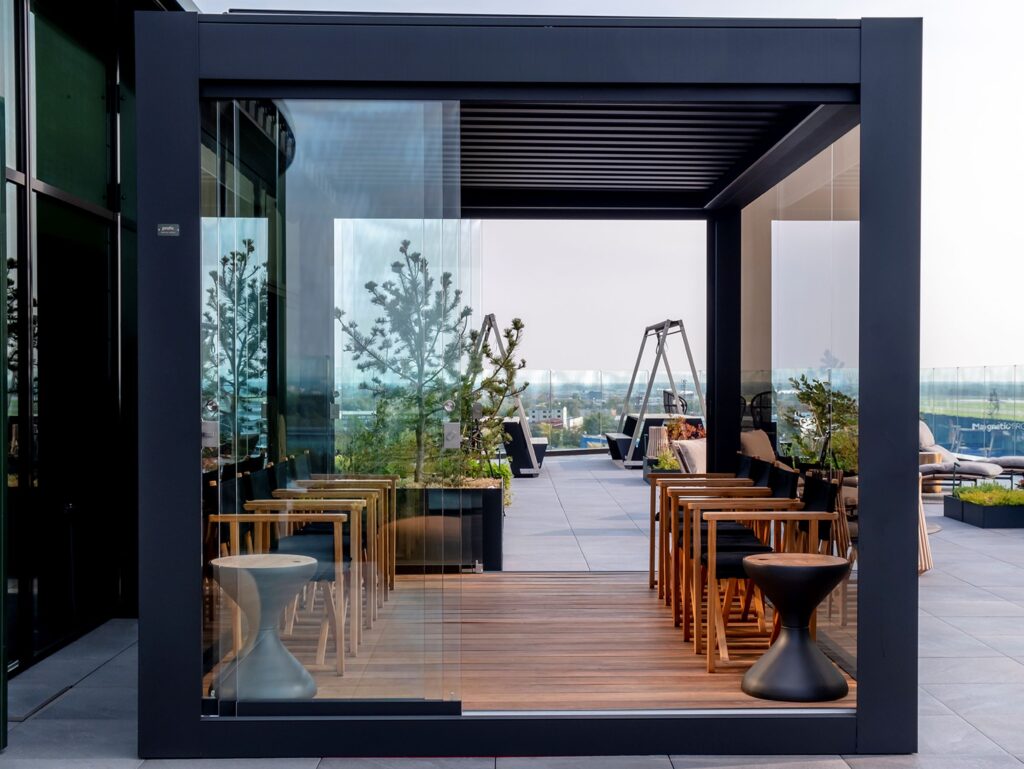
Inside the pergola, the atmosphere remains welcoming thanks to the perimeter RGB LED Line lighting, adjustable in both color and intensity. Spanning around 10 square meters, Connect is also self-supporting and is complemented by Pratic’s Set platform, which integrates seamlessly with the roof structure. This platform facilitates installation on uneven ground and allows for customizable flooring. In this case, the choice of wood echoes the sauna spaces, creating a pleasant contrast with the stone flooring of the terrace.
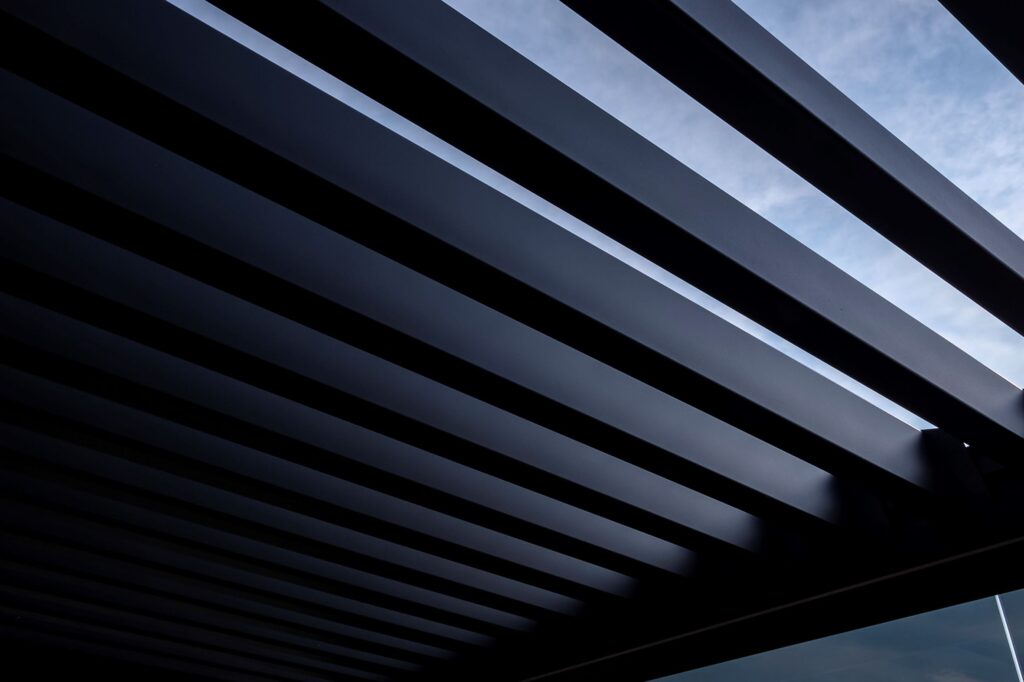
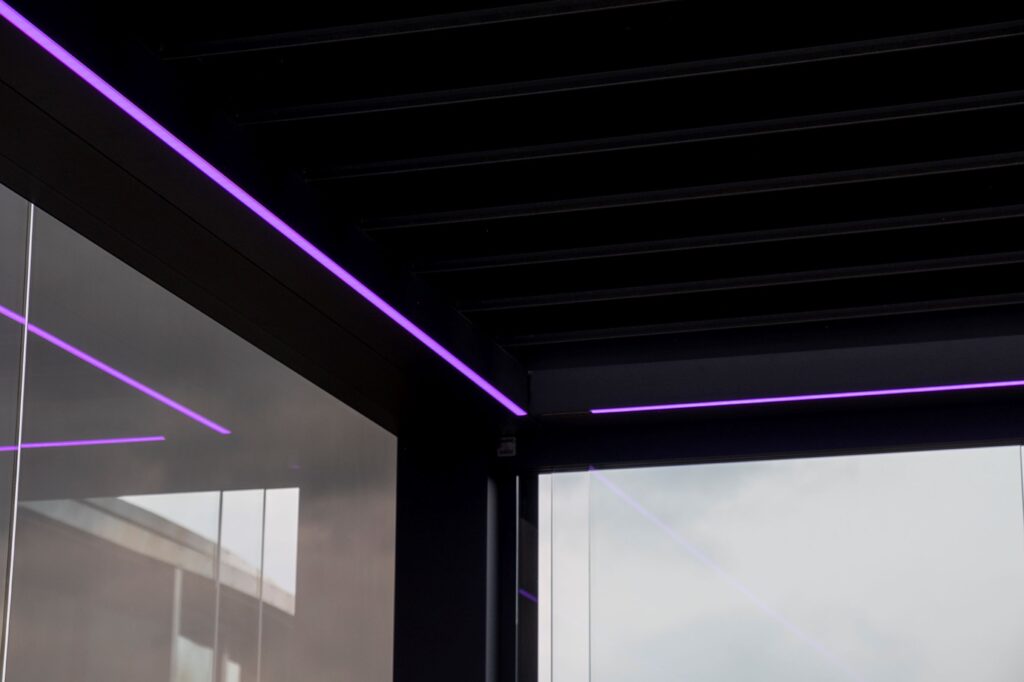
The posts and blades, in a volcanic gray shade, echo the contemporary color palette of the building, while the patented pergola profiles, with a width of only 4.5 centimeters on the sides, and the fixed Fix Glass windows, minimize the architectural impact.
Ph Federico Fringuelli

