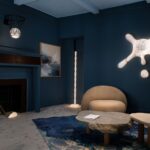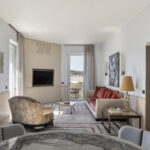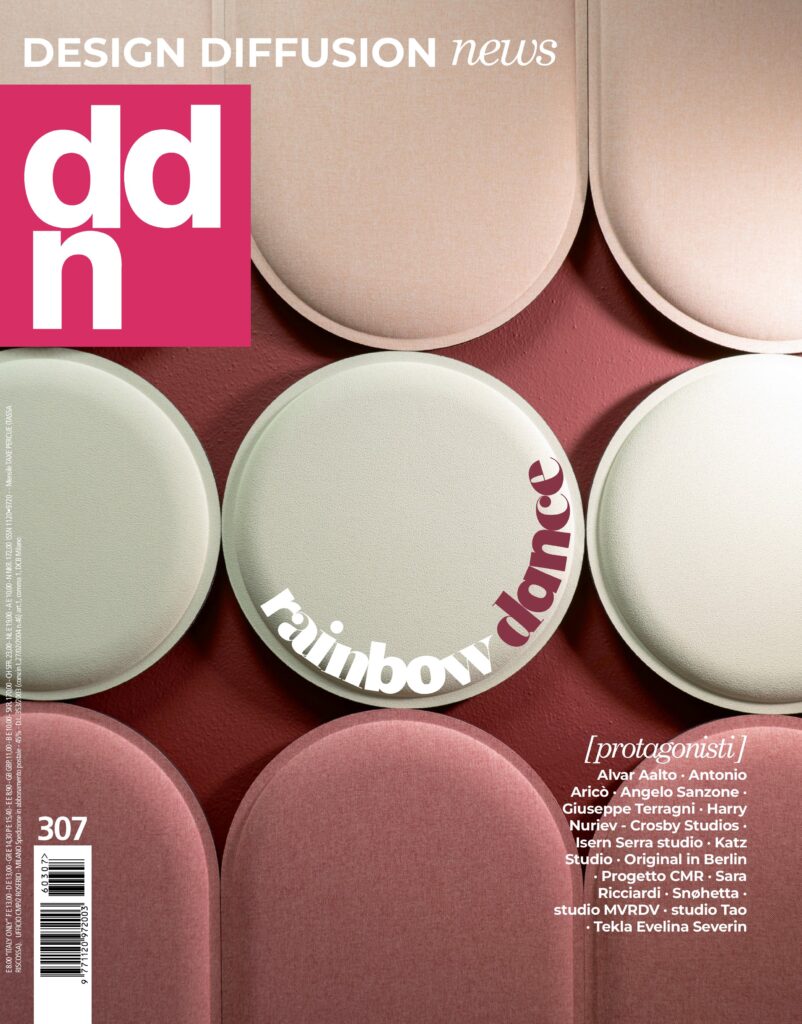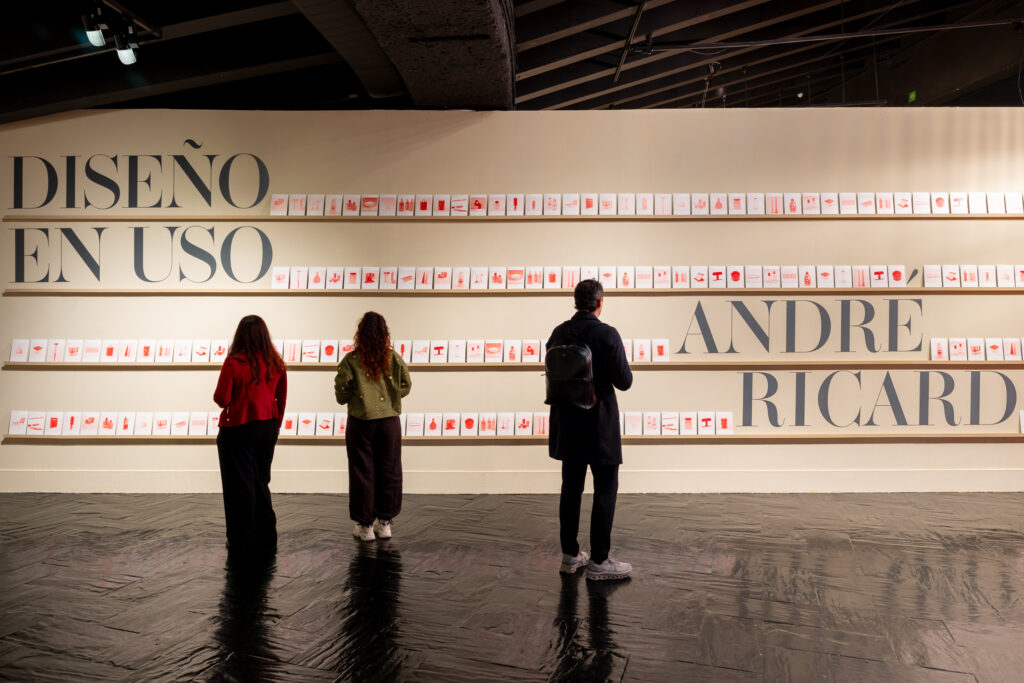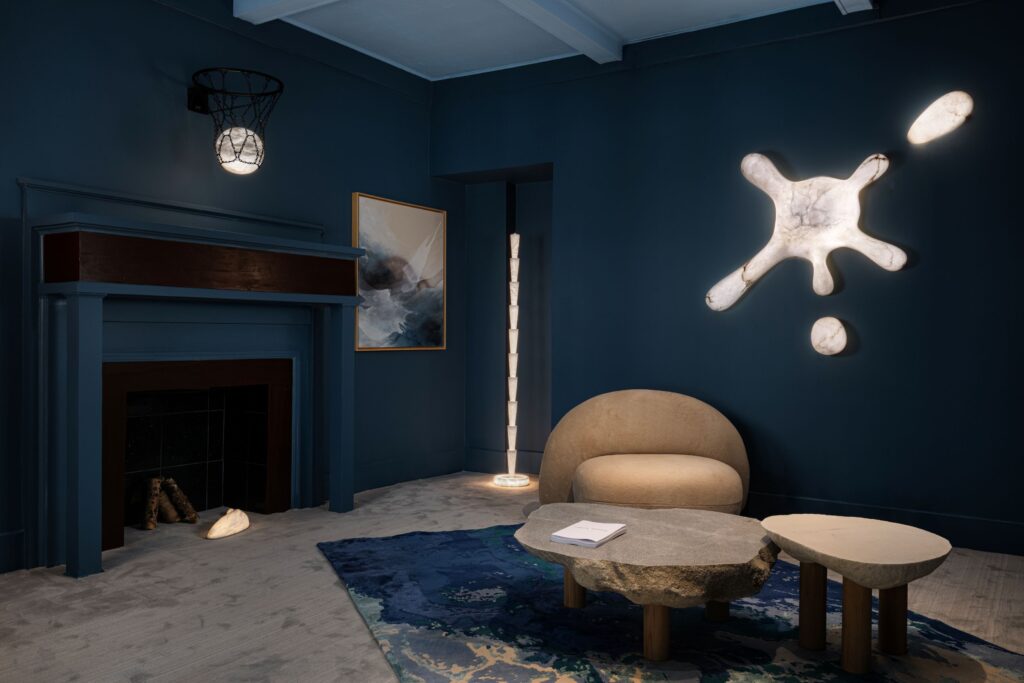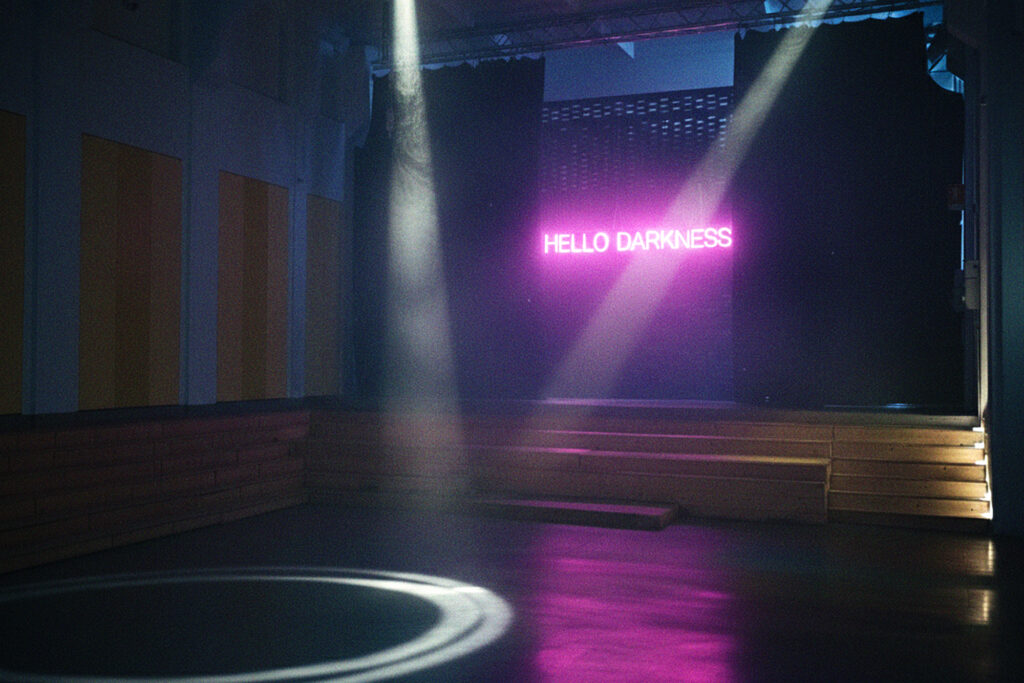A journey through time and design: Caccaro transforms Palazzo Alcenago, in Verona, into refined contemporary residence
Palazzo Alcenago, located in the heart of Verona and just a few steps from the Arena, recently underwent a renovation job that was able to combine the historic elements of the residence with modern ones selected by interior designer Valeria Piacenza, of Selezione Arredamenti. A fusion project made possible, in part, through the use of Caccaro modular systems. Furniture systems capable of defining spaces with elegance and functionality and creating a dialogue between past and present, history and design.
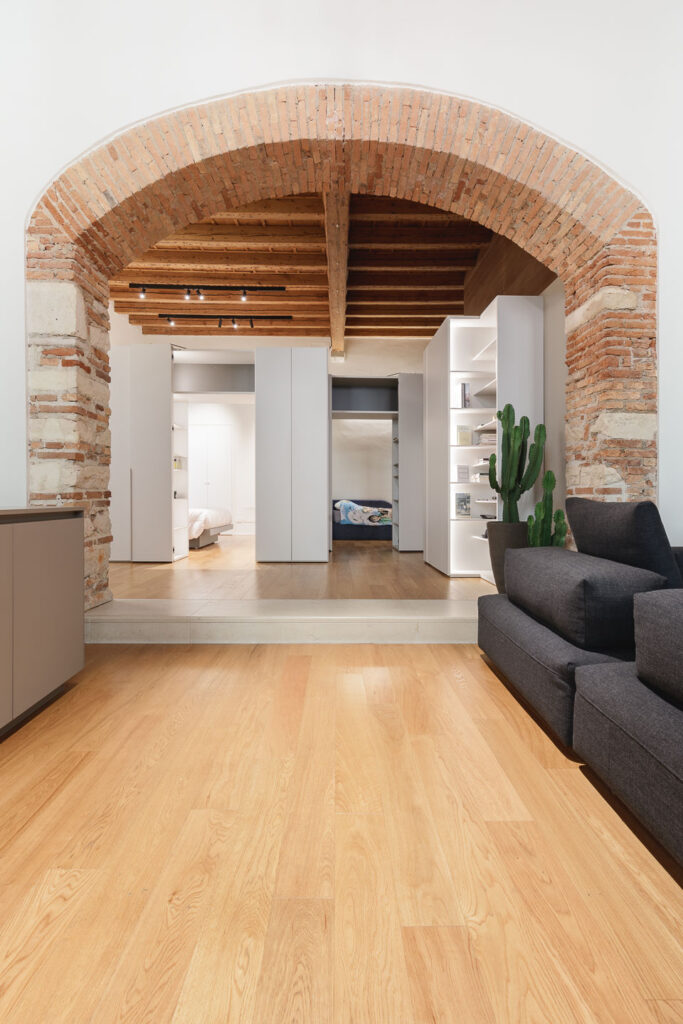
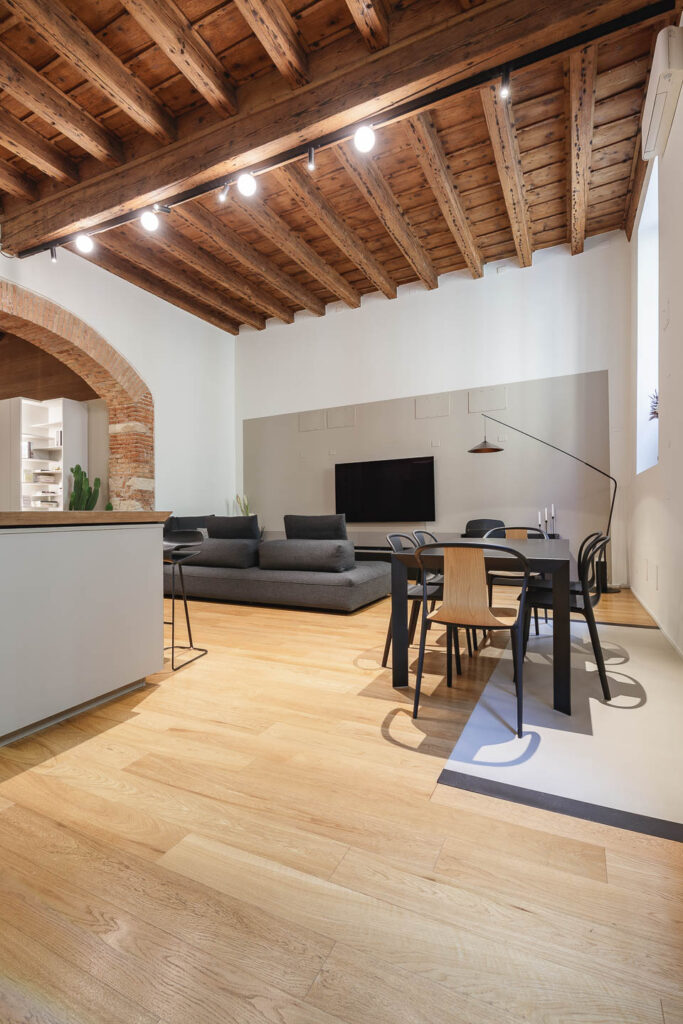
Self-supporting systems and historical details: the transformation of Alcenago Palace with Caccaro
In the renovation project of Palazzo Alcenago, Valeria Piacenza was able to enhance the original charm of the 15th-century building by contrasting elegant modern lines of Caccaro systems. The restoration preserved and enhanced historic features such as the brick arches and 4.50-meter high ceilings with exposed beams. On the other hand, the light wood flooring chosen throughout the residence helped create a warm and welcoming atmosphere, unifying the spaces and respecting the authenticity of the building.
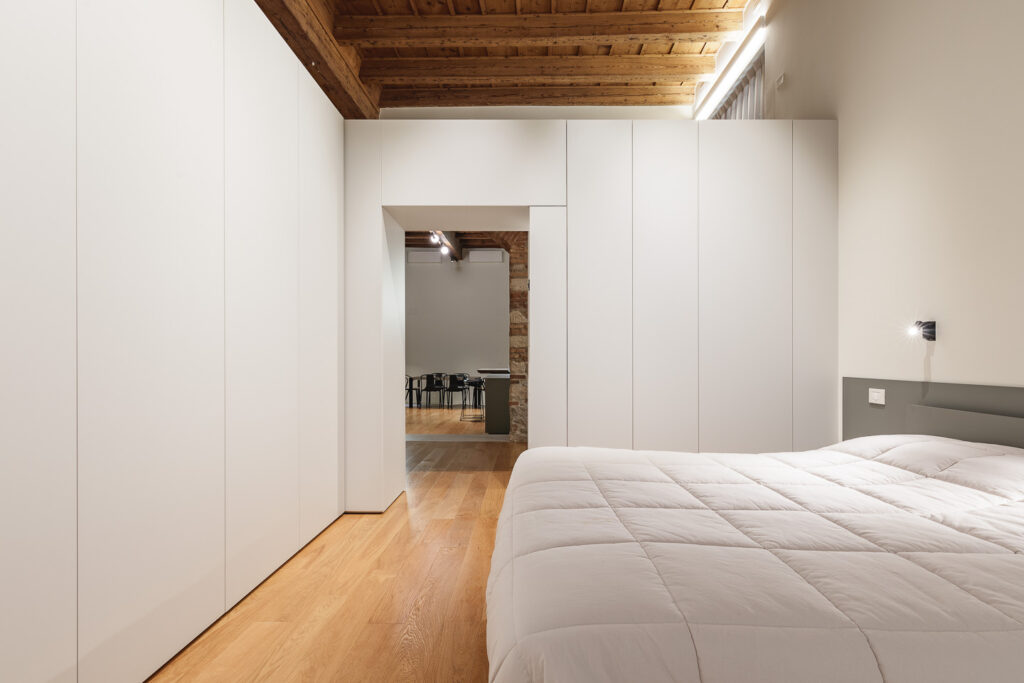
The Freedhome system by Caccaro, double-sided and self-supporting, was the perfect choice to subdivide the apartment without the use of masonry walls. The apartment, which began as a single room, now offers a study area and a large living room while respecting structural constraints that prevented the use of traditional walls in the design. In addition, Caccaro furniture systems are the ideal solution because of their ability to contain and organize spaces efficiently, clearly defining areas without interrupting visual flow. The technical module of the Freedhome system, for example, discreetly conceals a laundry compartment, within which the appliances disappear; while its L-shaped end module increases its containment but also the lightness effect of the composition.
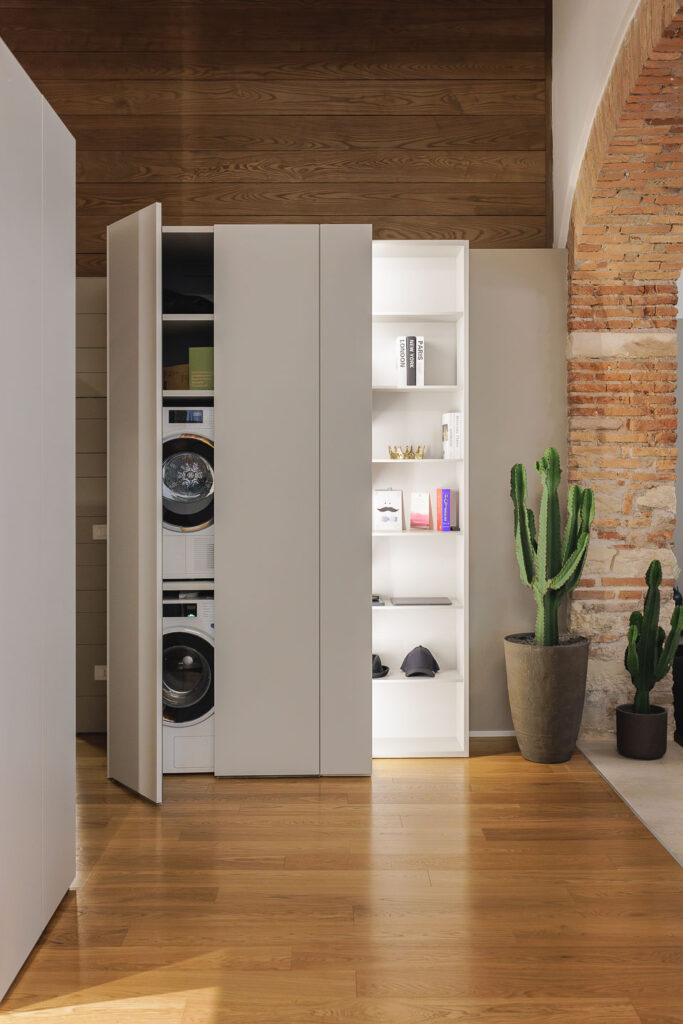
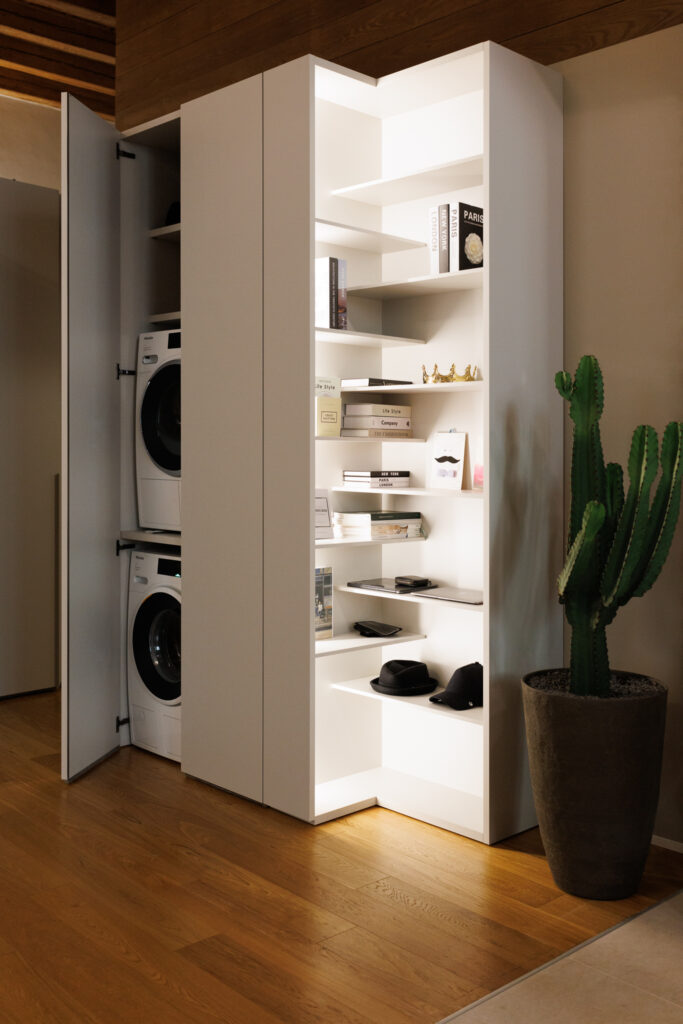
The new furniture, thanks to its tailored height, aligns perfectly with the existing structural elements, creating a clean, linear change of texture and material on the wall. In the future, the project plans to complete the installation by enclosing the space between the modules and the ceiling with glass panes, for further aesthetic and functional improvement.


