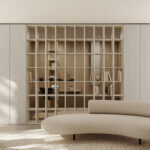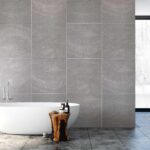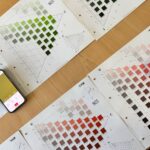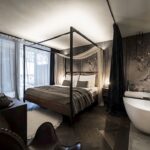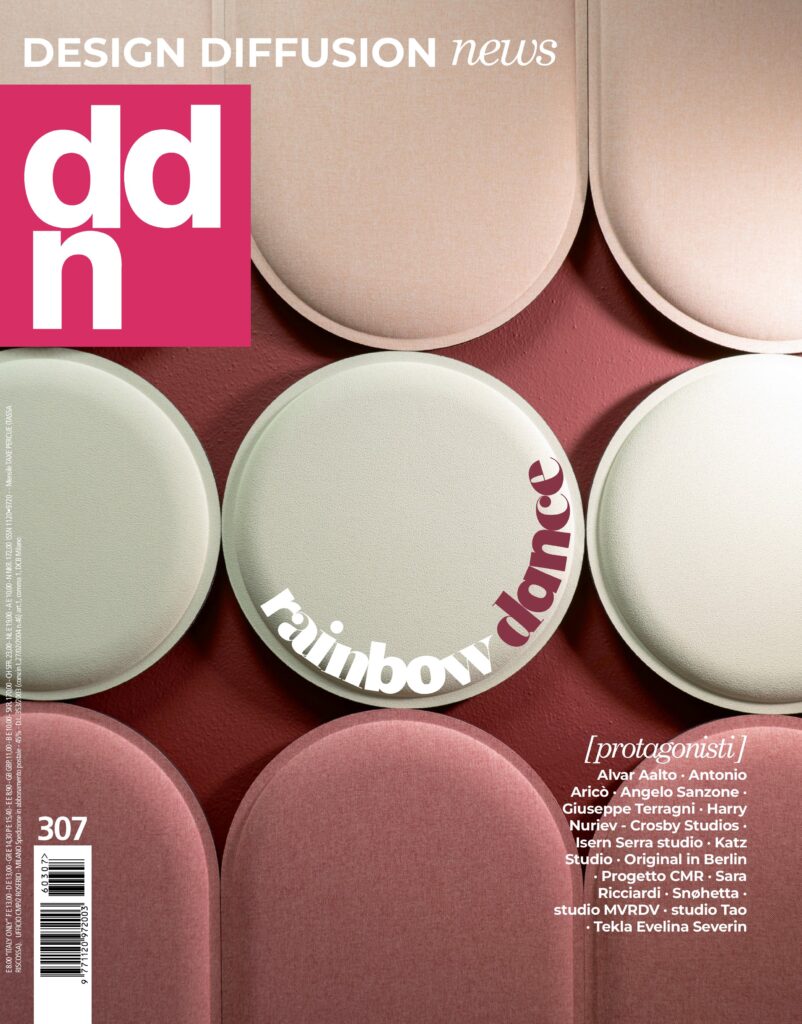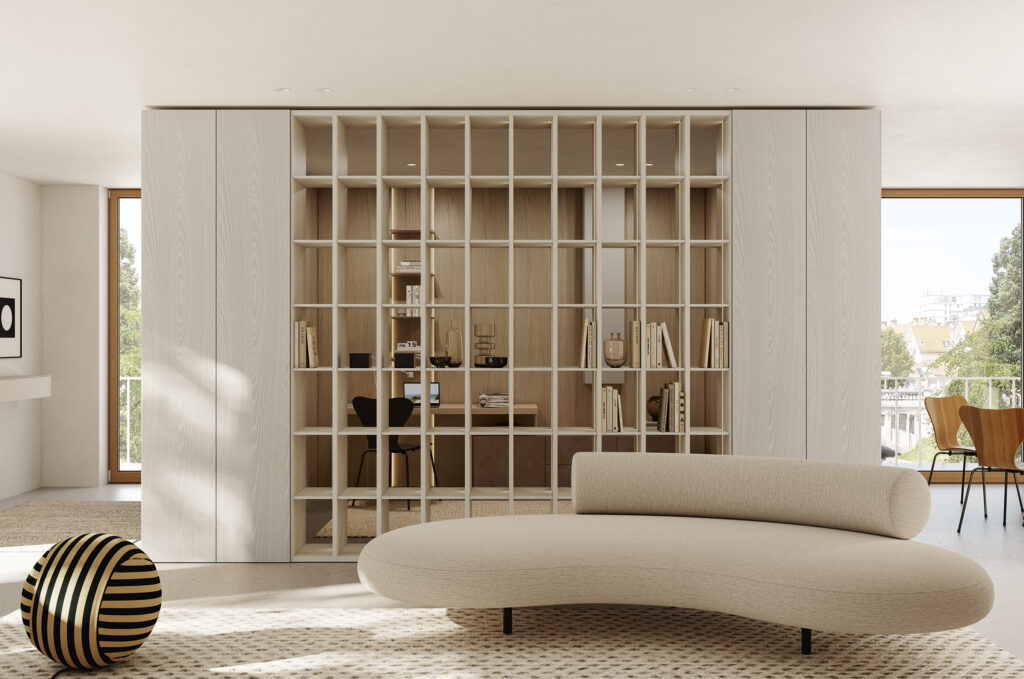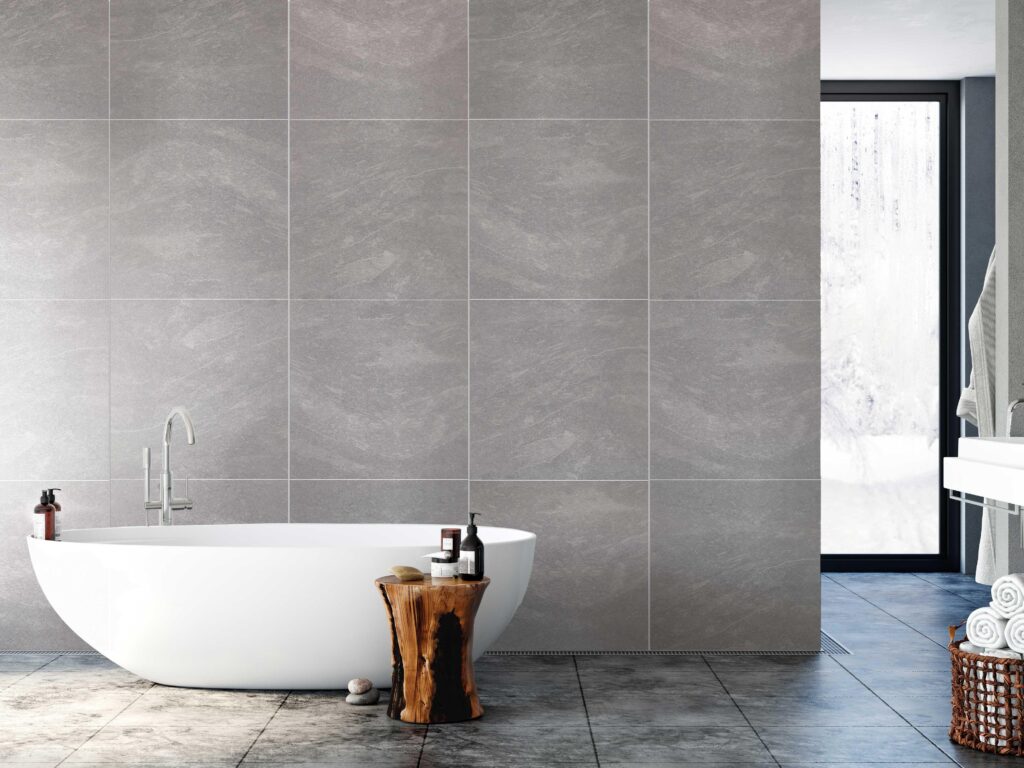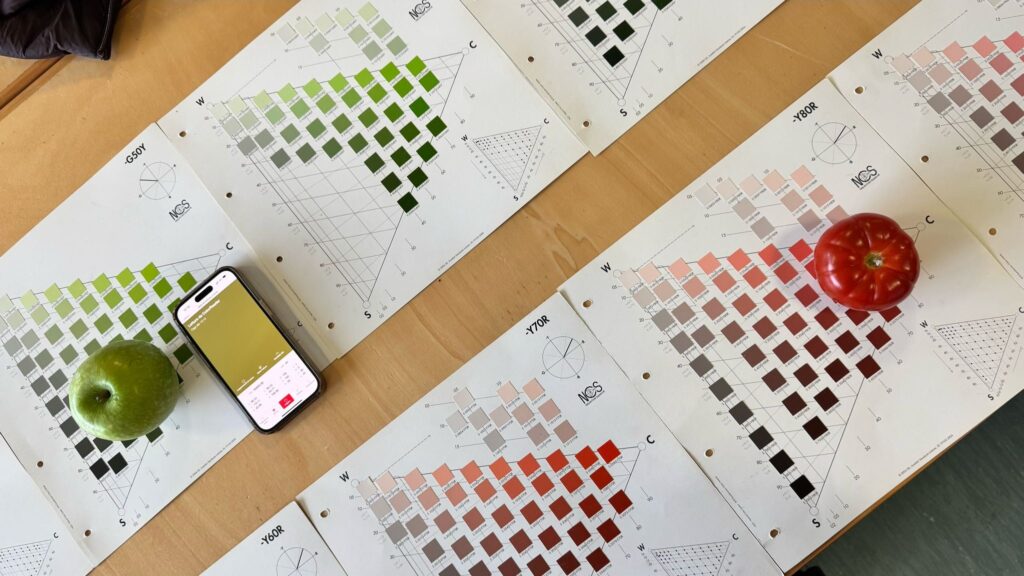In the heart of Rotterdam, functional design and space reduction come together to create an unprecedented housing experiment.
Cabanon is the smallest house in the world, designed by the architectural duo Beatriz Ramo, of STAR strategies + architecture, and Bernd Upmeyer, of BOARD Bureau of Architecture Research and Design. Located in Rotterdam, this apartment measures only 6.89 m², including a living room, bedroom, bathroom, and sauna, making it a perfect example of functionality and luxury in miniature.
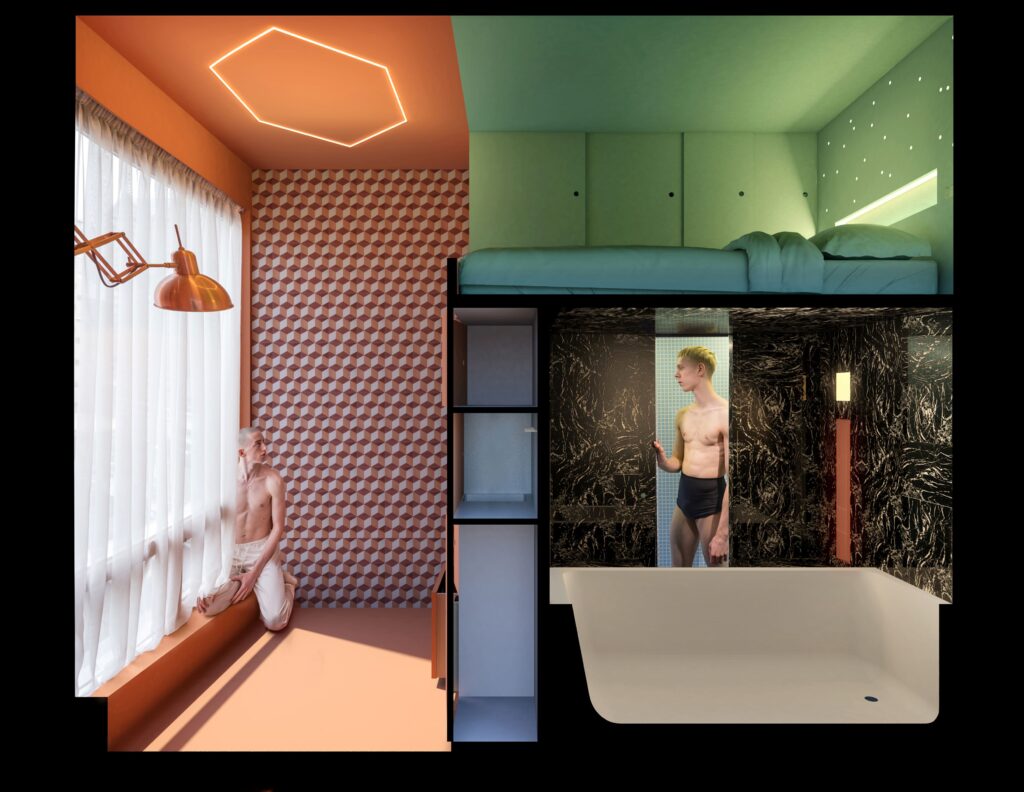
Cabanon: luxury becomes compact
Distributed across four distinct areas, Cabanon uses different materials and varying ceiling heights to maximize the available space. Situated on the fifth floor of a 1950s residential building, its large 6 m² window offers a stunning view of the city, bringing in light and a sense of openness. Despite its small size, Cabanon provides all the comforts of a luxury residence, featuring a bathroom with a shower, and a separate room with a sauna and hot tub.
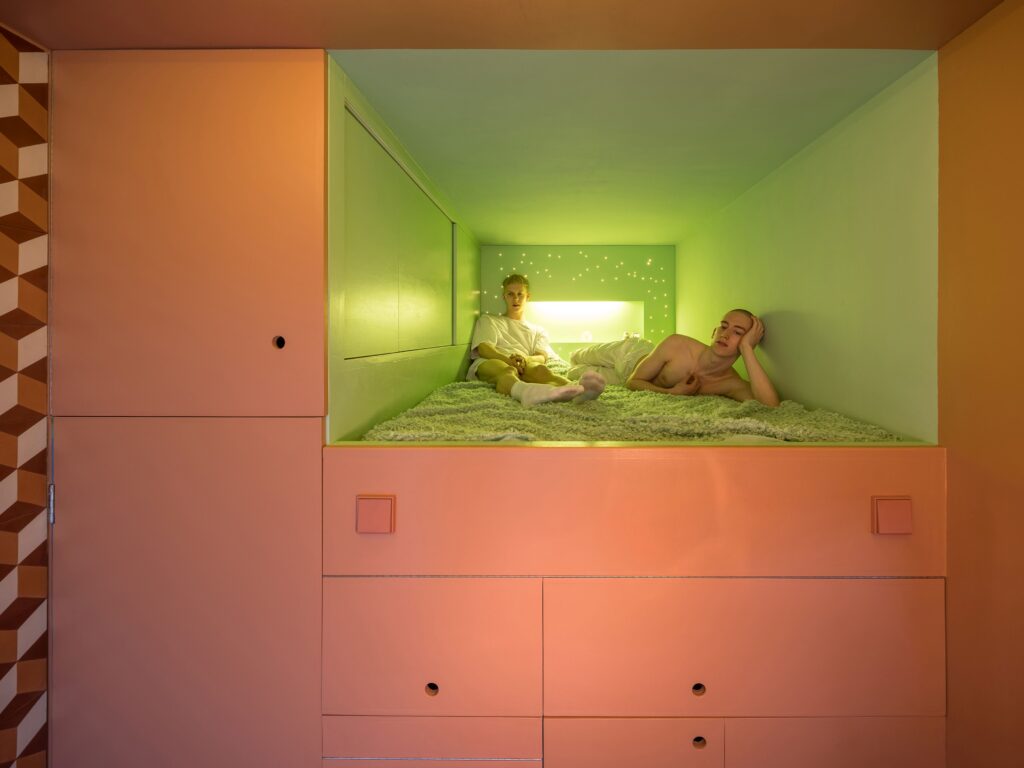
Origin of the project
Cabanon draws inspiration from Le Corbusier’s namesake cabin on the French Riviera but takes it further. Beatriz and Bernd created an even more compact, fully self-sufficient space tailored to their specific needs. The house embodies a voluntary reduction of space, designed to fit the owners’ lifestyle. The couple wanted a small bed to sleep close together, a bench along the window to relax, a reduced yet functional kitchen, and above all, a wellness area with two infrared saunas and a hot tub for moments of complete relaxation.
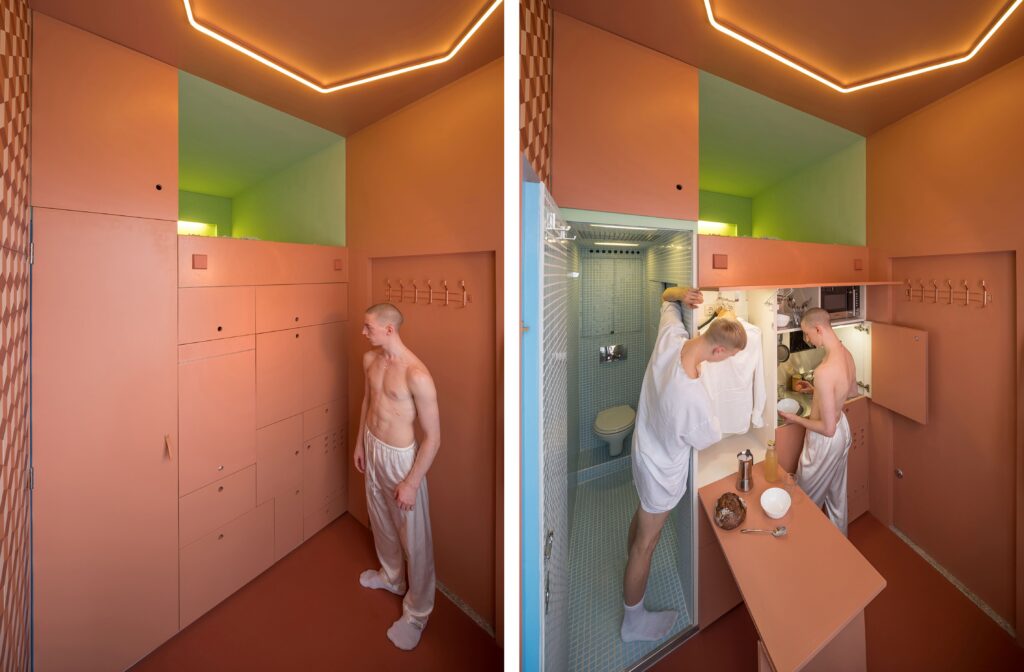
Custom Design
The room heights in Cabanon are tailored to match those of Beatriz and Bernd (1.72 m and 1.78 m). Each space is optimized for specific functions: the living room maintains a height of 3 meters, while the bedroom, bathroom, and spa use lower ceilings to enhance spatial efficiency. This approach allowed the creation of a home that demonstrates how different rooms can function perfectly with varying heights, without compromising comfort.
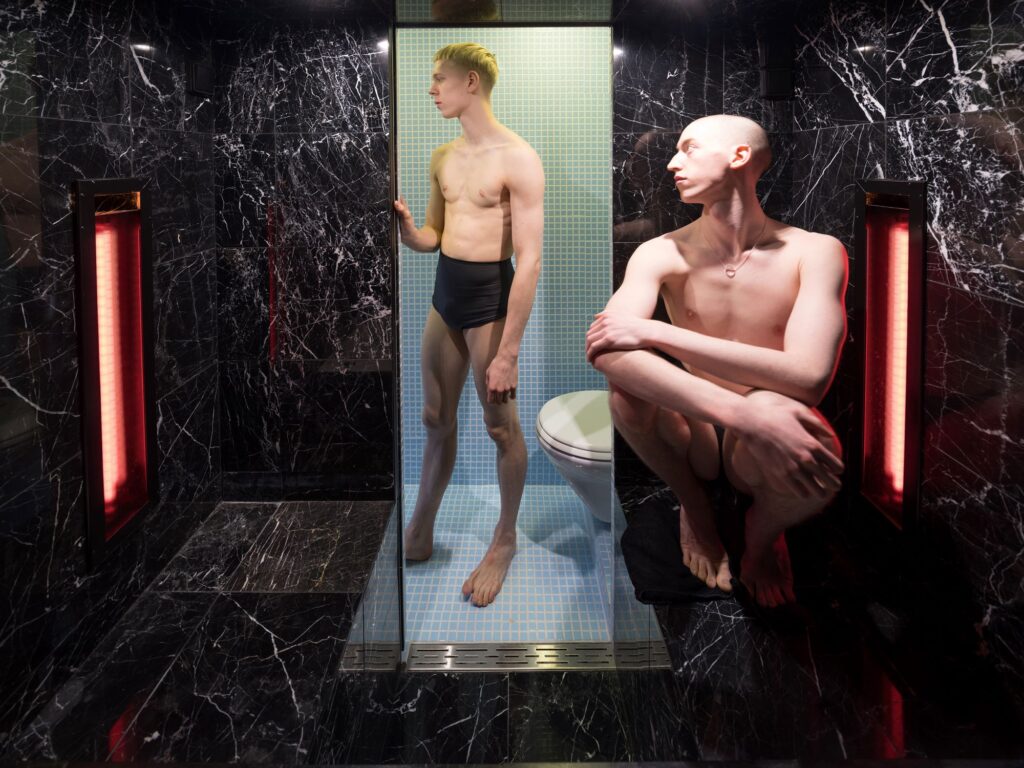
A perfect fit
Each area has been designed using standard products: the bedroom accommodates a specific mattress, the spa was created based on the length of the tub, and the kitchen was designed considering the depth of a mini-fridge. This approach allowed for avoiding excessive customization, keeping the construction feasible and accessible.
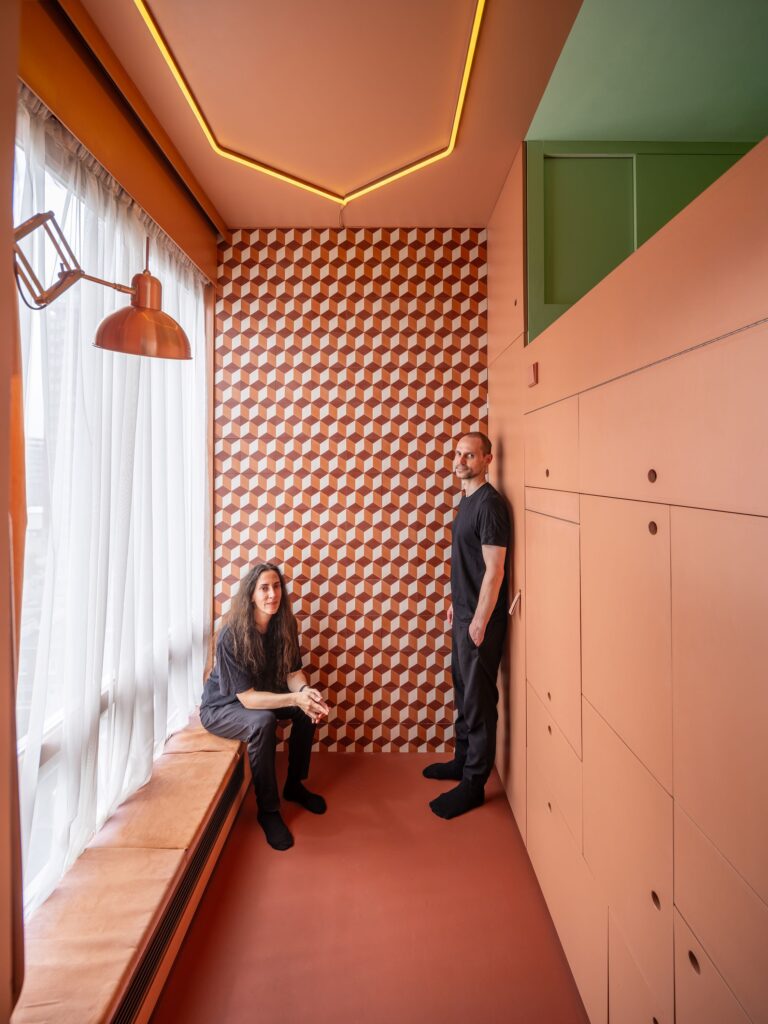
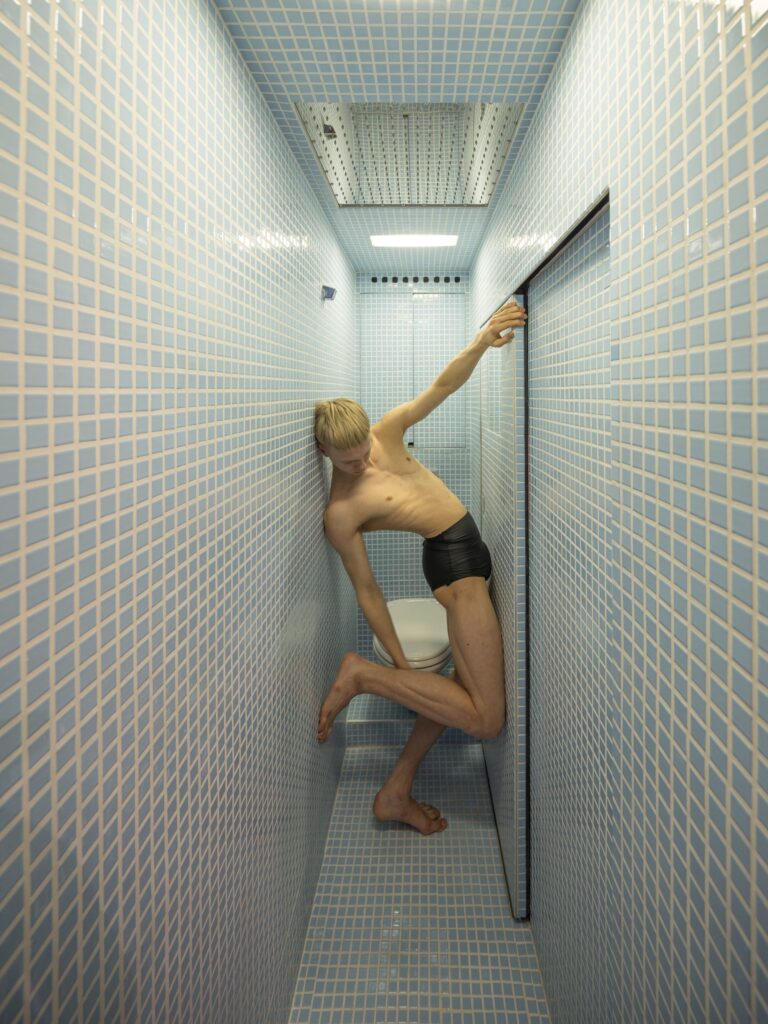
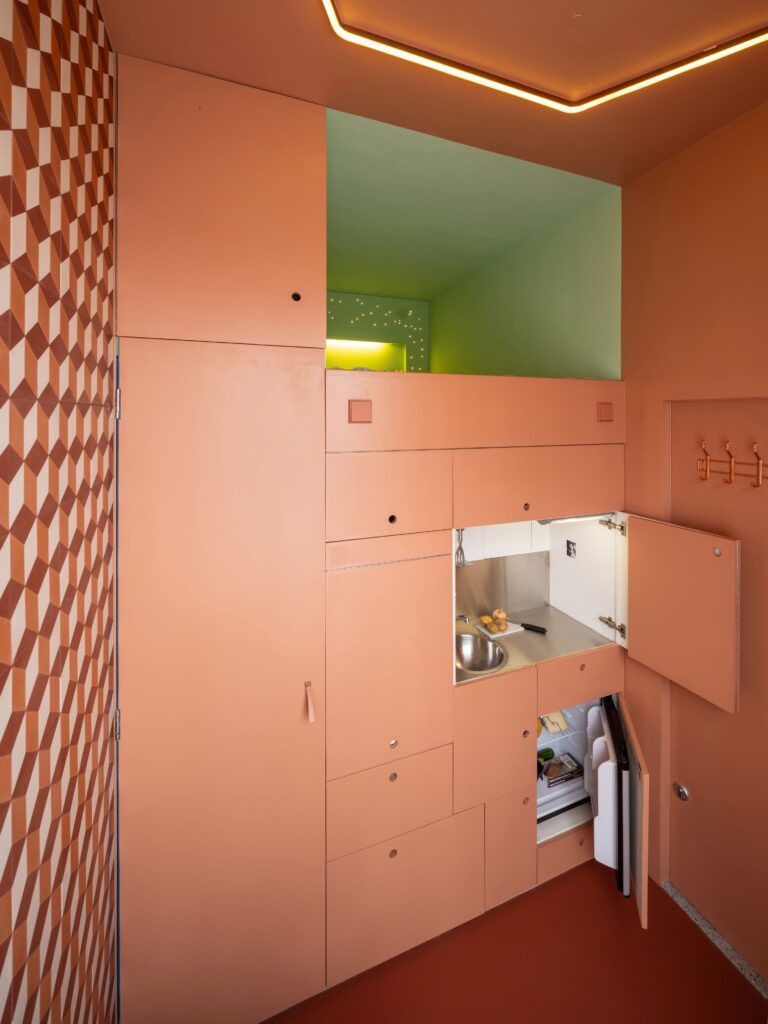
Finally, the materials chosen for Cabanon offer a surprising color combination: 1980s Chinese black marble in the spa, blue mosaic tiles in the shower, coral-colored cement tiles in the living room, and mint green in the bedroom. This explosion of colors creates a visually striking and unique environment.
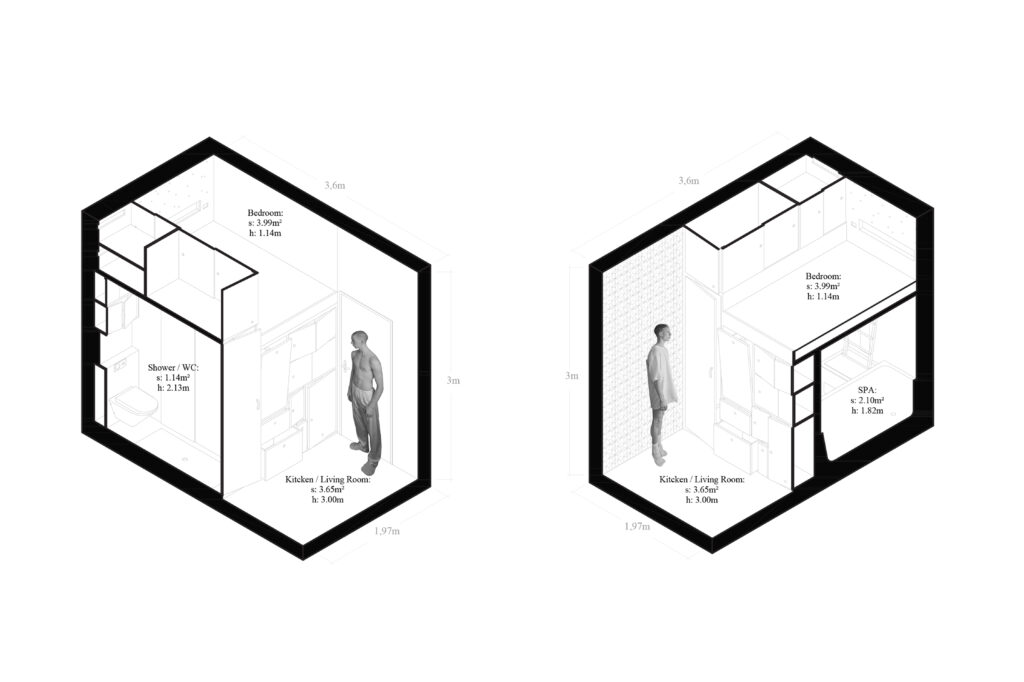
Ph Ossip van Duivenbode

