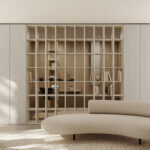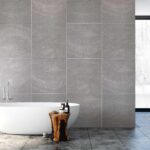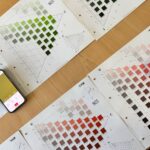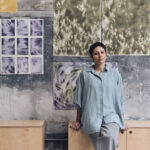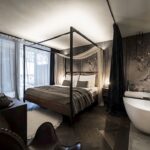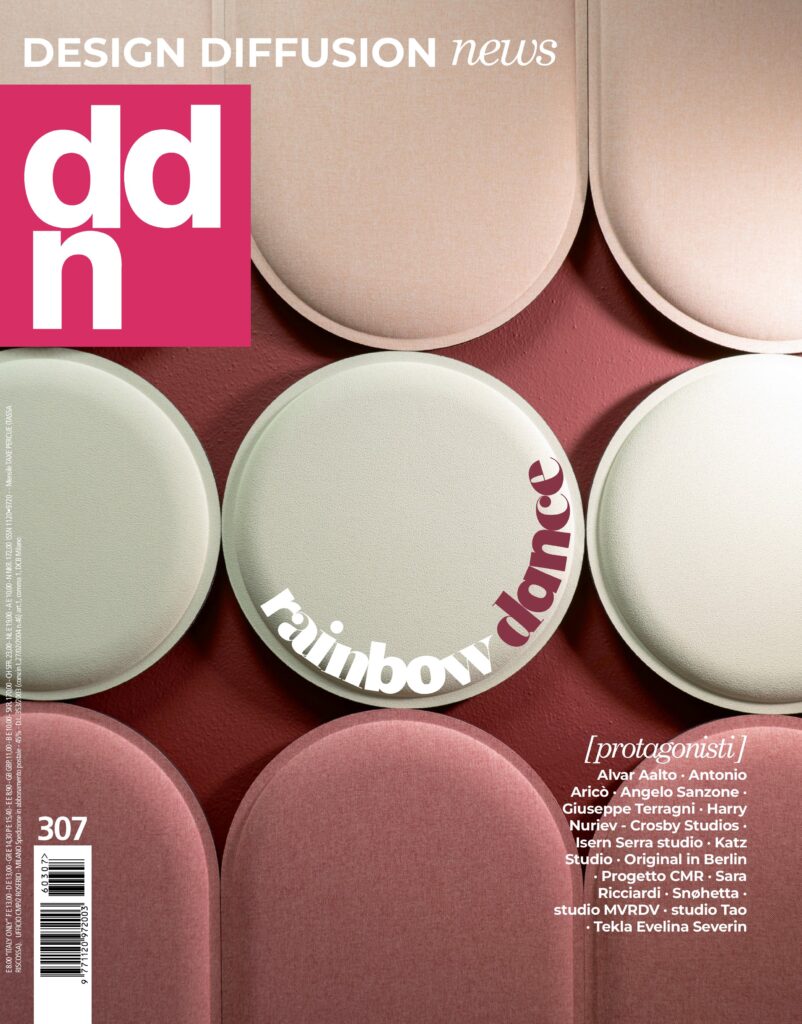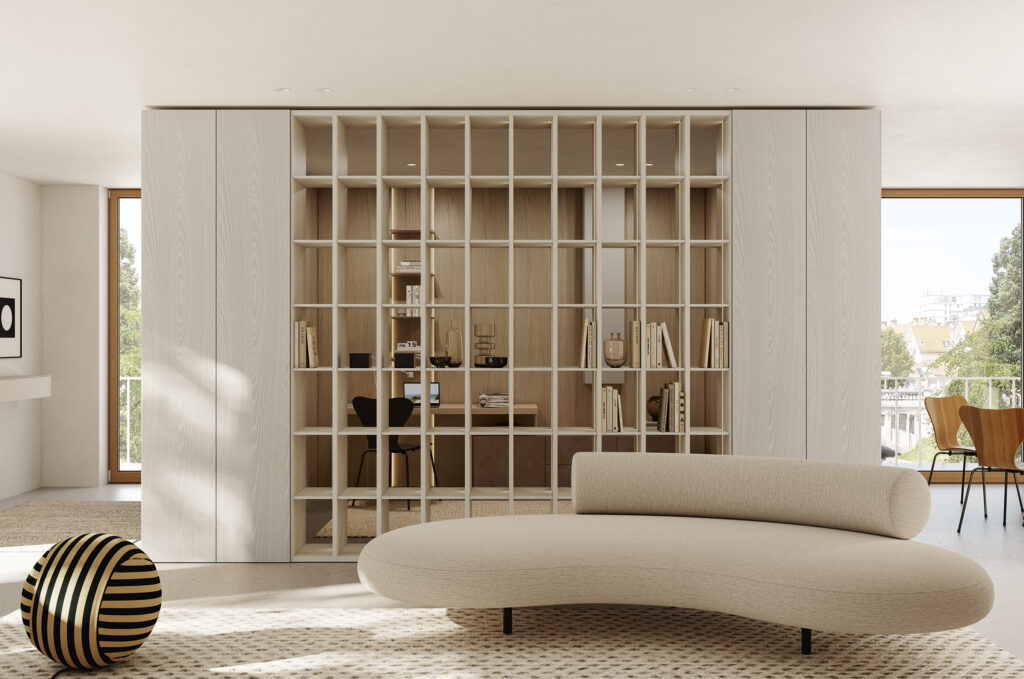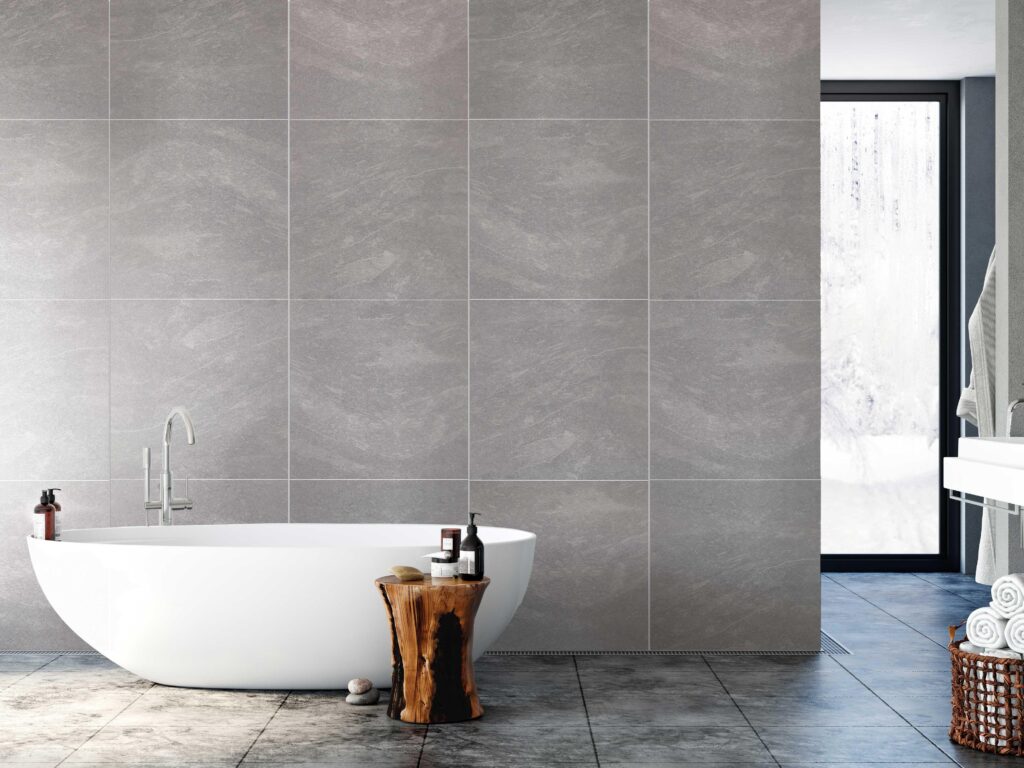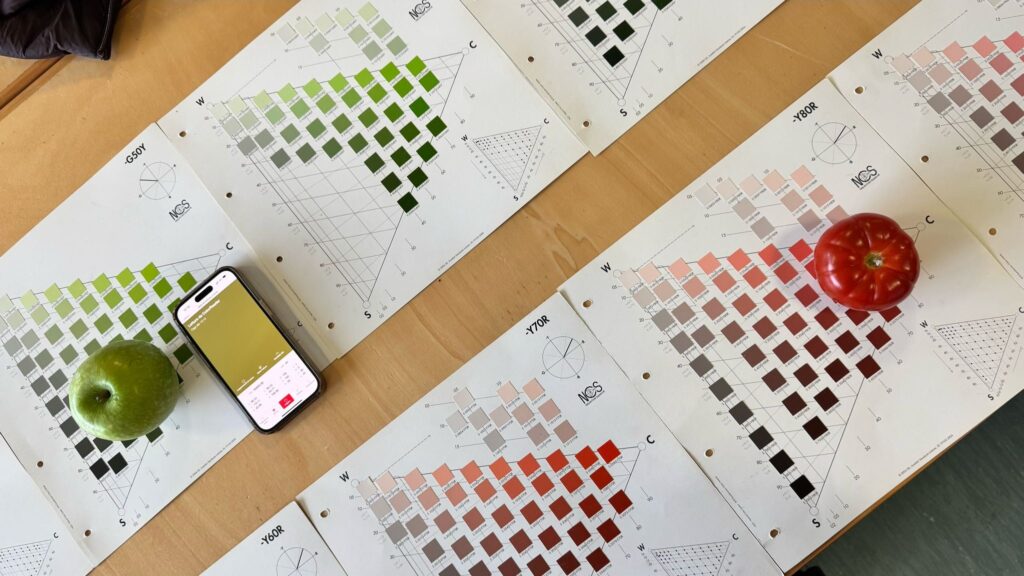In the new Sysmex Italia headquarters at Eleven Building in Milan, GruppoTre designs evolved workspaces blending sensory comfort, technology, and sustainability
The new Sysmex Italia headquarters is located within the Eleven Building on Via Battistotti Sassi in Milan. Designed by the architecture and design firm GruppoTre, the fit-out project spans 2,000 sqm across two levels, within one of Milan’s landmark buildings for urban regeneration. The offices are designed to be flexible and sustainable, in harmony with the building’s LEED Gold certification.
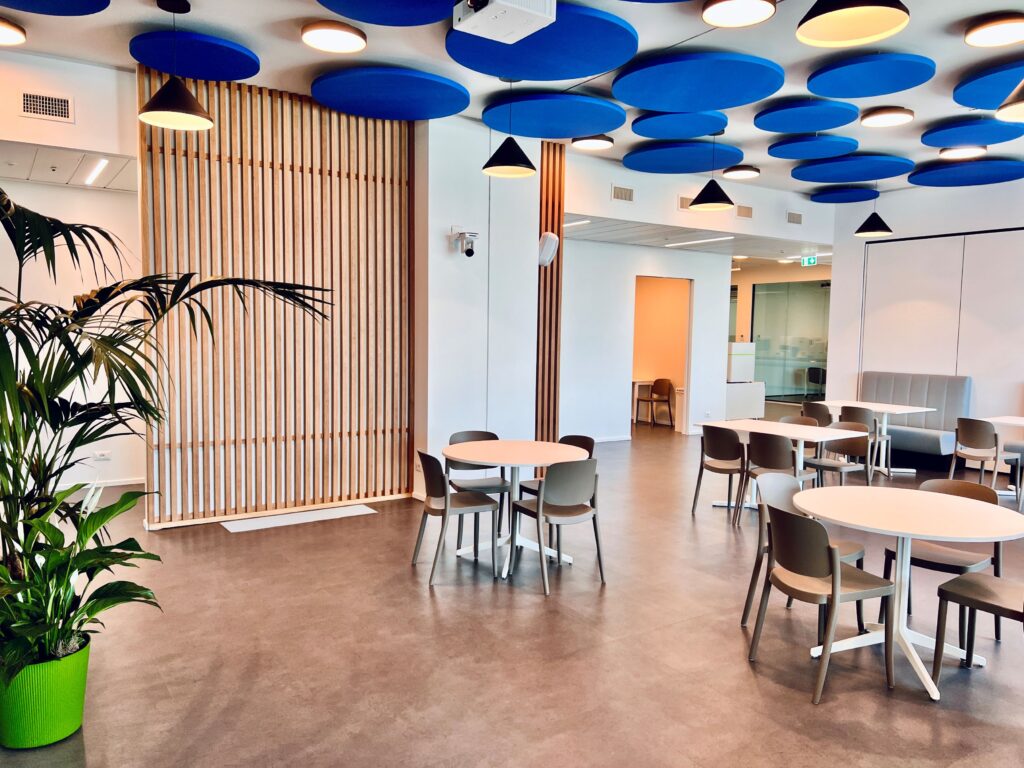
A Workplace designed for human connection
The interior layout is based on a new idea of the workplace—no longer centered only on physical presence, but on connection and collaboration. Open-plan offices, modular meeting rooms, a Training Center, Collaborative Area, and multifunctional “Piazza” alternate with representative zones such as the Reception and Lounge areas. Visual and acoustic comfort are core principles throughout the space.
Layout and fluid spaces in the new Sysmex Italia headquarters
Every zone is shaped to suggest its purpose. Operational areas are centered around individual workstations enhanced by natural light. Meeting rooms vary in size and character—from the creatively styled Creative Room to the more focused Think-Tanks and formal boardrooms with refined technological integration. The Collaborative Area acts as a central hub, promoting dialogue and cross-departmental exchange.
The “Piazza” is the social heart of the office: a flexible, convivial space designed for interaction and downtime. Easily reconfigurable, it shifts from dining to presentation mode with ease, supported by architectural and technical features that ensure comfort and visibility. Representative spaces like the Reception, Informal Meeting Lounge, and Business Lounge complete the experience with understated elegance and strong communicative impact.
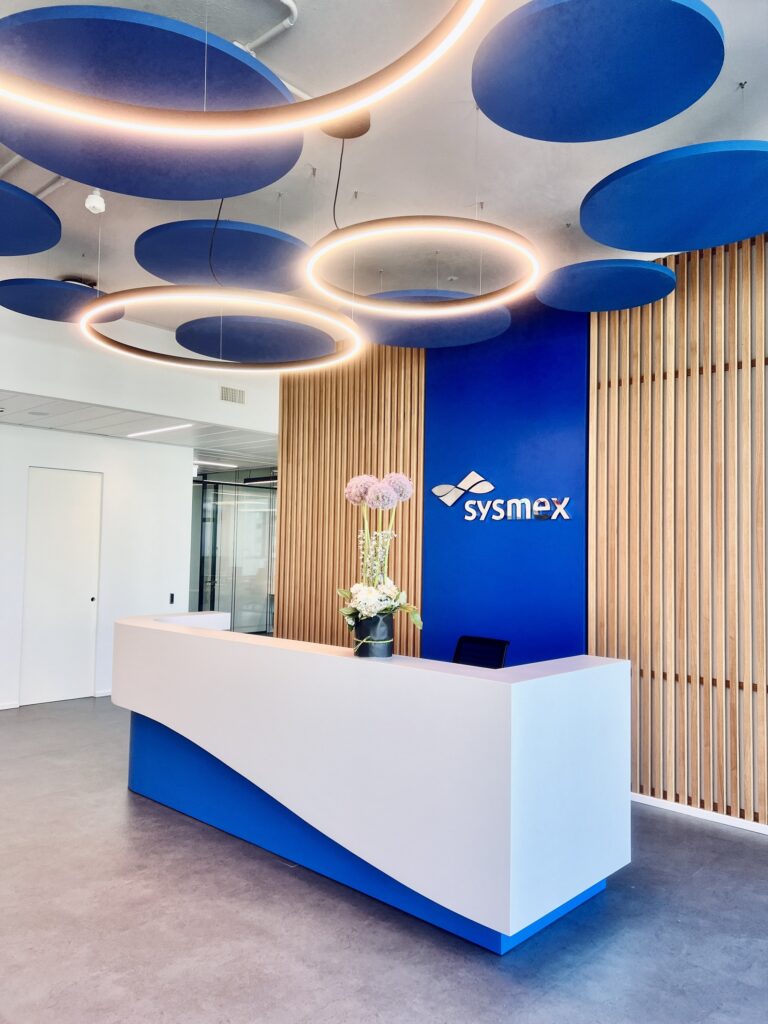
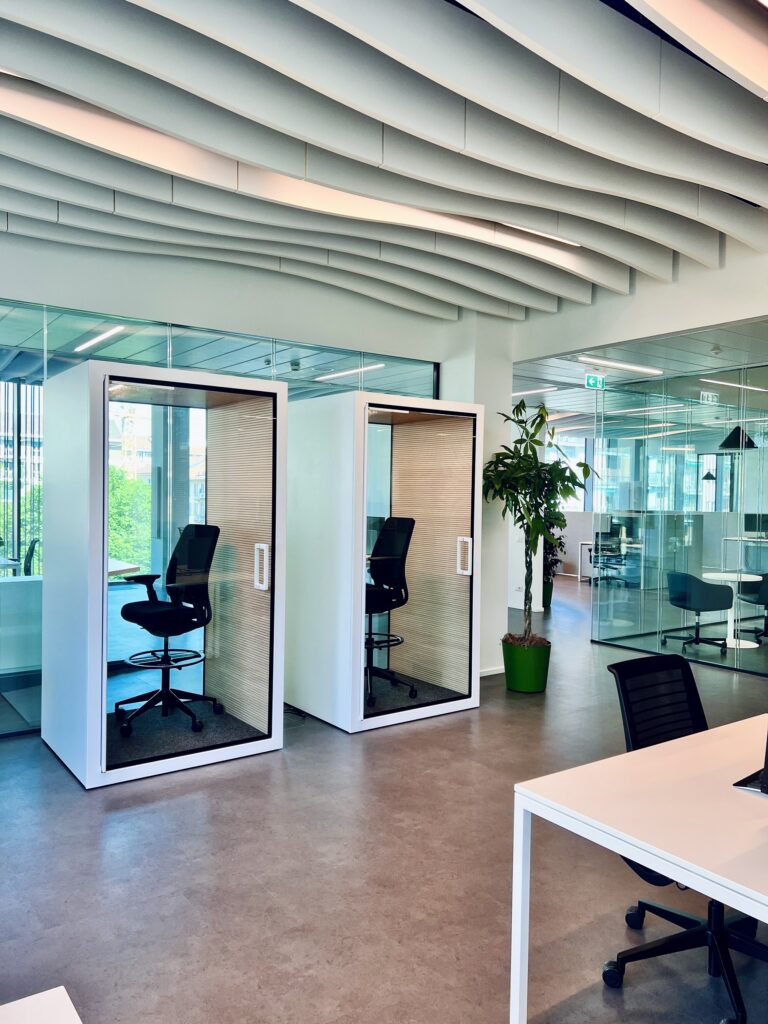
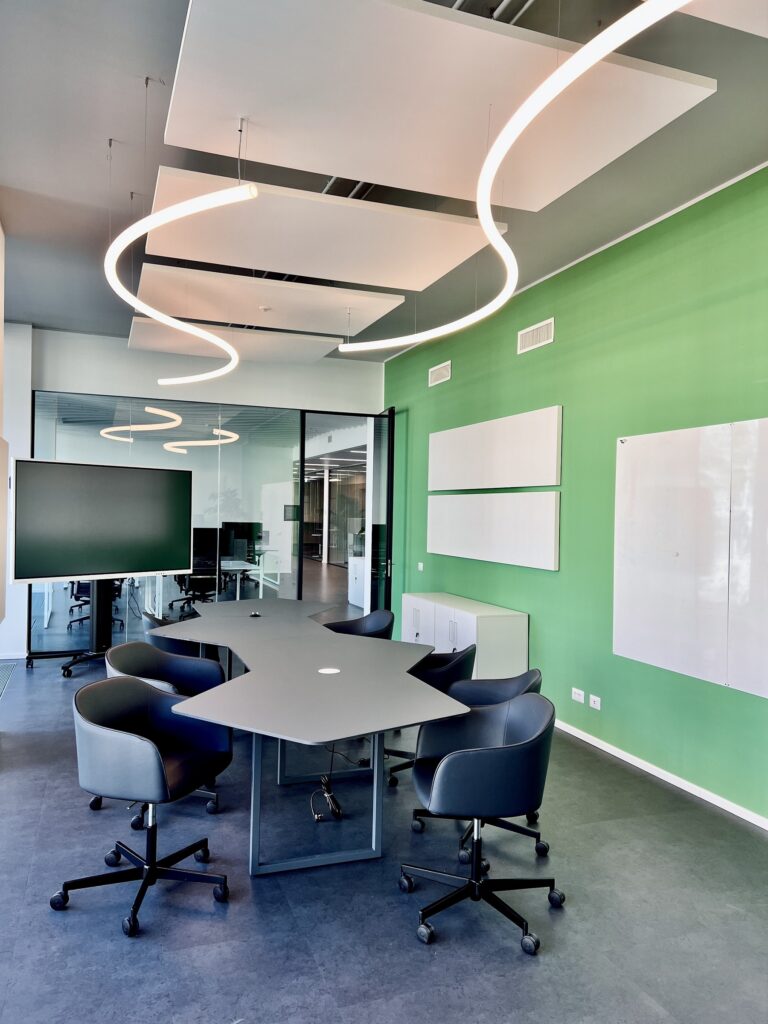
Lighting and acoustics as Design Tools
Each area was crafted with bespoke attention to architecture, lighting design, acoustics, and furnishings, creating a cohesive and interconnected environment.
The open-plan space features a distinctive sculptural ceiling: a dense array of vertically hanging acoustic panels with a soft, wave-like profile that dynamically shapes the space. Hidden between these baffle panels are linear light sources, alternating in rhythm and creating a vibrant ceiling in constant visual motion. The sculptural rhythm recalls the curves of the Sysmex logo, turning brand identity into architecture.
In the more formal rooms, the same visual language continues with round acoustic panels of various diameters and layered circular light rings that offer enveloping, uniform illumination.
Smart technology for seamless experience
A key element of the project is the technological infrastructure, designed to ensure efficiency, comfort, and innovation. The solid and invisible IT backbone orchestrates the building behind the scenes, enabling real-time redefinition of work scenarios.
Smart systems dynamically adjust lighting, climate control, and motorized blinds using proximity and light sensors that respond to the time of day and the building’s orientation, optimizing indoor conditions for every façade.
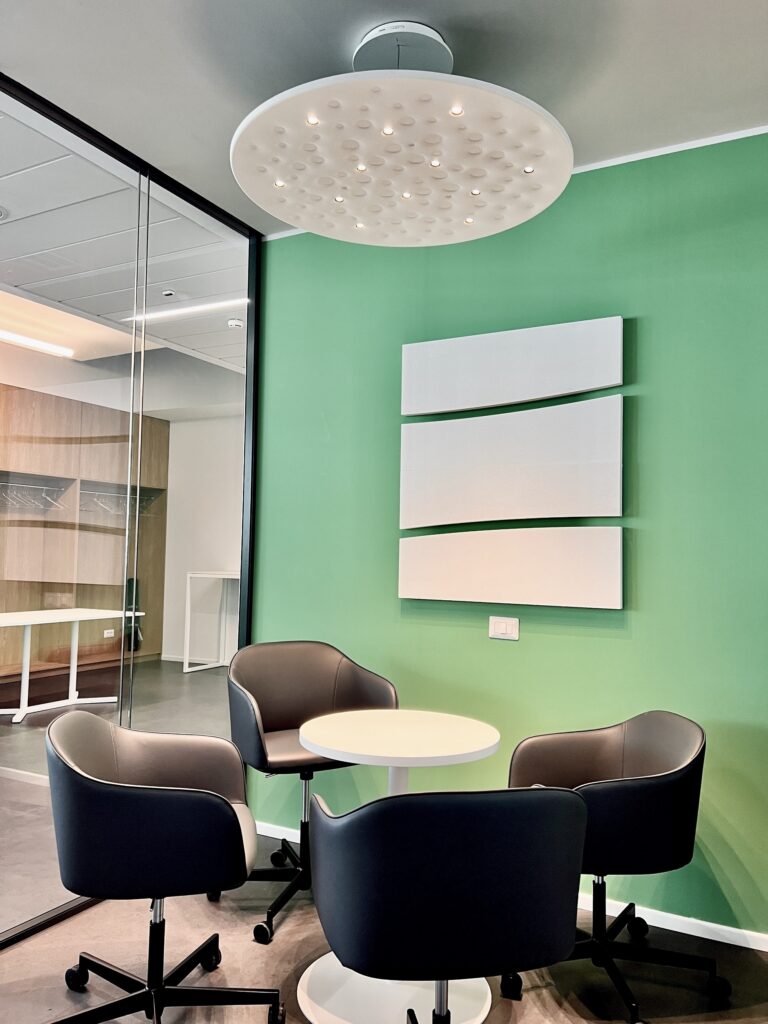
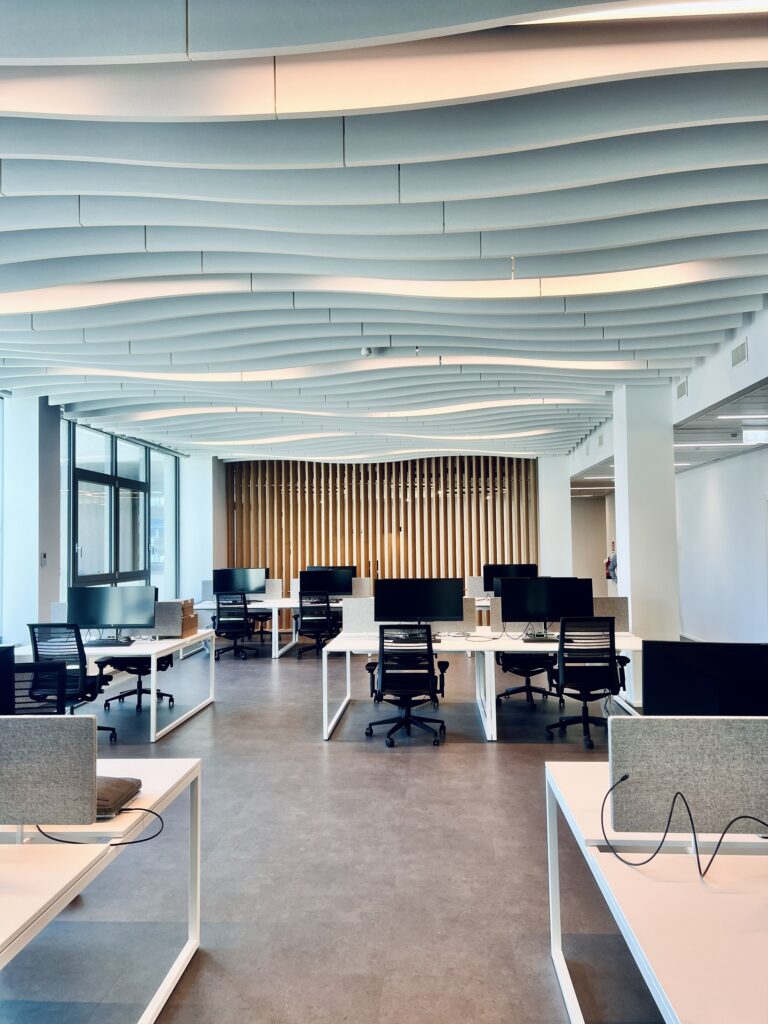
The new headquarte of Symex Italia: rethinking the workplace experience
With this new headquarters, Sysmex Italia and GruppoTre have created not just a workplace, but a new way of living and experiencing work. A place that reflects the brand’s core values—innovation, precision, technology—and translates them into space, light, and material. An environment designed to inspire performance and well-being, where every element—from layout to lighting, from acoustics to tech—fosters real connections between people, ideas, and the future.

