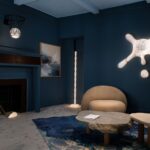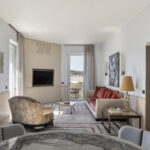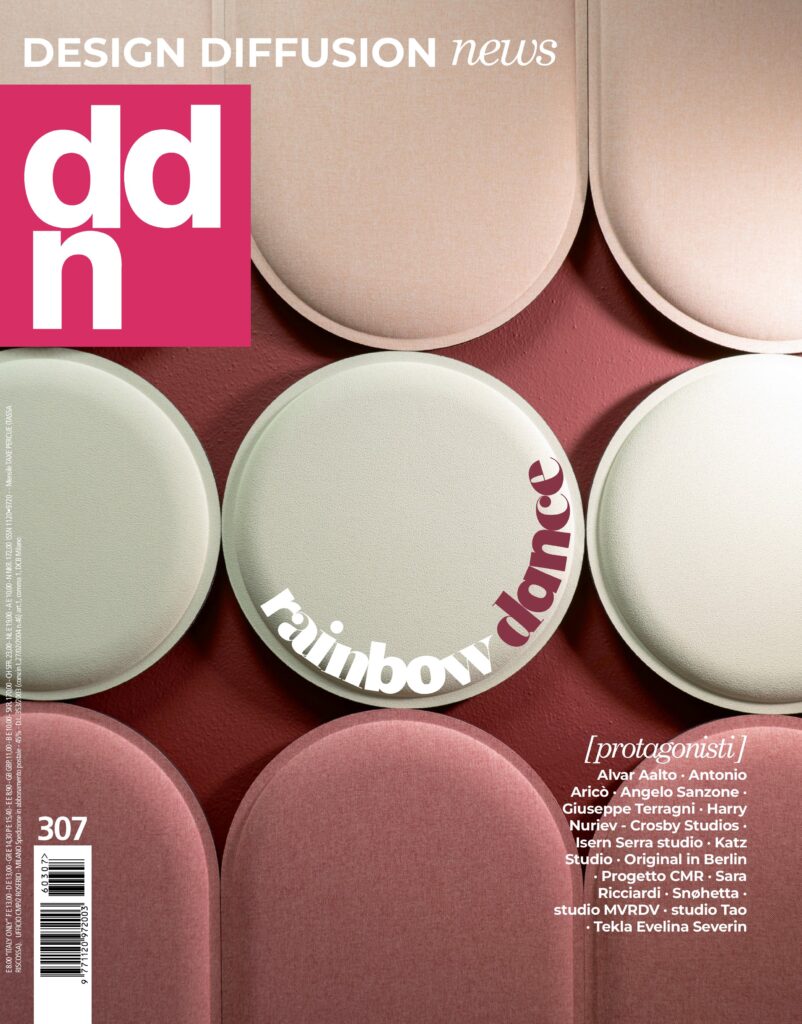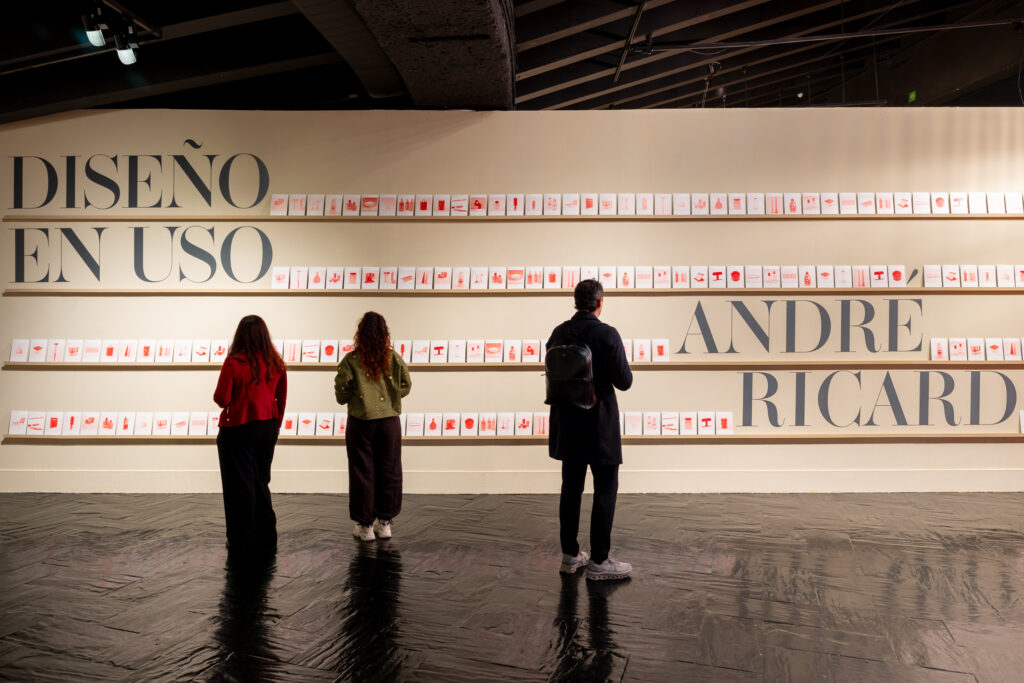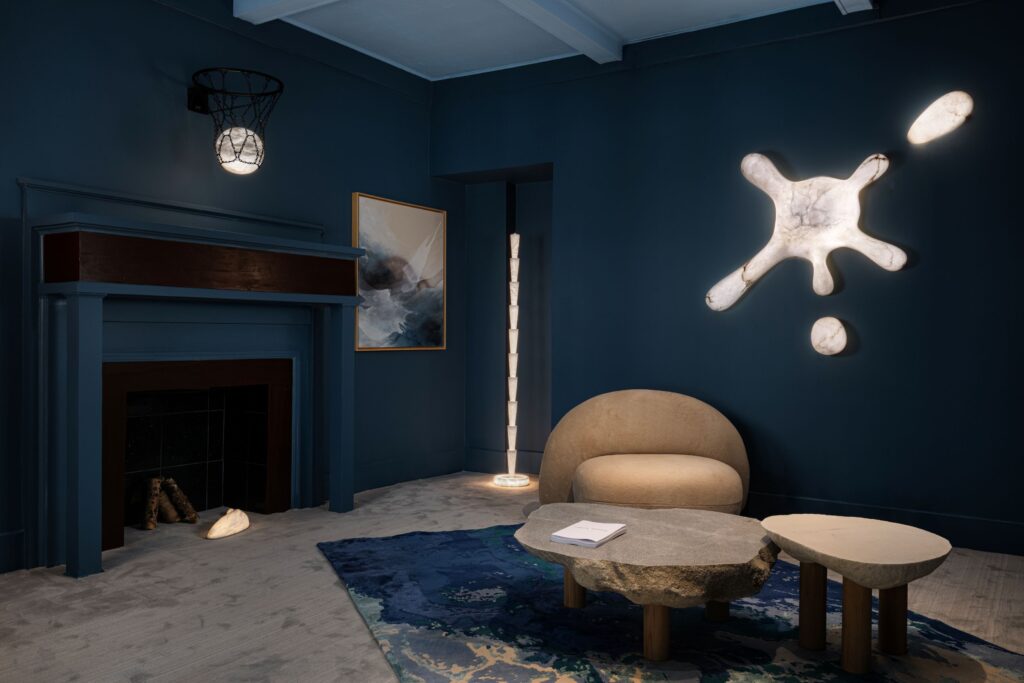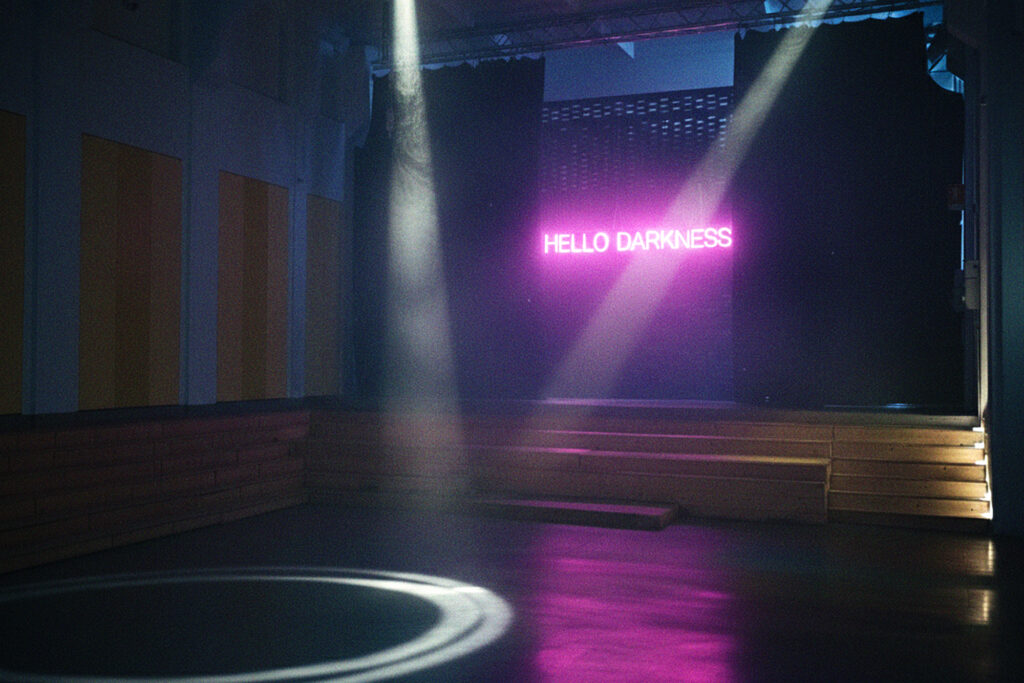A net-zero residence that blends Cycladic minimalism with bioclimatic strategies
On the island of Syros, Horizon House integrates into a steep terrain overlooking the Aegean. ONUS Architecture Studio designed a 230-square-meter net-zero residence, semi-subterranean, that reduces visual impact while boosting environmental performance. Stones excavated on site form structural walls and cladding, while reclaimed wood, raw concrete, and native vegetation create a material language deeply connected to place.

Award-winning regenerative architecture
The project won the Architizer A+ Award 2025 in the Unbuilt Sustainable Residential Project category. The international jury recognized Horizon House as a model of regenerative architecture for island environments: an approach that combines off-grid energy systems, site-specific design, and low-impact construction.
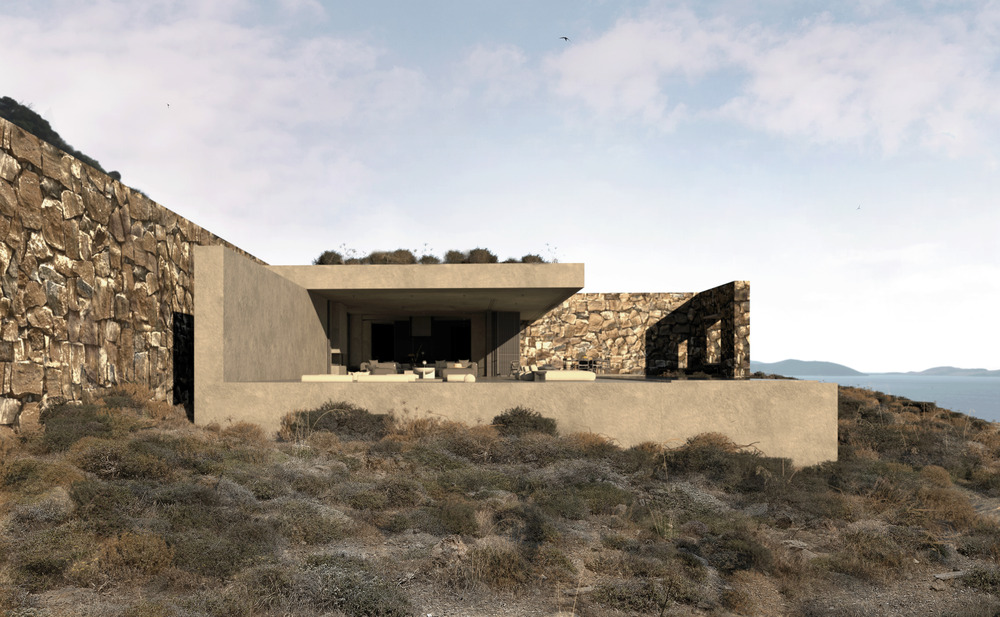
Linear geometry and bioclimatic design
The house unfolds along a linear axis parallel to the horizon. Main living spaces face south to maximize sunlight and heat gain, while the northern façade shields from prevailing winds. An L-shaped pool cools the outdoor space naturally and visually connects the residence to the surrounding topography. Deep-set openings, operable windows, and three skylights enable cross-ventilation and daylighting, reducing reliance on mechanical systems.
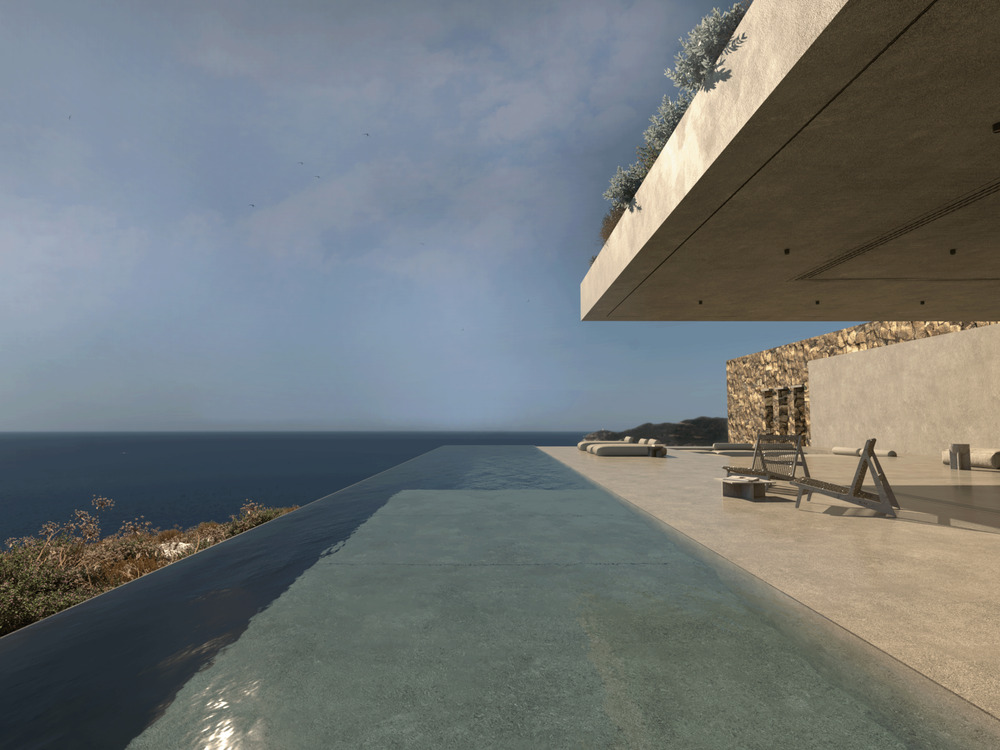
Energy autonomy and circular resources
Horizon House achieves complete energy independence. Micro wind turbines harness the Cycladic winds, while a geothermal system provides heating and cooling. A 300-square-meter green roof collects rainwater through a blue roof system, while greywater is treated and reused. This cycle of renewable energy and water reuse ensures off-grid operation and minimizes waste.
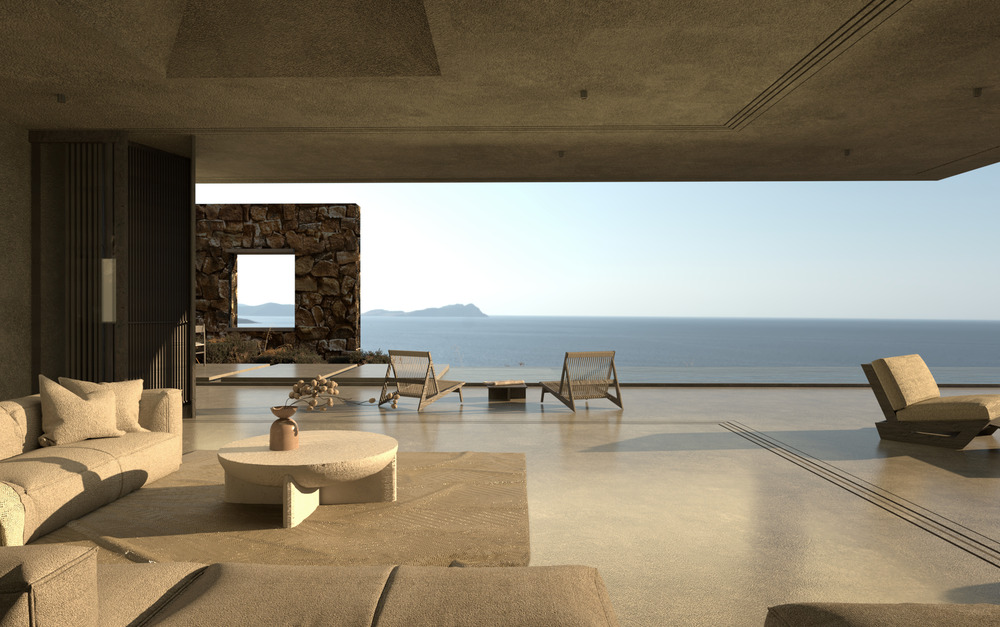
Environmental regeneration and biodiversity
Landscape design plays a central role in the project. Native plants, adapted to the Cycladic ecosystem, enhance biodiversity and attract pollinators. Trees and shrubs, strategically placed, provide shade, wind protection, soil stability, and water retention. These ecological strategies create a resilient, self-sustaining environment over time.
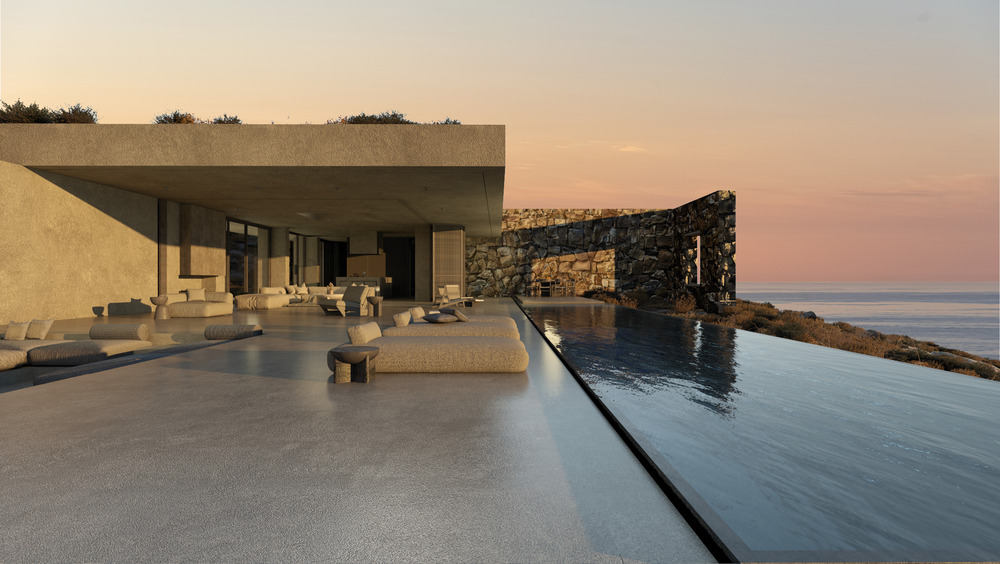
Continuity between indoors and outdoors
The interior layout focuses on simplicity and fluidity. Living and sleeping areas follow natural light and views, with minimal finishes that highlight the textures of the materials. Courtyards, terraces, and shaded verandas extend domestic life outward, blurring the boundaries between house and landscape.
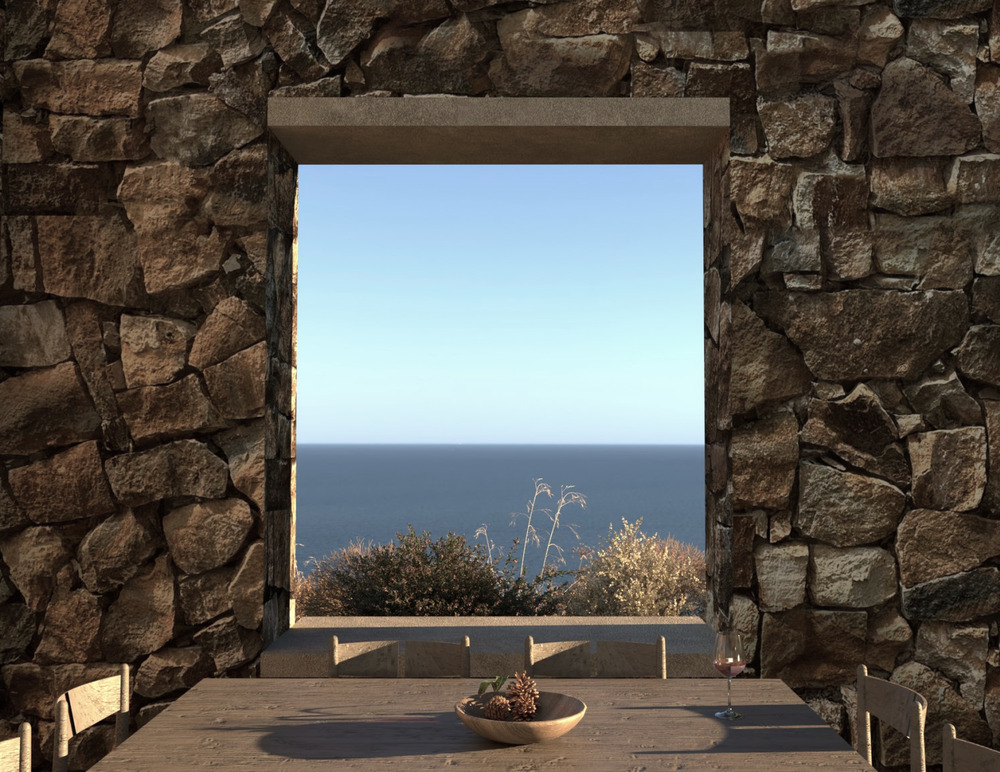
A model of regenerative architecture
Horizon House goes beyond the idea of a shelter. It works as a system that supports both ecological and human well-being. By integrating renewable energy, water reuse, local materials, and bioclimatic strategies, ONUS demonstrates how regenerative architecture can adapt to place and climate. Its discreet presence in the landscape reflects a commitment to an architecture that collaborates with nature rather than dominating it.
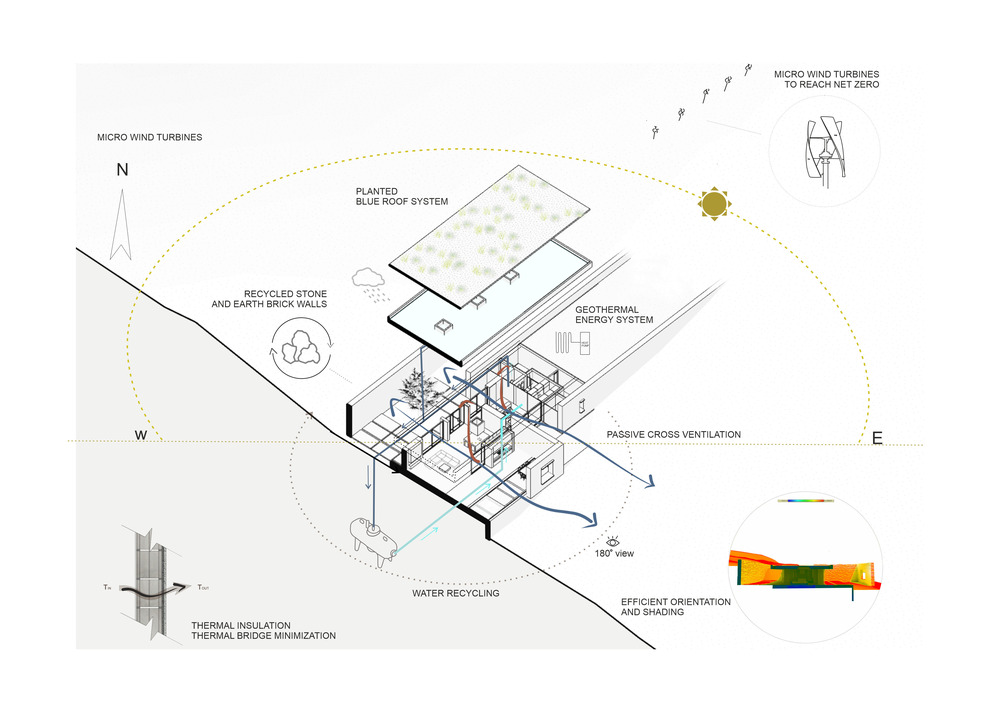
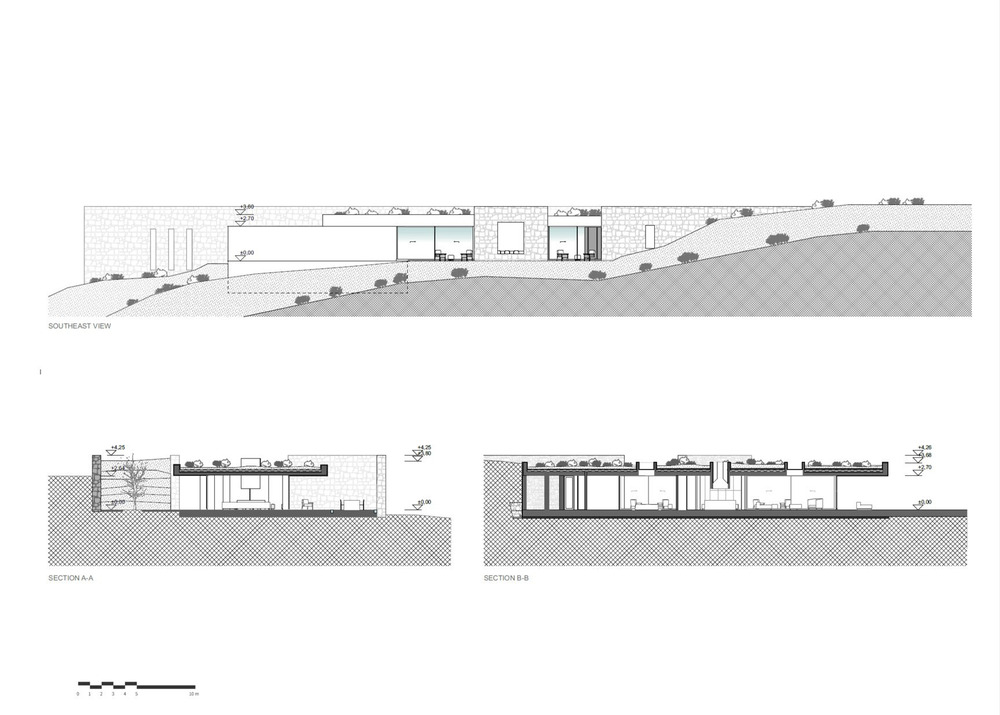
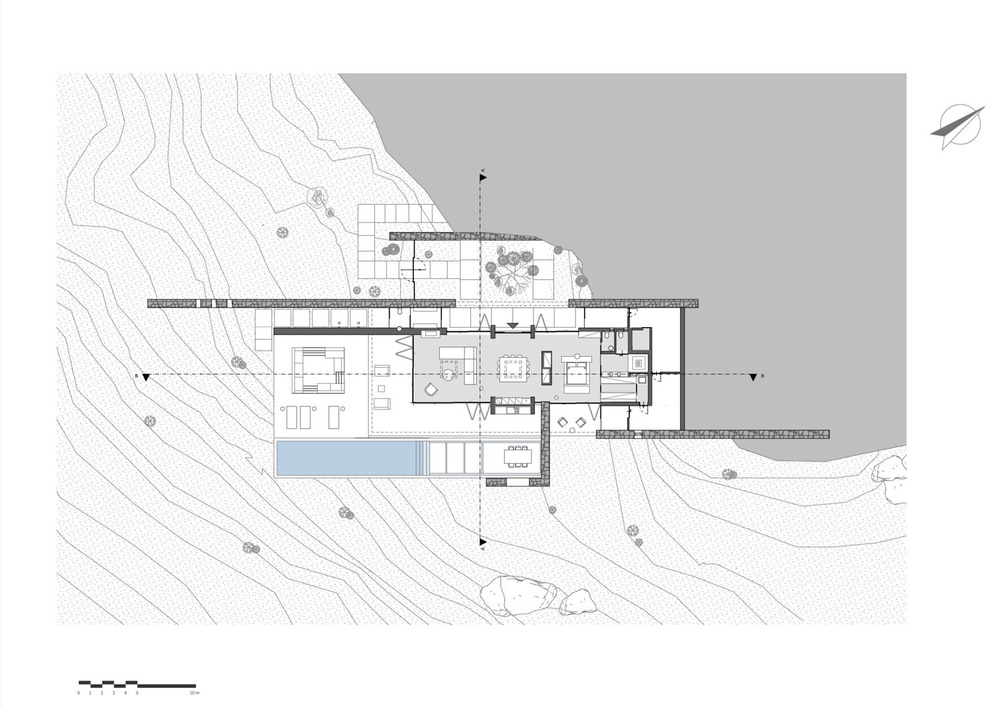
Ph ONUS Architecture Studio


