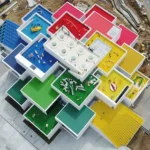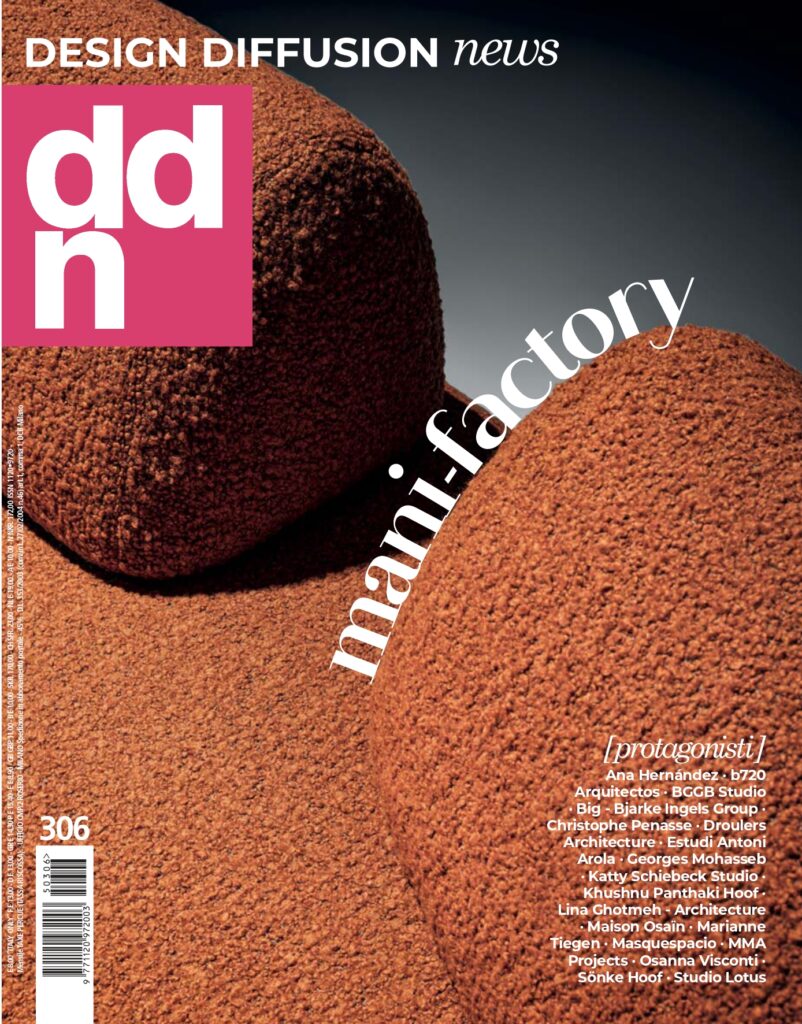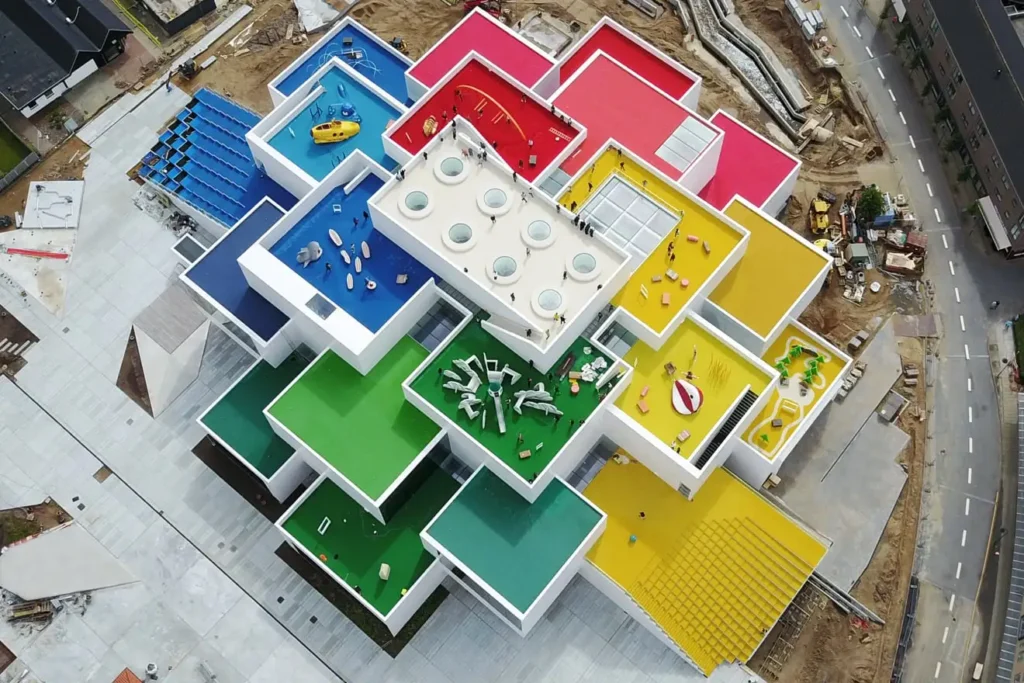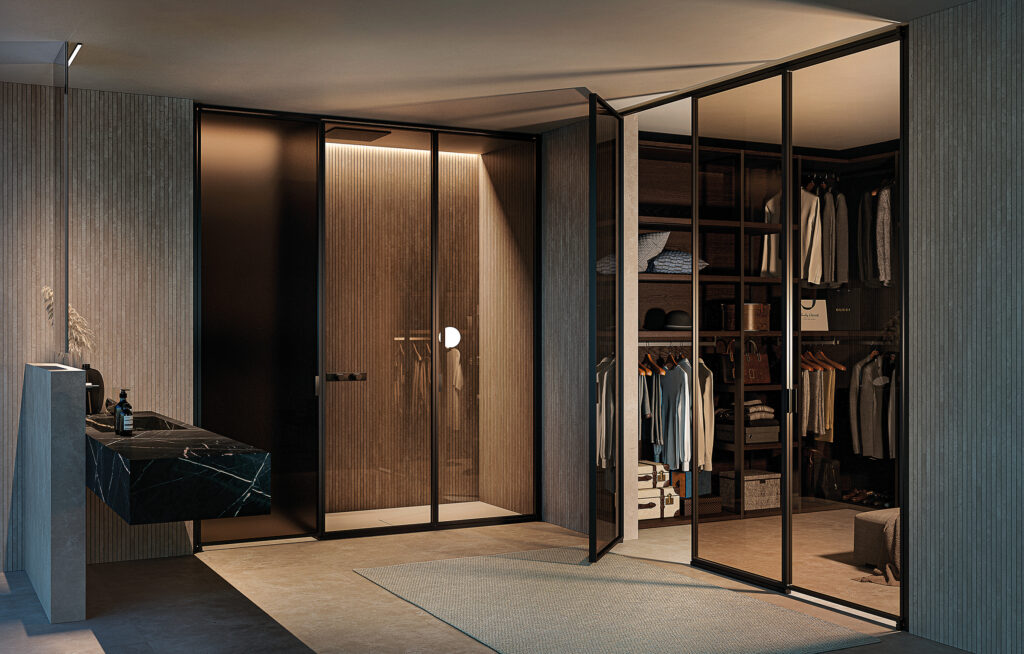The historic and the contemporary faces of the “John H. Daniels” Faculty of Architecture, Landscape, and Design at the University of Toronto live in perfect harmony
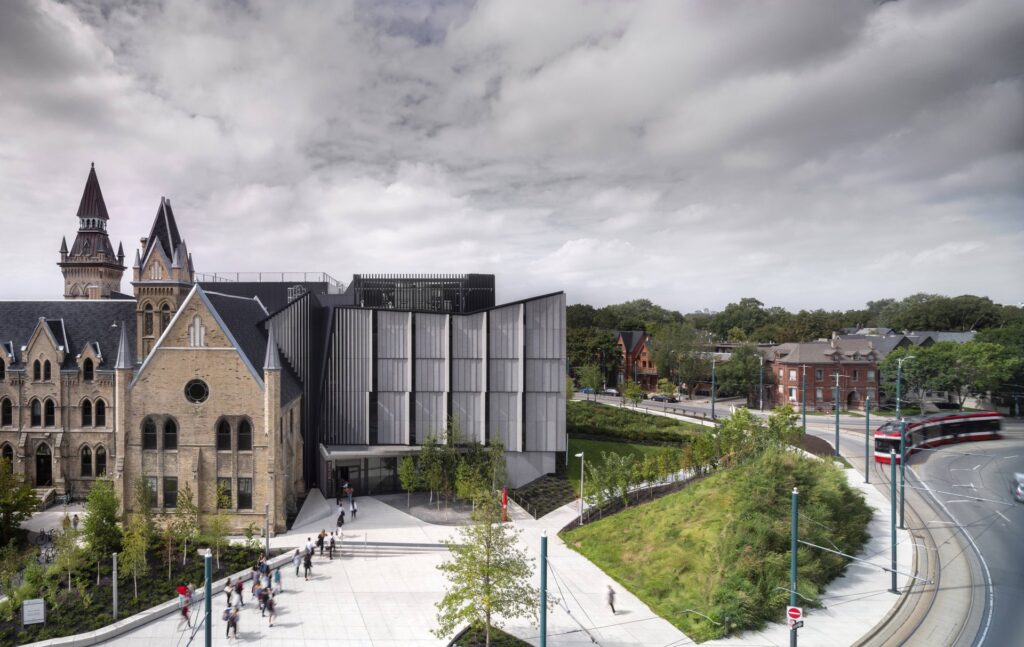
An architecture faculty should be hosted in a well-designed building and the Daniels Building at One Spadina Crescent, Toronto, is a good example. The new facility of the “John H. Daniels” Faculty of Architecture, Landscape, and Design designed by the Boston-based architecture firm NADAAA in collaboration with Adamson & Associates and landscape architects Public Work is a hub for education, research, and outreach focused on the making of more environmental, beautiful, and socially sustainable cities.
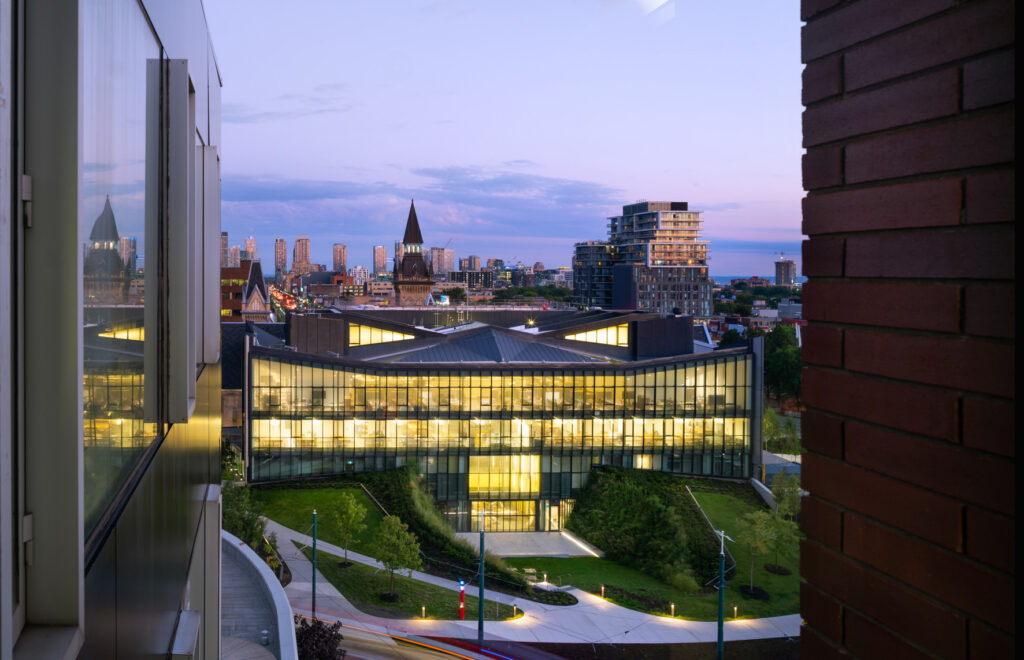
The Faculty has an original shape for a city like Toronto since it occupies a circular site situated within a rigid grid. On a promontory with views to the lake, the neo-Gothic building meets the three-story contemporary addition, with an irregular skyline.
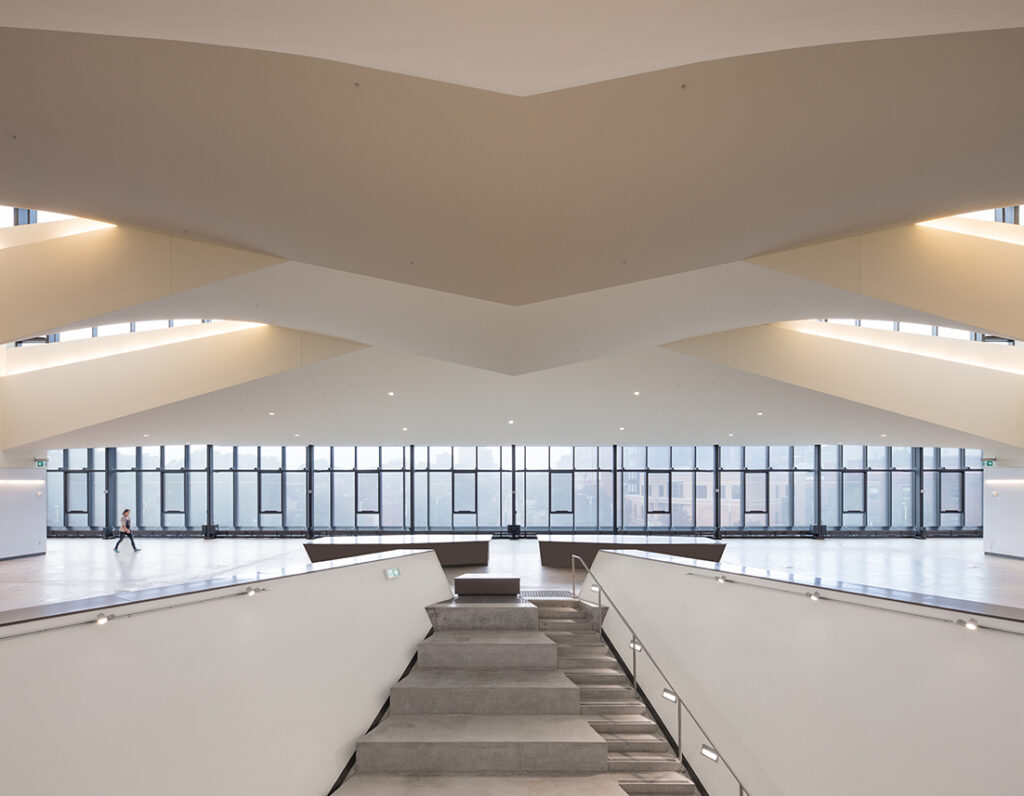
The oldest building was the first home of Knox College, a Presbyterian theological school, designed in 1875 by Smith & Gemmell Architects. The building subsequently served as a military hospital during the First World War, a research and insulin manufacturing facility in the 1960s and 1970s, and later, a University of Toronto auxiliary and servicing facility.
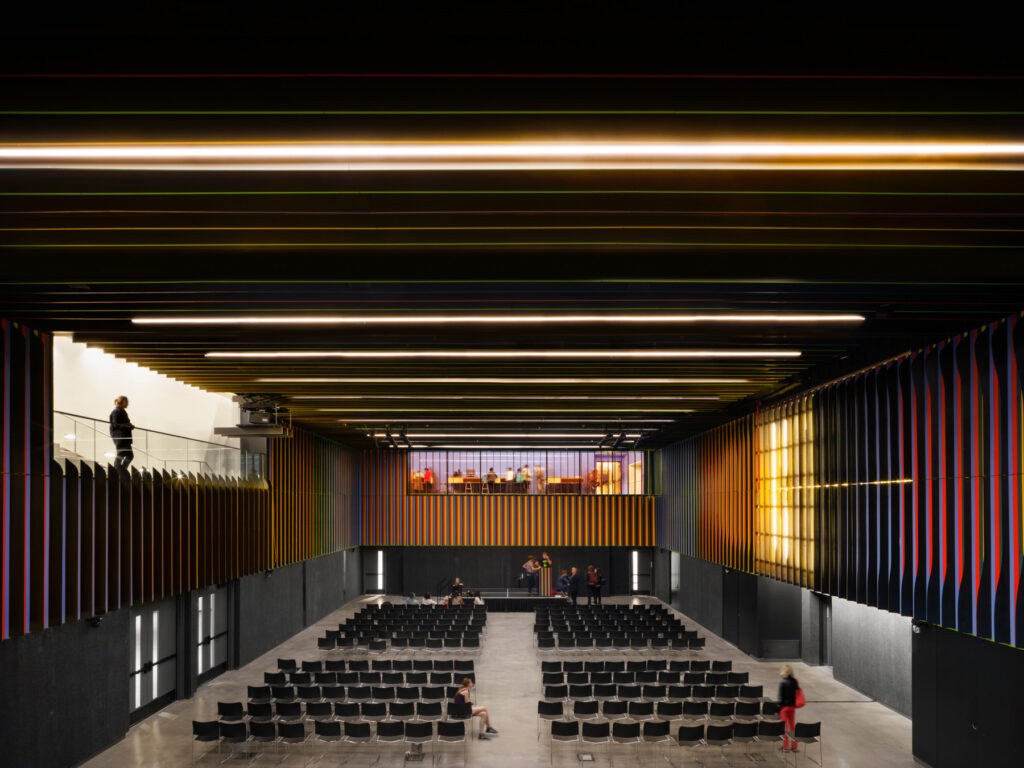
To develop the new project, the historic building underwent some alterations and restoration of original details, so that the new addition could be combined with old brick walls, preserving a color harmony between them. The North and South sides of the university are the elements that make it an iconic presence in the city.
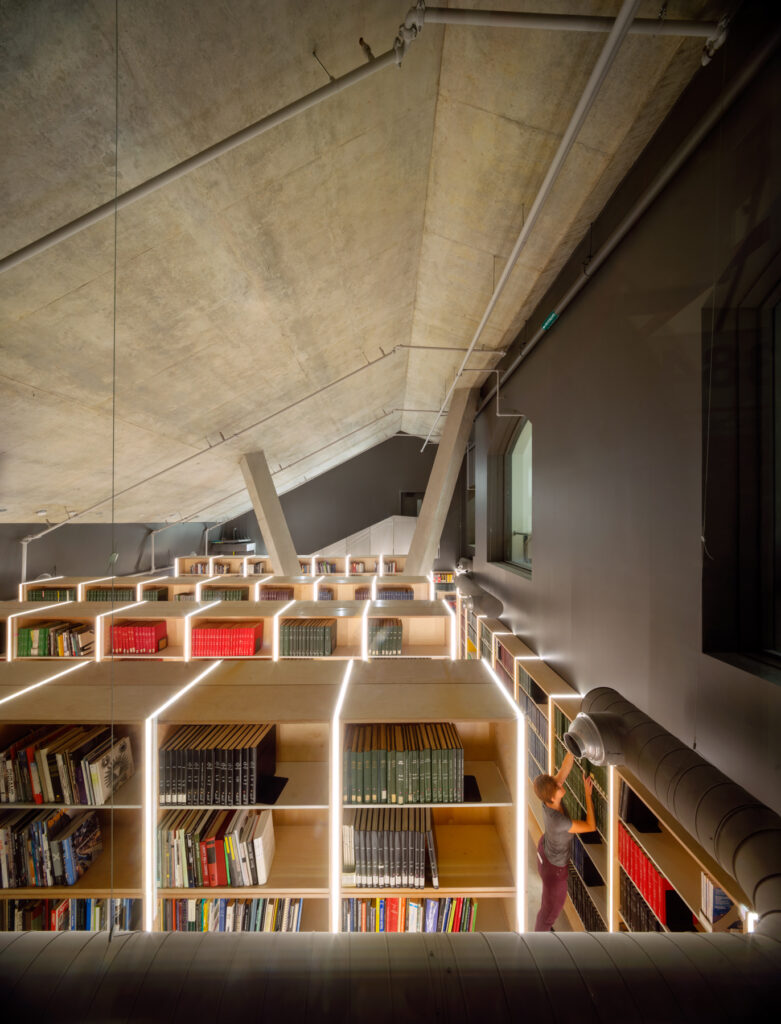
The project, which occupies what used to be a cloister, houses areas dedicated to study and administration, including classrooms, seminar spaces, offices and a library. The addition integrates more active, creative spaces, such as studios, crit rooms, and the FabLab. Thanks to its large windows, the new building offers the students bright and airy spaces characterized by clerestory windows creating a dynamic environment for large lectures and events in the Main Hall.
[Text Paola Molteni]

