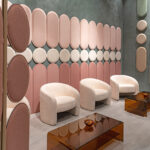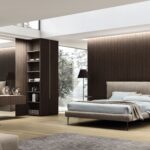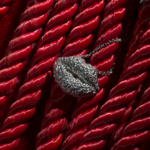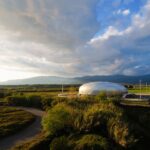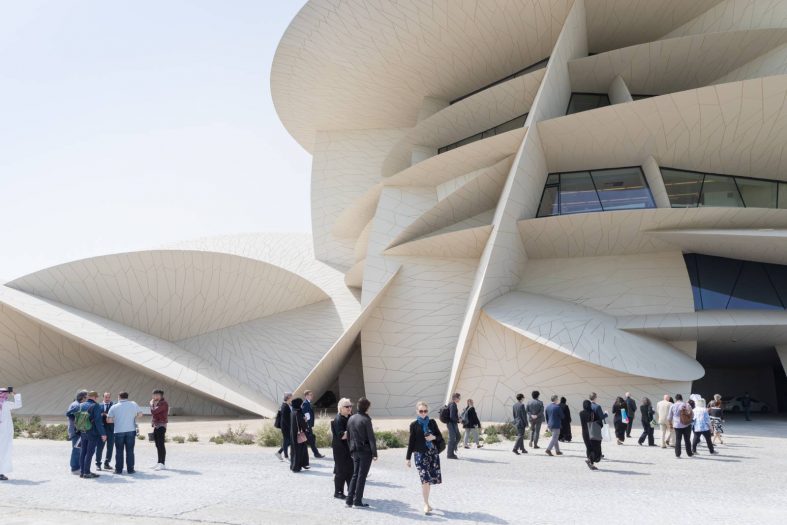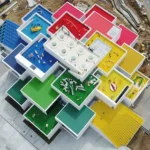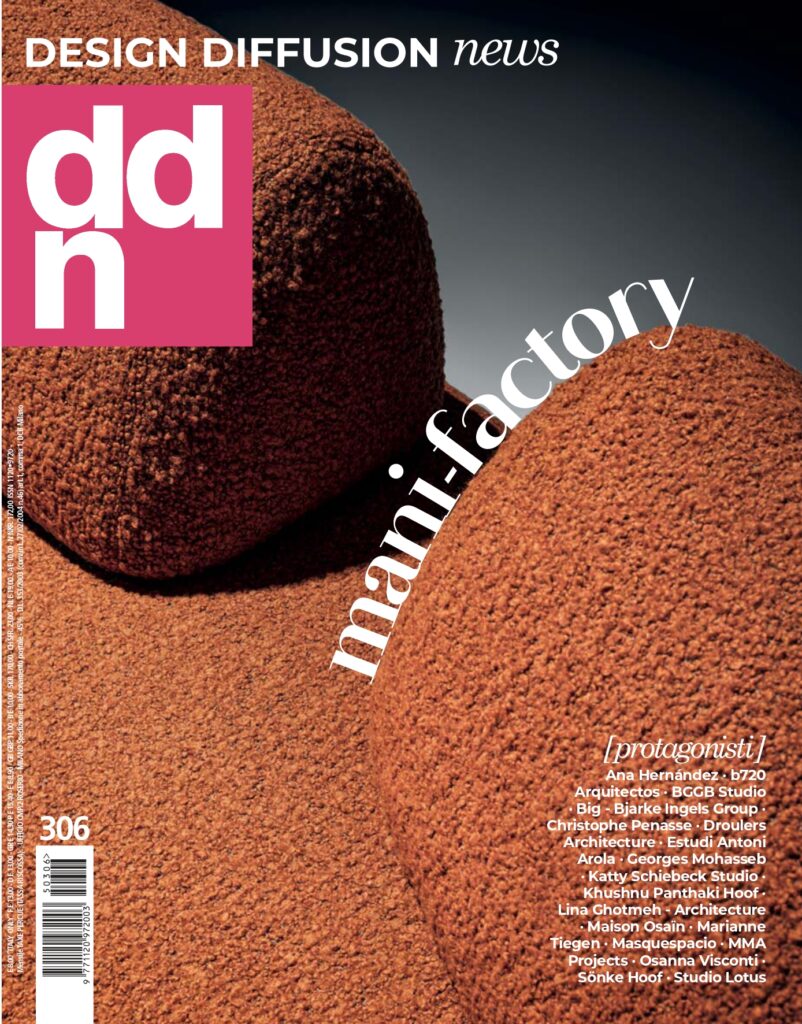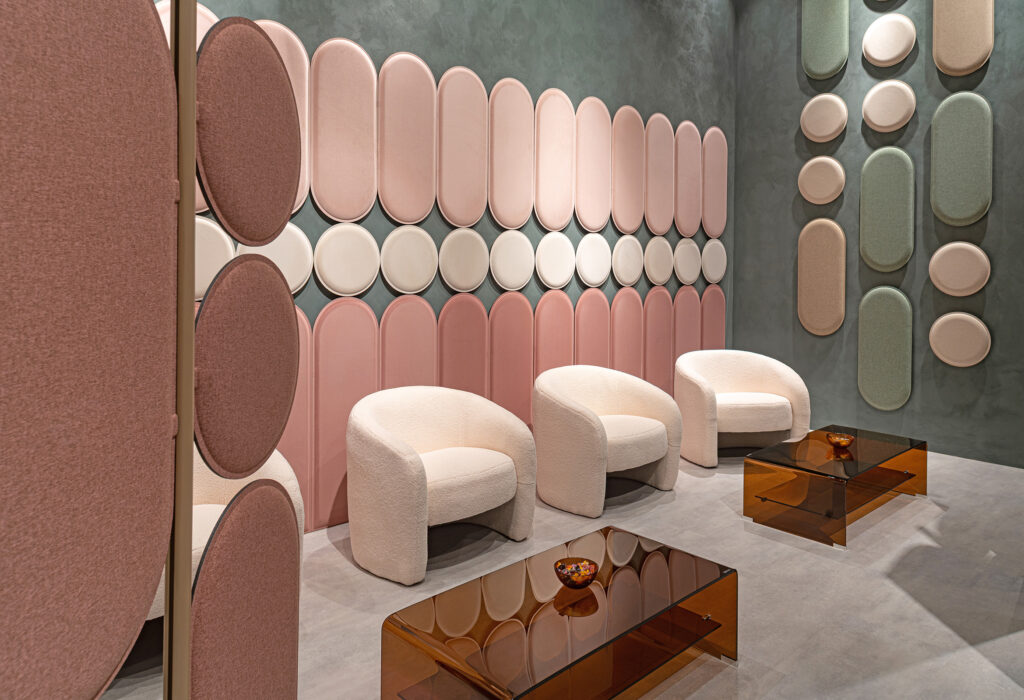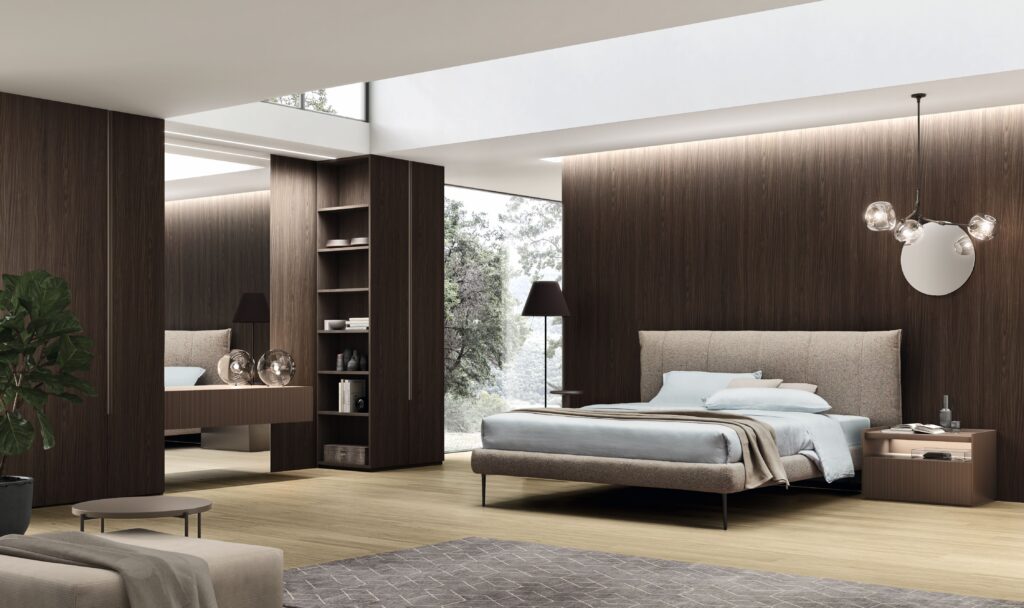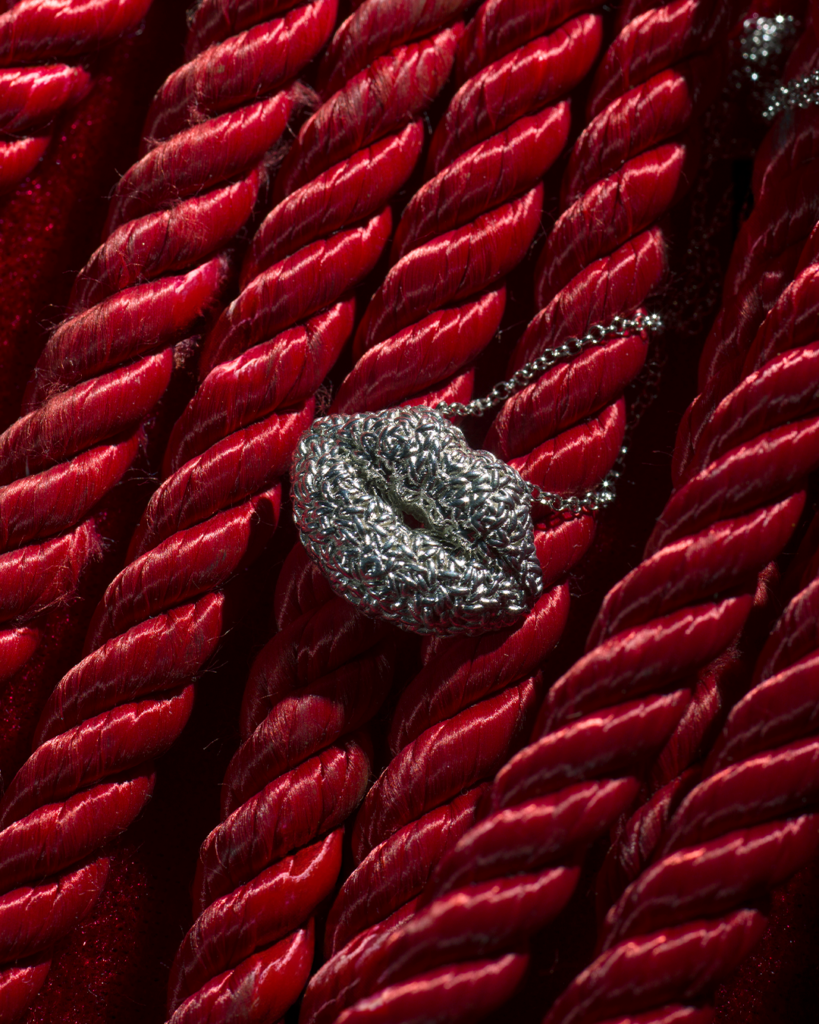French architect Jean Nouvel designs a new museum for Doha that tells the history of Qatar from its origins to nowadays

The brand new National Museum of Qatar, in Doha, stands between the sea and the desert. This is the latest work by the French architect Jean Nouvel, who designed also the addition to the Reina Sofía in Madrid and the spectacular Louvre in Abu Dhabi, opened a year ago. The new building stands out for its massive dimensions and its original form.

The monumental structure is based on the connection of different geometries whose form recall a desert rose. “The desert rose – says Jean Nouvel – a flower-like aggregate of mineral crystals occurring only in arid coastal regions, is the first architectural structure that nature itself creates, through wind, sea spray and sand acting together over millennia. It is surprisingly complex and poetic.”
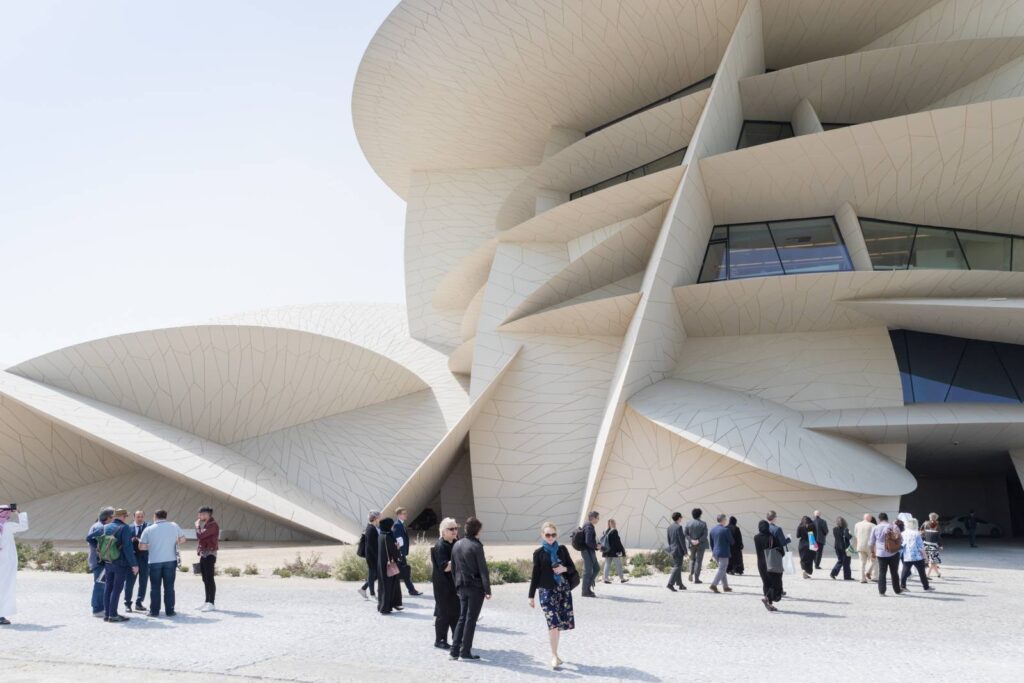
“To construct a building 350 m long, with its great big inward-curving disks, and its intersections and cantilevered elements we had to meet enormous technical challenges. This building is at the cutting-edge of technology, like Qatar itself.”

The roof is made of reinforced fiberglass and the disks, in addition to having a “decorative” function, have been designed to give the spaces a shelter from the sun thanks to the long shadows projected throughout the day. Their diameter varies from 14 to 87 meters.
Read also: Artemide and Jean Nouvel Illuminate Louvre Abu Dhabi

A very complex project
The complexity of this project is also given by the time it took to be inaugurated: the museum was conceived in 2003 and construction works lasted over 10 years.

In plan, the museum has a circular shape and embeds the Palace of the Sheikh Abdullah bin Jassim Al Thani, one of the symbols of the country and a government venue from the 1990s, now completely restored and integrated in the program. In the central empty space there is a baraha, a private courtyard.
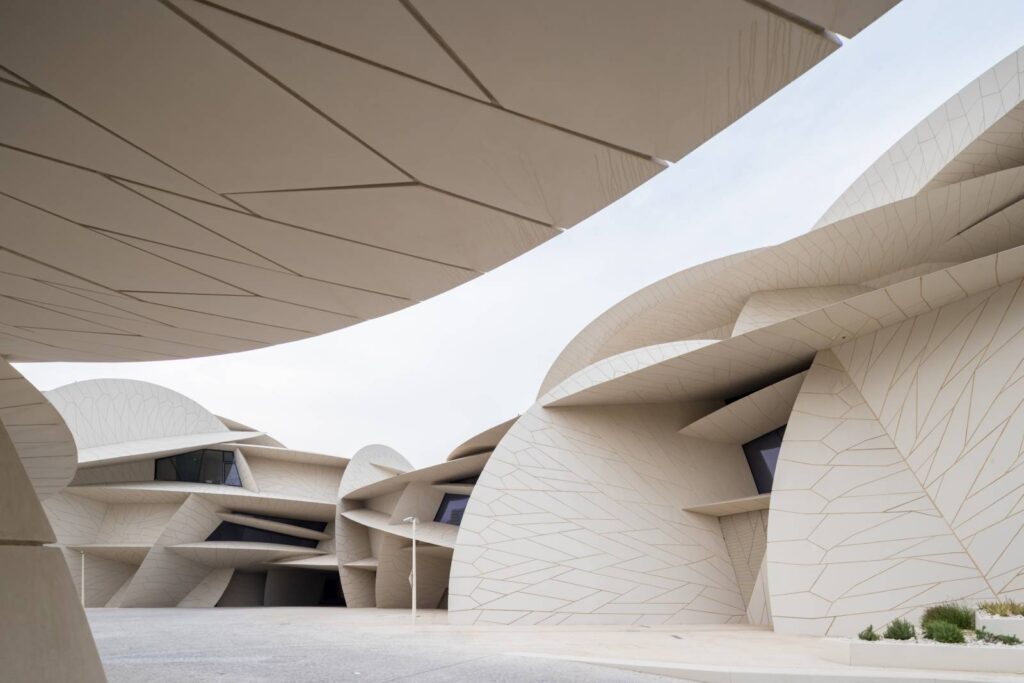
The National Museum of Qatar tells, through finds, works, multimedia installations and films, the history of the state from its origins to our days, dealing with different topics such as archeology, nature, popular traditions, pearl collection and oil extraction.

The ring route is about 1.5 kilometers long and crosses 11 galleries; Ateliers Jean Nouvel worked closely with museographers, creating “tailor-made” exhibition spaces, characterized by sloping floors and the total lack of perfectly perpendicular surfaces.

Nouvel continues: “As you walk through the different volumes, you never know what’s coming next in terms of architecture. The idea was to create contrasts, spring surprises. You might, for instance, go from one room closed-off pretty high up by a slanting disk to another room with a much lower intersection. This produces something dynamic, tension.”

In addition to the permanent exhibition of 7,000 square meters, the structure houses two restoration laboratories, administrative offices, an auditorium with 213 seats. The project is completed by an amazing public park with artificial lagoon, designed by the landscape architect Michel Desvignes who chose only native plants, including 11 different species of date palms. The green area performs several functions: it is a picnic area and a children’s playground, an exhibition of contemporary art thanks to the site-specific installed sculptures and an educational space with an interactive area dedicated to oil extraction and a cave to be explored. [Text Francesca Tagliabue – Photo Iwaan Baan (exterior) Danica O. Ku (interior)]
Read also Artemide and Jean Nouvel Illuminate Louvre Abu Dhabi

