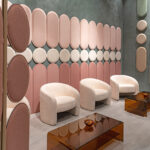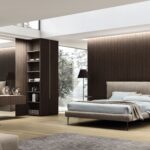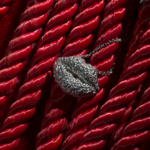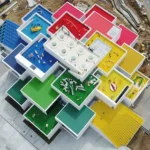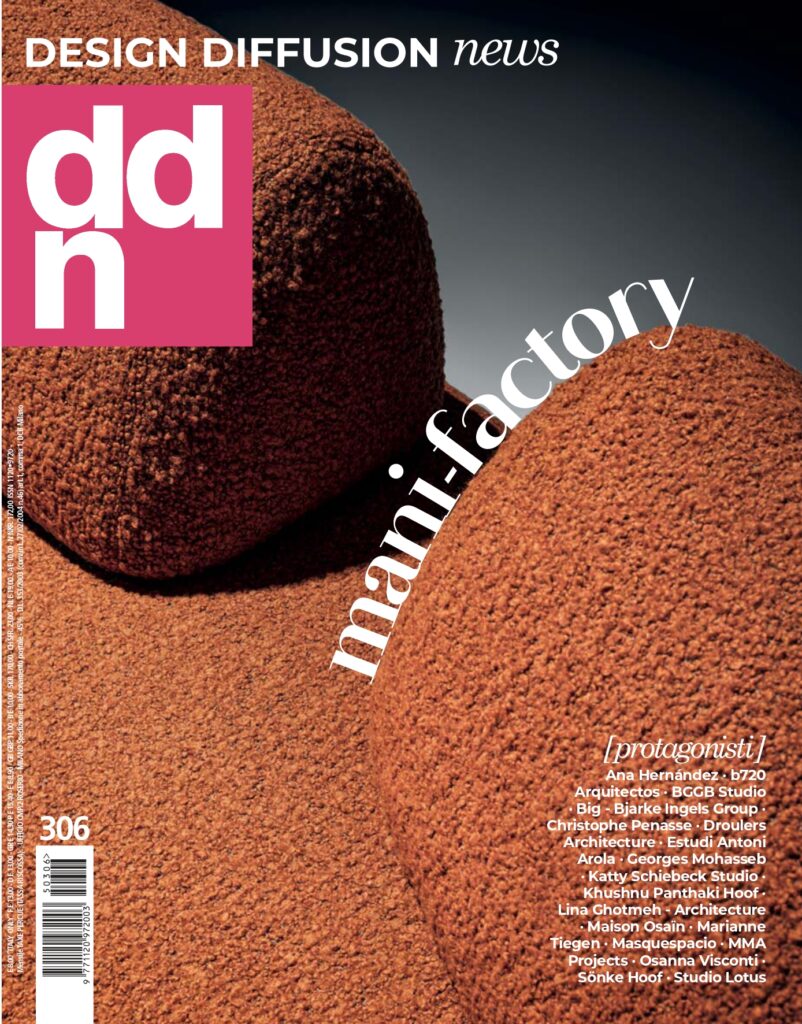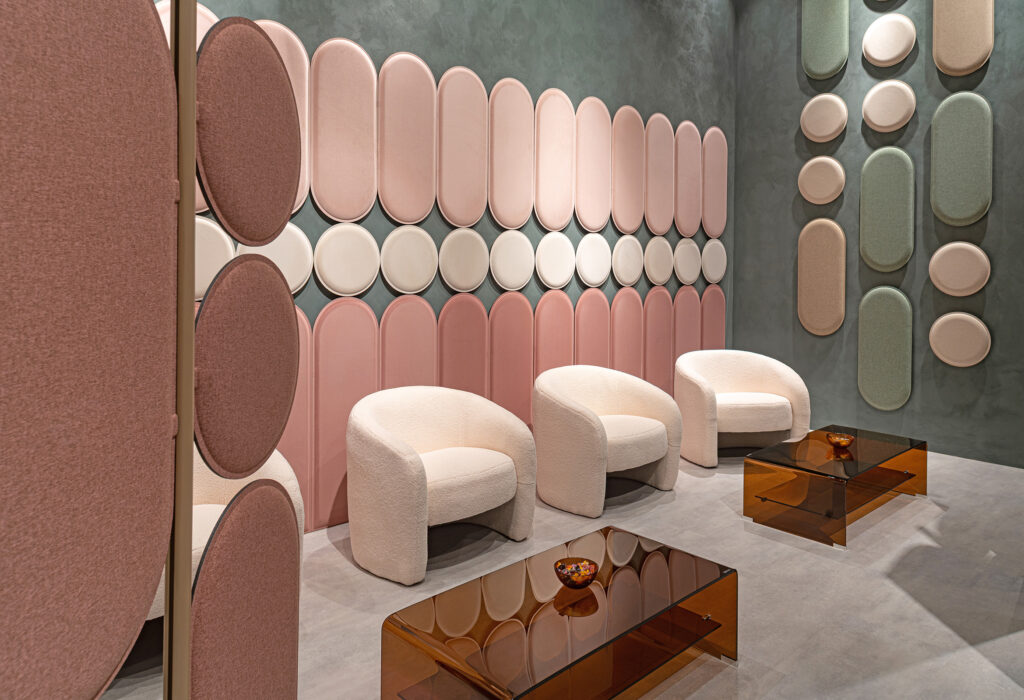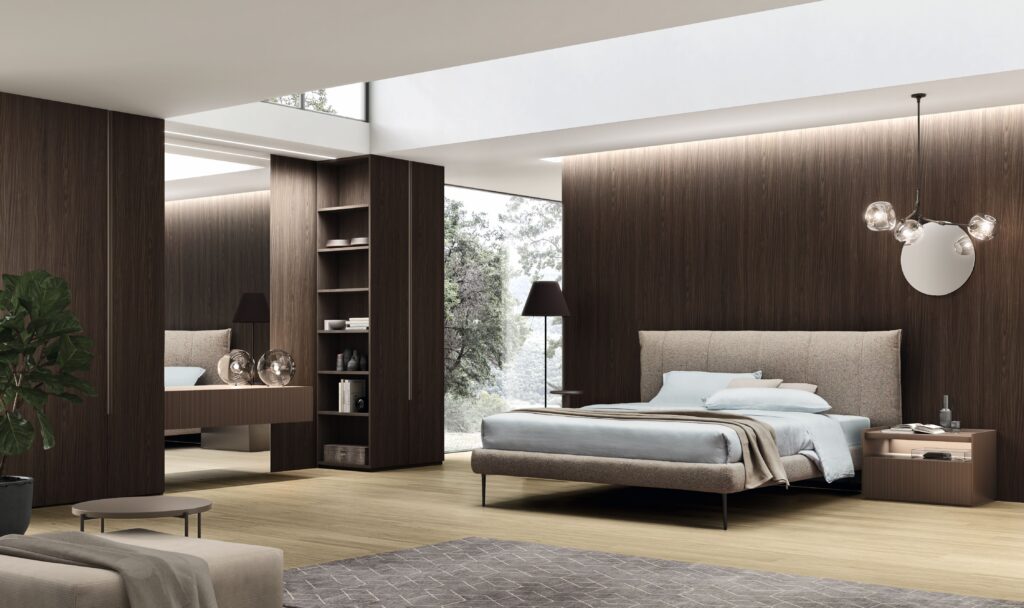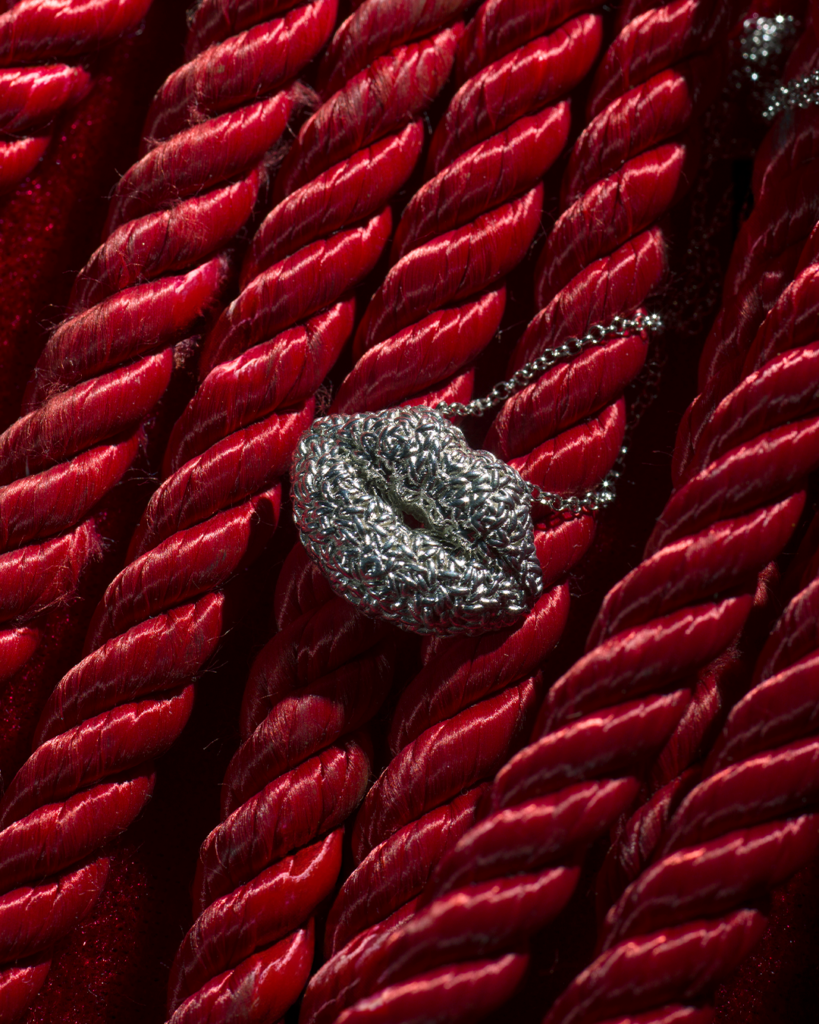In Madrid Husos architecture studio designs an apartment that optimizes space and ventilation thanks to some ingenious ideas
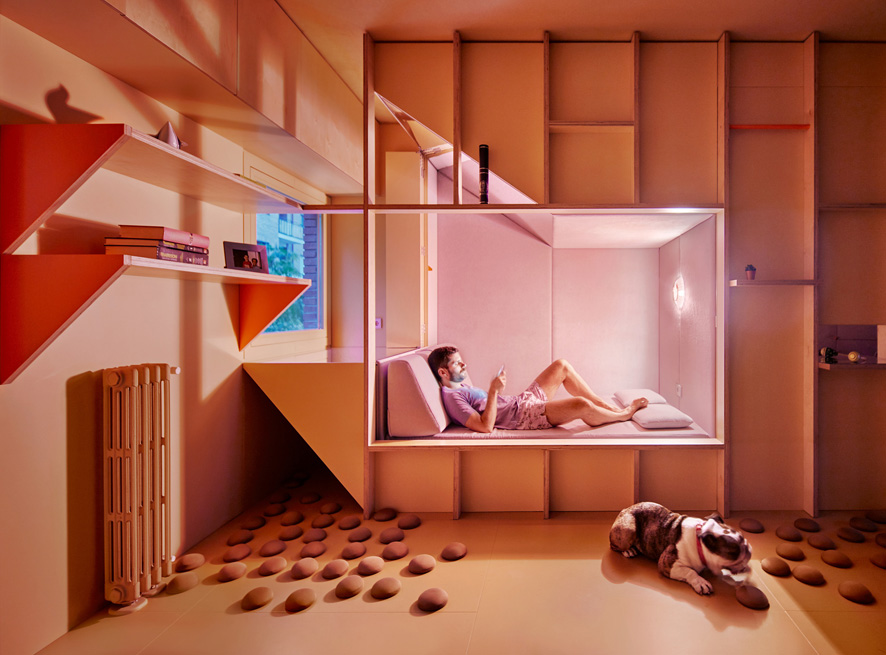
Microclimate is the leitmotiv of this 46 sq m apartment in Madrid, designed to be as cool as possible in summer. The apartment hosts an emergency physician and his dog, who do not want to turn on the air conditioning unless it is strictly necessary.
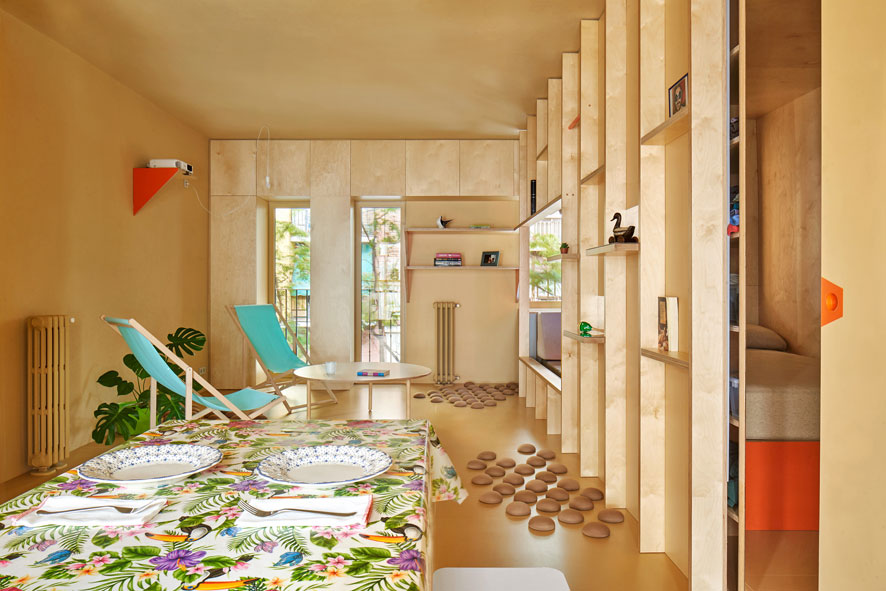
The project therefore aimed to remove any obstacle to natural ventilation, offering double exposure and intelligently distributing the functions. One of the longitudinal walls of the apartment houses a large niche with a mattress.
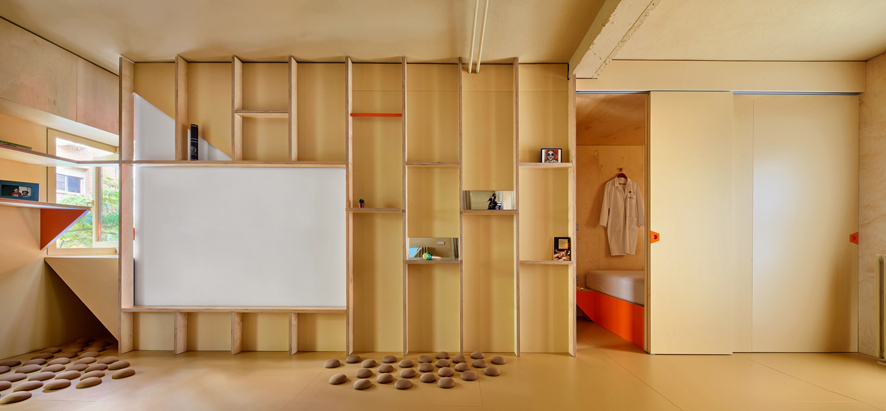
A wall system for functional space
The niche serves for the doctor’s siestas during the day, which are vital to the rest of an emergency physician. On the same wall, adjacent to the niche, a series of shelves hides the wardrobe. The wardrobe is therefore next to the bedroom, which can be hidden behind sliding walls.
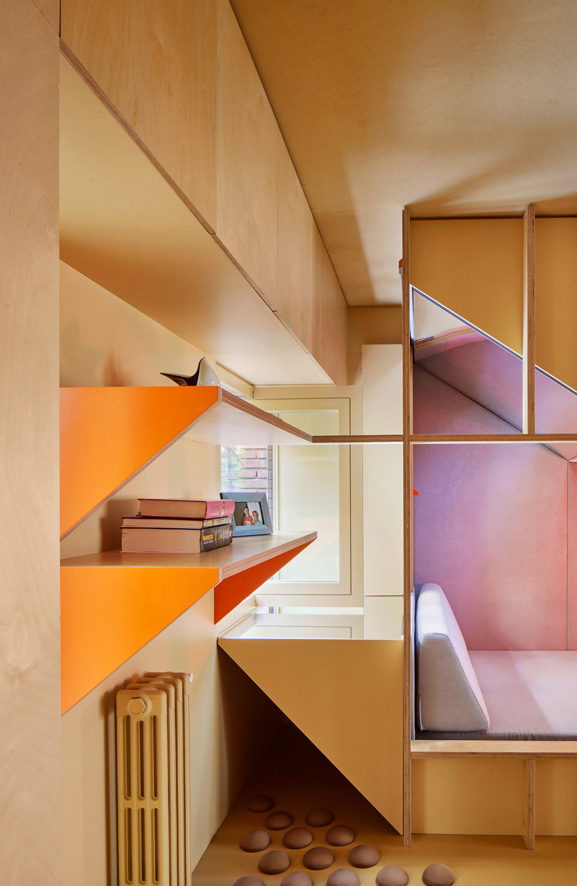
A skillful use of wooden panels allows a single wall to host several functions, dedicating all the remaining space to other uses – kitchen, dining and bathroom. Husos architecture studio, in charge of the project, designed also an irrigation system for the vertical garden on the balcony, reusing the water of the shower once it has been filtered.
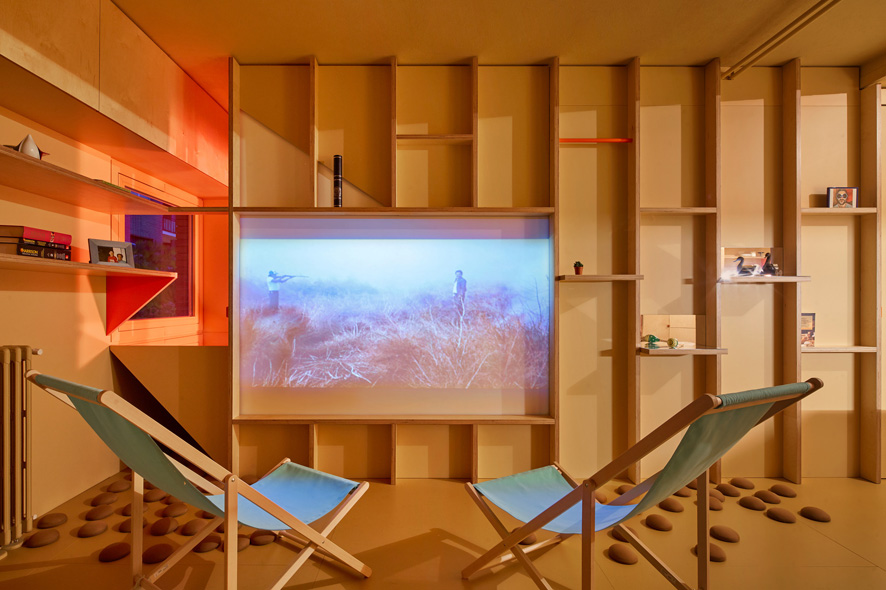
The siesta pod, when needed, can be turned into a guest room, avoiding the bulk of a sofa bed, but it can also be closed and used as a projection screen replacing the TV. The apartment was designed to favor social life with neighbors, as in traditional Spanish houses with a central patio.
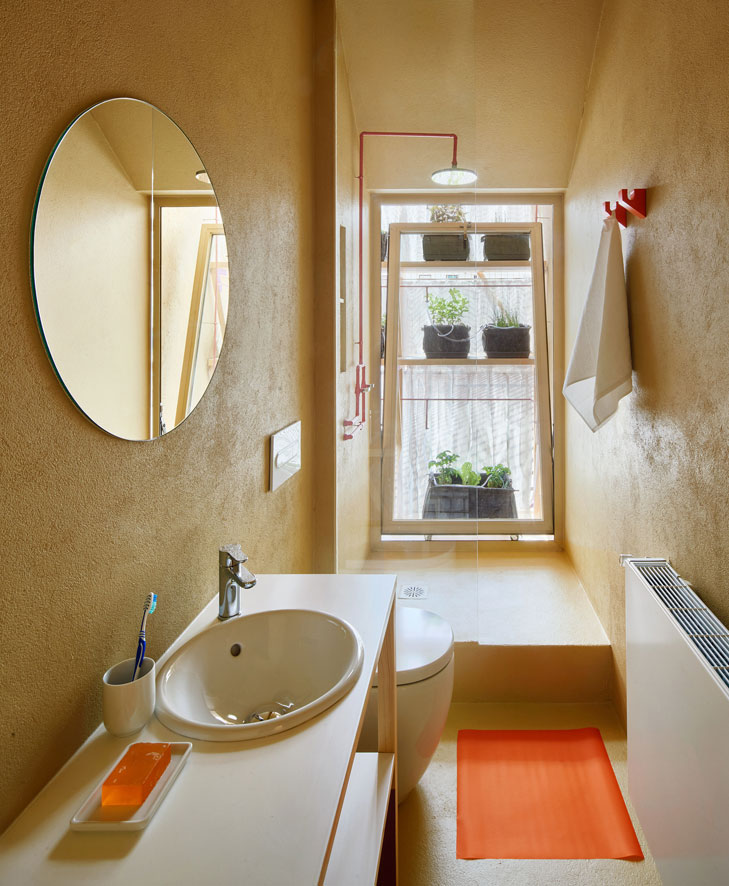
Functional comfort
Finishes are in a light color inspired by both Scandinavian and Mediterranean styles. The panels form niches and doors that can tidily contain all is needed, and insulate the walls against winter cold, while comfortable cushions offer comfort to the doctor and his dog. [Txt Roberta Mutti – Ph José Hevia]
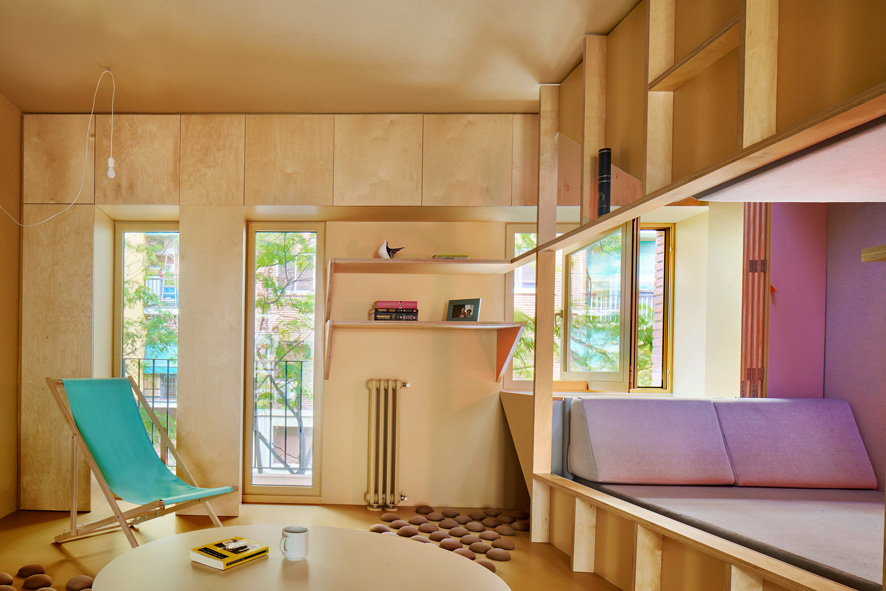
Discover also Casa Ojalá, the mini sustainable house

