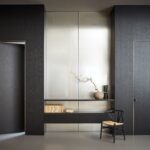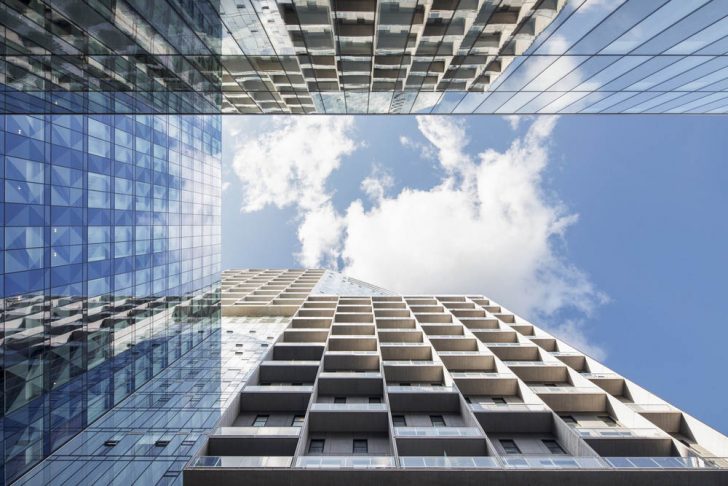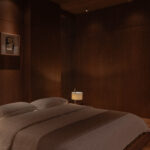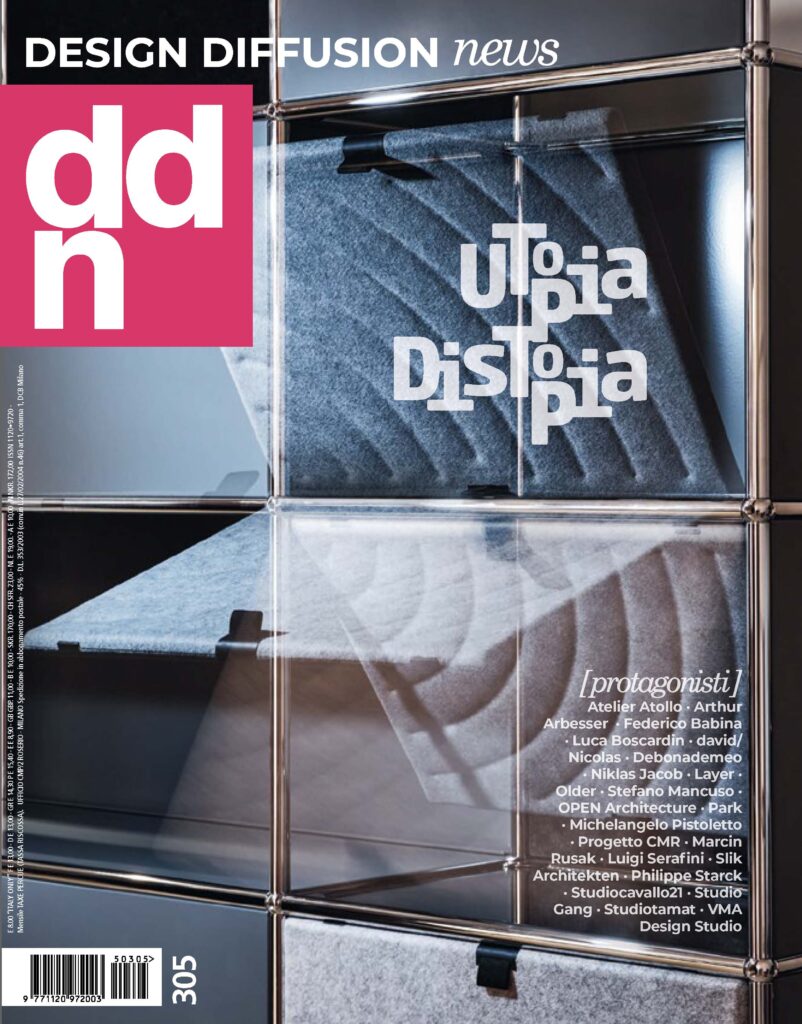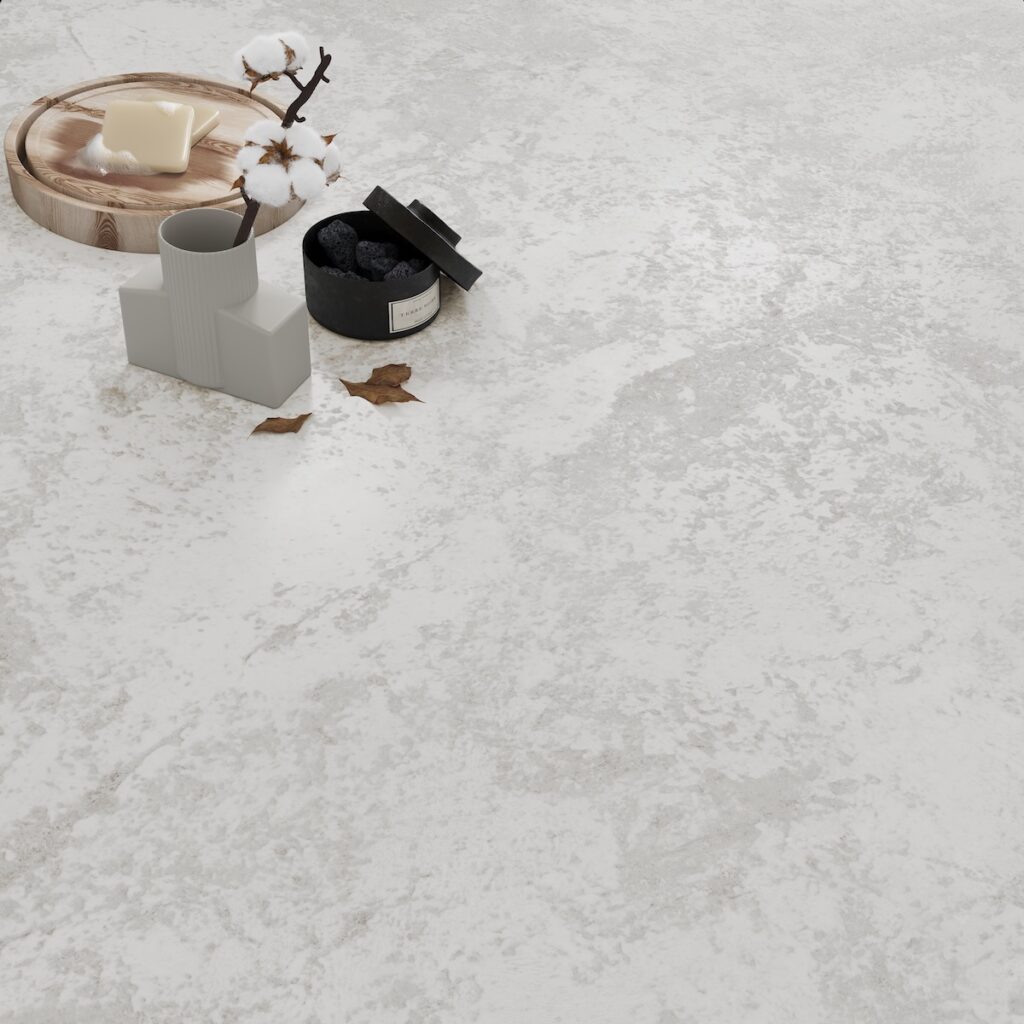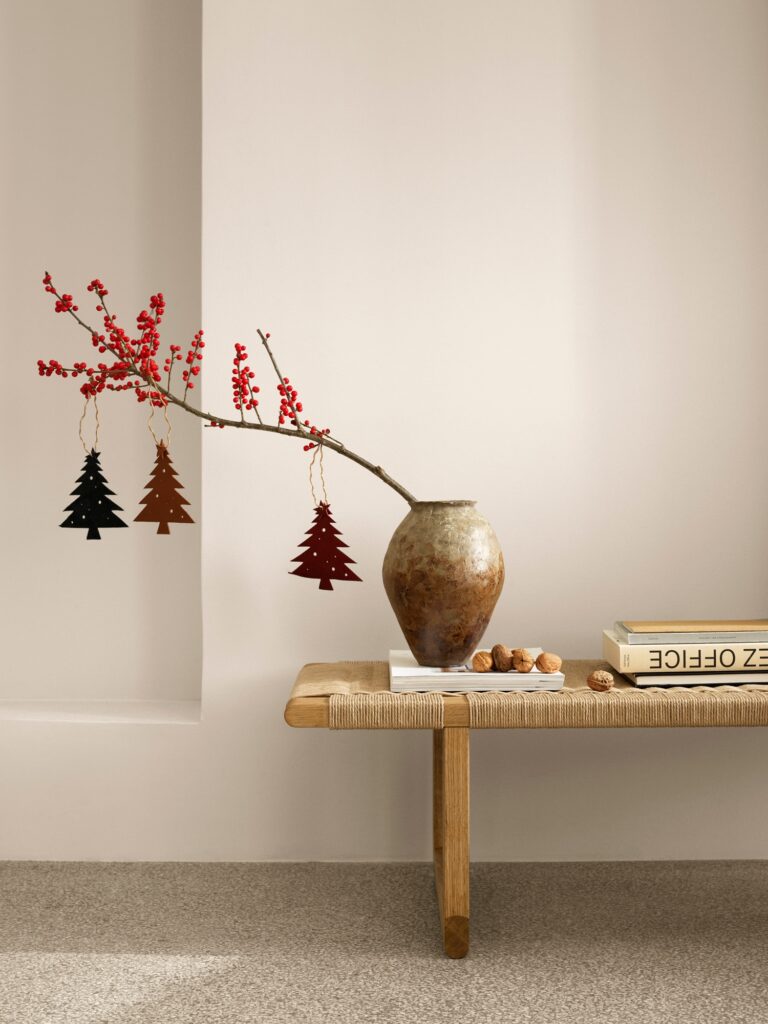In Montreal, Humaniti is a new sustainable architecture for the community

In Montreal, between the Quartier des shows and Old Montreal, in one of the most vibrant and busy areas of the city, Humaniti stands as a mixed-use complex designed by architectural firm Lemay, with interiors designed by Lemay + Escobar. The building, the tallest in the city, accommodates housing units, restaurants, stores, a hotel and several areas that encourage socialization both inside and outside the structure.
Humaniti Hotel Montreal, Marriott Autograph Collection
Humaniti’s H-shaped volume offers a direct and constant view between the different areas of the building. One side of the structure consists of a 39-story tower reminiscent of New York’s Flatiron Building with its slender form, flanked by a smaller tower; the other side consists of a smaller building housing the 11-story Marriott Autograph Collection Hotel.
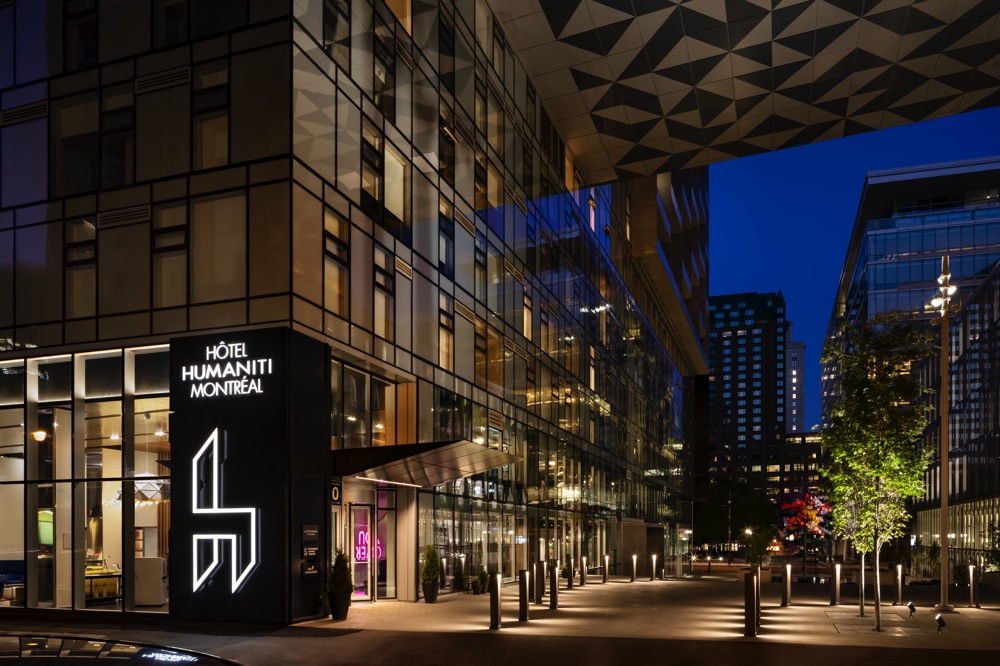
The two towers are connected to the hotel by a glass structure that seems to float in the air. At the center of the complex is an outdoor area, a meeting and entertainment place for the city’s residents. The Place Jean-Paul Riopelle is named after the Canadian painter and sculptor.
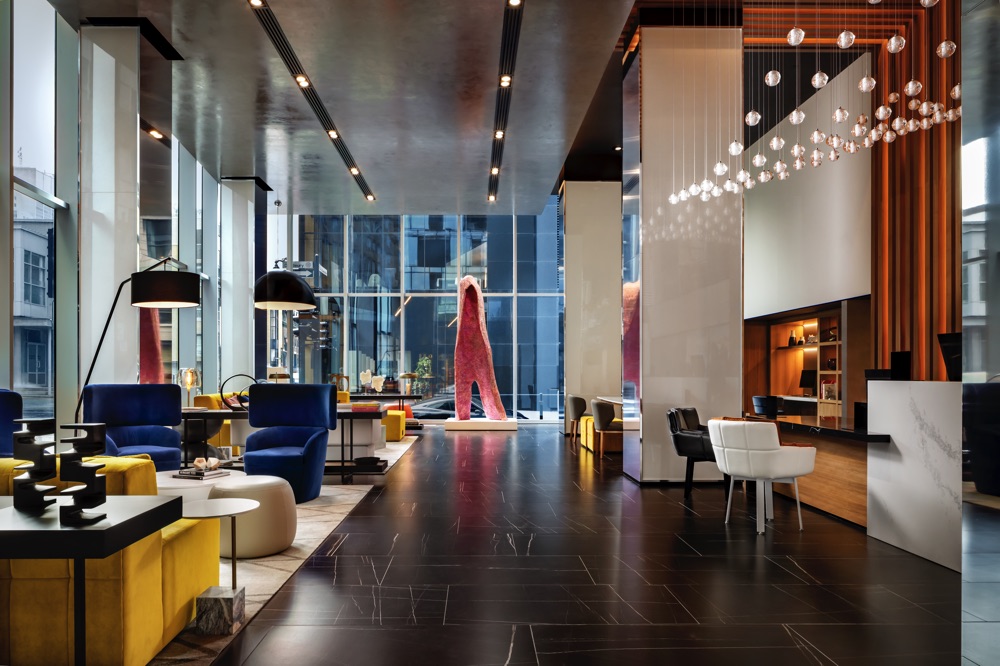
Humaniti’s concept is particularly linked to the theme of nature and sustainability. The structure of the building deliberately recalls that of a beehive, while the external common areas of the units, to which only their inhabitants have access, are reminiscent of beehives. The staggered arrangement of these prefabricated balconies favors the penetration of natural light within the residential units, while the glass façade of the building offers a continuous panoramic view to the outside.
The Marriot Autograph Collection Hotel combines art and design
Within the Humaniti residential and public complex is the Marriot Autograph Collection Hotel. The hotel’s interiors, designed by Lemay + Escobar, a studio based in NYC and Montreal, are an eccentric concentration of shapes and colors.
Read also Biodome Science Museum in Montreal
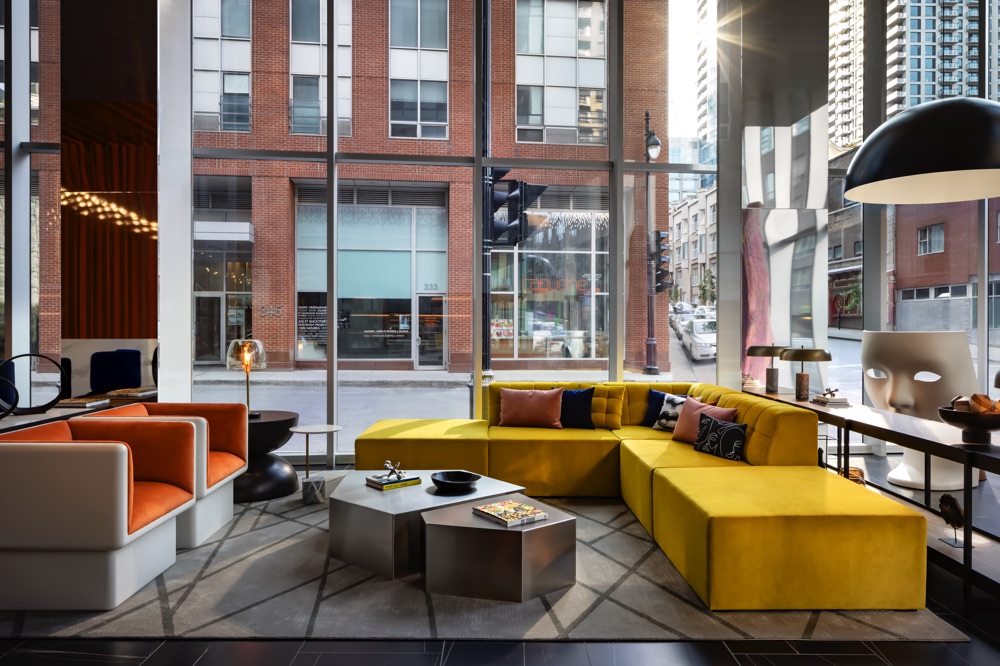
Sculptures and works of art decorate the interior spaces, surrounded by functional furniture systems and elegant design objects. The common thread that connects every area of the hotel is the relation between humanity, geometry and nature. In the lobby, for example, there is a chandelier in the shape of a DNA strand.
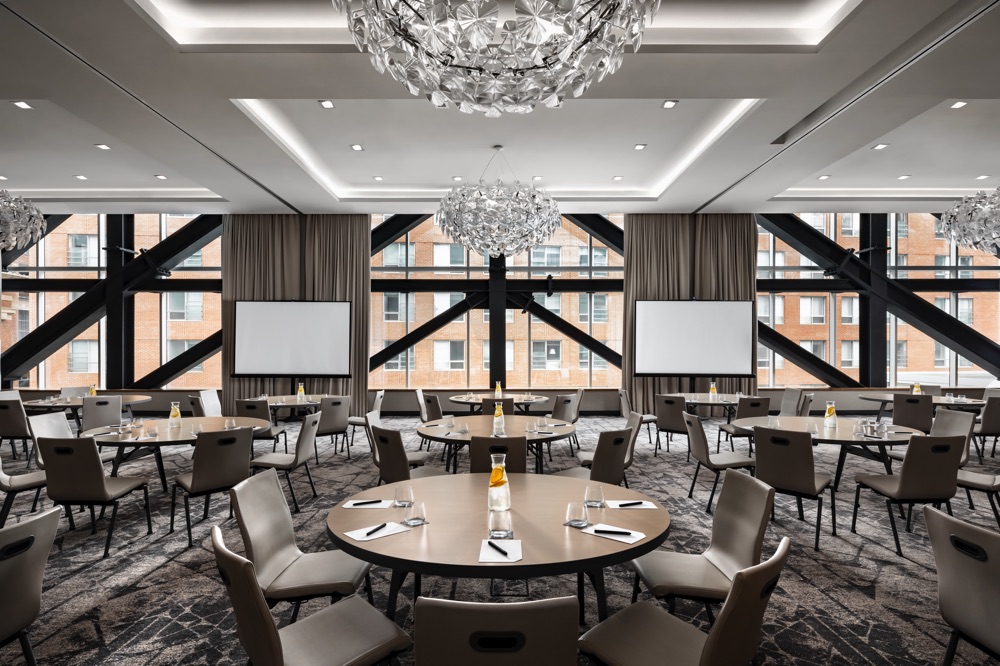
The floors, on the other hand, are all decorated with geometric patterns, as are the carpeting and bathroom tiles in every guestroom. Both the common areas and the rooms of the hotel are enriched by artworks and sculptures that lend charm and dynamism to the environments. In the guestrooms, the prevailing colors are yellow and teal: two different colors that, in balance and harmony with each other, generate a pleasant feeling of peace and carefreeness.





