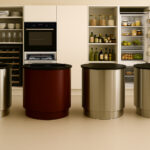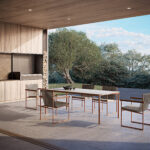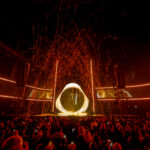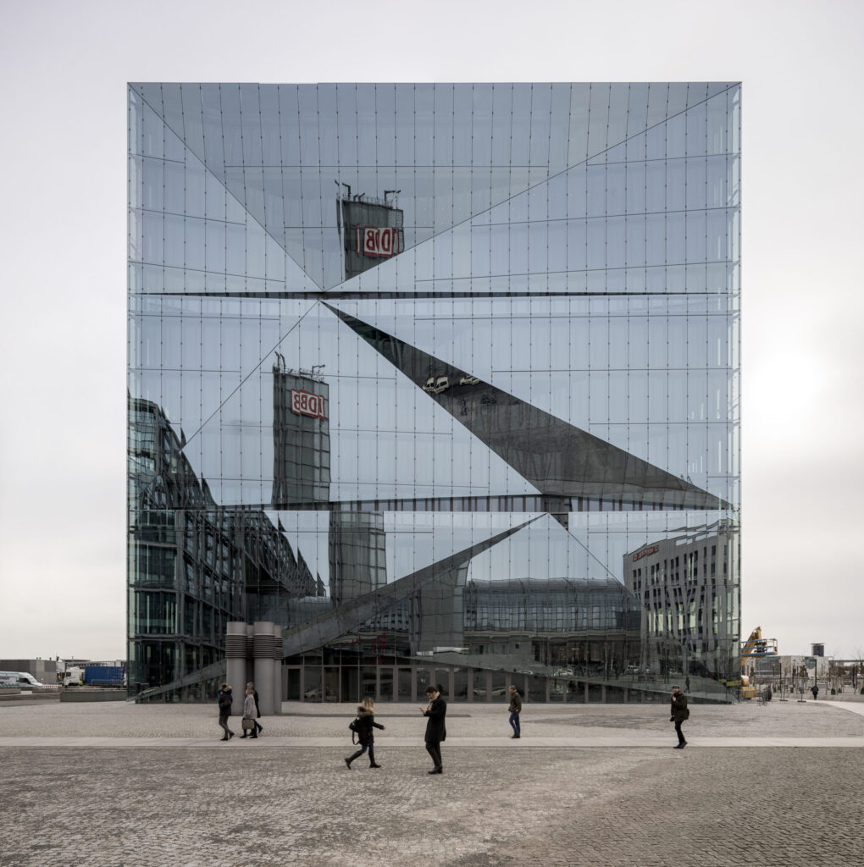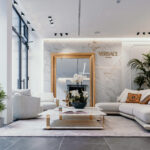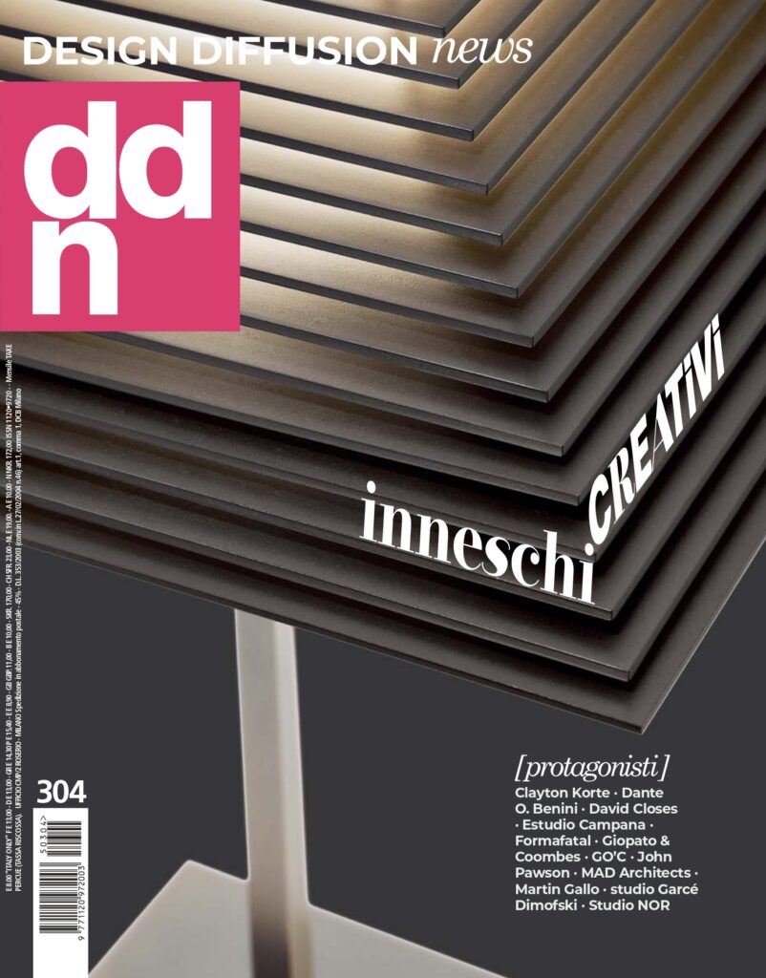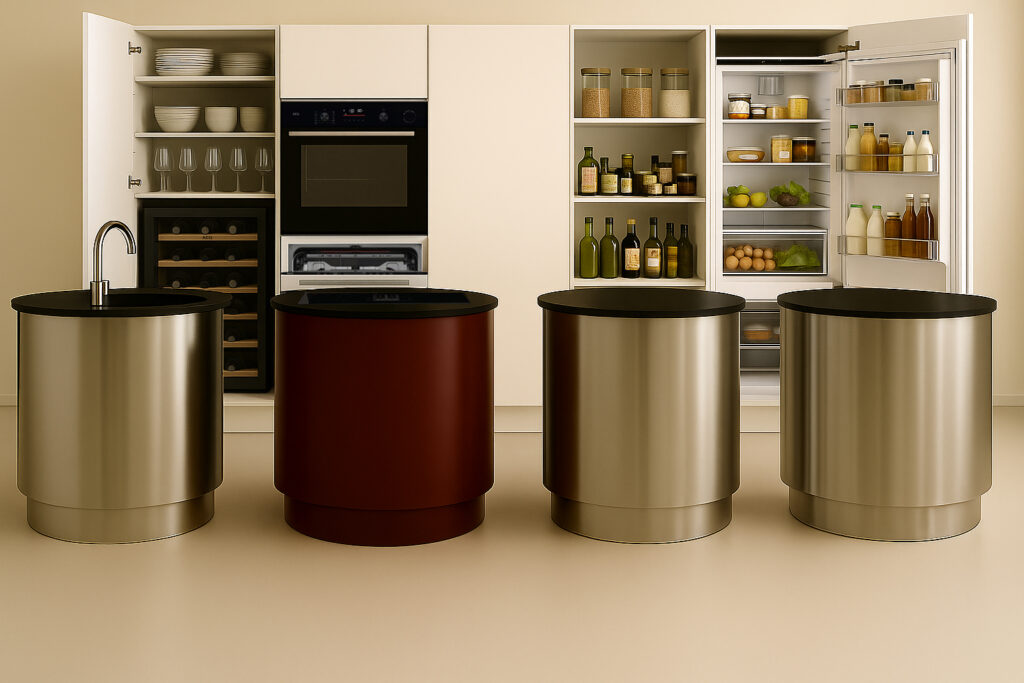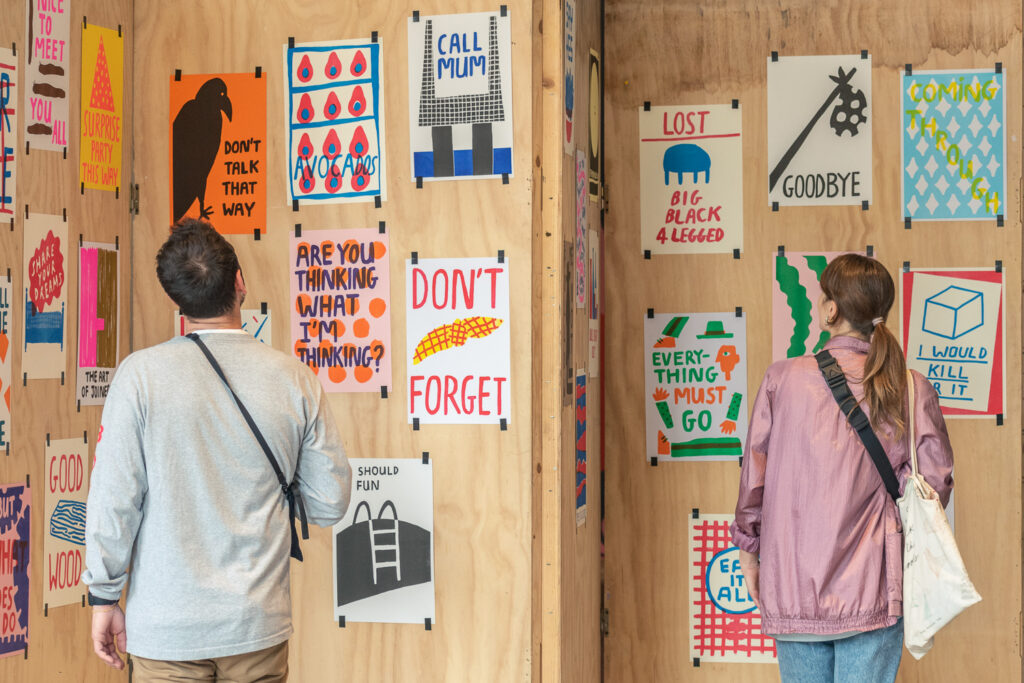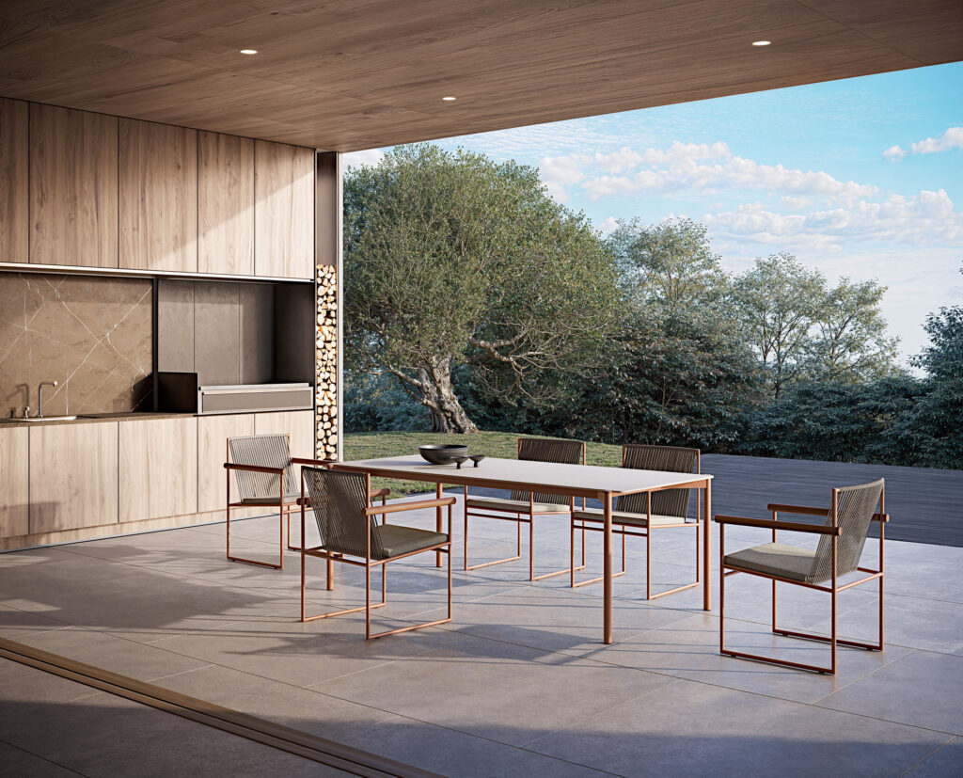An office building, a new public space, a state-of-the-art smart building: Cube Berlin houses cutting-edge workspaces in the heart of Berlin

A 24-hour time lapse of the Cube Berlin façade makes it clear how the building reflects the city, the skyline, the changing lights and sky, in a succession of fragmented reflections. Designed by Danish studio 3XN, Cube Berlin is a cubic volume with sides of 42.5 meters with sloping triangular surfaces that break up the uniformity of the façades, located in one of Berlin’s main squares. The result is an intersection of prisms, with façades that change appearance depending on the light reflecting off them. The building is an integral part of the Europacity master plan and is located near the city’s main train station, the Reichstag, Tiergarten park and the chancellery.
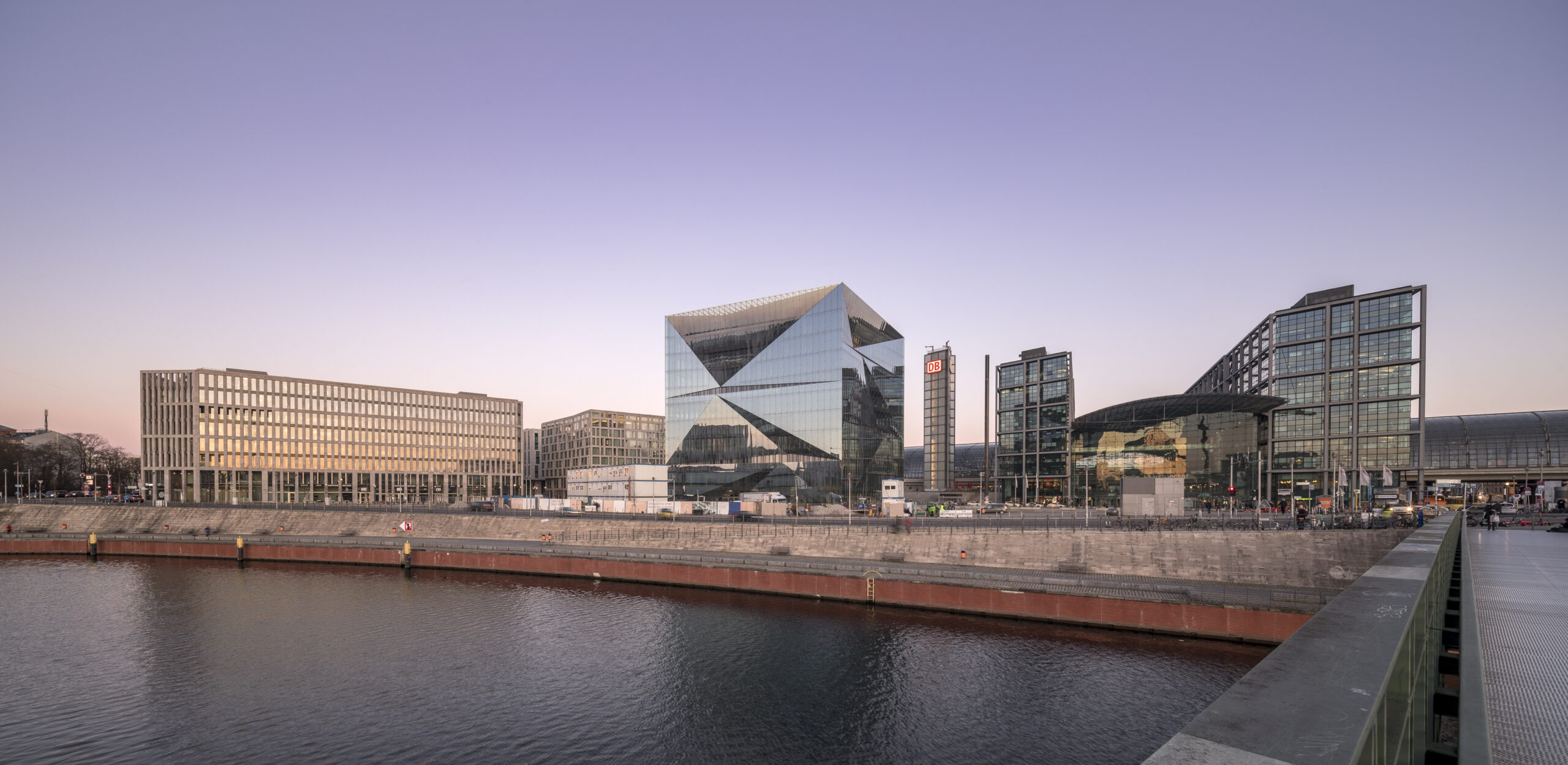
Cube Berlin occupies an area of 19,500 square meters and is distributed over 10 floors; the various levels house flexible offices, a supermarket on the ground floor, and a large rooftop terrace.
Among the objectives of the project is also the entertainment of citizens, who find in the Cube squares and meeting places. In this way, Cube Berlin becomes a catalyst for social experiences, both inside and outside.

Cube Berlin: a smart panoramic building
The rooftop terrace is ideal for breaks and enjoying beautiful views of the city. Now more than ever, flexibility within workspaces is a necessity, and the architects have organized the spaces around a central core. In this way, separate units can be joined through common atriums. Defined as one of the smartest buildings in Europe, Cube Berlin allows people to interact through an app that encourages everyone to behave sustainably.
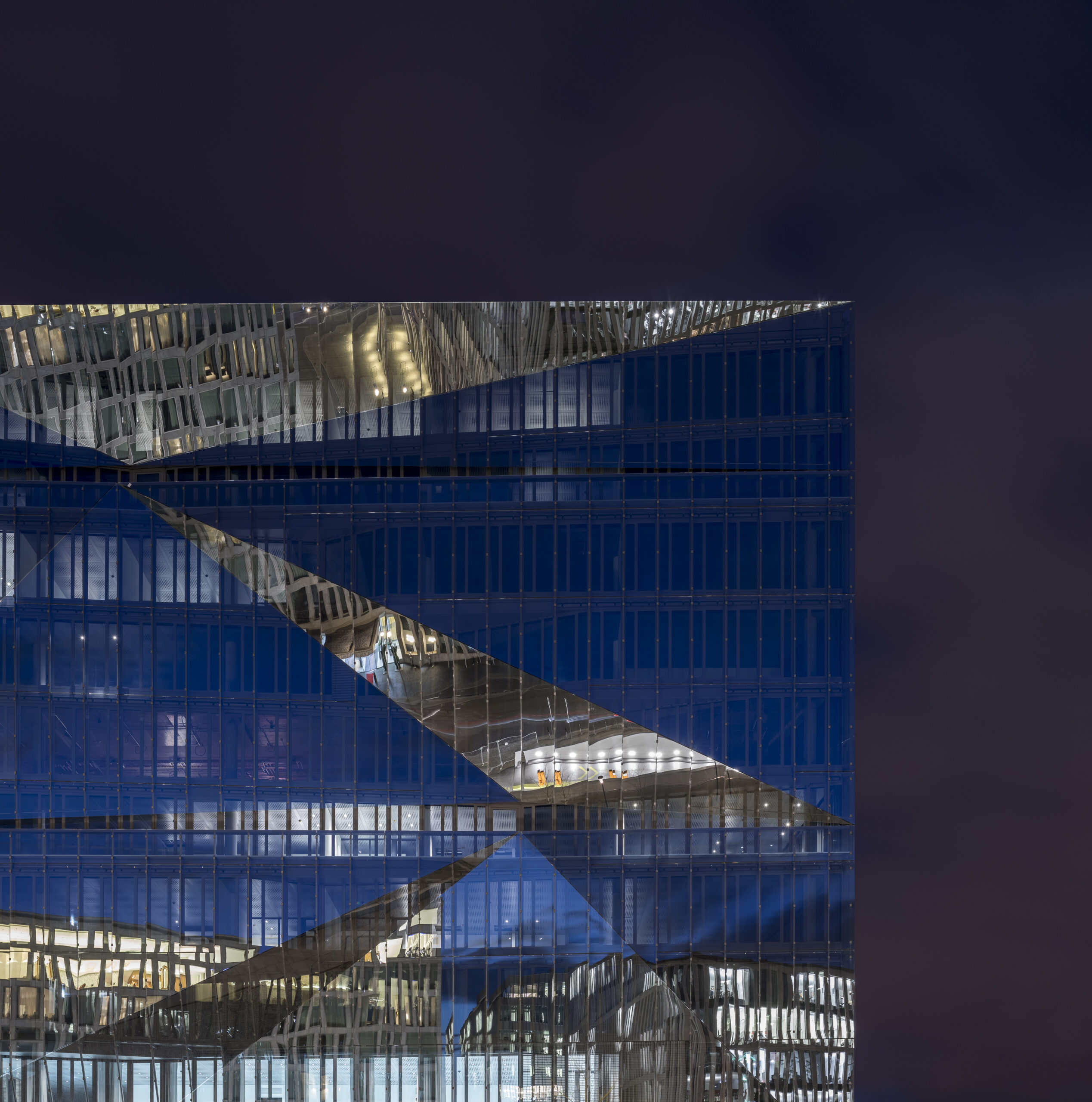
The app allows people to interact with their workspaces, controlling access, heating or cooling; they can also manage workstation reservations and parking, electric car/bike charging and more. The “digital brain” stores all the information and, in this way, building and users learn from each other, improving overall efficiency.
Discover the UAE Pavilion at EXPO 2020 Dubai

The building’s fully glazed facade is highly energy efficient; the “skin” is osmotic and a film applied to the outer glass captures energy from the outside. All of these features have earned the building the Gold DGNB (Deutsche Gesellschaft für Nachhaltiges Bauen) certification. [Ph: Adam Mørk]

