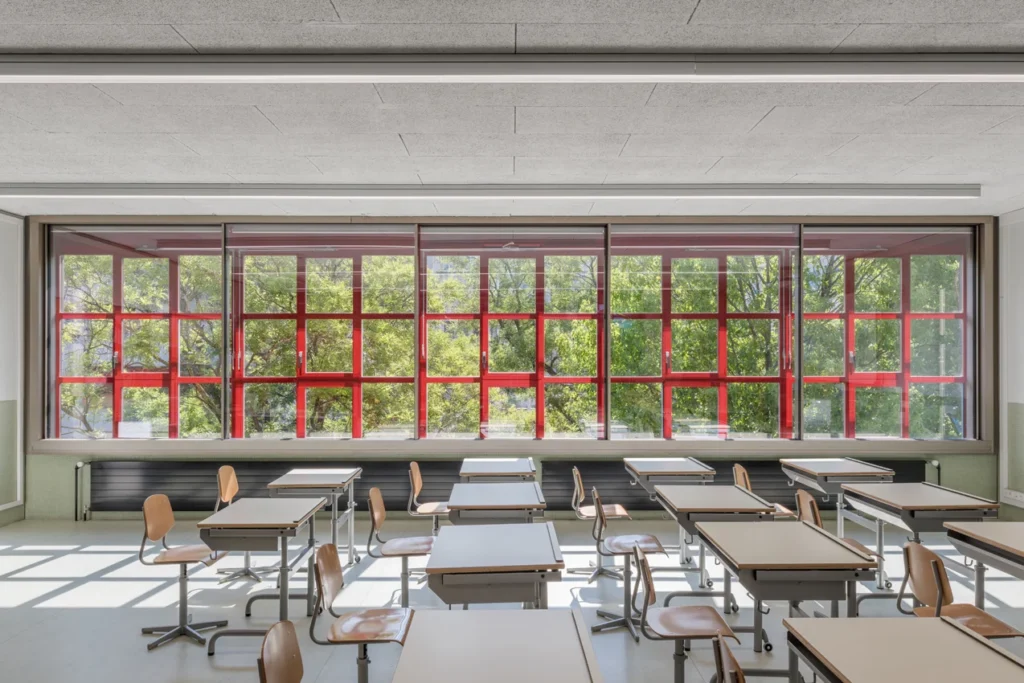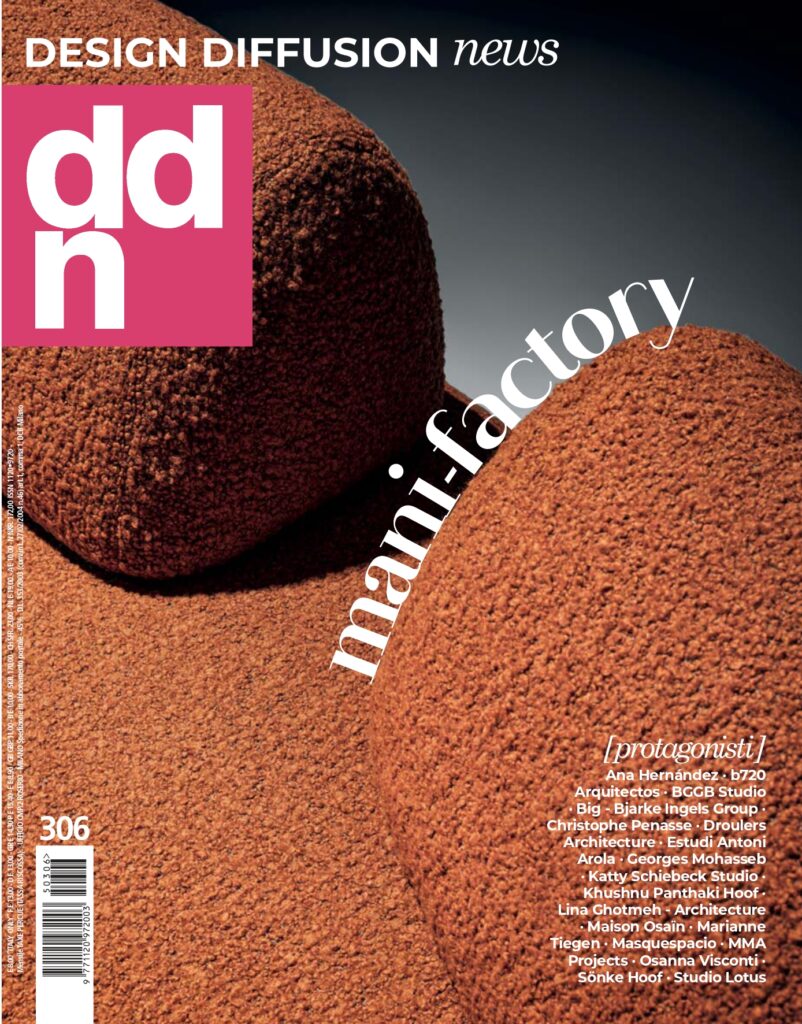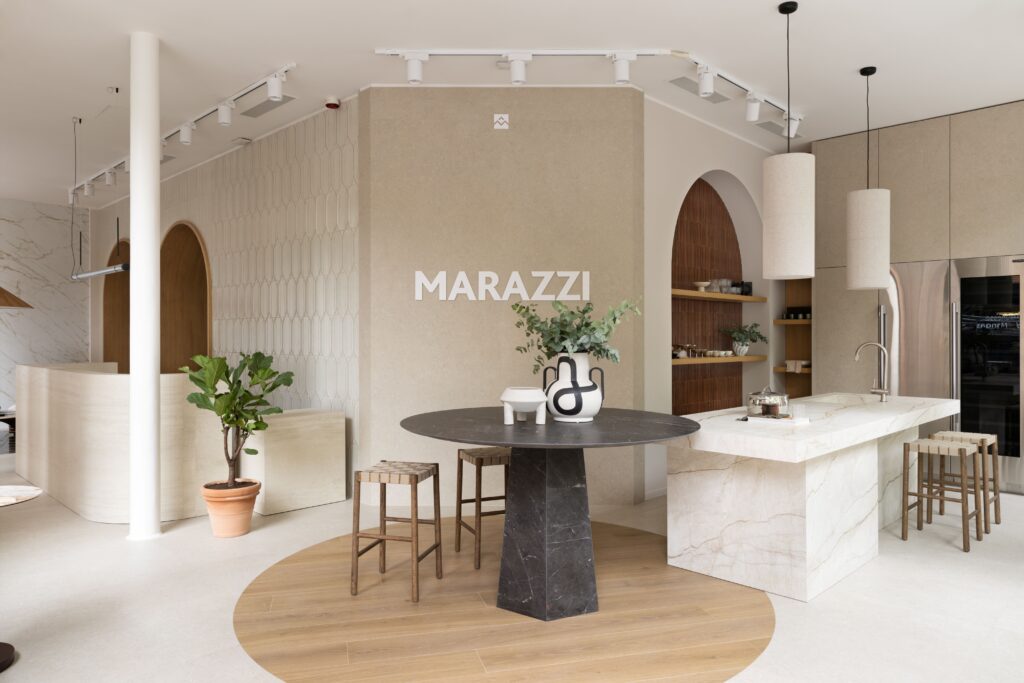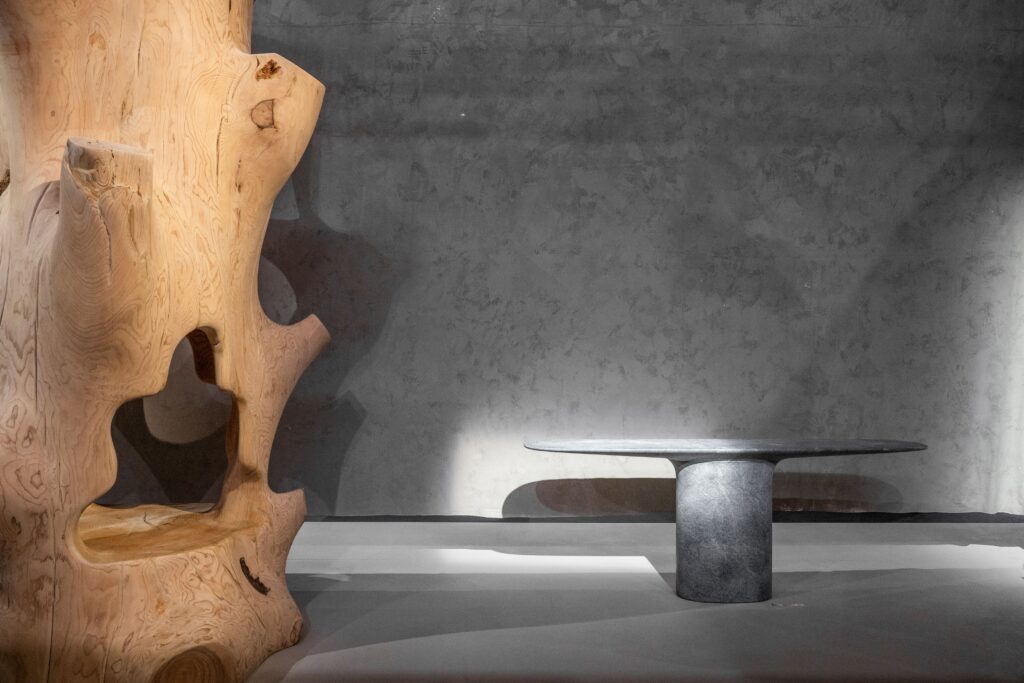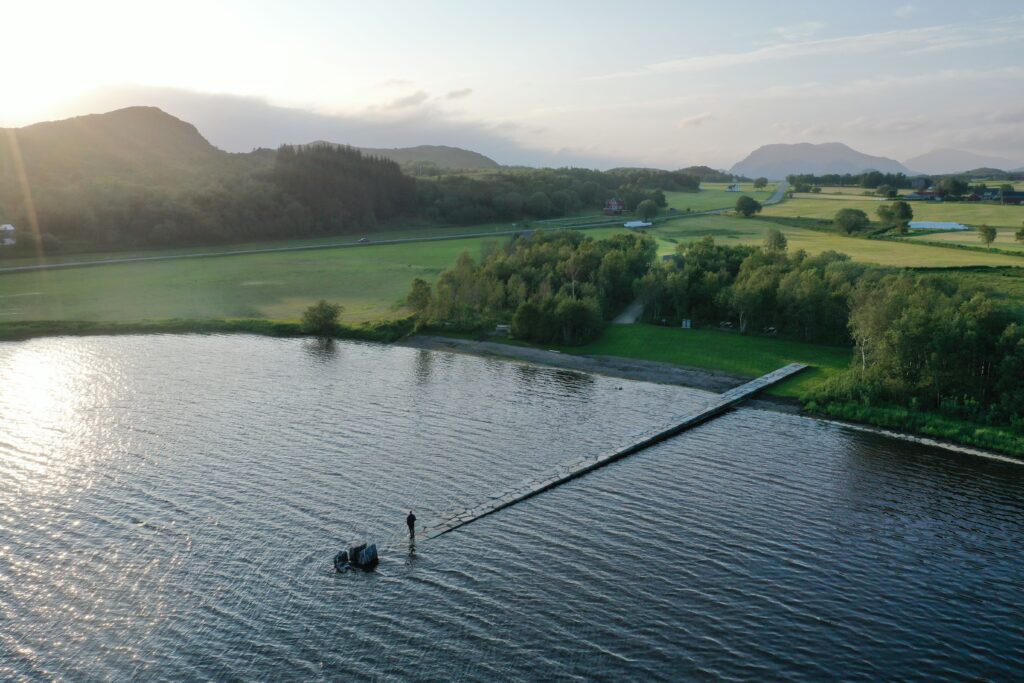The Pâquis School and Community Center, in Geneva, Switzerland, is a sustainable renovation project for the community
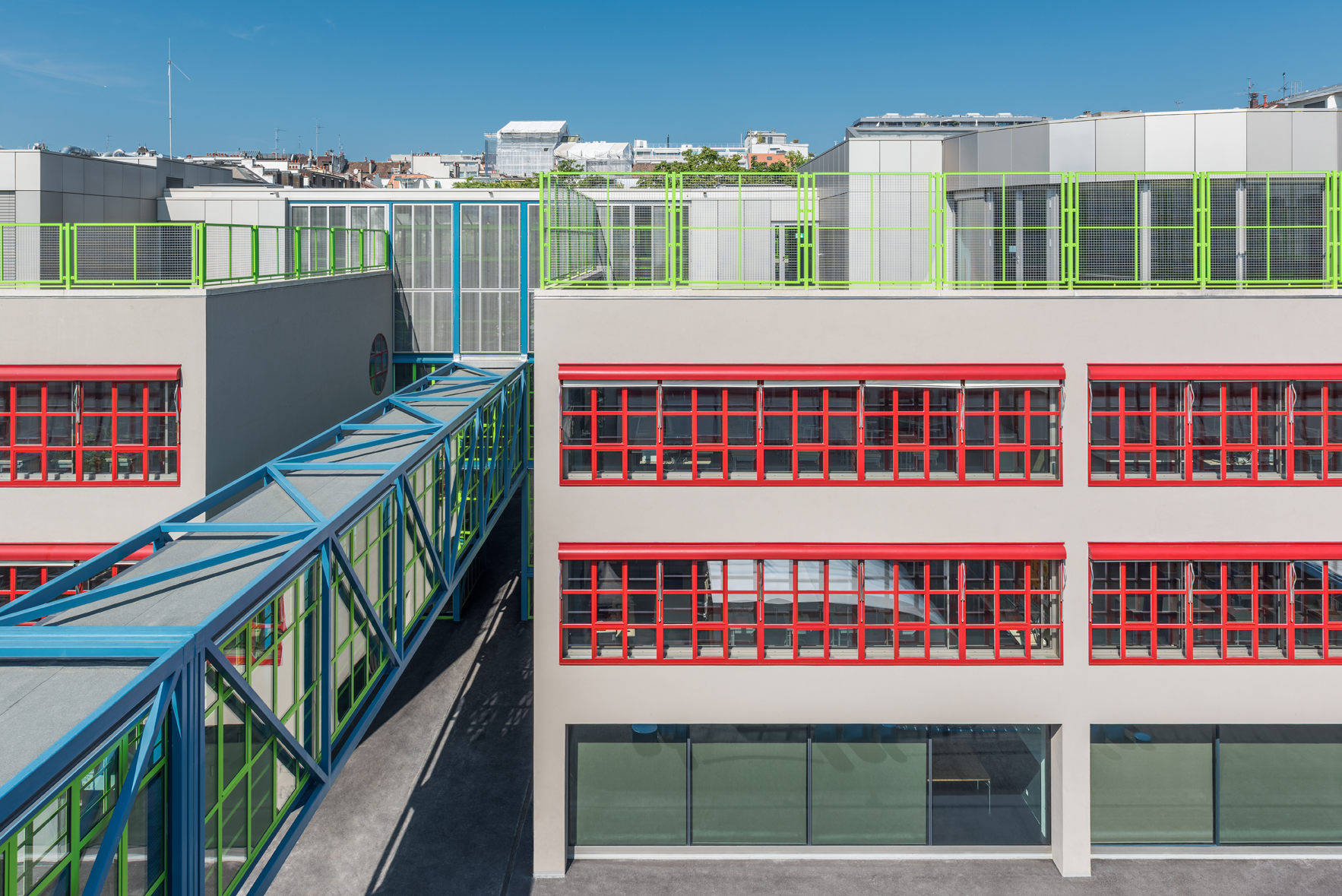
Swiss practice dl-a, designlab-architecture sa renovated the Pâquis School and Community Center in Geneva. The large architectural complex, built between 1965 and 1975 by architect Jean Jacques Oberson, plays an exemplary social role for the city. This is both because of its urbanistic connotation and its building typology.
The winning project by dl-a, designlab-architecture sa
The project, winner of the competition announced in 2015 by the City of Geneva’s Building Department, pays special attention to sustainability. In fact, not only does it preserve the existing building heritage but also adapts it to new fire safety and energy-saving standards. The new facility also redevelops the Pâquis district, one of the most economically and socially unstable areas of the city.
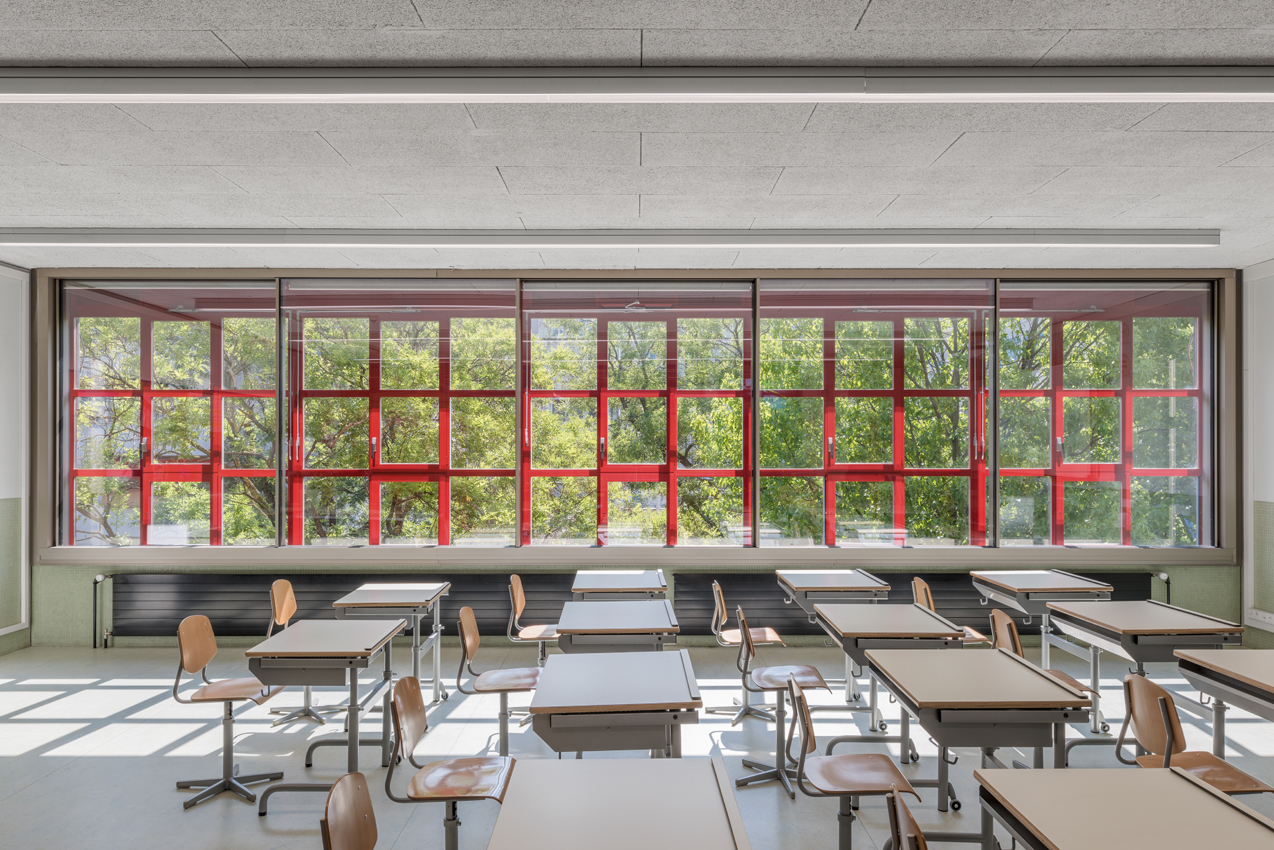
The Pâquis School and Community Center houses a school with 37 classrooms, a theater, a multipurpose hall, an underground parking lot, a library, and a recreation center. To improve energy efficiency and ensure sufficient ventilation of the interior spaces, the firm made openings in the existing glass windows and installed new energy-efficient triple-glazed window frames in the classrooms.
The inclusion of large glass surfaces on the building’s facades highlights the renovation of the building complex. The practice also recovered the overhead walkways connecting the buildings as well as the roof of the building, which is used as a play area for children.
[Text: Arianna Callocchia / Photo: Marcel Kultscher and dl-a, designlab-architecture sa]






