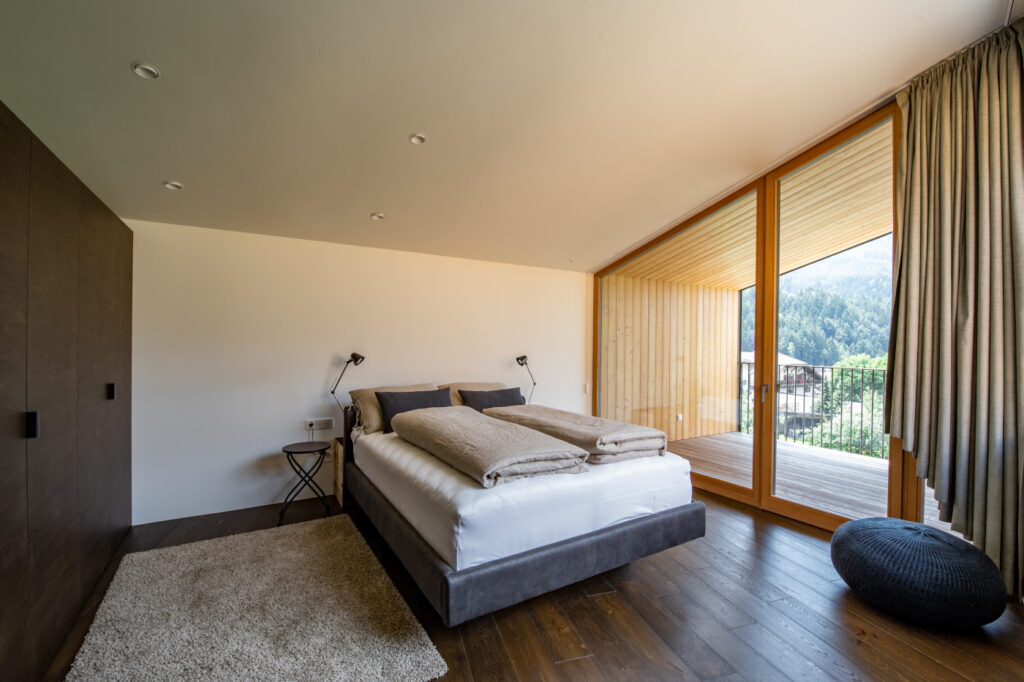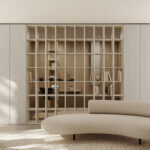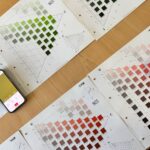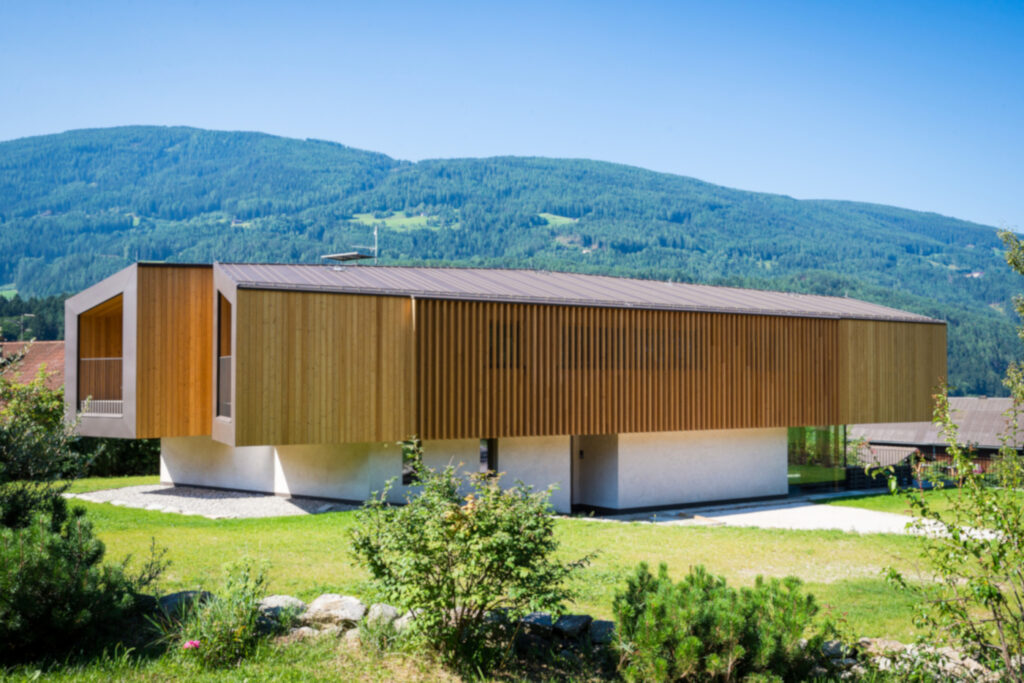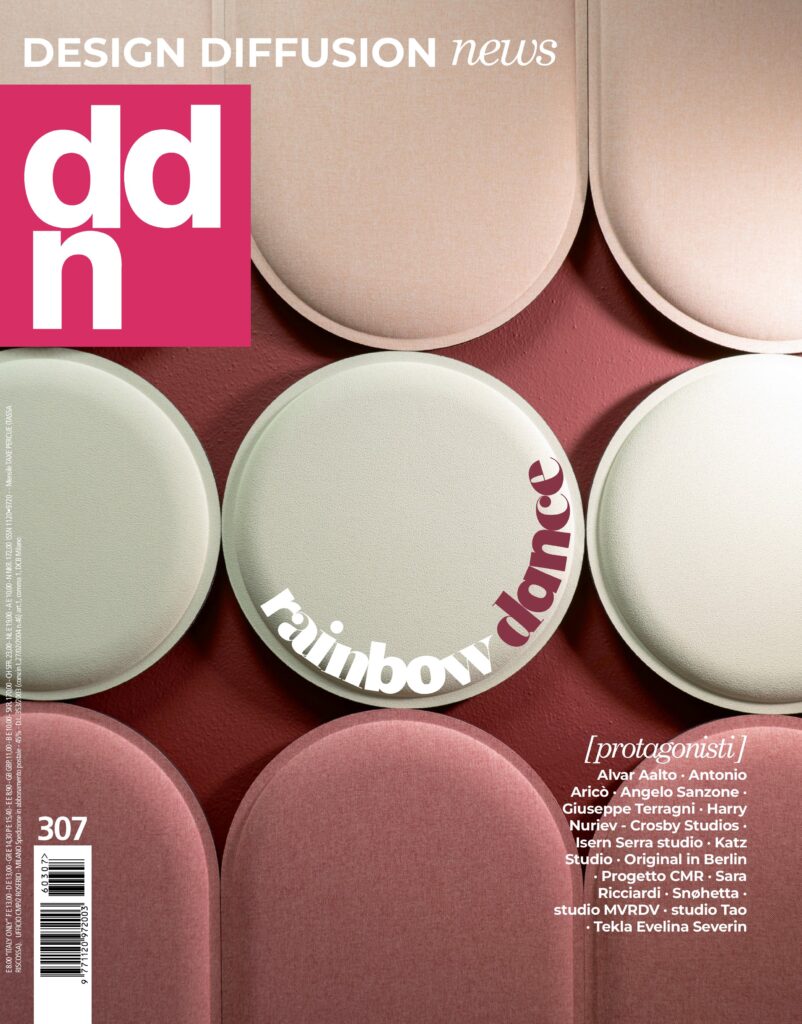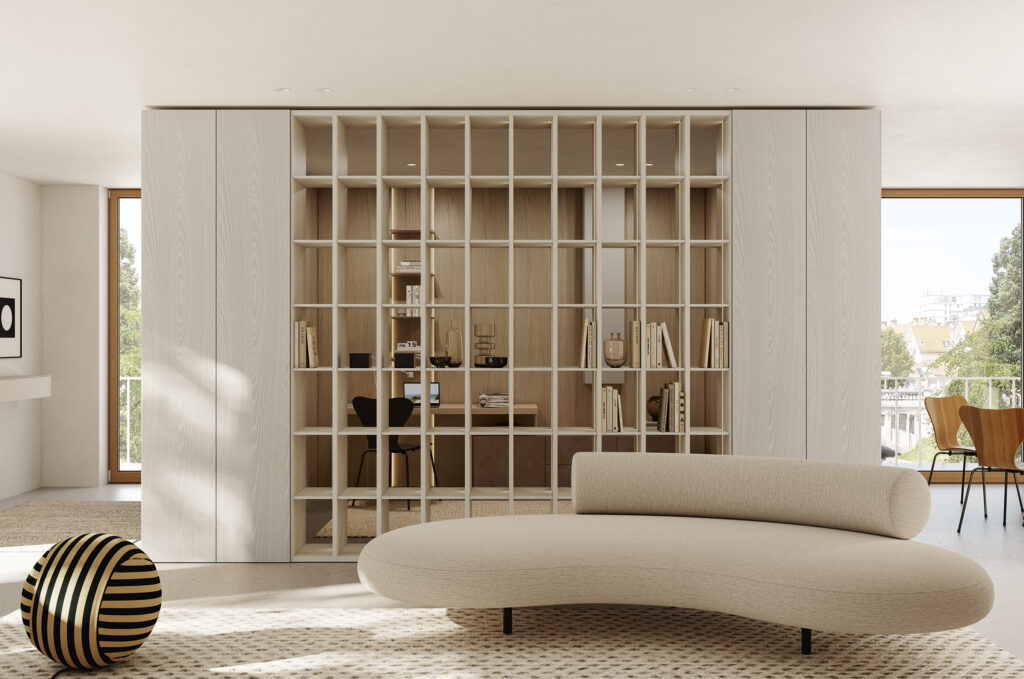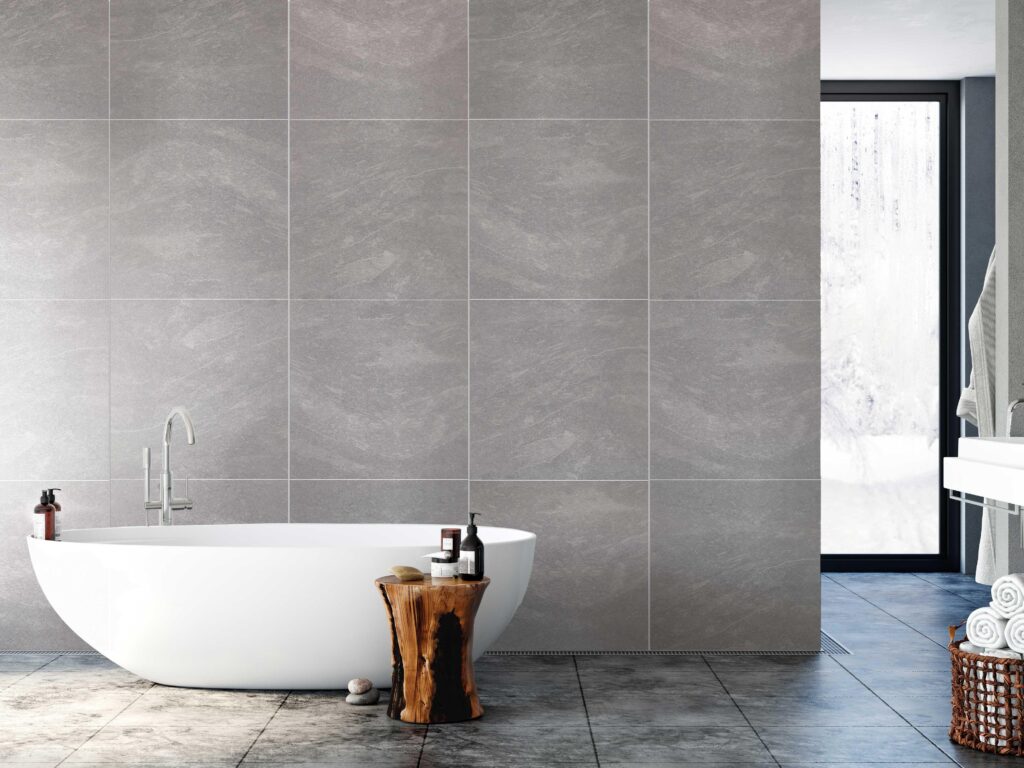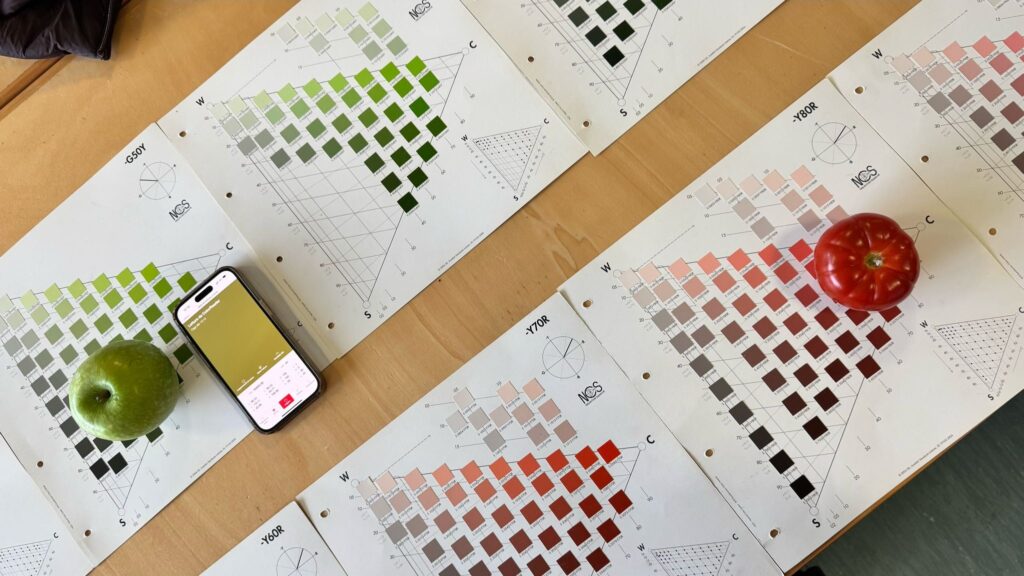Rubner Haus, designed by architect Stefan Hitthaler in Kiens, in the lower Puster Valley, is a house that absorbs energy from the ground.

Thanks to the millennia-old use of wood and the most advanced technologies for green building, Rubner Haus is the perfect example of how tradition and innovation can coexist.

Architect Stefan Hitthaler explains: “Under our feet we have an inexhaustible amount of energy, which is free, renewable, environmentally friendly, available 365 days a year. From a depth of 10 meters, the subsoil has a constant temperature throughout the year.”

“Geothermal energy uses this ‘free’ heat by extracting it from the subsoil by means of a geothermal probe and transferring it to a heat pump that further increases it and distributes it to the building.”

“The same process, but in reverse, takes place in summer to cool the rooms. Throughout the year it is thus possible to produce heating, cooling and hot water at once, ensuring the total requirements of the building.”

The house has a total surface of 260 sq m, spread over three levels, and it sits close to an expanse of water and some stables.

In the basement are a large dining room with kitchen, a bathroom and a room where balsamic vinegar is made. The middle floor hosts a living area equipped with a spacious kitchen, a panoramic living room and a bathroom, while on the upper floor are four bedrooms and two bathrooms.

A wooden staircase connects the three floors. It has open risers and leans against a full wall, on the one side, and a glass wall, on the other.

The interiors of Rubner Haus, characterized by dark materials, such as oil stone, aged wood and lacquered furniture, are made bright by the large windows overlooking the landscape.

The bedrooms jut out looking like telescopes pointed towards the Dolomites. [Text Paola Molteni – Photo Stefano Scatà, Gustav Willeit, Manuela Tessaro]
