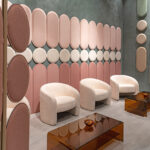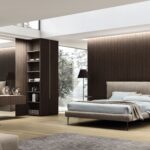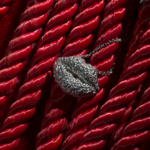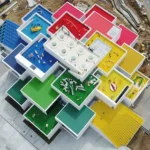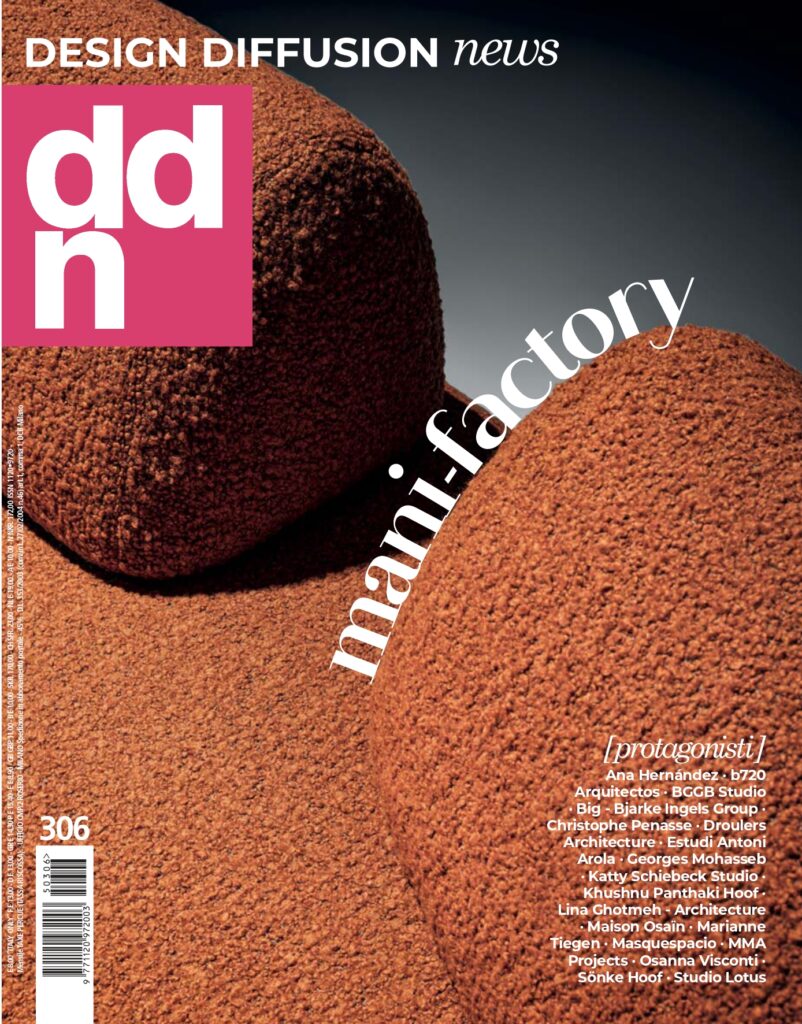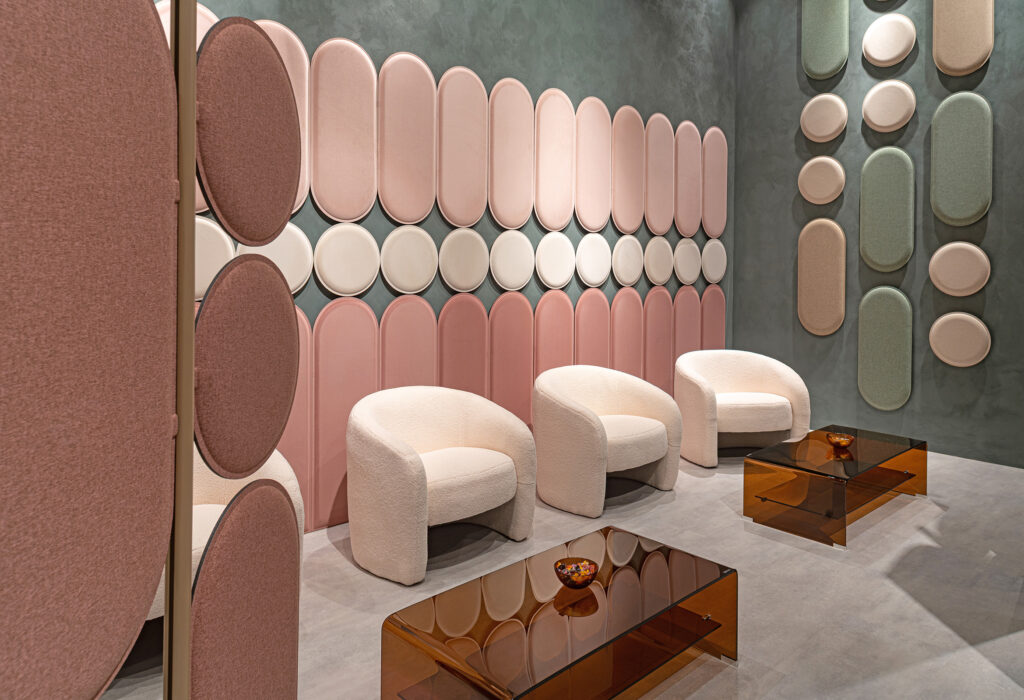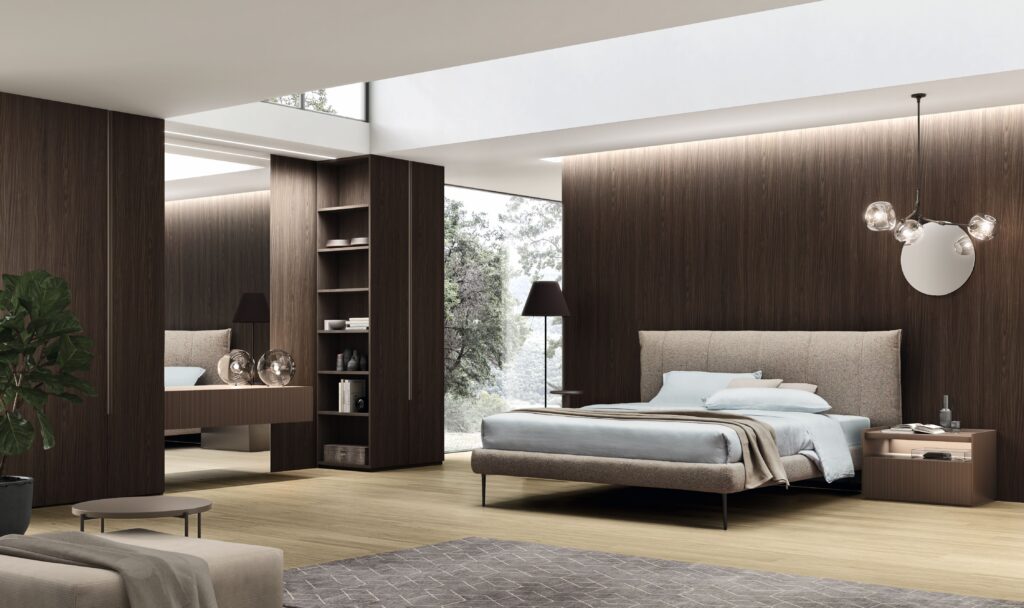Who doesn’t dream of being able to work in contact with nature? groupDCA architecture firm makes this dream come true with Communique Office, in Gurugram, India

It spreads over three floors and reflects the architectural principles of brutalism, besides being linked to the concept of biophilia, people’s innate tendency to establish a connection with nature and other living creatures.

In other to meet this need, New Delhi-based groupDCA designs floor-to-ceiling windows that, in addition to providing adequate lighting, allow the employees to come into contact with the surrounding nature.
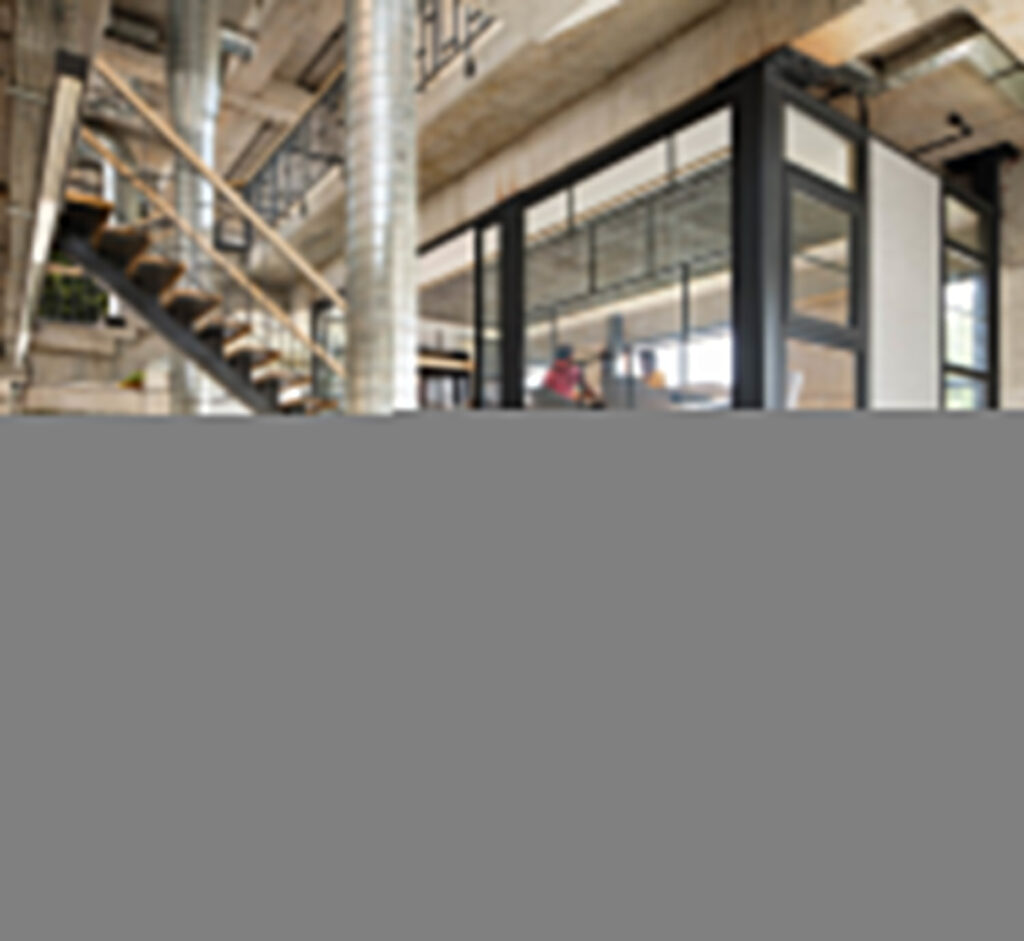
Thanks to this attention to nature, the project puts resource and energy efficiency first, studying the best orientation for the building, the right lighting (with a correct use of glazed surfaces) and the most efficient air-conditioning and ventilation systems.
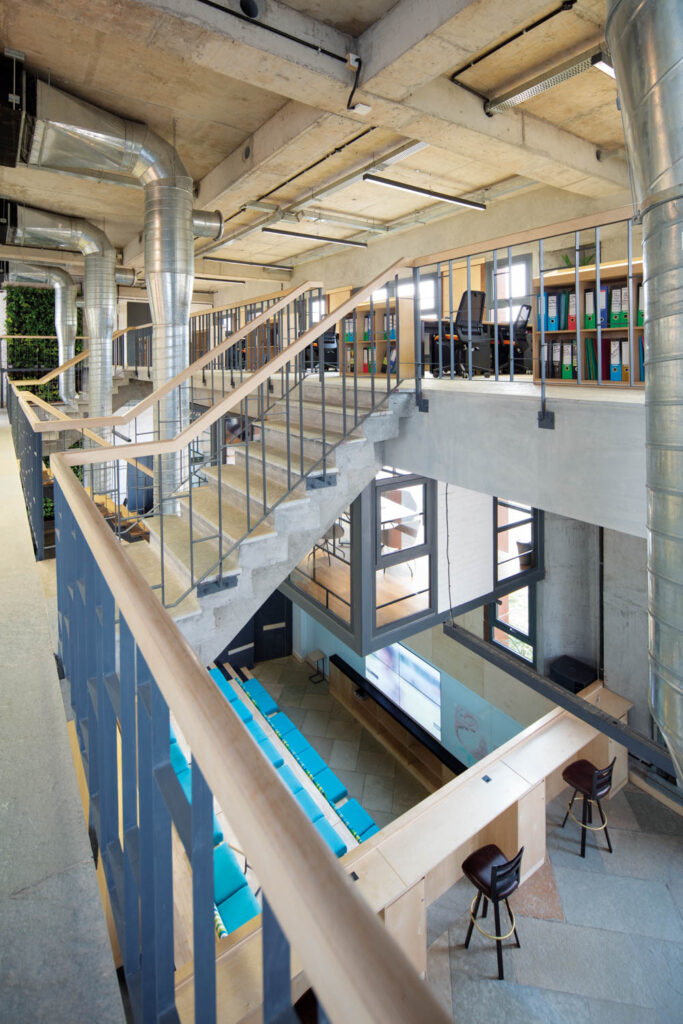
The massive wall on the western façade is insulated by a layer of glass wool and the windows are double-glazed to prevent excessive heat from entering the building.
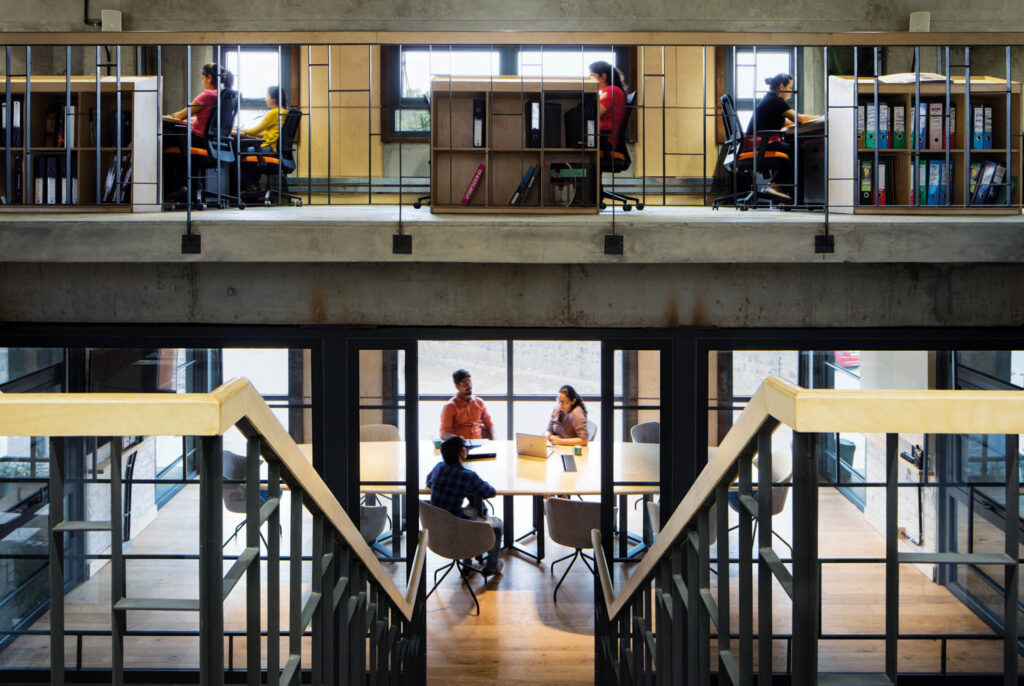
The idea of transparency has informed also the layout of the offices, which are open-plan spaces, disregarding traditional notions of professional hierarchy.
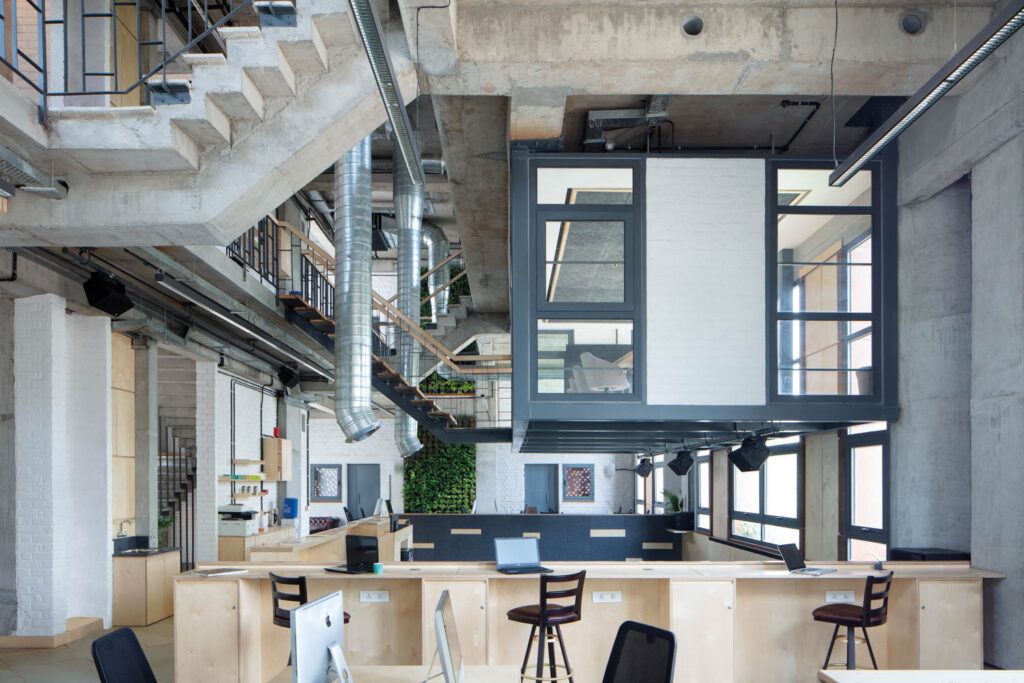
The conference room, on the mezzanine floor, recalls the style of an amphitheatre. The upper floors house the workspaces within a two-floor volume, accommodating diverse functions.
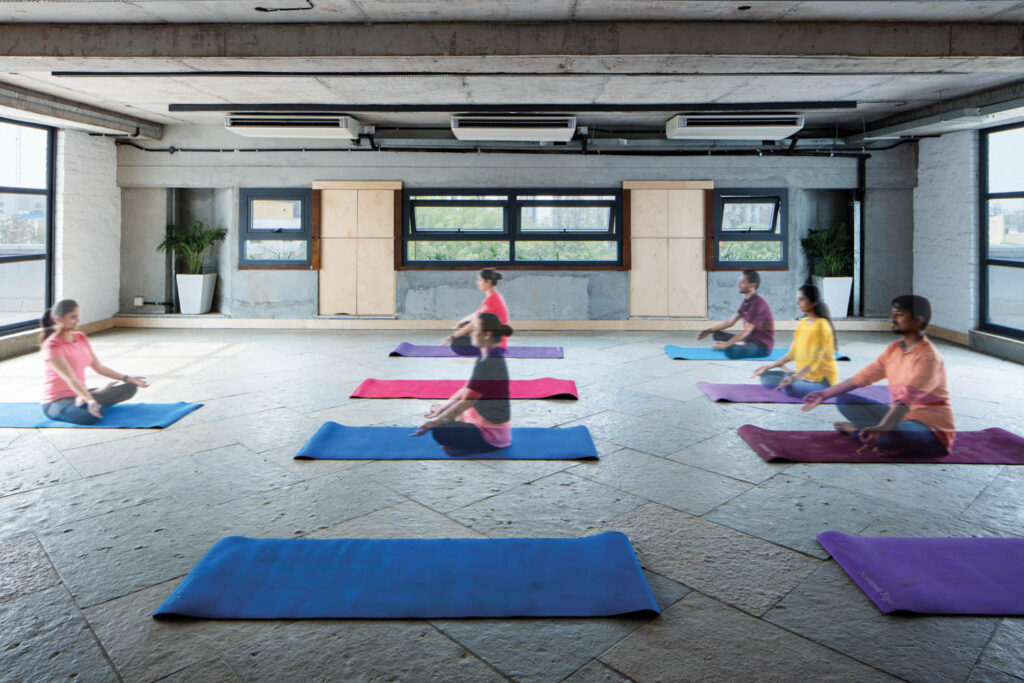
The furniture is made of birch plywood, while the flooring is largely in limestone. The exposed air-conditioning ducts add an industrial touch to the space. [Text: Paola Molteni]

