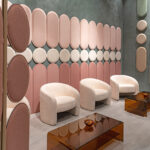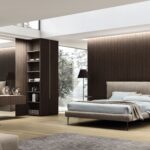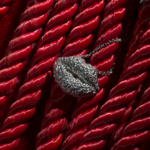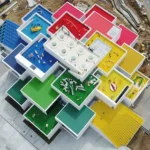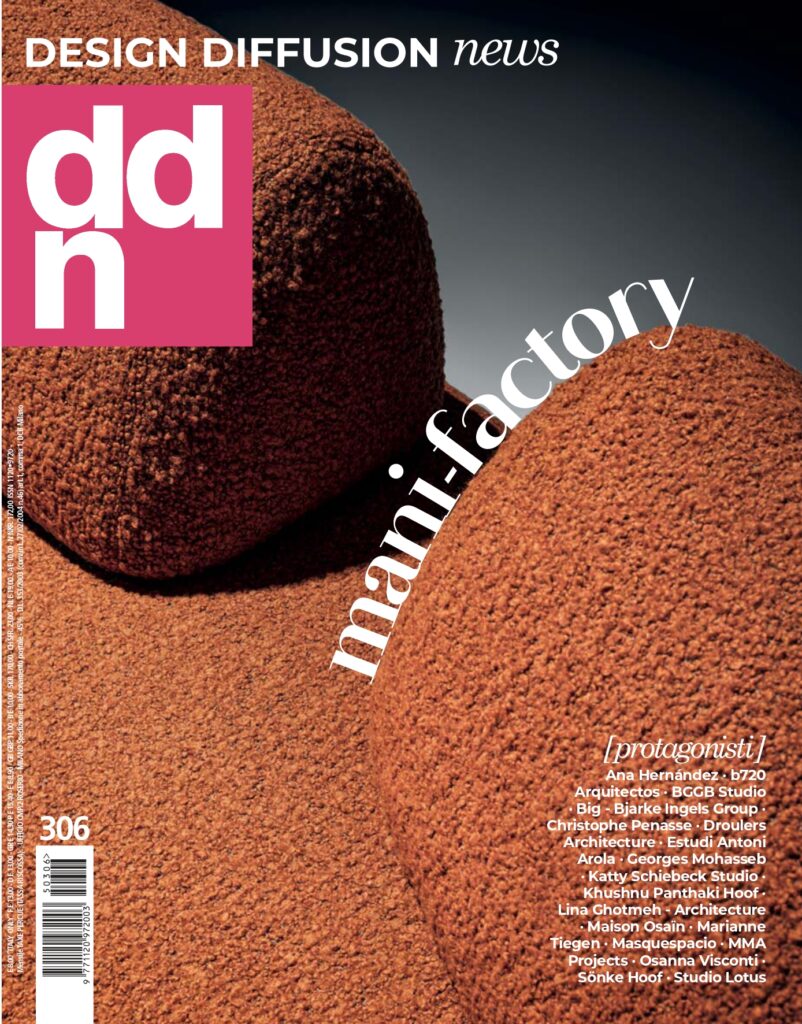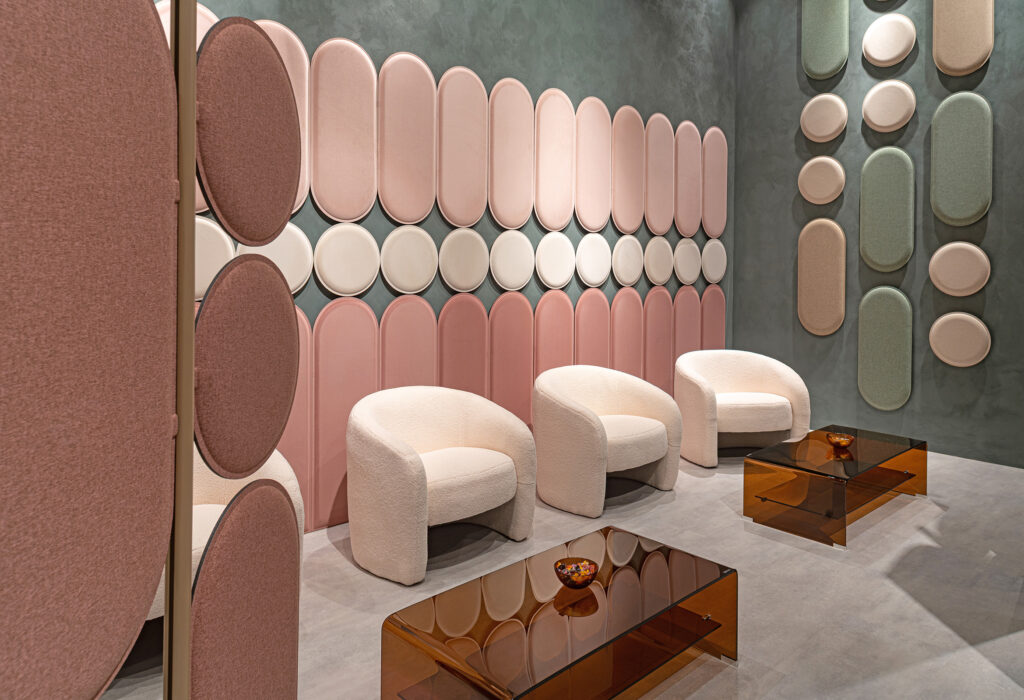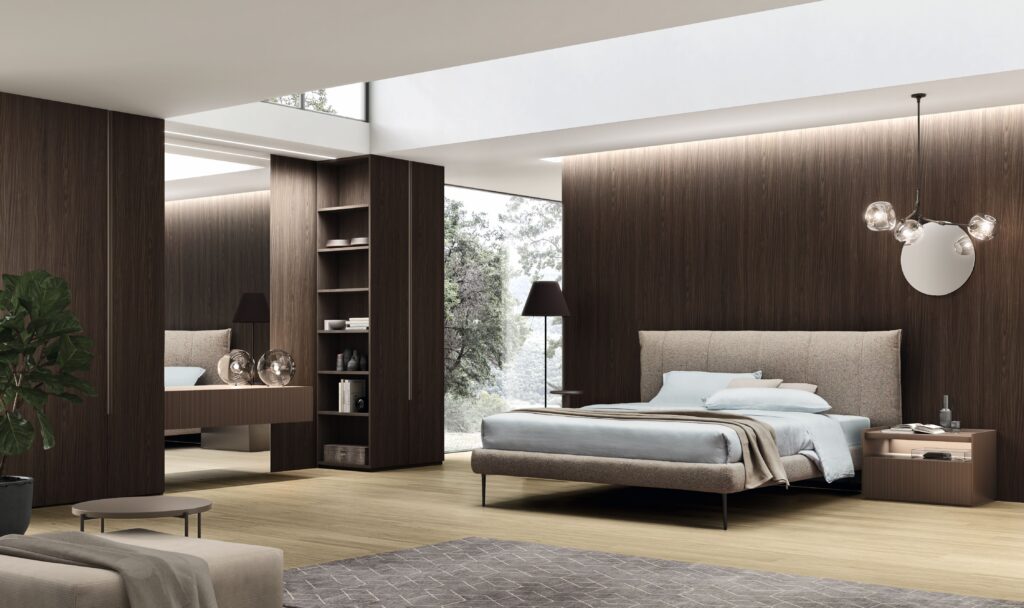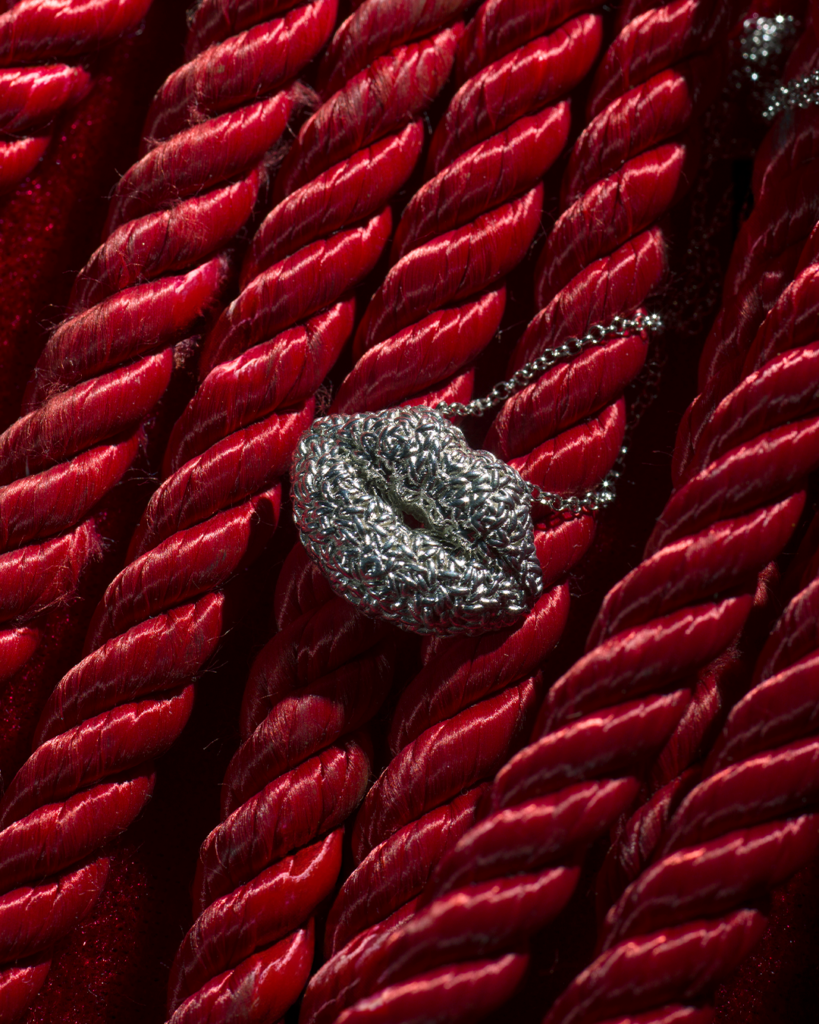The deadline for late submissions for A’ Design Award & Competition 2019/2020 is February 28th, 2020
Discover why to apply to A’ Design Award & Competition 2019/2020

A’ Design Award & Competition, one of the world’s best known design competitions, is back. Thanks to an international jury of over 200 professional experts, including designers, architects, bloggers, journalists, researchers and university professors, A’ Design Award is among the most authoritative design competitions.
To submit your project just click here

The deadline to register for the 2019/2020 edition is February 28th, 2020
A’ Design Award: the competition and the awards
The awards are divided into Platinum, Golden, Silver, Bronze and A’ Design Award, for the categories Good Industrial Design Award, Good Architecture Design Award, Good Product Design Award, Good Communication Design Award, Good Service Design Award and Good Fashion Design Award.
Participating: the benefits
Participating in the competition offers many benefits. The winning projects receive a certificate, an award trophy and an invitation to the gala dinner at the award ceremony. Moreover, the projects are published in the Annual Yearbook and displayed during an exhibition. Great opportunity for visibility is offered by the campaign of dissemination to the press that entails the inclusion of the projects in the press kits sent by DesignPRWire, in addition to an interview on Design Magazine. Click here to discover all the benefits for winners.
Discover why to apply to A’ Design Award & Competition 2019/2020
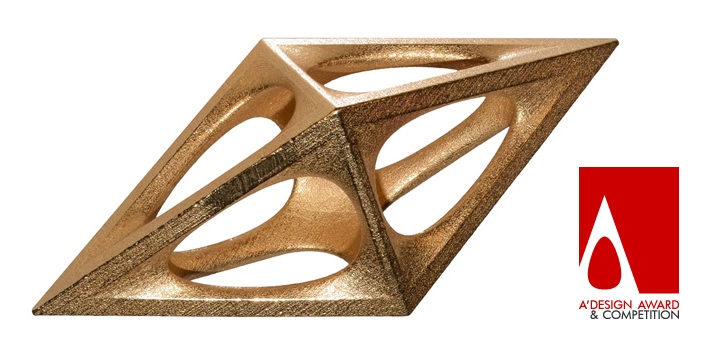
Discover other winners of A’ Design Award & Competition 2018/2019 here and here
Some products and projects awarded during the A’ Design Award & Competition 2018/19
Furniture, Decorative Items and Homeware Design Category
Symphony Number 7, by Chen Ting-Hsiang for Hong Shing MacHinery Enterprise Ltd
Symphony Number 7 is a sculptural chair characterized by organic lines and a soft and enveloping shape, recalling background music. The structure is made of welded metal tubes, with leather support cushions. The result is a comfortable and ergonomic seat, perfect for both domestic and office/contract settings.
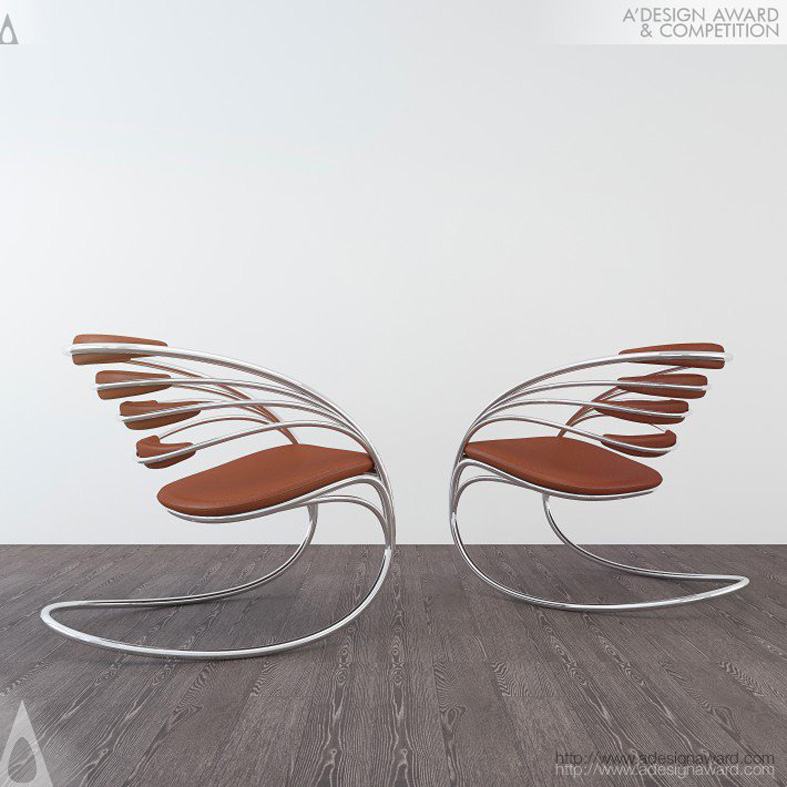
Cork Trunk by Miguel Arruda for Arruda Arquitectos Associados
Stool-bench formed from an agglomerate of recycled cork and polyurethane, a material produced by Amorim, a Portuguese company specializing in the manufacturing of cork. Both materials are recycled, for environmental protection. The agglomerate of cork and polyurethane creates a stable material that can be easily handled. The result is a stool whose seat is tilted by 10° degrees, making it more comfortable.
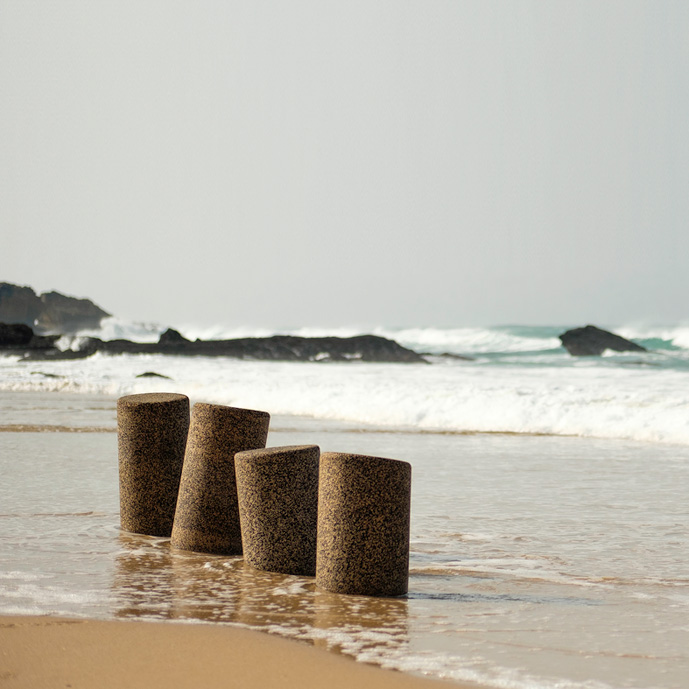
Packaging Design Category
Spring Aqua Premium by Finn Spring Oy for Finn Spring Ltd.
A bottle of water as charming as a champagne bottle: this concept inspired the bottle for Finnish water Finn Spring. Designed by Juha-Jaakko Niemela, Virpi Ali-Haapala, Minna Ali-Haapala, Iida Nylander and Satu Aalto, it is made of PET, it has a conic shape and a diamond-patterned label. This combination gives the bottle the preciousness of a champagne bottle, emphasizing the uniqueness of Finn Spring water. Ph: Mira Sienimen
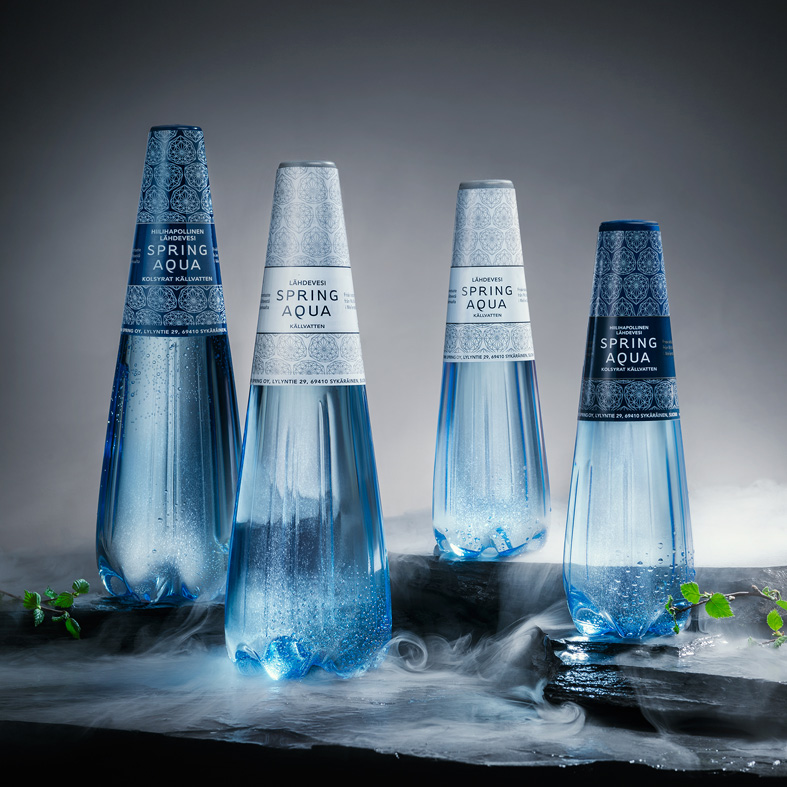
Architecture, Building and Structure Design Category
Hong Kong West Kowloon Station, High-Speed Rail Terminus, project by Andrew Bromberg at Aedas for MTR Corporation Limited
Ph: Andrew Bromberg at Aedas and Paul Warchol
The Hong Kong terminus of the high-speed railway line represents a gateway to the city, and it is the departure and arrival point of the largest rail network in history. With its 15 tracks, it is the world’s largest underground terminus. The building above ground is made of glass, its steps define a slope, and the large glass wall offers breathtaking views of the harbor and Victoria Peak.
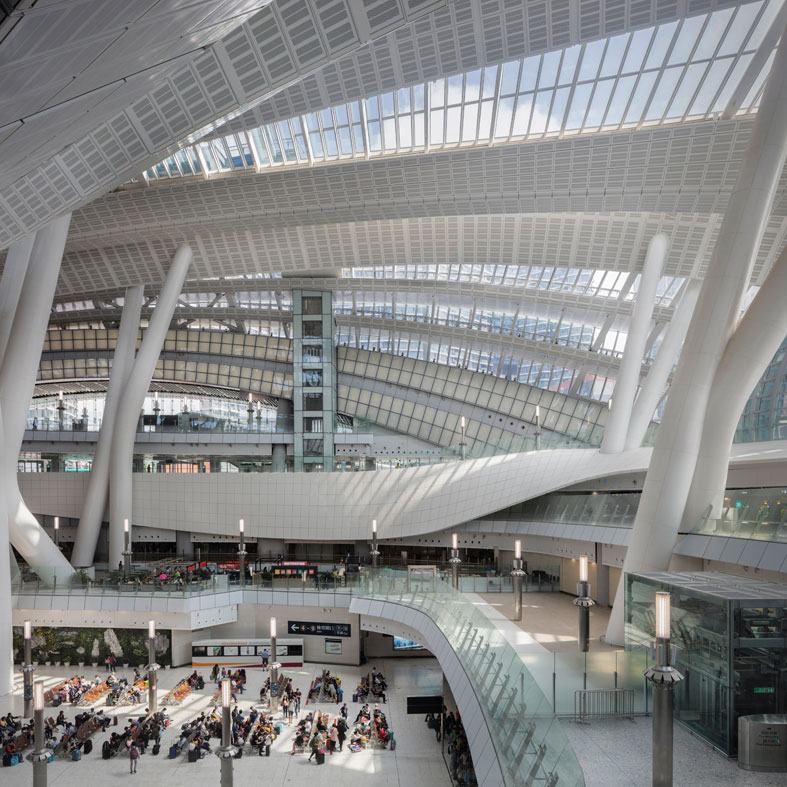
The Light Cube, designed by Nelson Tam for Wsp Architects
The Light Cube is a public building that hosts centralized activities of the surrounding districts. A huge, 250 m long registration hall integrates public transport routes, connected to the three-storey exhibition center, for a total height of 37 m. The façade, inspired by traditional Chinese carvings, creates an interplay of light and shadow, optimizing natural light. The skilled use of light, in the geometry of the metal truss on the façade, makes it possible to reduce energy consumption for air conditioning by 30%.
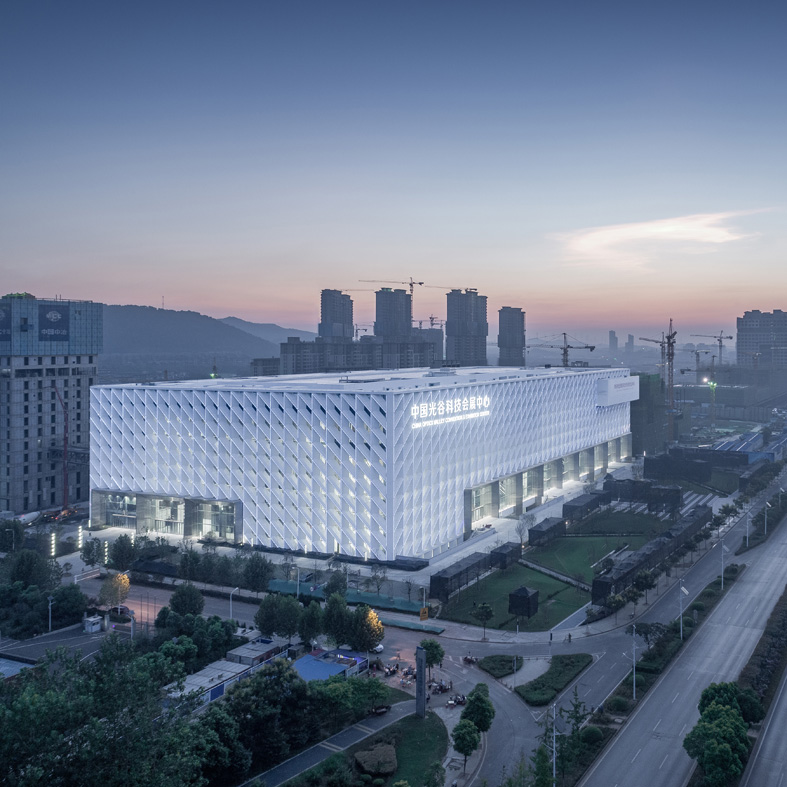
Shanghai Kingboard Center, designed by Aedas for Kingboard Holdings Limited
A huge office complex with commercial spaces and much greenery is a new gateway to Shanghai, arriving from Hongqiao airport. The complex, which hosts China’s largest usable covered public area, is optimized for energy saving and has been built using eco-friendly materials – at least 20% recycled.

Wuxin Minshuku, designed by David Pong for DG Design Group Pte. Ltd
The Wuxin Minshuku hotel in Conghua, near Guangzhou, perfectly integrates with the surrounding nature, thanks to the generous use of bamboo in its construction. This complex includes six buildings, featuring bedrooms, communal areas, hot springs and a spa. The project combines bamboo and stone, in a sequence of paths surrounded by the natural environment. The abundance of bamboo in the nearby region of Xiaoshan has determined the architecture of the complex, which perfectly harmonizes with the surrounding landscape.

Lighting Products and Lighting Projects Design Category
Leaf, Pendant light, designed by Daniel Mato for Loomiosa Ltd.
Suspension lamp inspired by palm leaves, formed by thin aluminum tubes and LED lights. Its elongated shape makes it perfect to decorate rooms with very high ceilings; its profile creates an extremely impactful interior design piece.

Digital and Electronic Devices Design Category
Smartphone OnePlus 6T, produced by OnePlus Industrial Design Lab for OnePlus Technology (Shenzhen)
This smartphone is Android-powered, user-friendly and characterized by a minimal design. It offers state-of-the-art technology, an AMOLED display and a simple line that avoids any superfluous detail thanks to the mirror carbon fiber of the back cover.
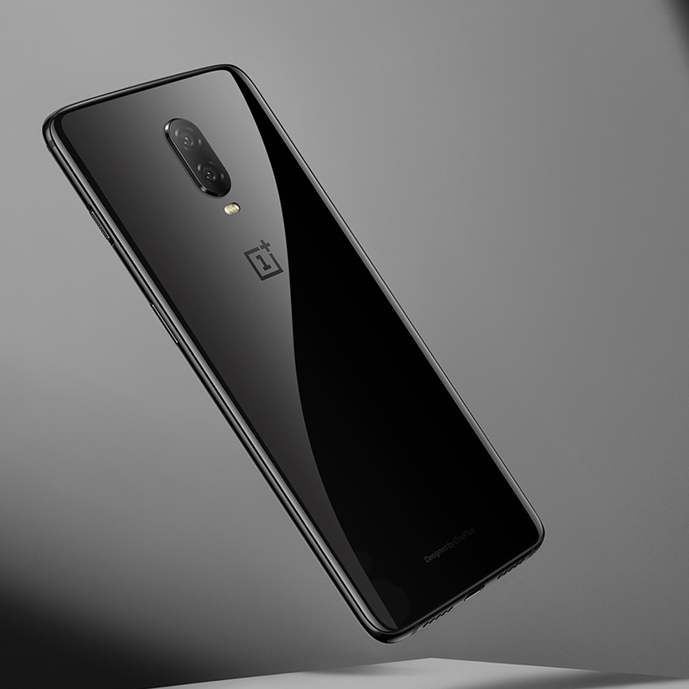
Interior Space and Exhibition Design Category
Iris Ceramica Store, Chengdu, designed by Xiaobing Yao for Yao Xiaobing Space Design Studio
A space that is both a store and a showroom, and has to express the values of the company, thus becoming a representation of the brand. Since Iris Ceramica is not so popular in China yet, the store has to catch people’s attention and convey the qualities of the product, trying to make potential customers interested in high quality made in Italy products. The architects decided to divide the space according to the functions, creating two exhibition areas and one dedicated to offices and advisory services. The showroom is an open space where people can enter and approach products seeing and touching them without obstacles.

Kowloon Restaurant Interior Design, designed by Huawei Dai, Hong Kong
“Nostalgia” is the keyword of the interior design project of this restaurant. Furniture and finishes combine typical Hong Kong elements, such as street signs, tracks, road pavements, neon signs, vivid colors and vintage materials. An old Hong Kong style with contemporary elements.
Discover other winners of A’ Design Award & Competition 2018/2019 here and here
Discover why to apply to A’ Design Award & Competition 2019/2020
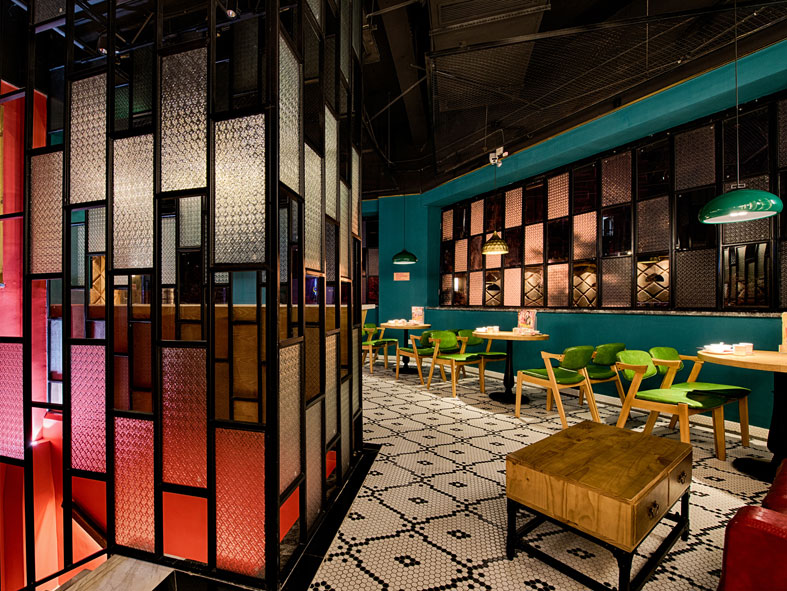
Scopri altri vincitori di A’Design Award & Competition 2018/2019 qui e qui
Scopri qui i vantaggi di partecipare a A’ Design Award & Competition 2019/2020

