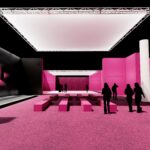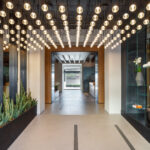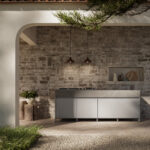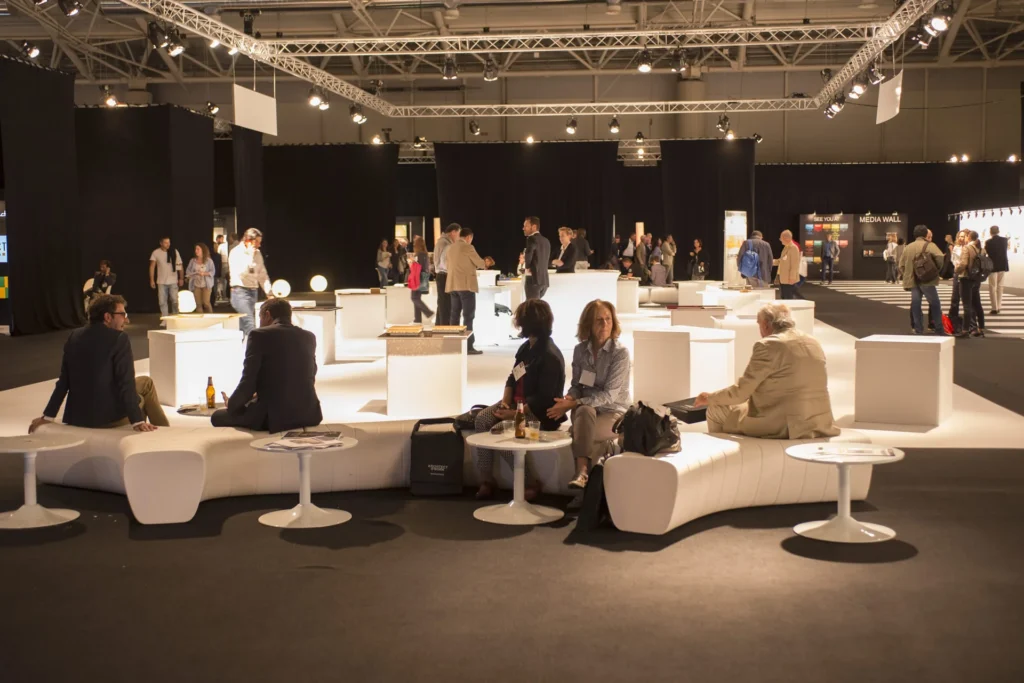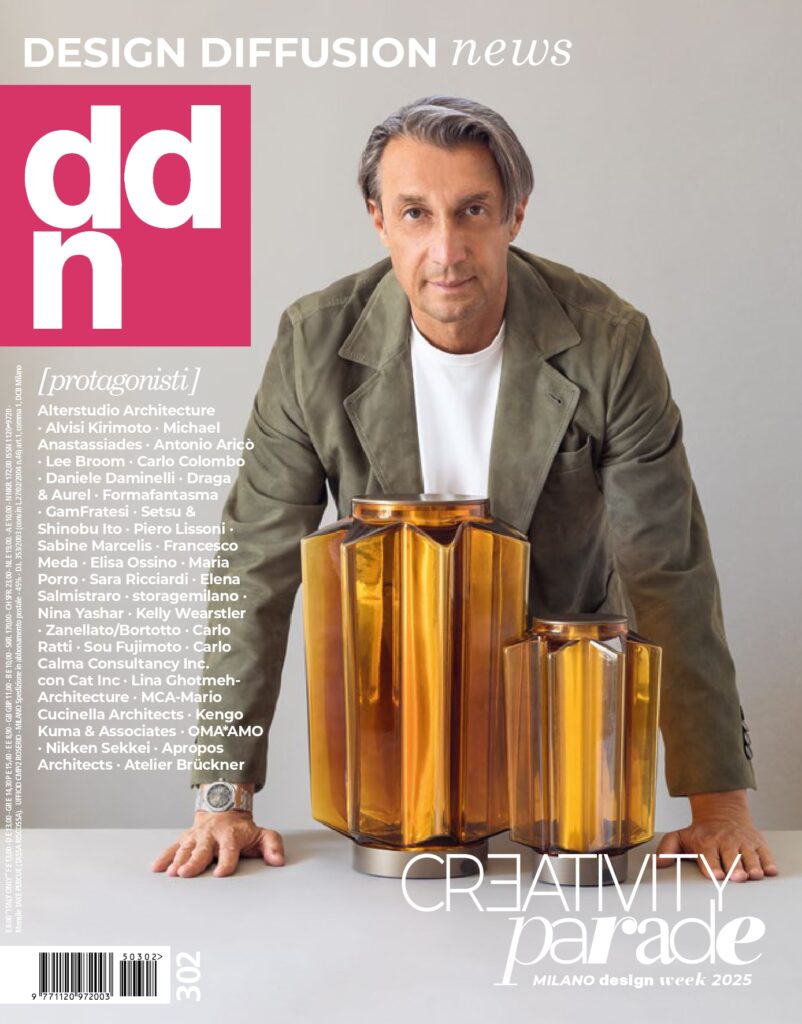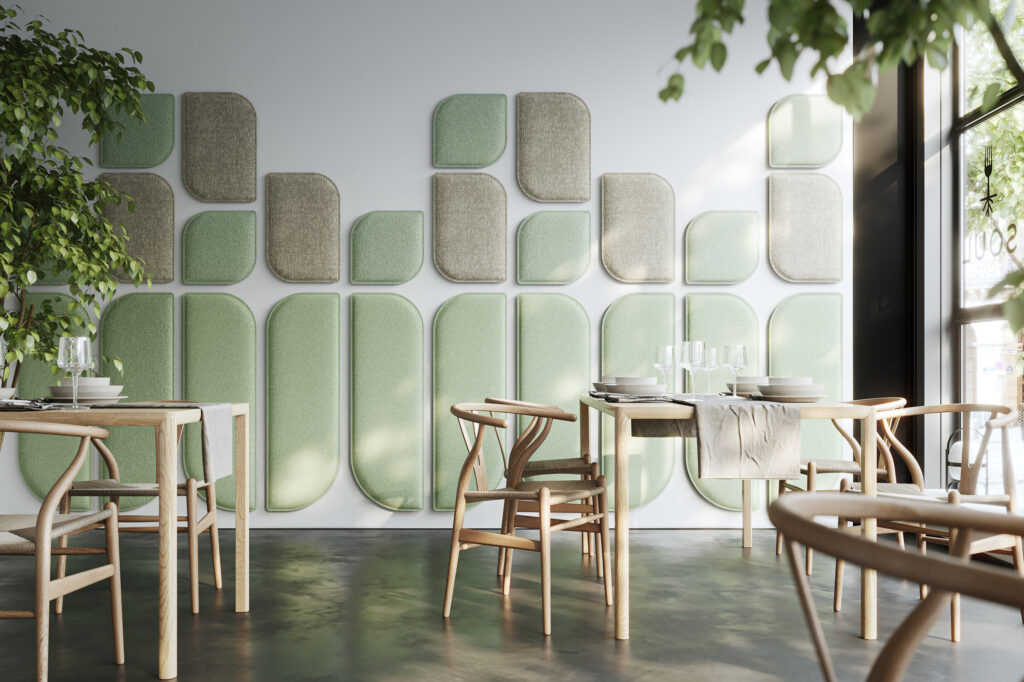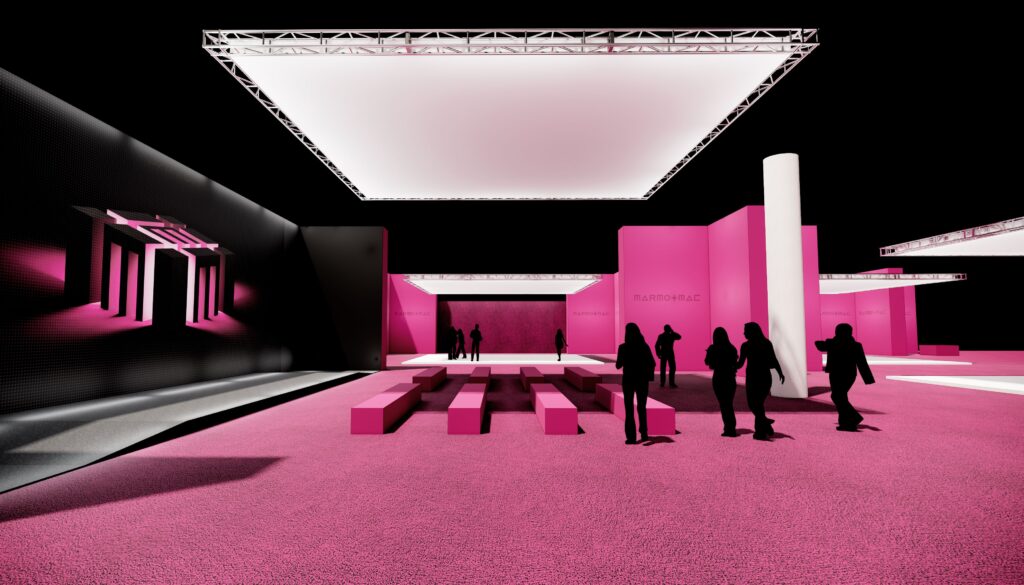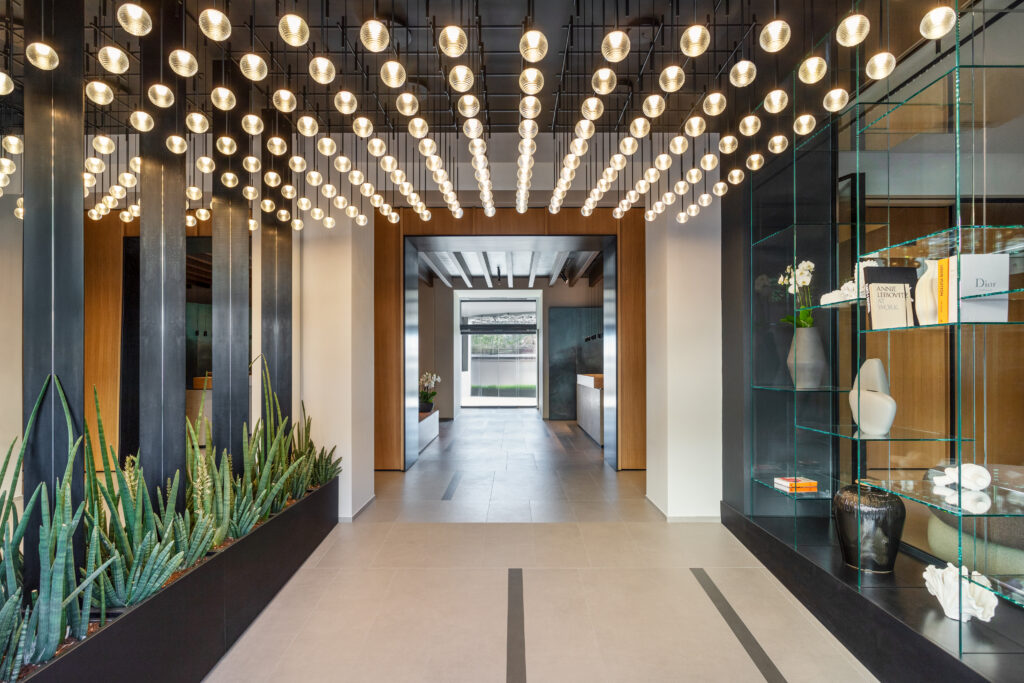The innovative layout of Architect@Work allows visitors and exhibitors to meet in a comfortable lounge area

Architect@Work has an innovative layout that includes exhibition stands, lounge areas dedicated to networking and an area dedicated to seminars allocating CFP professional training credits.
Discover everything about Architect@Work

The exhibition path winds among small, uniform stands, differentiated by each company’s visuals. Stands are triangular and are divided into groups of four, with a console for a PC and information material in the middle.
Discover the exhibitor list of Architect@Work Milano
Discover the exhibitor list of Architect@Work Torino

In addition to the versatile layout, in order to make the meeting between visitors and exhibitors easier, aisles have been replaced by a large lounge area where you can seat, network and enjoy complimentary drinks and snacks.

Architect@Work’s product sectors are closely related to architecture, including building components such as roofing, façade, insulating, water proofing, draining systems. The products on display also include finishes, such as floors, surfaces and paintings. Finally, there are also doors and windows, fixed lighting, sanitary ware, heating and cooling systems.
Discover the exhibitor list of Architect@Work Milano
Discover the exhibitor list of Architect@Work Torino


