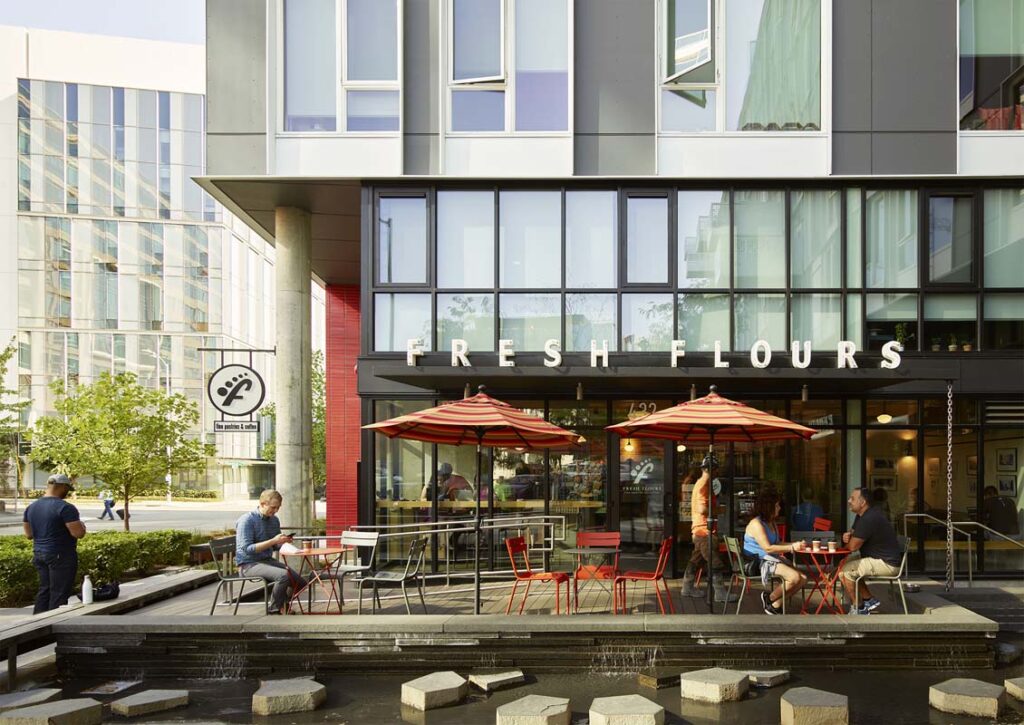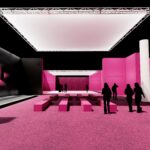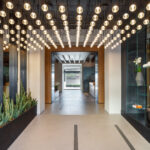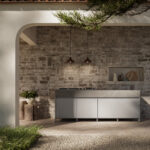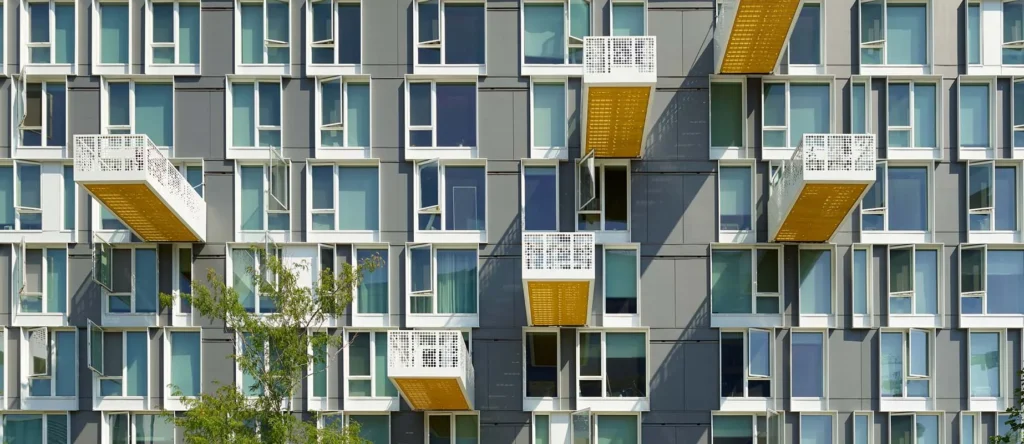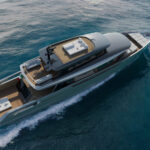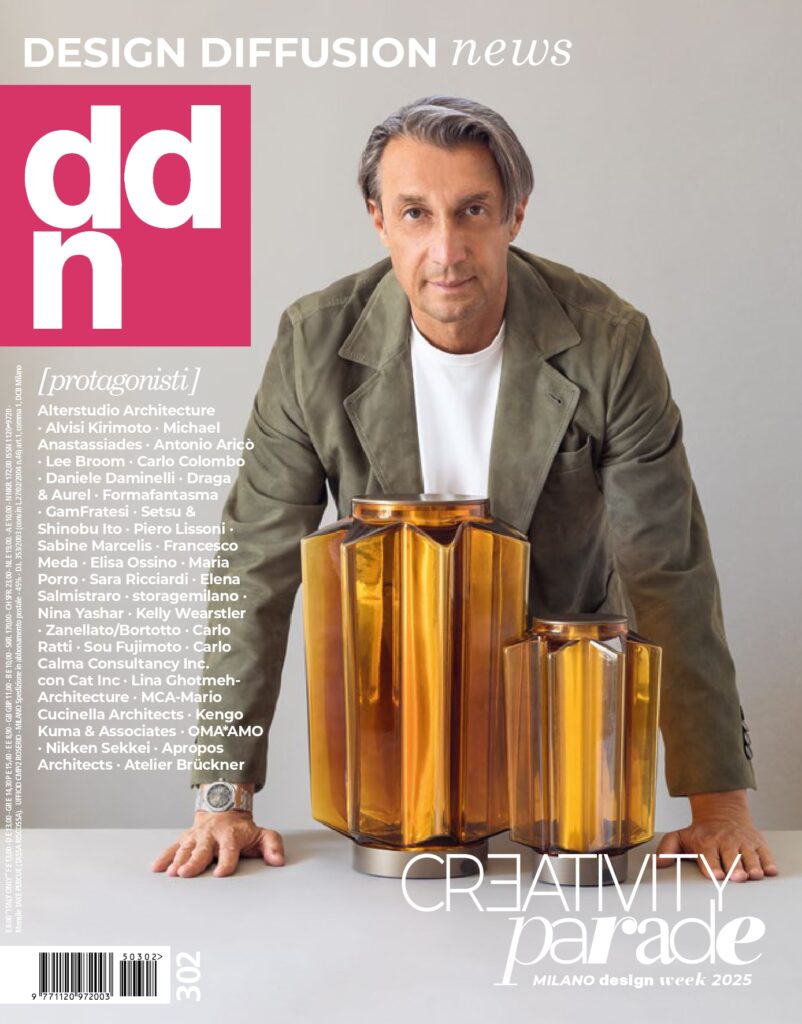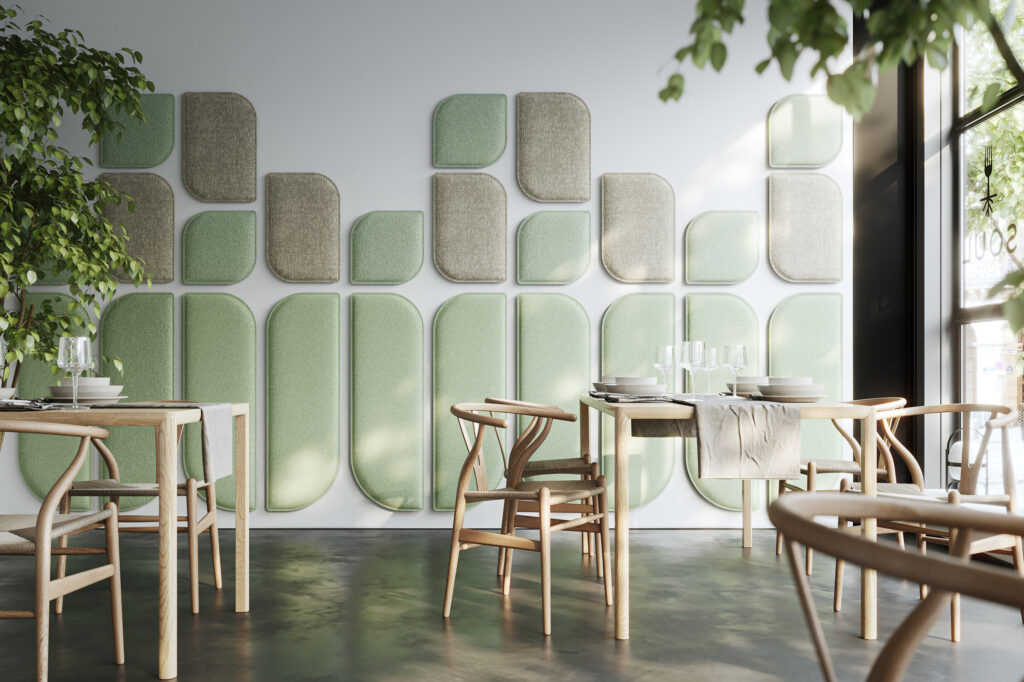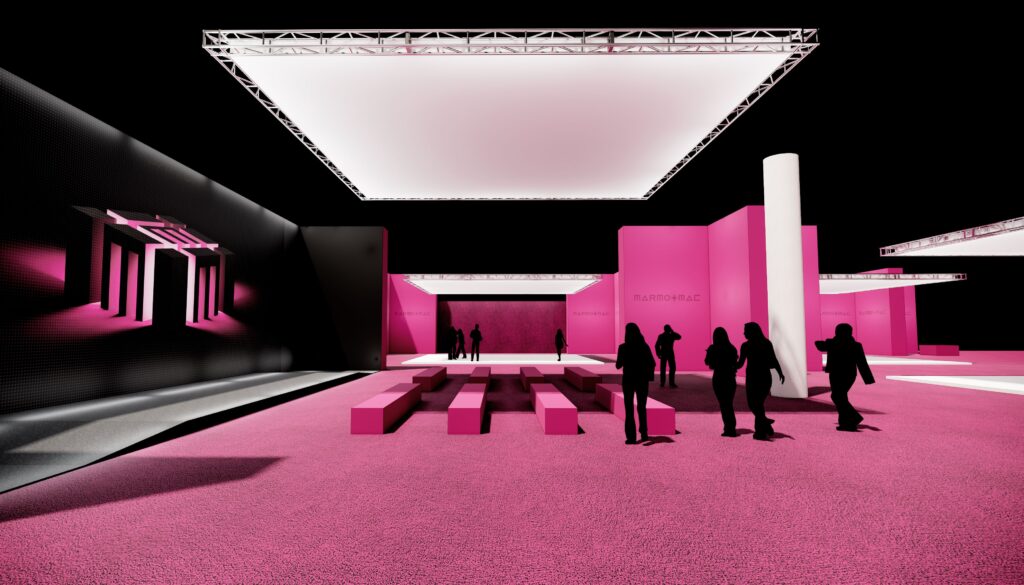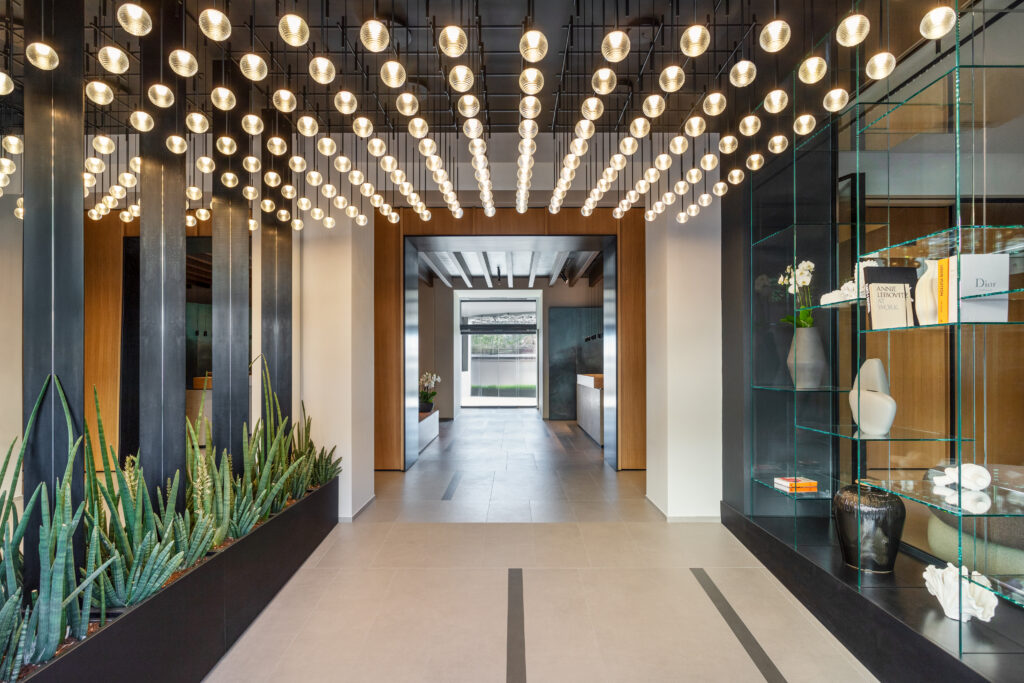Architectural firm Miller Hull Partnership redevelops Seattle’s South Lake Union neighborhood with a new complex and sustainable green areas
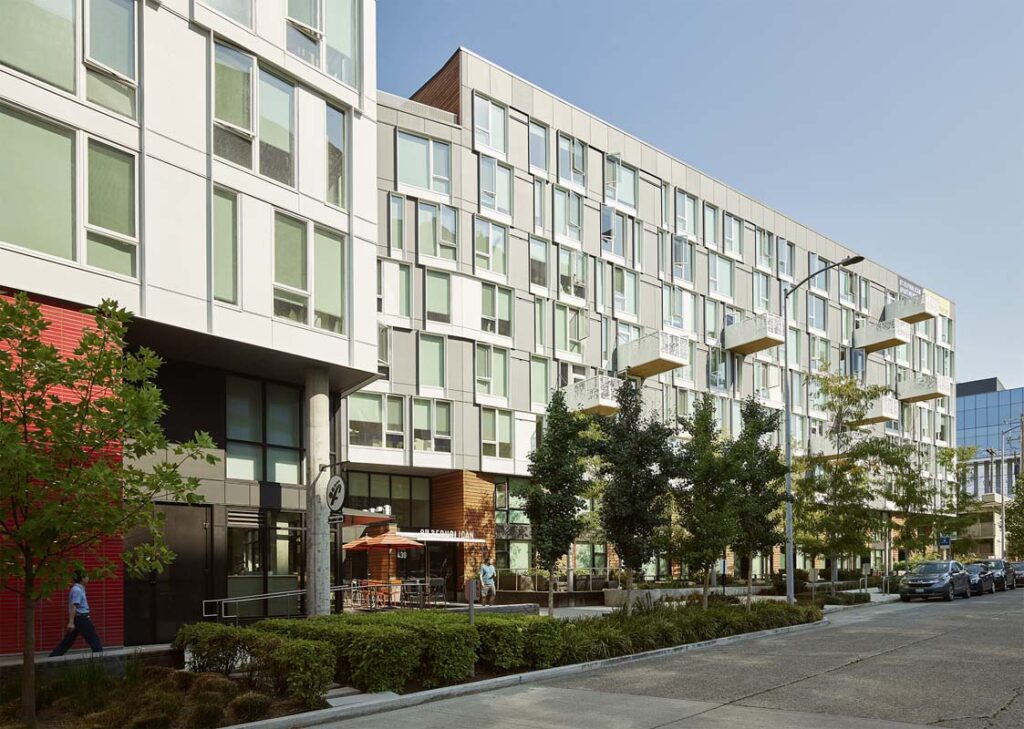
Located on the corner of Republican Street and 8th Avenue, the new project by Miller Hull Partnership, in collaboration with Runberg Architecture Group, called ‘8th & Republican Mixed-Use Development’, is a complex with private and public spaces, built to renew the emerging neighborhood of South Lake Union, in Seattle.
A redevelopment project with sustainable solutions
The building includes 211 apartments, a photographic equipment showroom, indoor and outdoor spaces fostering socialization and co-working, and a café. At the heart of the project are the outdoor spaces, surrounded by greenery and stormwater infrastructures on display from the sidewalk.

Miller Hull Partnership, with its sustainable architecture, created a rain garden and a pocket park. The first, facing the 8th Avenue, is a depressed area just below street level, covered with absorbent soil and water tolerant plants. Conceived to collect and filter rainwater, the rain garden is particularly useful to prevent road flooding. Above it there is an elevated public walkway called ‘the Megastoop’ by the practice, surrounded by comfortable sofas and tables.
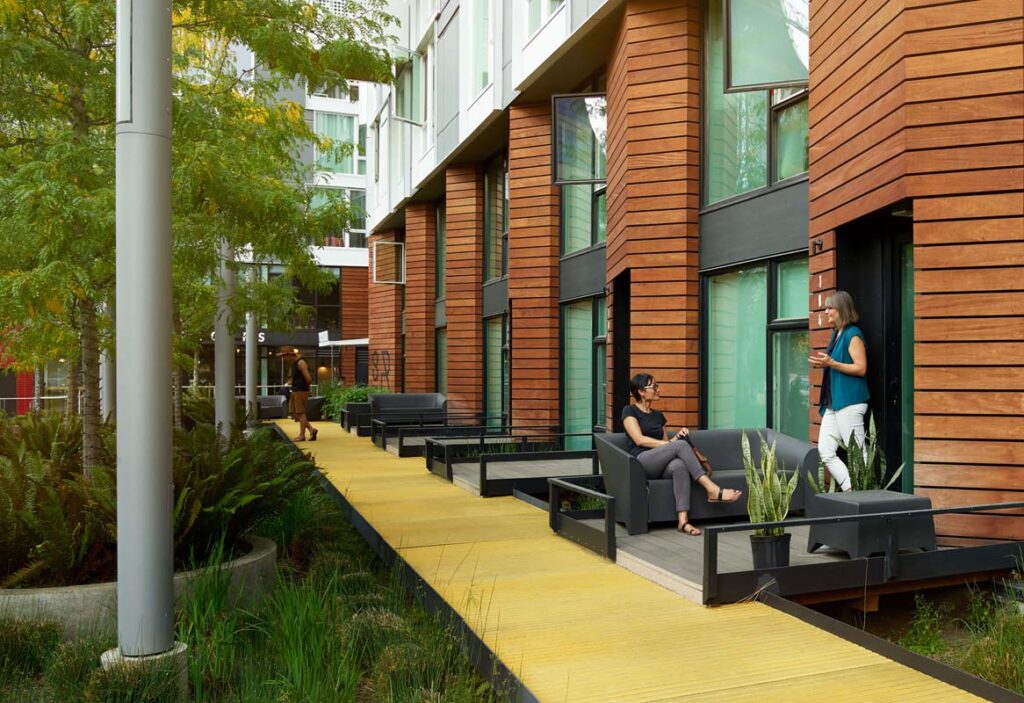
On the other hand, the pocket park is a small garden facing the alley in the back of the building. An outdoor space where it is possible to relax on sunny days.
The interiors of 8th & Republican Mixed-Use Development
The façade of the building is cost-effective since the firm decided to focus on outdoor spaces.
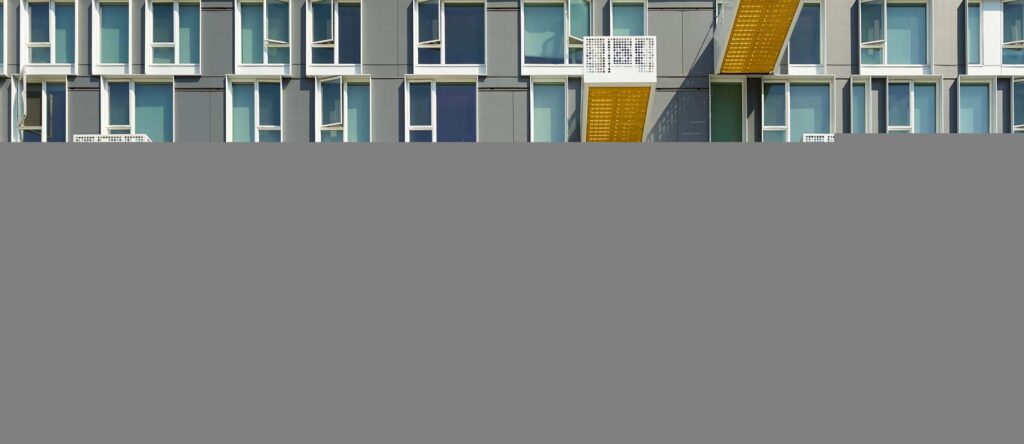
On the ground floor of the building, the lobby features a common table, social mailbox pylons, a gathering lounge acting as a functional workspace designed to encourage co-working. The apartments are found on the 8 floors of the building; on the roof, a sunset deck with terraced-wood seating offers further meeting opportunities and views of Queen Anne, Gasworks Park and Saint Mark’s Cathedral.

Type l post-tensioned concrete, thanks to its reduced structural depth, made it possible to add an extra floor and 29 additional apartments. Exterior non-bearing walls are framed in wood to reduce thermal bridging and offer better insulation. [Text Carlotta Russo]
