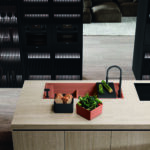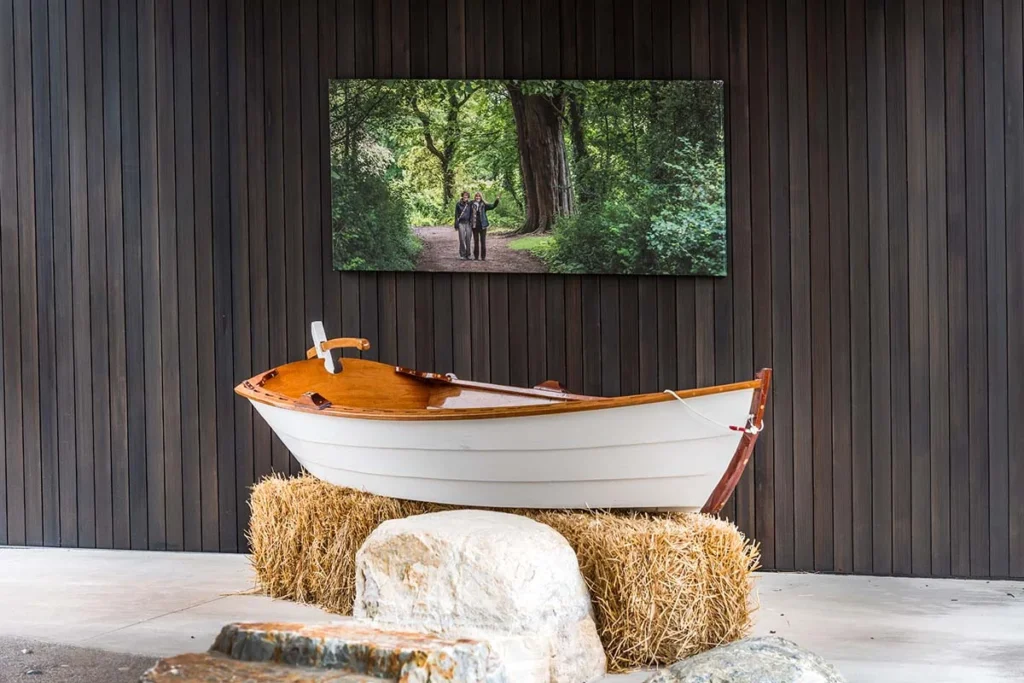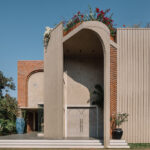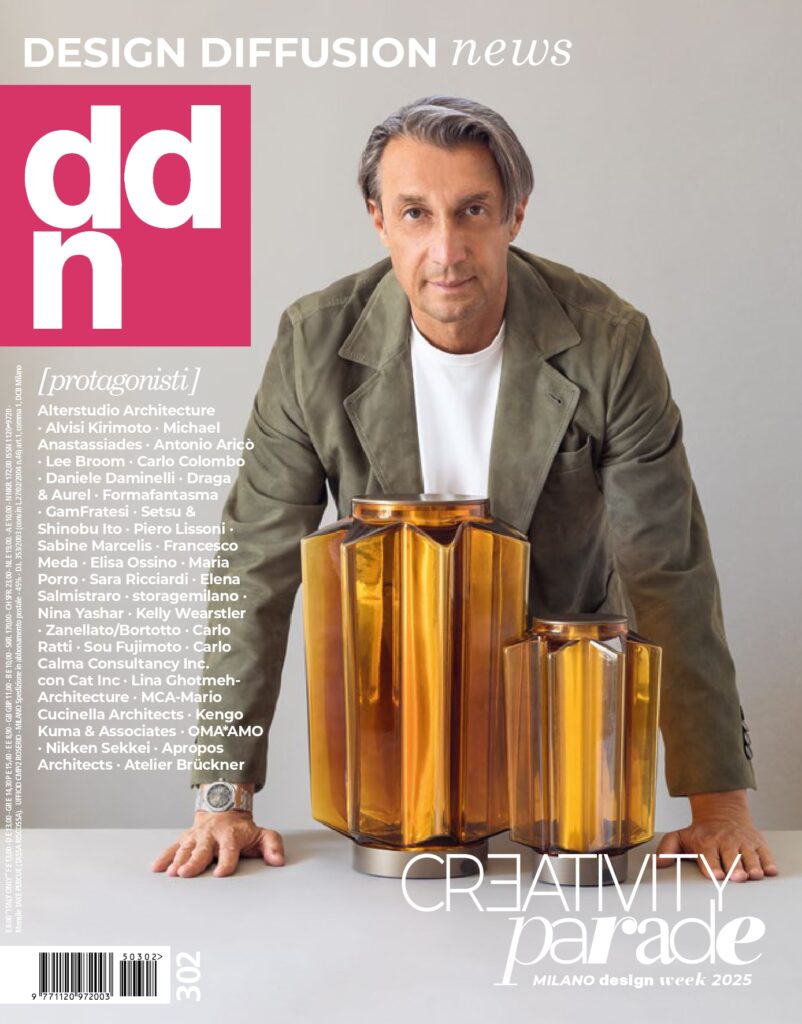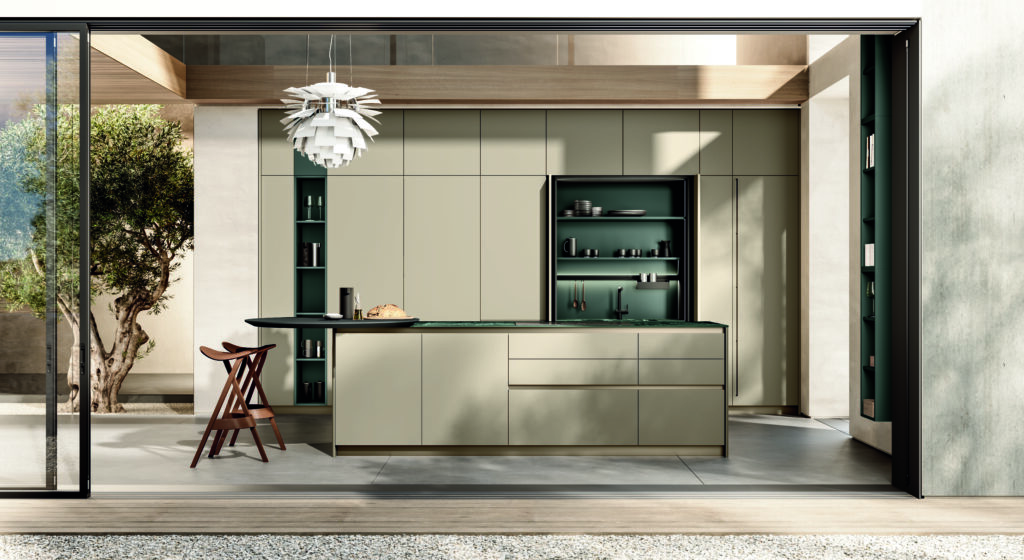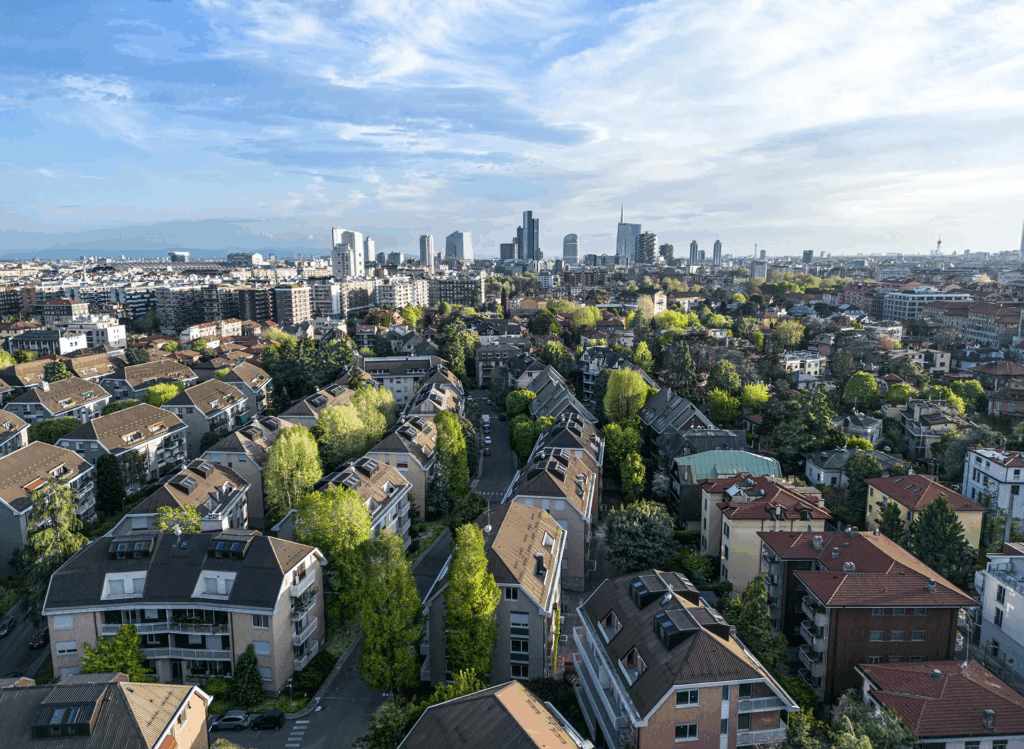The ideal house for a modern fisherman, designed by CTA | Cushing Terrell, blends in with surrounding nature
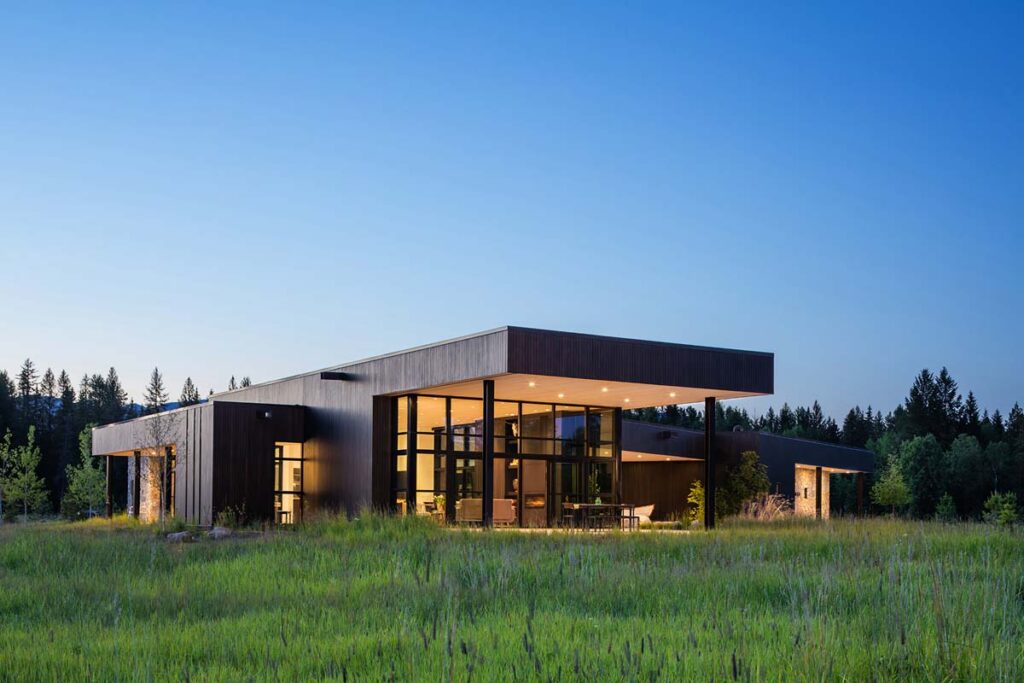
In Whitefish, Montana, US architecture firm CTA | Cushing Terrell designs a fisherman’s house. Located where two rivers meet, the Confluence House harmonizes with the landscape, blending in with its geophysical features.
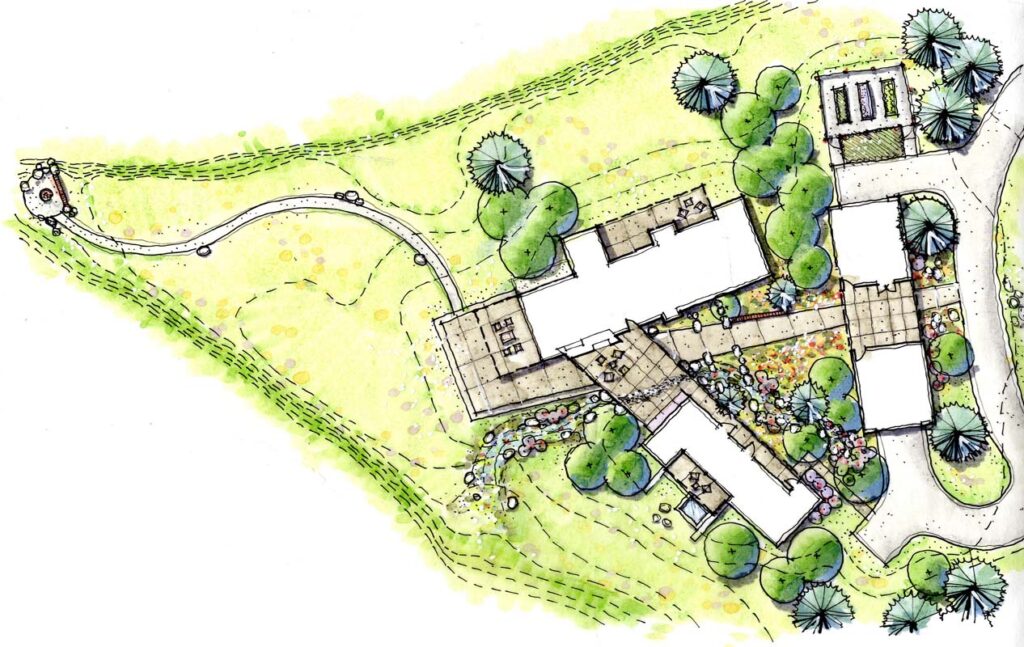
Confluence House: the project
This house consists of three structures, arranged in the shape of a triangle. The main house and the guest house are connected by a covered porch featuring a wall-mounted TV for outdoor movies. The third structure, detached from the others, corresponds to the third side of the triangle and screens both the main house and the guest house from the access road. It hosts the garage and the wood shop. These three volumes frame a courtyard planted with native vegetation that blends in with the surrounding ecosystem, and a stream bed collecting rainwater.
Click here to discover Prairie Avenue Residence, the luxury anti-flood house located in Miami
Click here to discover Casa Ojalá, the mini sustainable house presented at Milan Design Week 2019
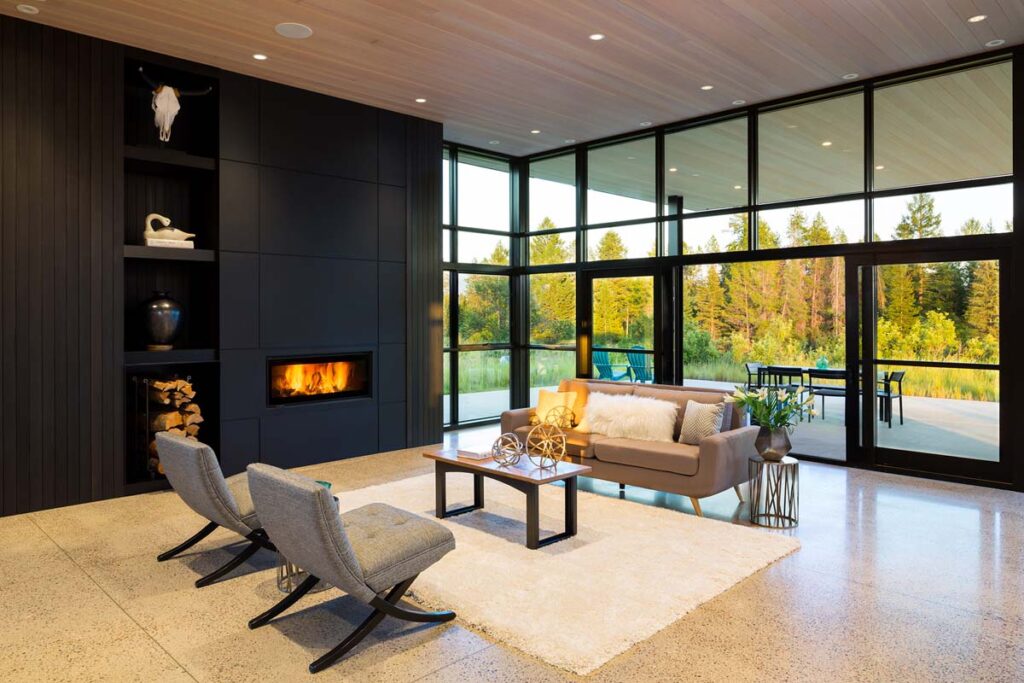
In the main house, in addition to the usual living spaces, are also a study, a piano room, a pantry, a master suite and a mudroom. Typical of many suburban houses in the USA, the latter is usually a secondary entryway where dirty or wet footwear and outer clothes can be removed before entering a house. Moreover, the house has no hallways: all the rooms are communicating in order to make the most of the available space.
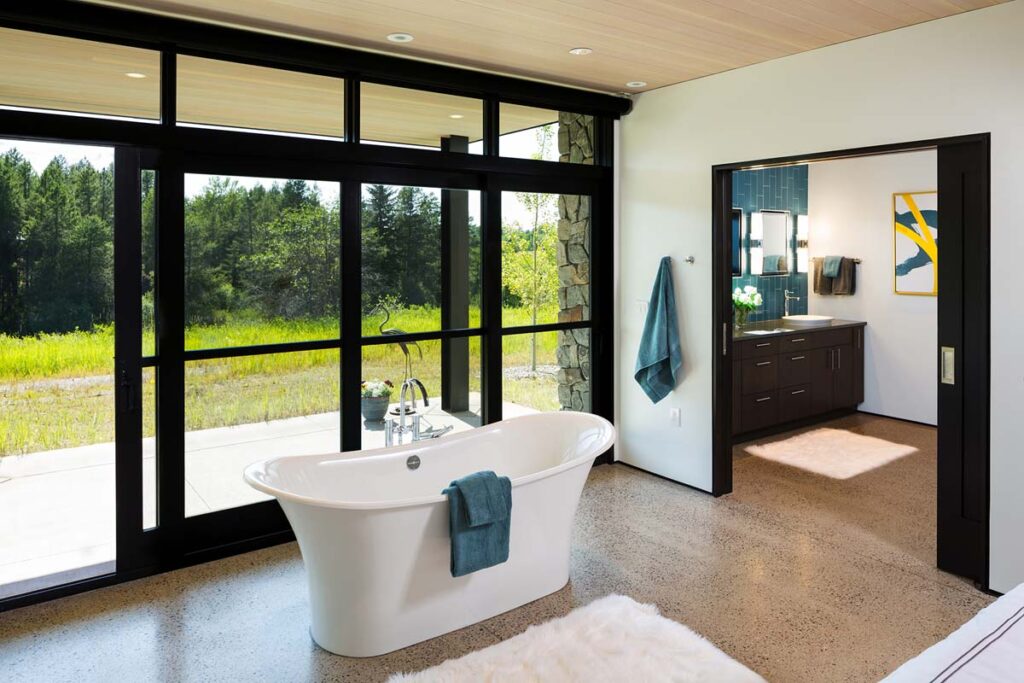
Structures and materials in harmony with nature
For the exteriors, CTA | Cushing Terrell chose materials matching the local climate: dark locally-sourced wood and stone, and metal for the roof. The large floor-to-ceiling windows are energy-efficient and create a seamless transition between indoor and outdoor spaces, allowing the guests to enjoy breathtaking views. This house mirrors the typical features of the local nature: while polished, exposed-aggregate concrete floors recall the gravel beds of the nearby rivers, whitewashed Douglas fir ceilings suggest the soft, natural tones of weathered wood.
[Text Carlotta Russo-Photo Karl Neumann]
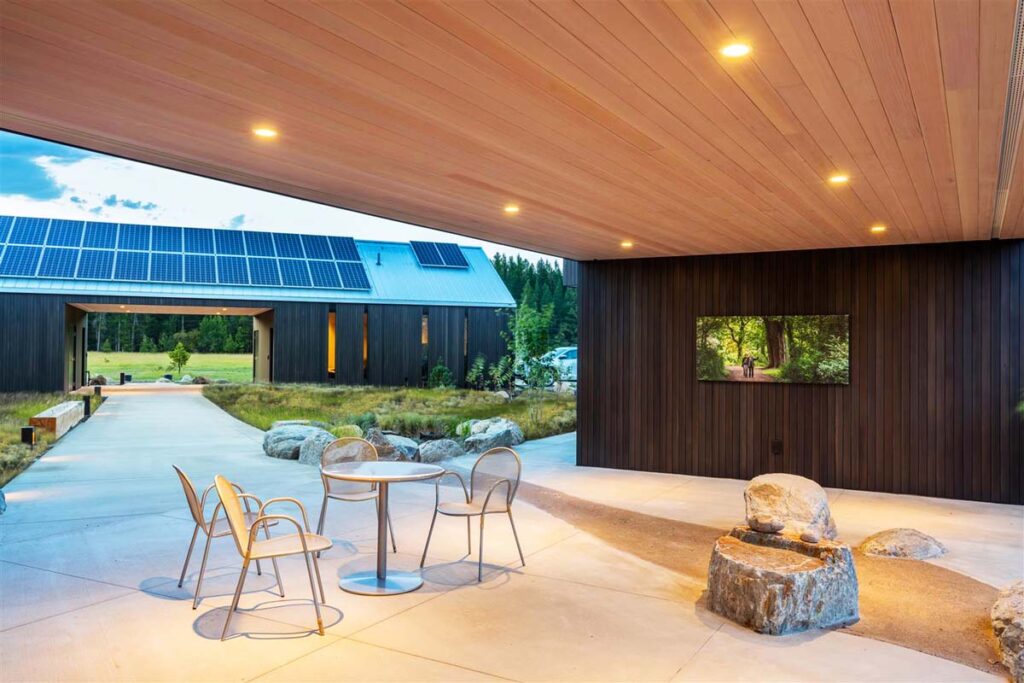
Click here to discover Prairie Avenue Residence, the luxury anti-flood house located in Miami
Click here to discover Casa Ojalá, the mini sustainable house presented at Milan Design Week 2019




